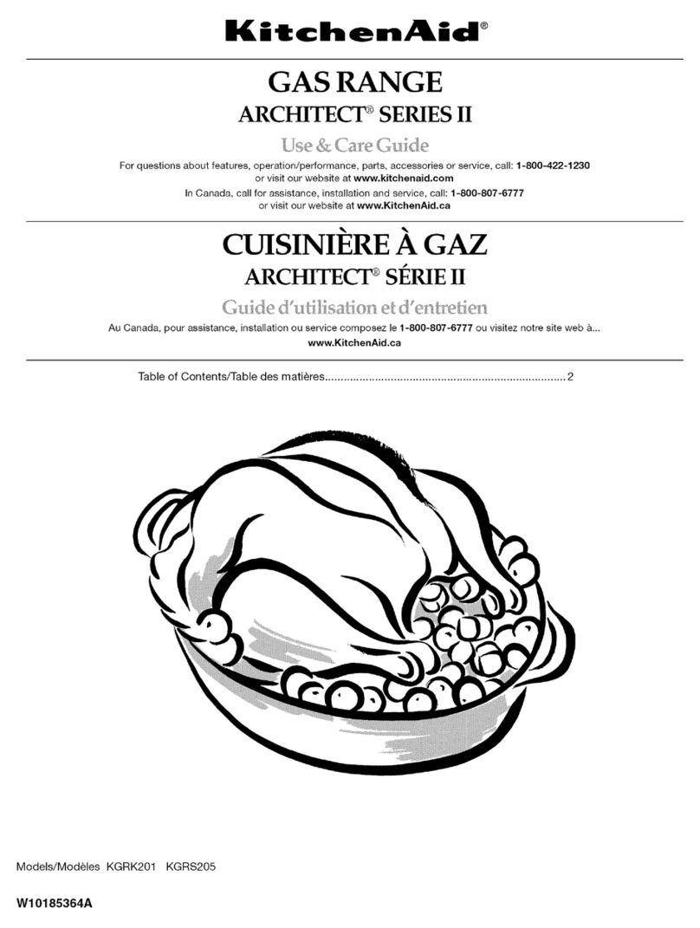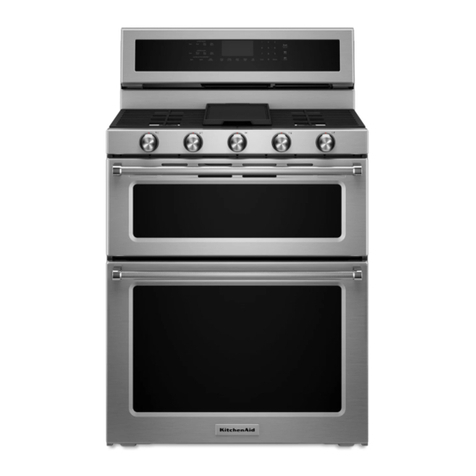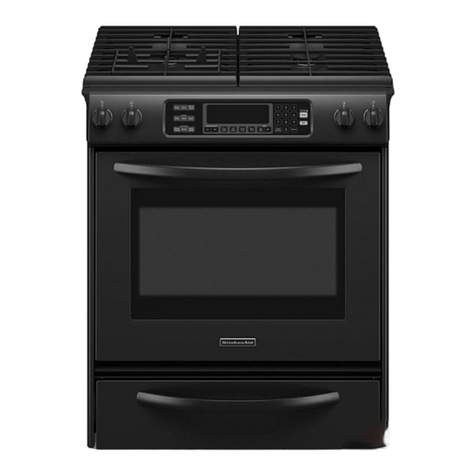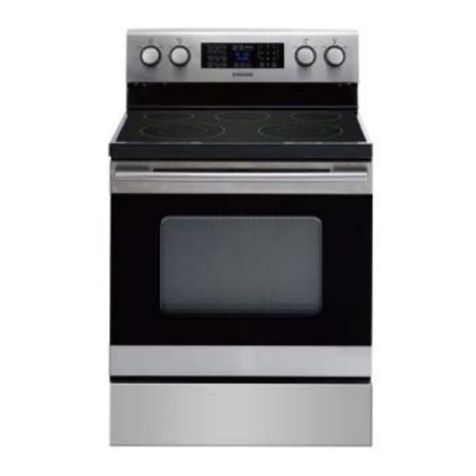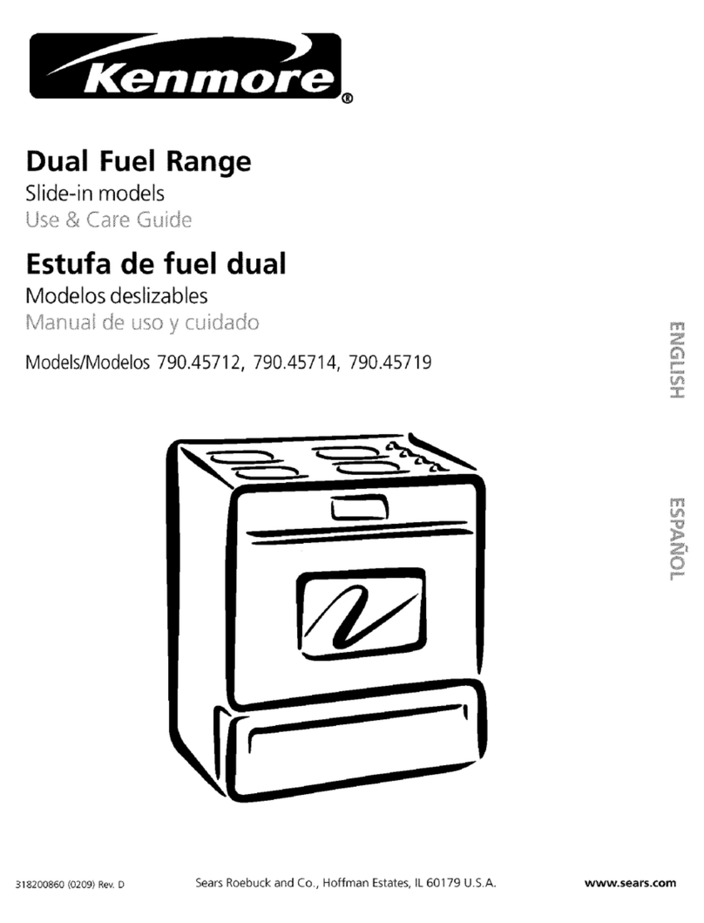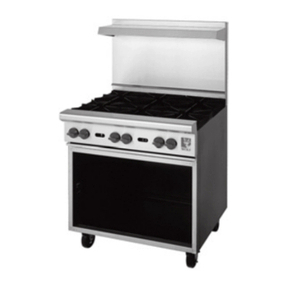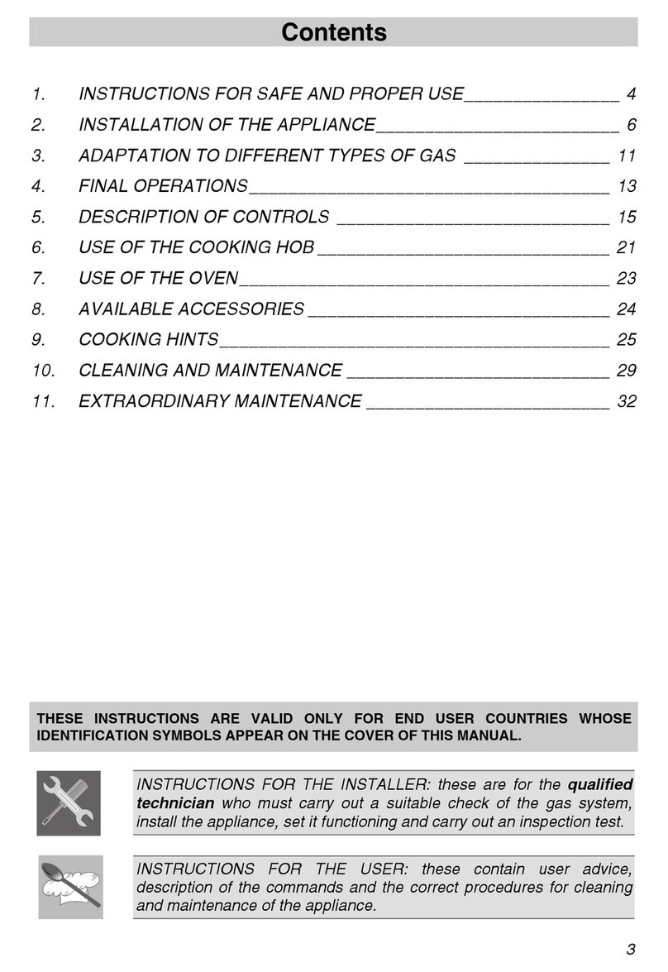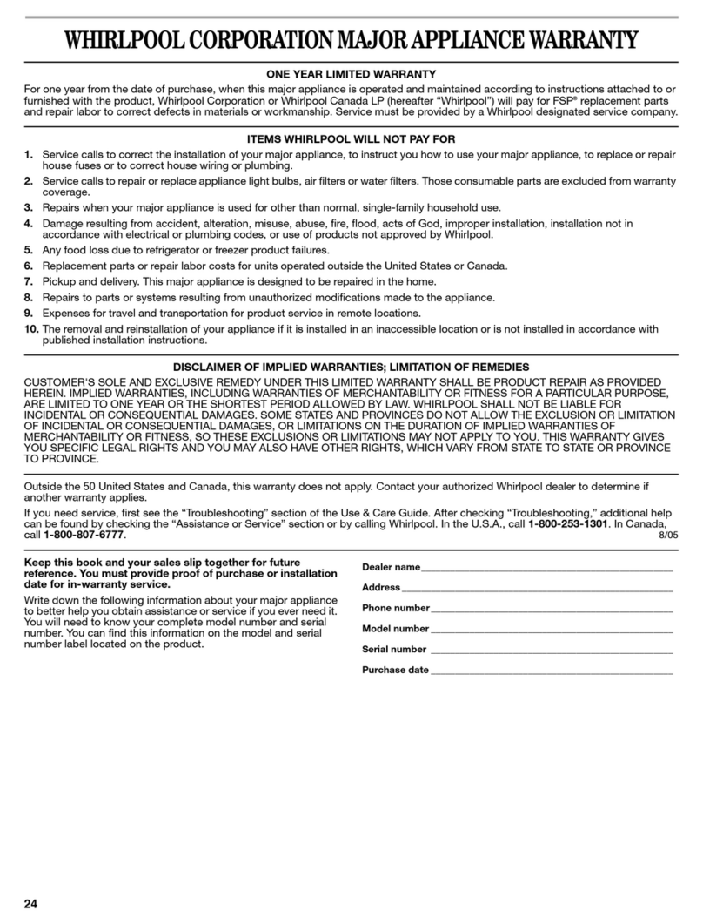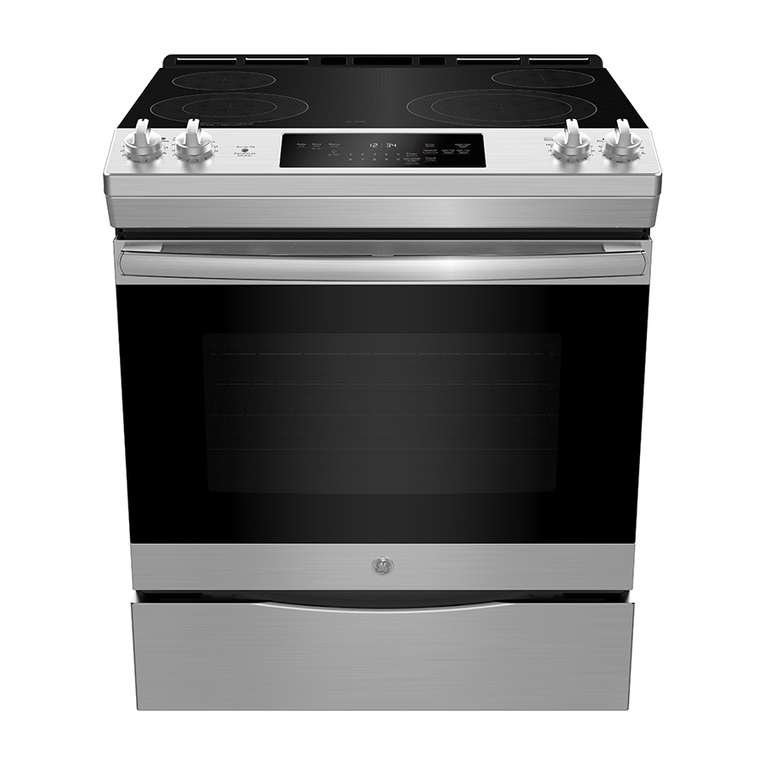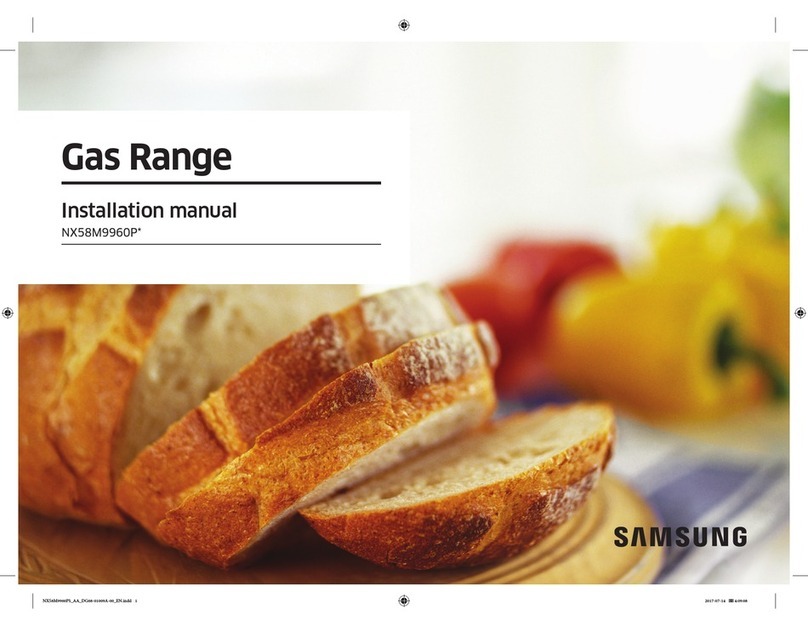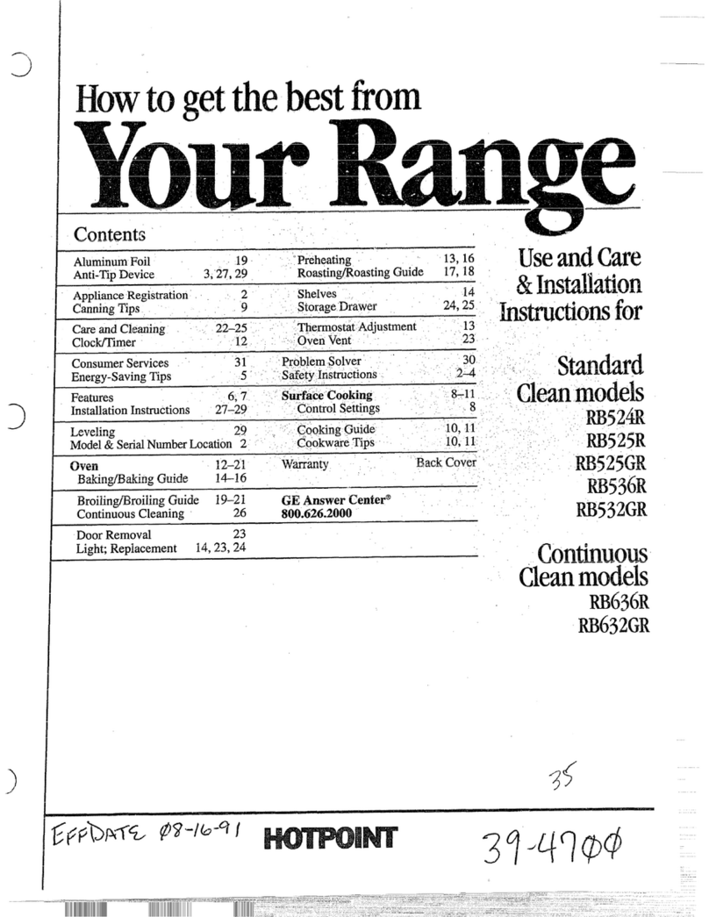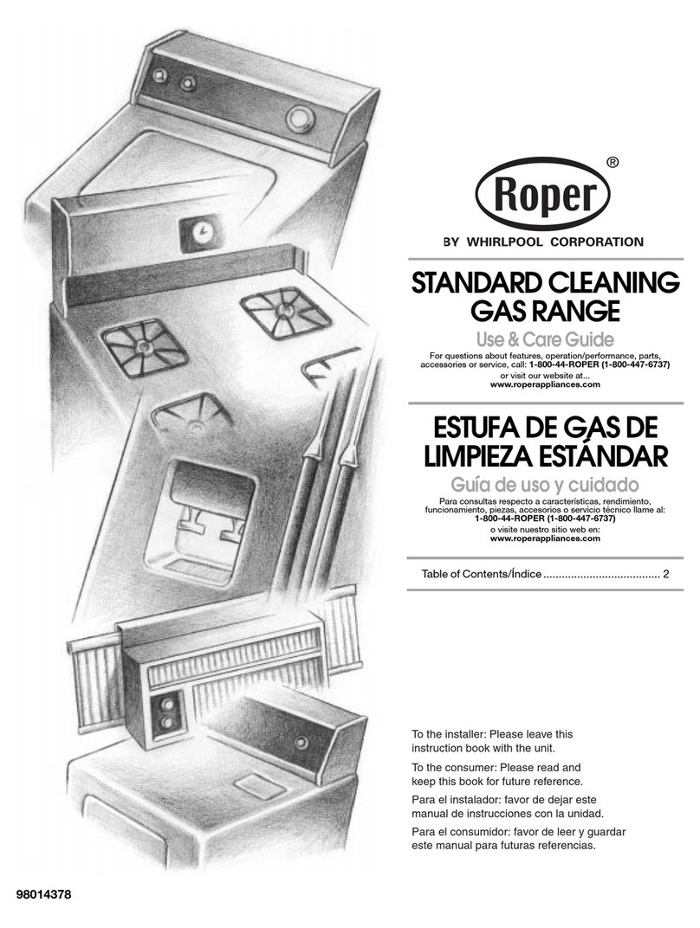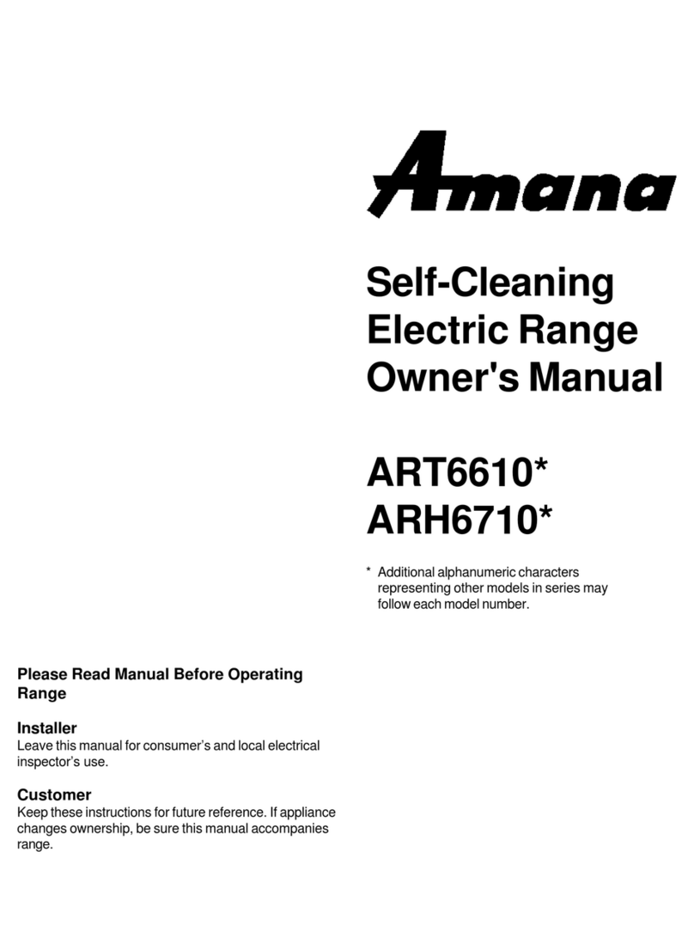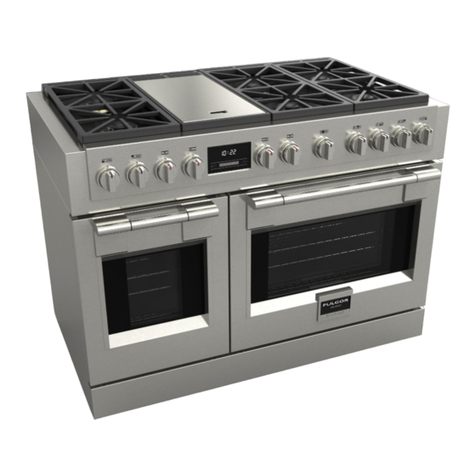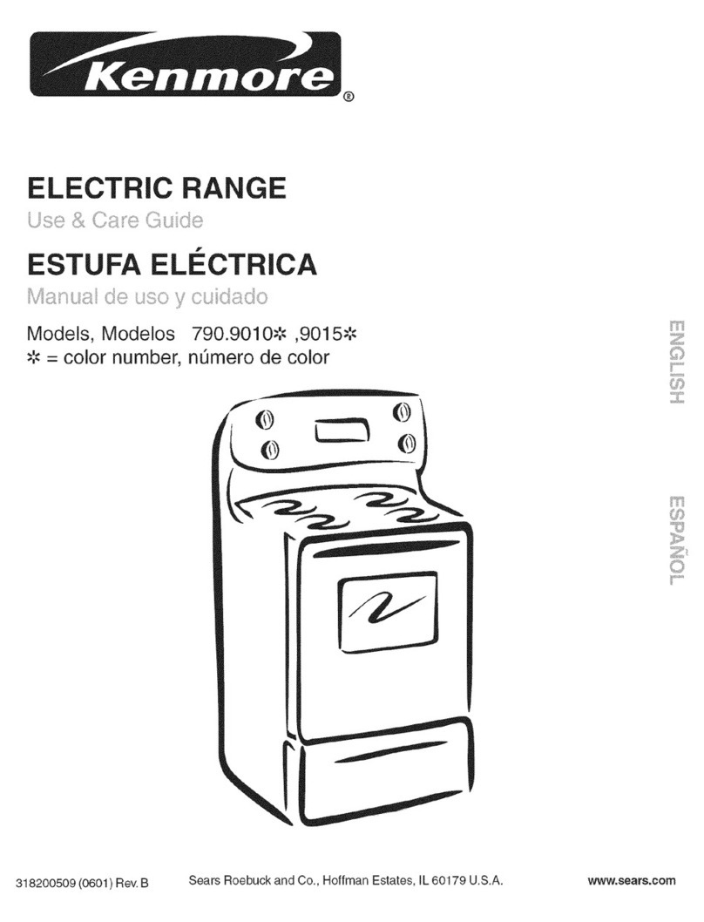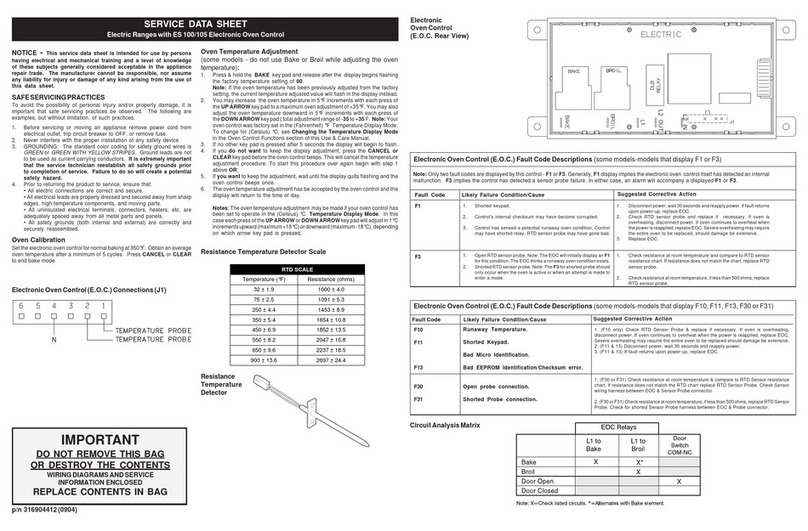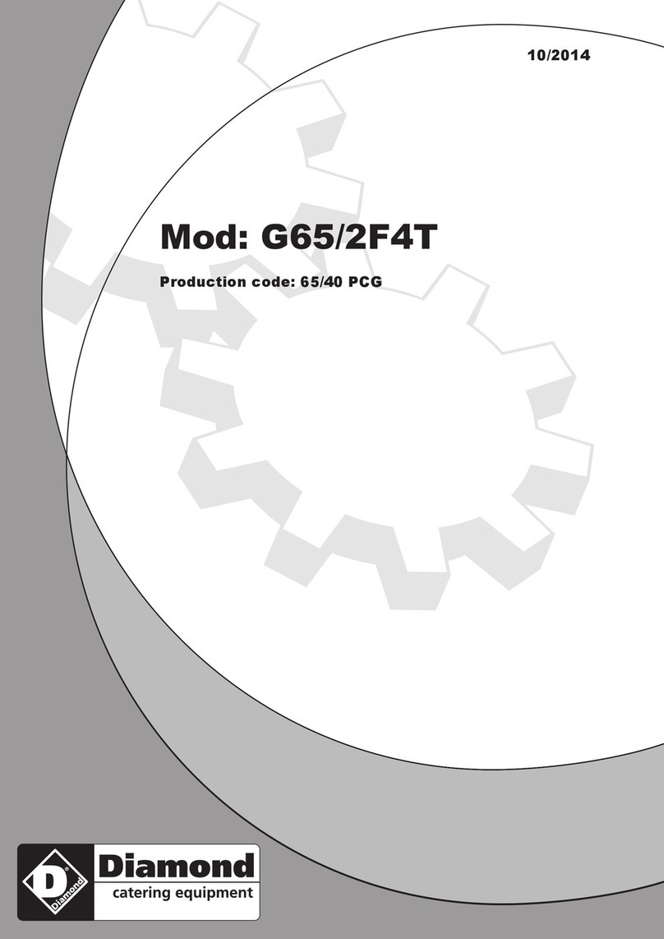
30" Freestanding and Slide-In Dual Fuel Range
PRODUCT MODEL NUMBERS PRODUCT DIMENSIONS
KDRS807S KDRS807X KDSS907S KDSS907X
Because Whirlpool Corporation policy includes a continuous commitment to improve
our products, we reserve the right to change materials and specifications without notice. Dimensions are for planning purposes only. For complete details, see Installation
Instructions packed with product. Specifications subject to change without notice.
Natural gas:
This range is design-certified by CSA International for use with Natural gas or,
after proper conversion, for use with LP gas.
● This range is factory set for use with Natural gas. See “Gas Conversions”
section. The model/serial rating plate located behind the storage drawer on the
right-hand side oven door frame has information on the types of gas that can
be used. If the types of gas listed do not include the type of gas available,
check with the local gas supplier.
LP gas conversion:
Conversion must be done by a qualified service technician.
No attempt shall be made to convert the appliance from the gas specified on the
model/serial rating plate for use with a different gas without consulting the
serving gas supplier. See “Gas Conversions” section.
Gas Supply Line
● Provide a gas supply line of ³⁄₄" (1.9 cm) rigid pipe to the range location. A
smaller size pipe on longer runs may result in insufficient gas supply. With LP
gas, piping or tubing size can be ¹⁄₂" (1.3 cm) minimum. Usually, LP gas
suppliers determine the size and materials used in the system.
NOTE: Pipe-joint compounds that resist the action of LP gas must be used. Do
not use TEFLON®† tape.
If local codes permit, a new CSA design-certified, 4 to 5 ft (122 to 152.4 cm)
long, ¹⁄₂" (1.3 cm) or ³⁄₄" (1.9 cm) I.D., flexible metal appliance connector may
be used for connecting range to the gas supply line.
Must include a shutoff valve:
The supply line must be equipped with a manual shutoff valve. This valve
should be located in the same room but external to the range opening, such as
an adjacent cabinet. It should be in a location that allows ease of opening and
closing. Do not block access to shutoff valve. The valve is for turning on or
shutting off gas to the range.
Ref. W10440543A
2/8/12
F
*Range can be raised approximately 1" (2.5 cm) by adjusting
the leveling legs.
**When installed in a 24" (61.0 cm) base cabinet with 25"
(63.5 cm) countertop; front of oven door protrudes 1" (2.5 cm)
beyond 24" (61.0 cm) base cabinet.
Slide-in Range
A. 5³⁄₄" (14.6 cm)
B. 30" (76.2 cm)
C. 41³⁄₄" (106.0 cm) overall height
with leveling legs screwed all
the way in.*
D. 36" (91.4 cm) cooktop trim
height with leveling legs
screwed all the way in*
E. Model/serial number plate
(located on the right-hand
side oven door trim)
F. 2 7
¹⁄₄
" (69.2 cm) max. from
handle to standoff at back
of range**
A
B
D*
C*
F**
A. 30⁹⁄₁₆" (77.6 cm)
B. 35⁵⁄₈" (90.5 cm) height to
underside of cooktop edge
with leveling legs screwed
all the way in*
C. Model/serial number plate
(located on the right-hand
side oven door trim)
D 30" (76.2 cm)
E. 27¼" (69.2 cm)
(27
¹¹⁄₁₆
" [70.3 cm] on
models KDRS807XSP
and KDSS907XSP) from
handle to standoff at
back of range**
F. 23" (58.4 cm) countertop
notch to rear of cooktop
Freestanding Range
†®TEFLON is a registered trademark of E.I. Du Pont Nemours and Company.
GAS SUPPLY REQUIREMENTS
ELECTRICAL REQUIREMENTS
When a 4-wire or 3-wire, single phase 120/240 volt, 60 Hz, AC only electrical
supply is available, a 50-amp maximum circuit protection is required. When a
4-wire or 3-wire single phase 120/208 volt 60 Hz, AC only electrical supply is
available, a 40-amp maximum circuit protection is required, fused on both
sides of the line. A separate circuit is recommended. A time-delay fuse or
circuit breaker is recommended.
This range is manufactured with the neutral terminal connected to the cabinet.
Use a 3-wire UL listed, 40- or 50-amp power supply cord (pigtail) (see
following Range Rating chart). If local codes do not permit ground through the
neutral, use a 4-wire power supply cord rated at 250 volts, 40 or 50 amps and
investigated for use with ranges.
Range Rating* Specified Rating of Power Supply
Cord Kit and Circuit Protection
120/240 Volts 120/208 Volts Amps
8.8 - 16.5 KW 7.8 - 12.5 KW 40 or 50**
16.6 - 22.5 KW 12.6 - 18.5 KW 50
**The NEC calculated load is less than the total connected load listed on the
model/serial rating plate.
**If connecting to a 50-amp circuit, use a 50-amp rated cord with kit. For
50-amp rated cord kits, use kits that specify use with a nominal 1³⁄₈"
(34.93 mm) diameter connection opening.
● A circuit breaker is recommended.
Page 1 of 2
*Range can be raised approximately 1" (2.5 cm) by adjusting
the leveling legs.
**When installed in a 24" (61 cm) base cabinet with 25" (63.5 cm)
countertop; front of oven door protrudes 1³⁄₄" (4.4 cm)
(2³⁄₁₆" [5.5 cm] on models KDRS807XSP and KDSS907XSP)
beyond 24" (61.0 cm) base cabinet.




