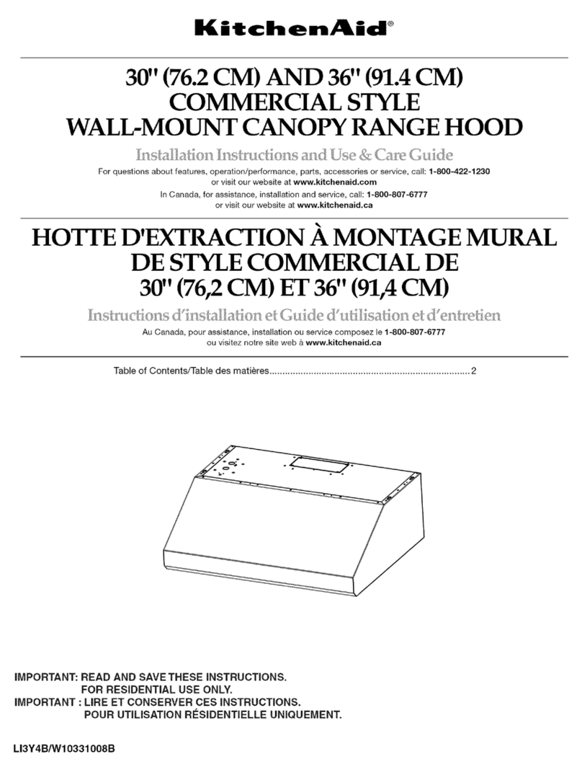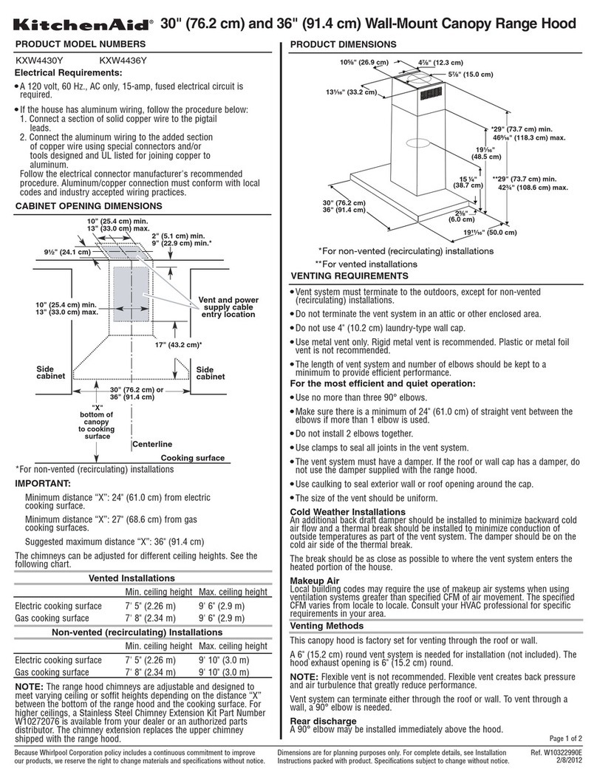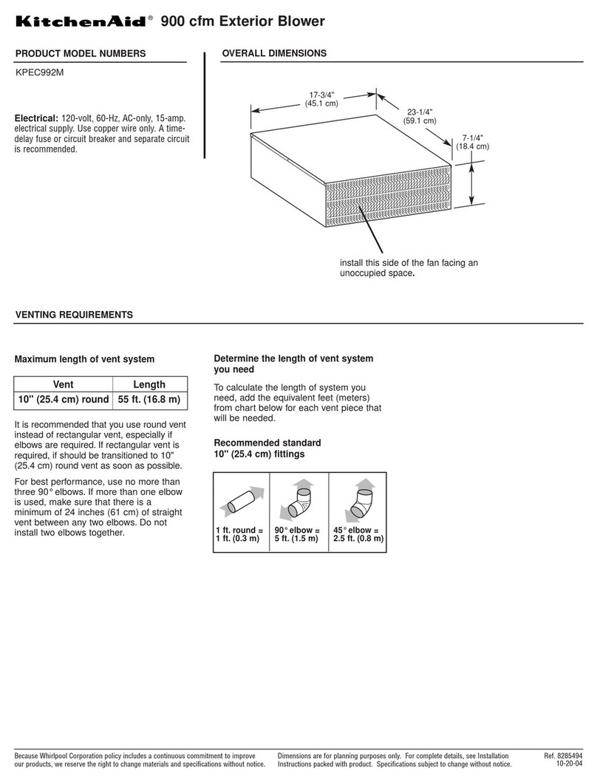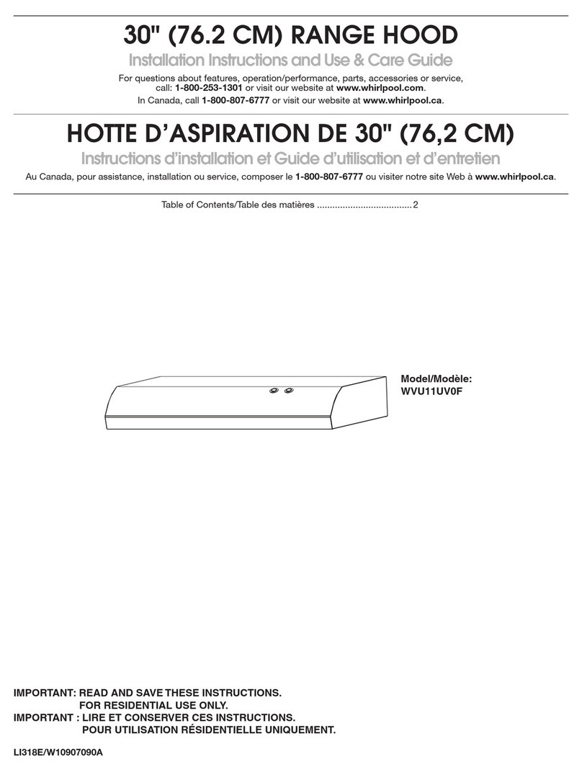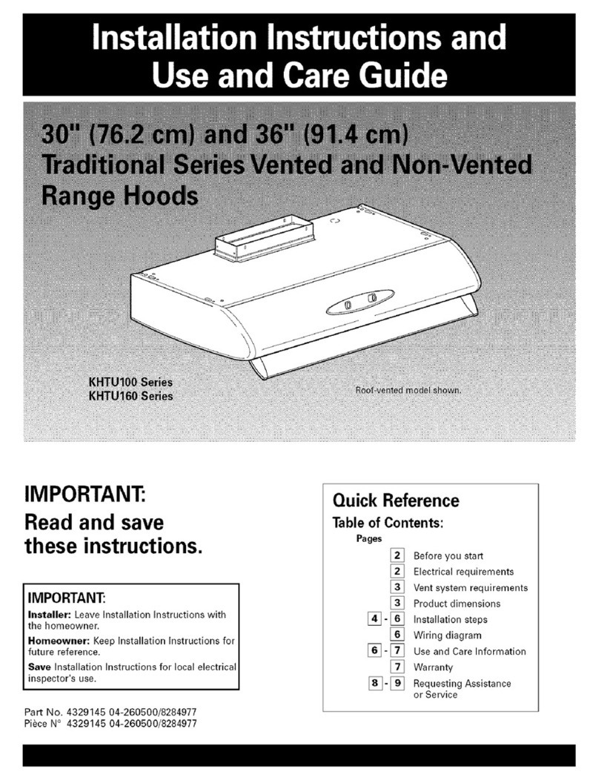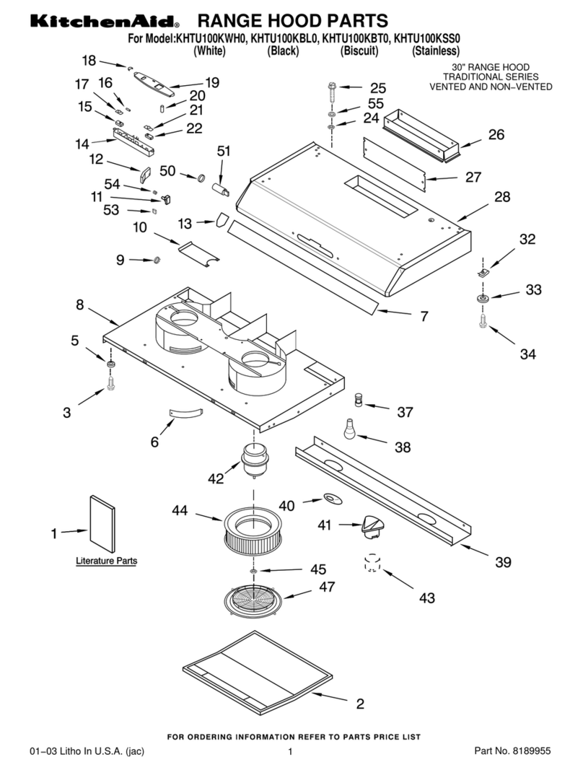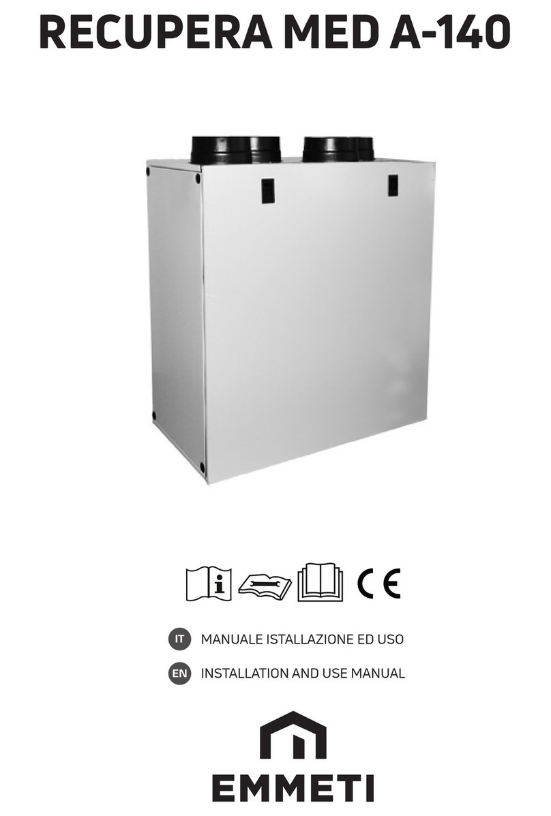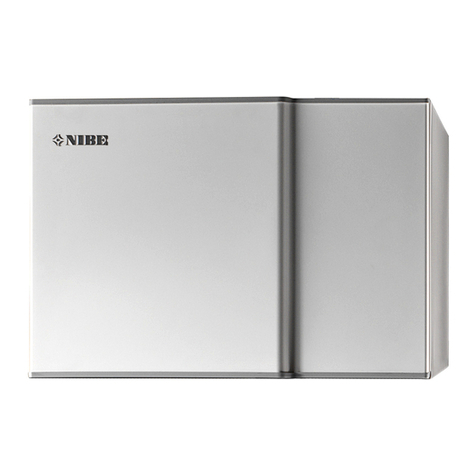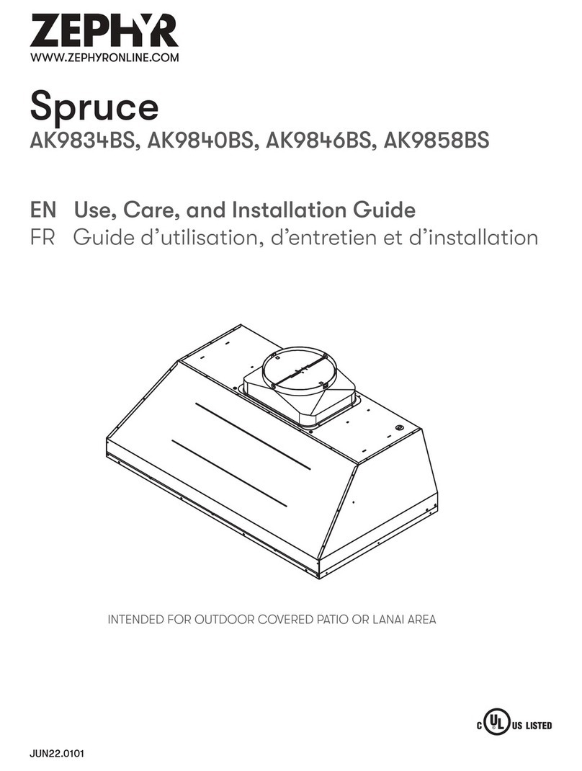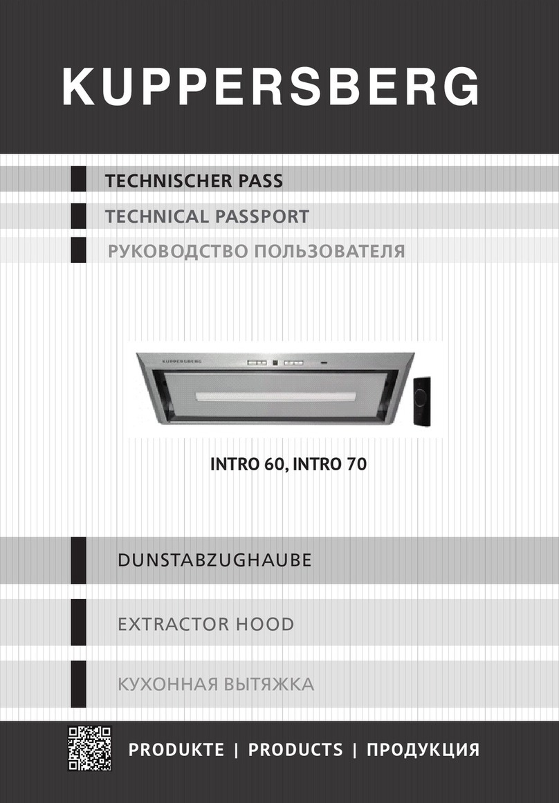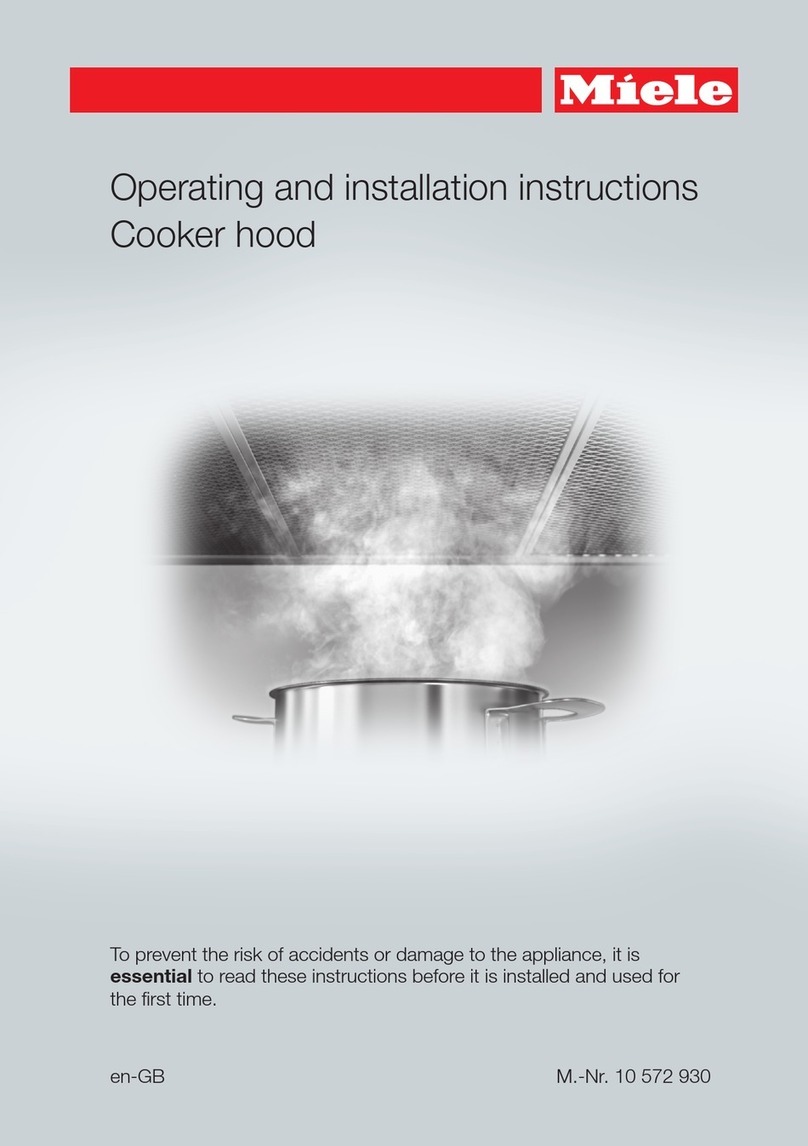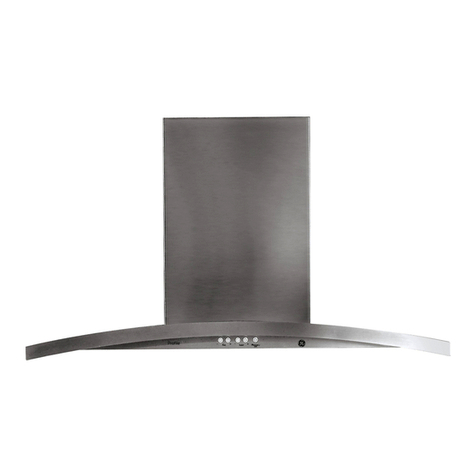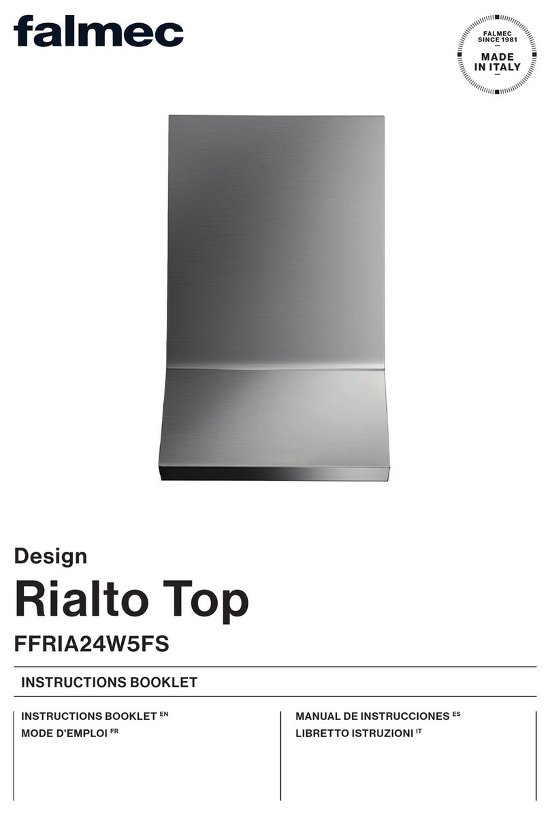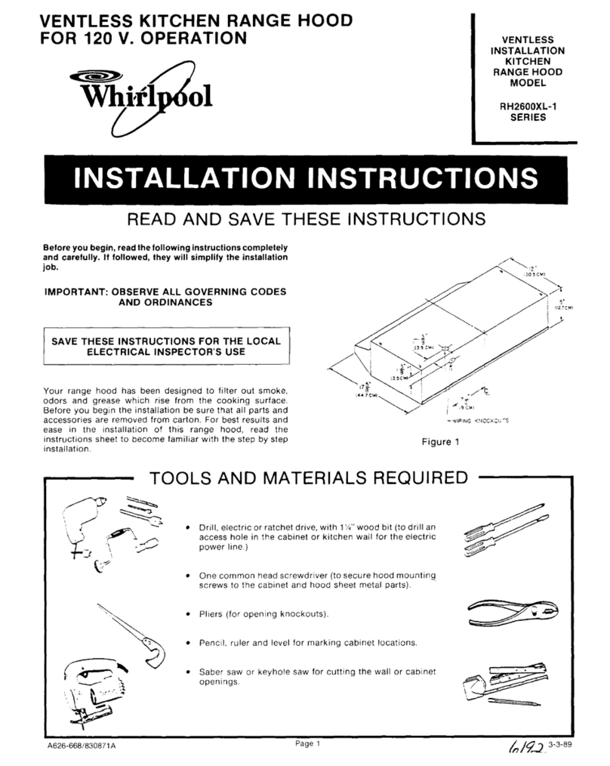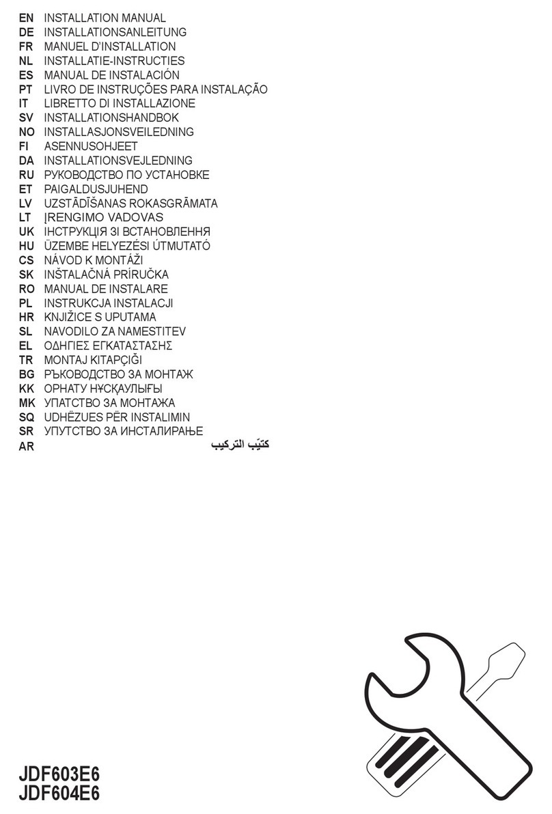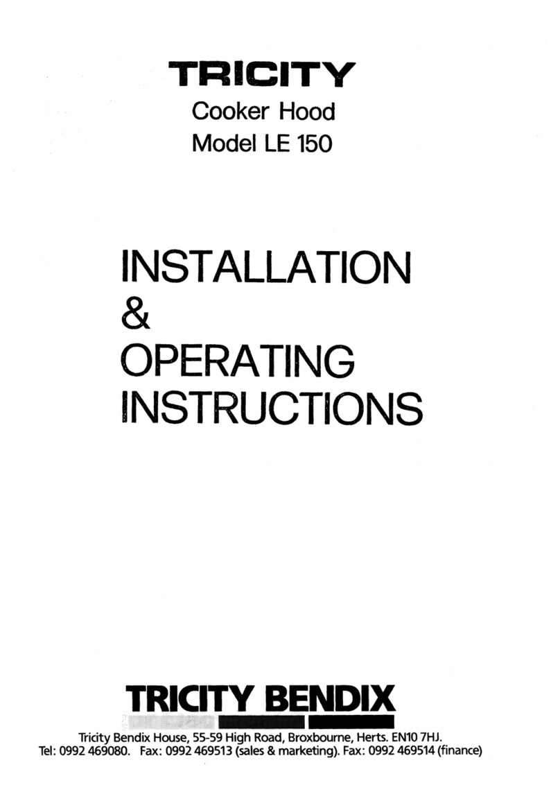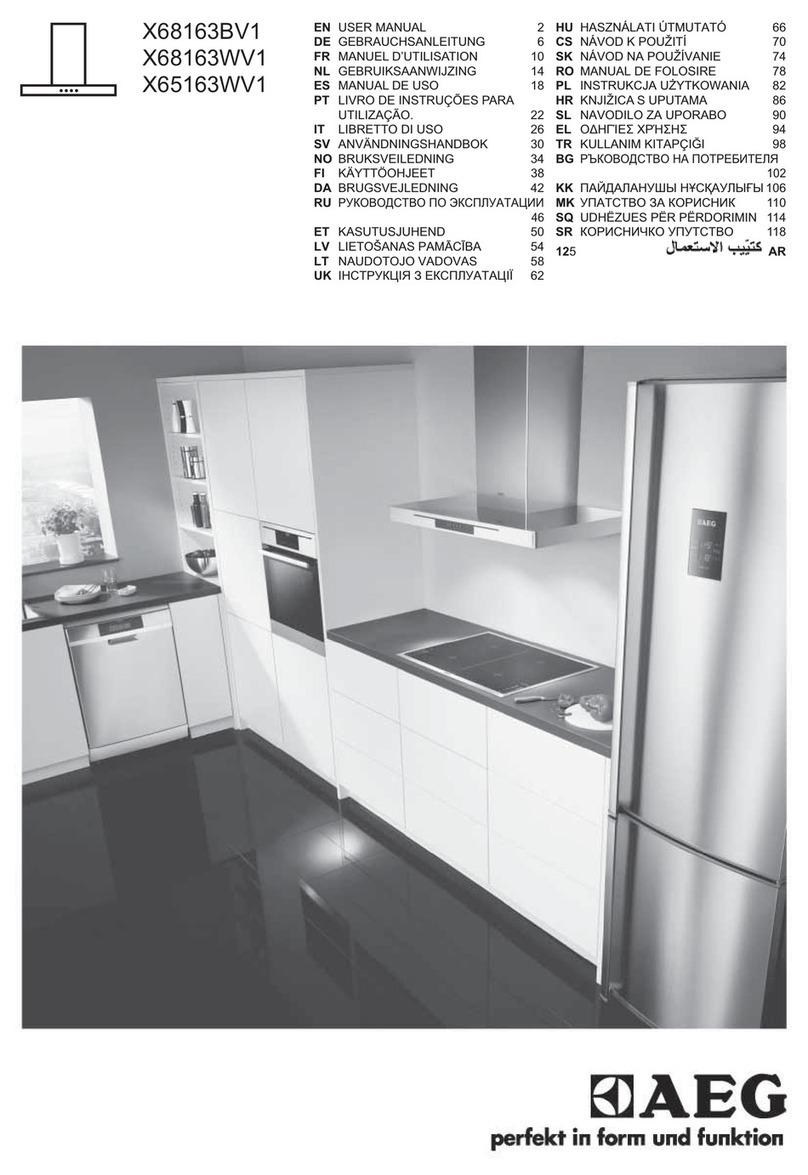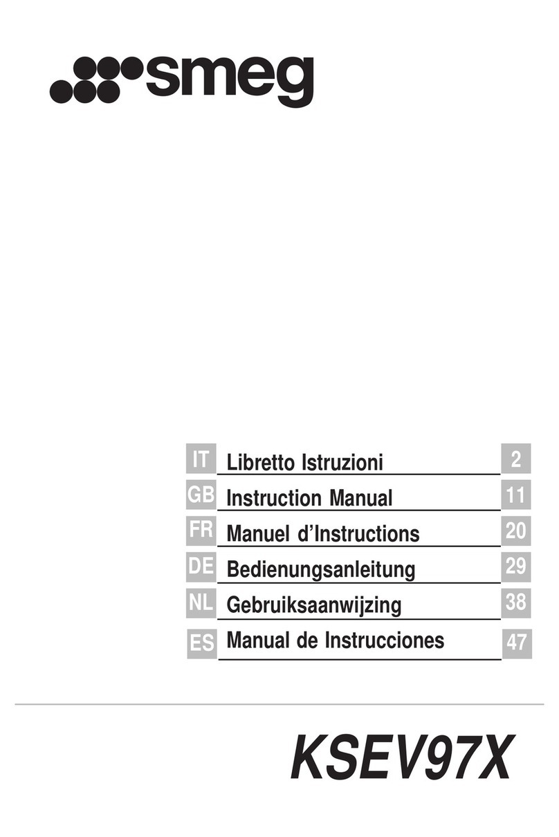
26 1/8"
8 1/4"
33 1/2"
1 7/8"
36"
2 1/8"Vent overall depth:
33 1/2"
1 7/8"
36"
2 1/8"
Vent Intake
Cabinet Floor
Wall View
(not to scale)
Countertop
Vent Junction Box
Vent
Raised
36"
Raised vent distance:
Vent height below countertop:
26 1/8"
8 1/4"
Vent Intake
Cooktop
Interior housing
Side View
(not to scale) 2 1/8"
6 1/8"
• Electrical requirements: Voltage 115, single phase,
60Hz. AC. Ampere 15. Grounded circuit required.
Locate power supply junction box at lower right corner
of cabinet.
• KitchenAid exterior power system, Part No.
KPED890, is required to complete this system.
• Installation location should be away from strong draft
areas, such as windows doors and strong heating
vents. Before making cutout, check that vent and
cooktop location will clear cabinet walls, backsplash
and rear wall studs inside cabinet.
• All openings in wall or floor where vent is to be
installed must be sealed.
• See cooktop manufacturer's installation instructions
for cooktop cutout depth and width.
• NOT approved for use in mobile homes.
• 36" minimum base cabinet is required. 3 1/2" depth
clearance from countertop to top of cabinet drawers (or
other obstructions in base cabinet) is required.
• Cabinet drawer may need to be removed and
permanent drawer front installed.
• Use either 9" round (recommended) or 3 1/4" x 10"
ductwork. Maximum length of ductwork for both 9"
round and 3 1/4" x 10" is 55 feet.
• Stainless Steel finish.
See pages 2-3 for additional information
www.dexpress.com DIMENSION EXPRESS Fax on Demand (775) 833-3600
• Dimensions (Actual Size) •
• NEVER reuse Data Sheets. Data Sheets are subject to change without • Call Dimension Express if you have any questions at (775) 833-3633 •
notice. Dimension Express is a FREE service bureau and is updated daily, • Always refer to a current Code at a Glance or manufacturer directory •
it makes far more sense to spend the time necessary to request new Data • Data Sheet codes change on the first of odd numbered months at 12:01am •
Sheets for each project, as opposed to the problems, time, costs, and risks
associated with reusing old Data Sheets.
36" Retractable Downdraft Vent System:
KIRD862HSS
Kit: KPED890T
• Product Model Number (s): •
Subject to change without notice. This system is designed to
be updated daily if necessary. Dimension Express is not
responsible for use of superseded, voided, or outdated data
sheets. Because of the difficulty or impracticability of deter-
mining actual damages, liability of Dimension Express shall
not exceed $50.00.
Copyright © Dimension Express, 2000.
This Data Sheet Includes Information On
BN53 • A284B149C116 • 11751 • 001311 • 215841 • 52906
• Additional Information •
284
Vent overall width:
Vent cutout depth:
Vent cutout width: Cutout vent dimensions
Overall vent dimensions
Cooktop
Backsplash
Countertop front edge
KitchenAid


