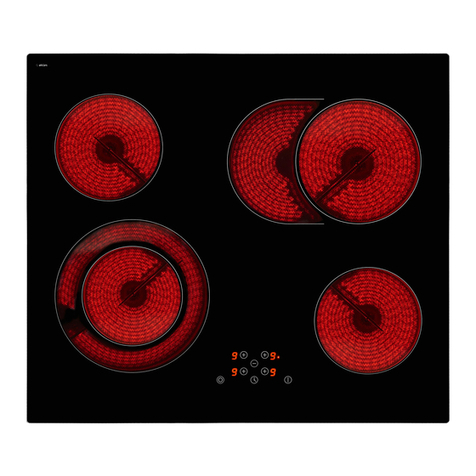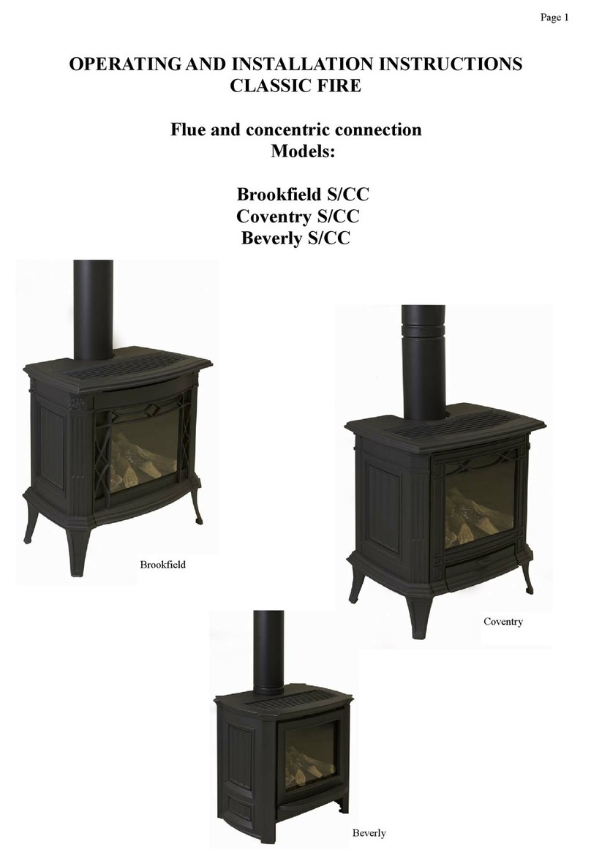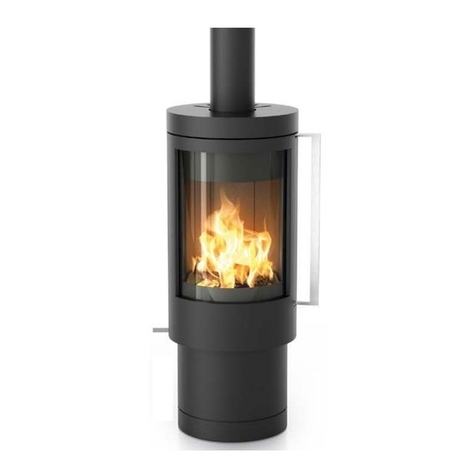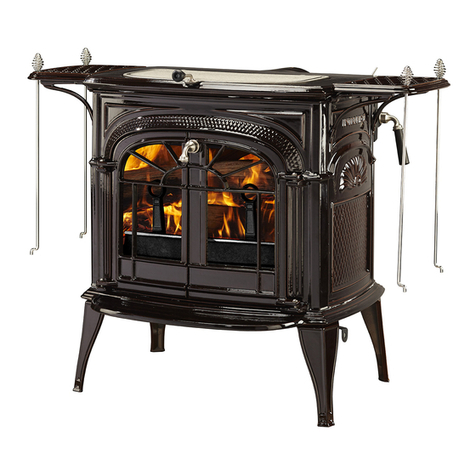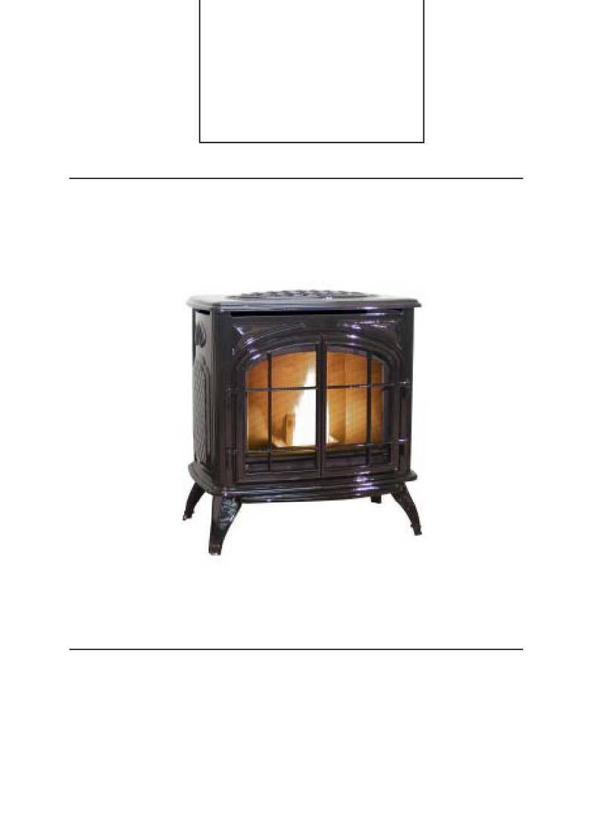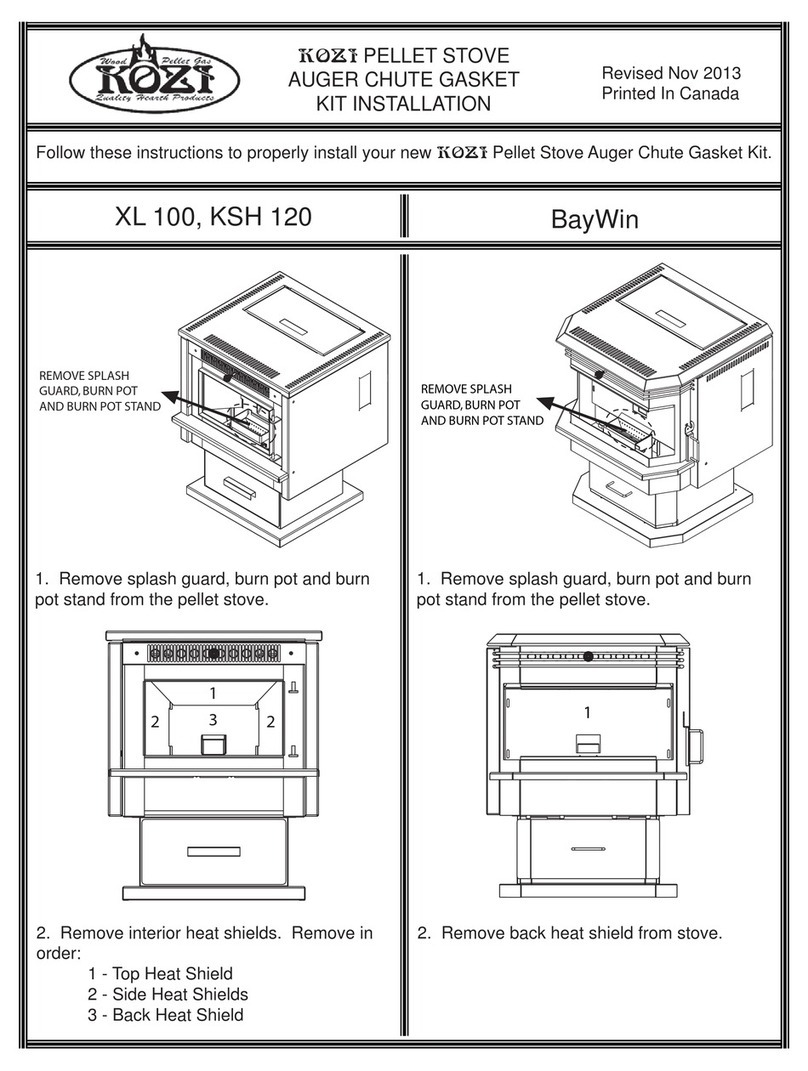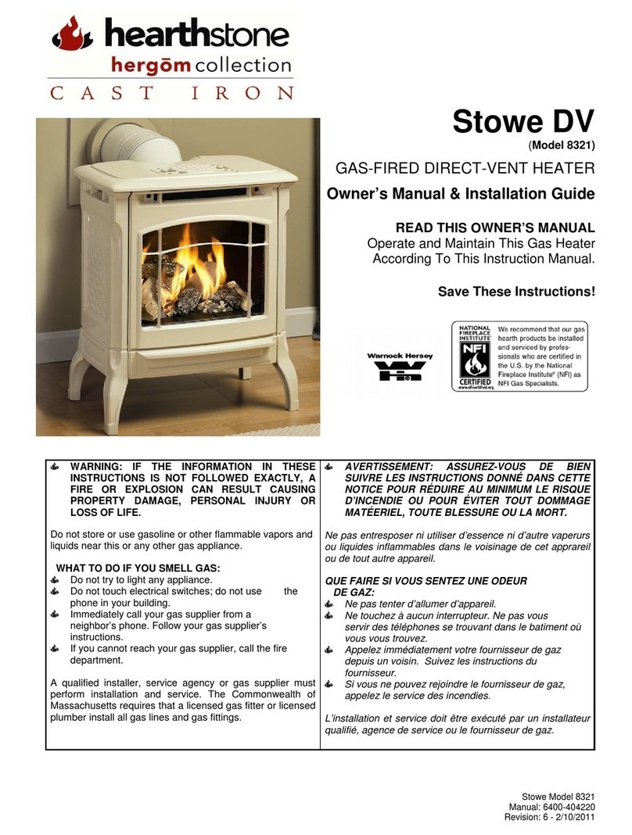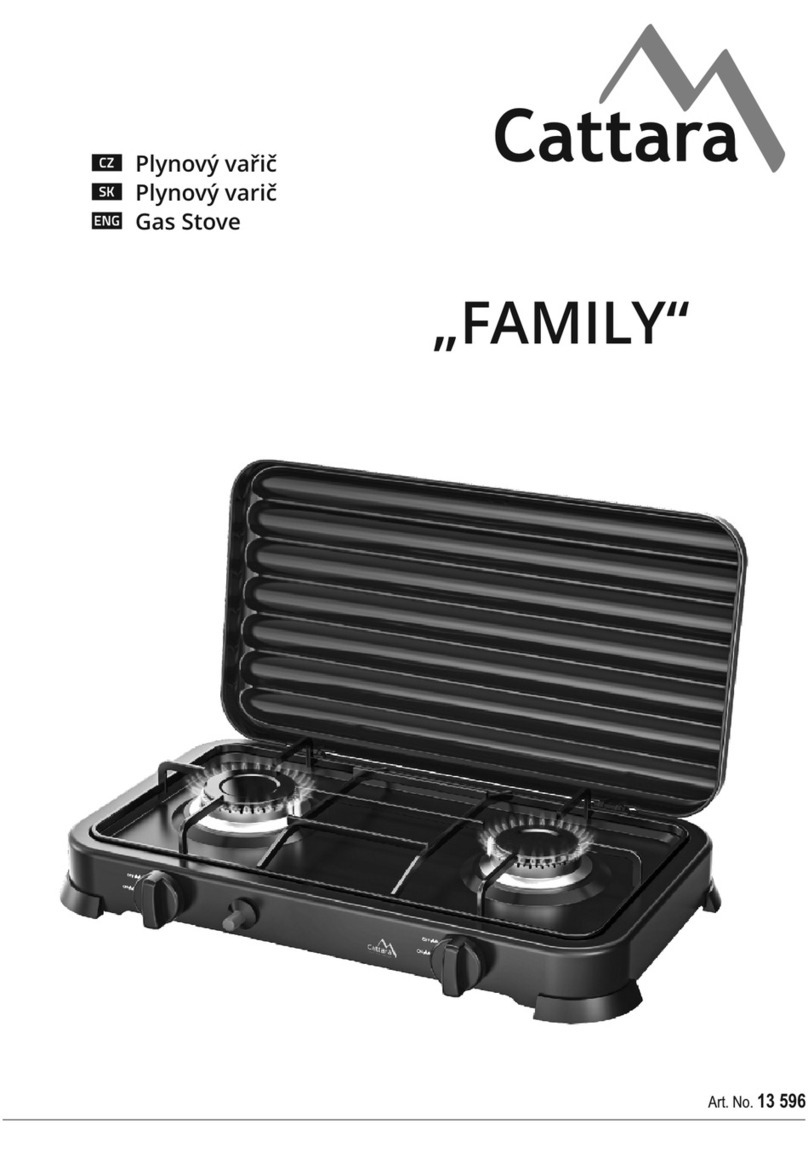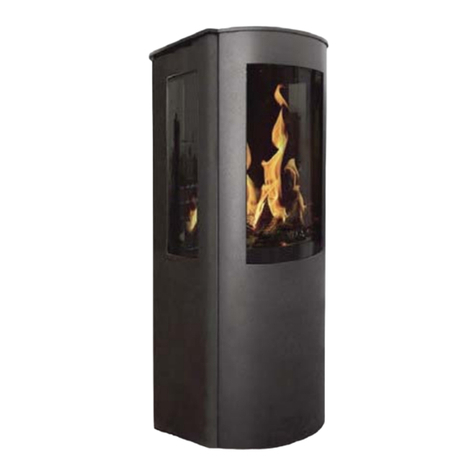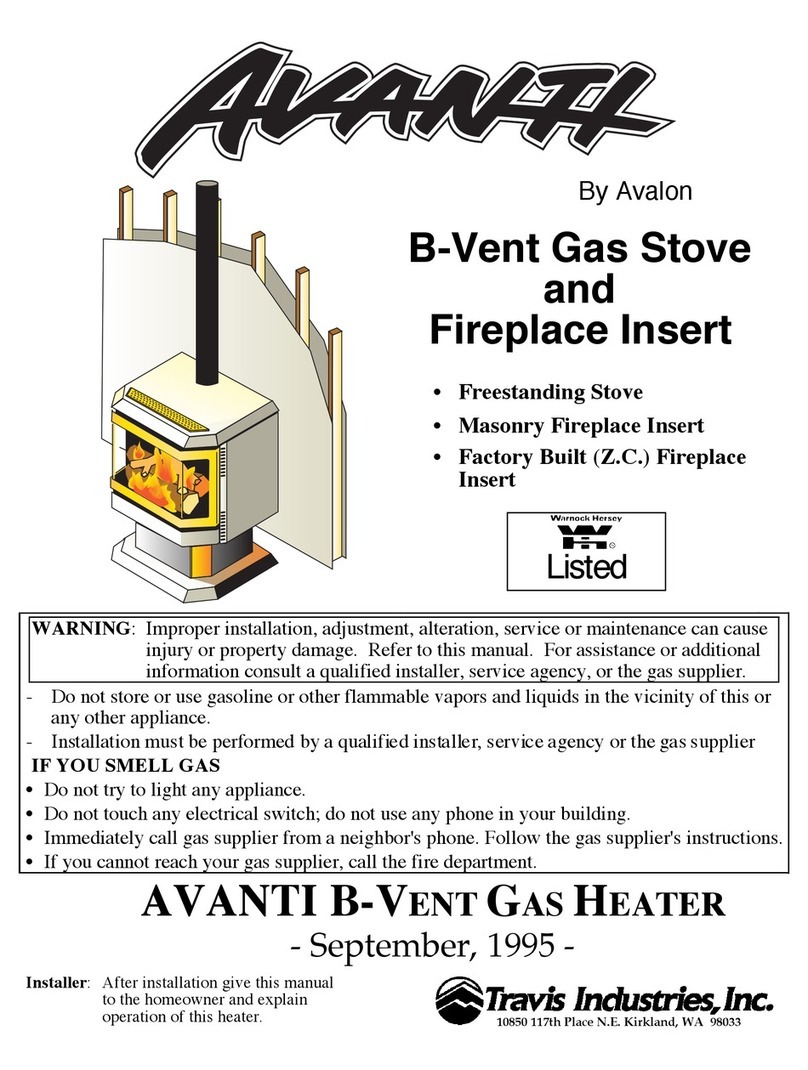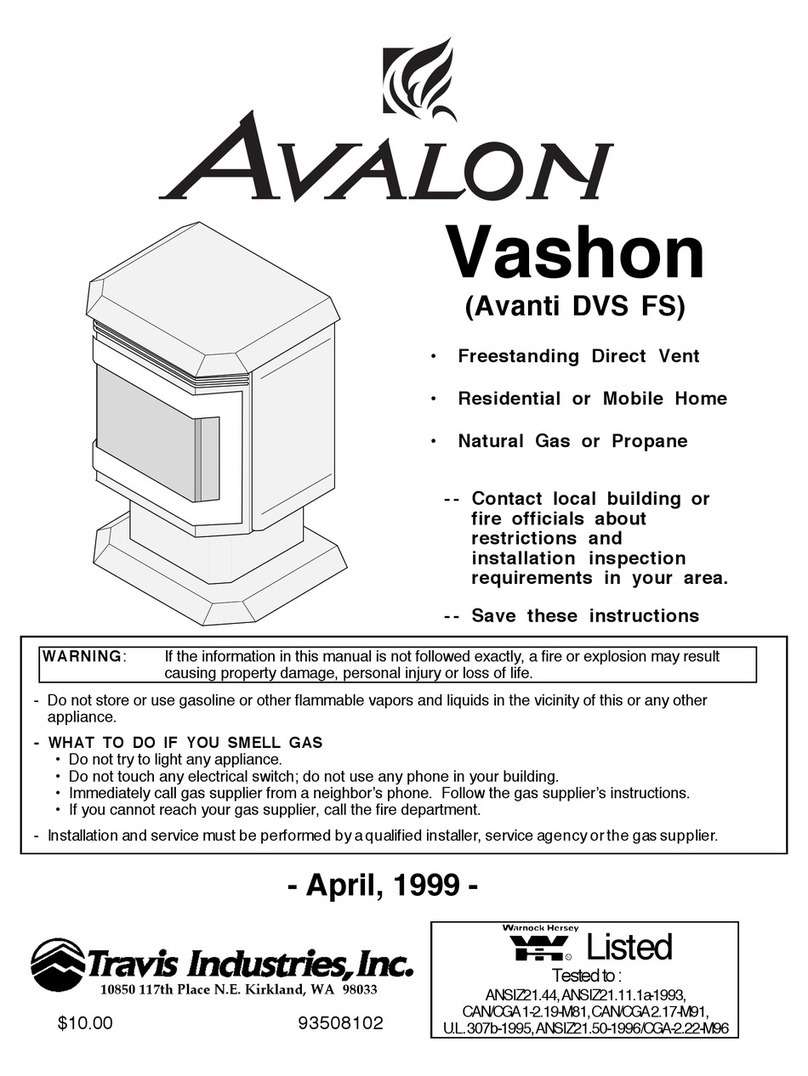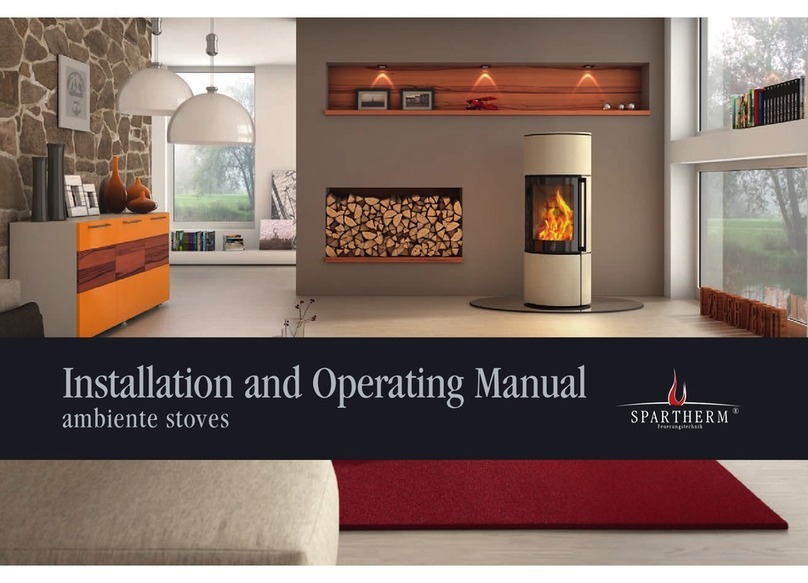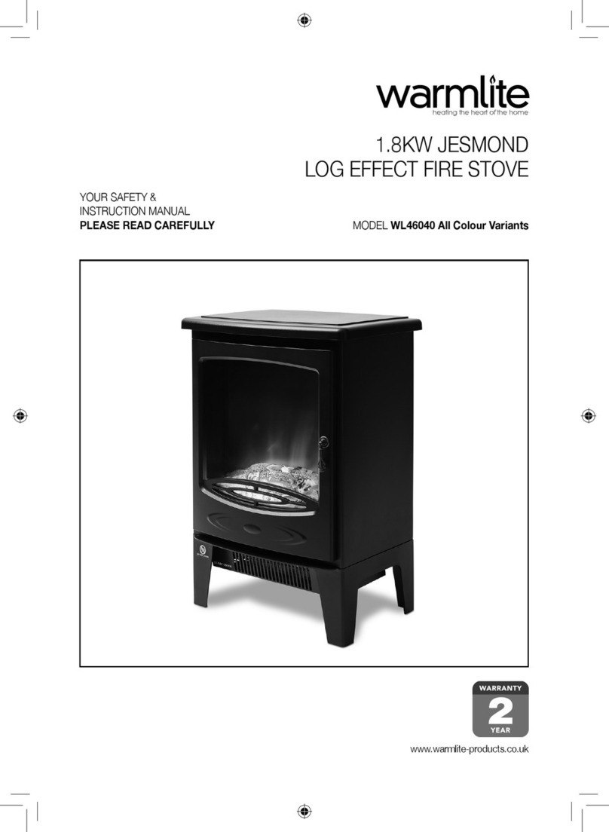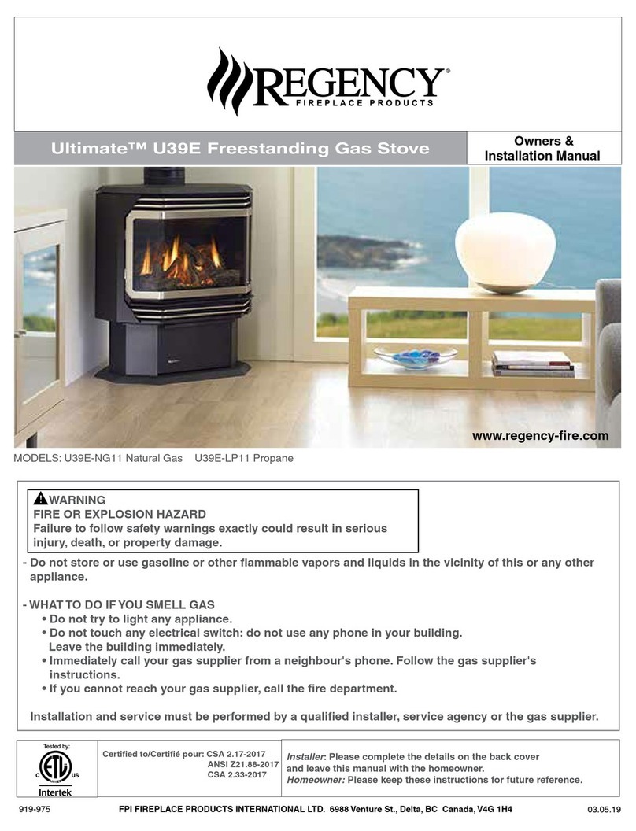
KOZI DIRECT VENT GAS STOVE
7
GENERAL INFORMATION:
•Thisappliancemustbe installed on a flat, solid, continuous surface. Thismaybeonthe
floor or the raised surface of a platform to emphasise the visual enjoyment.
•TheKOZI DirectVentFreestandingGasStove has been approvedfortheinstallations
displayed in the following diagram, Fig. 3. This unit has also been approved for
installations employing millivolt thermostats for heat regulation. Installations in Mobile
Homes have been approved as long as the appliance is securely bolted to the frame.
•The installation must conform with local codes or, in the absence of local codes, with
the National Fuel Gas Code, ANSI Z223.1/NFPA 54, or the Natural Gas and Propane
Installation Code, CSA B149.1. A manufactured home (USA only) or mobile home
OEM installation must conform with the Manufactured Home Construction and Safety
Standard, Title 24 CFR, Part 3280, or, when such a standard is not applicable, the
StandardforManufacturedHome installations,ANSI/NCSBCSA225.1,orStandard for
Gas Equipped Recreational Vehicles and Mobile Housing, CSA Z240.4.
•The appliance, when installed, must be electrically grounded in accordance with local
codes or, in the absence of local codes, with the National Electrical Code, ANSI/NFPA
70, or the Canadian Electrical Code, CSA C22.1. This appliance is equipped with a
three-prong (grounding) plug for your protection against shock hazard and should be
pluggeddirectly into a properlygroundedthree-prongreceptacle. Donotcutorremove
the grounding prong form this plug.
•The product should be inspected for shipping damage prior to installation and serviced
annually thereafter by a qualified technician.
•This appliance must be connected to the specified vent and termination cap to the
outside of the building. Never vent into another room or inside a building. Ensure that
the vent is properly jointed as per the instruction on page 17.
•To prevent injury or bodily harm, do not allow anyone who is unfamiliar with this
appliance operate it without supervision.
•The efficiency rating of this appliance is a product thermal efficiency rating determined
under continuous operating conditions and was determined independently of any
installed system.
Note: Read these instructions carefully and completely. Failure to follow
them could cause malfunction or damage to the appliance, property
damage, personal injury or fatality. Failure to comply with these
instructions could result in loss of insurance coverage and warranty.
