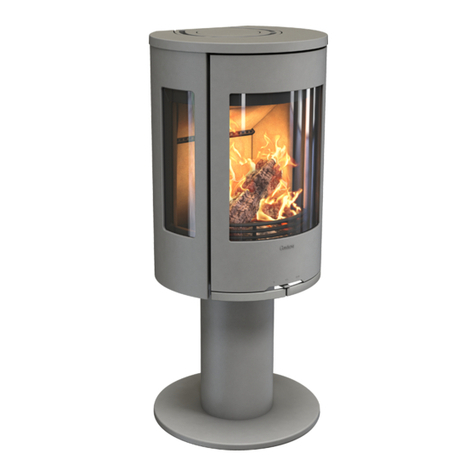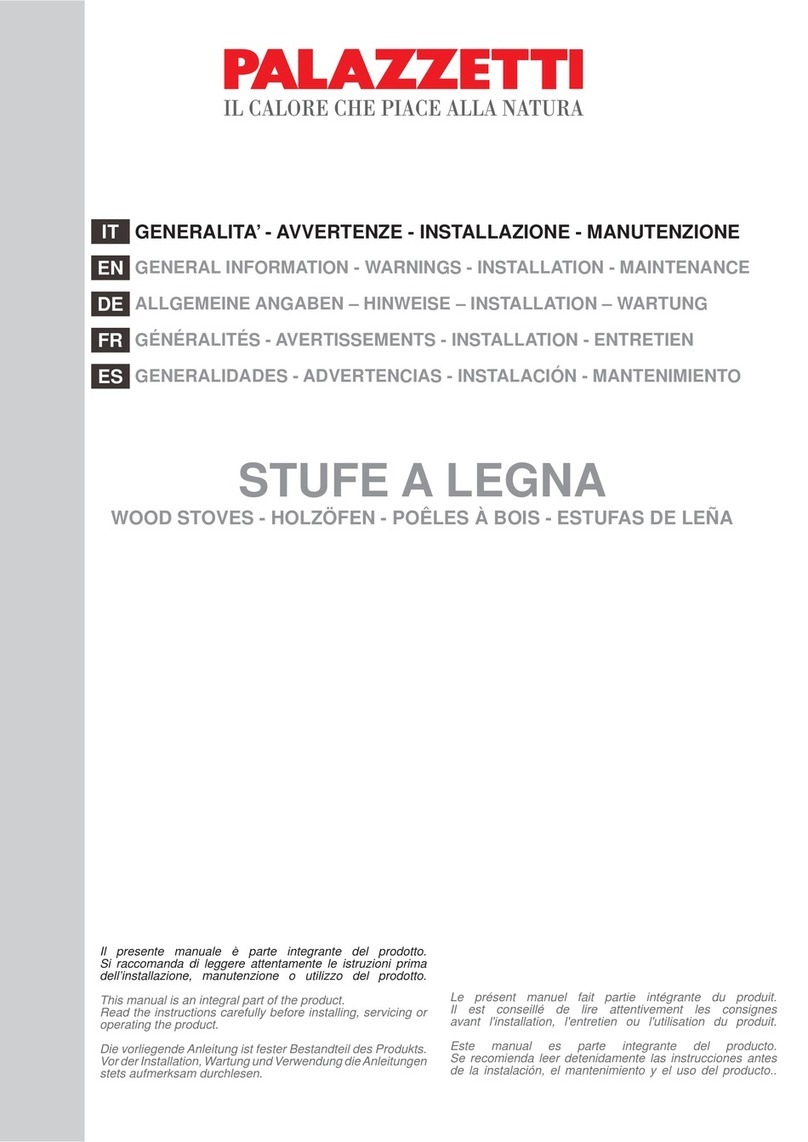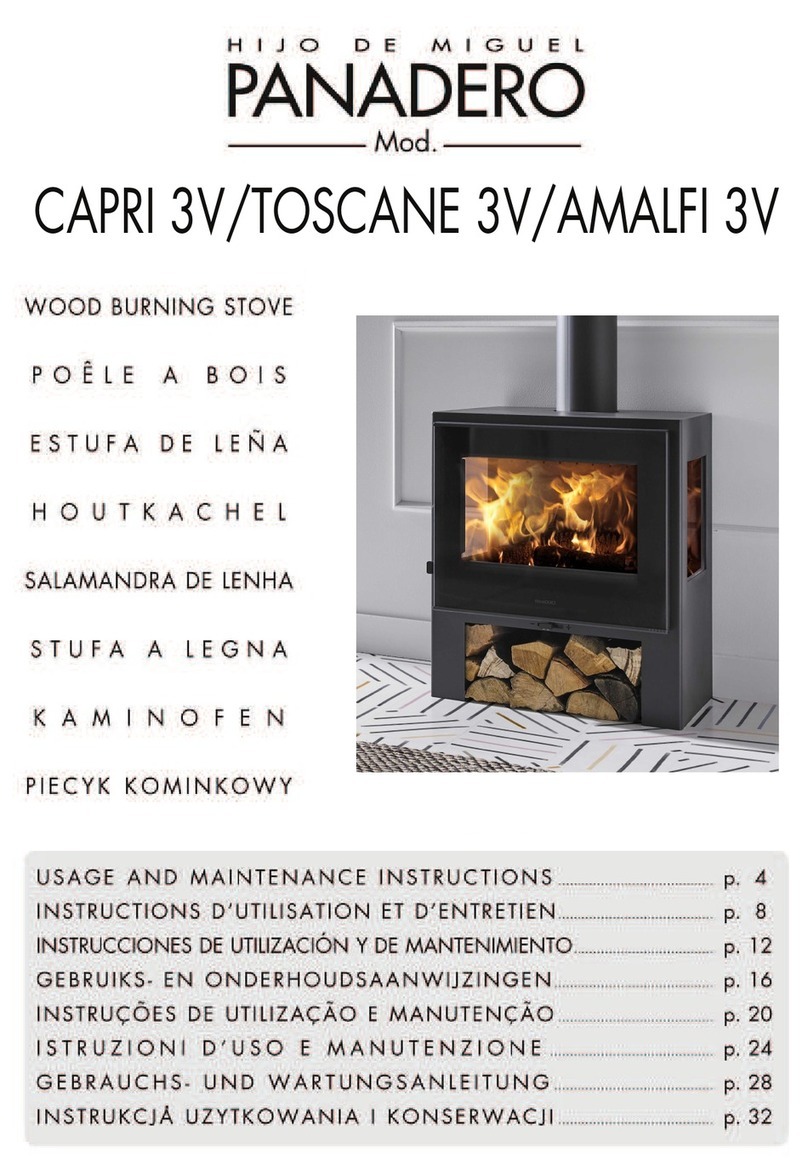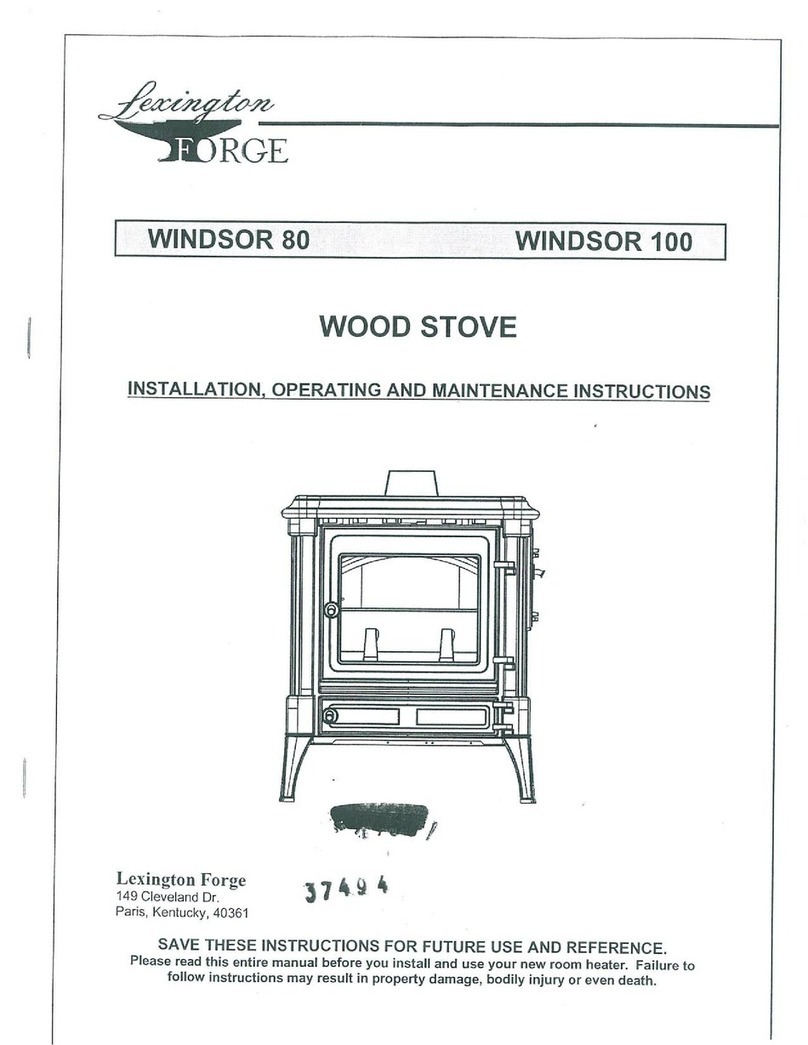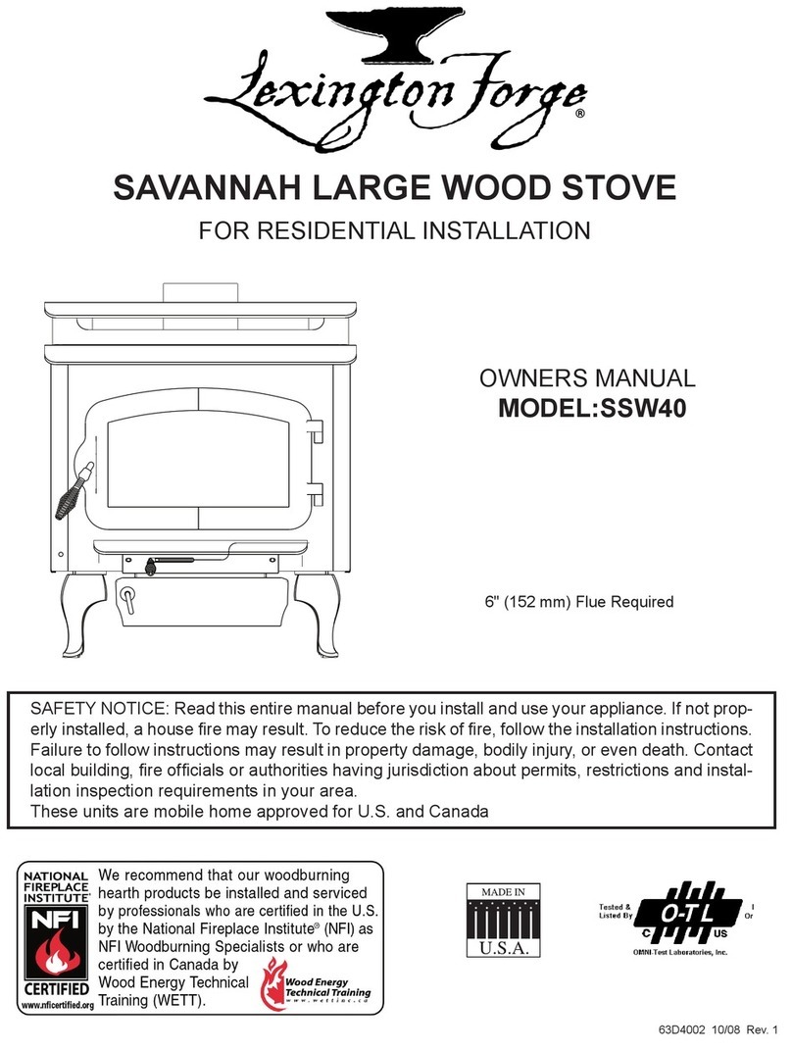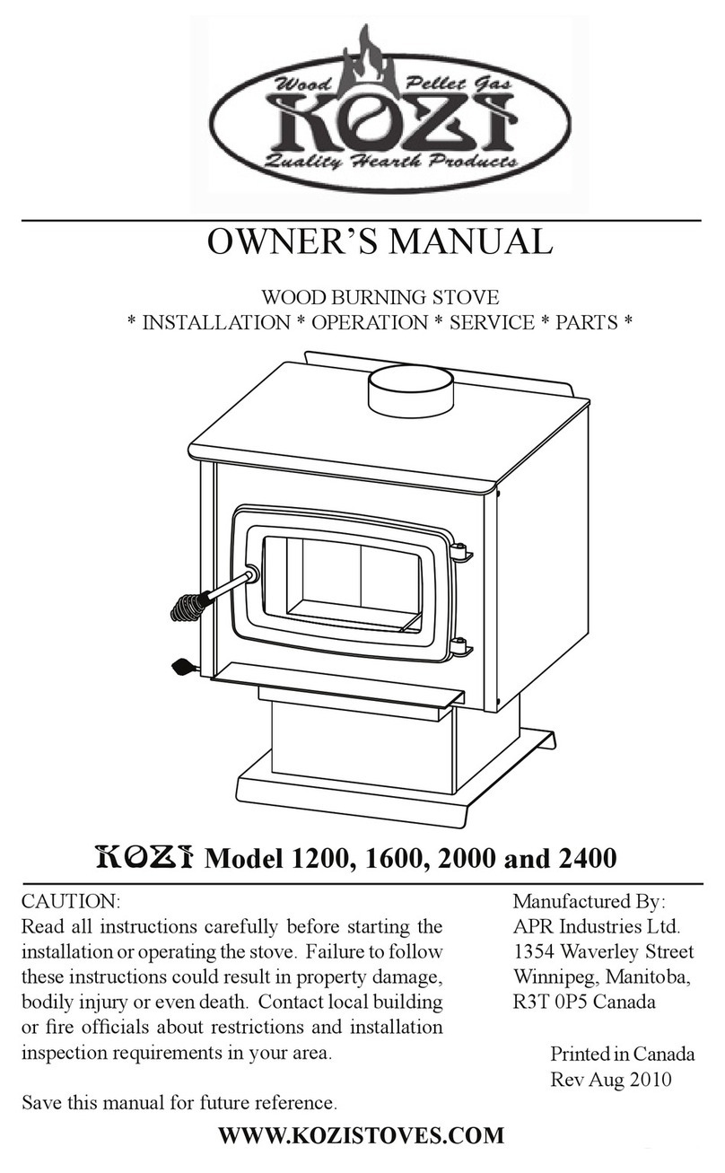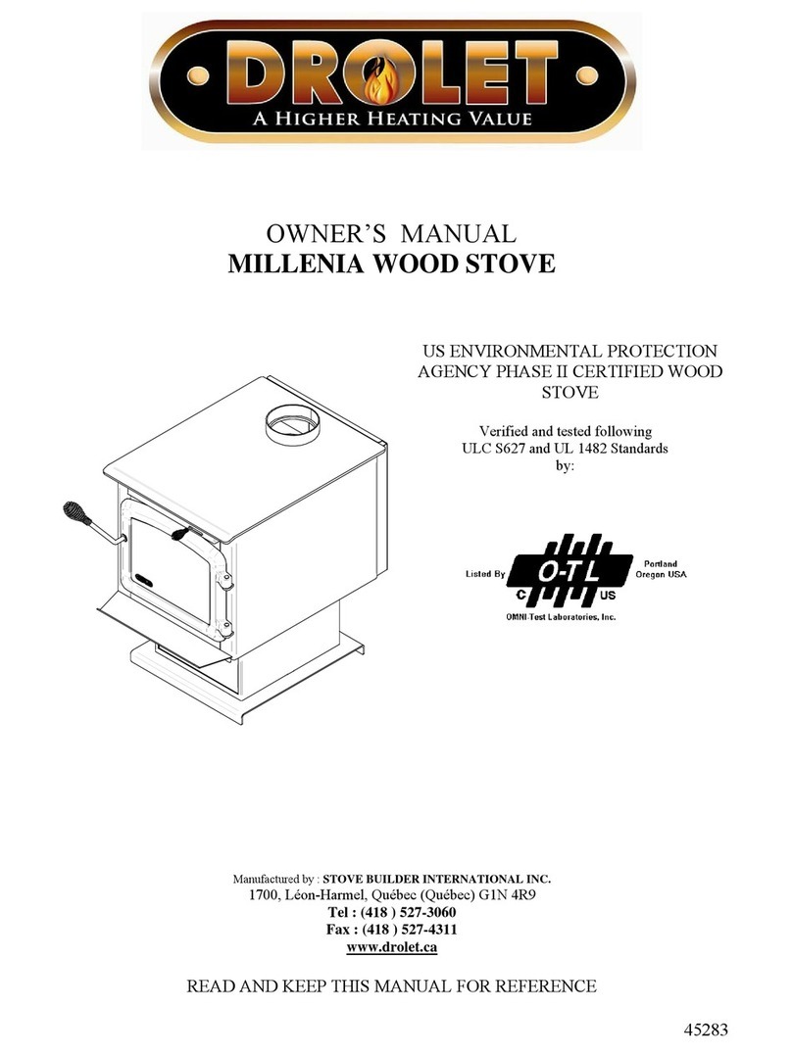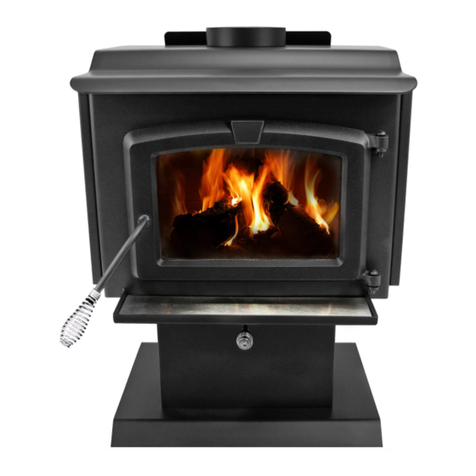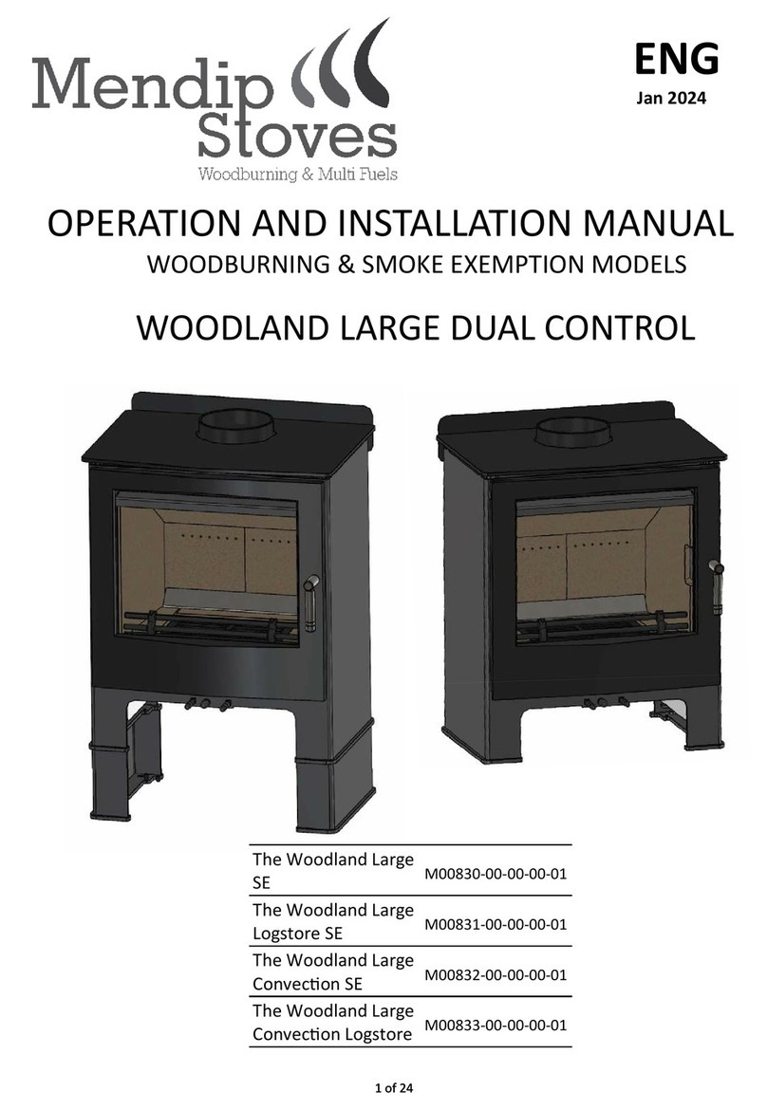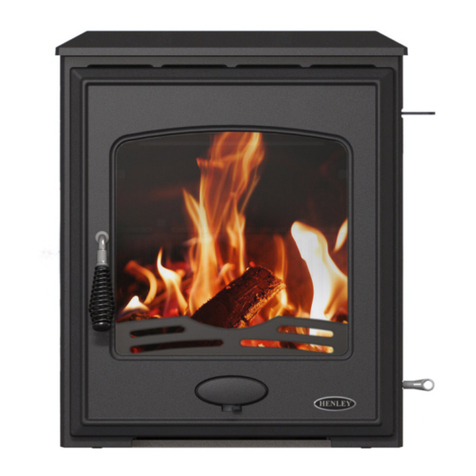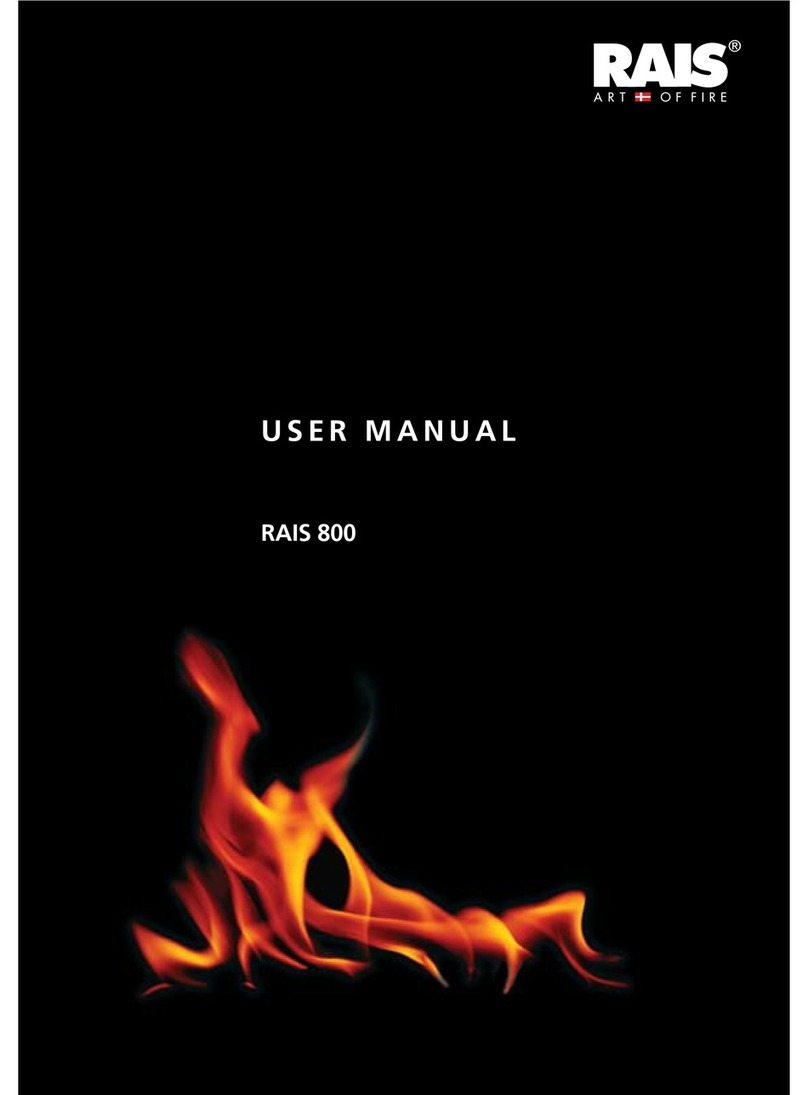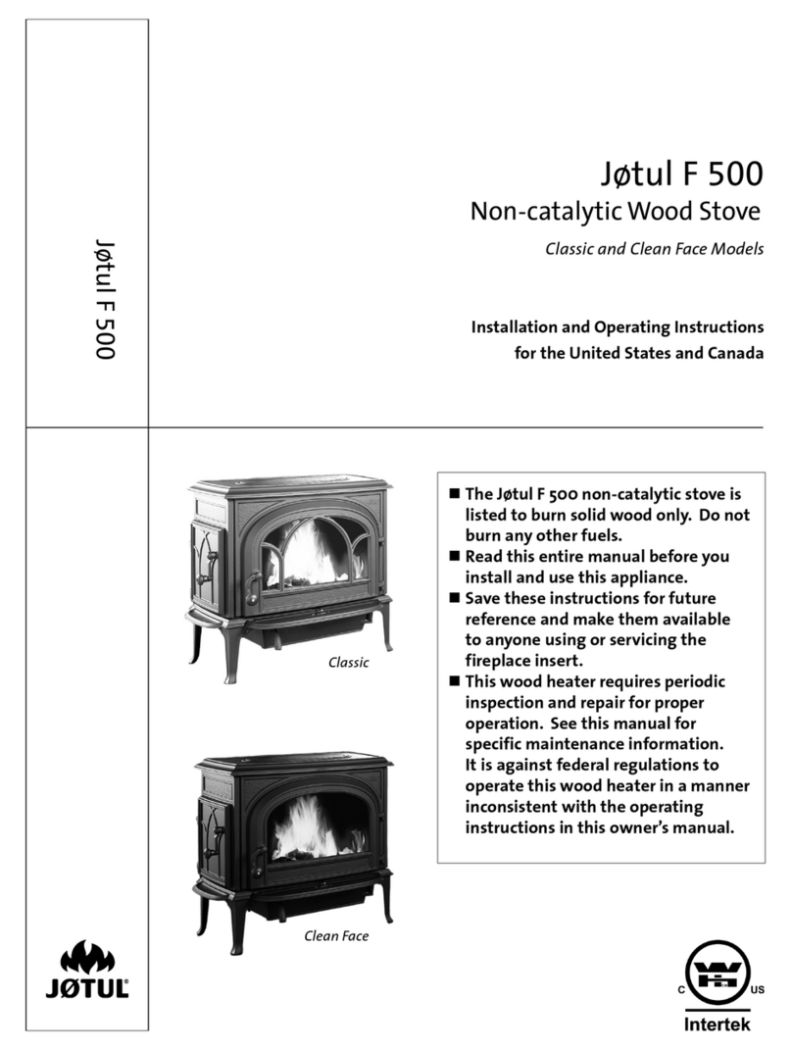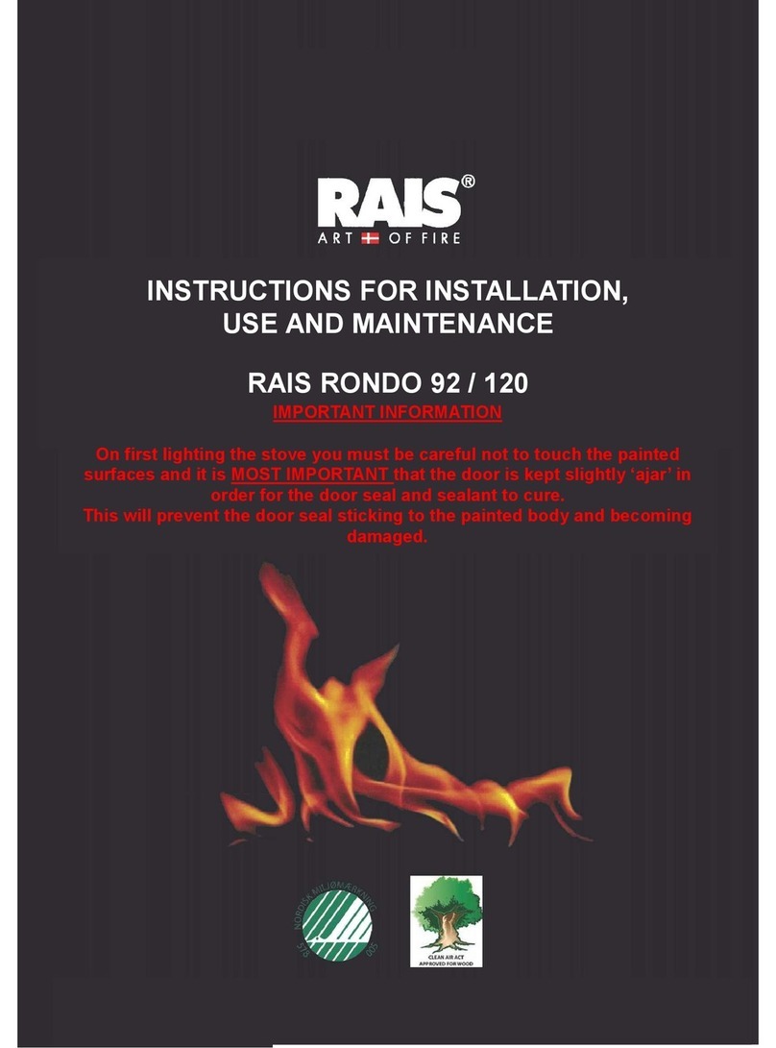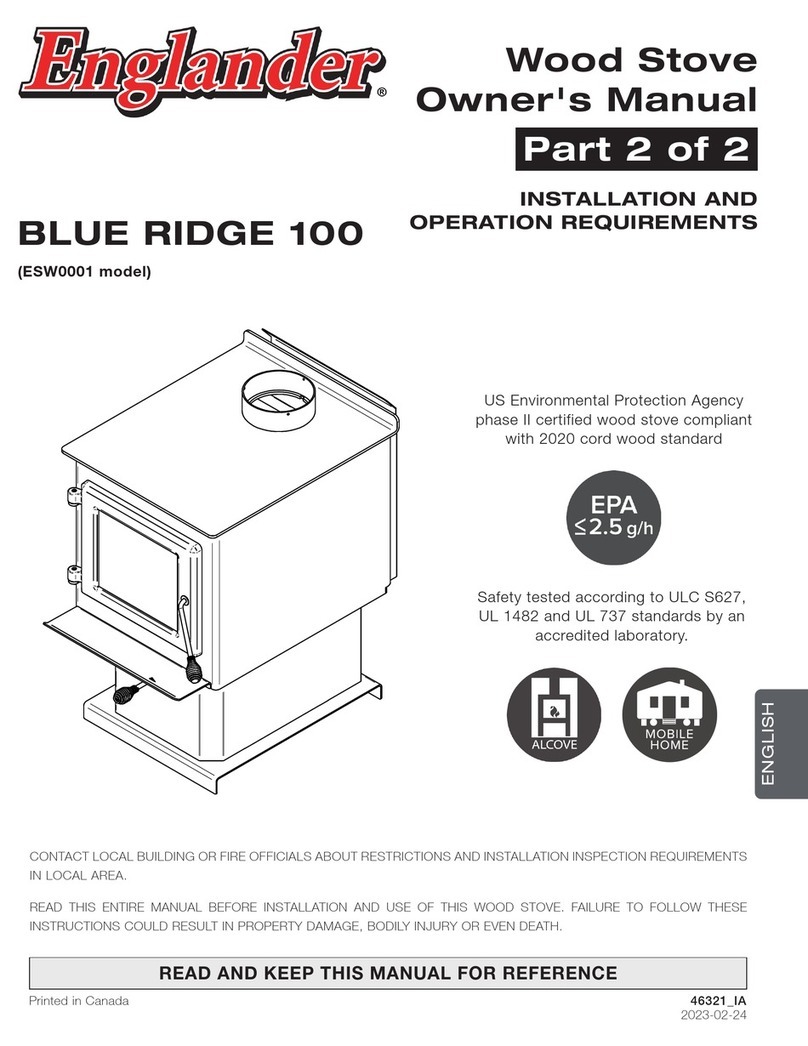63D0001 5
PRE-INSTALLATION INSTRUCTIONS
BEFORE INSTALLATION OF YOUR APPLIANCE
1. Check with the building inspector’s office for compliance with local codes; a permit may be required.
2. This appliance requires a masonry or prefabricated chimney listed to ULC S629 (Canada) and UL 103HT (U.S.) sized correctly.
3. A 6"(152mm) diameter flue is required for proper performance.
4. Always connect this unit to a chimney and NEVER VENT TO ANOTHER ROOM OR INSIDE A BUILDING.
5. DO NOT connect this unit to any duct work to which another appliance is connected such as a furnace.
6. DO NOT connect this unit to a chimney flue serving another appliance.
7. The connector pipe and chimney should be inspected periodically and cleaned if nescessary.
8. Remember the clearance distances when you place furniture or other objects within the area. DO NOT store wood, flammable
liquids or other combustible materials too close to the unit. Refer to certification label on back of your unit for required
clearances.
9. Contact your local municipal or provincial fire authority for information on how to handle a chimney fire. Have a clearly
understood plan to handle a chimney fire. In the event of a chimney fire, turn air control to closed position and CALL THE
FIRE DEPARTMENT.
10. DO NOT tamper with combustion air control beyond normal adjustment.
11. If installing in a mobile home, use mobile home kit.
WHY THE CORRECT FLUE SIZE IS IMPORTANT — 6"(152 MM)
Draft is the force, which moves air from the appliance up through the chimney. The amount of draft in your chimney depends on the
length of the chimney, local geography, nearby obstructions, and other factors. Too much draft may cause excessive temperatures in
the appliance. An uncontrolled burn, a glowing red part or chimney connector indicates excessive draft. Inadequate draft may cause
back puffing into the room and “plugging” of the chimney and/or cause the appliance to leak smoke into the room through appliance
and chimney connector joints.
Today’s solid fuel appliances are much more efficient than in the past. The units are designed to give you controlled combustion, as
well as maximum heat transfer, using less fuel to do so. The design of your new appliance is such that the exhaust “smoke” is now at
lower temperatures than in the past, therefore requiring proper chimney size to give adequate draft. If your chimney is too large, the
heating appliance will have a difficult time to raise the “chimney flue” temperature to give adequate draft, therefore causing a smoke
back up, poor burn, or both.
Should you experience such a problem call in a local chimney expert.
With the door closed, the rate of burning is regulated by the amount of air allowed to enter the unit through the air control. With
experience you will be able to set the control for heat and burning time desired.
Once the required chimney draft is obtained, operate only with doors closed and open slowly when re-fueling. (This will reduce or
eliminate smoke from entering the room.)
After reading these instructions, if you have any doubt about your ability to complete your installation in
a professional like manner, you should obtain the services of an installer versed in all aspects as to the
correct and safe installation. DO NOT use temporary, makeshift compromises during installation.
CAUTION


