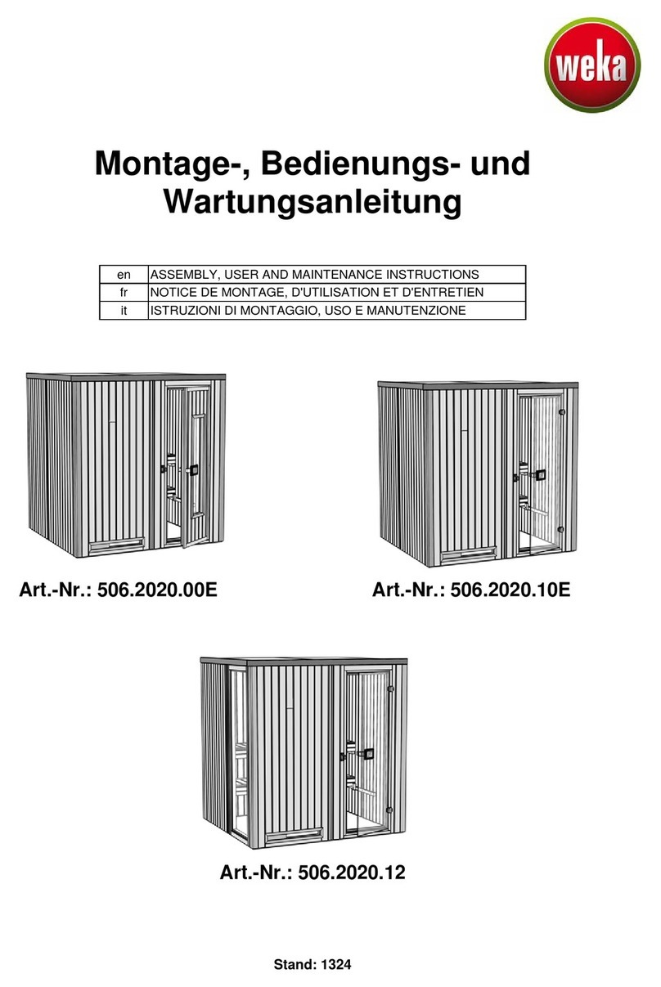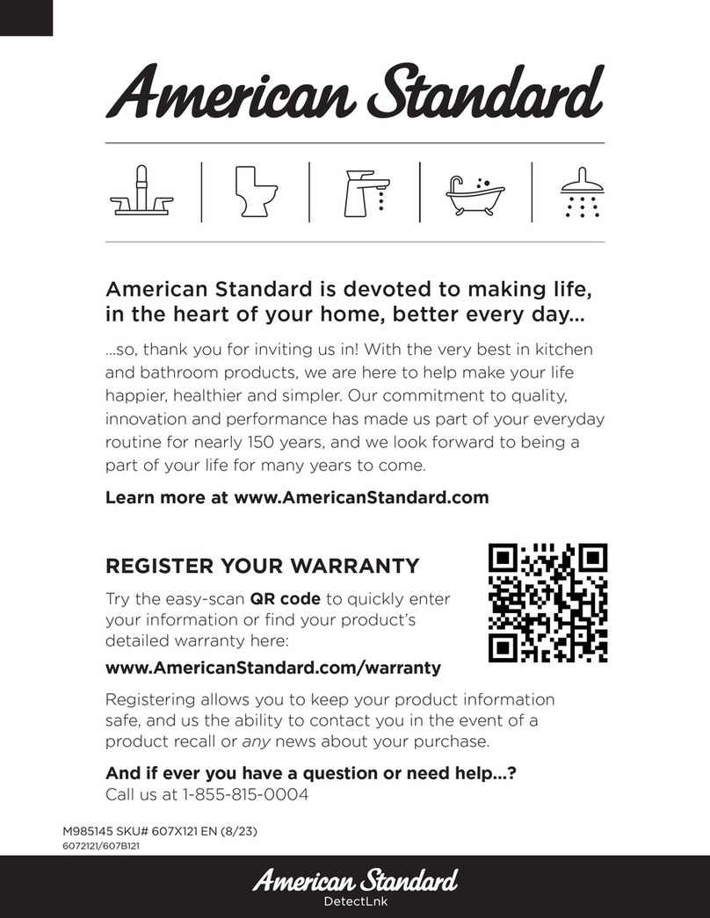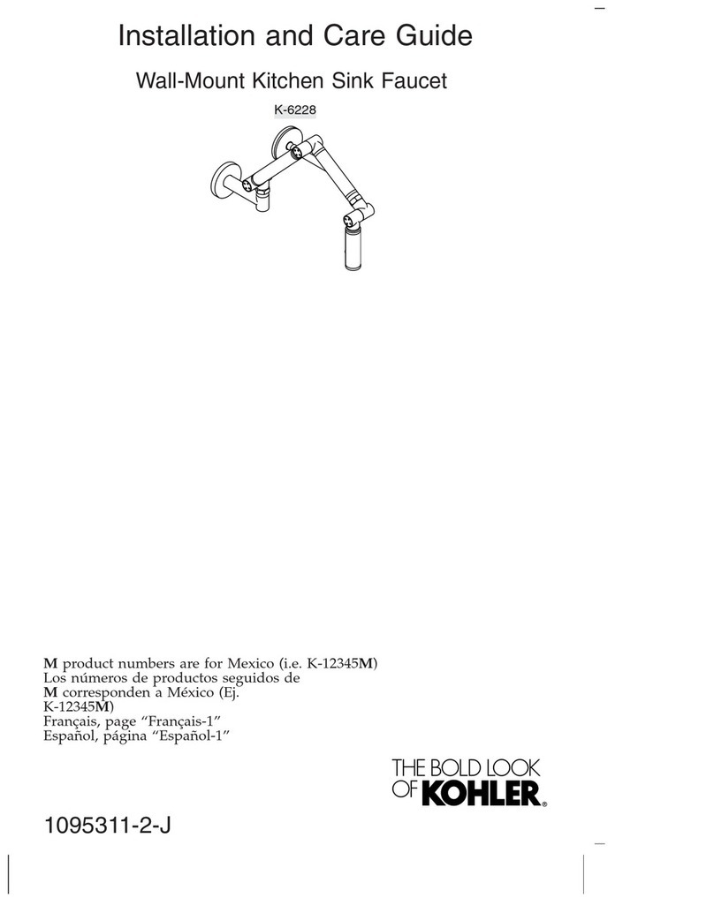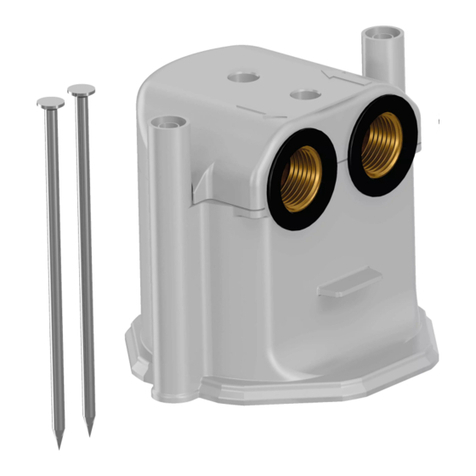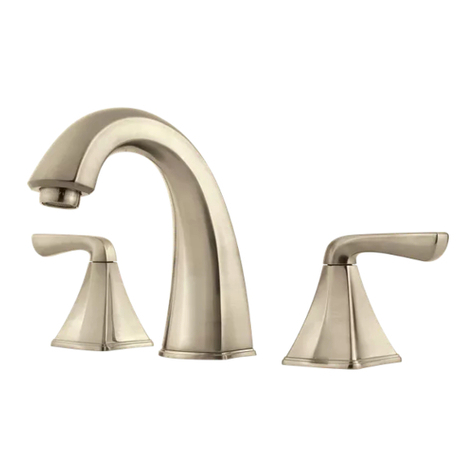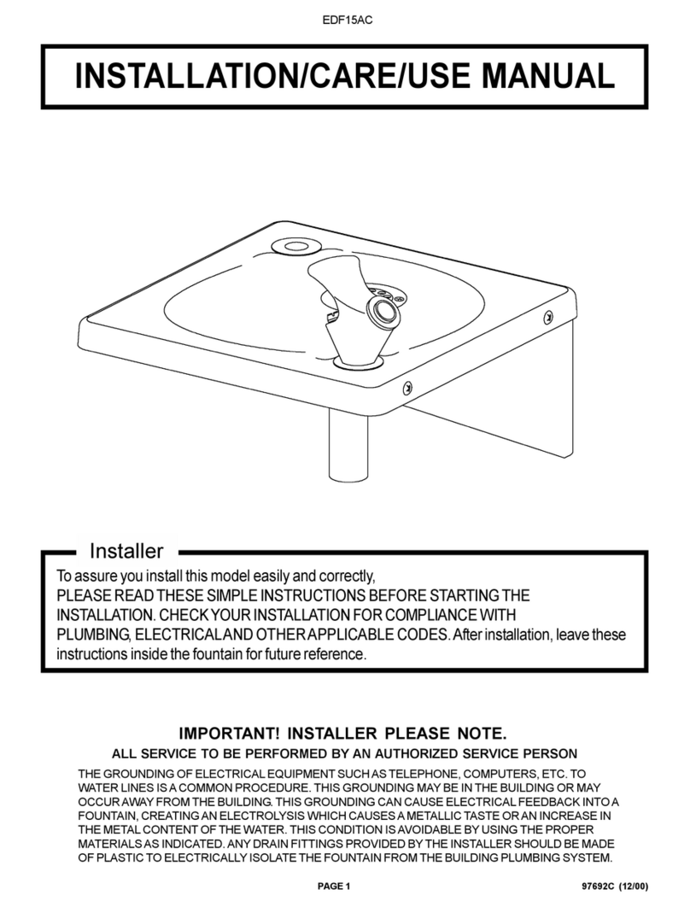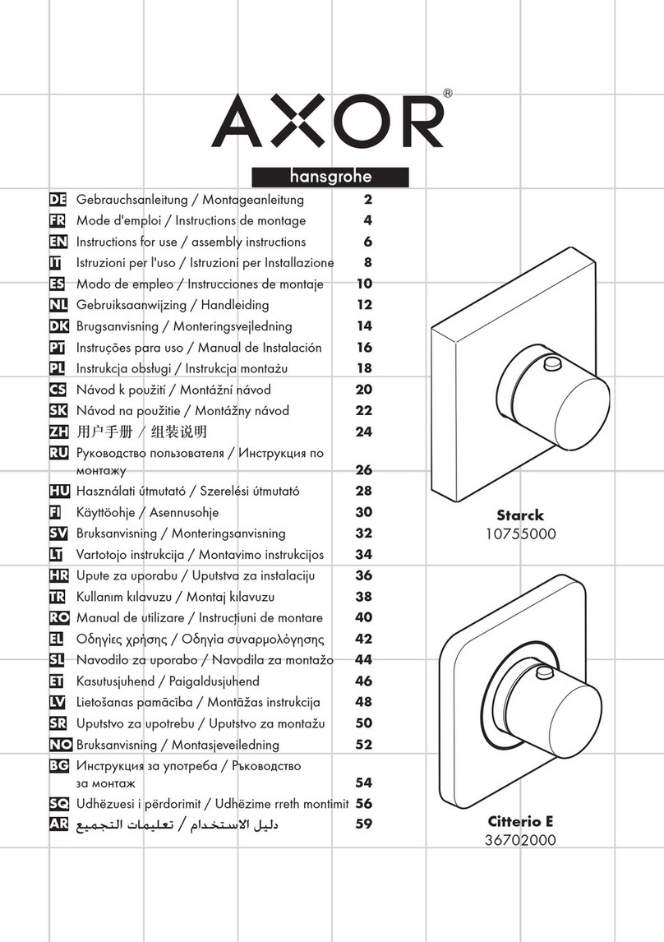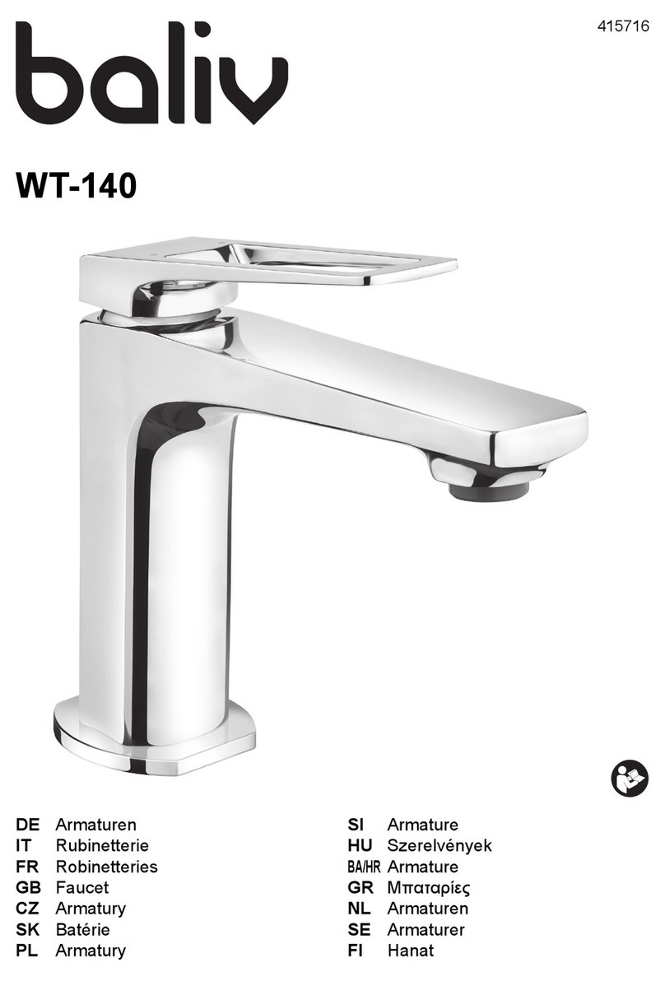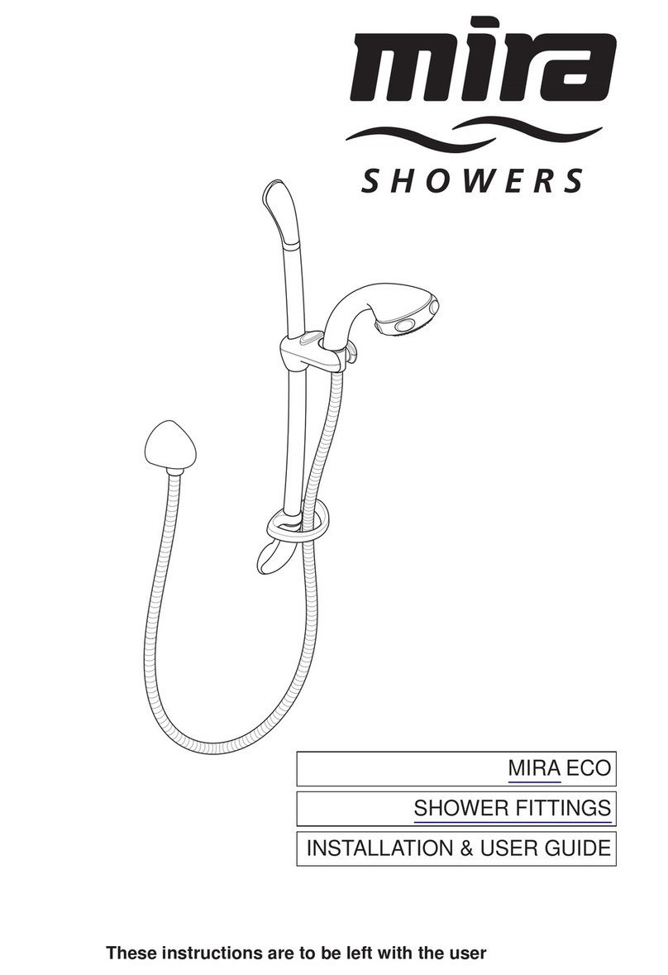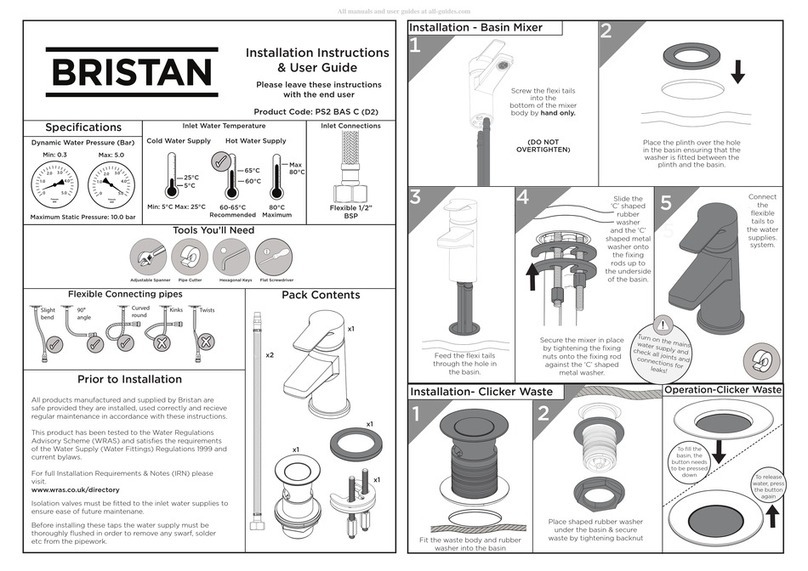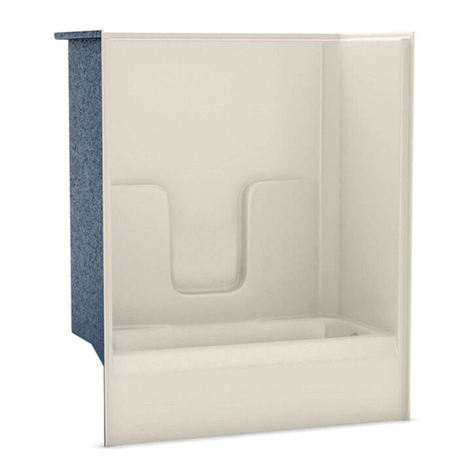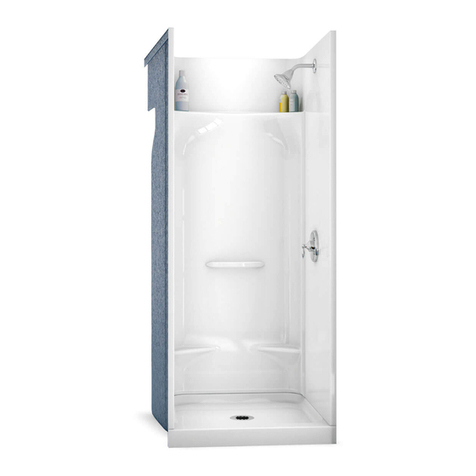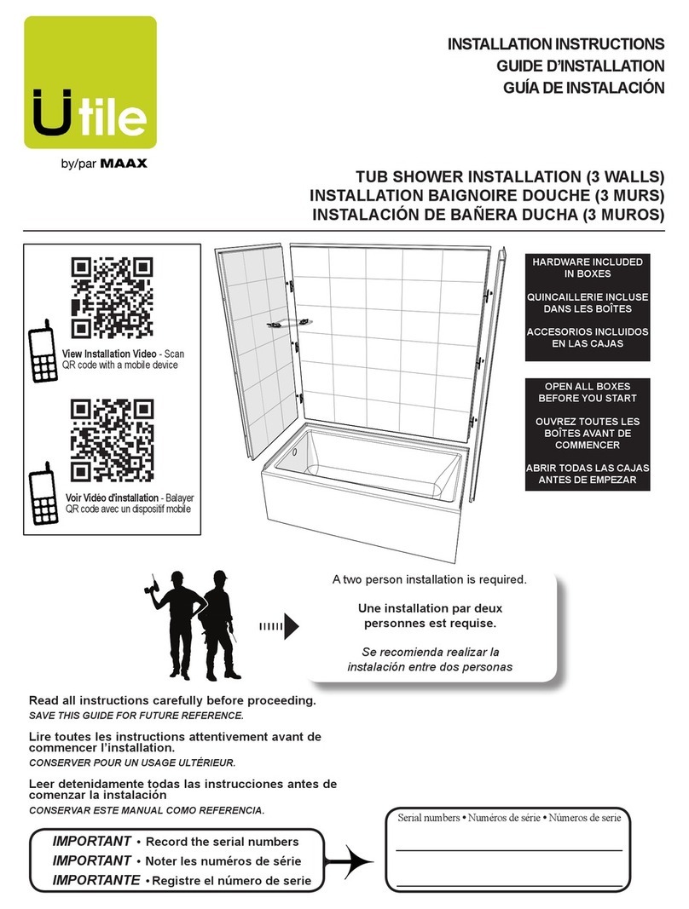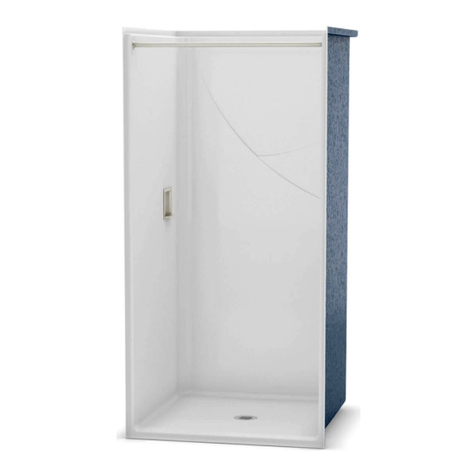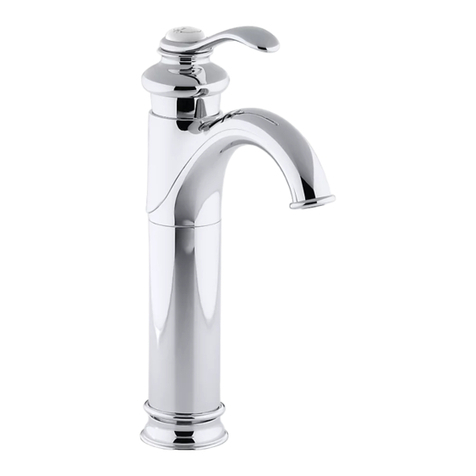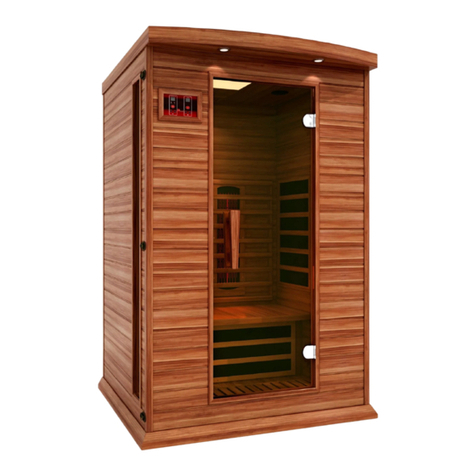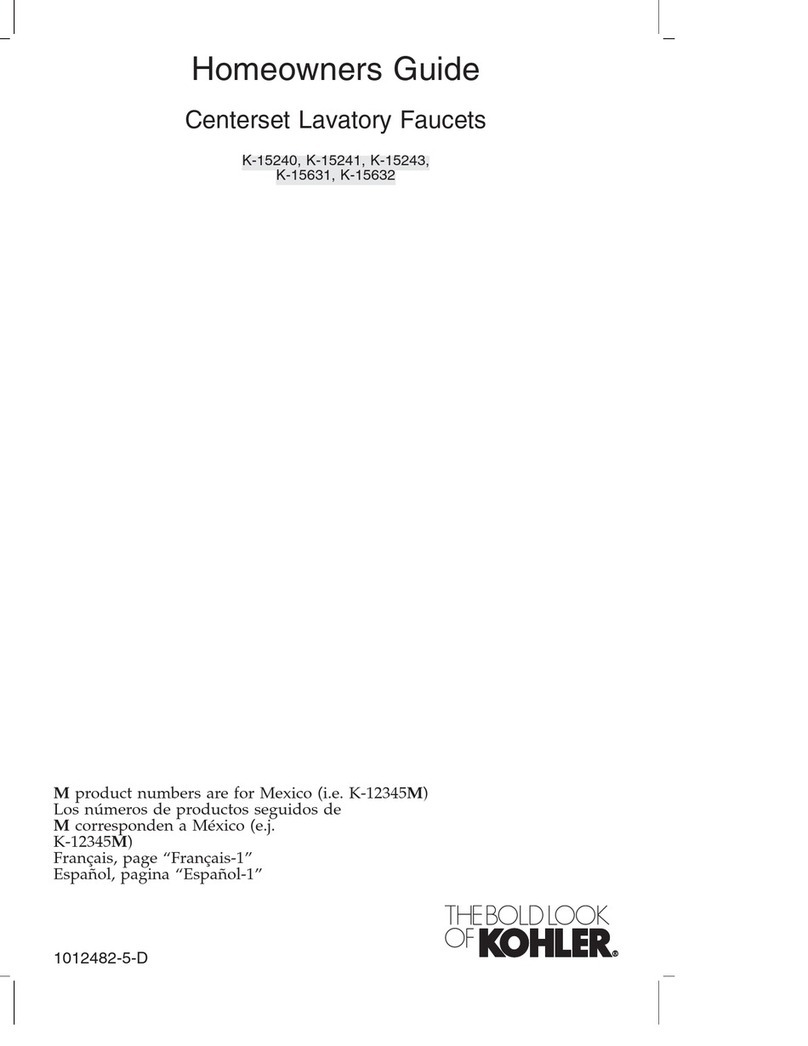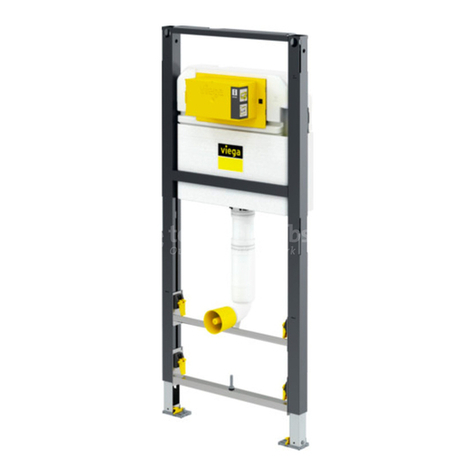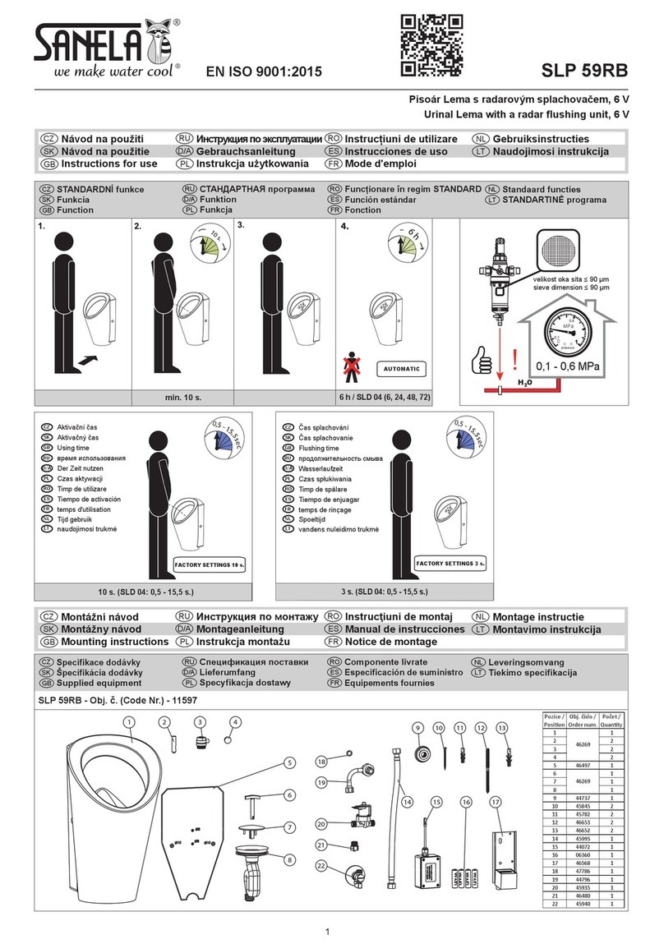
Lifting Hazard
To avoid personal injury, use two people to move
cartons weighing more than 51 lbs. The box
containing the wall panels can weigh up to 120 pounds.
Use the appropriate lifting devices to move the load. Always
use two people when lifting heavy or bulky cartons. DO NOT
attempt to lift objects that are too heavy.
WHEN CARRYING A HEAVY LOAD—GET HELP!
Slipping Hazard
Do not install this product in the presence of water.
Installing this product without drying all surfaces, or in
the presence of water, could cause you to slip and fall due to
wet floors or spilled fluids. Personal injury can result from slips
or falls. Before installation, dry all surfaces, including the floor,
with a cloth or paper towel. Clean up all spilled fluids
immediately.
Tripping Hazard
Personal injury can result from tripping over power
cords, tools, or other items. DO NOT leave items laying
around the work area.
Personal Protection
Be sure to use all personal protective
equipment, such as sturdy work boots,
preferably with steel toes, gloves, and hard hat, if necessary,
to ensure your own safety. To prevent possible damage to
your hearing, always wear ear protection, such as earmuffs or
earplugs, when working around power tools.
Cutting Hazard
The installation of the walls may require using power
tools. Keep hands away from the cutting edge of any
tool used in the installation of our product. Placing
fingers in or around the cutting blades could result in serious
personal injury.
Sharp Edge Hazard
After cutting the edge of a panel, it can be sharp. Wear
protective gloves to prevent personal injury.
Room Temperature
Allow the panels to adjust to room temperature
for at least six hours before installation, and
consult the 100% silicone sealant manufacturer’s
instructions for storage and surface preparation. The panels
should be installed at temperatures not less than 18°C. Panels
should not be installed in areas where the temperature may
drop below freezing. Failure to follow this recommendation
could adversely affect the silicone sealants which holds the
panels to the wall. If the panels are not correctly adhered to the
walls, they may fall off, causing possible injury to someone in or
around the shower.
Grab Bars
We recommend that shower compartments be
equipped with support grab bars that comply with the
most recent edition of ANSI-A117.1 requirements.
Grab bars must be anchored to structural support (wall studs)
behind the panels. Do not rely on the panels only for grab bar
support!
WARNING: Damage and injury can be incurred if the
instructions are not followed.
Eye Protection
Be sure to use all personal protective equipment to
ensure your own safety. To avoid eye injury, always
wear protective glasses with side shields when using power
tools. Also, make sure no one else can be injured by flying
particles when using power tools.
Fire Hazard
Personal injury or death can result from a
fire caused by flammable liquids or
silicone sealants. Cleaners or solvents can be highly explosive,
resulting in personal injury or even death, when not used
properly. Clean up any flammable substance immediately.
Sparks or open flames can cause flammable substances to
ignite. DO NOT smoke while working on or near any
flammable substance.
Solvents Hazard
Follow all manufacturer’s safety instructions for silicone
sealants and denatured alcohol. Alcohol vapors are
both flammable and hazardous to breathe. Silicone vapors
may irritate eyes and nose. Personal injury can result from
improperly handling or use of products, such as denatured
alcohol. Always follow the manufacturer’s recommendations for
the safe use of these products. Ventilate any work area before
beginning to apply silicone sealants, cleaning agents, or
solvents.
Fumes Hazard
The fumes from the silicone and solvents used
by the installer can be harmful if used in an
unventilated room. Always work in a well-ventilated area. To
keep the area well-ventilated, open windows and use exhaust
fans. If adequate ventilation is not achievable or practical, use
respiratory protective equipment.
Dust Hazard
When cutting or drilling the product, use a dust
collection method which prevents dust particles
from going into the air. Always work in a well-ventilated area.
Always use government health and safety agency approved
dust mask when cutting, drilling, or sanding MAAX products.
Power Tool Hazard
To prevent personal injury or possible death,
always follow the electrical safety
recommendations of the power tool’s manufacturer. Do not use
power tools in an unsafe manner. Power tools should only be
connected to a circuit protected by a ground-fault circuit
interrupter (GFI).
Shock Hazard
Never use electric power tools around water,
condensation, or other liquids. Electric shock
can cause severe burns, significant injuries, and even death. If
an extension cord is required, always use government health
and safety agency approved extension cord. Power cords
should only be connected to a circuit protected by a ground-
fault circuit interrupter (GFI).
Safety Guidelines
3
