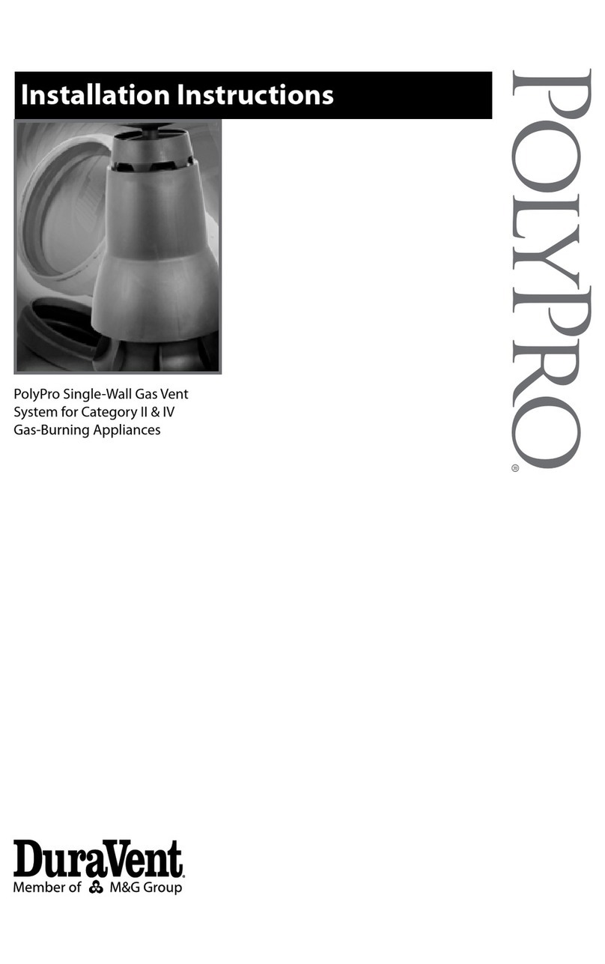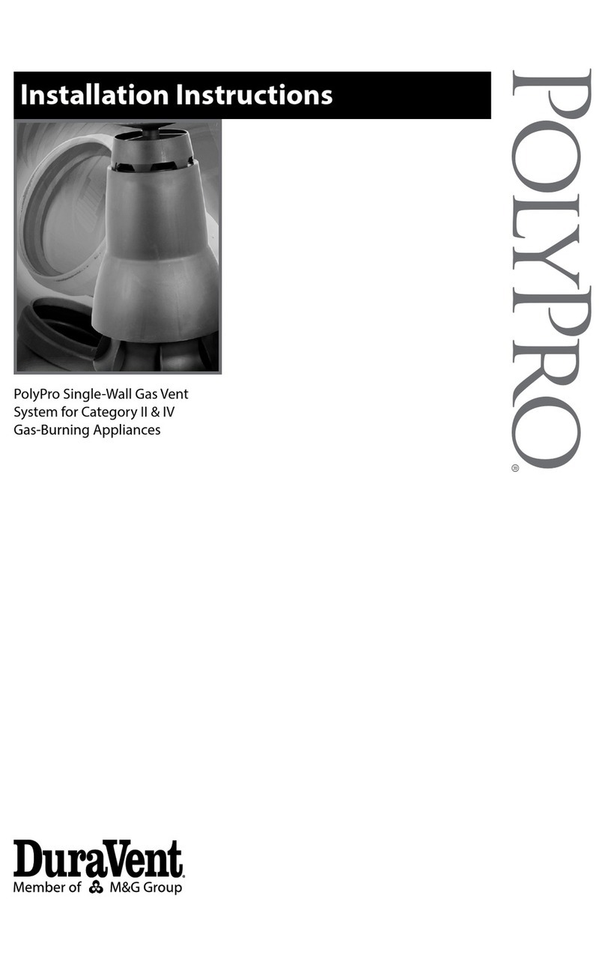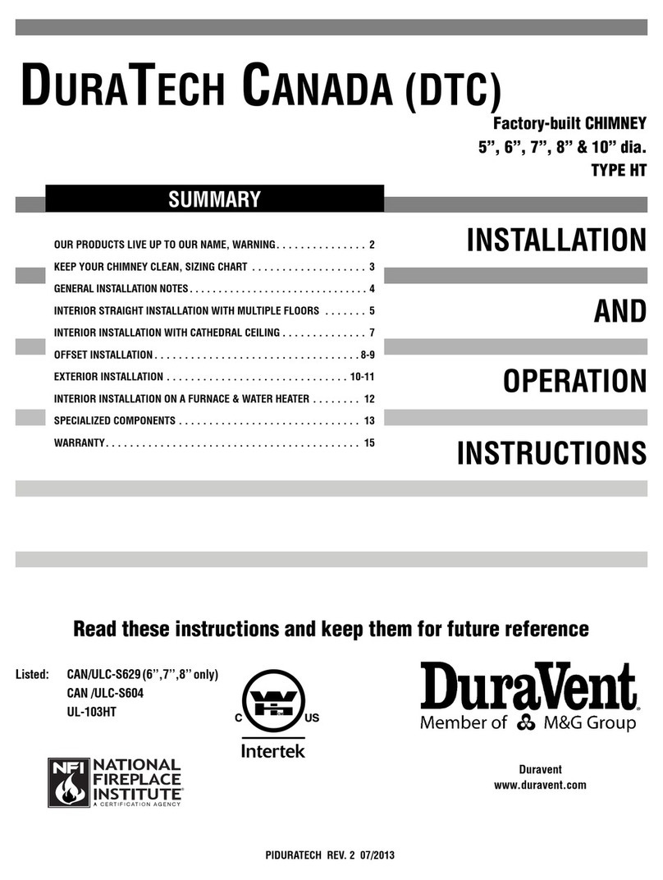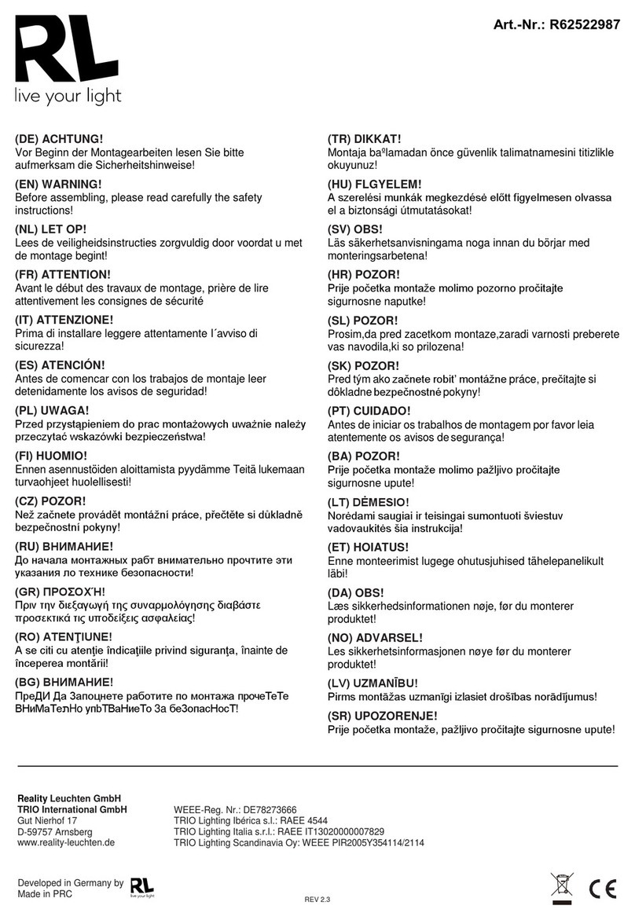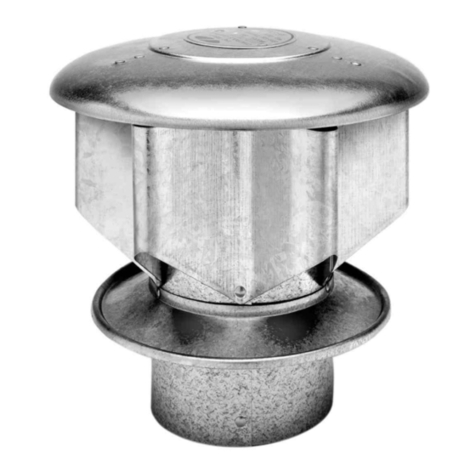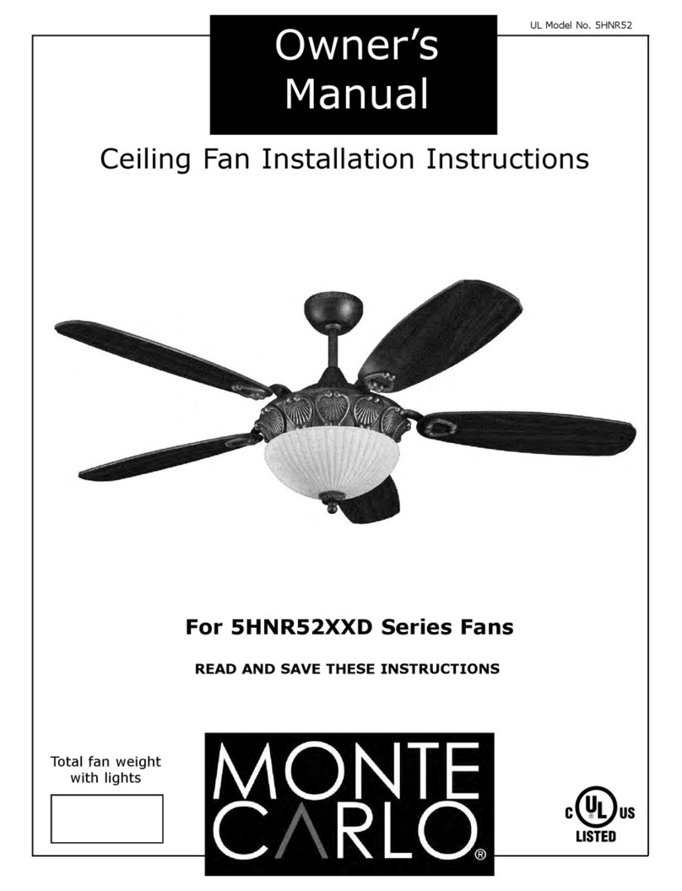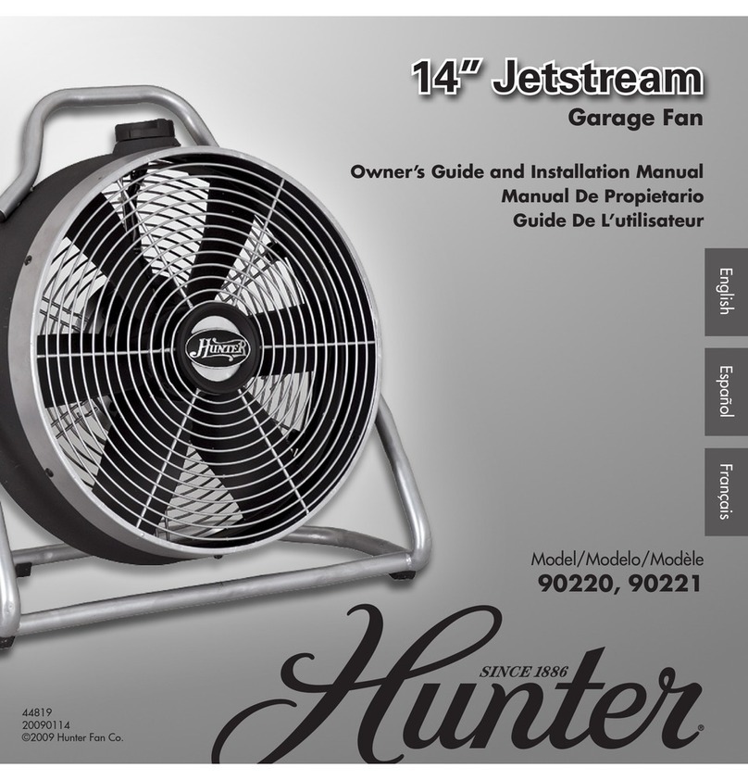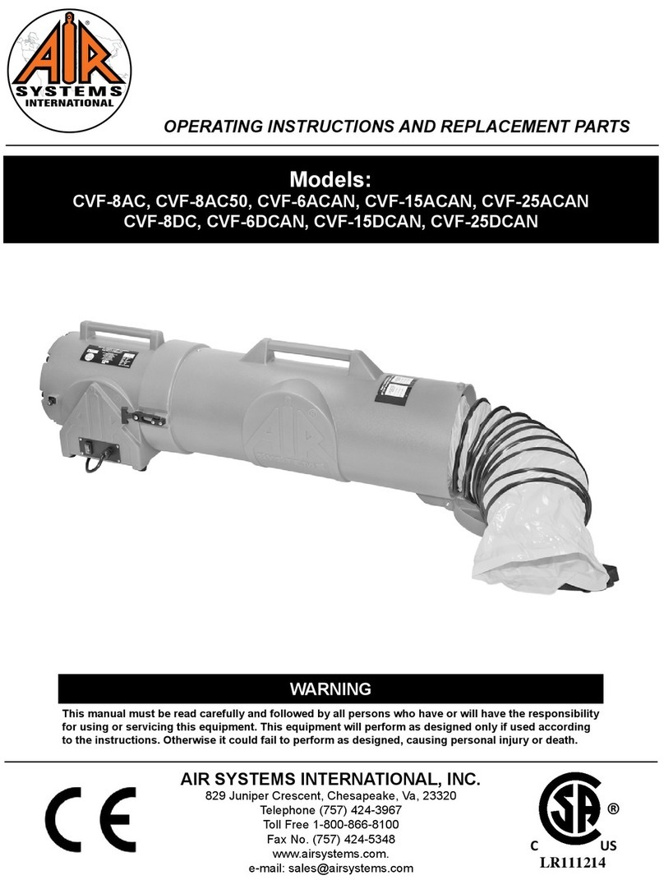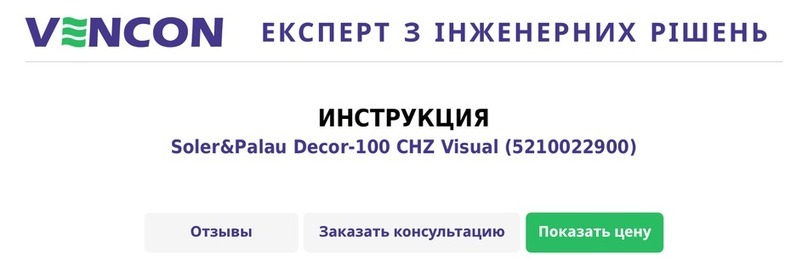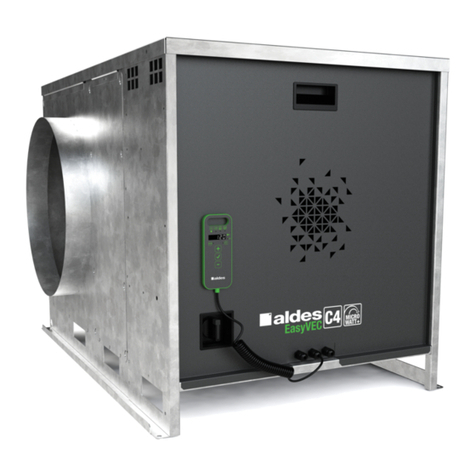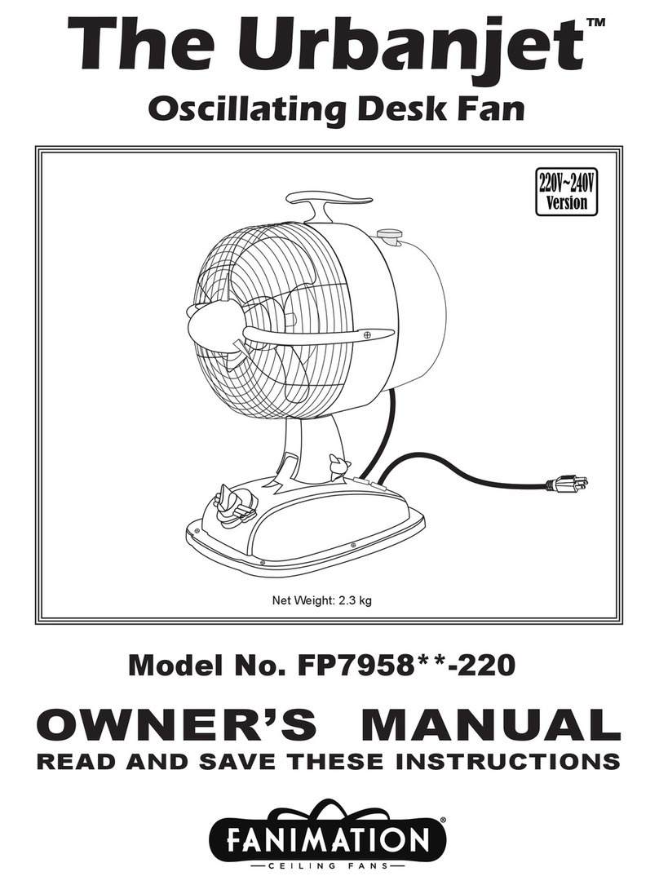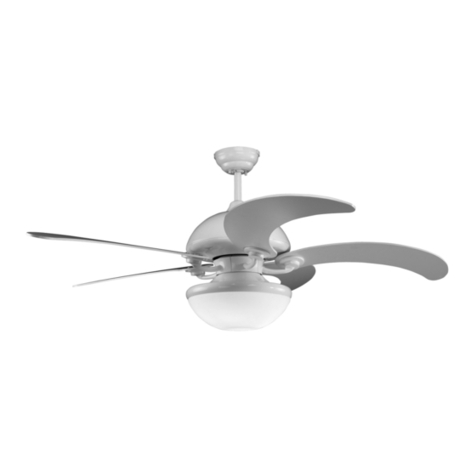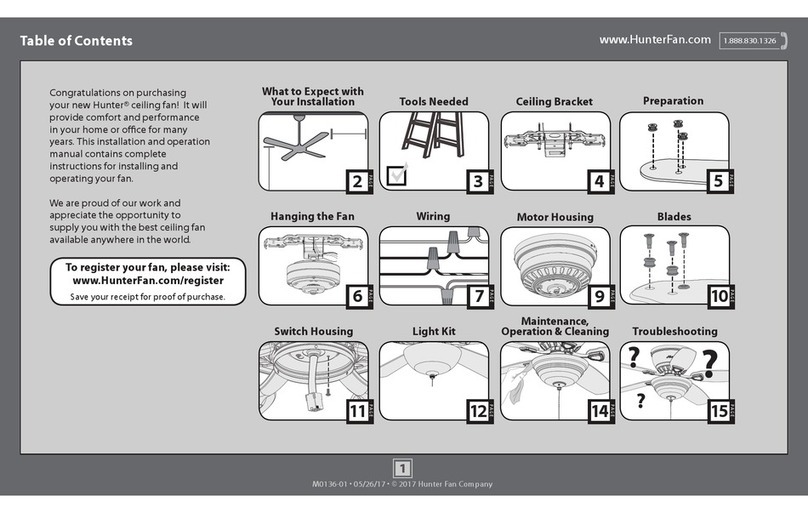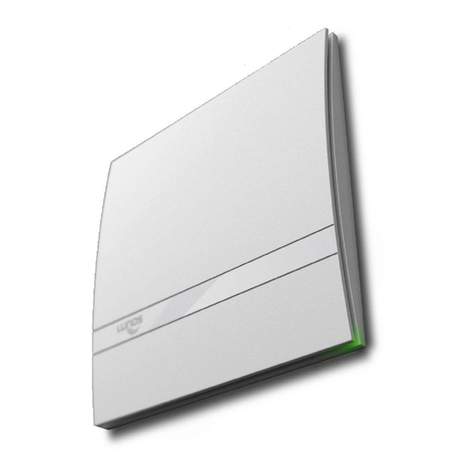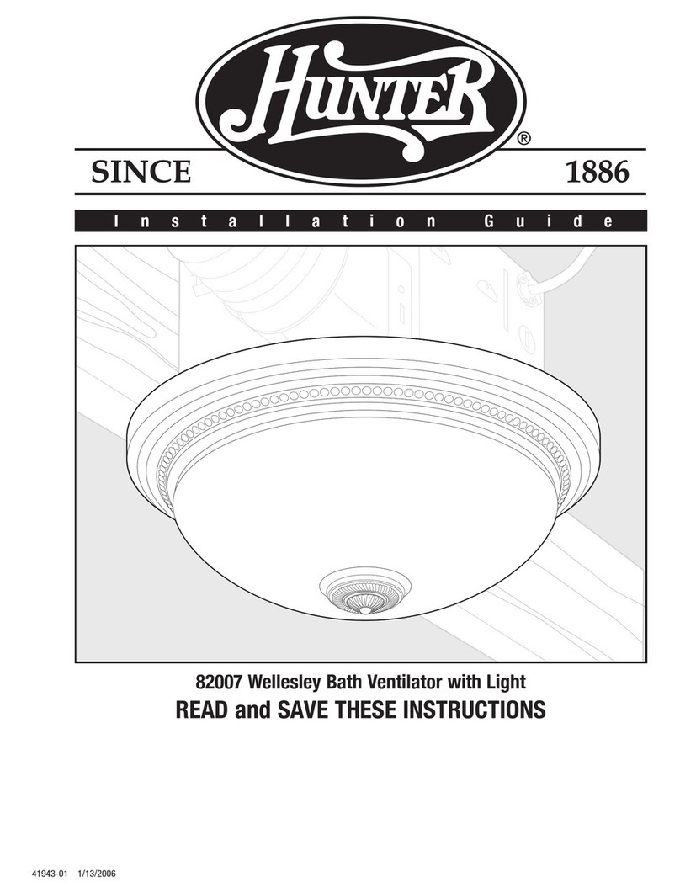M&G DuraVent PolyPro User manual

PolyPro
®
Installation Instructions
PolyPro Single-Wall Gas Vent
System for Category II & IV
Gas-Burning Appliances

A MAJOR CAUSE OF VENT RELATED FIRES IS FAILURE
TO MAINTAIN REQUIRED CLEARANCES (AIR SPACES) TO
COMBUSTIBLE MATERIALS. IT IS OF THE UTMOST IMPORTANCE
THAT POLYPRO® BE INSTALLED ONLY IN ACCORDANCE WITH
THESE INSTRUCTIONS.
Dear Customer, Installer, or End User:
We welcome any comments regarding
matters pertaining to our DuraVent products.
We welcome any ideas, input or complaints
to help improve our product oering. Send
your emails to:
president@duravent.com
If you are searching for tech support or
product information, please phone us at
800-835-4429.
Or email us at:
• Examine all components for possible
shipping damage prior to installation
• Proper joint construction is essential
for a safe installation. Follow these
instructions exactly as written.
• This venting system must be free to
expand and contract.
• This venting system must be supported
in accordance with these instructions.
• Check for proper joint construction
when joining pipe to ttings.
• Check for unrestricted vent movement
through, walls, ceilings, and roof
penetrations.
• Dierent manufacturers have dierent
joint systems and adhesives. Do not mix
pipe, ttings or joining methods from
dierent manufacturers.
WARNING IMPORTANT
Risk of carbon monoxide poisoning
or re due to joint separation or pipe
breakage.
Read through all of these instructions
before beginning your installation. Failure
to install this product as described in these
instructions will void the manufacturer’s
warranty, may create a re or other safety
hazard, and may aect your homeowner’s
insurance and safety listing of your appliance.
Keep these instructions for future
reference.
PolyPro® is one of M&G DuraVent's GreenVent®
line of products.

3
PolyPro Single-Wall Gas Vent System
For the most up-to-date installation instructions, see www.duravent.com
PolyPro
®
CONTENTS
APPLICATION. . . . . . . . . . . . . . . . . . . . . . . . . . . . . . . . . . . . . . . . . . . .. . . . . . . . . . . 4
CLEARANCES . . . . . . . . . . . . . . . . . . . . . . . . . . . . . . . . . . . . . . . . . . . .. . . . . . . . . . . 4
PERMITS . . . .. . . . .. . . . . . . . . . . . . . . . . . . . . . . . . . . . . . . . . . .. . . . . . . . . . . . . . . . . 4
EQUIPMENT AND MATERIALS. . . . . . . . . . . . . . . . . . . . . . . . . . . . . .. . . . . . . . . .. . . . 4
GENERAL INSTALLATION NOTES. . . . . . . . . . . . . . . . . . . . . . . . . . . . . . . . . . . . . . 4
JOINT CONNECTIONS. . . . . . . . . . . . . . . . . . . . . . . . . . . . . . . . . . . . . . .. . . . . . . . . .. . . . 5
INSTALLATION . . . .. . . . .. . . . . . . . . . . . . . . . . . . . . . . . . . . . . . . . . . .. . . . . . . . . . . 7
HORIZONTAL TERMINATIONS . . . . . . . . . . . . . . . . . . . . . . . . . . . . . . . . . . . . . . . . . . . 9
VERTICAL TERMINATIONS . . . . . . . . . . . . . . . . . . . . . . . . . . . . . . . . . . . . . . . . . .12
CONDENSATE DRAIN . . . . . . . . . . . . . . .. . . . . . . . . . . . . . . . . . . . . . . . . . . . .. . . .14
MAINTENANCE . . . . . . . . . . . . . . . . . . . . . . . . . . . . . . . . . . . . . . . . . . . . . . . . . . .14
WARRANTY. . . . . . . . . . . . . . . . . . . . . . . . . . . . . . . . . . . . . . . . . . . . . . . . . . . . . . . . . .16

4
APPLICATION
M&G DuraVent’s PolyPro vent pipe is a single-
wall polypropylene gas vent for use with ANSI
Category II and IV gas-burning appliances.
PolyPro is listed by Intertek to the ULC S636
standard in Canada and is rated as a Class IIA,
IIB, and IIC vent system suitable for exhaust
temperatures up to 230°F (110 °C), and a
maximum positive pressure of 8 in-w.c. Check
with your appliance manufacturer or look
in the appliance installation instructions to
verify that M&G DuraVent’s PolyPro Vent is
allowed for use with your appliance.
CLEARANCES
PolyPro single-wall vent system is listed at
0" clearance to combustibles for exhaust
temperatures up to 194°F (90 °C) In addition,
PolyPro single-wall vent system is listed
for exhaust temperatures up to 230°F
(110°C) with 0" clearance for vertical vent
installations, and 1/4" (6mm) clearance
for horizontal vent installations. PolyPro
Concentric vent system parts, including the
concentric Horizontal Termination and the
Vertical Termination, are listed at 0” clearance
to combustibles for exhaust temperatures
up to 230°F (110 °C) for both vertical and
horizontal installations. Check with your
appliance manufacturer to see if larger
clearances are required. Do not ll any air
space clearances with insulation.
PERMITS
Before installation, check with your local
Building Ocial, Fire Ocial, or other
authority having jurisdiction regarding
permits, restrictions, and installation
inspections in your area.
EQUIPMENT AND MATERIALS
Hammer
Drill
Pliers or Channel Locks
Caulking Gun
Plumb Bob
Screwdrivers (Phillips & Standard)
Tin Snips
Saber or Keyhole Saw
Level
Dependable Ladder
Tape Measure
Proper Gloves and Shoes
Eye Protection
Materials You May Need:
RTV Silicone Sealant (be sure sealant is used
before its expiration date)
8 Penny Nails
#8, 1-1/2” Wood Screws
Roong Nails
GENERAL INSTALLATION NOTES
Read through these installation instructions
before beginning your installation. A
properly listed installation is dependent
upon installing the vent in full compliance
with these installation instructions. Proper
planning for your PolyPro vent system
installation will result in greater safety,
eciency, and convenience, as well as
saving time and money. You must use only
authorized M&G DuraVent PolyPro vent
parts, or other parts specically authorized
in these instructions and listed by the
appliance manufacturer in order to maintain
a safe, approved system. Do not mix parts
or try to match with other products or use
improvised solutions. Do not install damaged
or modied parts. Do not use any solvents or
adhesives with PolyPro pipe, other than as
specied in these instructions. Practice good
workmanship. Sloppy work could jeopardize
your vent’s safety. Keep electrical wiring and
building insulation away from all chimneys
and vents. When deciding the location of
your installation, try to avoid modications
to structural components of the building. If
you have any questions, contact either your
dealer or M&G DuraVent directly.

5
Refer to the appliance manufacturer for
the maximum and minimum allowed vent
runs for your specic appliance model,
including maximum number elbows allowed
in the system, and for the pressure drops
and equivalent length of the ttings. The
total vent length from the appliance to the
termination shall not be greater than what is
specied by the appliance manufacturer.
Plan the layout of the vent system:
Consider the length of horizontal runs,
elbows, clearance requirements, and location
of terminations.
For horizontal vent runs, always maintain
at least a ¼” rise per foot (20mm rise per
1m) away from the appliance to prevent
collection of condensate or buildup of heat
in the vent.
Consider condensate drainage. Refer to
the appliance manufacturer’s installation
instructions for requirements of condensate
drainage.
Normal operation of gas burning appliances
does not result in deposits of combustible
soot in venting systems. However, a poorly
adjusted or malfunctioning appliance
can deposit soot and other debris which
can enter the vent system. Any such
accumulation should be removed and the
appliances adjusted to eliminate future
accumulation. Use only a soft brush for
cleaning the sections and ttings. If any
IMPORTANT
The vent system must terminate
in accordance with local code
requirements and appropriate National
Codes:
In the US: NFPA 54 / ANSI Z223.1
National Fuel Gas Code or the
International Fuel Gas Code.
In Canada: CAN/CGA-B149.1 Natural
Gas Installation Code or CAN/CGA-
149.2 Propane Installation Code.
leakage is found at joints the connected
appliances should be turned o and the
leaks repaired. A venting system must
not be routed into, through, or within any
other vent, such as an existing masonry or
factory-built chimney ue, unless that vent
or chimney is not being used to vent another
appliance and is only used as a conduit for
the gas-vent system.
Plastic venting systems shall not pass
through re rated separations.
JOINT CONNECTIONS
M&G DuraVent’s PolyPro vent is connected
together by slipping the male pipe end into
the female end (Figure 1) with about 2"
(50mm) of overlap. The PolyPro joint section
can rotate 360-degrees to allow elbows to
point in the desired direction. The PolyPro
vent pipe lengths may be cut to achieve
specic lengths. Alternatively, an Adjustable
Pipe length that slips into the previous vent
MALE END
FEMALE END
GASKET INSIDE
FEMALE END
Figure 1

6
Figure 3
ALLIGN WALL STRAP WITH
KEYWAY WHERE INSTALLED
ON FEMALE END
WALL STRAP CAN
BE INSTALLED ON FEMALE
END OR BODY OF PIPE
SECURE ANCHOR BOLT TO NEARBY
WALL OR STRUCTURAL MEMBER
TO SUPPORT VENT SYSTEM.
LOCKING BAND
REQUIRED AT
EVERY JOINT
GASKET INSIDE
FEMALE END
WALL STRAP ACTING
AS SUPPORT WITH
ANCHOR BOLT (MINIMUM
1 PER HORIZONTAL
PIPE SECTION)
LOCKING BANDS
REQUIRED AT
EVERY JOINT
ALTERNATE WALL STRAP
DESIGN AVALIABLE
Max
10ft (3m)
Figure 2
CAUTION
Caution: Do not use grease or other lubricant on the vent seals. Only water may be used
for this purpose. Grease or other lubricant can make the seal brittle or it can result in
tears in the surface of the seal, this will result in ue gas leakage.

7
pipe section is also available. Screws are not
allowed for joint connection. Never penetrate
the wall of PolyPro vent pipe sections.
A Locking Band is required at every exhaust
vent joint, and optional for the air inlet
vent joints. The Locking Band meets ULC
S636 requirements for securing the joint. In
addition, supporting Wall Straps are required
at least every 10 feet (3 meters) for vertical
vent pipe sections, and horizontal or sloped
sections of vent pipe require one supporting
Wall Strap for each pipe section. (Figure 2).
There are two options for Wall Straps: the
polypropylene snap-clamp style, and the
metal bolt-clamp style. (Figure 2 & 3) Both
options are approved and listed for use with
PolyPro. The polypropylene Wall Strap can be
attached at either the female end of the pipe
or on the body of the vent pipe. Determine
the location where the Wall Strap’s anchor
bolt will mount into the wall or framing
member. Mount the anchor bolt into the wall
at that location. Install the body of the Wall
Strap onto the anchor bolt by rotating the
body of the Wall Strap with the encapsulated
nut, onto the threads of the anchor bolt. Do
not over tighten. When the PolyPro vent is in
place, secure the Wall Strap around the vent
pipe by closing the clamp.
The metal Wall Strap can only be mounted
on the body of the vent pipe. Slide the metal
Wall Strap around the body of the PolyPro
vent pipe, or open the clamp to wrap around
the pipe. When the vent pipe is in place,
secure the metal Wall Strap to the nearby
wall or structural member using (2) 1-1/2” #8
wood screws or equivalent. Secure the Wall
Strap around the vent pipe by tightening the
nut and bolt of the clamp.
INSTALLATION
1. Connect PolyPro vent pipe to the
appliance. Use the Appliance Adapter/ PVC
Adapter and Clamp to connect PolyPro vent
to the appliance. Slide the male end of the
Appliance Adapter into the appliance outlet.
Place the Appliance Adapter Clamp over
the Appliance Adapter and then slide the
male end of the PolyPro vent pipe into the
Appliance Adapter. Tighten both hose clamps
on the Appliance Adapter Clamp to ensure
the connection is secure (Figure 4).
If the appliance has a Fernco-style adapter
on its outlet, then the PolyPro vent pipe
may attach directly to the Fernco adapter
without needing the Appliance Adapter.
Additionally, the Appliance Adapter/PVC
Adapter can be used to transition from
PVC vent pipe to PolyPro, if needed. Install
the vent pipe system with the female end
(with the internal gasket) up, away from
the appliance. The Appliance Adapter is
designed to provide a drip-free connection
for most appliance outlets. If the appliance
Figure 4
APPLIANCE
APPLIANCE EXHAUST
OUTLET OR PVC UNION
APPLIANCE ADAPTER/PVC
ADAPTER
PolyPro PIPE
APPLIANCE ADAPTER CLAMP
ALIGN WALL STRAP
WITH KEYWAY
WHERE INSTALLED
ON FEMALE END

8
has a PVC union for its outlet, the Appliance
Adapter also functions as a PVC Adapter to
transition from PVC to PolyPro pipe (Figure
4). The PVC Adapter requires a standard
PVC union to make the transition to PolyPro
pipe; if a straight length of PVC pipe is on
the appliance outlet, add a PVC union before
connecting the Appliance Adapter. Secure
the connection by tightening the hose
clamps on the Appliance Adapter Clamp.
2. Check that the gasket is retained correctly
in the groove.
3. Add additional sections of PolyPro vent
pipe for your installation. Be sure to check
with your appliance manufacturer for any
restrictions or limits on vent length, number
of elbows, etc.
4. If PolyPro vent pipe needs to be cut, be
sure that the vent is cut square (not at an
angle) to the end of the pipe and that burrs
are removed before assembly.
5. Take precautions with horizontal
installation, the slope of the vent pipe must
be at least ¼” rise per foot (20mm rise per 1m)
away from the boiler, (Figure 5).
6. For each vent joint, a Locking Band is
needed. Refer to the Joint Connection section
above. Additionally, Wall Straps are required
to support the overall vent run. To support
the vent run, mount Wall Straps on a nearby
wall
or other xed structure of the building:
6a. Straight vent sections that are
installed vertical must be supported
with Wall Straps every 10 feet (3 meters)
or less, (Figure 2).
6b. Straight vent sections installed
with a slope must be supported
with at least one bracket per section.
6c. Elbows and Tees are suciently
supported when a bracket is xed
at the female end of the connected
straight section as described in 6b.
7. To make installation easier, it is
recommended to rotate the joints slightly
when assembling them. If needed, only
use water to lubricate the gaskets for easier
assembling.
8. Make sure that the load of the vent system is
not supported by the appliance.
9. Because of the elongation at high exhaust
temperatures the pipes must be inserted and
joined according to Figure 6. The allowed
length of elongation must be between ¼” and
5/8” (7.5 - 15 mm) per joint.
10. Continue with either the Horizontal
Termination Section or the Vertical Termination
section, depending on your installation.
Figure 6
1/4" - 5/8"
(7.5mm - 15mm)
Figure 5
12"
1/4"
Min

9
HORIZONTAL TERMINATIONS:
For PolyPro vent systems ending in a
horizontal termination, follow these steps:
1. Determine your location through the wall.
Verify your location meets the requirements
for horizontal terminations as described
in all applicable building codes and your
appliance’s installation instructions. In the US
be sure to comply with NFPA 54/ANSI Z223.1
National Fuel Gas Code or the International
Fuel Gas Code. In Canada, comply with CAN /
CGA-B149.1 Natural Gas Installation Code or
CAN /CGA -149.2 Propane Installation Code.
2. Determine which horizontal termination
you will use. PolyPro oers three dierent
terminations to handle dierent installation
situations: concentric Horizontal Termination,
the Twin Pipe Termination, and the Single
Horizontal Termination.
The concentric Horizontal Termination
(Figure 7) is specically designed and
engineered to handle wind loads and
backpressure. Refer to Table A for the size of
the hole in the wall needed for the dierent
diameter terminations.
The Twin Pipe Termination is a side-by-side
(collinear) vent system for the exhaust and
the air inlet (Figure 8). For the Twin Pipe
Figure 7
INTERIOR
WALL PLATE
EXTERIOR
WALL PLATE
CONCENTRIC
HORIZONTAL
TERMINATION
Table A
PolyPro Wall Penetration Sizing Table
VENT DIAMETER
Termination 2" 3" 4"
CONCENTRIC HORIZONTAL
(ROUND OR SQUARE)
4 ⁄"
105mm
5 ⁄"
130mm
6 ⁄"
155mm
TWIN PIPE HORIZONTAL
CLASS IIB
7 ⁄" x 2⁄"
187mm x 65mm
8 ⁄" x 3⁄"
212 x 85mm
9" x 4⁄"
228 x 100mm
TWIN PIPE HORIZONTAL
CLASS IIC
8" x 3"
200 x 77mm
8 ⁄" x 3⁄"
225 x 98mm
9 ⁄" x 4 ⁄"
238 x 112mm
SINGLE HORIZONTAL (ROUND OR SQUARE)
CLASS IIB \ CLASS IIC
2⁄" / 3"
65mm / 77mm
3 ⁄" / 3 ⁄"
85mm / 98mm
4" / 4 ⁄ "
100mm / 112mm
Figure 8
POSITIONED
HORIZONTALLY
POSITIONED
VERTICALLY

10
Pipe Termination. Refer to Table A for hole
sizes. Remember to maintain the necessary
clearance to combustibles. The Twin Pipe
Termination can be positioned in either a
horizontal (side-by-side) or vertical (one pipe
above the other) orientation (Figure 8).
The Single Horizontal Termination can be
used for the appliance’s exhaust if a vented
air inlet is not required for your appliance
(Figure 9). Refer to Table A for the necessary
hole size through the wall. Remember
to maintain the necessary clearance to
combustibles.
3. Once you have determined the type of wall
termination, selected the location and cut the
hole as described, then install your horizontal
termination as follows:
Concentric Horizontal Termination: Slide
the Exterior Wall Plate over the exterior end
of the Concentric Horizontal Termination
until it stops. From the outside, slide the
Termination through the wall penetration
until the Exterior Wall Plate reaches the wall
(Figure 10). The Exterior Wall Plate helps to
hold the Termination in place and ensures
the Concentric Horizontal Termination is
in the correct position for proper wind
performance. If needed for your installation,
the interior end of the Concentric Horizontal
Termination can be cut to length, as long as it
extends through the wall. Be sure to remove
any burrs after cutting. The Concentric
Horizontal Termination must be installed
either level or with a maximum downward
pitch of 1/8” per foot (10 mm per meter) away
from the appliance. To prevent rainwater
from entering the air inlet system, ensure
the Termination is installed correct side up
(Figure 7). Using RTV silicone sealant, mount
and seal the Exterior Wall Plate to the wall
and secure it with the hardware provided. On
the interior wall, slide the Interior Wall Plate
over the Concentric Horizontal Termination
and secure to the interior wall with supplied
Figure 9
INTERIOR
WALL PLATE
EXTERIOR
WALL PLATE
SINGLE
HORIZONTAL
TERMINATION
GASKET
Figure 10
APPLIANCE
CONCENTRIC
HORIZONTAL
TERMINATION
COLLINEAR
ADAPTER
EXHAUST
AIR INLET
Termination, the penetration must be either
two holes for each of the exhaust and air
inlet pipes or a rectangular opening to
handle both. Clearance to combustibles is
only required on the exhaust side of the Twin

11
hardware. Then secure the Interior Wall
Plate to the Termination pipe itself using the
supplied sheet metal screws through the
four tabs on the wall plate. Once in place, the
Horizontal Termination should not be able to
move. If the appliance requires a two-pipe
system (exhaust and air inlet) then you will
need to connect the Collinear Adapter that
came with the Termination. For the Collinear
Adapter, assemble the two gaskets that came
with the Adapter. Verify the exhaust side is
the side that passes through the Collinear
Adapter and the air inlet side connects to the
o center stub on the Adapter (Figure 10).
Twin Pipe Termination: Mount the Exterior
Wall Plate of the Termination on the outside
wall, using RTV silicone sealant between the
plate and the wall to prevent rain inltration
(Figure 11). Secure the back plate in place
with (4) 1-1/2” wood screws or appropriate
hardware for your exterior wall. From the
outside, apply a bead of silicone sealant
around the female end of the pipe where the
plate will meet the ared end (Figure 11).
This is needed to weatherize the connection.
Then slide the two PolyPro vent pipe section
into the holes of the Exterior Wall Plate
(male end rst). Twist the pipe so the female
Figure 11
INTERIOR
WALL PLATE
EXTERIOR
WALL PLATE
EXHAUST PIPE
AIR INLET PIPE
OUTER COVER
PLATE
APPLY BEAD OF SILICON
SEALANT AROUND FEMALE
END TO SEAL AGAINST
EXTERIOR WALL PLATE
end’s keyway slides past the Exterior Wall
Plate as shown. If needed, the PolyPro vent
pipe sections can be cut to length for your
installation. On the exhaust vent, attach
the termination nozzle, and orient it so the
protruding edge is at the top of the exhaust
vent. Put the Outer Cover Plate over the vent
pipe, with the exhaust nozzle extending
through the Outer Cover Plate, and the air
inlet being covered by it. The Outer Cover
Plate will hold both the air inlet vent and the
exhaust vent in place. Secure the Outer Cover
Plate to the Exterior Wall Plate using the
hardware supplied. On the inside wall, mount
the Interior Wall Plate to the wall and secure
with hardware supplied.
Single Horizontal Termination: Mount
the gasket material into the black-painted
Exterior Wall Plate. If needed, the termination
vent pipe can be cut depending on your
wall thickness. Slide the termination vent
section through the Exterior Wall Plate
and align the mounting holes of the vent
pipe with the tabs of the Exterior Wall Plate
(Figure 12). Secure the termination vent
to the wall plate’s tabs with the black sheet
metal screws provided. Do not over-tighten
the screws. Add RTV silicone sealant around

12
the perimeter of the wall plate for weather
protection. Mount the Exterior Wall Plate
to the exterior wall with (4) 1-1/2” screws or
other hardware appropriate for your wall. If
PolyPro vent pipe between the appliance and
the Termination. Secure with Wall Straps and
Locking Bands at the joints as described in
the Joint Connection section.
VERTICAL TERMINATIONS:
For PolyPro vent installations ending in a
vertical termination, the vent system must
terminate at least 2 feet above the roof line or
any wall or vertical structure within 10 feet.
• Always secure the Vertical Termination
Cap with its support clamp.
• Do not install anything on top of the
Vertical Termination Cap. The Vertical
Termination Cap is specially designed for
high eciency boilers which produce
large quantities of moisture due to
condensation of combustion gases.
M&G DuraVent has developed a special end cap
that prevents freezing of the condensate at the
termination. This design allows rain to enter the
termination which also serves to dilute acidic
condensate. However, a Condensate Drain must
be incorporated in the vent system to allow
condensation and rainwater to escape from the
venting system. The drain must include a trap
to prevent combustion gases from entering the
living space.
1. Choose the appropriate Flashing in
accordance with your roof. For pitched roofs,
an Adjustable Roof Flashing is available in
either aluminum or polypropylene. For at
roofs an aluminum Flat Roof Flashing is
available. (Figure 13).
2. For each oor level between the appliance
and the roof, determine the location where
the vent will penetrate through. Cut and
frame an opening through that oor level.
Install the vent pipe through the opening
at that oor level. Install the Firestop Spacer
around the vent pipe on the underside of the
oor penetration. Use the enclosed hardware
Figure 12
ALIGN TABS WITH
MOUNT HOLES
you live in an area where icing is a concern,
be sure to orient the Single Horizontal
Termination so it is pointed upward. This will
prevent icicles from forming on the end of
the cap and will allow rain to enter the vent,
thereby diluting the acidic condensate.
If you are not in an area where icing is a
concern, directing the termination downward
is permissible. On the inside wall, mount the
Interior Wall Plate to the wall and secure with
hardware supplied.
4. Once the Horizontal Termination is in place,
complete the installation using sections of
IMPORTANT
If the cap is installed so rain can enter the
cap, a condensate drain with a U-bend
or P-trap made of corrosion resistant
material must be used in the vent system
and/or the appliance must be able to
manage the condensate as directed in
the appliance manufacturer's installation
instructions.

13
Figure 13
Flat Roof Adjustable Roof Flashing,
Aluminum (0/12 - 5/12 Pitch)
Adjustable Roof Flashing,
Polypropylene (5/12 - 12/12 Pitch)
Figure 14
Figure 15
IMPORTANT
Do not turn the cap.
Figure 16
CO-LINEAR
ADAPTER
AIR INLET
EXHAUST
to secure the Firestop Spacer in place.
3. Determine the location of the roof
penetration. Cut a hole from the exterior of
the roof. Important: Make sure that no dirt
or debris drop into the boiler exhaust or air
intake piping. (Figure 14).
4. Place the Flashing into position on the roof.
5. Carefully lower the Vertical Termination
Cap down through the Flashing from the
roof. (Figure 15).
6. Verify that the Vertical Termination Cap is
plumb using a level or similar device.
7. Fix the roof clamp (supplied) around the base
of the Vertical Termination Cap and secure roof
clamp to a nearby framing structure. Do not
tighten the clamp yet.

14
8. Complete the connection between the
Vertical Termination Cap and the appliance
using appropriate PolyPro vent pipe and
ttings.
8a. If the appliance requires only a single
vent (exhaust) then single-wall PolyPro can
be attached directly to the inner vent pipe
of the Vertical Termination. If the appliance
requires a two-pipe system (exhaust and
air inlet) then you will need to connect
the Collinear Adapter that came with the
Termination. For the Collinear Adapter,
assemble the two gaskets that came with the
Adapter. Verify the exhaust side is the side
that passes through the Collinear Adapter
and the air inlet side connects to the o
center stub on the Adapter (Figure 16).
9. Secure the roof clamp around the Vertical
Termination Cap.
10. With the Vertical Termination in place,
complete the installation using sections of
PolyPro vent pipe between the appliance and
the Termination. Secure with Wall Straps and
Locking Bands at the joints as described in
the Joint Connection section.
CONDENSATE DRAIN
IMPORTANT
Condensate must be managed by
either the appliance or by the use of
condensate drain(s) in the system.
A condensate drain requires a U-bend
or P-trap made of corrosion resistant
material must be used in the vent
system and/or the appliance must be
able to manage the condensate as
directed in the appliance manufacturer's
installation instructions.
WARNING
Follow the appliance manufacturer’s
instructions with regards to the
minimum trap height of the condensate
drain. Insucient height on the trap
can cause the ue gases to be blown out
under a blocked vent condition before
the appliance’s blocked vent detection
system can functions.
MAINTENANCE
Have your venting system checked annually
by a qualied serviceman. Recommended
areas to inspect are as follows:
1. Check areas of the Venting System which
are exposed to the elements for wear or
damage. If damage is found, the components
should be replaced immediately.
2. Where possible, look into the Termination
Cap to verify no foreign material is there to
block the vent. Remove any foreign material
found.
3. Inspect joints to verify that no Pipe
Sections or Fittings have been disturbed,
and consequently loosened. Also check
mechanical supports such as Wall Straps for
rigidity.

15

PolyPro® and GreenVent® are registered trademarks of M&G DuraVent, Inc.
All rights reserved, ©2011 M&G DuraVent is a member of M&G Group.
Customer Service Support 800-835-4429 707-446-4740 FAX www.duravent.com
10/2011 L273
M&G DURAVENT WARRANTY
M&G DuraVent, Inc. (“DuraVent”) provides this limited lifetime warranty for all of its products to the original purchaser, with the exception of Ventinox®
(lifetime), PolyPro® (ten years), DuraBlack® (ve years) and all Termination Caps (ve years). Subject to the limitations set forth below, DuraVent warrants that
its products will be free from substantial defects in material or manufacturing, if properly installed, maintained and used. This Warranty is non-transferable with
the exception of Ventinox which is transferable from the original homeowner to the buyer of the home for a period of ten (10) years. This warranty does not cover
normal wear and tear, smoke damage or damage caused by chimney res, acts of God, or any product that was: (1) purchased other than from an authorized
DuraVent dealer, retailer or distributor; (2) modied or altered; (3) improperly serviced, inspected or cleaned; or (4) subject to negligence or any use not in
accordance with the printed materials provided with the product as determined by DuraVent. This limited lifetime warranty applies only to parts manufactured
by DuraVent.
DuraVent provides the following warranties for its products: One Hundred Percent (100%) of the purchase price or MSRP at time of purchase, whichever is lower,
for 15 years from the date of purchase, and Fifty Percent (50%) thereafter, except for the following limitations: Ventinox liner and components in wood, oil, wood
pellet, and gas installations are warranted at One Hundred Percent (100%) for the lifetime of the original homeowner; Ventinox 316 liner and components for
coal burning installations which are warranted One Hundred Percent (100%) for ten years; all Termination Caps and DuraBlack® are warranted at One Hundred
Percent (100%) for ve years, and at Ten Percent (10%) thereafter.
All warranty obligations of DuraVent shall be limited to repair or replacement of the defective product pursuant to the terms and conditions applicable to each
product line. These remedies shall constitute DuraVent’s sole obligation and sole remedy under this limited warranty. This warranty provides no cash surrender
value. The terms and conditions of this limited lifetime warranty may not be modied, altered or waived by any action, inaction or representation, whether oral
or in writing, except upon the express, written authority of an executive ocer of DuraVent.
VENTINOX WARRANTY CONDITIONS
Liner and Component warranties contained herein are subject to the following conditions: (1) The Liner and Components must be installed according to DV’s
installation instructions; (2) The Liner and Components are used only to line or reline chimneys venting residential appliances for which the liner was intended;
and (3) documented annual inspection of the Liner and Components and maintenance as deemed necessary, beginning one year after the date of installation
and continuing throughout the warranty period, by a Nationally Certied Chimney Sweep or Ventinox® installer. The Liner and Components warranty is further
subject to compliance with the following requirements throughout the warranty period: The chimney must have a chimney cap and chemical chimney cleaners
must not be used when cleaning the Liner or Components. Plastic-bristle ue cleaning brushes are recommended. Corn, bio-fuels, driftwood or other wood
containing salt, preservative-treated lumber, plastic and household trash or garbage, or wood pellets containing such materials must not be burned in the
appliance or replace. In case of a chimney re, the chimney must be inspected and approved by a certied Chimney Sweep before reuse. After each annual
inspection, maintenance, and cleaning, the certied Chimney Sweep must ll out and date the appropriate section of the warranty card provided with the
chimney liner.
LIMITATIONS ON INTERNET SALES:
Notwithstanding any other terms or conditions of this limited lifetime warranty, DuraVent provides no warranty for the following specic products if such
products are both: (a) purchased from an Internet seller; and (b) not installed by a qualied professional installer: DuraTech®, DuraPlus HTC®, PelletVent Pro®,
FasnSeal®, and DuraVent’s relining products including DuraLiner®, DuraFlex® 304, DuraFlex® 316, DuraFlex® Pro, DuraFlex® SW, and Ventinox®. For purposes of
this warranty, a trained professional installer is dened as one of the following: licensed contractors with prior chimney installation experience, CSIA Certied
Chimney Sweeps, NFI Certied Specialists, or WETT Certied Professionals.
DuraVent reserves the right to inspect defective product to determine if it qualies for replacement under the terms of this limited lifetime warranty. All warranty
claims must be submitted with proof of purchase. Labor and installation costs are not covered under this warranty. To obtain warranty service contact DuraVent
promptly at DuraVent Warranty Service, 902 Aldridge Rd., Vacaville CA 95688, or call 800-835-4429.
WHERE LAWFUL, DuraVent DISCLAIMS ALL OTHER WARRANTIES, INCLUDING BUT NOT LIMITED TO IMPLIED WARRANTIES OF MERCHANTABILITY AND FITNESS
FOR A PARTICULAR PURPOSE. IN NO EVENT WILL DuraVent BE LIABLE FOR INCIDENTAL, CONSEQUENTIAL, PUNITIVE OR SPECIAL DAMAGES OR DIRECT OR
INDIRECT LOSS OF ANY KIND, INCLUDING BUT NOT LIMITED TO PROPERTY DAMAGE AND PERSONAL INJURY. DuraVent’S ENTIRE LIABILITY IS LIMITED TO THE
PURCHASE PRICE OF THIS PRODUCT. SOME STATES DO NOT ALLOW LIMITATIONS ON IMPLIED WARRANTIES, OR THE EXCLUSION OR LIMITATION OF INCIDENTAL
OR CONSEQUENTIAL DAMAGES, SO THE ABOVE LIMITATIONS AND EXCLUSIONS MAY NOT APPLY TO YOU. THIS LIMITED WARRANTY GIVES YOU SPECIFIC LEGAL
RIGHTS, AND YOU MAY ALSO HAVE OTHER RIGHTS THAT VARY FROM STATE TO STATE.
For the most up-to-date installation instructions, see www. duravent.com
REV 3.30.2011
M&G DuraVent, Inc.
Manufactured in Vacaville CA and Albany NY
Other manuals for DuraVent PolyPro
1
Table of contents
Other M&G Fan manuals
