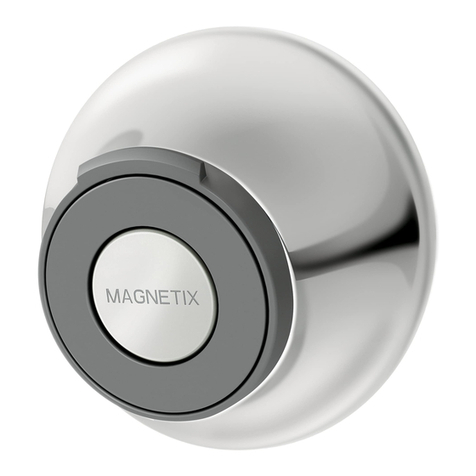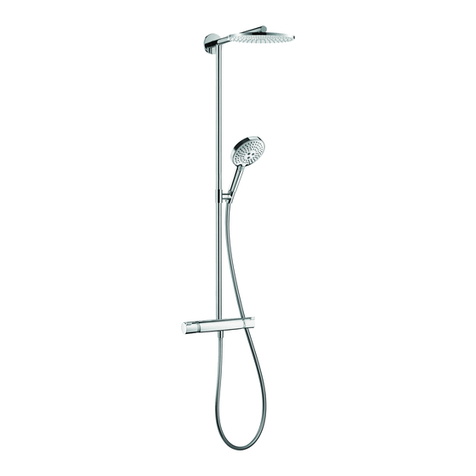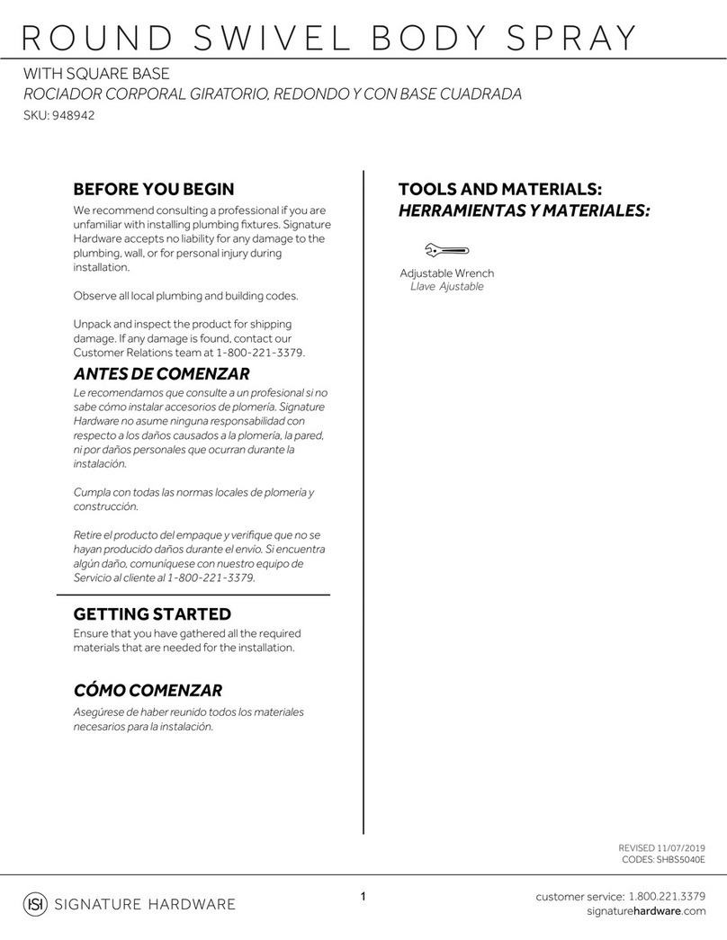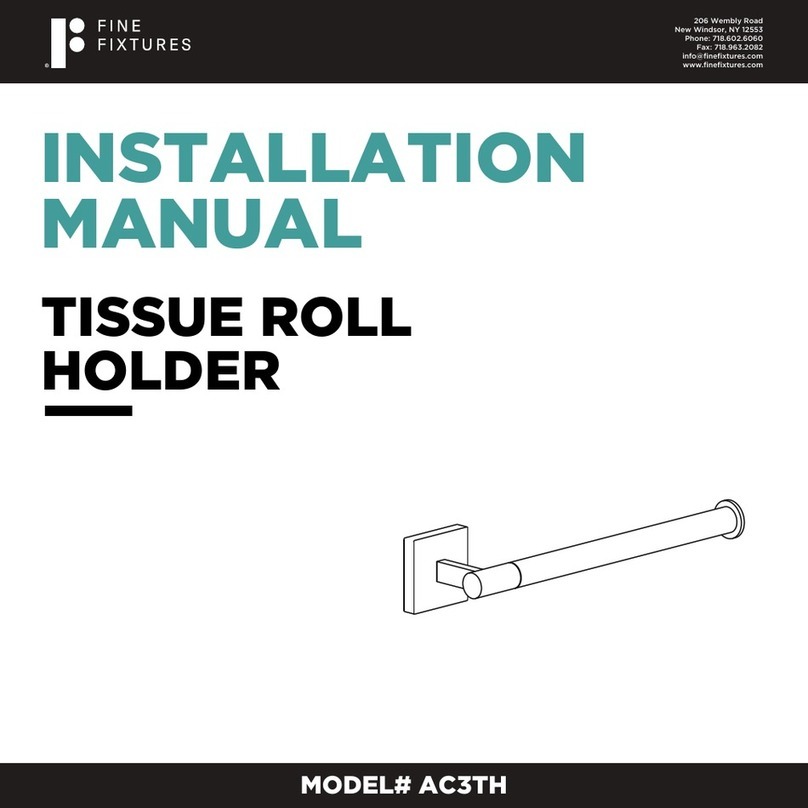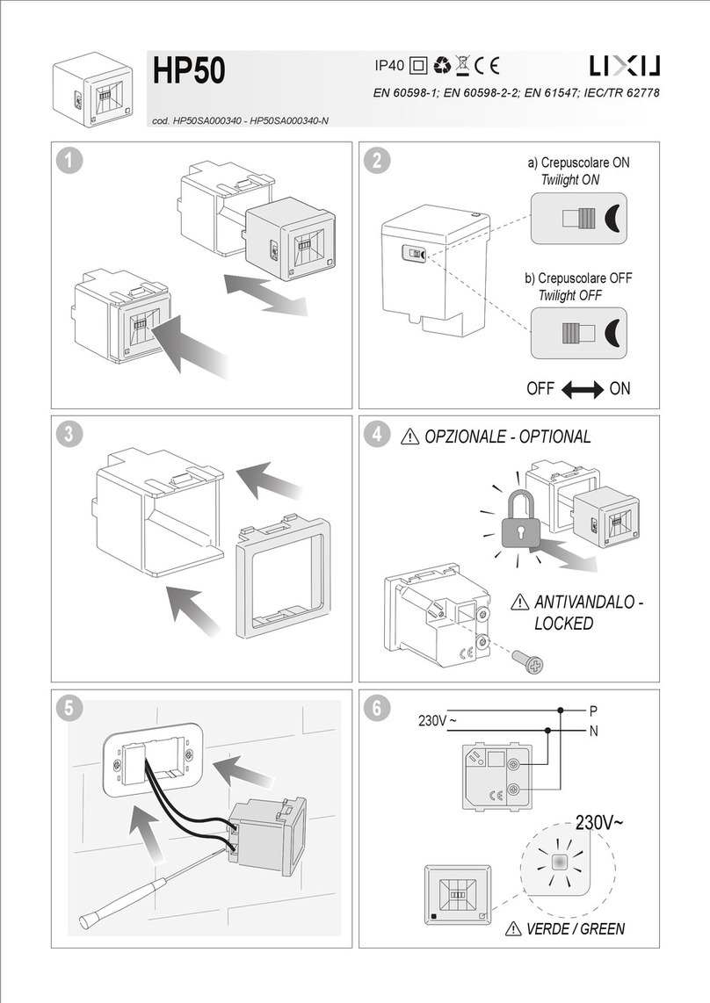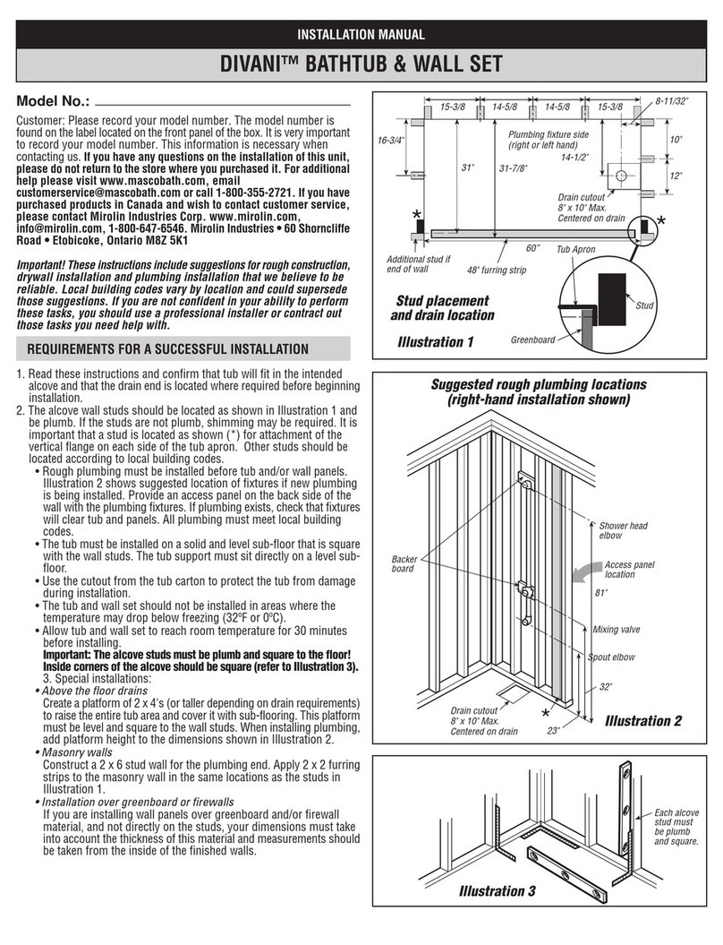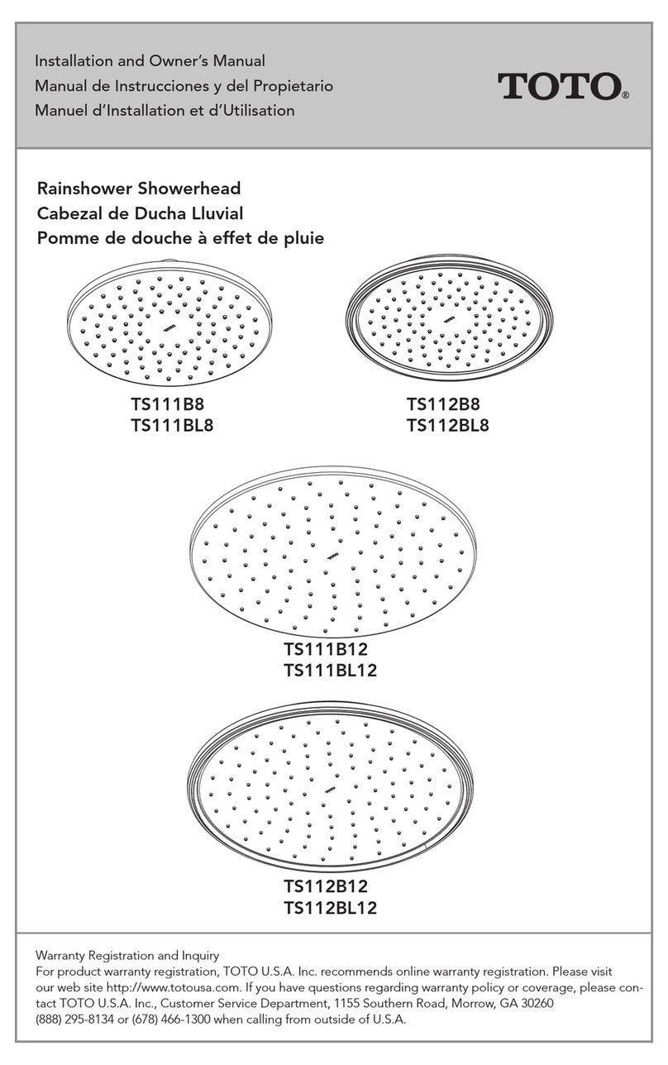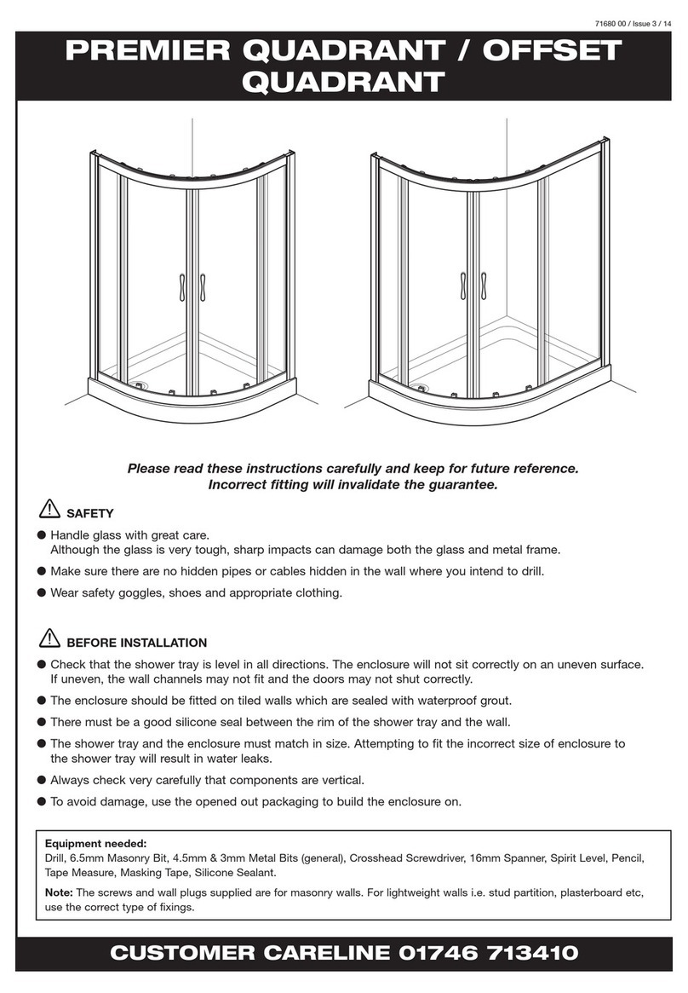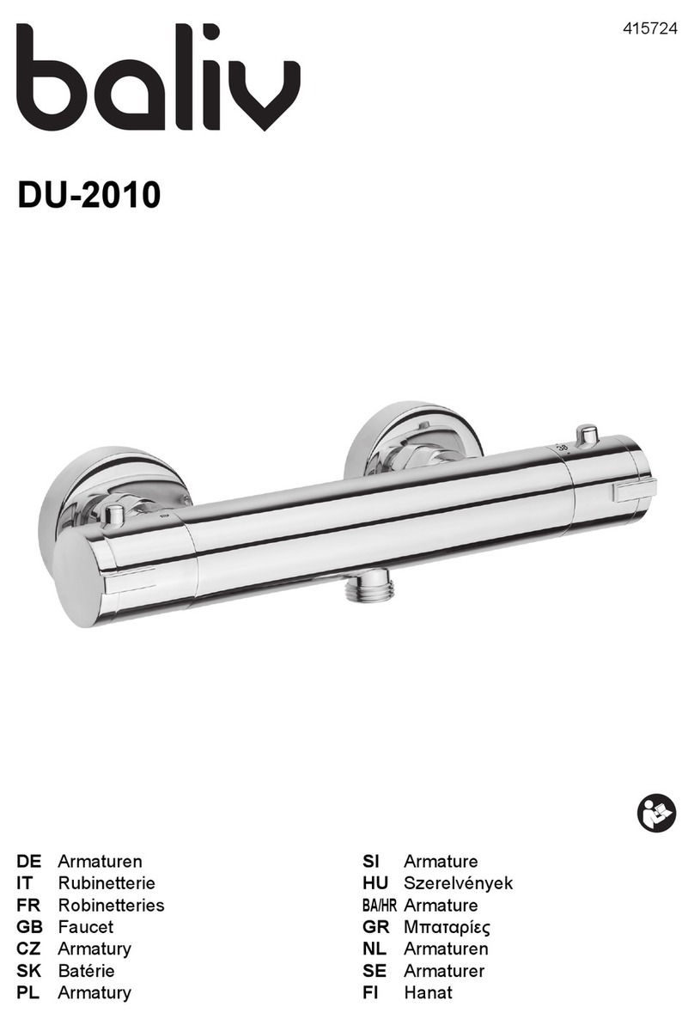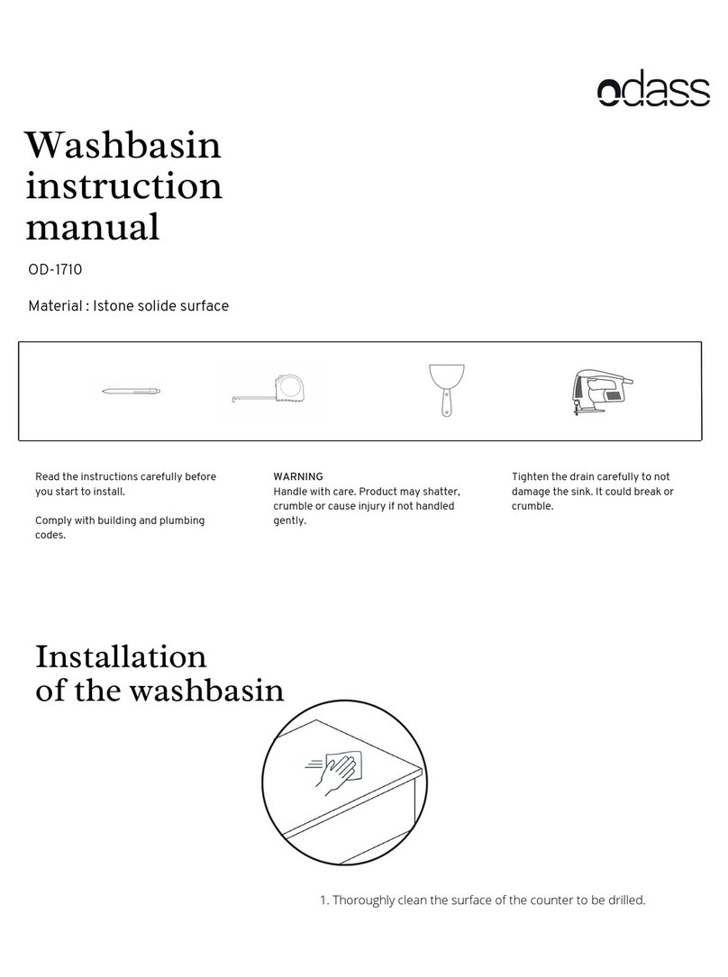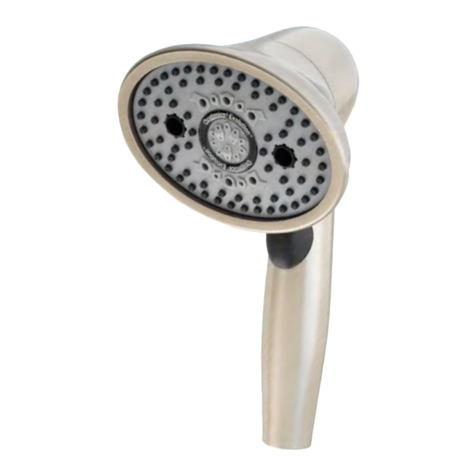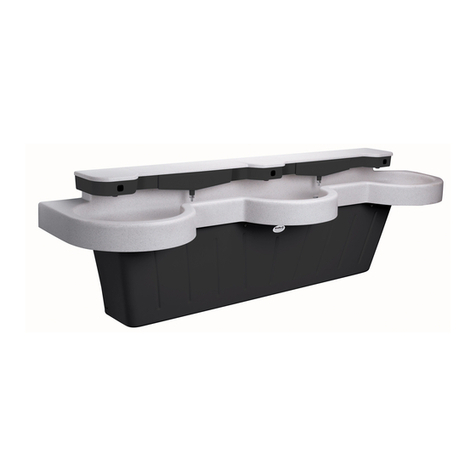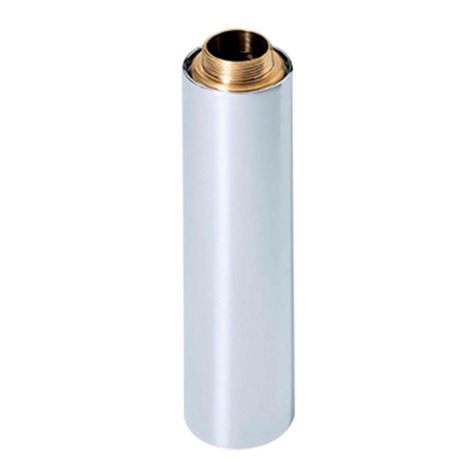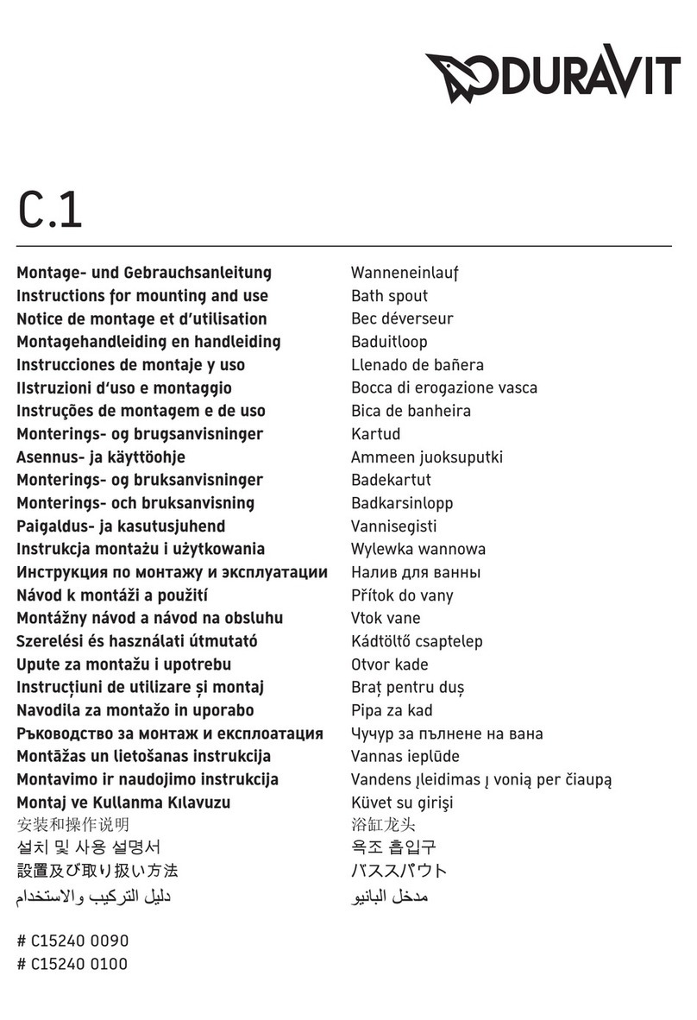
5
P/N 450077 7/12
5
REQUIREMENTS FOR SUCCESSFUL INSTALLATION
CAUTION: DO NOT use drywall screws during installation. Product damage will occur and void the warranty.
CAUTION: The entire bottom support must be in contact with a fl at, level surface.
CAUTION: Handle glass with care. Tempered glass may break if the corners are hit against hard surface.
◘Read complete instructions before beginning installation.
◘These instructions include suggestions for rough construction and plumbing installation that we believe to be reliable.
Local building codes vary and could supersede those suggestions. If you are not confident in your ability to perform
these tasks, contract out those tasks you need help with or use a professional installer.
◘Confirm that your model will fit in intended location and plumbing fixtures are located where required before beginning
installation.
◘Walls must be solid, plumb and square. This shower kit has been designed with some adjustability for minor alignment
problems, but a poor foundation will result in a poor installation.
◘If installation surface is not level, use leveling compound or mortar bed for proper installation.
◘Use drop cloth to protect base from damage during installation.
◘Do not install in areas where temperature may drop below 32ºF (0ºC).
◘Allow product to reach room temperature for 30 minutes before installation.
◘Two people recommended to install this product.
TOOLS AND MATERIALS REQUIRED
Square
Pencil Safety glasses
Drill
Drill bits
3/32"
1/8"
3/16"
Tape measure
1-1/4" screws
(zinc or stainless;
panhead or
roundhead) (8 for
base; 16 for wall set)
Shims
(wall set and
base only)
Adhesive
(2 tubes)
Hole saw
(sized to
accommodate
plumbing fixtures,
wall set only)
Sealant
(1 tube)
Drop cloth
#2 Phillips
screwdriver
(enclosure only)
Masking or
painters’ tape
(enclosure only)
1/4" v-notched
trowel
(base only)
Utility knife Adjustable wrench
(wall set only)
Extension bit
holder
(base and
enclosure only)
Caulk gun
Level
#2 Phillips bit
(for use with
extension bit holder,
base and enclosure only)
◘2" x 4" lumber for additional wall studs
Lumber for bracing
Water and drain line materials and fittings
Rags or padding to protect product during bracing
TIP: You may want to install insulation.

