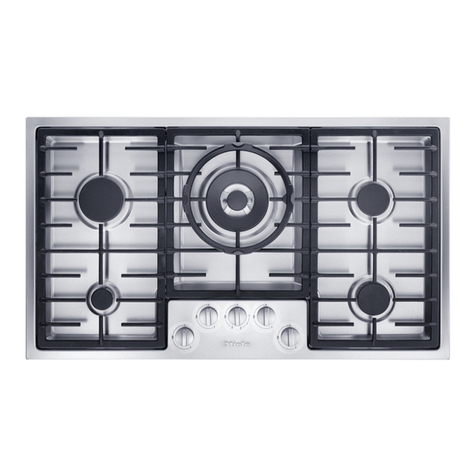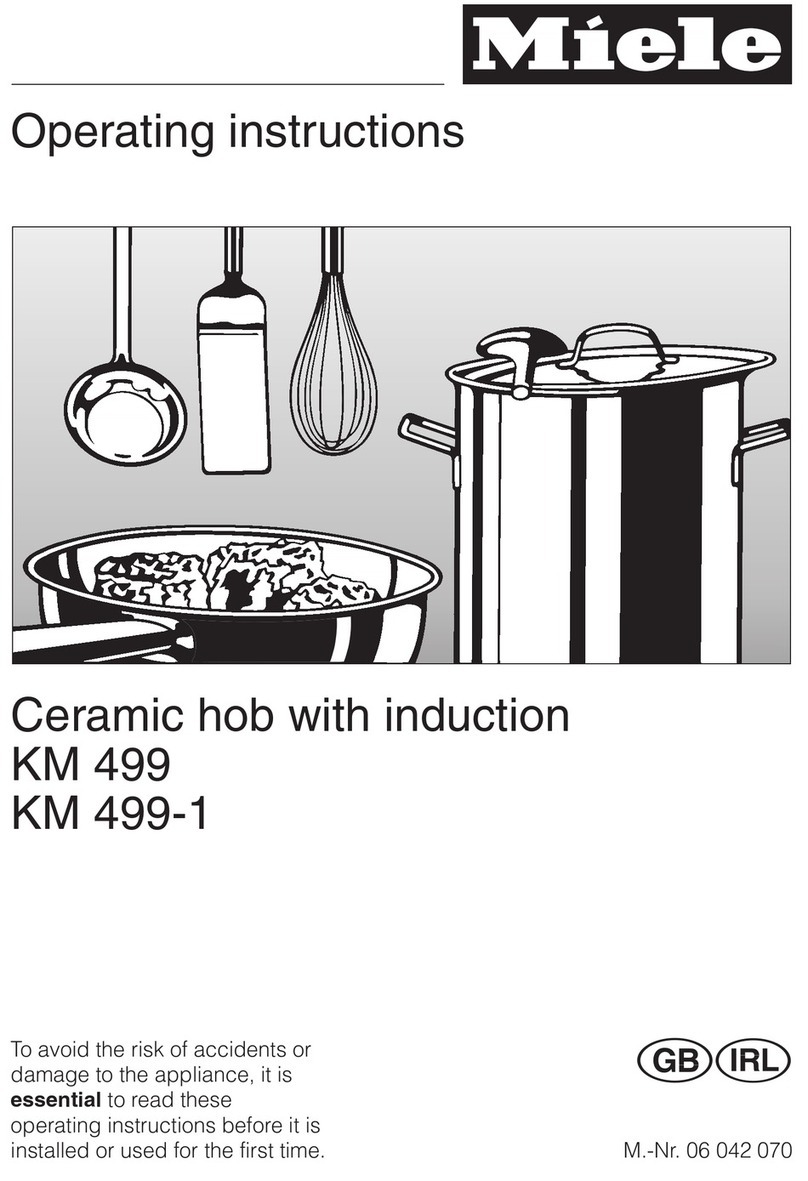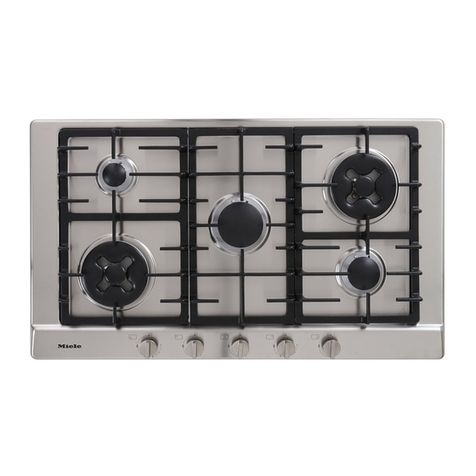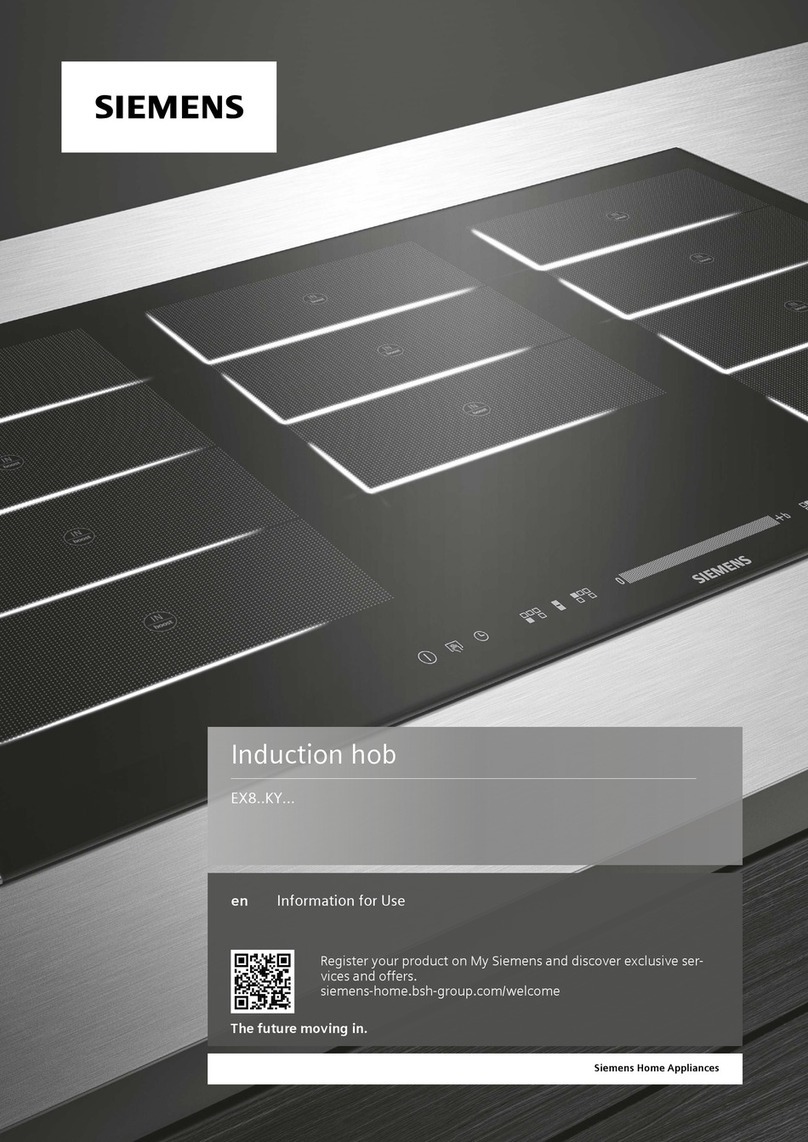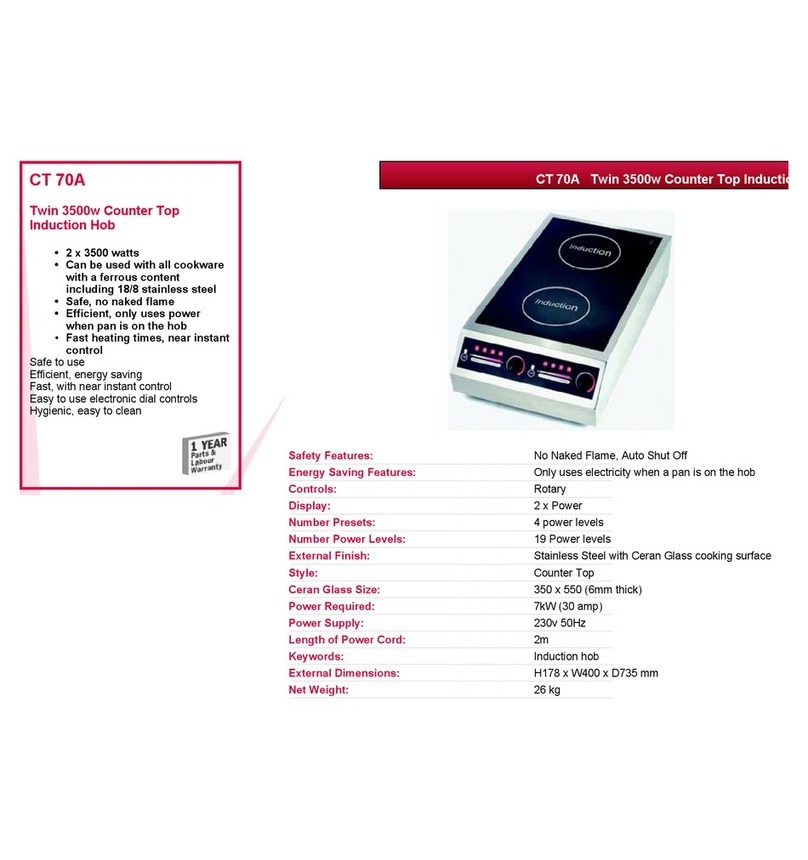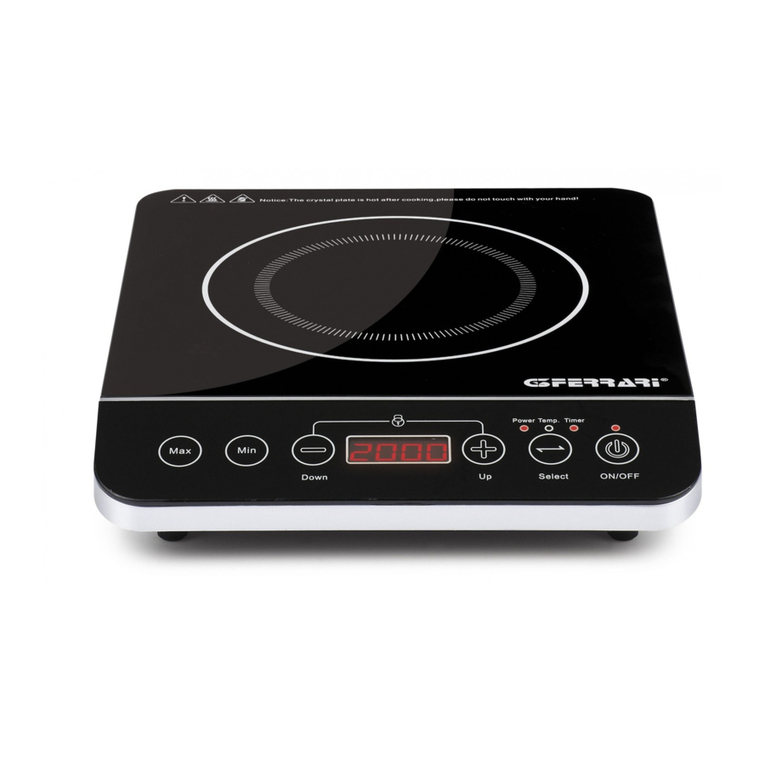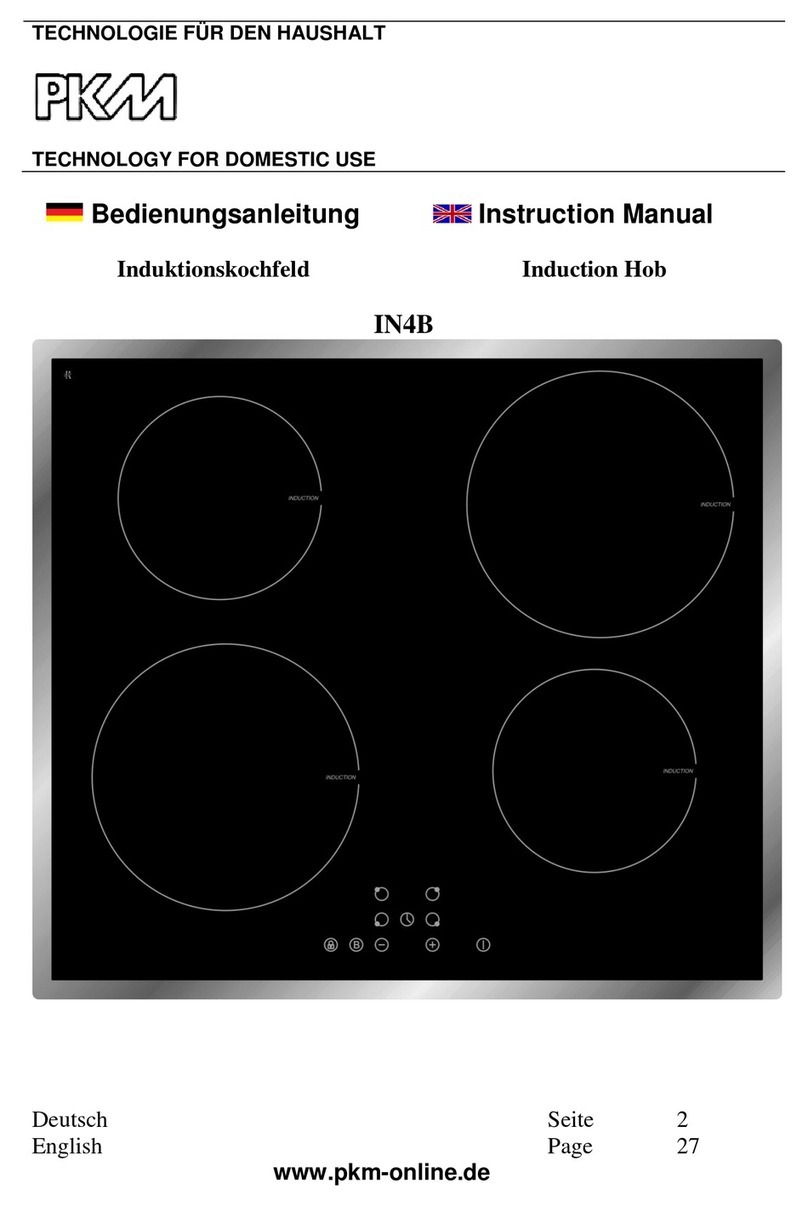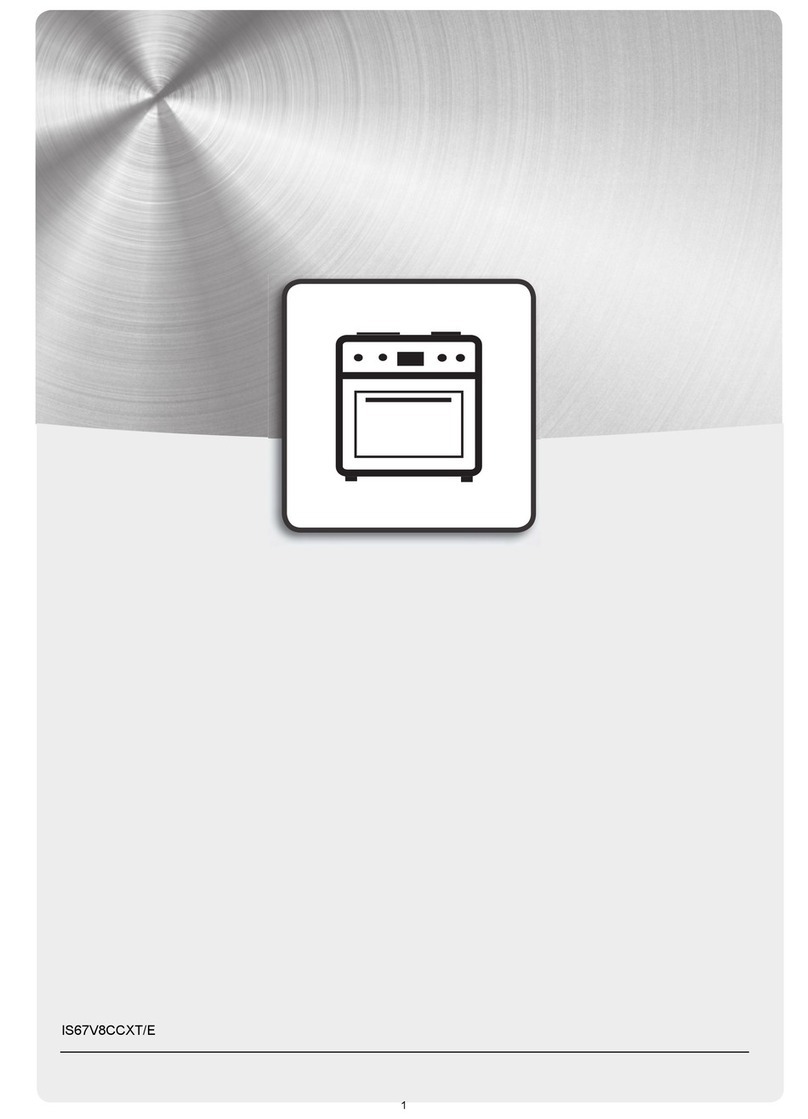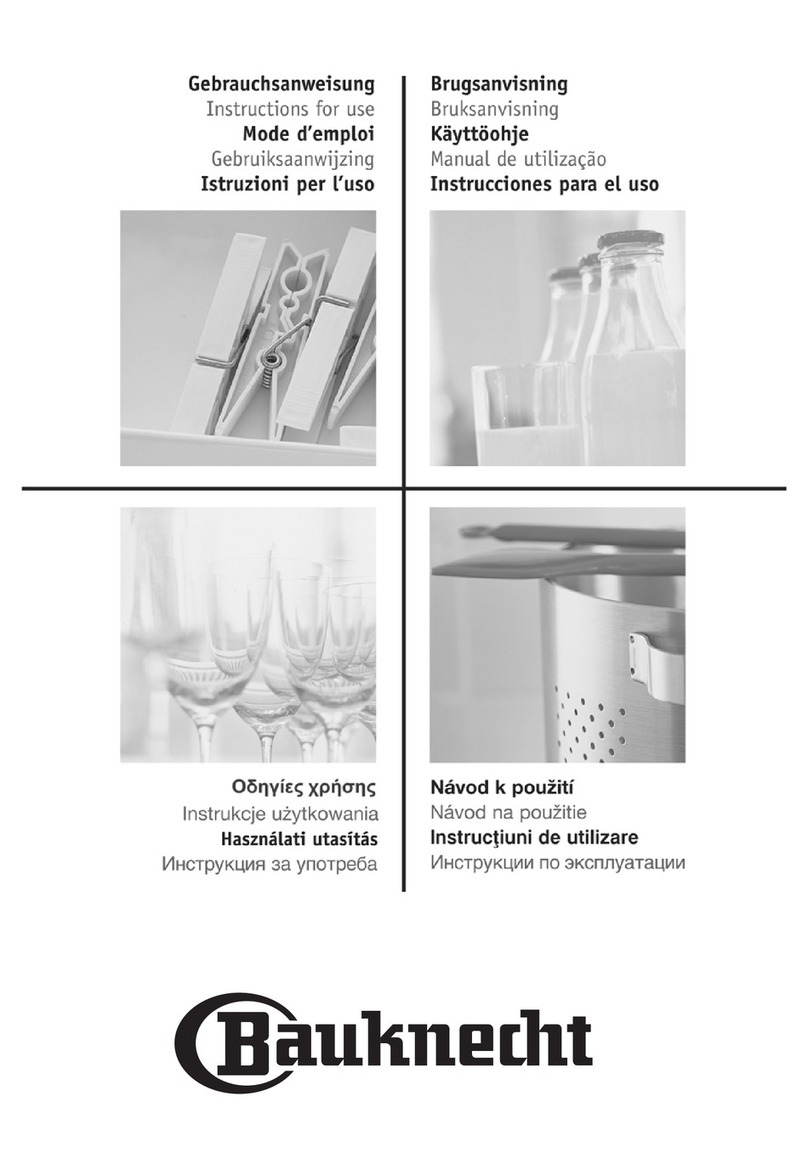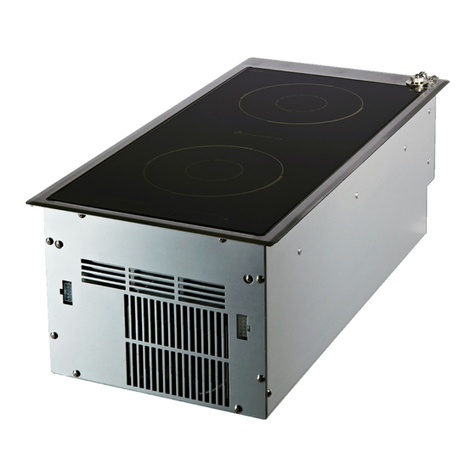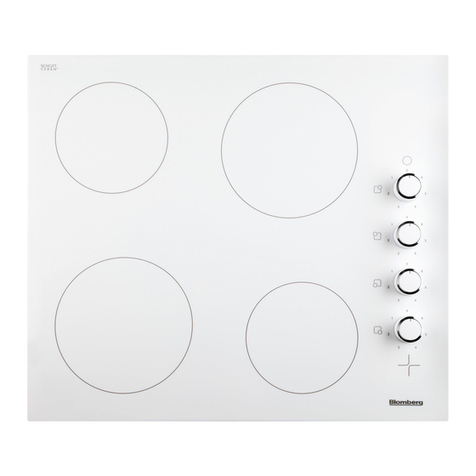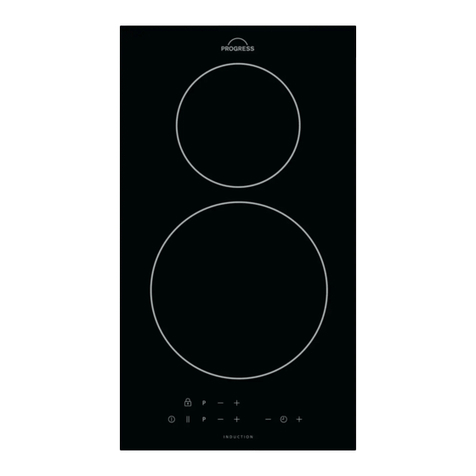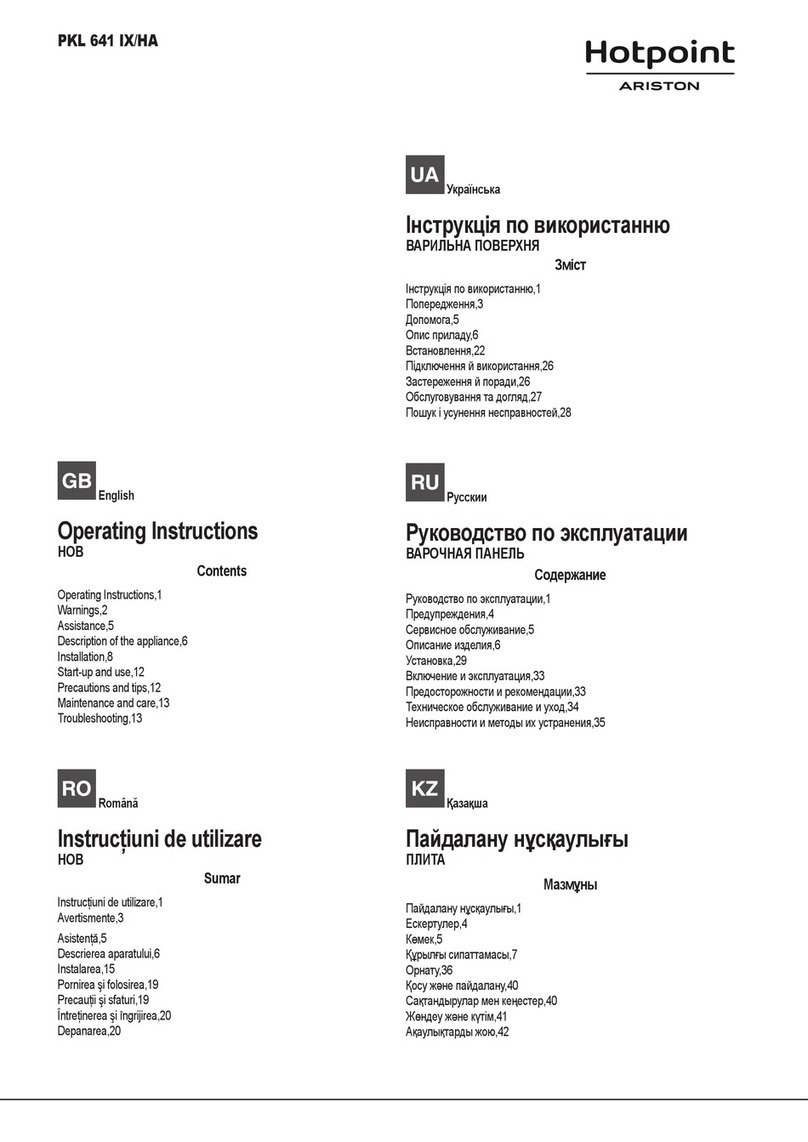Miele KM 6200 User manual
Other Miele Hob manuals

Miele
Miele KM 2054 User manual
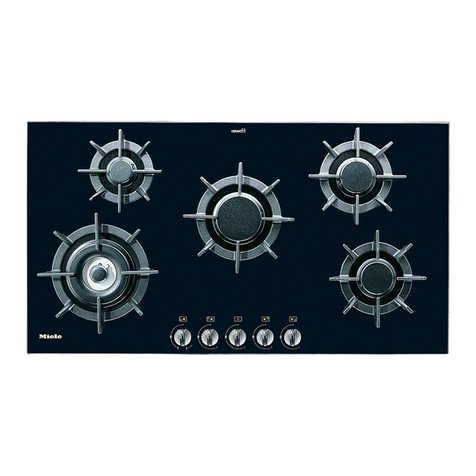
Miele
Miele KM 391 G User manual
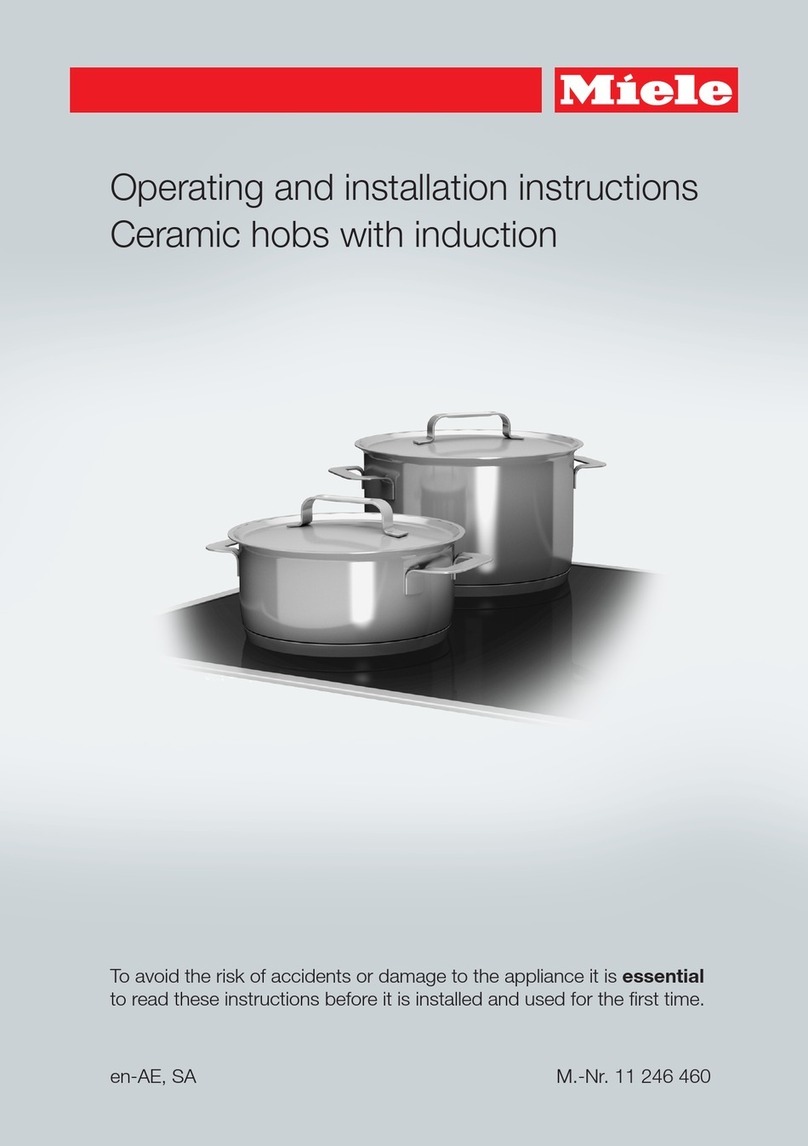
Miele
Miele KM 6639-1 User manual
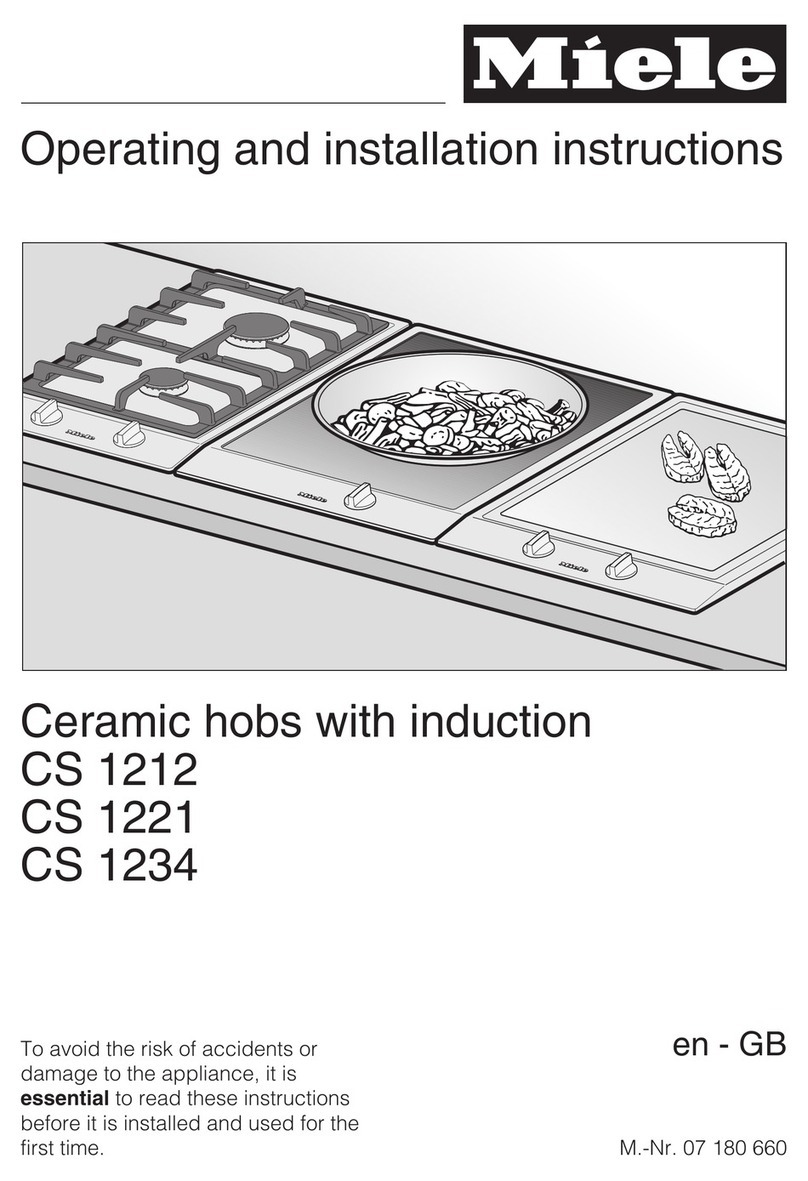
Miele
Miele CS 1234 Specification sheet

Miele
Miele KM 405 User manual

Miele
Miele KMDA 7476 FR User manual
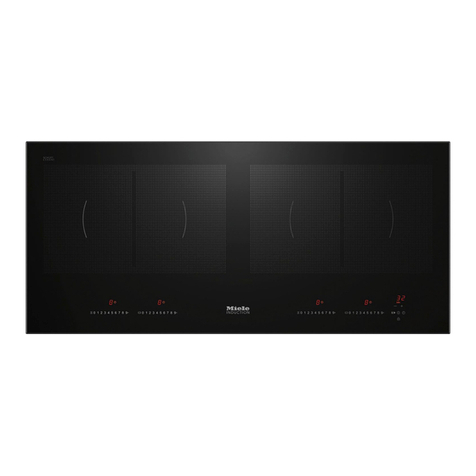
Miele
Miele KM 6366-1 User manual
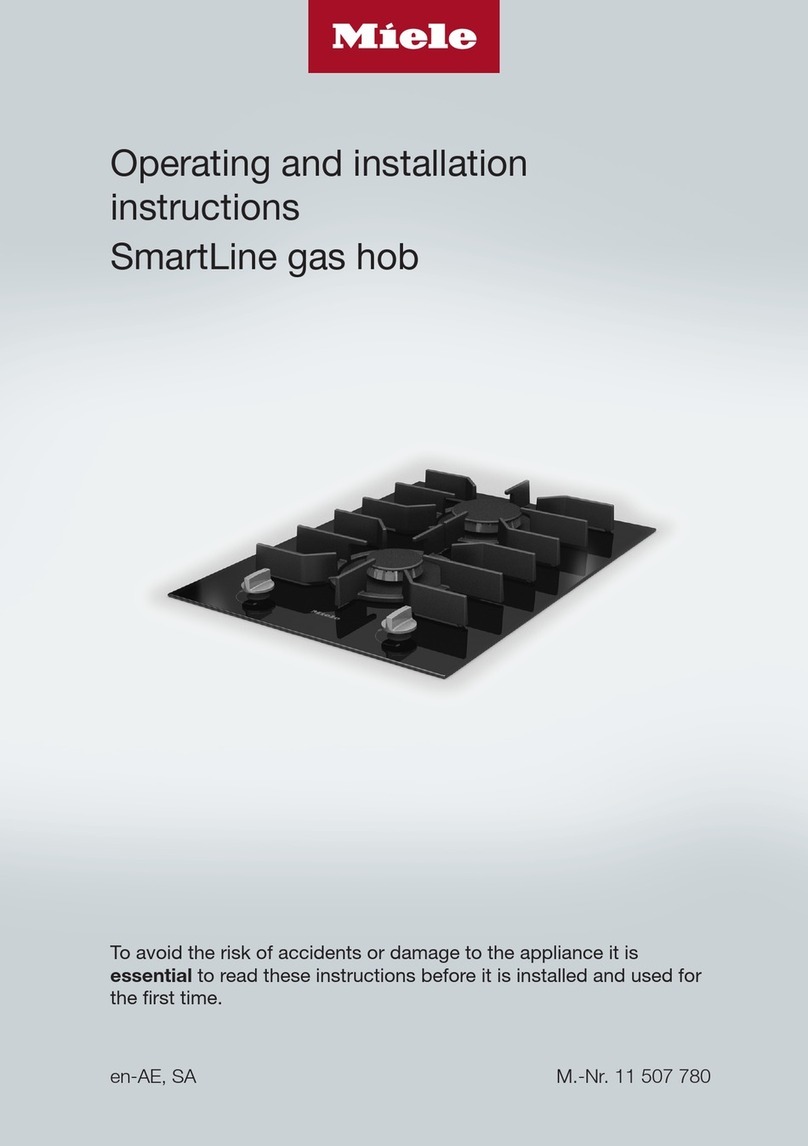
Miele
Miele SmartLine CS 7102-1 User manual
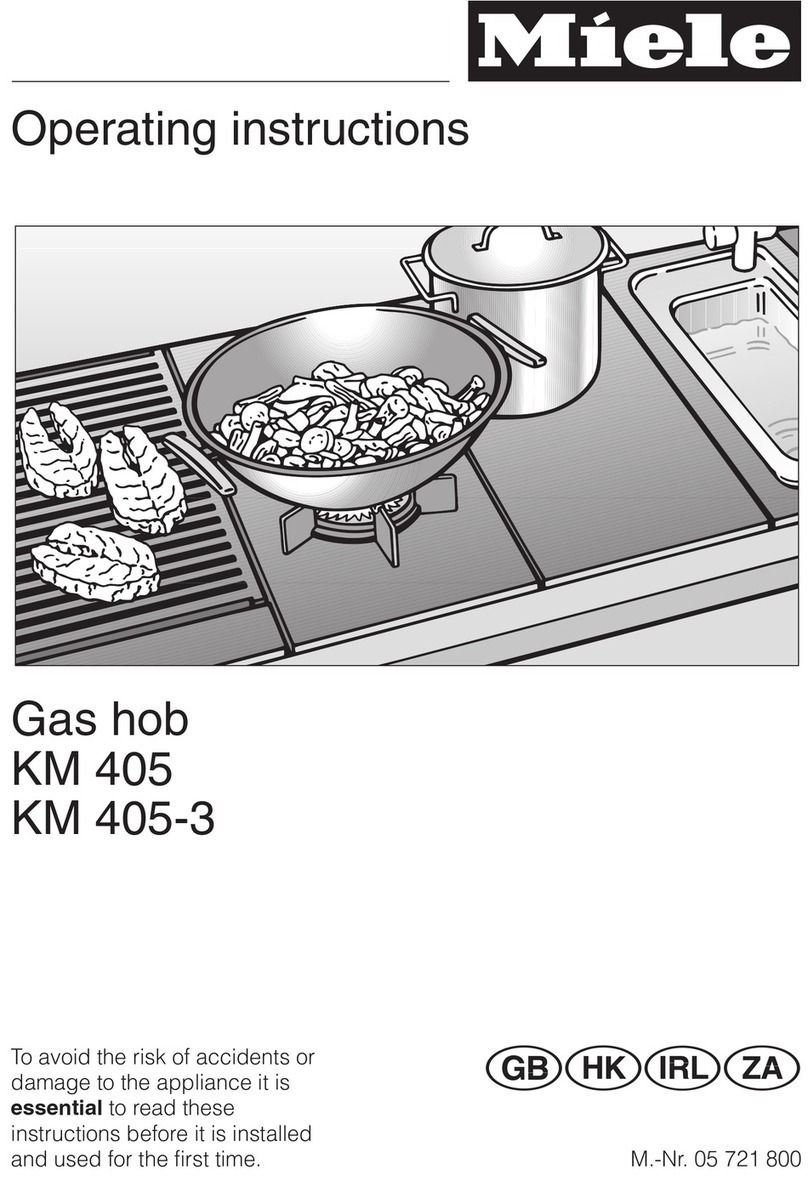
Miele
Miele KM 405 User manual

Miele
Miele KM 6112 User manual
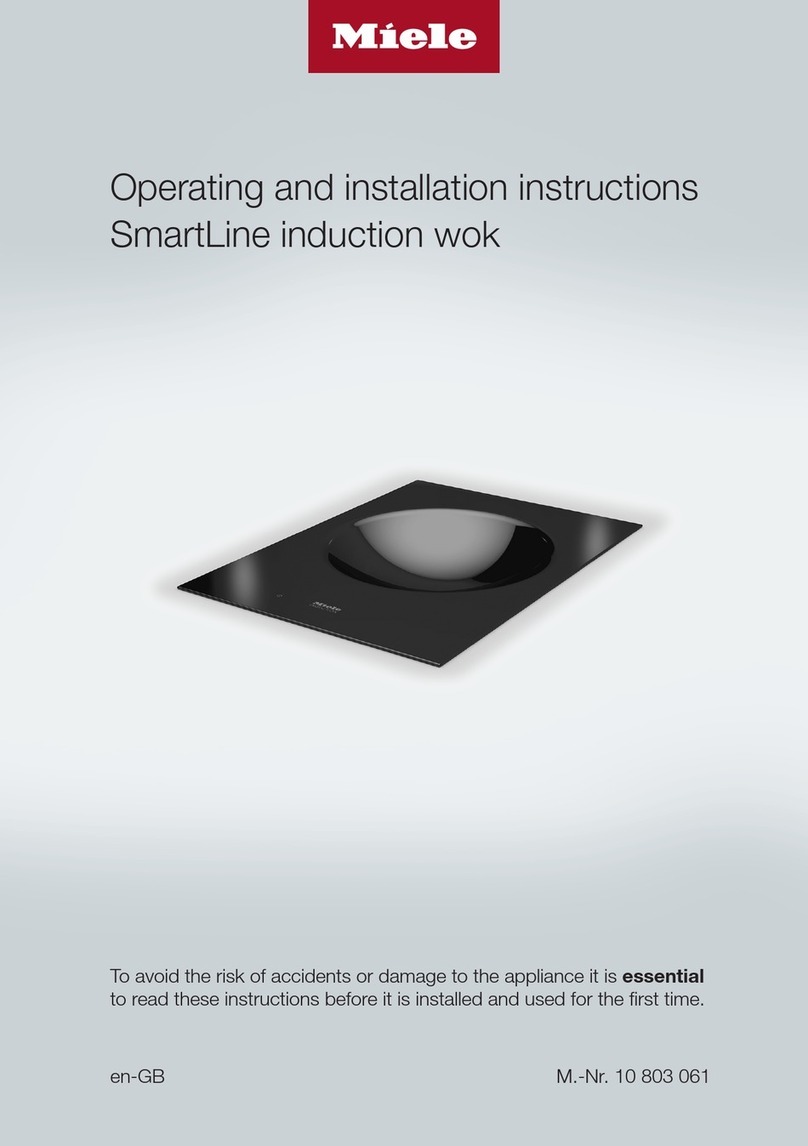
Miele
Miele SmartLine Series User manual

Miele
Miele KM 6356 User manual
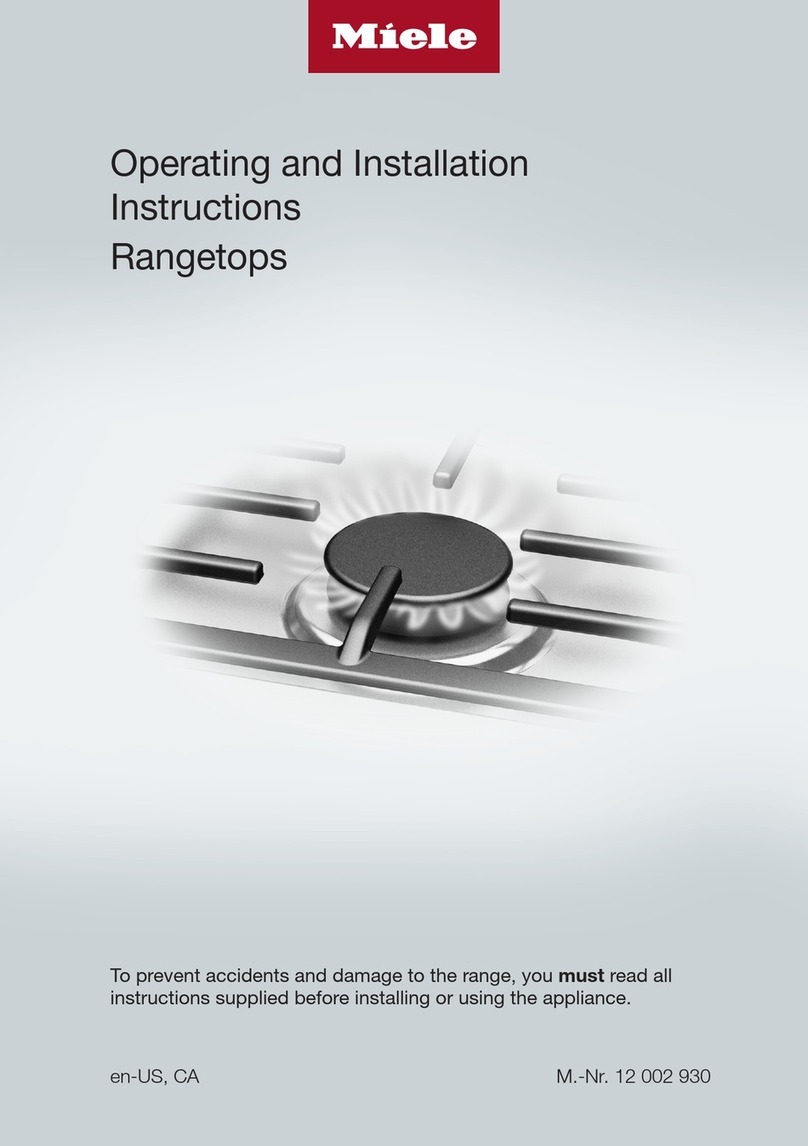
Miele
Miele KMR 1124-3 LP EDST/CLST User manual

Miele
Miele Miele@home XKM 2000 KM User manual
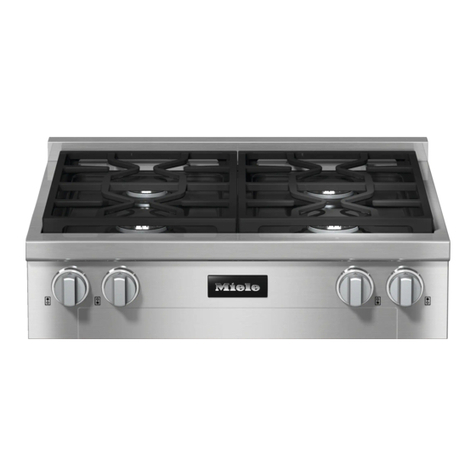
Miele
Miele KMR 1124 User manual

Miele
Miele KM 6564 FR User manual

Miele
Miele KM 3014 User manual
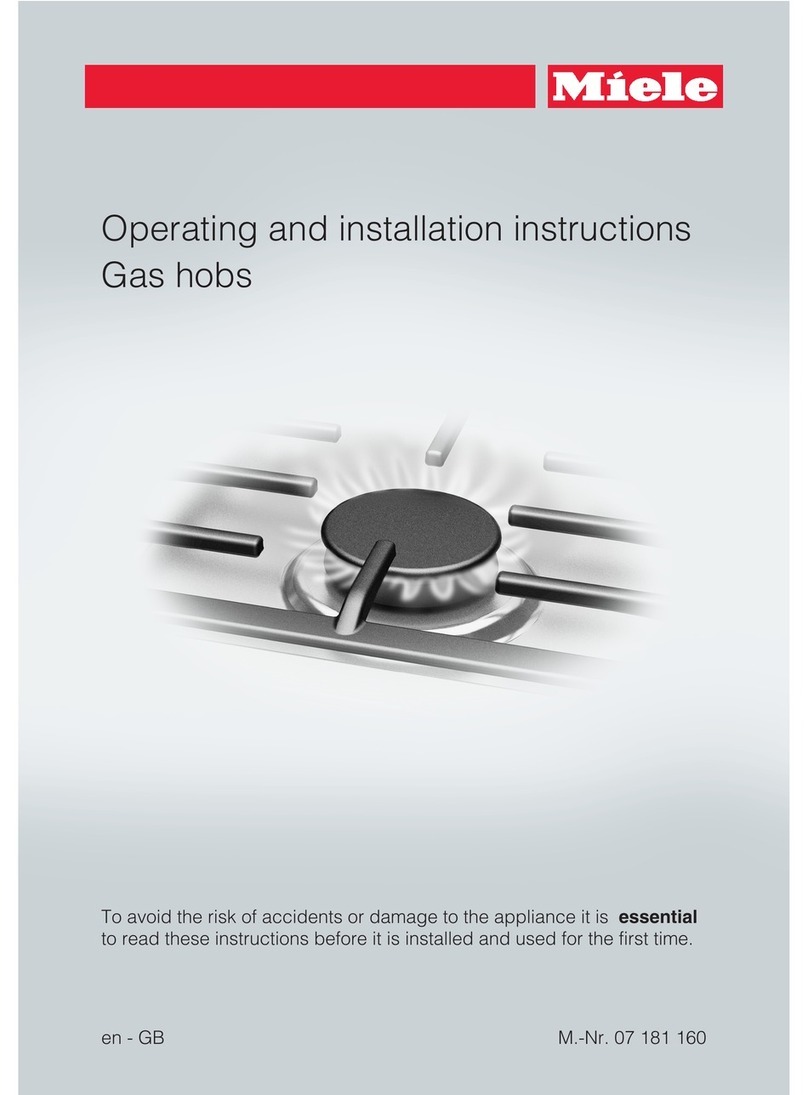
Miele
Miele KM 2014 User manual
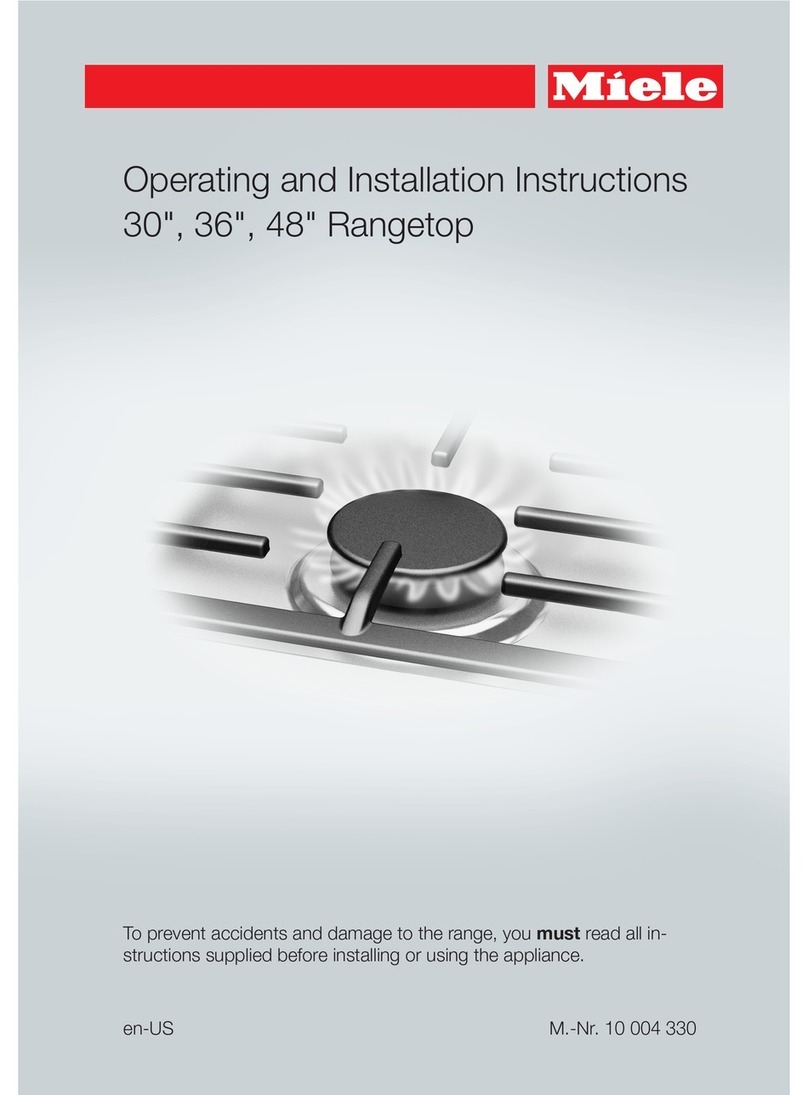
Miele
Miele KMR1124 G User manual
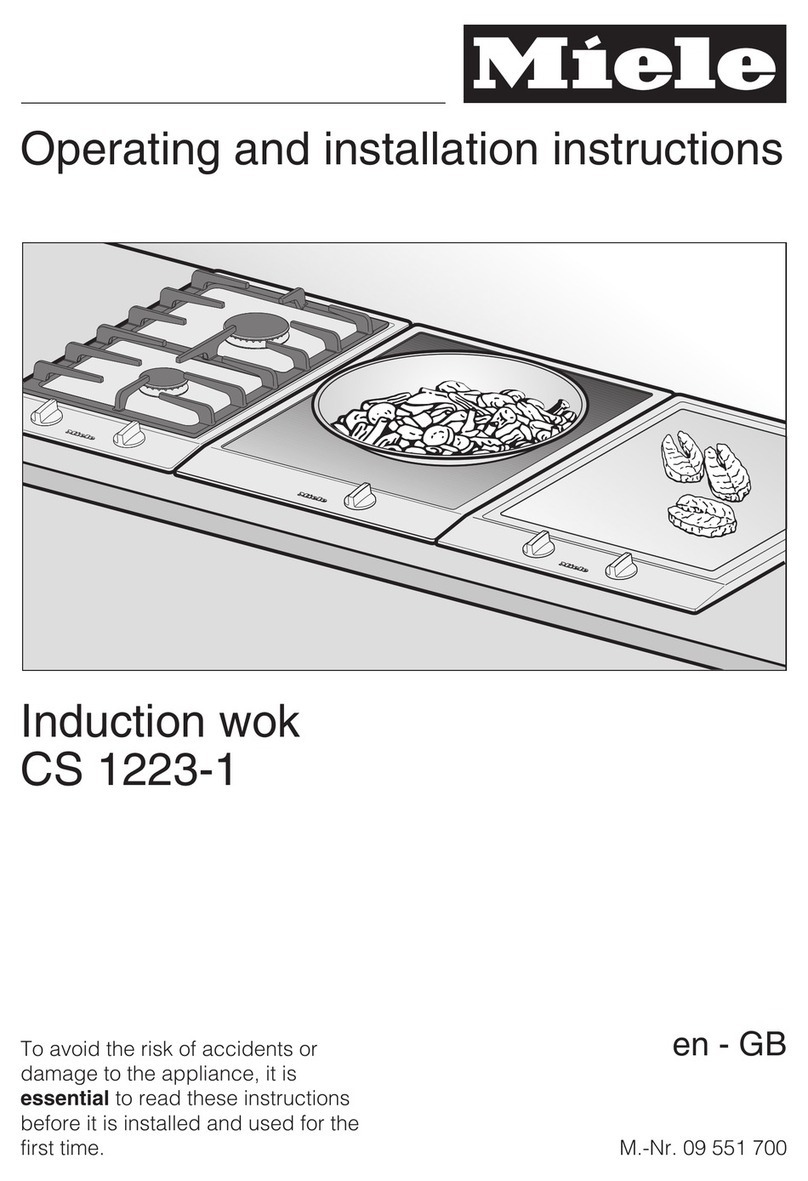
Miele
Miele CS 1223-1 User manual
