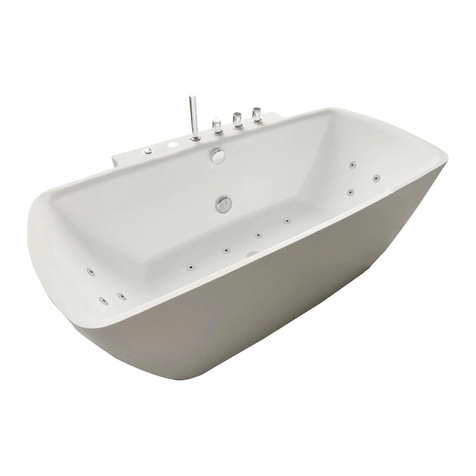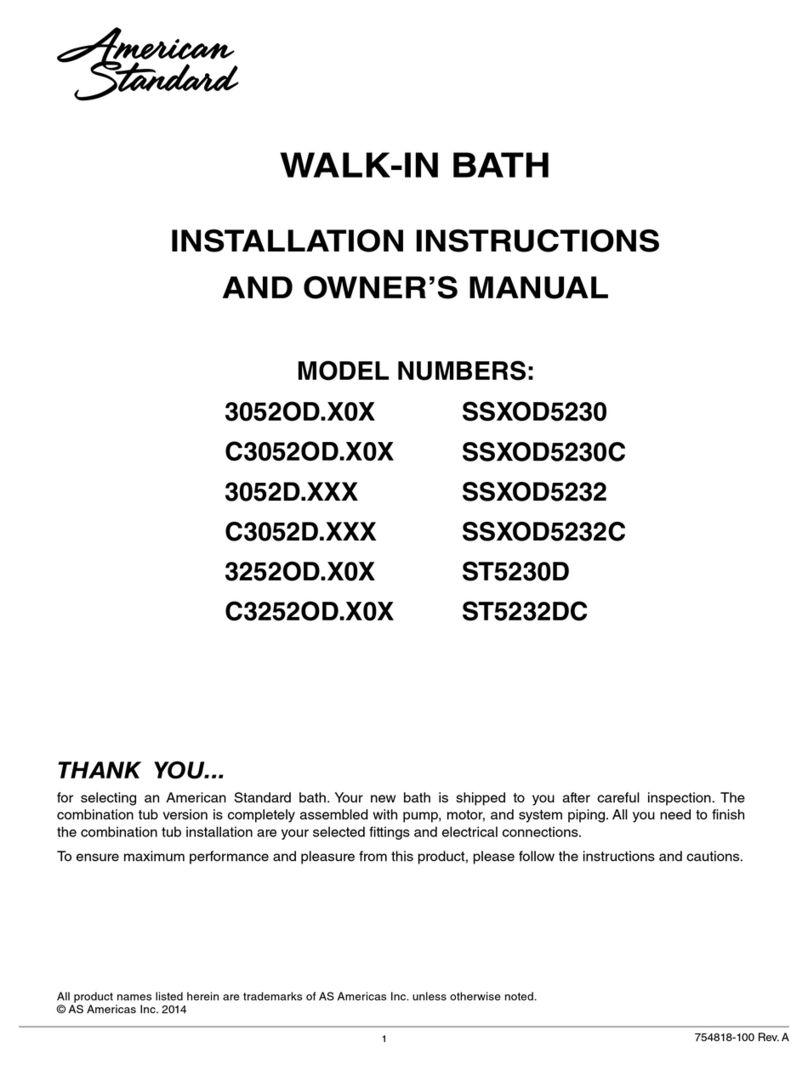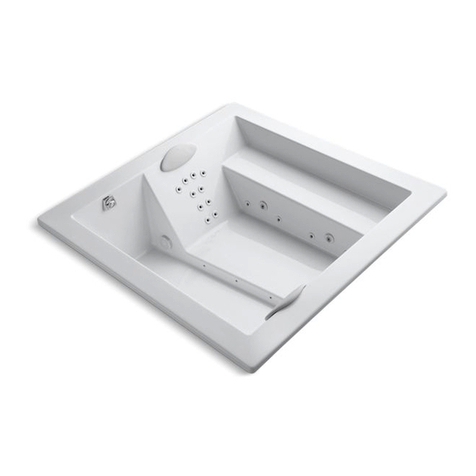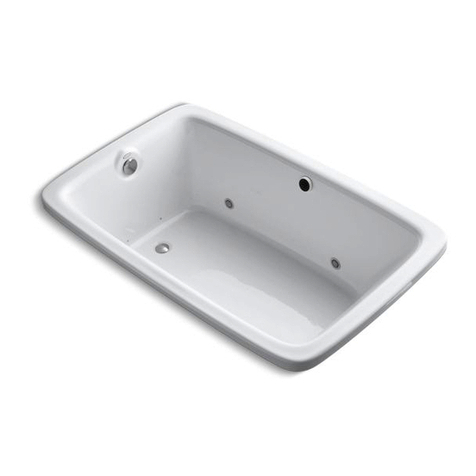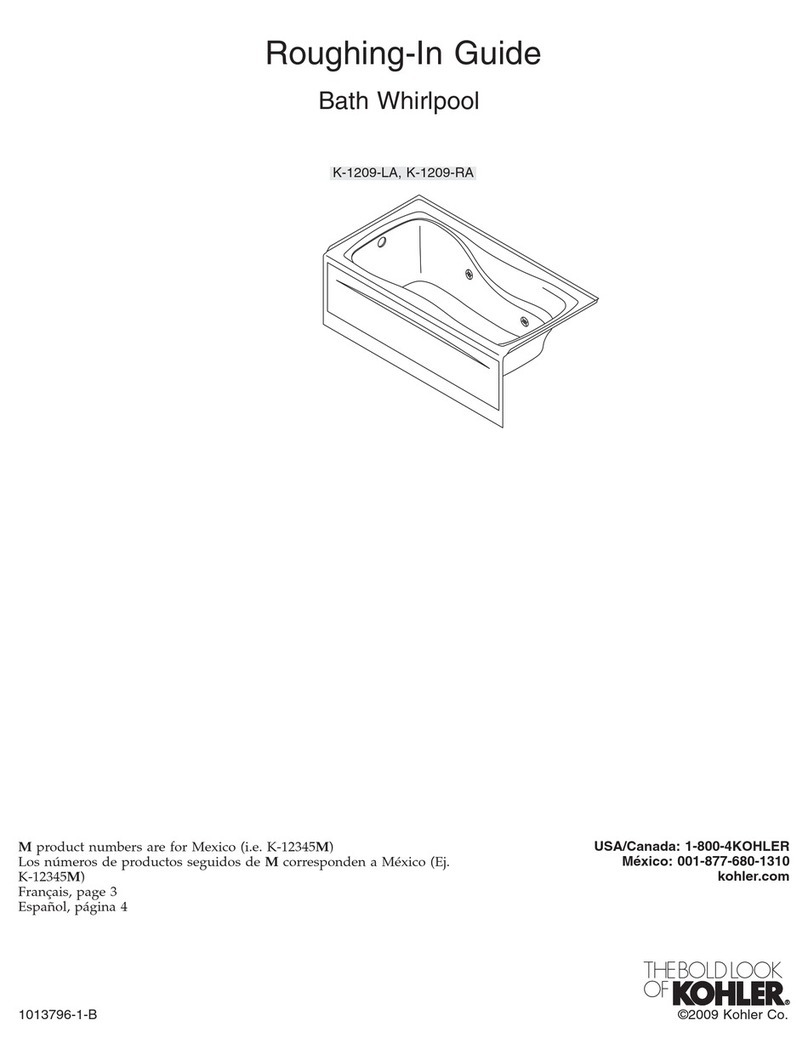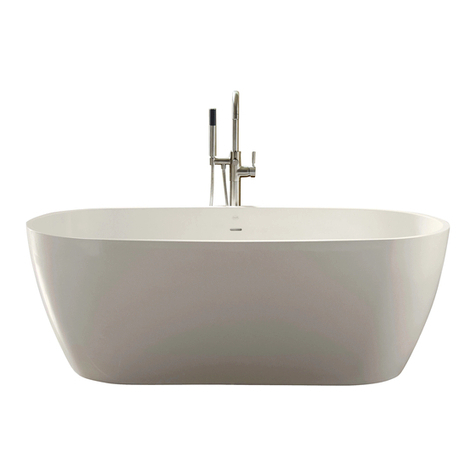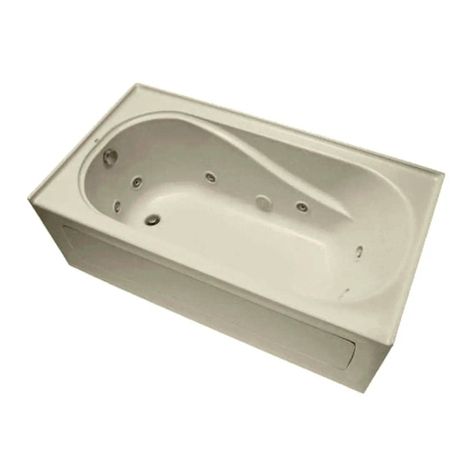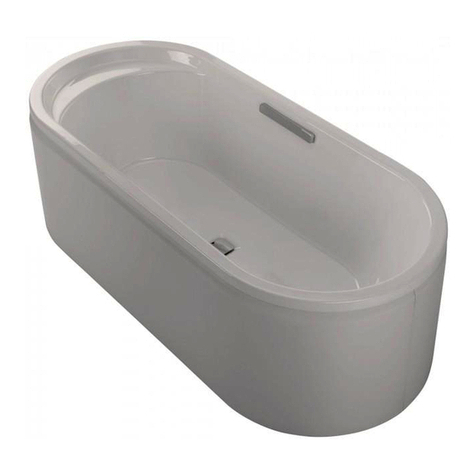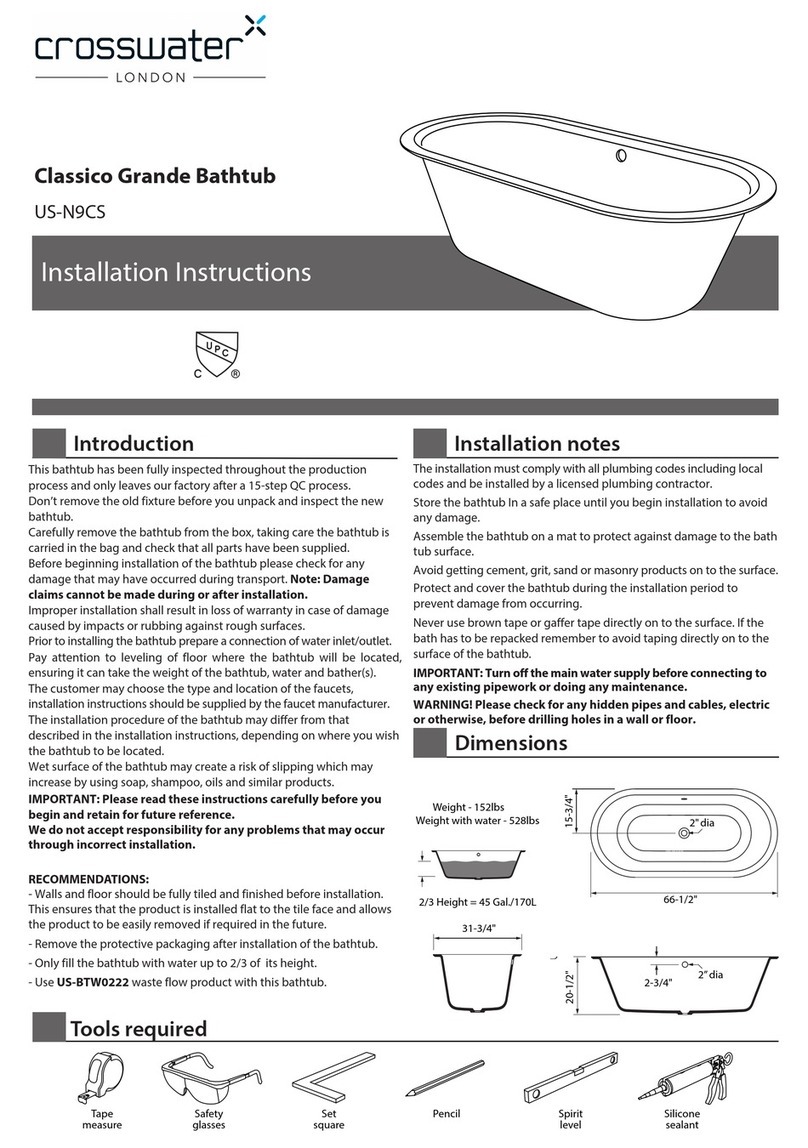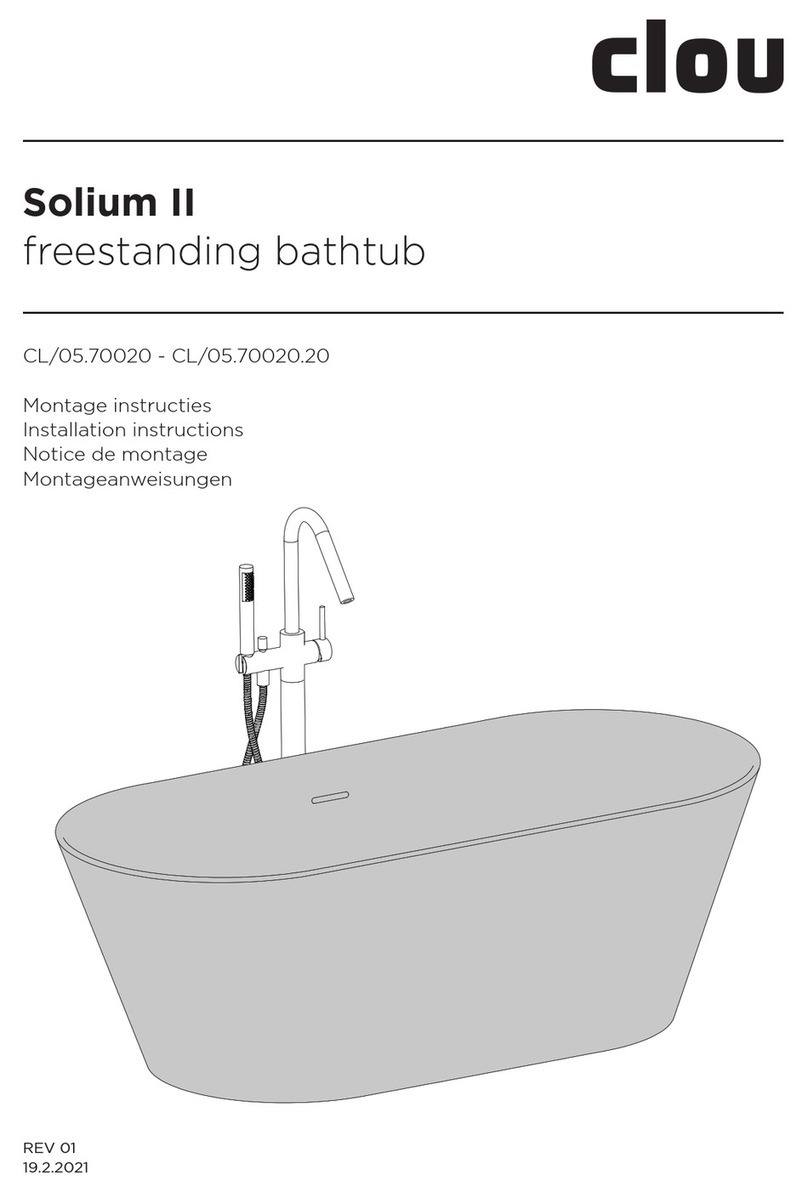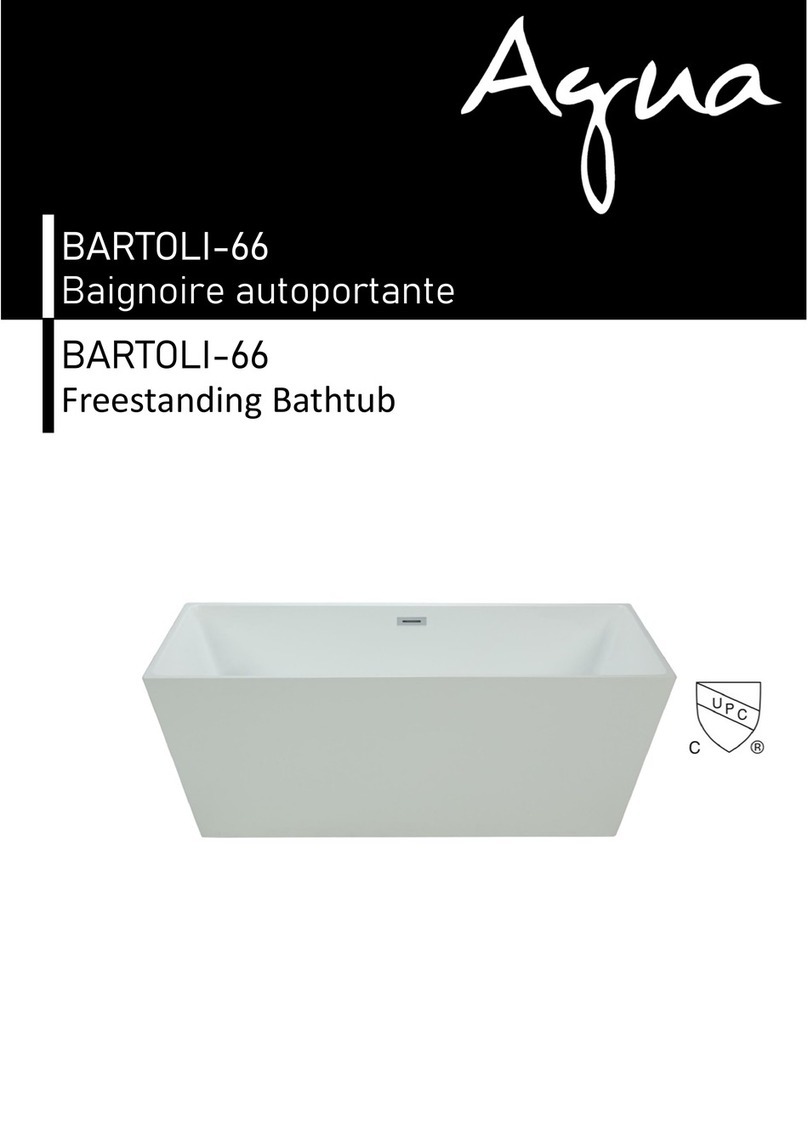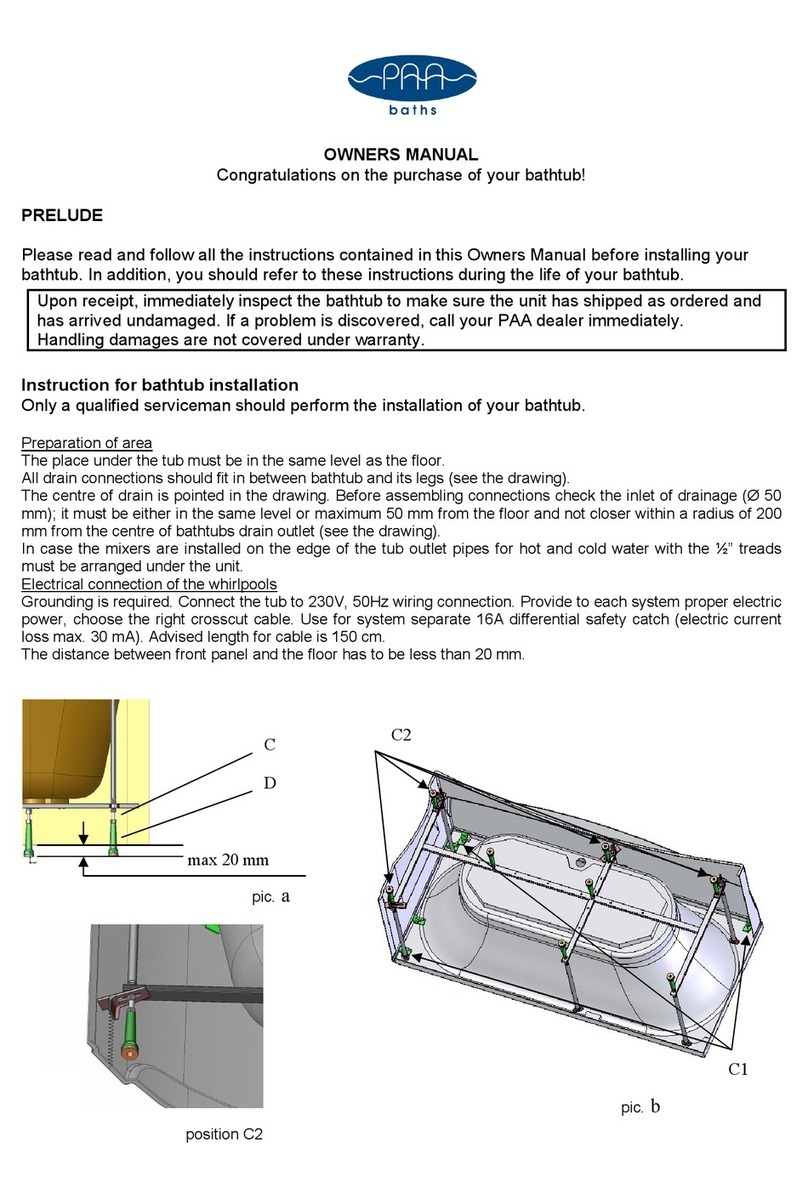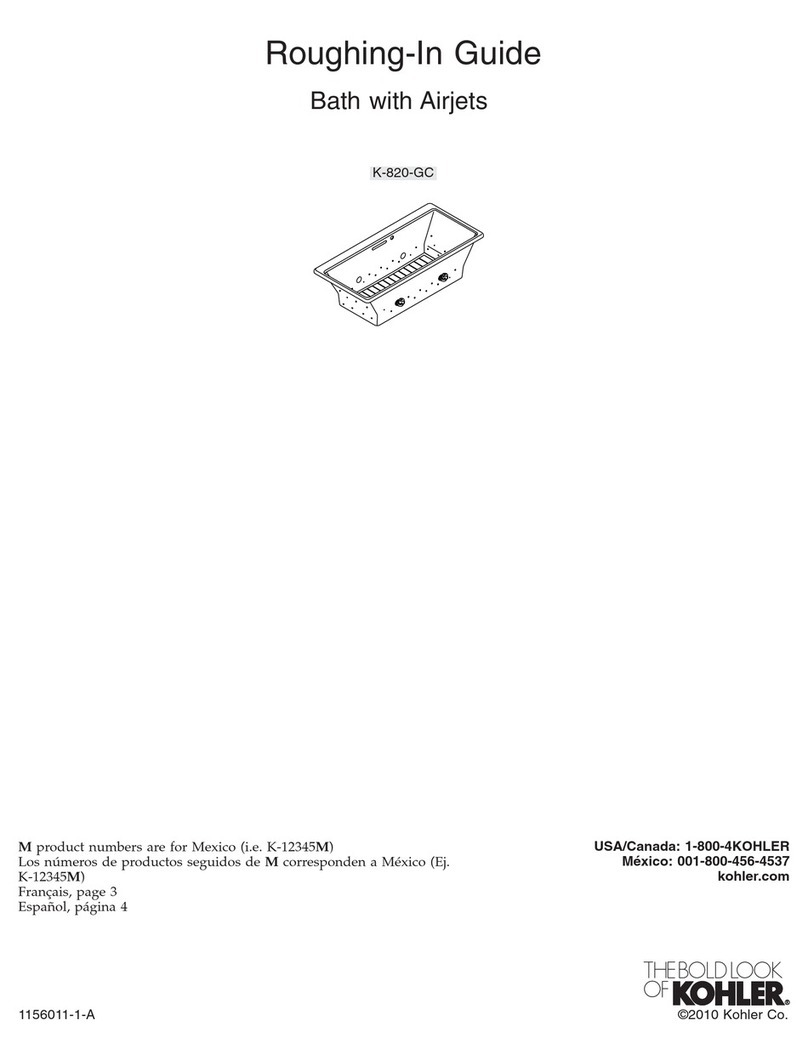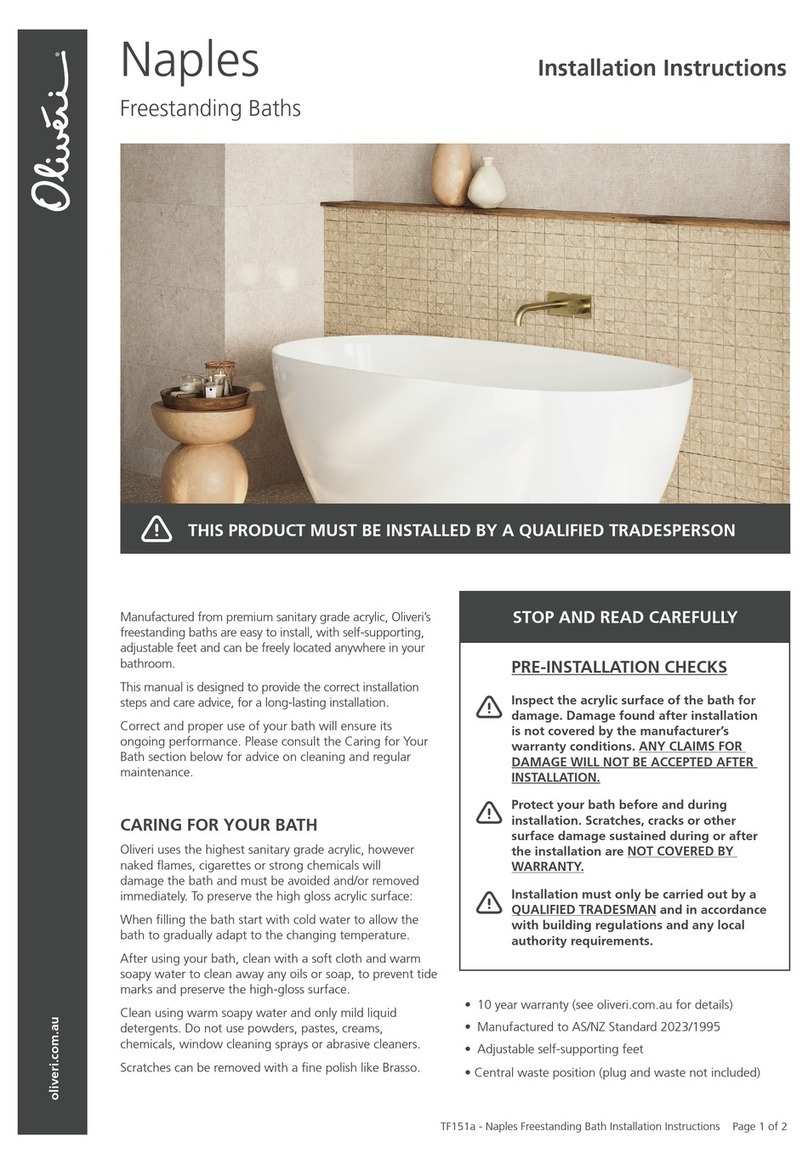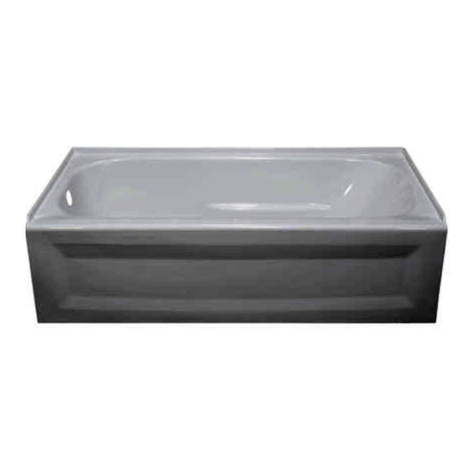
*NOTE: The deck space of MIRGA6042, MIRGA7242 and MIRWH7140 have only the width of the deck given, since
there is no deck space available in the corners as it is depicted in the graphic above.
Additional Note: On the MIRED6032, MIRED6036, MIRED6636, MIRED7232, MIRED7236, inside corners are square.
†NOTE: Thereis no deck space on the MIRB6640 & MIRB7242 models.
Illustration J
Faucet Deck Mount
Dimensions
Deck space where faucets can be mounted is given in a
diagonal dimension Y and a base line dimension Z, which
is the long side of the deck corner.
“L”
LENGTH
“W”
WIDTH
“Y”
DIAGONAL
DECK DIM
“Z”
BASE LINE
DECK DIM
DROP-IN MODEL
SEE ILLUSTRATION J
MIRBDA6032, MIRBDS6032, MIRBDT6032, MIRBDW6032 60" 32" 6-1/2" 14"
MIRBRA6640V, MIRBRS6640V, MIRBRT6640V, MIRBRW6640V 66" 40" N/A†N/A†
MIRBRA7242V, MIRBRS7242V, MIRBRT7242V, MIRBRS7242V 71-1/2" 42" N/A†N/A†
MIREDA6032, MIREDS6032, MIREDT6032, MIREDT6032 59-3/4" 31-7/8" 2-3/4" 8"
MIREDA6036, MIREDS6036, MIREDT6036, MIREDW6036 59-3/4" 35-3/4" 3-1/4" 10-3/4"
MIREDA6636, MIREDS6636, MIREDT6636, MIREDW6636 66" 36" 3"* 11"*
MIREDA7236, MIREDS7236, MIREDT7236, MIREDW7236 71-1/2" 35-3/4" 3" 10-3/4"
MIRGAA6042, MIRGAS6042, MIRGAT6042, MIRGAW6042 60" 42" 3"* 3"*
MIRGAA7242, MIRGAS7242, MIRGAT7242, MIRGAW7242 72" 42" 3"* 3"*
MIRKWA6036, MIRKWS6036, MIRKWT6036, MIRKWW6036 60" 36" 6-1/2" 14"
MIRKWA7236, MIRKWS7236, MIRKWT7236, MIRKWW7236 72" 36" 6-1/2" 14"
MIRPRA6032, MIRPRS6032, MIRPRT6032, MIRPRW6032 60" 32" 7-1/2" 15-1/2"
MIRSAA6042, MIRSAS6042, MIRSAT6042, MIRSAW6042 60" 42" 7-1/2" 15"
MIRSAA6060, MIRSAS6060, MIRSAT6060, MIRSAW6060 60" 60" 9" 18"
MIRSAA7242, MIRSAS7242, MIRSAT7242, MIRSAW7242 72" 42" 7-1/2" 15"
MIRWHA7140, MIRWHS7140, MIRWHT7140, MIRWHW7140 71-1/2" 40" 5"* 5"*
7
INSTALLATION PLANNING AND PREPARATION
1. NEVER LIFT THE TUB BY THE PLUMBING.Doing so can result in leaks.
2. Check if the floor is level and of good quality. An uneven floor may impede
proper installation of the product. The floor structure must be capable of
supporting at least 100 pounds per square foot.
a. Clean the area of any debris or trash.
b. Use setting compound if the floor is level. If it is not, calculate how much
you have to use to level the tub.
c. Insure that you place the drain
rough at the proper location.
d. Check if the installer placed the
proper electrical service near the
pump location. See electrical
requirements for specifications.
3. If this is a deck installation, measure
from the floor to the bottom of the
rim to ensure that the tub is not
suspended by its rim.
You should always have the entire tub floor fully supported
with setting compound.
TYPICAL FLANGE MOUNTING DETAIL
1 x 4 (25 x 76mm) WOOD
STRINGER FULL LENGTH
TUB
STUD
WATERPROOF DRYWALL
OR CEMENT BOARD TILE
SEALANT
ROOFING NAIL
SUGGESTED WHIRLPOOL/BATH
INSTALLATION METHOD
WOOD
STUDS
HEIGHT TO LIP
SETTING COMPOUND
*NOTE: The deck space of MIRGA6042, MIRGA7242 and MIRWH7140 have only the width of the deck given, since
there is no deck space available in the corners as it is depicted in the graphic above.
Additional Note: On the MIRED6032, MIRED6036, MIRED6636, MIRED7232, MIRED7236, inside corners are square.
†NOTE: Thereis no deck space on the MIRB6640 & MIRB7242 models.
Illustration J
Faucet Deck Mount
Dimensions
Deck space where faucets can be mounted is given in a
diagonal dimension Y and a base line dimension Z, which
is the long side of the deck corner.
“L”
LENGTH
“W”
WIDTH
“Y”
DIAGONAL
DECK DIM
“Z”
BASE LINE
DECK DIM
DROP-IN MODEL
SEE ILLUSTRATION J
MIRBDA6032, MIRBDS6032, MIRBDT6032, MIRBDW6032 60" 32" 6-1/2" 14"
MIRBRA6640V, MIRBRS6640V, MIRBRT6640V, MIRBRW6640V 66" 40" N/A†N/A†
MIRBRA7242V, MIRBRS7242V, MIRBRT7242V, MIRBRS7242V 71-1/2" 42" N/A†N/A†
MIREDA6032, MIREDS6032, MIREDT6032, MIREDT6032 59-3/4" 31-7/8" 2-3/4" 8"
MIREDA6036, MIREDS6036, MIREDT6036, MIREDW6036 59-3/4" 35-3/4" 3-1/4" 10-3/4"
MIREDA6636, MIREDS6636, MIREDT6636, MIREDW6636 66" 36" 3"* 11"*
MIREDA7236, MIREDS7236, MIREDT7236, MIREDW7236 71-1/2" 35-3/4" 3" 10-3/4"
MIRGAA6042, MIRGAS6042, MIRGAT6042, MIRGAW6042 60" 42" 3"* 3"*
MIRGAA7242, MIRGAS7242, MIRGAT7242, MIRGAW7242 72" 42" 3"* 3"*
MIRKWA6036, MIRKWS6036, MIRKWT6036, MIRKWW6036 60" 36" 6-1/2" 14"
MIRKWA7236, MIRKWS7236, MIRKWT7236, MIRKWW7236 72" 36" 6-1/2" 14"
MIRPRA6032, MIRPRS6032, MIRPRT6032, MIRPRW6032 60" 32" 7-1/2" 15-1/2"
MIRSAA6042, MIRSAS6042, MIRSAT6042, MIRSAW6042 60" 42" 7-1/2" 15"
MIRSAA6060, MIRSAS6060, MIRSAT6060, MIRSAW6060 60" 60" 9" 18"
MIRSAA7242, MIRSAS7242, MIRSAT7242, MIRSAW7242 72" 42" 7-1/2" 15"
MIRWHA7140, MIRWHS7140, MIRWHT7140, MIRWHW7140 71-1/2" 40" 5"* 5"*
7
INSTALLATION PLANNING AND PREPARATION
1. NEVER LIFT THE TUB BY THE PLUMBING.Doing so can result in leaks.
2. Check if the floor is level and of good quality. An uneven floor may impede
proper installation of the product. The floor structure must be capable of
supporting at least 100 pounds per square foot.
a. Clean the area of any debris or trash.
b. Use setting compound if the floor is level. If it is not, calculate how much
you have to use to level the tub.
c. Insure that you place the drain
rough at the proper location.
d. Check if the installer placed the
proper electrical service near the
pump location. See electrical
requirements for specifications.
3. If this is a deck installation, measure
from the floor to the bottom of the
rim to ensure that the tub is not
suspended by its rim.
You should always have the entire tub floor fully supported
with setting compound.
TYPICAL FLANGE MOUNTING DETAIL
1 x 4 (25 x 76mm) WOOD
STRINGER FULL LENGTH
TUB
STUD
WATERPROOF DRYWALL
OR CEMENT BOARD TILE
SEALANT
ROOFING NAIL
SUGGESTED WHIRLPOOL/BATH
INSTALLATION METHOD
WOOD
STUDS
HEIGHT TO LIP
SETTING COMPOUND
*NOTE: The deck space of MIRGA6042, MIRGA7242 and MIRWH7140 have only the width of the deck given, since
there is no deck space available in the corners as it is depicted in the graphic above.
Additional Note: On the MIRED6032, MIRED6036, MIRED6636, MIRED7232, MIRED7236, inside corners are square.
†NOTE: Thereis no deck space on the MIRB6640 & MIRB7242 models.
Illustration J
Faucet Deck Mount
Dimensions
Deck space where faucets can be mounted is given in a
diagonal dimension Y and a base line dimension Z, which
is the long side of the deck corner.
“L”
LENGTH
“W”
WIDTH
“Y”
DIAGONAL
DECK DIM
“Z”
BASE LINE
DECK DIM
DROP-IN MODEL
SEE ILLUSTRATION J
MIRBDA6032, MIRBDS6032, MIRBDT6032, MIRBDW6032 60" 32" 6-1/2" 14"
MIRBRA6640V, MIRBRS6640V, MIRBRT6640V, MIRBRW6640V 66" 40" N/A†N/A†
MIRBRA7242V, MIRBRS7242V, MIRBRT7242V, MIRBRS7242V 71-1/2" 42" N/A†N/A†
MIREDA6032, MIREDS6032, MIREDT6032, MIREDT6032 59-3/4" 31-7/8" 2-3/4" 8"
MIREDA6036, MIREDS6036, MIREDT6036, MIREDW6036 59-3/4" 35-3/4" 3-1/4" 10-3/4"
MIREDA6636, MIREDS6636, MIREDT6636, MIREDW6636 66" 36" 3"* 11"*
MIREDA7236, MIREDS7236, MIREDT7236, MIREDW7236 71-1/2" 35-3/4" 3" 10-3/4"
MIRGAA6042, MIRGAS6042, MIRGAT6042, MIRGAW6042 60" 42" 3"* 3"*
MIRGAA7242, MIRGAS7242, MIRGAT7242, MIRGAW7242 72" 42" 3"* 3"*
MIRKWA6036, MIRKWS6036, MIRKWT6036, MIRKWW6036 60" 36" 6-1/2" 14"
MIRKWA7236, MIRKWS7236, MIRKWT7236, MIRKWW7236 72" 36" 6-1/2" 14"
MIRPRA6032, MIRPRS6032, MIRPRT6032, MIRPRW6032 60" 32" 7-1/2" 15-1/2"
MIRSAA6042, MIRSAS6042, MIRSAT6042, MIRSAW6042 60" 42" 7-1/2" 15"
MIRSAA6060, MIRSAS6060, MIRSAT6060, MIRSAW6060 60" 60" 9" 18"
MIRSAA7242, MIRSAS7242, MIRSAT7242, MIRSAW7242 72" 42" 7-1/2" 15"
MIRWHA7140, MIRWHS7140, MIRWHT7140, MIRWHW7140 71-1/2" 40" 5"* 5"*
7
INSTALLATION PLANNING AND PREPARATION
1. NEVER LIFT THE TUB BY THE PLUMBING.Doing so can result in leaks.
2. Check if the floor is level and of good quality. An uneven floor may impede
proper installation of the product. The floor structure must be capable of
supporting at least 100 pounds per square foot.
a. Clean the area of any debris or trash.
b. Use setting compound if the floor is level. If it is not, calculate how much
you have to use to level the tub.
c. Insure that you place the drain
rough at the proper location.
d. Check if the installer placed the
proper electrical service near the
pump location. See electrical
requirements for specifications.
3. If this is a deck installation, measure
from the floor to the bottom of the
rim to ensure that the tub is not
suspended by its rim.
You should always have the entire tub floor fully supported
with setting compound.
TYPICAL FLANGE MOUNTING DETAIL
1 x 4 (25 x 76mm) WOOD
STRINGER FULL LENGTH
TUB
STUD
WATERPROOF DRYWALL
OR CEMENT BOARD TILE
SEALANT
ROOFING NAIL
SUGGESTED WHIRLPOOL/BATH
INSTALLATION METHOD
WOOD
STUDS
HEIGHT TO LIP
SETTING COMPOUND
*NOTE: The deck space of MIRGA6042, MIRGA7242 and MIRWH7140 have only the width of the deck given, since
there is no deck space available in the corners as it is depicted in the graphic above.
Additional Note: On the MIRED6032, MIRED6036, MIRED6636, MIRED7232, MIRED7236, inside corners are square.
†NOTE: Thereis no deck space on the MIRB6640 & MIRB7242 models.
Illustration J
Faucet Deck Mount
Dimensions
Deck space where faucets can be mounted is given in a
diagonal dimension Y and a base line dimension Z, which
is the long side of the deck corner.
“L”
LENGTH
“W”
WIDTH
“Y”
DIAGONAL
DECK DIM
“Z”
BASE LINE
DECK DIM
DROP-IN MODEL
SEE ILLUSTRATION J
MIRBDA6032, MIRBDS6032, MIRBDT6032, MIRBDW6032 60" 32" 6-1/2" 14"
MIRBRA6640V, MIRBRS6640V, MIRBRT6640V, MIRBRW6640V 66" 40" N/A†N/A†
MIRBRA7242V, MIRBRS7242V, MIRBRT7242V, MIRBRS7242V 71-1/2" 42" N/A†N/A†
MIREDA6032, MIREDS6032, MIREDT6032, MIREDT6032 59-3/4" 31-7/8" 2-3/4" 8"
MIREDA6036, MIREDS6036, MIREDT6036, MIREDW6036 59-3/4" 35-3/4" 3-1/4" 10-3/4"
MIREDA6636, MIREDS6636, MIREDT6636, MIREDW6636 66" 36" 3"* 11"*
MIREDA7236, MIREDS7236, MIREDT7236, MIREDW7236 71-1/2" 35-3/4" 3" 10-3/4"
MIRGAA6042, MIRGAS6042, MIRGAT6042, MIRGAW6042 60" 42" 3"* 3"*
MIRGAA7242, MIRGAS7242, MIRGAT7242, MIRGAW7242 72" 42" 3"* 3"*
MIRKWA6036, MIRKWS6036, MIRKWT6036, MIRKWW6036 60" 36" 6-1/2" 14"
MIRKWA7236, MIRKWS7236, MIRKWT7236, MIRKWW7236 72" 36" 6-1/2" 14"
MIRPRA6032, MIRPRS6032, MIRPRT6032, MIRPRW6032 60" 32" 7-1/2" 15-1/2"
MIRSAA6042, MIRSAS6042, MIRSAT6042, MIRSAW6042 60" 42" 7-1/2" 15"
MIRSAA6060, MIRSAS6060, MIRSAT6060, MIRSAW6060 60" 60" 9" 18"
MIRSAA7242, MIRSAS7242, MIRSAT7242, MIRSAW7242 72" 42" 7-1/2" 15"
MIRWHA7140, MIRWHS7140, MIRWHT7140, MIRWHW7140 71-1/2" 40" 5"* 5"*
7
INSTALLATION PLANNING AND PREPARATION
1. NEVER LIFT THE TUB BY THE PLUMBING.Doing so can result in leaks.
2. Check if the floor is level and of good quality. An uneven floor may impede
proper installation of the product. The floor structure must be capable of
supporting at least 100 pounds per square foot.
a. Clean the area of any debris or trash.
b. Use setting compound if the floor is level. If it is not, calculate how much
you have to use to level the tub.
c. Insure that you place the drain
rough at the proper location.
d. Check if the installer placed the
proper electrical service near the
pump location. See electrical
requirements for specifications.
3. If this is a deck installation, measure
from the floor to the bottom of the
rim to ensure that the tub is not
suspended by its rim.
You should always have the entire tub floor fully supported
with setting compound.
TYPICAL FLANGE MOUNTING DETAIL
1 x 4 (25 x 76mm) WOOD
STRINGER FULL LENGTH
TUB
STUD
WATERPROOF DRYWALL
OR CEMENT BOARD TILE
SEALANT
ROOFING NAIL
SUGGESTED WHIRLPOOL/BATH
INSTALLATION METHOD
WOOD
STUDS
HEIGHT TO LIP
SETTING COMPOUND
INSTALLATION PLANNING AND PREPARATION
1. NEVER LIFT THE TUB BY THE PLUMBING. Doing so can result in leaks.
2. Check if the floor is level and of good quality. An uneven floor may impede proper installation of the
product. The floor structure must be capable of supporting at least 100 pounds per square foot.
a. Clean the area of any debris or trash.
b. Use setting compound if the floor is level. If it is not, calculate how much
you have to use to level the tub.
c. Insure that you place the drain rough at the proper location.
d. Check if the installer placed the proper electrical service near the pump
location. See electrical requirements
for specifications.
3. If this is a deck installation, measure from
the floor to the bottom of the rim to
ensure that the tub is not suspended by
its rim.
You should always have the entire tub floor
fully supported with setting compound.
Faucet Deck Mount
Dimensions
Deck space where faucets can be mounted is given in a
diagonal dimension Y and a base line dimension Z, which
is the long side of the deck corner.
*NOTE: The deck space of MIRGA6042, MIRGA7242 and MIRWH7140 have only the width of the deck given, since there
is no deck space available in the corners as it is depicted in the graphic above. Additional Note: On the MIRED6032,
MIRED6036, MIRED6636, MIRED7232, MIRED7236, inside corners are square.
†NOTE: There is no deck space on the MIRB6640 & MIRB7242 models.
WHIRLPOOL CONTROL CENTER FEATURES
The whirlpool is controlled by a three button control.
1. The first button switches the water-pump on or off. The
other features will not operate unless the pump is turned on.
2. The second button sets the power level of the pump. Holding
the button depressed will cycle the pump power from low to
high in a continuous cycle. When the desired level is reached,
remove your finger quickly from the button to maintain that
power setting.
3. The third button is a three step wave action button. Once
activated, the jets expel water in a slow pulsating flow called
wave action. There are 3 steps or positions for wave strength.
a. Position #1 operates the pump at a steady flow.
b. Position #2 operates the pump at a quick wave action.
c. Position #3 operates the pump at a slower wave action.
AIR BATH CONTROL CENTER FEATURES
The air bath is controlled by a three button control.
1. The first button switches the blower on or off. The other
features will not operate unless the blower is turned on.
2. The second button sets the power level of the blower.Holding
the button depressed will cycle the blower power from low to
high in a continuous cycle. When the desired level is reached,
remove your finger quickly from the button to maintain that
power setting.
3. The thirdbutton is a three step wave action button. Once
activated, the air holes expel air in a slow pulsating flow called
wave action. There are 3 steps or positions for wave strength.
a. Position #1 operates the blower at a steady flow.
b. Position #2 operates the blower at a quick wave action.
c. Position #3 operates the blower at a slower wave action.
TOTAL MASSAGE BATHS
Total Massage units are a combination of whirlpool and air
massages. The top three controls on the “Therapy Control Center”
operate the whirlpool and the bottom three controls operate the air
system. The whirlpool and air massage systems may be used at
the same time if desired. The air bath control center is explained in
the section above.
The whirlpool is controlled by a three button control.
1. The first button switches the pump on or off. The other features
will not operate unless the pump is turned on.
2. The second button sets the power level of the pump. Holding
the button depressed will cycle the pump power from low to
high in a continuous cycle. When the desired level is reached,
remove your finger quickly from the button to maintain that
power setting.
3. The third button is a three step wave action button:
a. Position #1 operates the pump at a steady flow.
b. Position #2 operates the pump at a quick wave action.
c. Position #3 operates the pump with a slower wave action.
10
Illustration K
Illustration N
Illustration M
Illustration L
JET OPERATION AND ADJUSTMENT
The jets can be easily adjusted by pointing the jet-nozzle in the desired direction. The
strength of the water flow and air induction can be regulated through twisting the jet- nozzle.
Twisting the nozzle clockwise will decrease the water flow and finally completely turn off the
water flow of that particular jet. If the nozzle is twisted counter clockwise then the water flow
will increase up to its maximum flow. Only a 1/4 turn or 90oturn is required from the OFF
position to the fully OPEN position.
JET OPERATION AND ADJUSTMENT
The jets can be easily adjusted by pointing the jet-nozzle in the desired direction. The strength
of the water flow and air induction can be regulated through twisting the jet- nozzle. Twisting
the nozzle clockwise will decrease the water flow and finally completely turn off the water
flow of that particular jet. If the nozzle is twisted counter clockwise then the water flow will
increase up to its maximum flow. Only a 1/4 turn or 90° turn is required from the OFF position
to the fully OPEN position.
WHIRLPOOL CONTROL CENTER FEATURES
The whirlpool is controlled by a three button control.
1. The first button switches the water-pump on or off. The other
features will not operate unless the pump is turned on.
2. The second button sets the power level of the pump. Holding
the button depressed will cycle the pump power from low to
high in a continuous cycle. When the desired level is reached,
remove your finger quickly from the button to maintain that
power setting.
3. The third button is a three step wave action button. Once
activated, the jets expel water in a slow pulsating flow called
wave action. There are 3 steps or positions for wave strength.
a. Position #1 operates the pump at a steady flow.
b. Position #2 operates the pump at a quick wave action.
c. Position #3 operates the pump at a slower wave action.
AIR BATH CONTROL CENTER FEATURES
The air bath is controlled by a three button control.
1. The first button switches the blower on or off. The other
features will not operate unless the blower is turned on.
2. The second button sets the power level of the blower. Holding
the button depressed will cycle the blower power from low to
high in a continuous cycle. When the desired level is reached,
remove your finger quickly from the button to maintain that
power setting.
3. The third button is a three step wave action button. Once
activated, the air holes expel air in a slow pulsating flow called
wave action. There are 3 steps or positions for wave strength.
a. Position #1 operates the blower at a steady flow.
b. Position #2 operates the blower at a quick wave action.
c. Position #3 operates the blower at a slower wave action.
TOTAL MASSAGE BATHS
Total Massage units are a combination of whirlpool and air massages.
The top three controls on the “Therapy Control Center” operate the
whirlpool and the bottom three controls operate the air system. The
whirlpool and air massage systems may be used at the same time
if desired. The air bath control center is explained in the section
above.
The whirlpool is controlled by a three button control.
1. The first button switches the pump on or off. The other features
will not operate unless the pump is turned on.
2. The second button sets the power level of the pump. Holding
the button depressed will cycle the pump power from low to
high in a continuous cycle. When the desired level is reached,
remove your finger quickly from the button to maintain that
power setting.
3. The third button is a three step wave action button:
a. Position #1 operates the pump at a steady flow.
b. Position #2 operates the pump at a quick wave action.
c. Position #3 operates the pump with a slower wave action.
WHIRLPOOL CONTROL CENTER FEATURES
The whirlpool is controlled by a three button control.
1. The first button switches the water-pump on or off. The
other features will not operate unless the pump is turned on.
2. The second button sets the power level of the pump. Holding
the button depressed will cycle the pump power from low to
high in a continuous cycle. When the desired level is reached,
remove your finger quickly from the button to maintain that
power setting.
3. The third button is a three step wave action button. Once
activated, the jets expel water in a slow pulsating flow called
wave action. There are 3 steps or positions for wave strength.
a. Position #1 operates the pump at a steady flow.
b. Position #2 operates the pump at a quick wave action.
c. Position #3 operates the pump at a slower wave action.
AIR BATH CONTROL CENTER FEATURES
The air bath is controlled by a three button control.
1. The first button switches the blower on or off. The other
features will not operate unless the blower is turned on.
2. The second button sets the power level of the blower.Holding
the button depressed will cycle the blower power from low to
high in a continuous cycle. When the desired level is reached,
remove your finger quickly from the button to maintain that
power setting.
3. The thirdbutton is a three step wave action button. Once
activated, the air holes expel air in a slow pulsating flow called
wave action. There are 3 steps or positions for wave strength.
a. Position #1 operates the blower at a steady flow.
b. Position #2 operates the blower at a quick wave action.
c. Position #3 operates the blower at a slower wave action.
TOTAL MASSAGE BATHS
Total Massage units are a combination of whirlpool and air
massages. The top three controls on the “Therapy Control Center”
operate the whirlpool and the bottom three controls operate the air
system. The whirlpool and air massage systems may be used at
the same time if desired. The air bath control center is explained in
the section above.
The whirlpool is controlled by a three button control.
1. The first button switches the pump on or off. The other features
will not operate unless the pump is turned on.
2. The second button sets the power level of the pump. Holding
the button depressed will cycle the pump power from low to
high in a continuous cycle. When the desired level is reached,
remove your finger quickly from the button to maintain that
power setting.
3. The third button is a three step wave action button:
a. Position #1 operates the pump at a steady flow.
b. Position #2 operates the pump at a quick wave action.
c. Position #3 operates the pump with a slower wave action.
10
Illustration K
Illustration N
Illustration M
Illustration L
JET OPERATION AND ADJUSTMENT
The jets can be easily adjusted by pointing the jet-nozzle in the desired direction. The
strength of the water flow and air induction can be regulated through twisting the jet- nozzle.
Twisting the nozzle clockwise will decrease the water flow and finally completely turn off the
water flow of that particular jet. If the nozzle is twisted counter clockwise then the water flow
will increase up to its maximum flow. Only a 1/4 turn or 90oturn is required from the OFF
position to the fully OPEN position.
WHIRLPOOL CONTROL CENTER FEATURES
The whirlpool is controlled by a three button control.
1. The first button switches the water-pump on or off. The
other features will not operate unless the pump is turned on.
2. The second button sets the power level of the pump. Holding
the button depressed will cycle the pump power from low to
high in a continuous cycle. When the desired level is reached,
remove your finger quickly from the button to maintain that
power setting.
3. The third button is a three step wave action button. Once
activated, the jets expel water in a slow pulsating flow called
wave action. There are 3 steps or positions for wave strength.
a. Position #1 operates the pump at a steady flow.
b. Position #2 operates the pump at a quick wave action.
c. Position #3 operates the pump at a slower wave action.
AIR BATH CONTROL CENTER FEATURES
The air bath is controlled by a three button control.
1. The first button switches the blower on or off. The other
features will not operate unless the blower is turned on.
2. The second button sets the power level of the blower.Holding
the button depressed will cycle the blower power from low to
high in a continuous cycle. When the desired level is reached,
remove your finger quickly from the button to maintain that
power setting.
3. The thirdbutton is a three step wave action button. Once
activated, the air holes expel air in a slow pulsating flow called
wave action. There are 3 steps or positions for wave strength.
a. Position #1 operates the blower at a steady flow.
b. Position #2 operates the blower at a quick wave action.
c. Position #3 operates the blower at a slower wave action.
TOTAL MASSAGE BATHS
Total Massage units are a combination of whirlpool and air
massages. The top three controls on the “Therapy Control Center”
operate the whirlpool and the bottom three controls operate the air
system. The whirlpool and air massage systems may be used at
the same time if desired. The air bath control center is explained in
the section above.
The whirlpool is controlled by a three button control.
1. The first button switches the pump on or off. The other features
will not operate unless the pump is turned on.
2. The second button sets the power level of the pump. Holding
the button depressed will cycle the pump power from low to
high in a continuous cycle. When the desired level is reached,
remove your finger quickly from the button to maintain that
power setting.
3. The third button is a three step wave action button:
a. Position #1 operates the pump at a steady flow.
b. Position #2 operates the pump at a quick wave action.
c. Position #3 operates the pump with a slower wave action.
10
Illustration K
Illustration N
Illustration M
Illustration L
JET OPERATION AND ADJUSTMENT
The jets can be easily adjusted by pointing the jet-nozzle in the desired direction. The
strength of the water flow and air induction can be regulated through twisting the jet- nozzle.
Twisting the nozzle clockwise will decrease the water flow and finally completely turn off the
water flow of that particular jet. If the nozzle is twisted counter clockwise then the water flow
will increase up to its maximum flow. Only a 1/4 turn or 90oturn is required from the OFF
position to the fully OPEN position.
WHIRLPOOL CONTROL CENTER FEATURES
The whirlpool is controlled by a three button control.
1. The first button switches the water-pump on or off. The
other features will not operate unless the pump is turned on.
2. The second button sets the power level of the pump. Holding
the button depressed will cycle the pump power from low to
high in a continuous cycle. When the desired level is reached,
remove your finger quickly from the button to maintain that
power setting.
3. The third button is a three step wave action button. Once
activated, the jets expel water in a slow pulsating flow called
wave action. There are 3 steps or positions for wave strength.
a. Position #1 operates the pump at a steady flow.
b. Position #2 operates the pump at a quick wave action.
c. Position #3 operates the pump at a slower wave action.
AIR BATH CONTROL CENTER FEATURES
The air bath is controlled by a three button control.
1. The first button switches the blower on or off. The other
features will not operate unless the blower is turned on.
2. The second button sets the power level of the blower.Holding
the button depressed will cycle the blower power from low to
high in a continuous cycle. When the desired level is reached,
remove your finger quickly from the button to maintain that
power setting.
3. The thirdbutton is a three step wave action button. Once
activated, the air holes expel air in a slow pulsating flow called
wave action. There are 3 steps or positions for wave strength.
a. Position #1 operates the blower at a steady flow.
b. Position #2 operates the blower at a quick wave action.
c. Position #3 operates the blower at a slower wave action.
TOTAL MASSAGE BATHS
Total Massage units are a combination of whirlpool and air
massages. The top three controls on the “Therapy Control Center”
operate the whirlpool and the bottom three controls operate the air
system. The whirlpool and air massage systems may be used at
the same time if desired. The air bath control center is explained in
the section above.
The whirlpool is controlled by a three button control.
1. The first button switches the pump on or off. The other features
will not operate unless the pump is turned on.
2. The second button sets the power level of the pump. Holding
the button depressed will cycle the pump power from low to
high in a continuous cycle. When the desired level is reached,
remove your finger quickly from the button to maintain that
power setting.
3. The third button is a three step wave action button:
a. Position #1 operates the pump at a steady flow.
b. Position #2 operates the pump at a quick wave action.
c. Position #3 operates the pump with a slower wave action.
10
Illustration K
Illustration N
Illustration M
Illustration L
JET OPERATION AND ADJUSTMENT
The jets can be easily adjusted by pointing the jet-nozzle in the desired direction. The
strength of the water flow and air induction can be regulated through twisting the jet- nozzle.
Twisting the nozzle clockwise will decrease the water flow and finally completely turn off the
water flow of that particular jet. If the nozzle is twisted counter clockwise then the water flow
will increase up to its maximum flow. Only a 1/4 turn or 90oturn is required from the OFF
position to the fully OPEN position.
