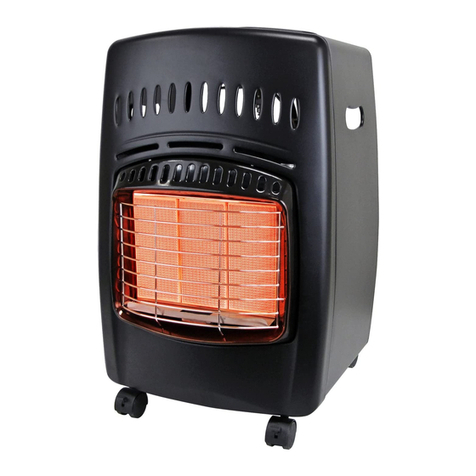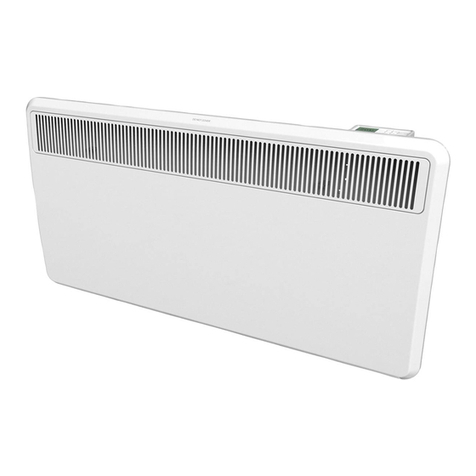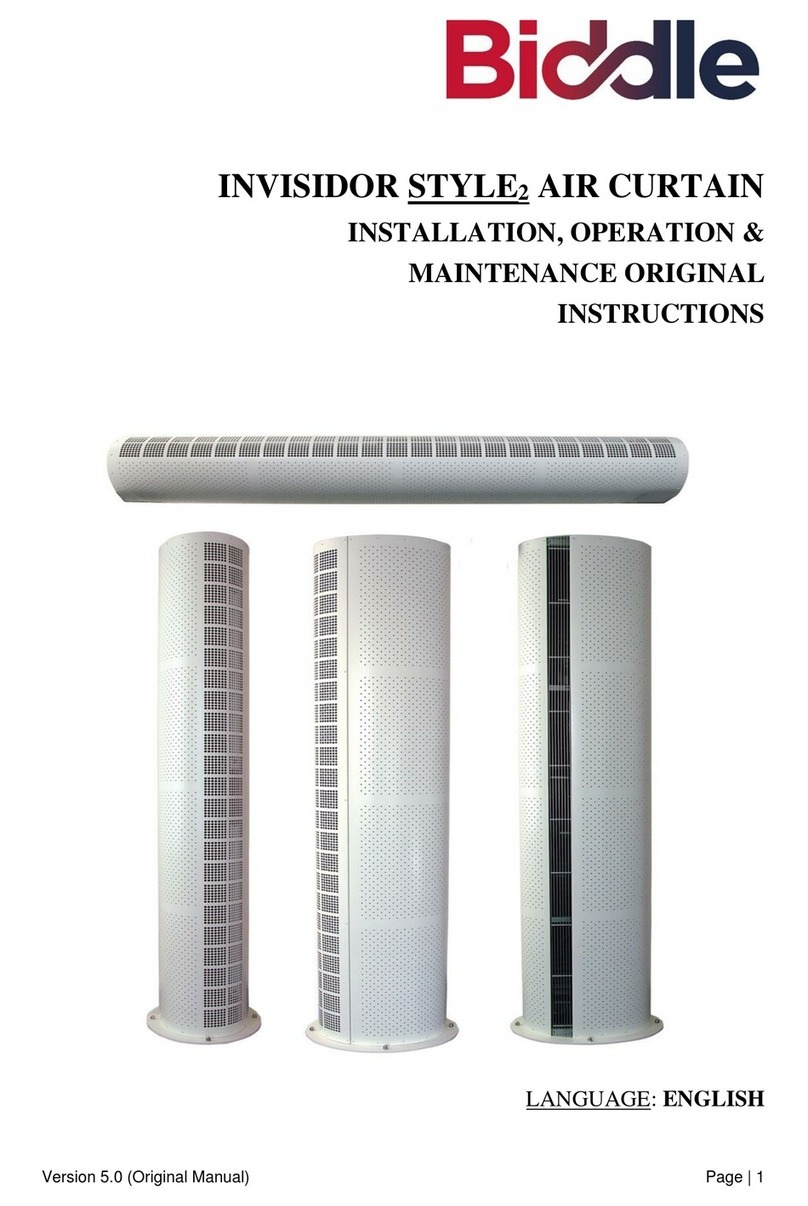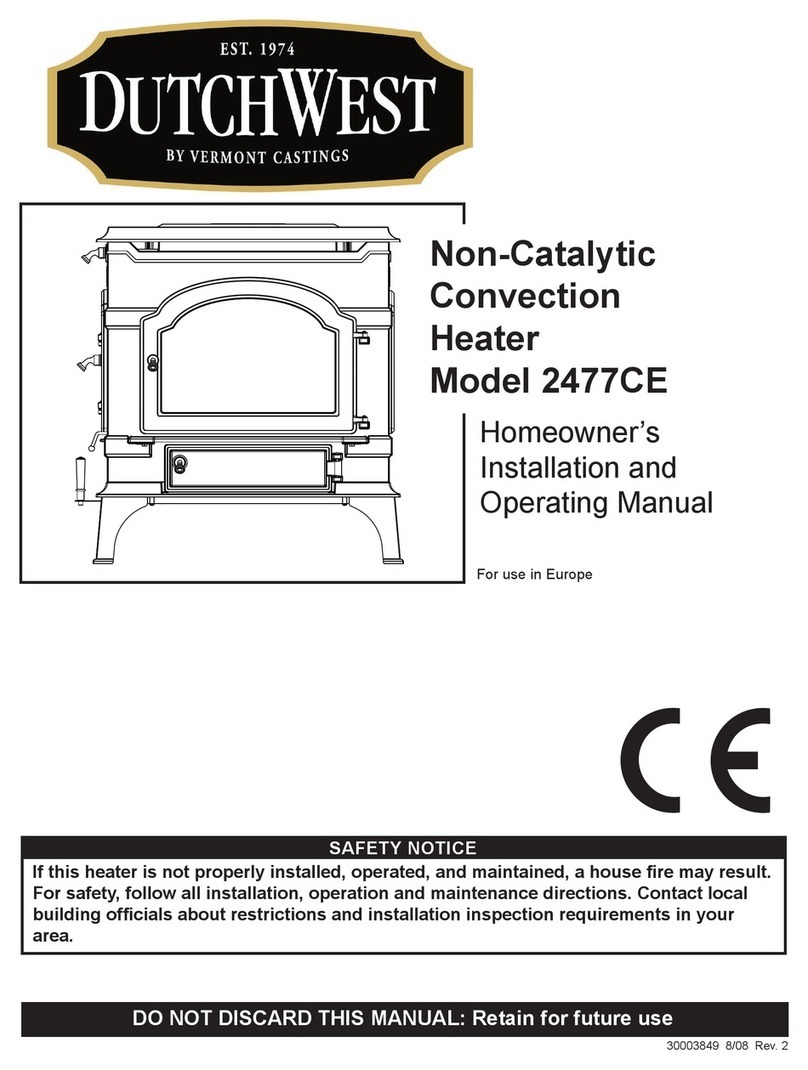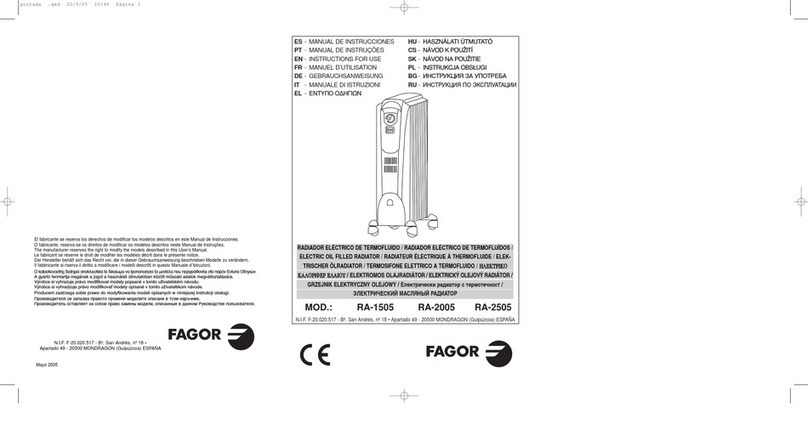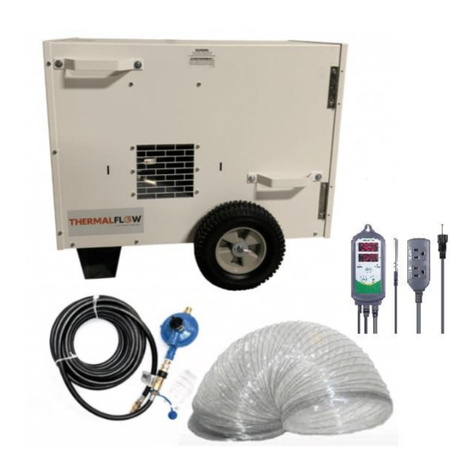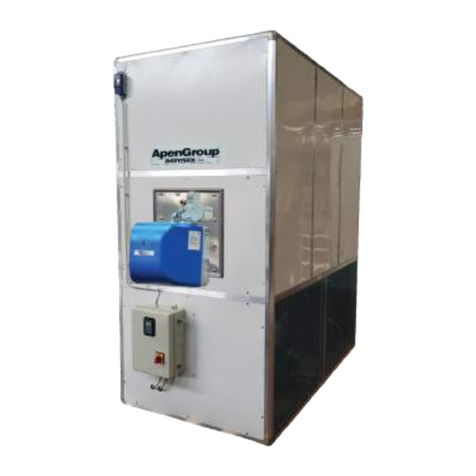
SECTION
B
SPECIFICATIONS
Model
No.
GF500
Type
of
Appliance
Fan
typedirectventwallfurnace
InputRatingNat.
Gas
38,000BTU/hour
LP.
Gas
34,500BTU/hour
OutputRating
Nat.
Gas
30,700BTU/hour
LP.Gas
27,900BTU/hour
Efficiency
83%
ElectricalRating
120V,
60Hz,Lessthan
2
amperes
Power
Consumption
80
Watts
Heated
Air
DeliveryHigh
388
Cubic
feet/minute
Low
300
Cubic
feet/minute
FluePipeHole
2.5
inchesdiameter
DimensionsHeight:26.6inches(67.56cm)
Width:28.7inches(72.90cm)
Depth:13.8inches(35.05cm)
Weight
82
pounds
Inlet
Gas
SupplyPressureNat.
Gas
Max.
Min.
10.5
inchW.C.(267
mmH2O)
5.1
inchW.C.
(130mmH2O)
LP.
Gas
Max.
13.0
inchW.C.(330
mmH2O)
Min.
11.0
inchW.C.(279
mmH2O)
ManifoldTestPressureNat.
Gas3.4
inchW.C.
(85
mmH2O)
LP.
Gas3.4
inchW.C.
(86
mmH2O)
The
minimum
and
maximuminlet
gas
supplypressure
areforthe
purpose
of
inputadjustment.
The
efficiencyrating
of
thisappliance
isa
product
of
thermalefficiencyratingdeterminedunder
continuous
operatingconditions
andwas
determinedindependently
ofany
installedsystem.
SPECIAL
FEATURES
AUTOMATIC
IGNITION
MEMORY
BACK
UP:Set
memory
canbe
kept
in
case
of
powerfailure
forupto5
minutes.
DUALBLOWERS:Separatefans
for
combustion
and
room
air
circulation.
THERMOSTATICALLY
CONTROLLED:Adjusts
tothe
desiredroomtemperature.
BUILT-IN
TIMER:Heater
will
automatically
operate
as
programmed
bythe
user.
AUTOMATIC
RESETAFTERPOWERFAILURE:Heater
willautomaticallyresume
operation
afterpower
is
restored.
INDICATOR
LIGHTS:Easy-to-see
signals
showwhen
heater
isin
operation,
whentimer
is
activated,
and
when
the
burner
is
operating
inlowor
high
modes.
CLEAN
OPERATION:
Products
of
combustion
are
vented
outside.
CONSUMES
NO
ROOMAIR:
Airfor
combustion
is
drawn
fromoutside.
EASY
INSTALLATION:Includes
all
parts
required
for
standard
installation.
SAFETY
FEATURES
SAFE
RE-LIGHTING:Heater
will
not
restart
until
its
combustion
chamber
has
cooled.
ELECTRICALPROTECTION:Heaterautomaticallyshuts
off
inthe
unlikelyevent
ofa
malfunction
inthe
electrical
circuitry
or
disruption
ofthe
powersupply.
NO
EXHAUST
IN
ROOM:Products
of
combustion
are
discharged
outdoors.
FLUE
PIPE:Outside
airis
drawnthrough
a
pipe-within-
a-pipe
venting
system.Thisprocesspreheats
combustion
airand
regainsheatfromexhaustgases.
A
CAUTION:
ALTERNATEPOWERSOURCES
The
Monitor
GF500
maynot
operatewhenpowered
by
sourcessuch
asan
auxiliary
generator,
UPS
(Uninterrupted
PowerSource),inverters,etc.
Check
with
yourdealer
for
guidance
on
specific
applications.

