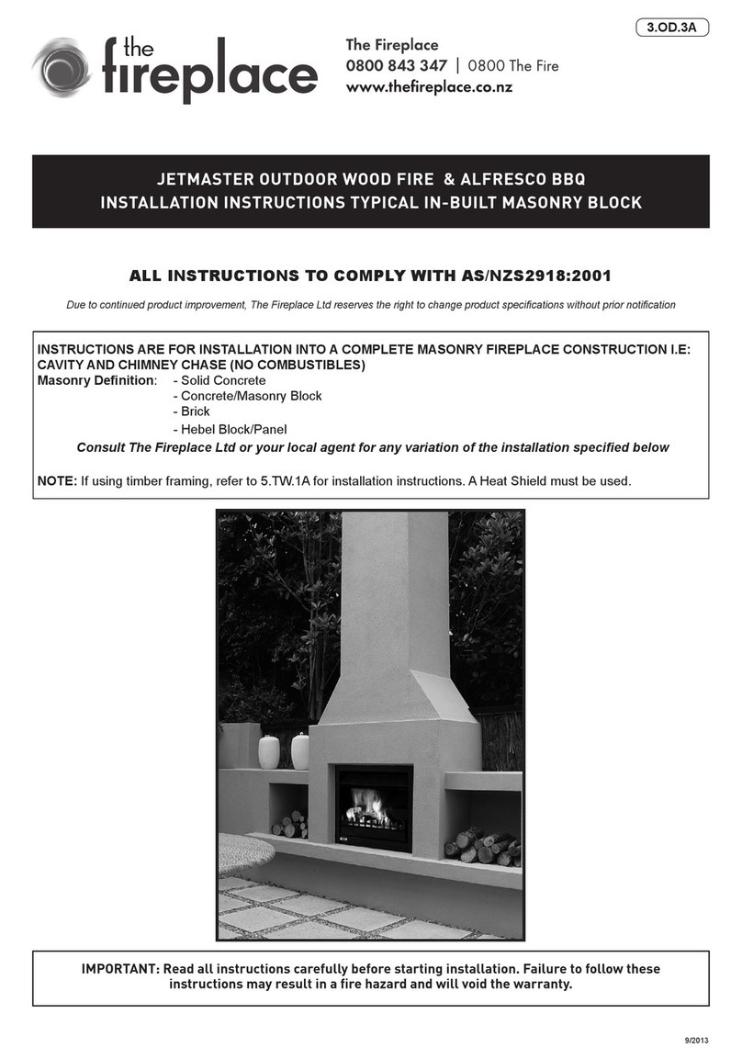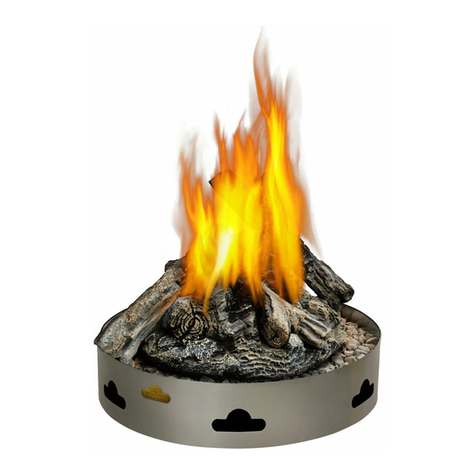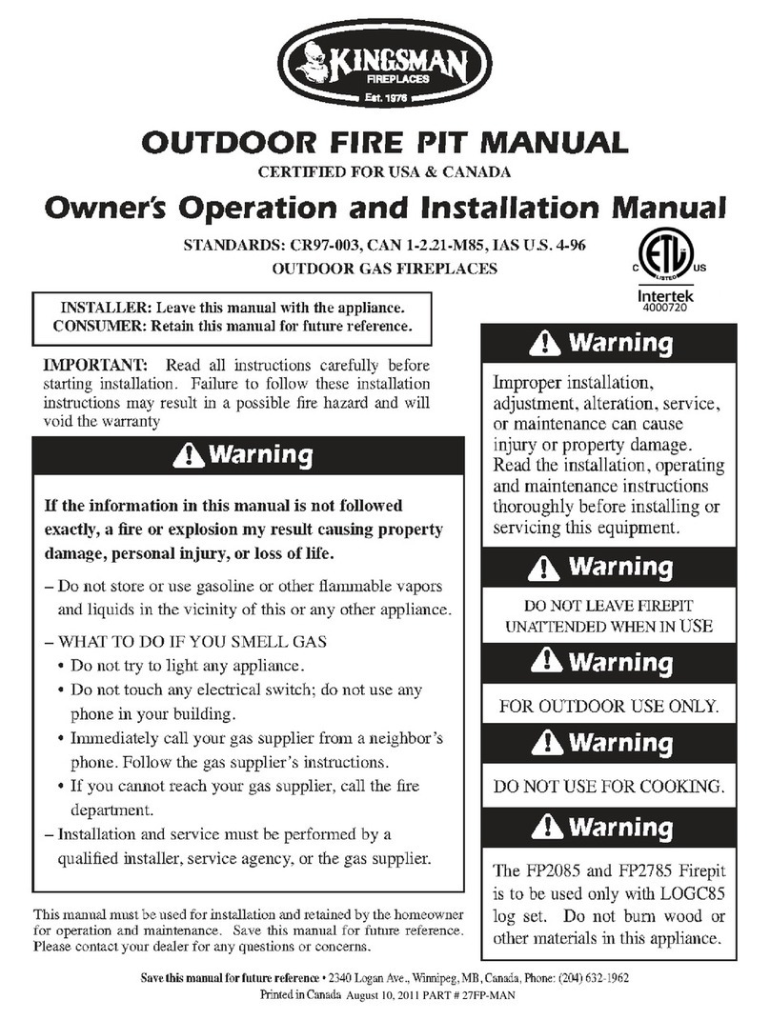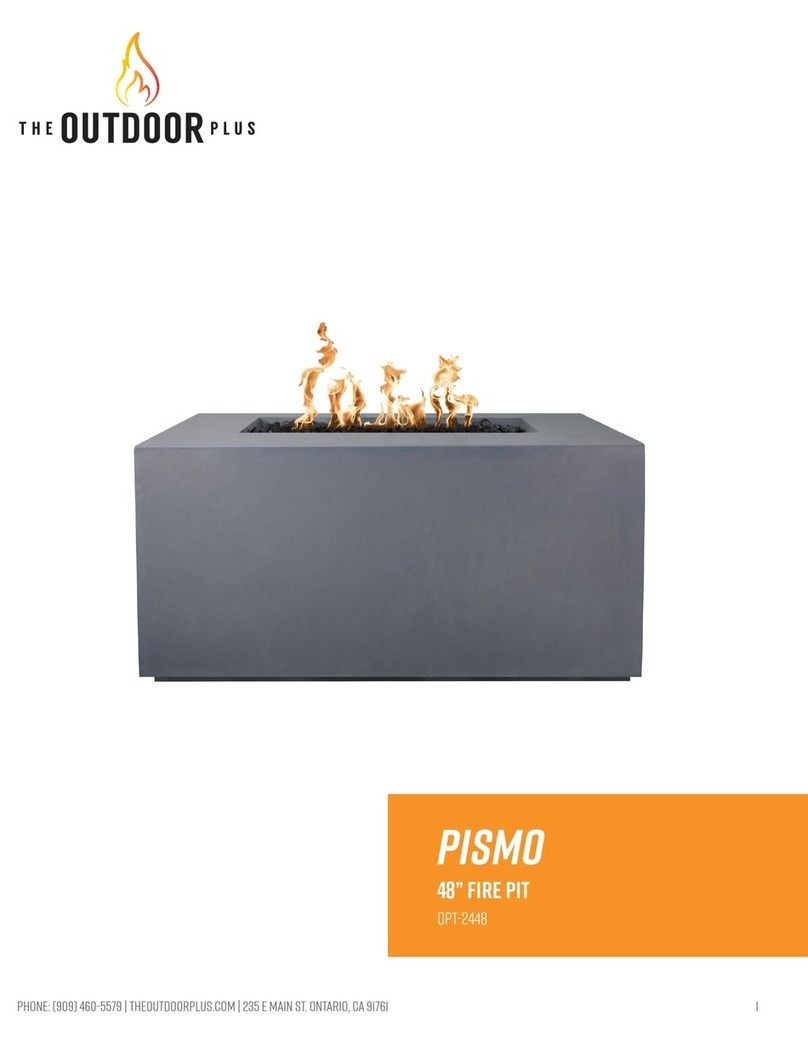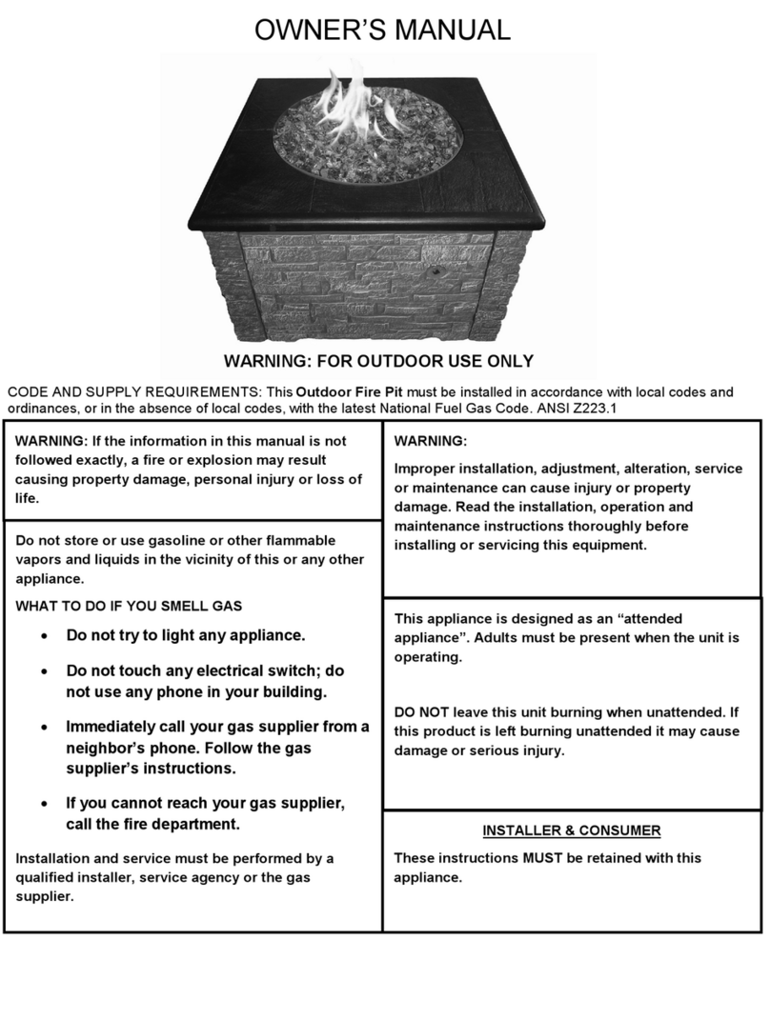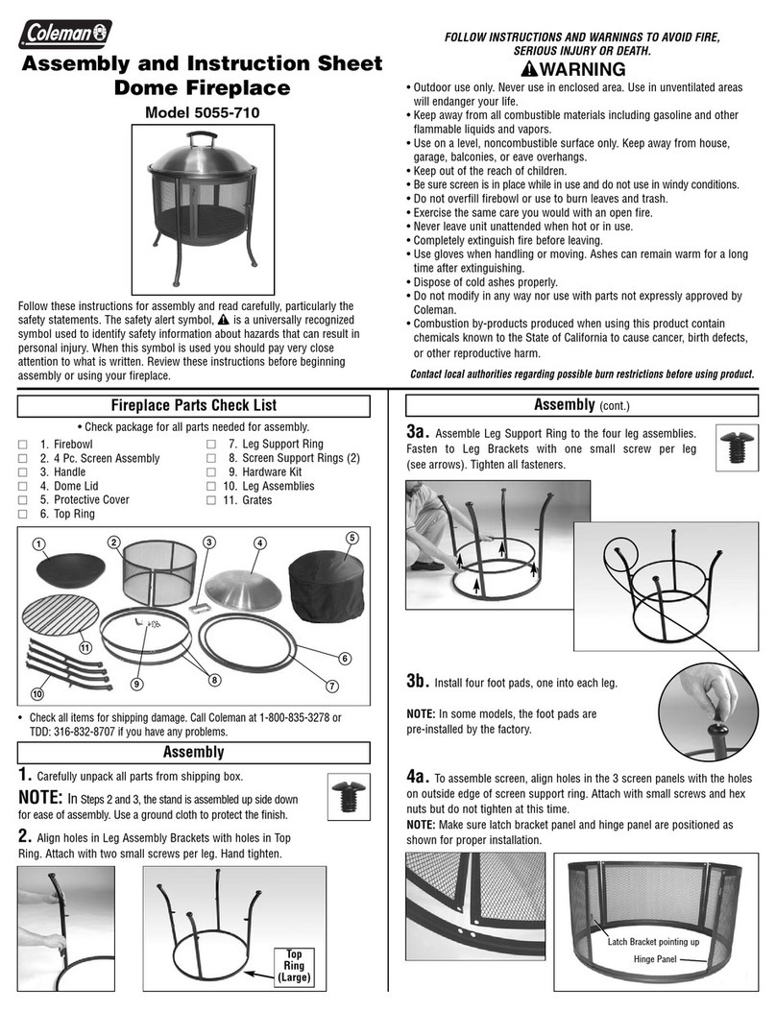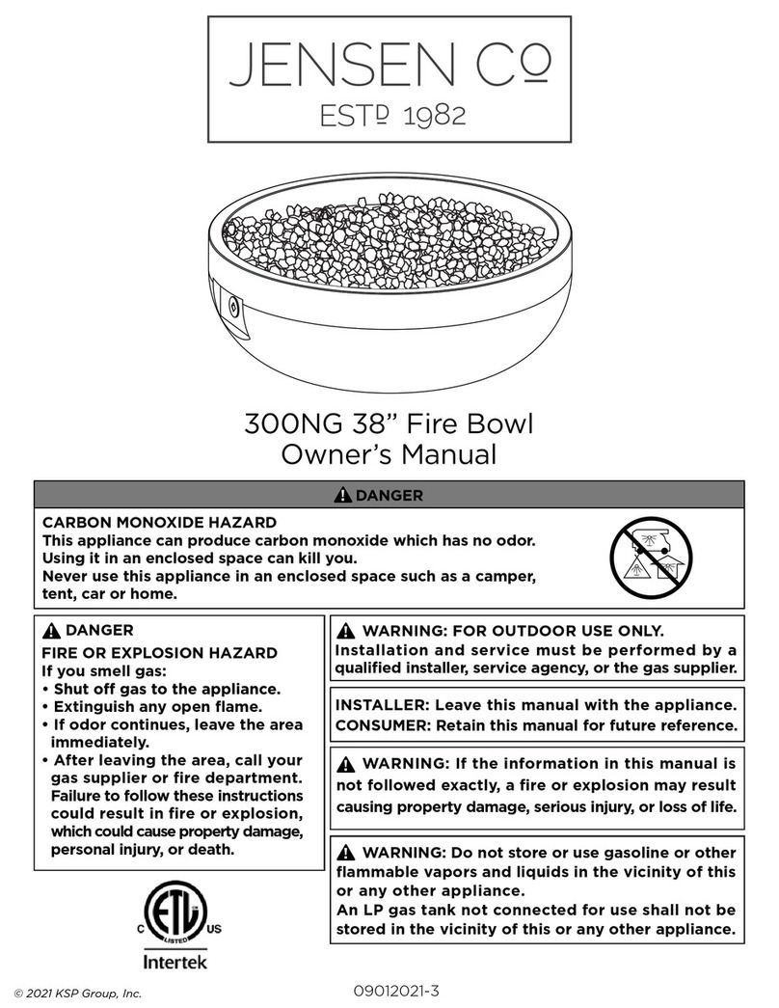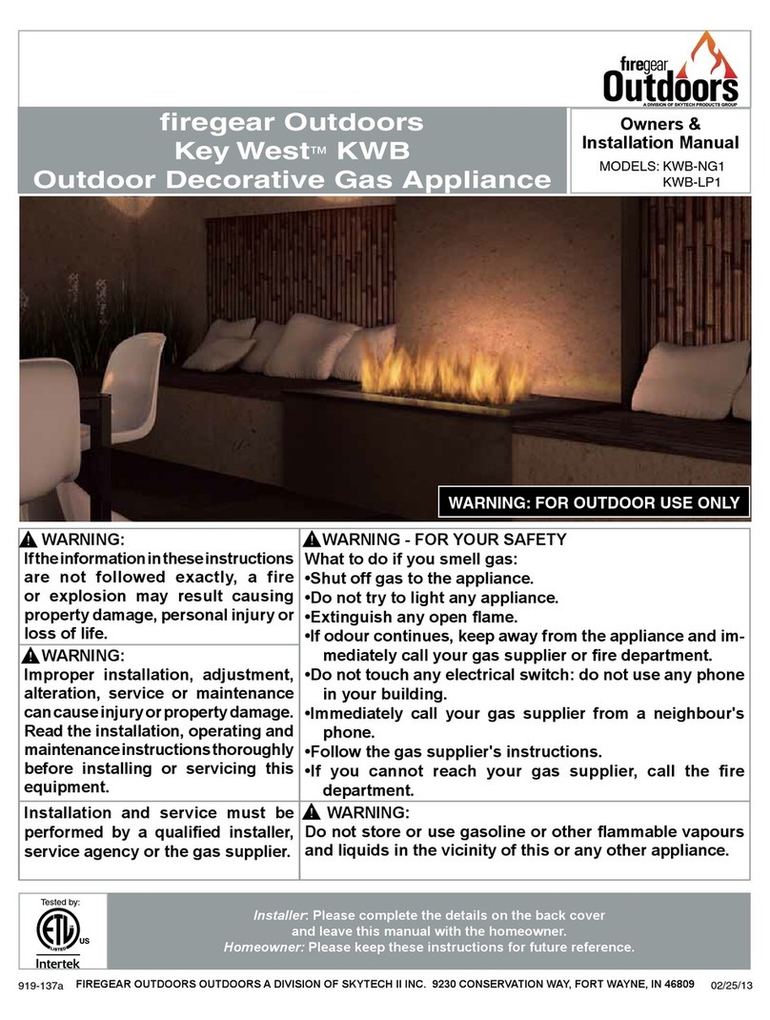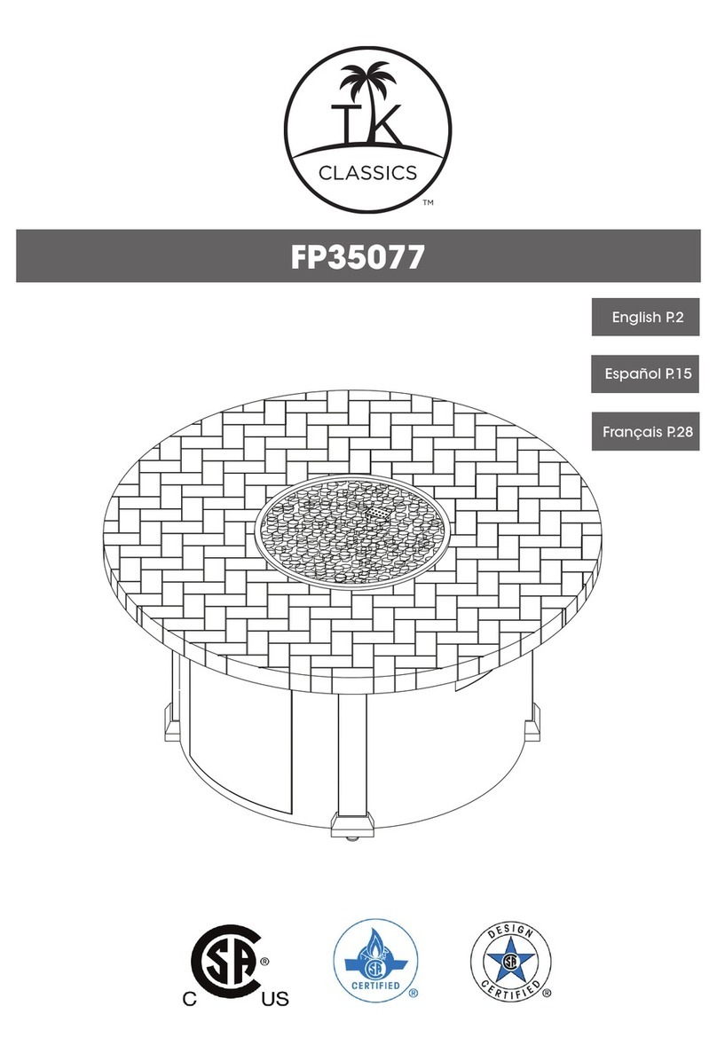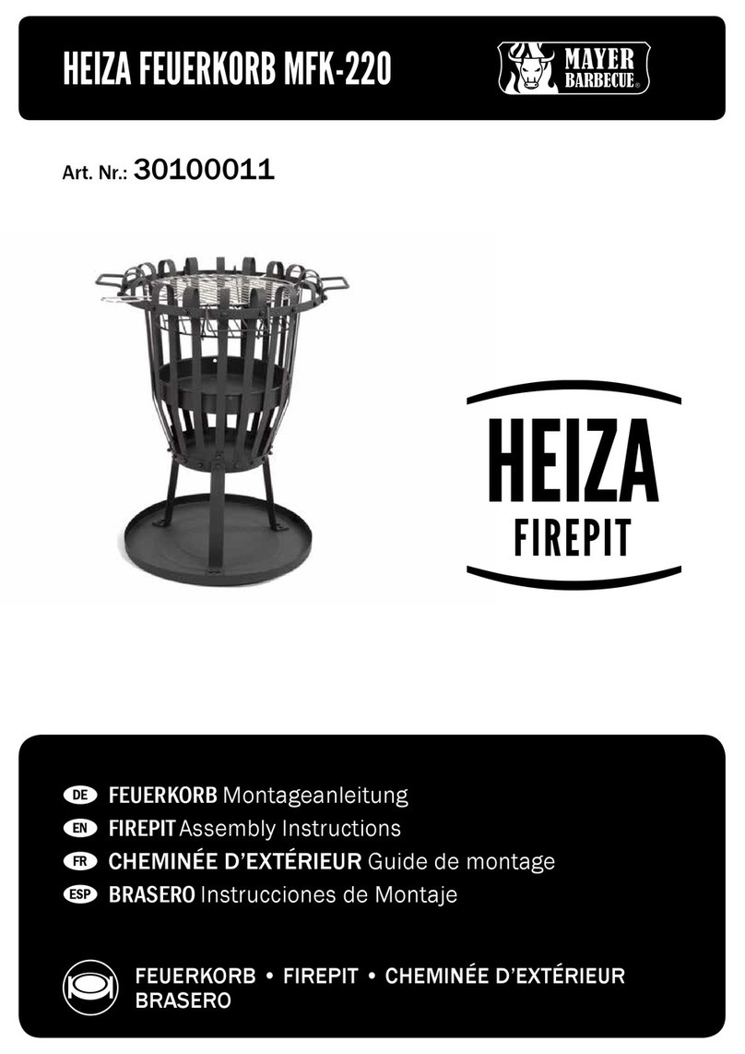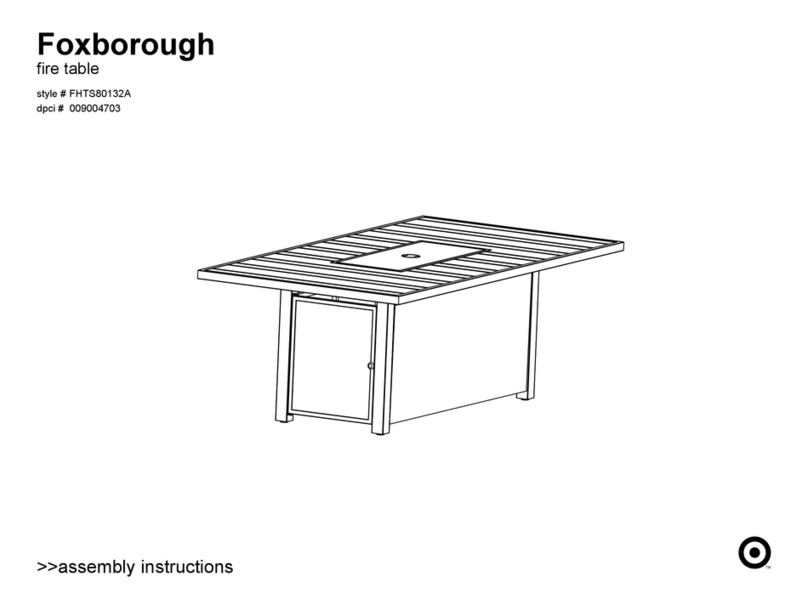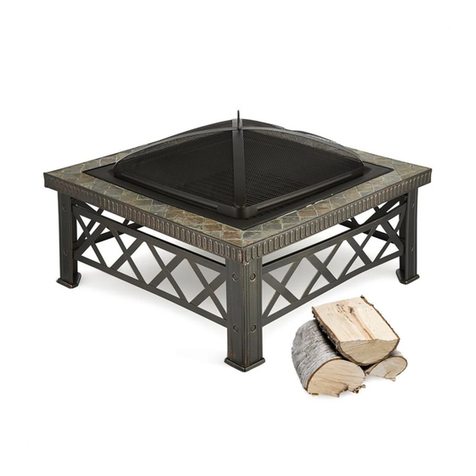
2
Grand F replace K t – Contents
Item Descr pt on Quant ty
4 x 8 x 12" Large Lakeland Block (L) 154
4 x 8 x 8" Medium Lakeland Block (M) 87
4 x 4 x 8" Small Lakeland Block (S) 88
4 x 4 x 8" Lakeland Block Cut (A) 2
40 x 23.25" Accent Silver Creek, Rock Face 3 Sides 4
17.5 x 10" Accent Silver Creek, Rock Face 1 Side 4
7 x 36" Accent Silver Creek, Rock Face 1 Side 1
44 x 20" Top Silver Creek, Rock Face 3 Sides 2
Angle Iron Steel Support 1
Fireplace Stainless Fireplace 1
Chimney Stainless Stovepipe 1
Cap Spark Suppressor 1
Adhesive 29 oz Tubes 6
Visit us on the web at:
www.rockwoodwalls.com
Copyr ght not ce, please read:
The plans and instructions contained in this kit and the three-dimensional [Grand Fireplace it] design
constructed from the use of this kit are protected under the U.S. Copyright Act. Reproduction of the
plans, instructions or the [Grand Fireplace it] design, either in whole or in part, and whether in two-
dimensional or three-dimensional form, and the creation of new works based upon such plans,
instructions or [Grand Fireplace it] design, without the prior written permission of Rockwood Retaining
Walls, Inc. is strictly prohibited. The purchase of a genuine kit from Rockwood Retaining Walls, Inc. or
an authorized Rockwood dealer provides the purchaser with a limited license to construct a single
[Grand Fireplace it]. Any reproduction of the plans and/or instructions, or the construction of more
than a single [Grand Fireplace it] is a violation of Rockwood’s copyrights and can result in severe
penalties.
Large Block
Size: 4" H x 8" W x 12" D
Weight: 31 lbs
Medium Block
Size: 4" H x 8" W x 8" D
Weight: 20 lbs.
Small Block
Size: 4" H x 4" W x 8" D
Weight: 10 lbs.
LakelandTM blocks have the
sophisticated look of an old brick
wall so popular with homeowners
today. This tumbled, three piece
system offers designers the
opportunity and freedom to
combine functionality with style.
Lakeland blocks can be used to
build random-pattern outdoor
fireplaces, kitchens, islands,
garden and seat walls, pillars,
planters, and more.
S
M
L
