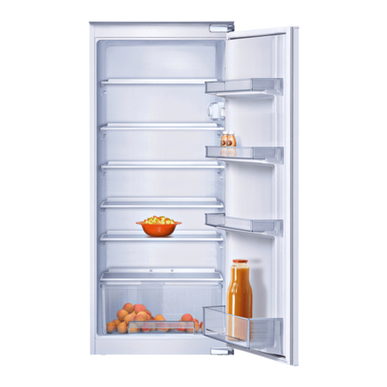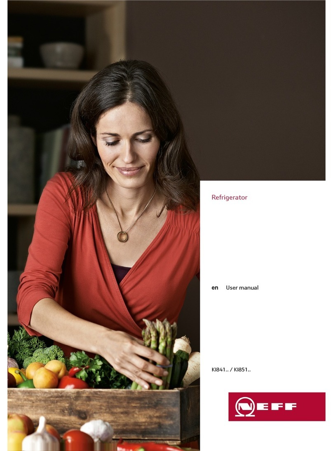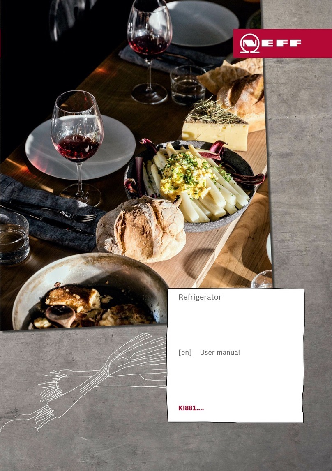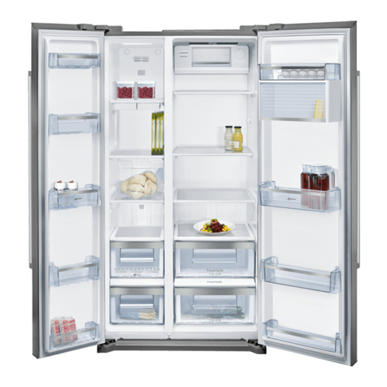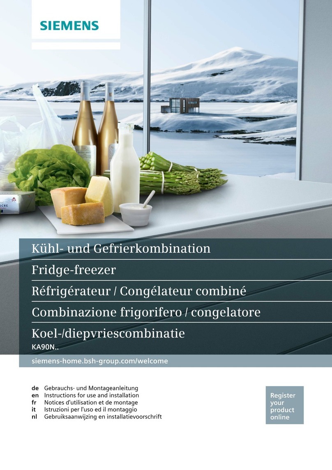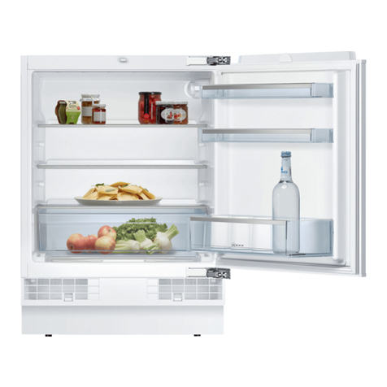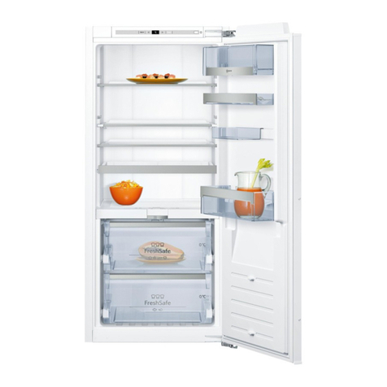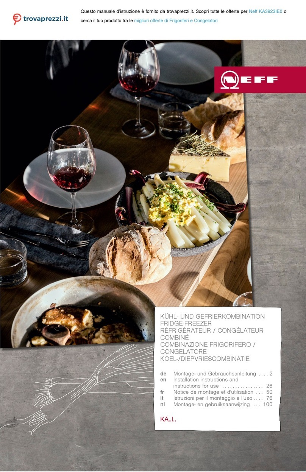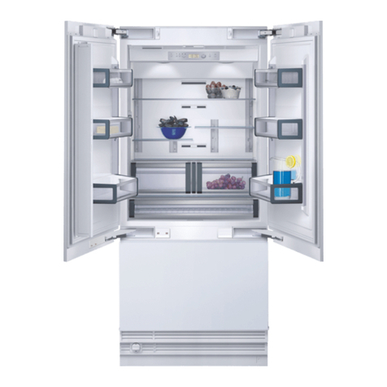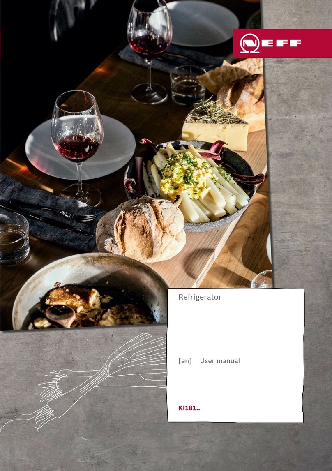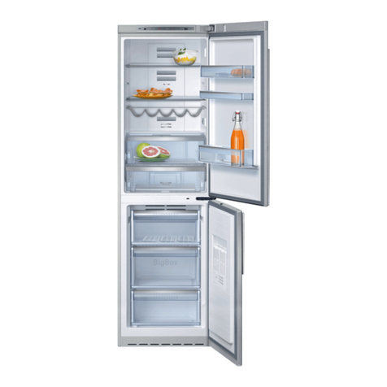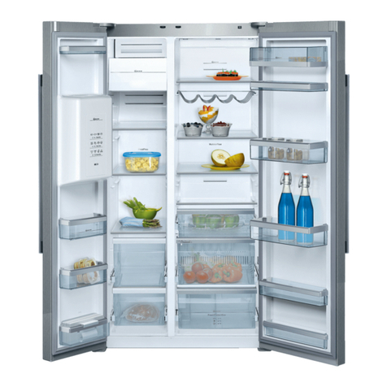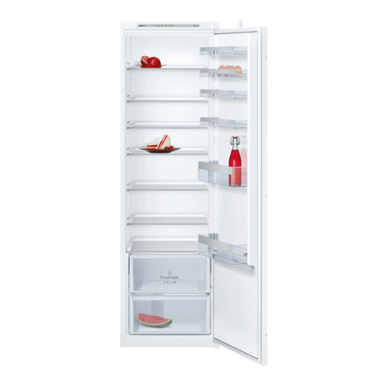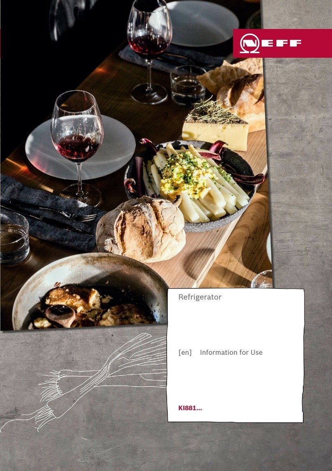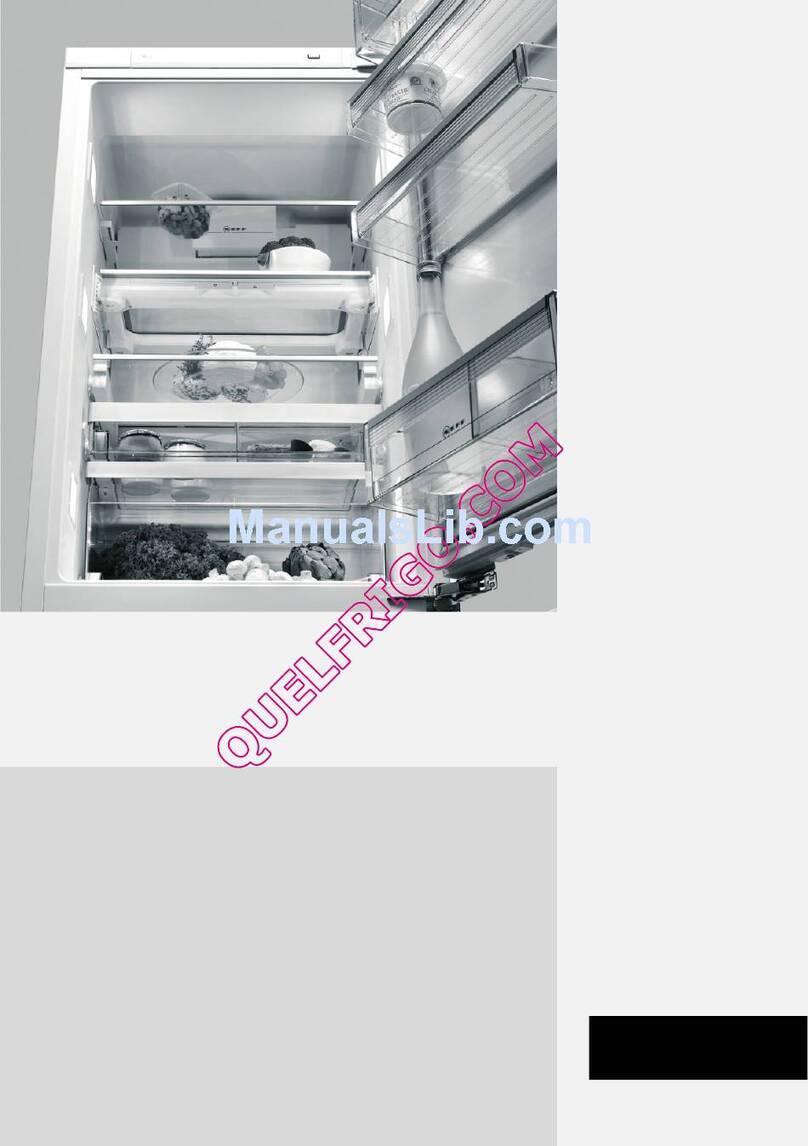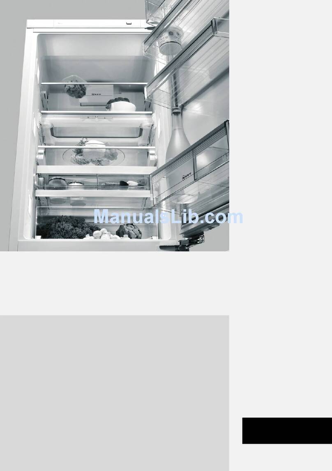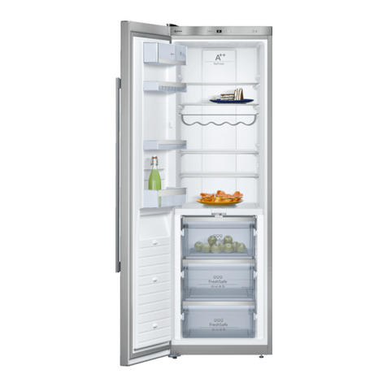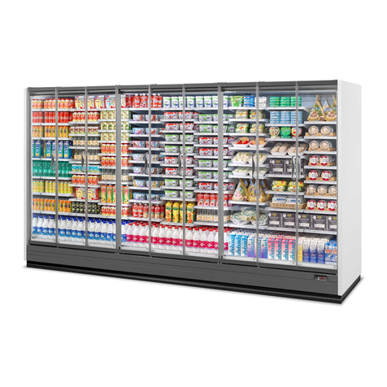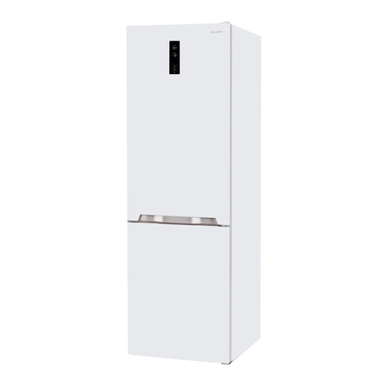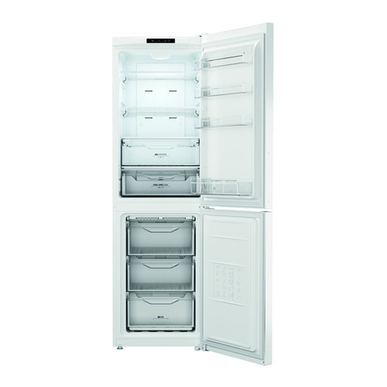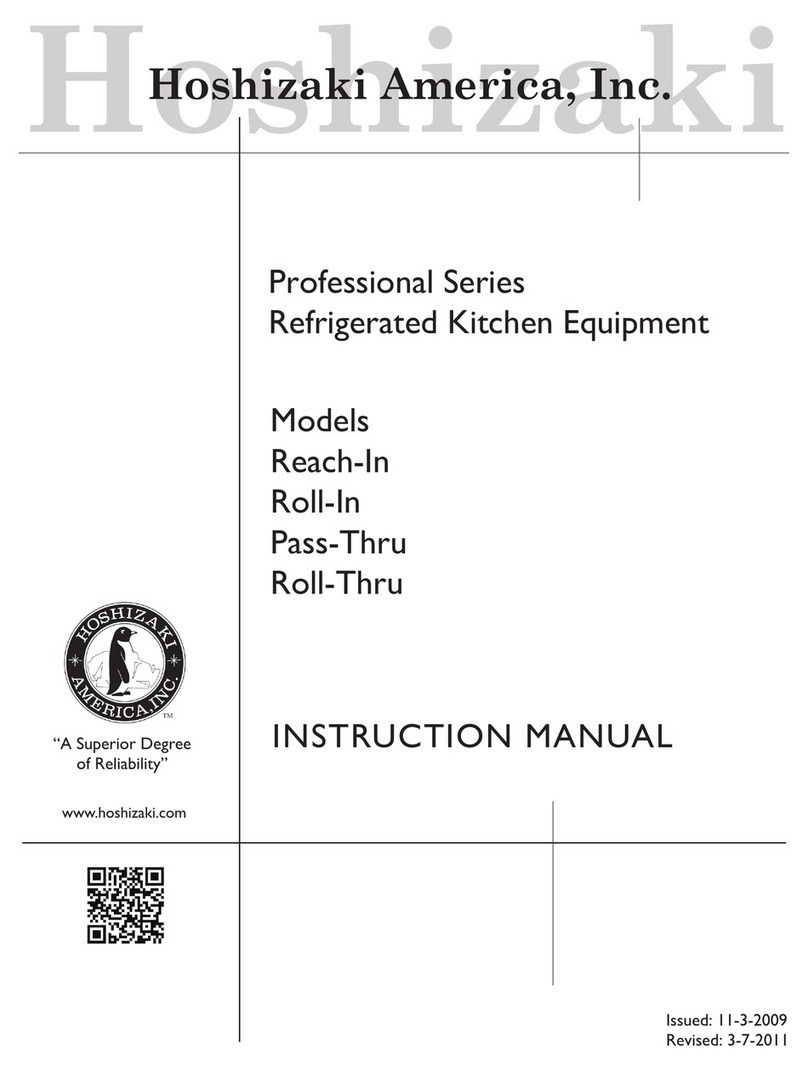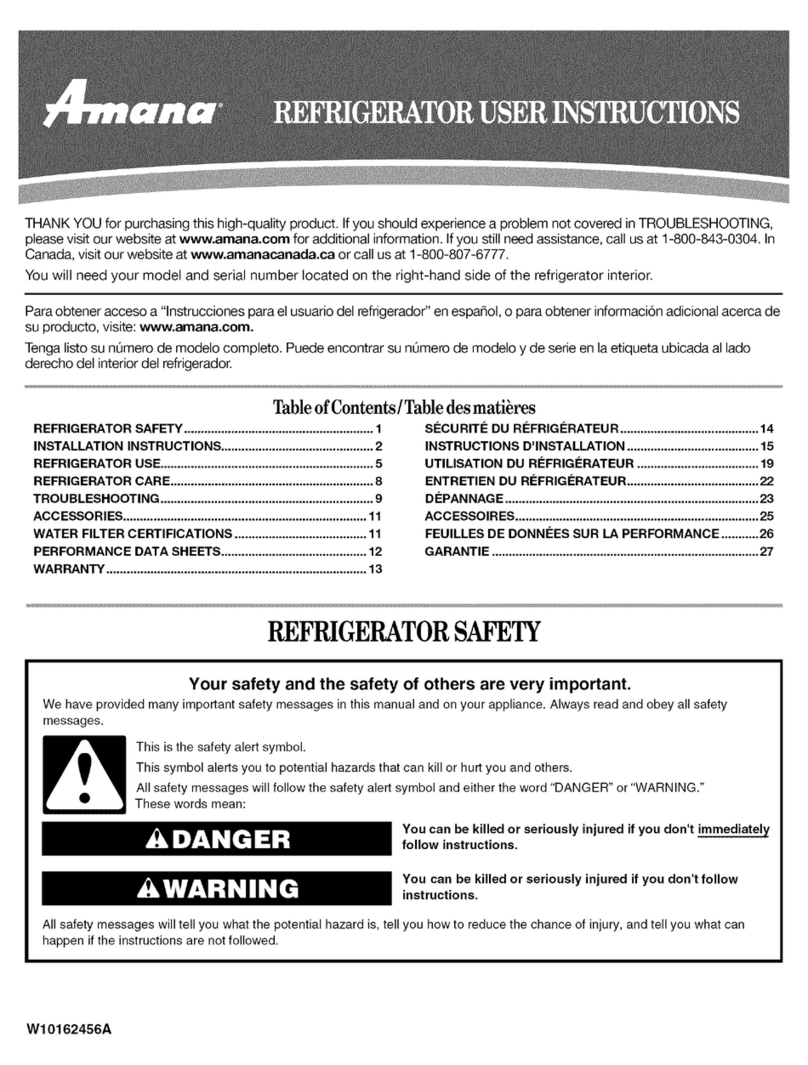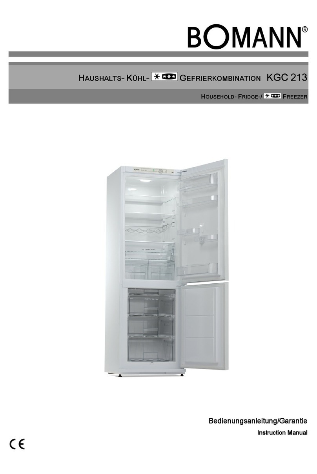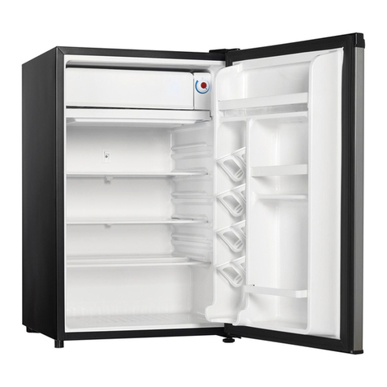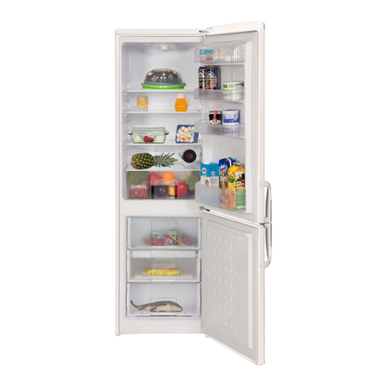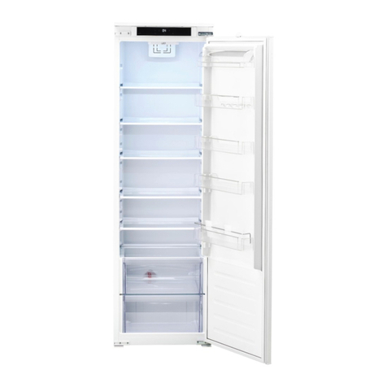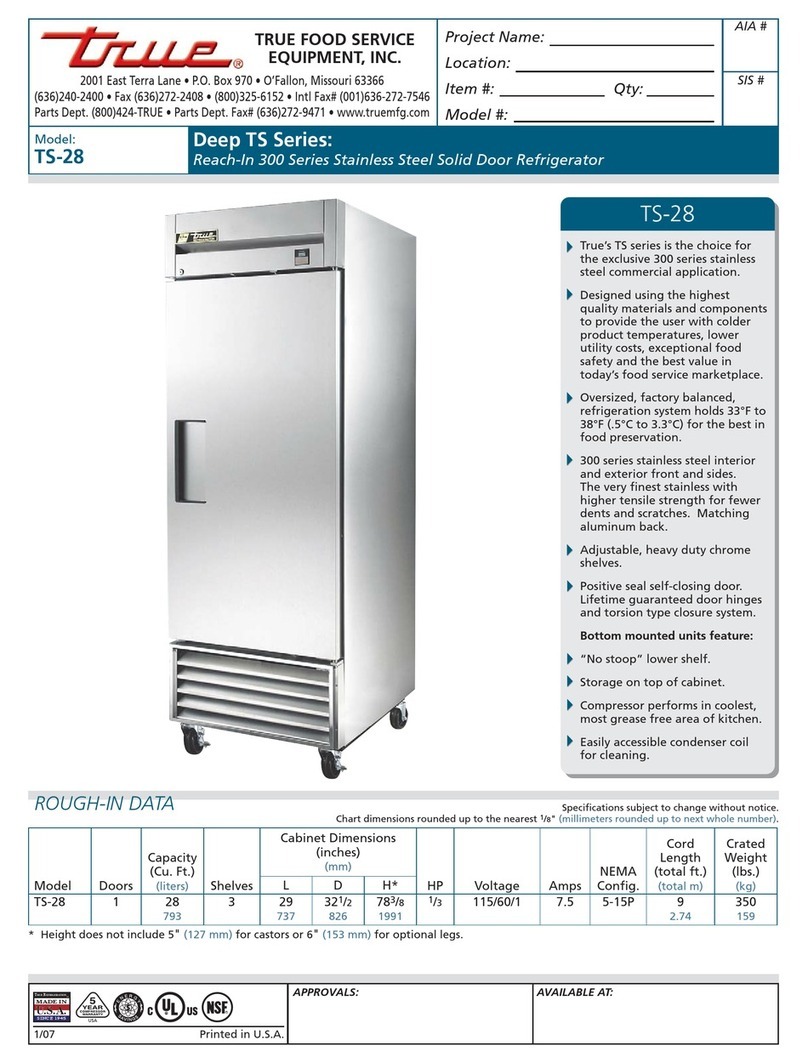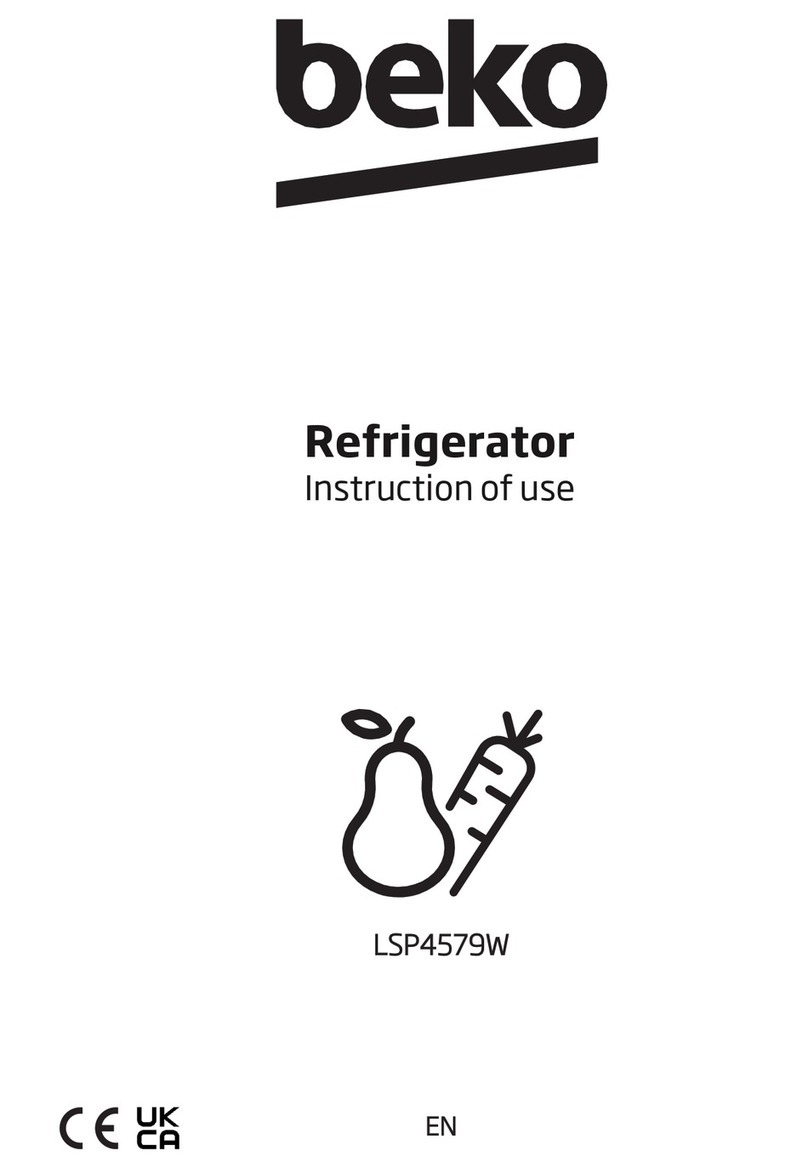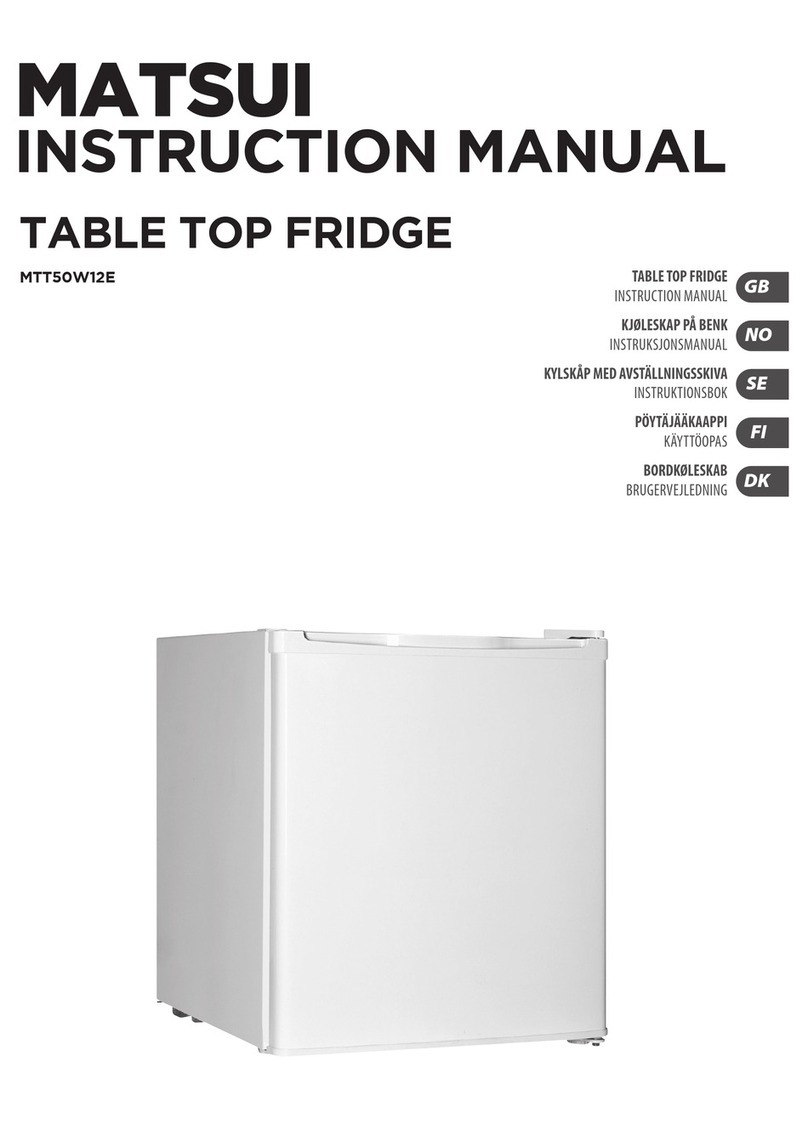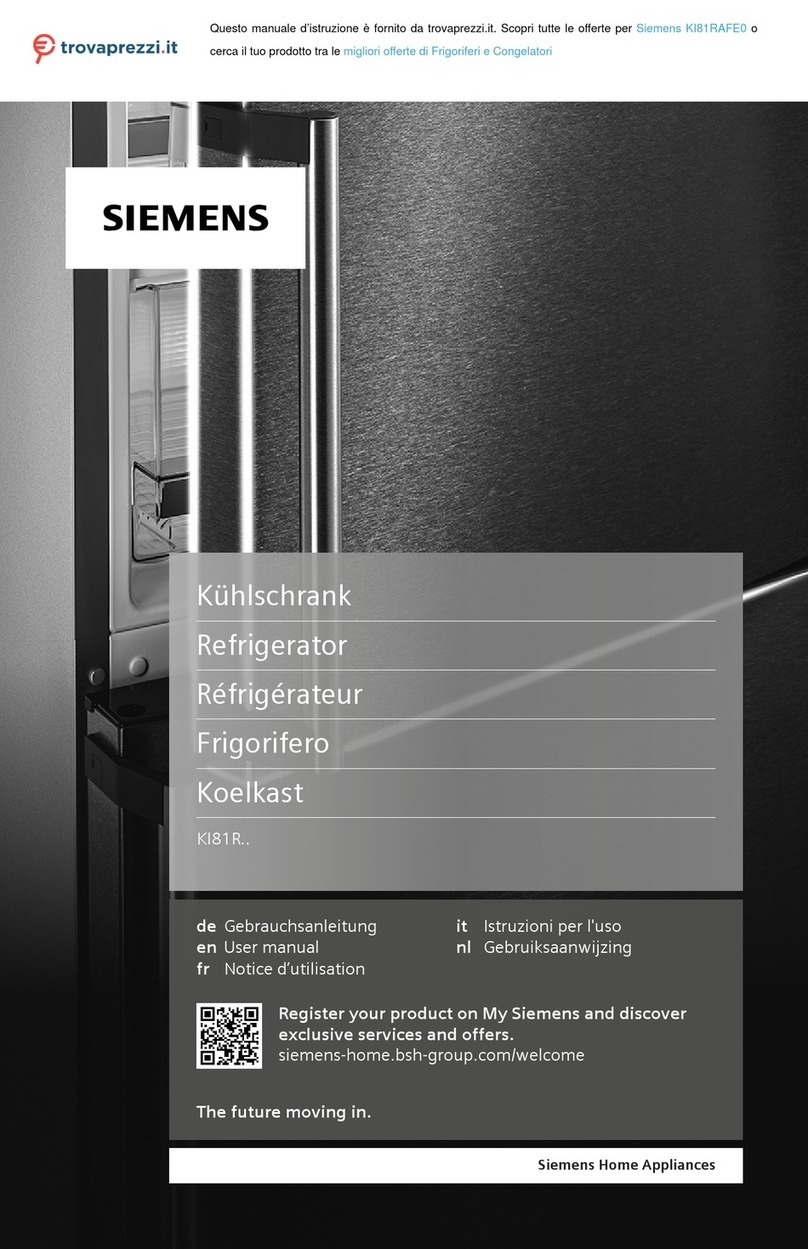2
Content
Important Information ........................................... 3
Installation Possibilities ........................................ 3
Stand alone appliance ............................................ 3
Stand alone appliance with dividing wall ................. 3
As an end section to a row of kitchen units ............. 3
Installing the appliance ........................................ 4
Installation location ................................................. 4
Atmosphere grades ................................................ 4
Installation niche ..................................................... 4
Neighbouring kitchen furniture ................................ 4
Subsurface ............................................................. 4
Electrical connection ............................................ 5
Water Connection ................................................. 5
Dimensions of the Installation Niche ................... 6
Setting-up as an stand alone appliance .................. 6
Site of the water connection ................................... 7
Appliance dimensions .......................................... 8
Tools and Accessories which are needed ........... 9
Scope of delivery .................................................... 9
Additional accessories ............................................ 9
Tools ...................................................................... 9
Miscellaneous ......................................................... 9
Installation manual ............................................... 10
1. Checking the installation niche ........................ 10
2. Transporting the appliance ............................. 10
3. Removing the packaging ................................ 10
4. Preparing the appliance .................................. 11
5. Preparing the installation niche ....................... 11
6. Attaching an additional anti-tilt mechanism ..... 12
7. Preparing the water connection ...................... 13
8. Attaching the edge protectors ........................ 13
9. Sliding the appliance into the installation niche 14
10. Adjusting the appliance in the niche ................ 15
11. Fixing the appliance to the niche ceiling .......... 16
12. Fastening the appliance to the side wall
of the installation niche ................................... 16
13. Connecting water to the appliance ................. 17
14. Attaching the base strip .................................. 17
15. The appliance is switched on .......................... 18
16. Preparing the furniture doors .......................... 18
17. Loading the appliance door ............................ 19
18. Attach the adjusting rib to the furniture door
(refrigerator compartment) .............................. 19
19. Hang and align the furniture door
(refrigeration compartment) ............................. 20
20. Attach the adjusting rib to the furniture door
(freezer compartment) ..................................... 21
21. Hang and align the furniture door
(freezer compartment) ..................................... 22
22. Fix the furniture door
(refrigerator compartment) .............................. 23
23. Fix the furniture door
(freezer compartment) ..................................... 24
24. Screw on the lower fixing angle ...................... 24
25. Fasten the finger protector .............................. 25
26. Attaching the covers ....................................... 26
27. Mounting the air separator .............................. 27
28. Setting the door opening angle
(refrigerator compartment door) ...................... 27
29. Tense the hinge screws
(refrigerator door) ............................................ 27

