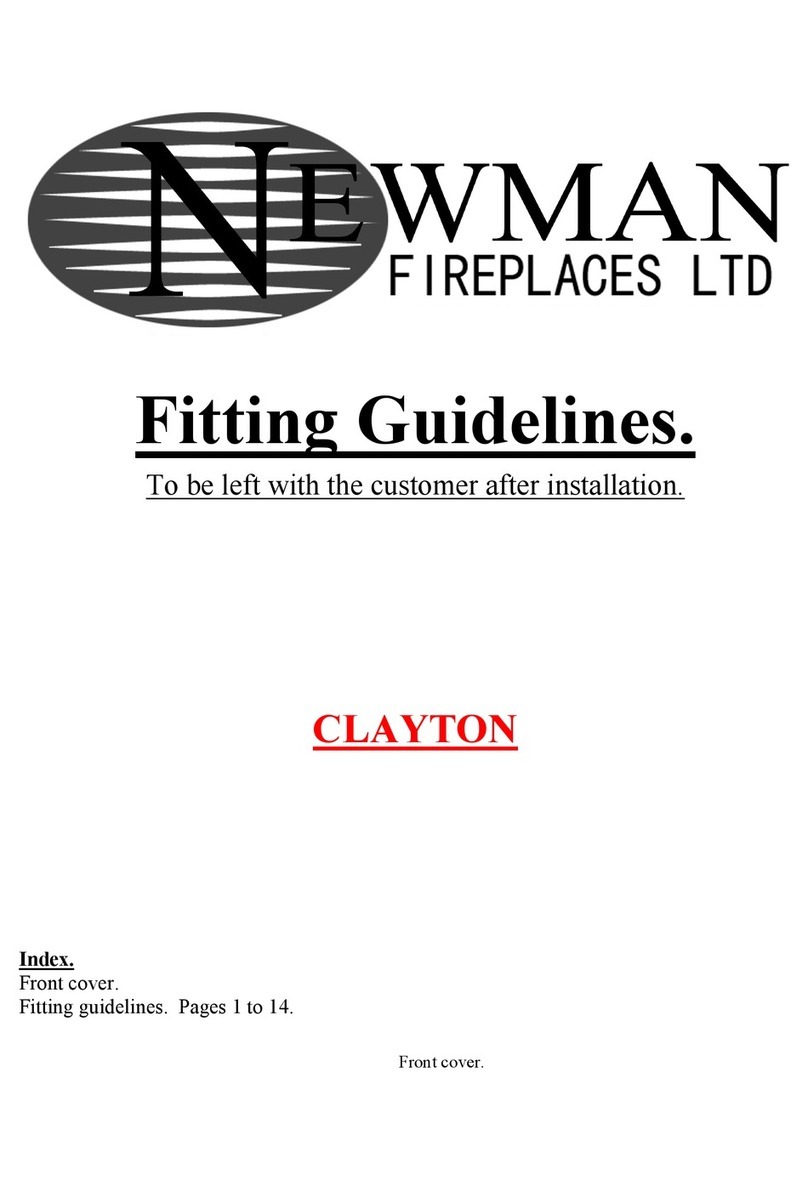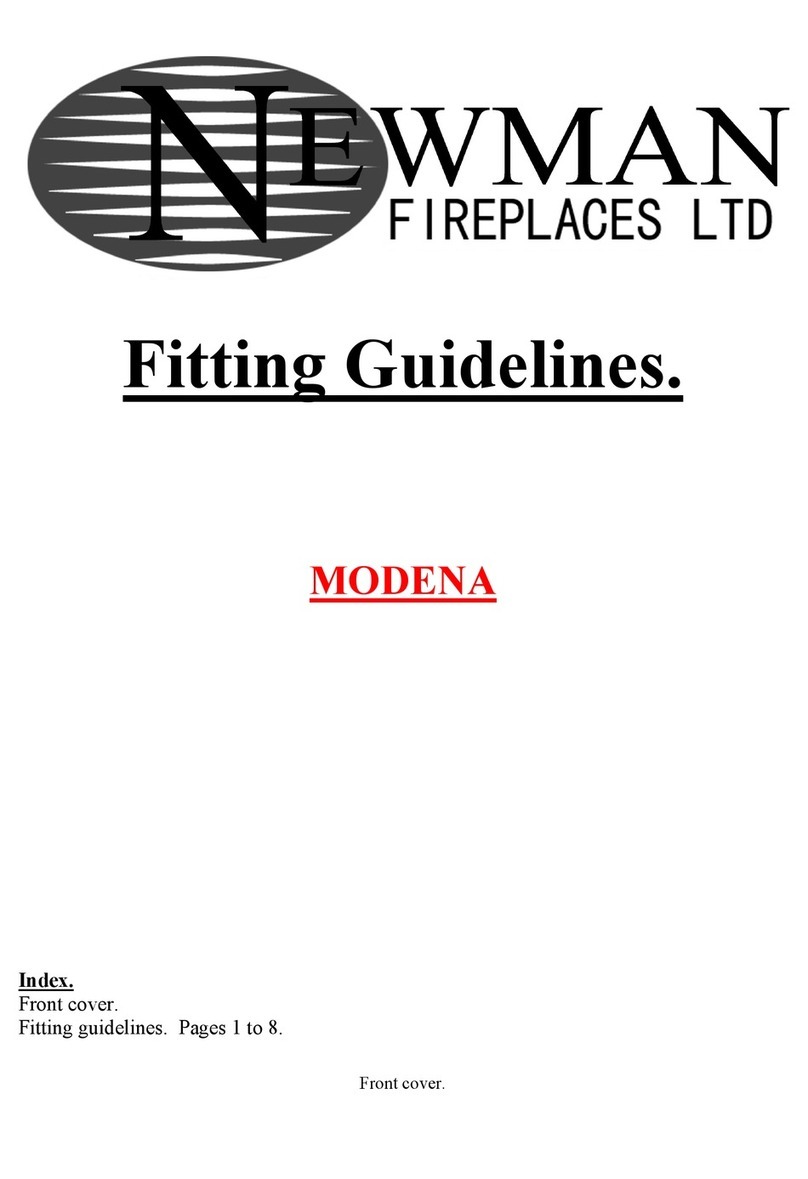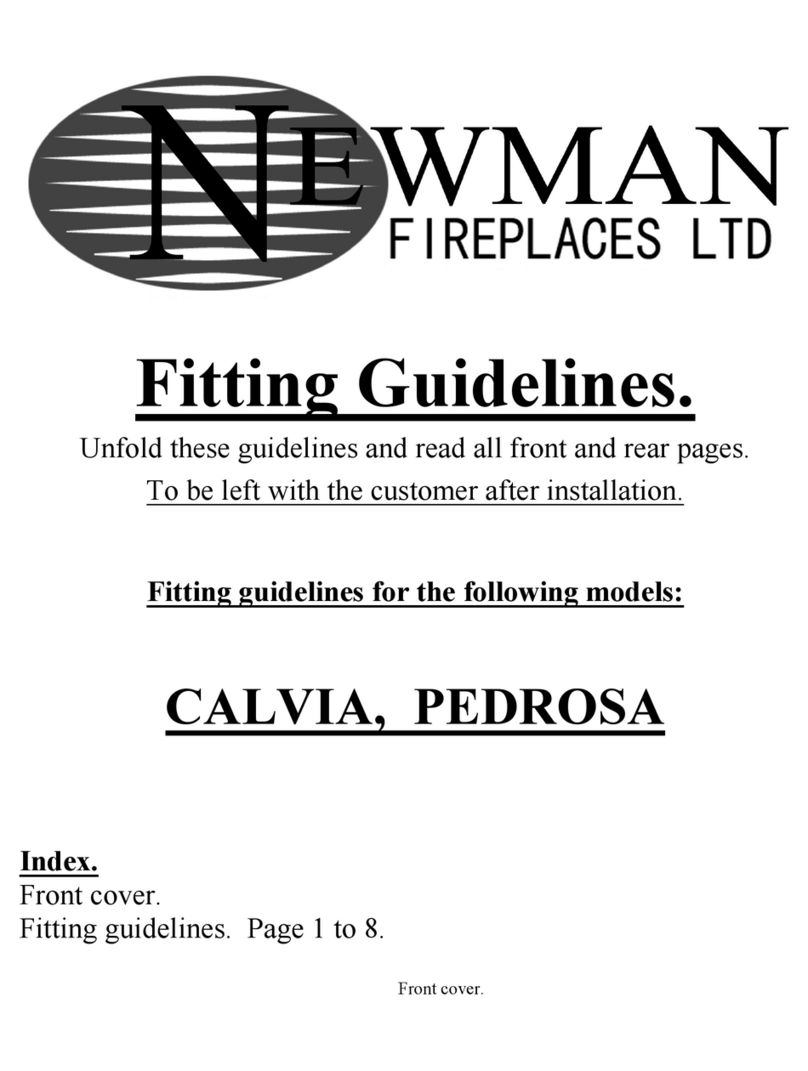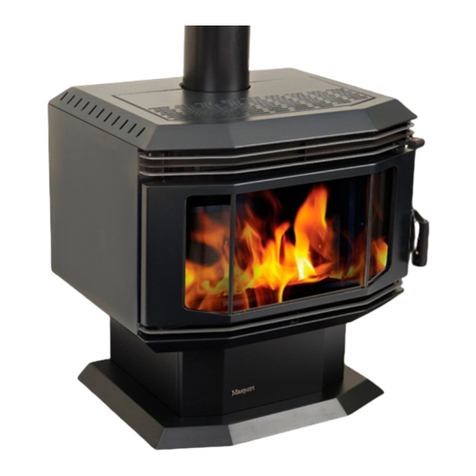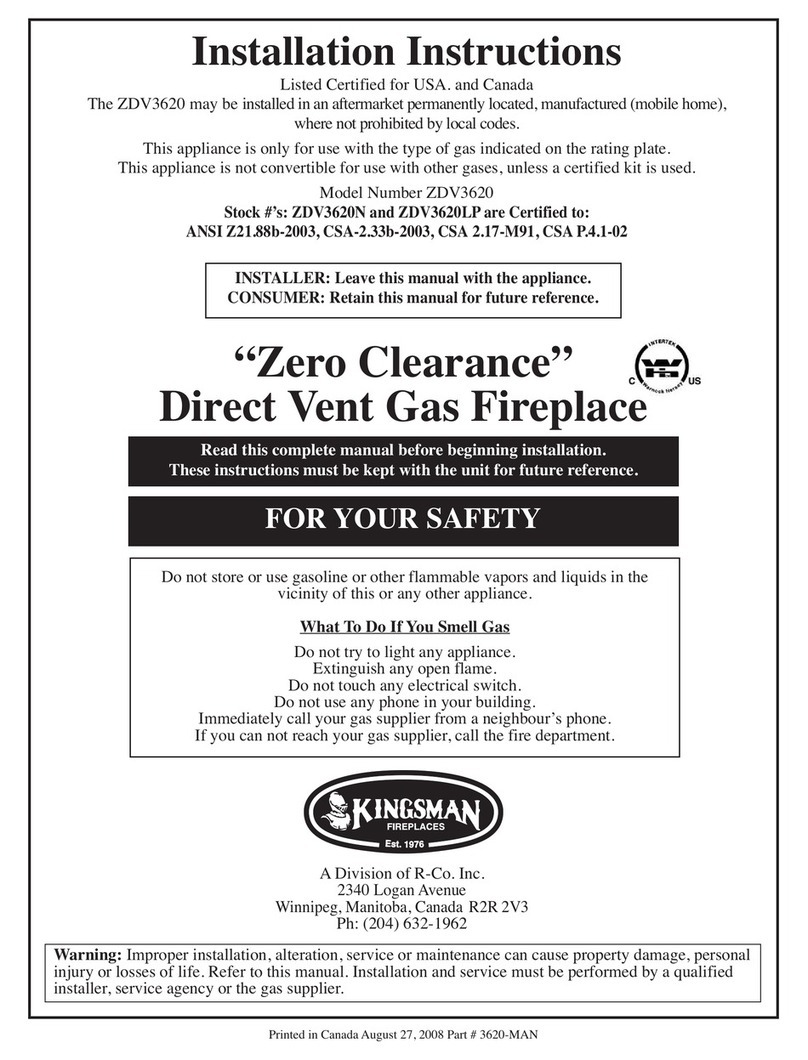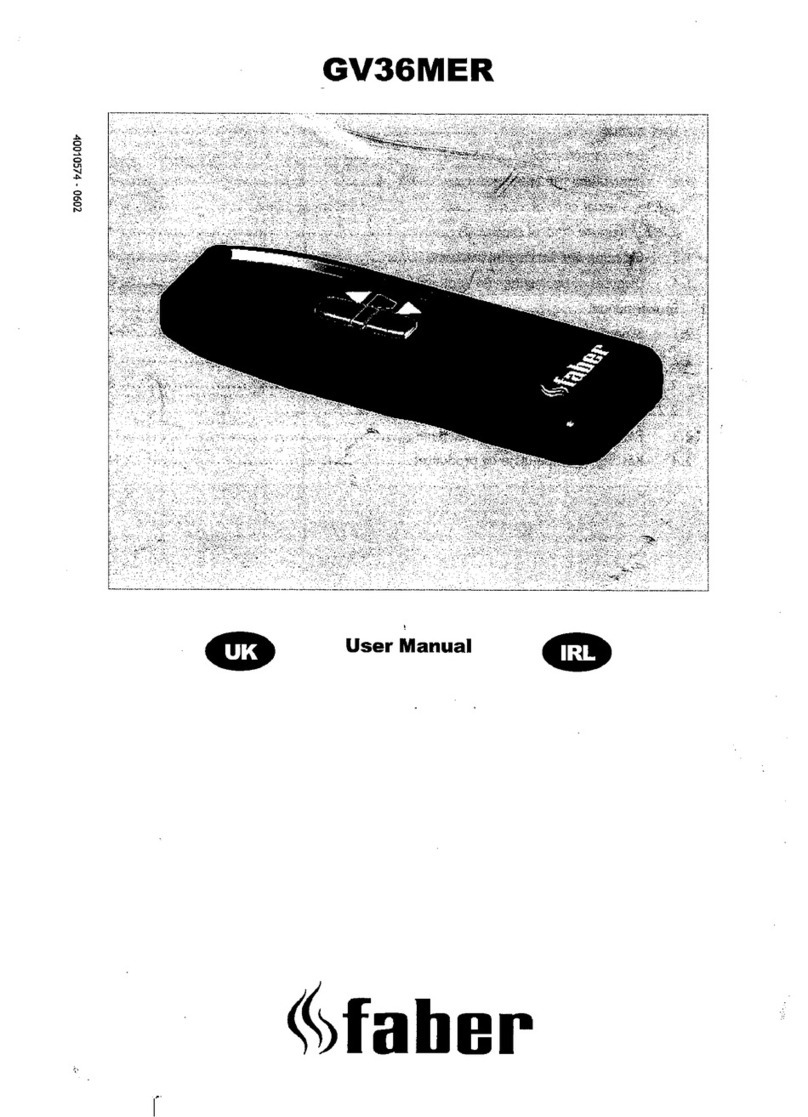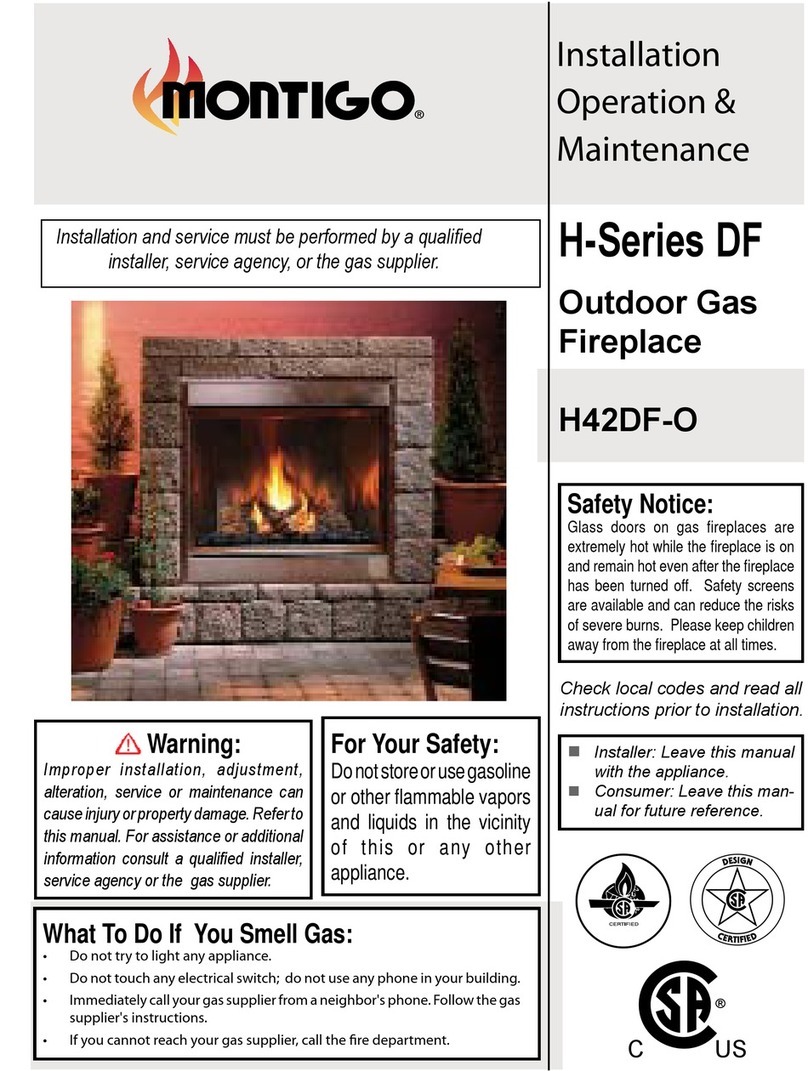Newman Rydal 5 SE Assembly Instructions

Rydal 5 SE
Smoke exempt wood burning stove.
Installation & user instructions.
(To be left with customer).
Edition 2
Reference: NS-21
Date: 28TH October 2020

2
Contents
Pre-installation checks & general safety notes.
The Clean Air Act 1993 and Smoke Control Areas.
HETAS Ltd approval.
1.0 Technical and emission data.
2.0 Installation introduction
2.1 Unpacking the stove
2.2 Installing the stove
2.2.1 The tertiary air control
2.2.2 Assembling the baffle and removable internal stove parts
2.2.3 Stove data plate position
2.3 Stove placement / clearance requirements
2.4 The chimney
2.5 Stove pipe connection
2.6 Connecting to a masonry chimney
2.7 Connecting to a stainless-steel twin wall insulated flue system
2.8 Ventilation (Fresh air supply)
2.9 Chimney draft
2.92 Carbon monoxide alarm
2.95 Assembling the handle
2.96 Commissioning and handover
3.0 User Manual
3.1 Maximum fuel loads and choice of fuel
3.2 Use
3.2.1 Use with wood
3.2.2 Ash Removal
3.3 Maintenance
3.3.1 Replacing the glass panel to the stove door
3.3.2 Door seals
3.3.3 Cleaning and maintenance. (User)
3.3.4 Cleaning glass. (User)
3.3.5 Cleaning and checks inside the firebox. (User)
3.3.6 External surface cleaning. (User)
3.4 Operational problems – troubleshooting
3.5 Replacement parts
3.6 Product End-of Life / Recycling
3.7 Exploded view of stove parts and identification.
3.8 Declaration of Performance
3.9 Energy label
4.0 Product fiche

3
Pre-installation checks & general safety notes
Installation of this stove must be completed in accordance with current local codes and
regulations in each country. All local regulations & any rules in force, including those which
refer to national and European standards, must be observed when installing this product.
Reference must be made to current issues of British Standard BS 8303, code of practice for
installation of domestic heating and cooking appliances burning solid mineral fuel and BS EN
15287-1:2007 design, installation and commissioning of chimneys.
Note: It is a legal requirement under England & Wales Building Regulations that the
installation of this stove is undertaken under Local Authority Building Control or is installed
by a competent person registered with a Government Approved Competent Persons Scheme.
Hetas Ltd operate such a scheme and a listing of their registered Competent Persons can be
found on their website at www.hetas.co.uk
Should any conflict occur between these instructions and any regulations and rules in force
then the regulations and rules in force must apply.
An approved Carbon Monoxide alarm conforming to the latest edition of BS EN 50291 must
be installed into the room into which the stove is installed. Installation and positioning must be
in accordance with current National Building Regulations & any Rules in Force including
(Approved Document J. England & Wales). Also refer to the alarm manufacturer's
instructions.
This stove must not be installed into a flue that shares any other appliance.
Extractions fans or units must not be installed into the room of stove installation.
The installer has a responsibility to ensure that all requirements of Health & Safety at Work
Act are observed & implemented as stated on the date of installation.
Due to the weight of this stove adequate facilities must be available for loading, unloading &
installation.
Always ensure that there is an adequate air supply into the room containing the stove.
It is very important that flue ways are regularly swept & checked by an approved person. It is
recommended that sweeping and checking should be done at least twice each year for
approved smokeless fuel use and quarterly each year for wood burning. The installer must
ensure that the chimney is examined for soundness and suitability before the appliance is
installed. Remedial action should be taken if required, seeking expert advice if necessary.
Where the chimney is believed to have previously served an open fire installation it is possible
that the higher flue gas temperatures from a closed appliance may loosen deposits that were
previously firmly adhered, with the consequent risk of flue blockage. It is therefore
recommended that the chimney be swept a second time within a month of regular use after
installation.
All dampers or restrictors must be removed from the flue.
This stove must be maintained to ensure safe operation & efficiency.
Only use this appliance for domestic property heating in accordance with these instructions.
Fire cement can be caustic & should not be allowed to come into contact with skin. Refer to
manufacturer’s instructions.
This stove contains no asbestos. If there is any situation or possibility of disturbing any
asbestos during installation seek professional advice.
An installation / user manual is enclosed with this product. The installation can only be used
after it has been inspected by a qualified inspector. A name plate of heat-resistant material is
affixed to this product. This contains information about identification and documentation for

4
the product.
The Clean Air Act 1993 and Smoke Control Areas
Under the Clean Air Act local authorities may declare the whole or part of the district of the
authority to be a smoke control area. It is an offence to emit smoke from a chimney of a
building, from a furnace or from any fixed boiler if located in a designated smoke control area.
It is also an offence to acquire an "unauthorised fuel" for use within a smoke control area
unless it is used in an "exempt" appliance ("exempted" from the controls which generally
apply in the smoke control area).
The Secretary of State for Environment, Food and Rural Affairs has powers under the Act to
authorise smokeless fuels or exempt appliances for use in smoke control areas in England. In
Scotland and Wales this power rests with Ministers in the devolved administrations for those
countries. Separate legislation, the Clean Air (Northern Ireland) Order 1981, applies in
Northern Ireland. Therefore, it is a requirement that fuels burnt or obtained for use in smoke
control areas have been "authorised" in Regulations and that appliances used to burn solid fuel
in those areas (other than "authorized" fuels) have been exempted by an Order made and
signed by the Secretary of State or Minister in the devolved administrations.
Further information on the requirements of the Clean Air Act can be found here:
http://smokecontrol.defra.gov.uk/
Your local authority is responsible for implementing the Clean Air Act 1993 including
designation and supervision of smoke control areas and you can contact them for details of
Clean Air Act requirements"
To ensure smokeless operation opertate the stove in accordance with these instructions. (Please
see instructions within this manual).
The Rydal 5 SE have been recommended as suitable for use in smoke control areas when
burning wood.
The appliance is only exempt when used in accordance with these instructions.
HETAS LTD approval
The Rydal 5 SE appliance has been approved by HETAS Ltd as intermittent operating
appliances for burning wood logs.

5
Technical data
1.0 Technical and emission data.
Rydal 5 SE
Material: Cast iron and steel.
Finish: High-temp resistant paint.
Fuel: Wood (Approved wood logs)
Log length: 25cm maximum
Flue outlet: Top or rear
Flue pipe dimension: Internal diameter 125mm / 122.7cm2 cross section
Approx. weight: 85kgs
Dimensions, distances etc: Figure 2 & 2A
Technical data according to EN 13240+A2:2004.
Nominal heat output: 4.9kw
Flue gas mass flow: 5.4 g/sec
Recommended chimney draught: 12.5 Pa
Efficiency: 80.9 %
CO emission (13% O2): 0.07%
Mean flue gas temperature at
ambient room temperature of 270C
at date of test: 217 0C
Operational mode: Intermittent
Emission data.
PM mg/m3 @ 13% 02: 6
OGC mg/m3 @ 13% 02: 57

6
CO mg/m3 @ 13% 02: 930
NoX mg/m3 @ 13% 02: 112
2.0 Installation introduction
2.1 Unpacking the stove
After removing the outer packaging, remove the combustion chamber from the wooden pallet and
place it gently on its back. The cardboard packaging can be placed underneath to prevent marring.
Remove the leg pack from the stove if not assembled at manufacture, bolt each leg securely to the
underside of the base on the combustion chamber, using the bolts provided (found inside the
stove). Note: There are lower bolts supplied for fitment into holes in the base of each leg, these are
adjustable to allow level adjustment of stove to uneven surfaces.
We recommend that two people perform the assembly and installation procedure.
2.2 Installing this stove
The stove and chimney installations MUST comply with all current National and Local Building
Regulations and any Rules in Force including current issues of British Standard BS 8303 code of
practice for installation of domestic heating and cooking appliances burning solid mineral fuel and
British Standards BS EN 15287-1:2007 design, installation and commissioning of chimneys; your
approved dealer or your local building control officer can advise regarding this. Ultimately, it is
you and your installer who is responsible to ensure that the installation complies with all relevant
regulations and any rules in force.
For installations within England and Wales also refer to Document J that gives guidance on
complying with the Building Regulations.
2.2.1 Tertiary air control.
The Tertiary air intake is a standard part for the Rydal 5 SE stove, there is no control to the tertiary
air intake as it is set at 100% open at manufacture.
2.2.2 Assembling the baffle and removeable internal parts.
See figures 1.1 to 1.10
All stove internal parts are assembled at manufacture, however with movements and handling
during stove delivery it is possible that some or all of the located parts inside the stove may have
moved, therefore it is important to check all these parts for correct position and fitment after the
stove is located. Check the baffle and all other parts are located into correct positions including
side cheeks, grate assemblies, banking bar and ash pan. Before lighting the stove for the first time,
confirm the baffle and all parts are in correct location.

7
Location of non-bolted stove internal parts.
Fig 1.1 Drawing of parts that are not bolt fixed to the inside of stove that may have
moved during transportation. These parts must be checked to ensure they are in
correct location before lighting the stove.
Fig 1.1

8
Figure 1.2 Top baffle positioning
Figure 1.3 Left hand stove vermiculite fire cheek positioning.

9
Fig 1.4 Lower vermiculite baffle positioning
Fig 1.5 Right hand stove vermiculite fire cheek positioning.

10
Fig 1.6 Showing top steel baffle in position & lower baffle positioning.
Fig 1.7 Stove main grate positioning

11
Fig 1.8 Riddling grate positioning. (As facing the stove) The riddling rod connecting
hole in the riddling grate to be positioned to the left-hand side of the stove.
The riddling rod is connected to the riddling grate eyelet hole to the left-hand side.
Figure 1.9 Banking bar positioning.

12
Fig 1.10 Ash pan positioning.
2.2.3 Data plate location. See figure 1.11
Position of the stove data plate which is located to the rear of the stove. This shows important
information, including:
a) Model
b) Standard number
c) Production date
d) Dimensions
e) Serial number
f) Weight
g) Recommended fuel
h) Co Emissions
j) Efficiency
k) Nominal heat output
L) Notice showing minimum distance to combustibles and other safety notes
m) Manufacturers details

13
Figure 1.11
2.3 Stove placement / clearance requirements
This stove must only be installed onto floors with an adequate load-bearing capacity. If an existing
construction does not meet this requirement, suitable measures (e.g., load distributing plate) must
be taken. Must be in accordance with current National laws, Building Regulations, & any
Rules in Force, including BS 8303 and BS EN 15287-1:2007. Also refer to Approved
Document J (England & Wales)
Wooden floor protection. See: Figure 2 and 2A
The Rydal 5 SE stove can only be used with a Constructional hearth and Superimposed hearth
and must be in accordance with current National laws Building Regulations, & any Rules in
Force, including BS 8303 and BS EN 15287-1:2007. Also refer to Approved Document J
(England & Wales)
Data plate

14
Minimum distance between the stove and a wall made of combustible material
See figure 2 also refer to current National laws, Building Regulations, & any Rules in Force,
including BS 8303 and BS EN 15287-1:2007. Also refer to Approved Document J (England
& Wales)
Contact your local building authority regarding restrictions and installation requirements.
Clearance from side of stove: 650mm to left side. / 650mm to right side.
Clearance from rear of stove: The wall must be non-combustible.

15
Distances between stove and a conventional brick Class 1 Chimney.
See: Figure 2A
Refer to current National laws, Building Regulations, & any Rules in Force, including BS
8303 and BS EN 15287-1:2007. Also refer to Approved Document J (England & Wales)
When installing this stove into a conventional class 1 non combustible brick chimney built to
current National laws, Building Regulations and any Rules in Force including BS 8303 and BS EN
15287-1:2007 the clearances between the stove and non-combustible chimney must comply with
current National laws, Building Regulations & any Rules in Force, however providing all
surrounding non-combustible brick walls have a minimum thickness of 200mm the clearance
between the rear & sides of stove can be reduced to 50mm, refer to current National laws,
Building Regulations & any Rules in Force. However, it is recommended that the measurement
between the sides & rear of stove to be as large as possible above this dimension, as the efficiency
of this stove is dependent on the clearances as shown in figure 2A.
For all other clearances to a non-combustible brick wall and chimney refer to current National
laws, Building Regulations, (Approved Document J England & Wales) & any other Rules in Force,
including BS 8303 and BS EN 15287-1:2007.
Contact your local building authority regarding restrictions and installation requirements.
It is recommended that if a non-combustible fireplace such as stone/marble etc is being installed in
conjunction with this stove that the fireplace supplier is contacted to see what recommended
clearances are required between the stove and the fireplace, although most natural stone and
marble is non-combustible there is a possibility of the stone or marble being damaged such as
cracking if the stone or marble material is heated excessively.

16
Ceiling protection.
Refer to current National laws, Building Regulations, & any Rules in Force, including BS
8303 and BS EN 15287-1:2007. Also refer to Approved Document J (England & Wales)
Clearances to furniture and soft furnishings
Serious consideration should be given to positioning of any furniture or soft furnishings that could
be adversely affected by heat. The CE test results state that there must be a minimum of 1200mm
from the front of the stove to combustibles however Newman Fireplaces Ltd recommend that any
furniture or soft furnishings should be a minimum of 2000 mm away from the stove. NEVER use
or store aerosol sprays or any other combustible products in the vicinity of the stove when it is in
operation or whenever the stove is hot. The stove will remain hot for some time even after the fire
is extinguished.
When lit, a wood-burning stove gets hot and therefore adequate protection must be provided,
particularly in situations where there is a safety risk to children or the infirm. When using this
stove in situations where children, aged and / or infirm persons are present a fireguard
manufactured in accordance with BS 8423:2010 + A1: 2016 must be used and such persons must
be supervised at all times.
It is also recommended that all other people should use a fireguard in accordance with BS
8423:2010 + A1: 2016 at all times when the stove is alight or hot.

17
2.4 The chimney.
Refer to current National laws, Building Regulations, & any Rules in Force, including
British standard BS EN 15287-1:2007 and BS 8303 Also refer to Approved Document J
(England & Wales)
The construction of the masonry chimneys, flue block chimneys and connecting flue pipe system
must meet the requirements of the current National laws, Building Regulations, and any Rules in
Force.
This stove must never be connected to any shared chimney.
An efficient modern stove places heavy demands on the chimney, and you should have the
chimney regularly swept and inspected at least twice a year for smokeless fuel use and quarterly
for wood fuel use by an approved chimney sweep.
The flue or chimney system must be in good condition. It must be inspected and swept by a
competent registered person and passed for use with the appliance before installation. The
National Association of Chimney sweeps (NACS) and for Northern Ireland (NIACS) Northern
Ireland Association of Chimney Sweeps offer a register of approved chimney sweeping and
inspection services who will issue certificates after inspection and sweeping.
Where the chimney is believed to have previously served an open fire installation it is possible that
the higher flue gas temperatures from a closed appliance may loosen deposits that were previously
firmly adhered, with the consequent risk of flue blockage. It is therefore recommended that the
chimney be swept a second time within a month of regular use after installation by an approved &
competent chimney sweep.
If it is necessary to fit a register plate it must conform to the current National laws, Building
Regulations and any Rules in Force.
The minimum height of the flue or chimney must be 4.5m from the hearth to the top of the flue,
with no horizontal sections and a maximum of 4 bends. Bends must have angles of less than 45
degrees from the vertical. There should be at least 600mm of vertical flue pipe above the appliance
before any bends are introduced. Ensure the connecting flue pipe is kept a suitable distance from
any combustible material and does not form part of the supporting structure of the building.
The installer must ensure the flue pipe diameter is not less than the diameter of the outlet of the
appliance and does not narrow to less than the size of the outlet at any point in the system.
Make provision to remove the appliance without the need to dismantle the chimney.
Any existing flue must be confirmed as suitable for the new intended use as defined in the current
Building Regulations.
The flue or chimney systems must be inspected and swept by an approved chimney sweep to
confirm the system is structurally sound and free from obstructions.
The flue exit from the building must comply with current National laws, local building control
rules, Building regulations and any Rules in Force.
Chimney heights and / or separations may need to be increased in particular cases where wind
exposure, surrounding tall buildings, high trees or high ground could have adverse effects on flue
draught
It is highly recommended that an approved and certified flexible flue liner that complies with
current National laws, Building Regulations and any Rules in Force of the correct internal
diameter be used to line the chimney, the liner must be approved for use with wood burning. Flue
liner installation must comply with current National laws, Building Regulations, and any Rules in
force, also refer to the flue liner manufacturer’s instructions. The flue liner must be replaced when

18
an appliance is replaced, unless proven to be recently installed and in good condition.
The cross-sectional area of the chimney (at its narrowest point) must comply with current National
and Local Building Regulations. Generally, the area needed for a wood-burning stove installation
should measure at least 150 mm internal diameter. Please refer to current National laws, Building
Regulations, and any Rules in Force.
Important note: The Rydal 5 SE has been tested for smoke exemption so a minimum internal flue
diameter of 125mm can normally be used. *(This must be confirmed with HETAS or Local
Authority Building Control and all National laws, Building regulations and any Rules in Force).
An over-sized chimney is generally hard to keep warm and results in poor draft. In cases where
there is an oversized masonry chimney, it is highly recommended that the chimney be lined using
an appropriate and approved chimney lining system with the correct internal diameter as stated
above.
With respect to the chimney termination, all chimneys should terminate in accordance with current
National and Local Building Regulations.
Note that current National and Local Regulations also apply with regard to the placement of
chimneys and flues in connection with thatched roofs.
The chimney or flue system must be equipped with access doors for inspection and cleaning. The
size of the cleaning door in the chimney must at least equal to that of the cross-sectional area of
the chimney. In the event that a chimney fire occurs resulting from faulty operation or prolonged
use of damp wood fuel, if safely possible close the air vents of the stove completely, evacuate all
persons from the building and contact your local fire department immediately.
2.5 Stove Pipe connection.
Refer to current National laws, Building Regulations, and any Rules in Force including BS
8303 and BS EN 15287-1:2007. Also refer to Approved Document J (England & Wales)
There are two stove flue exits enabling either top or rear venting depending on installation
requirements. Using suitable stove sealer or gasket between the flue collar and stove securely bolt
into position to the flue exit position required using the 3 fixing bolts, nuts and washers supplied.
See figure 3. Use suitable stove sealer or gasket between the stove and blanking plate and blank
the redundant stove flue exit securely using the blanking plate and fixing bolt and clamp supplied.
See figure. 3
A suitably gauged metal rigid stove flue pipe of the correct size complying with current National
laws, Building Regulations, and any Rules in Force (not supplied), is connected to the flue collar.
The joint between the stove collar and rigid stove pipe MUST BE fully sealed using suitable stove
rope / fire cement. When the rigid stove flue pipe is fully inserted into the stove flue collar drill
two suitably sized holes in a suitable position 180 apart through the stove flue collar and rigid
stove pipe and use either corrosion proof self-tapping screws or bolts, nut and washers of suitable
size to ensure the rigid stove pipe is unable to be pulled out of the stove collar. Ensure the
self-tapping screw or bolt nut and washers do not obstruct the stove collar flue way and ensure the
screws or bolts and locating holes are airtight.
The chimney or flue way that the stove pipe is connected must be of at least 125mm internal
diameter. (ii) rectangular or square flues having the same internal cross-sectional area and a
minimum dimension of 100mm for straight flues or 125mm for flues with bends or offsets. Refer
to current National laws, Building Regulations, any Rules in Force including BS 8303 and BS EN
15287-1: *(This must be confirmed with HETAS or Local Authority Building Control and all
National laws, Building regulations and any Rules in Force).

19
2.6 Connecting to a masonry chimney
Refer to current National laws, Building Regulations, & any Rules in Force, including BS
8303 and BS EN 15287-1:2007. Also refer to Approved Document J (England & Wales)
The stove with rigid stove pipe connection to the chimney and flue and any parts used for this
connection must be in accordance with current National laws, Building Regulations and any Rules
in Force.
It is highly recommended that an approved certified flexible flue liner that complies to current
National laws, Building Regulations and any Rules in Force of the correct internal diameter be
used to line the chimney, the liner must be approved for use with wood burning. Refer to the Flue
liner installation instructions and current National laws, Building Regulations, and any Rules in
Force.
The chimney or flue system must be equipped with access doors for inspection and cleaning. The
size of the cleaning door in the chimney must at least equal to that of the cross-sectional area of
the chimney.
The chimney or flue way that the stove pipe is connected must be of at least 125mm internal
diameter or (ii) rectangular or square flues having the same internal cross-sectional area and a
minimum dimension of 100mm for straight flues or 125mm for flues with bends or offsets. Refer
to current National laws, Building Regulations, and any Rules in Force including BS 8303 and BS
EN 15287-1: *(This must be confirmed with HETAS or Local Authority Building Control and all
National laws, Building regulations and any Rules in Force).

20
2.7 Connecting to a stainless-steel twin wall insulated flue system
Refer to current National laws, Building Regulations, & any Rules in Force, including BS
8303 and BS EN 15287-1:2007. Also refer to Approved Document J (England & Wales)
If the installation is to use a suitable and approved twin walled stainless steel insulated flue system
you must comply with current National, Local Building Regulations and any Rules in Force,
including referring to the flue manufacturer’s instructions concerning installation and clearances to
combustible materials such as walls, floor joists and ceilings etc.
It is important that the insulated flue system is properly supported both at ceiling level and at roof
level.
The Stove must not bear the weight of the chimney system (See chimney flue manufacturer’s
instructions). Excessive weight on the stove will inhibit expansion and could lead to damage of the
stove top. Damage caused to the stove in this way would not be covered by the manufacturers
guarantee.
The chimney or flue system must be equipped with access doors for inspection and cleaning. The
size of the cleaning door in the chimney must at least equal to that of the cross-sectional area of
the chimney.
The chimney or flue way that the stove is connected must be of at least 125mm internal diameter.
*(This must be confirmed with HETAS or Local Authority Building Control and all National laws,
Building regulations and any Rules in Force).
2.8 Ventilation (Fresh air supply):
Refer to current National laws, Building Regulations, & any other Rules in Force, including
BS 8303 and BS EN 15287-1:2007. Also refer to Approved Document J (England & Wales)
The Rydal 5 SE, nominal heat output 4.9kw. Note: This is the nominal heat output not the
maximum heat output.
A wood burning stove requires air for combustion and therefore you may need to install
additional ventilation to the room. An adequate air supply for ventilation & combustion is
required to the room into which the stove is installed. As this stove is CE tested to 4.9kw
nominal heat output a purpose provided air vent is not normally required, (England and Wales).
However, in certain circumstances a purpose provided air vent may be required such as:
insufficient natural ventilation, a flue draught stabiliser is fitted and date of building
construction etc.
Refer to current National laws, Building Regulations and any other Rules in Force to any other
country or area outside of England for ventilation requirements.
We suggest that it is advantageous to provide an air supply into the room that the stove is
installed.
When determining the ventilation requirements account will need to be made for any other
combustion devices in the room.
Purpose provided air vents must be of the correct size, be non-closable and unrestricted, and
must comply with current National laws, Building Regulation & any other Rules in Force.
Installation of purpose provided air vents must be installed to comply with current National
laws, Building Regulation & any other Rules in Force.
Extractor fans or any other similar devices must not be installed in the room into which the
stove is installed.
Table of contents
Other Newman Indoor Fireplace manuals
Popular Indoor Fireplace manuals by other brands

Archgard
Archgard Optima 34 Installation, operation and maintenance manual
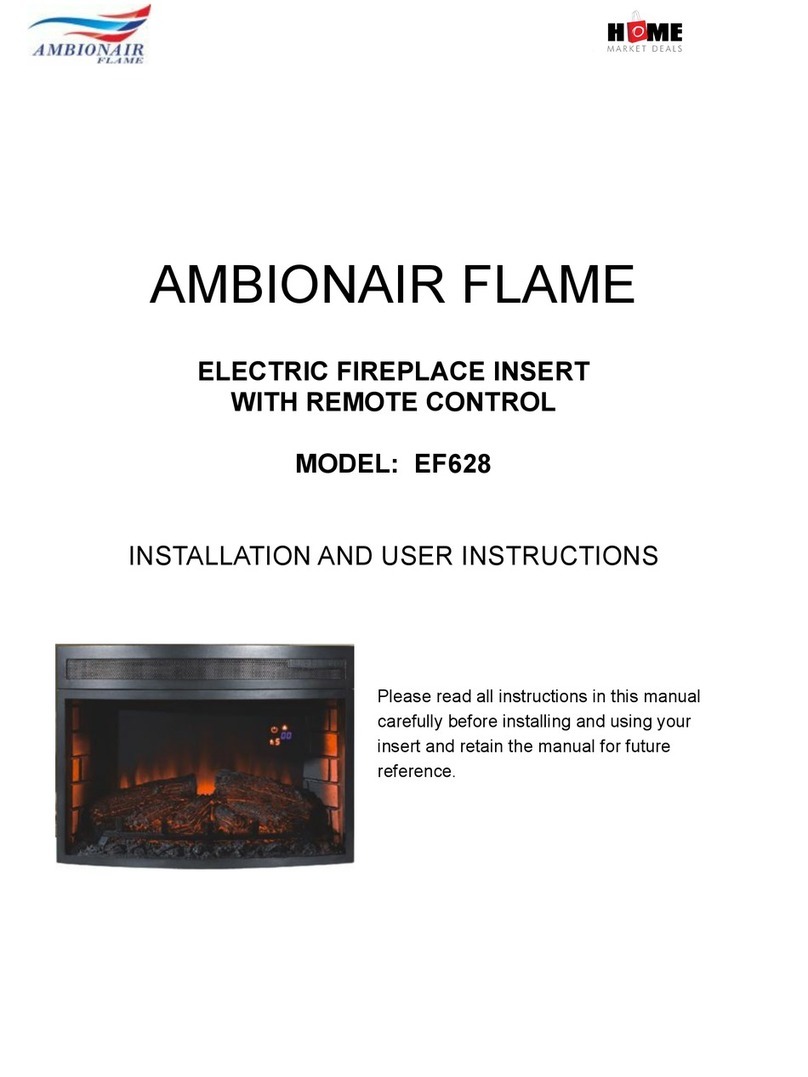
AMBIONAIR FLAME
AMBIONAIR FLAME EF628 Installation and user instructions
Heatilator
Heatilator Wood Burning Fireplace I100 Brochure & specs
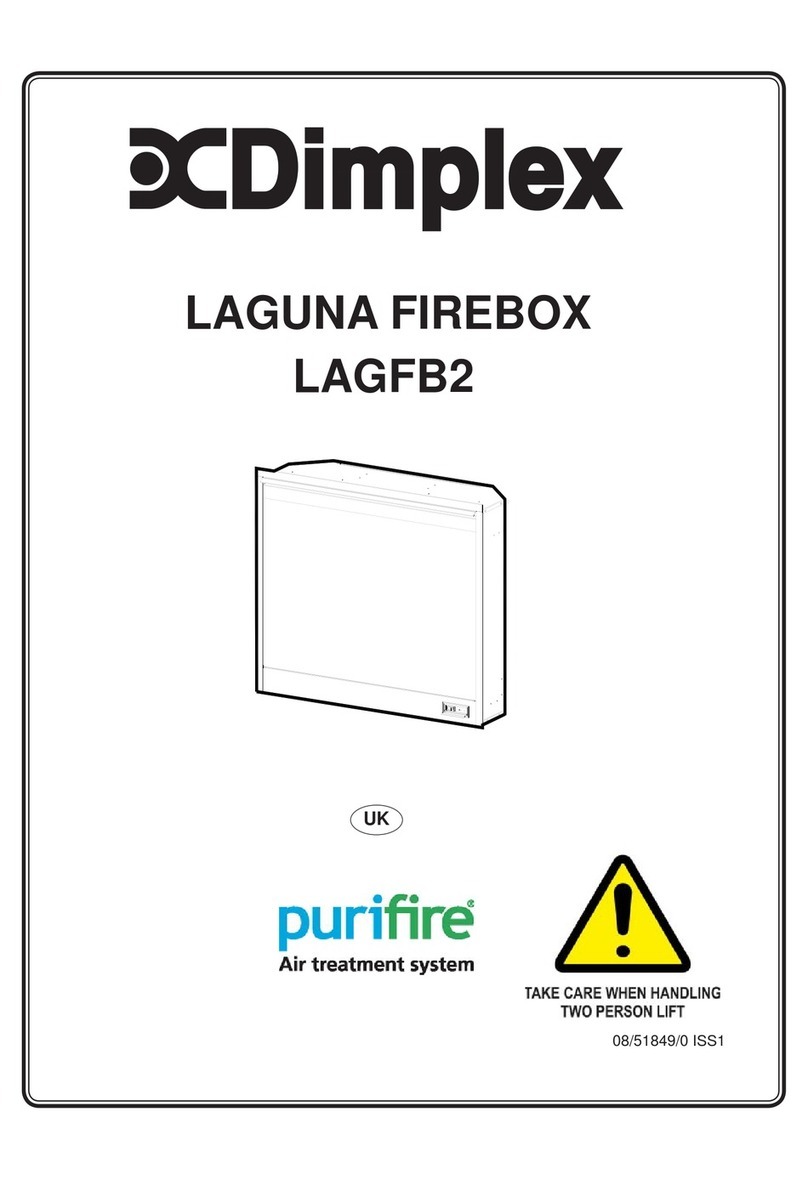
Dimplex
Dimplex LAGUNA LAGFB2 user manual
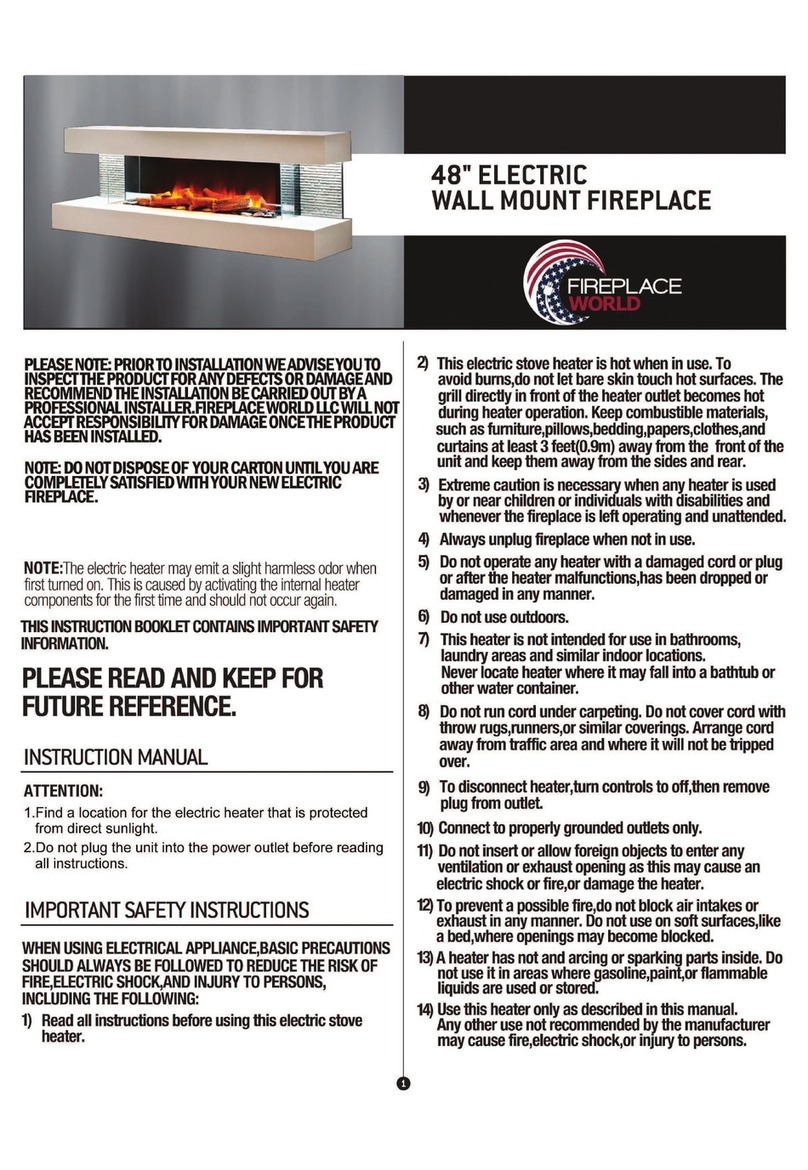
Fireplace World
Fireplace World Miami Curve instruction manual
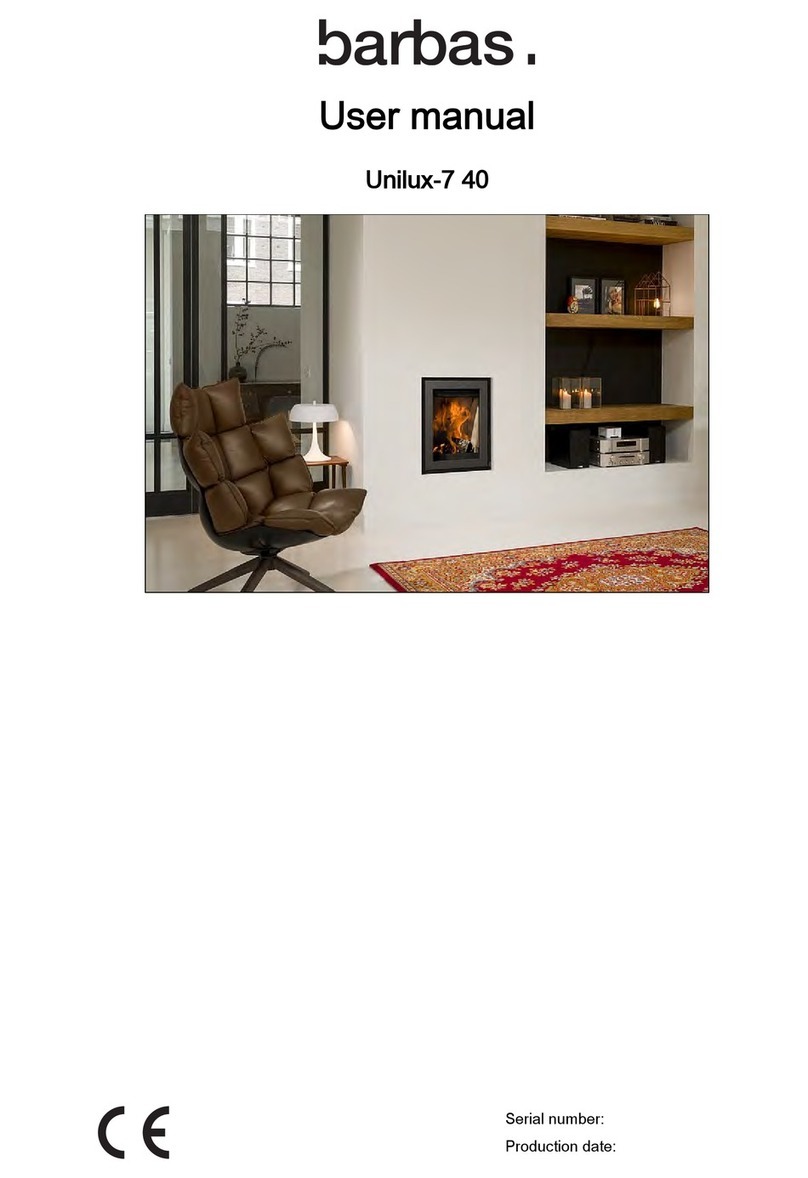
barbas
barbas Unilux-7 40 user manual
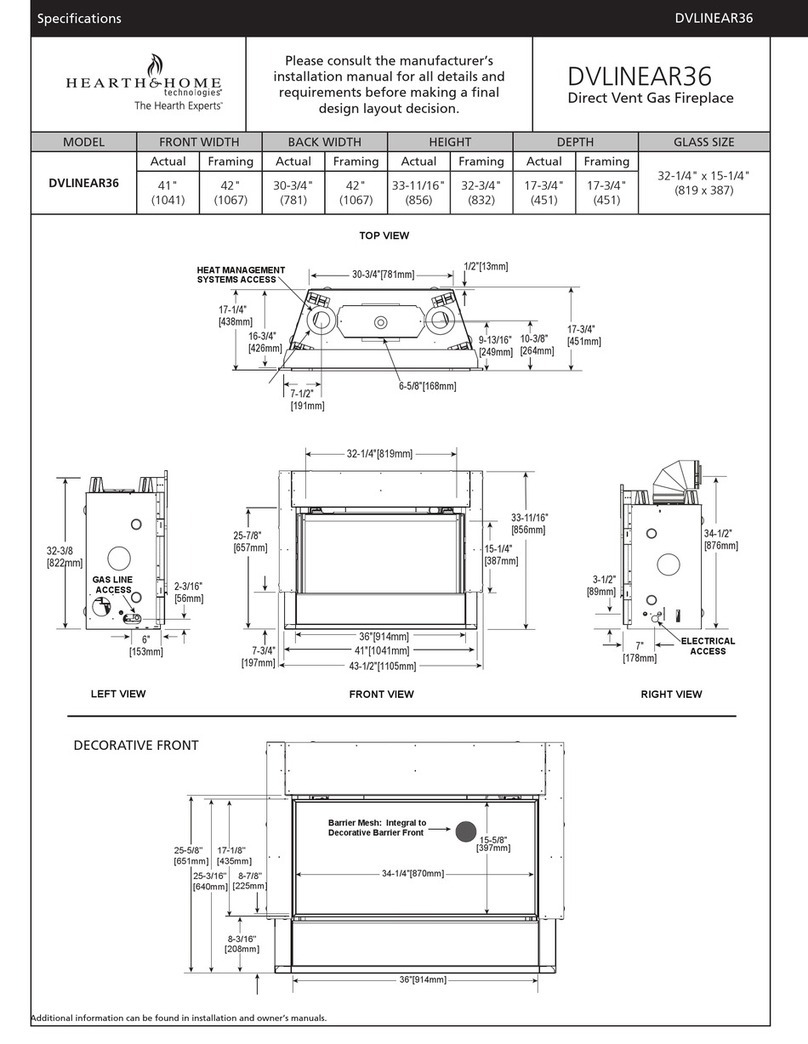
Hearth & Home
Hearth & Home DVLINEAR36 Series manual

Riello Burners
Riello Burners 40 Series Installation Instructions and Owner's Handbook
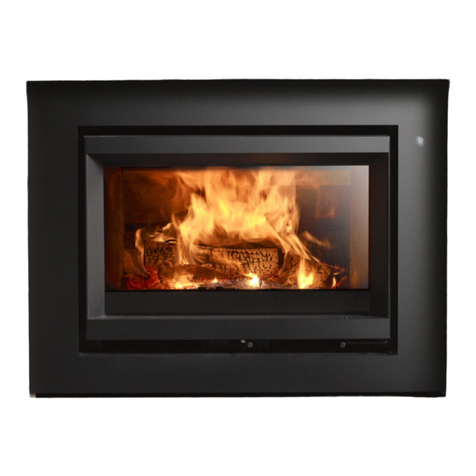
Stuv
Stuv 6 Series installation manual
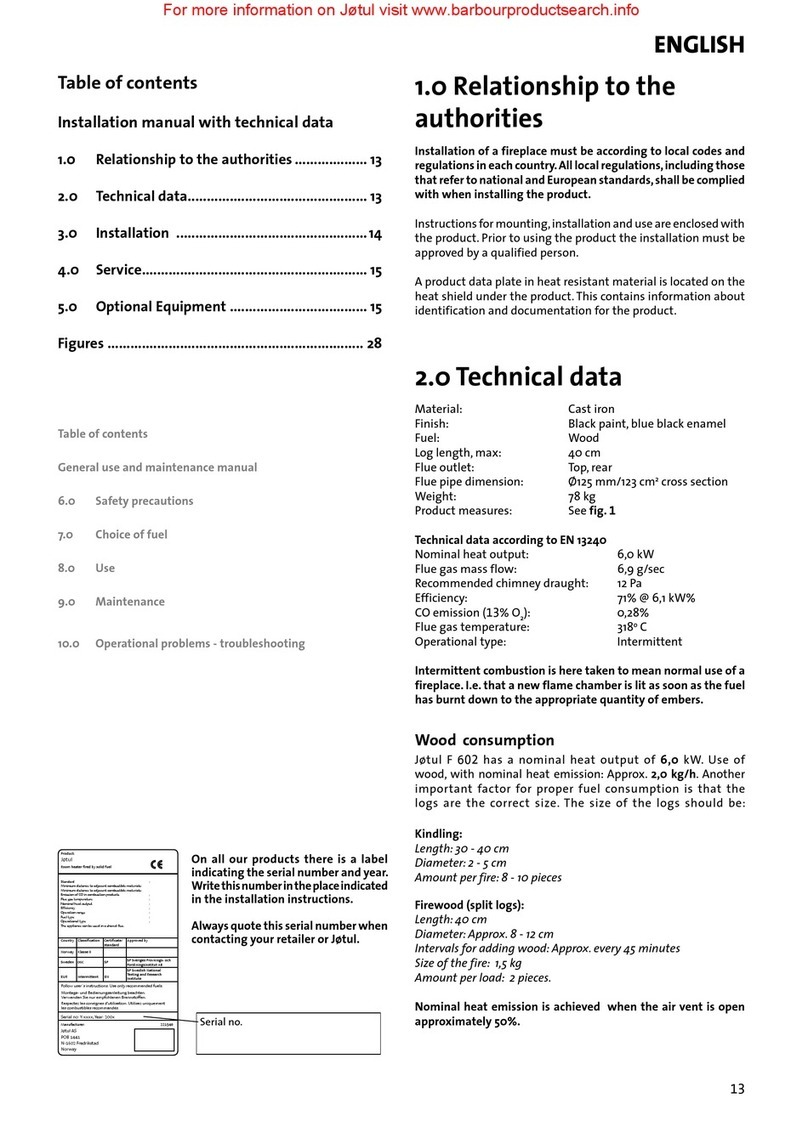
Jøtul
Jøtul F 602 installation manual
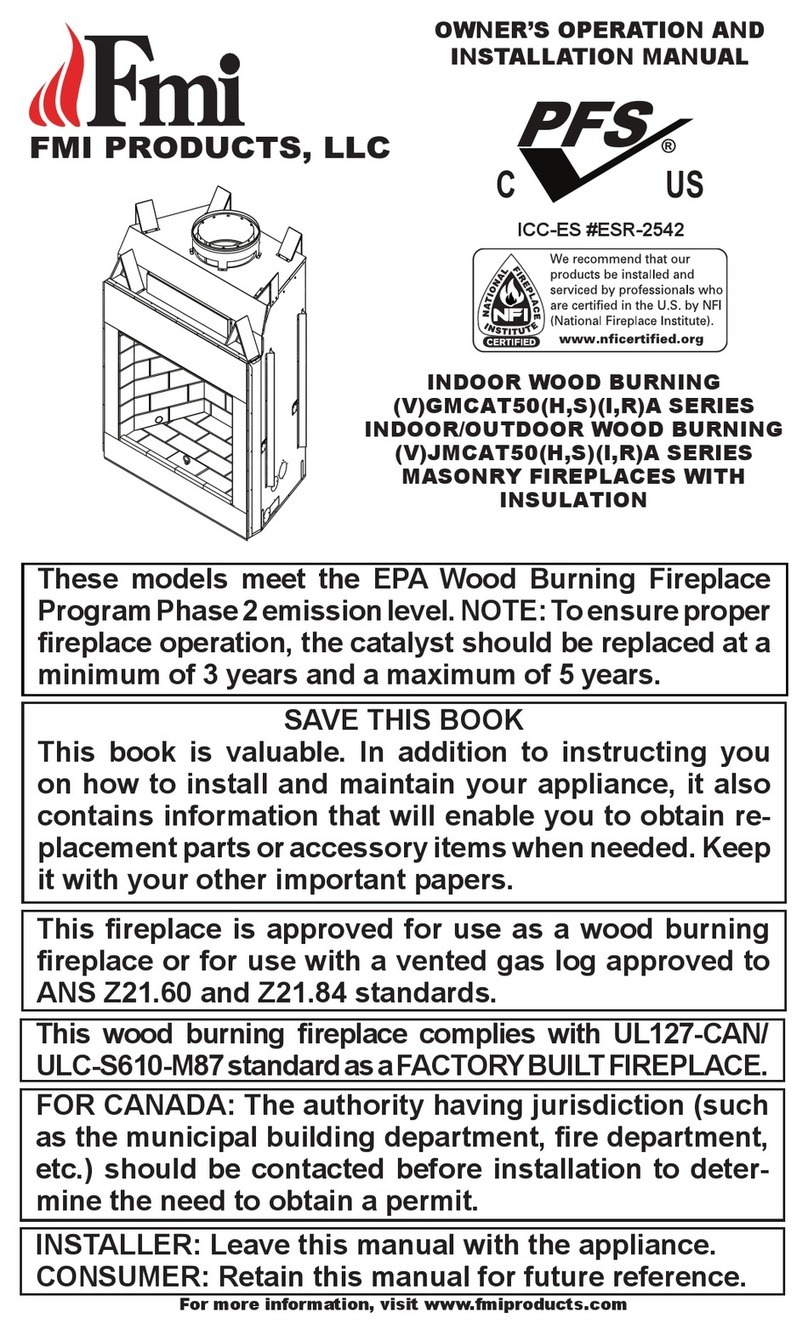
FMI
FMI GMCAT50A Series OWNER'S OPERATION AND INSTALLATION MANUAL
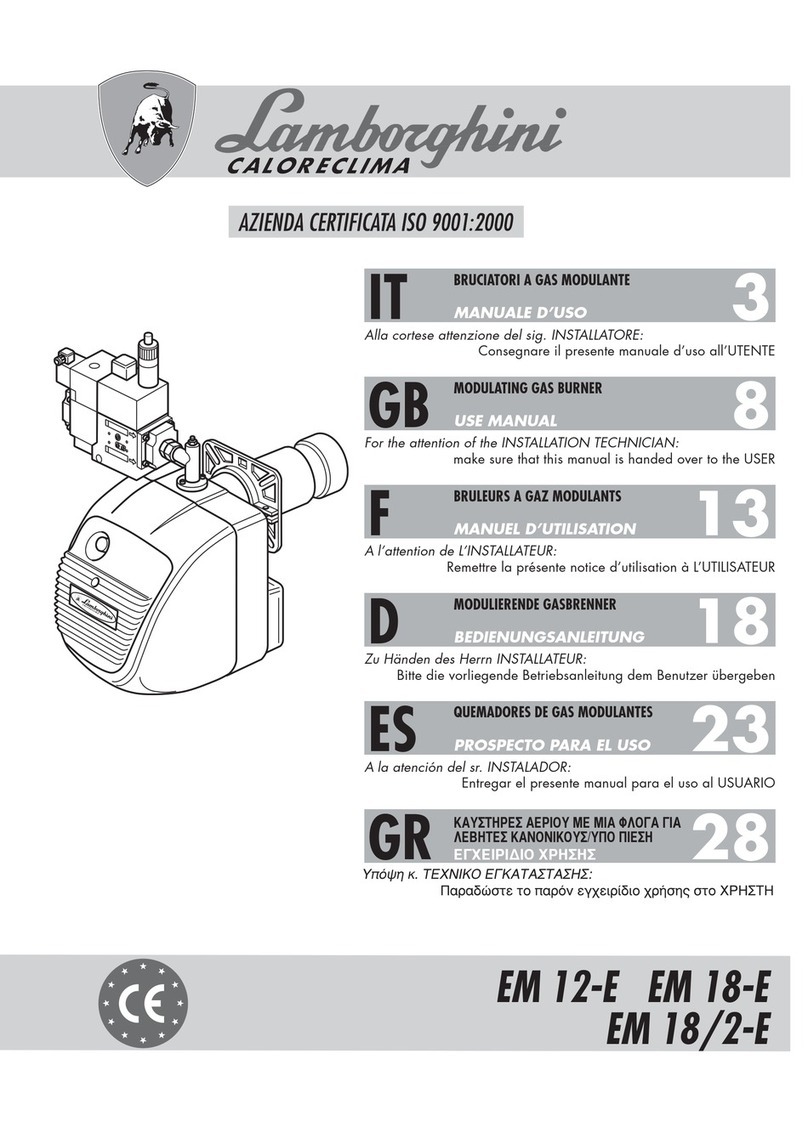
Lamborghini Caloreclima
Lamborghini Caloreclima EM 18-E user manual
