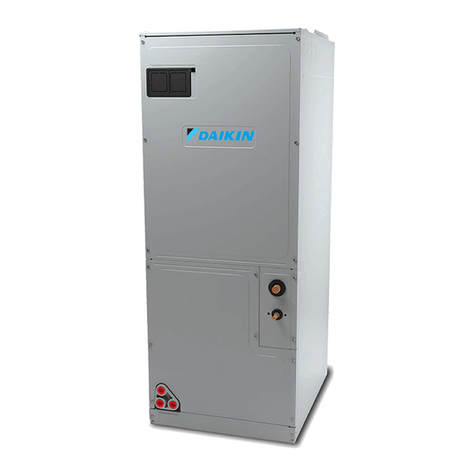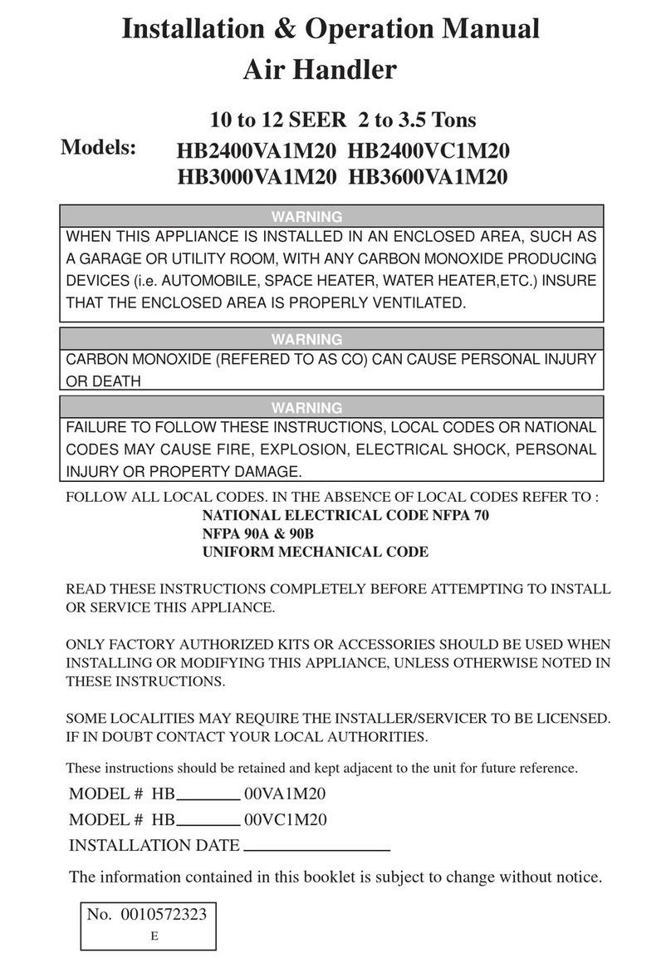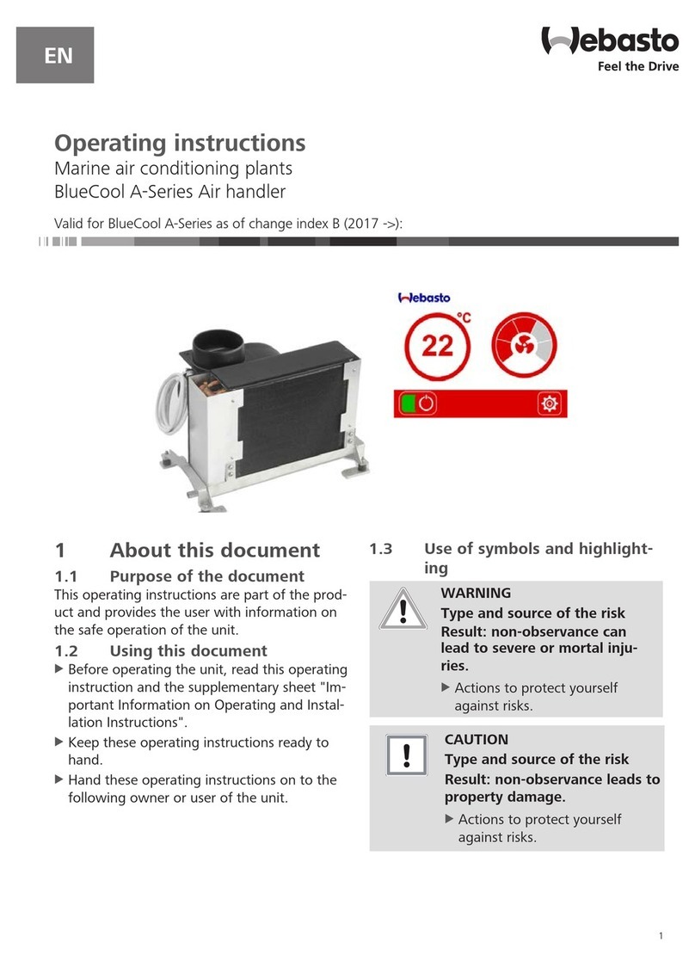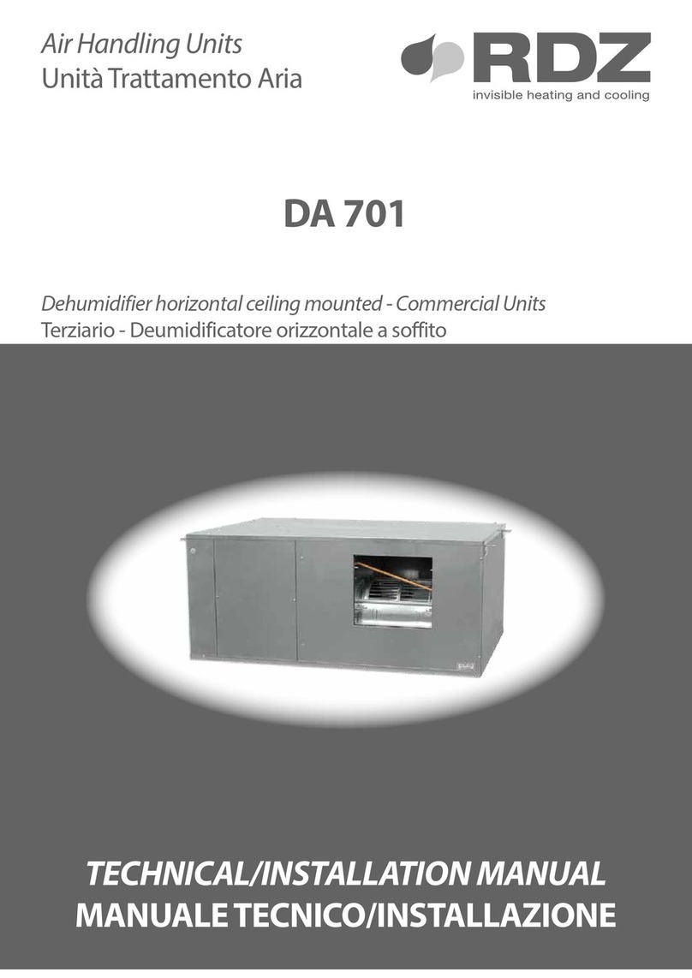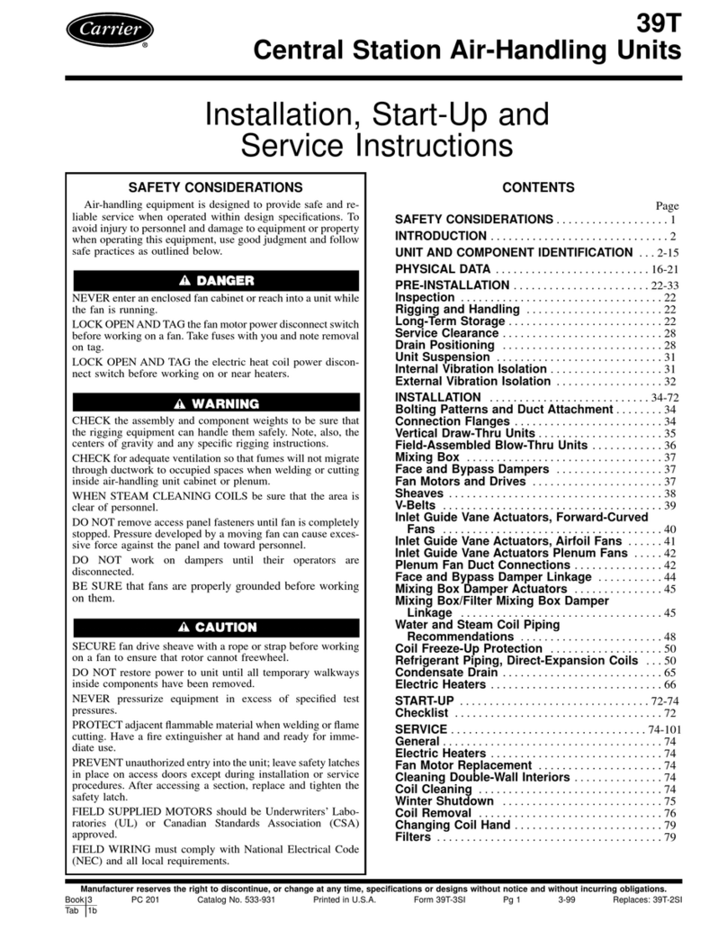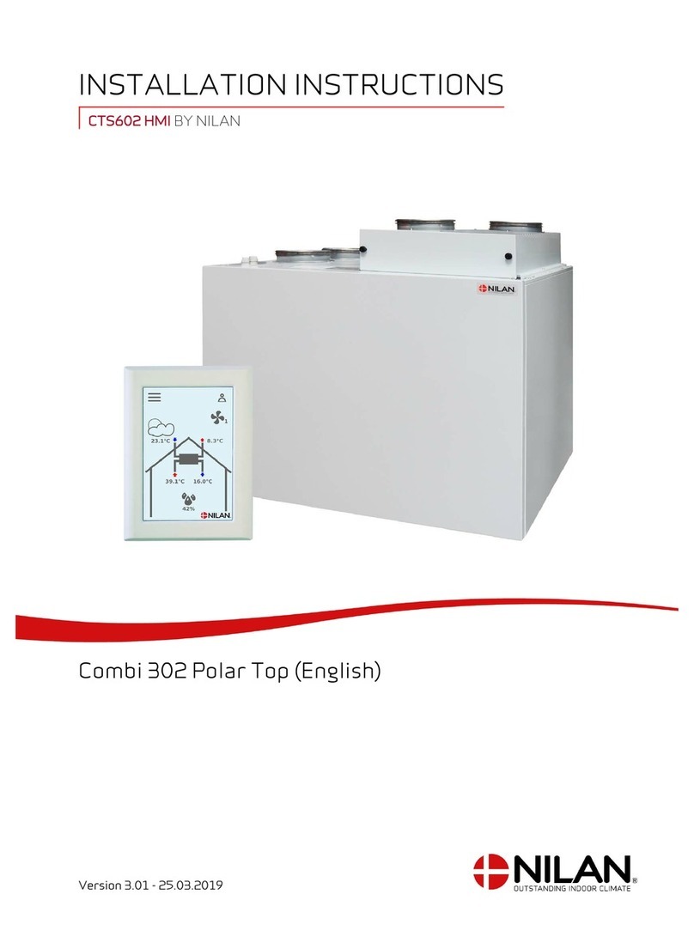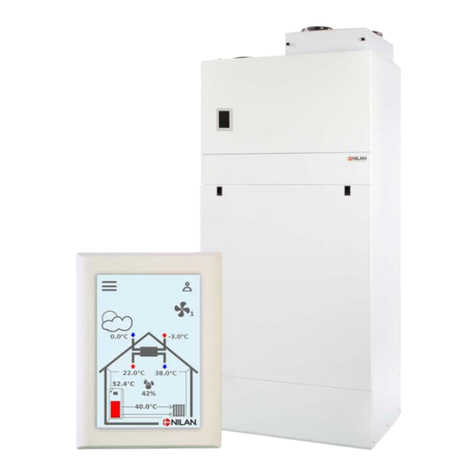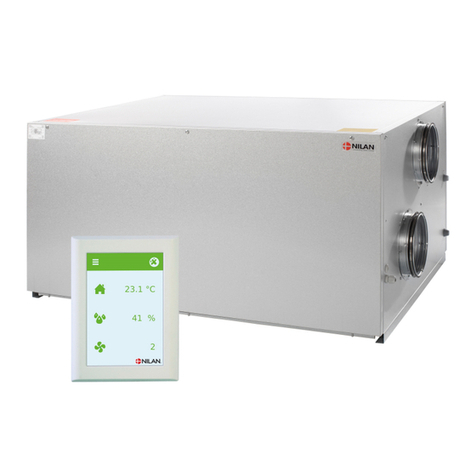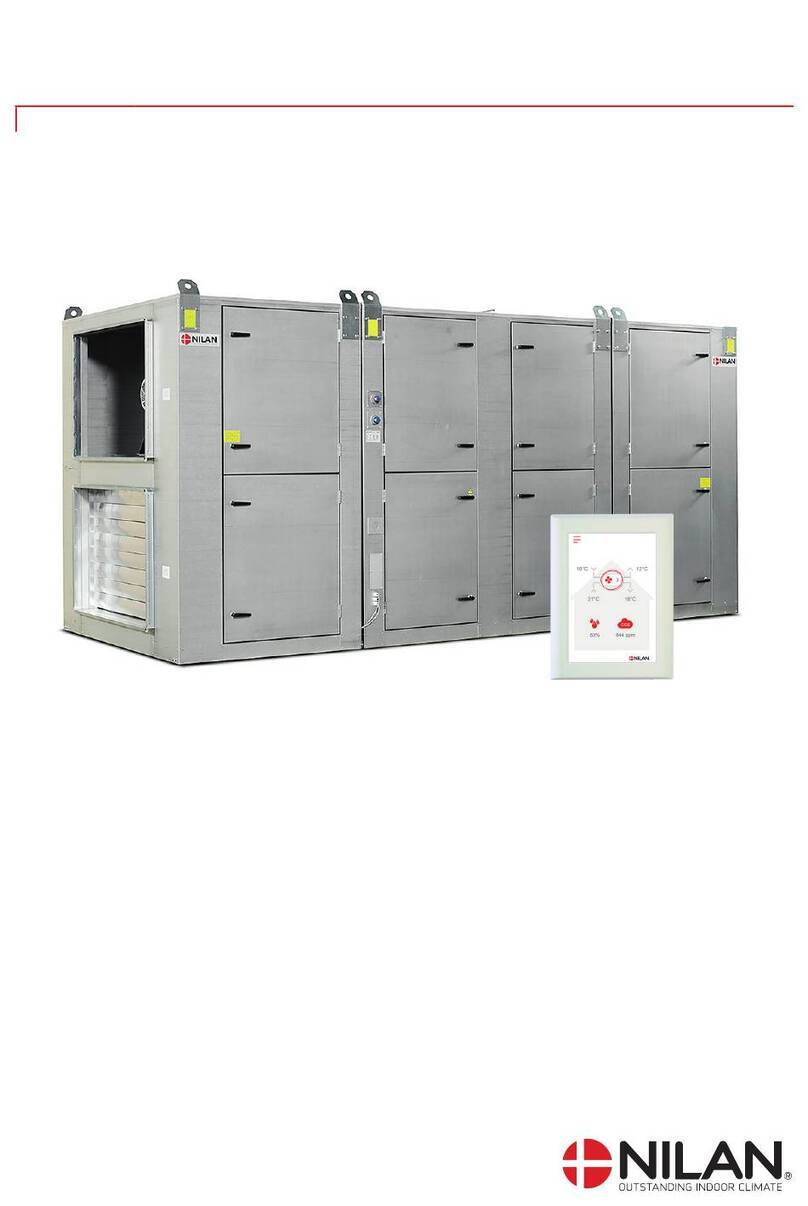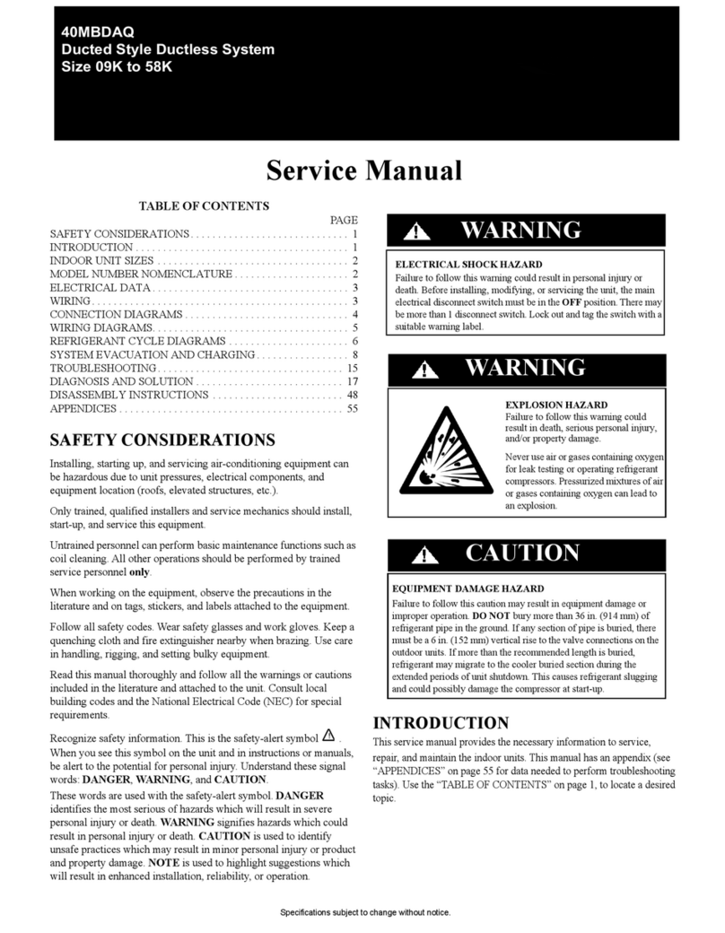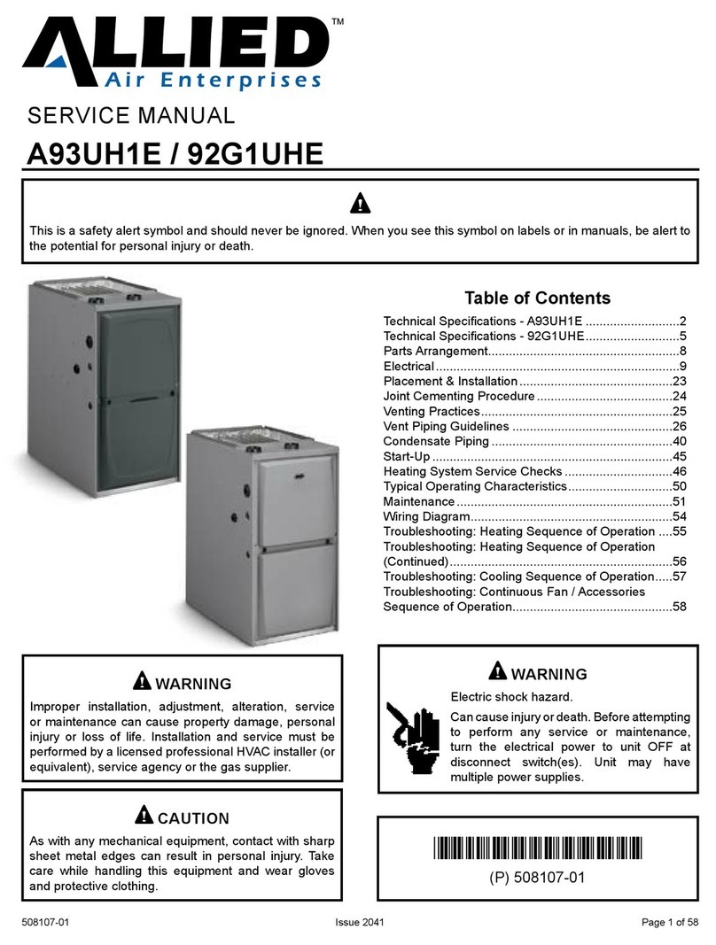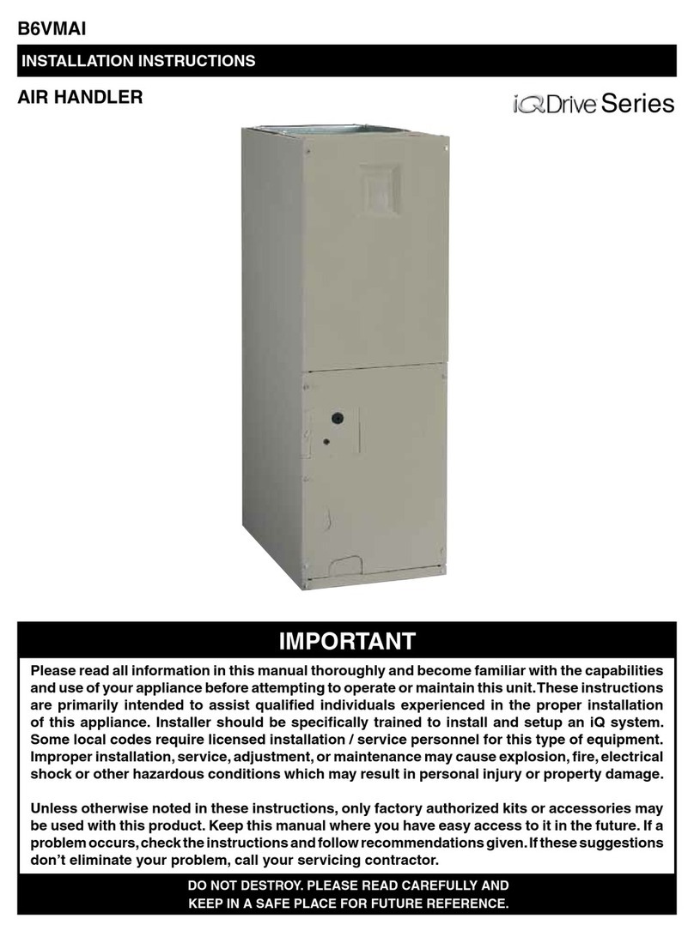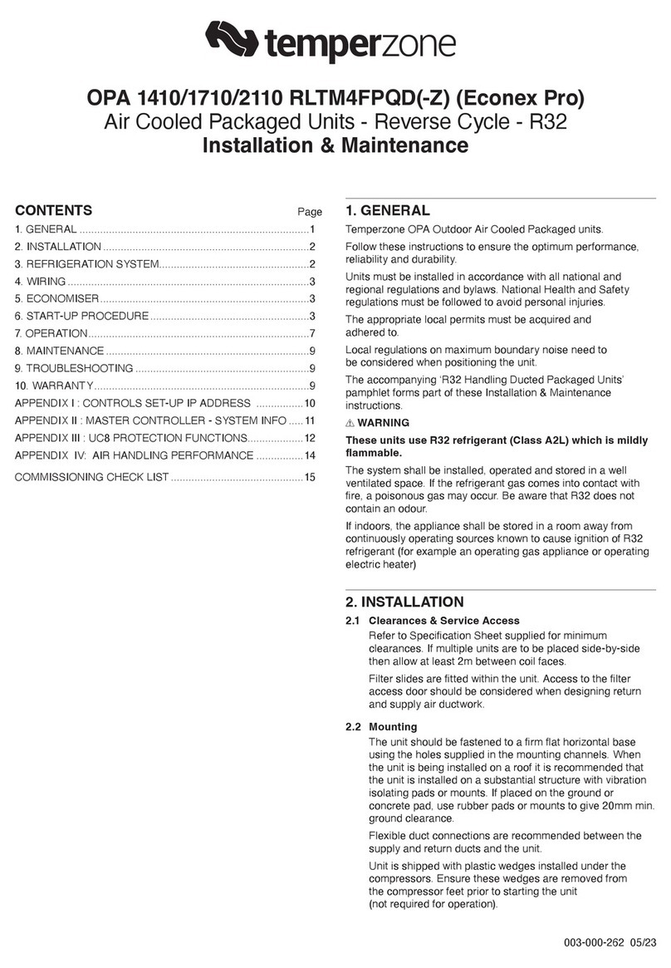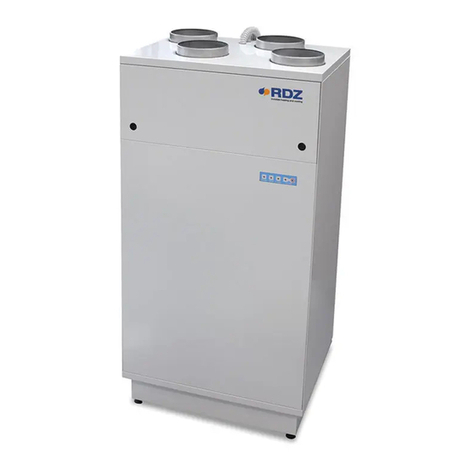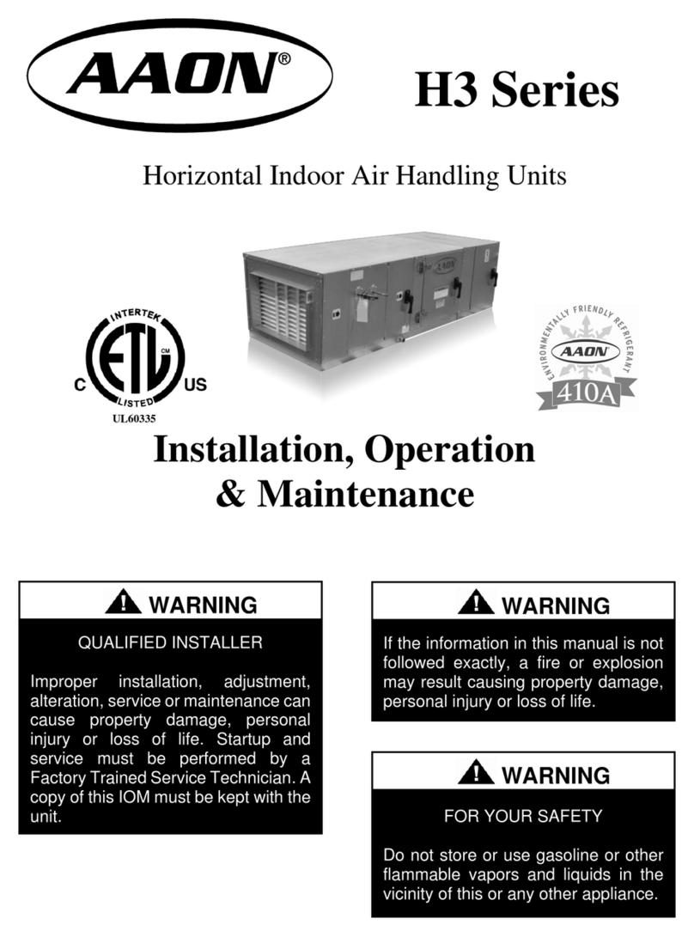
2
Table of contents
General information
Safety ............................................................................................................................................................................................................4
Power supply .........................................................................................................................................................................................4
Introduction ..................................................................................................................................................................................................4
Documentation ......................................................................................................................................................................................4
Unit type ........................................................................................................................................................................................................5
Product description ..............................................................................................................................................................................5
Dimensional drawing Comfort 350 Top ............................................................................................................................................6
Dimensional drawing Comfort 350 Top Polar ..................................................................................................................................7
Functional block diagram ....................................................................................................................................................................8
Accessories ...................................................................................................................................................................................................9
Electrical pre-heating element for frost protection of the unit ...................................................................................................9
Electrical after-heating element for duct installation ...................................................................................................................9
Water after-heating element incl. control system for duct installation .....................................................................................9
EM-box ....................................................................................................................................................................................................9
DTBU damper ........................................................................................................................................................................................9
Expansion PCB .................................................................................................................................................................................... 10
CTS602 Connection Box ................................................................................................................................................................... 10
Fire Connection Box ........................................................................................................................................................................... 10
Connection box for user selection and EM-box together with fire automation system ....................................................... 10
Heating cable ...................................................................................................................................................................................... 10
Vibration absorbers .......................................................................................................................................................................... 10
Flexible sound damper ...................................................................................................................................................................... 11
Pollen filter .......................................................................................................................................................................................... 11
Cooker hood filter box ....................................................................................................................................................................... 11
Extension cable HMI control panel .................................................................................................................................................. 11
Functional cable ................................................................................................................................................................................. 11
Gateway with App option ................................................................................................................................................................. 11
Set-up
Mounting .................................................................................................................................................................................................... 12
Positioning of the ventilation unit ................................................................................................................................................... 12
Top unit ................................................................................................................................................................................................ 12
Mounting the ventilation unit .......................................................................................................................................................... 12
Duct connections ............................................................................................................................................................................... 13
Electrical installation
Electrical connections .............................................................................................................................................................................. 14
Safety ................................................................................................................................................................................................... 14
Connections overview ...................................................................................................................................................................... 14
Electrical connection unit ........................................................................................................................................................................ 14
Power supply ...................................................................................................................................................................................... 14
Control panel ............................................................................................................................................................................................. 15
HMI User panel ................................................................................................................................................................................... 15
Wall bracket ........................................................................................................................................................................................ 15
Electrical connection accessories .......................................................................................................................................................... 16
CTS602 Connection Box ................................................................................................................................................................... 16
Functional cable ................................................................................................................................................................................. 16
User selections 1 and 2 (cooker hood) ........................................................................................................................................... 17
Modbus ................................................................................................................................................................................................ 18
Fire thermostat / external fire automation system .................................................................................................................... 19
EM-box (damper solution) ................................................................................................................................................................ 20
DTBU (damper option) ....................................................................................................................................................................... 21
External pre-heating element ......................................................................................................................................................... 22
Installation of expansion PCB on CTS602 Light circuit board .................................................................................................... 23
Electrical after heating element ..................................................................................................................................................... 24
Water after heating element ........................................................................................................................................................... 25
Joint alarm ........................................................................................................................................................................................... 26
Plumbing installation
Connection of water trap ................................................................................................................................................................. 27
Water after-heating element - duct installation .......................................................................................................................... 28
Fire automation system
General information ................................................................................................................................................................................. 29
Safety ................................................................................................................................................................................................... 29
Usage .................................................................................................................................................................................................... 29
Electrical connection fire automation system .................................................................................................................................... 30





