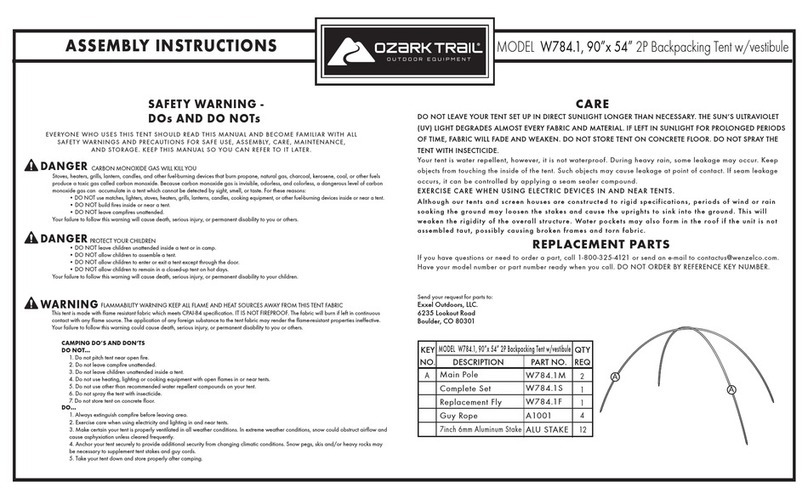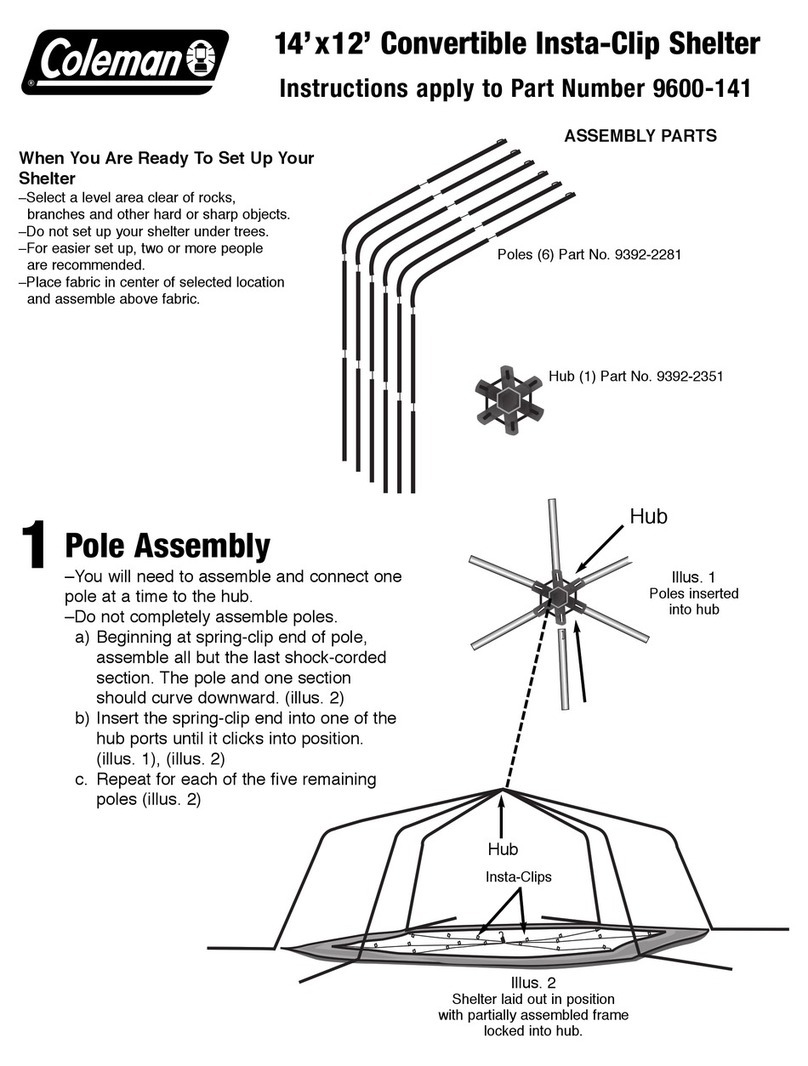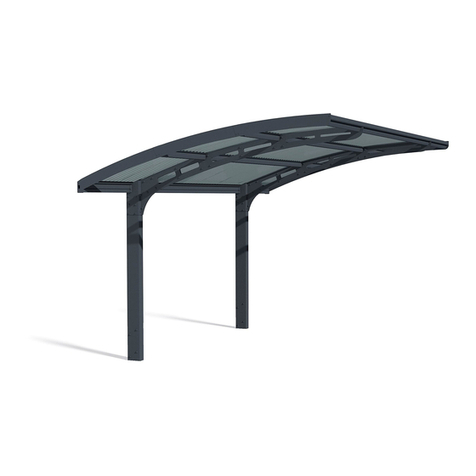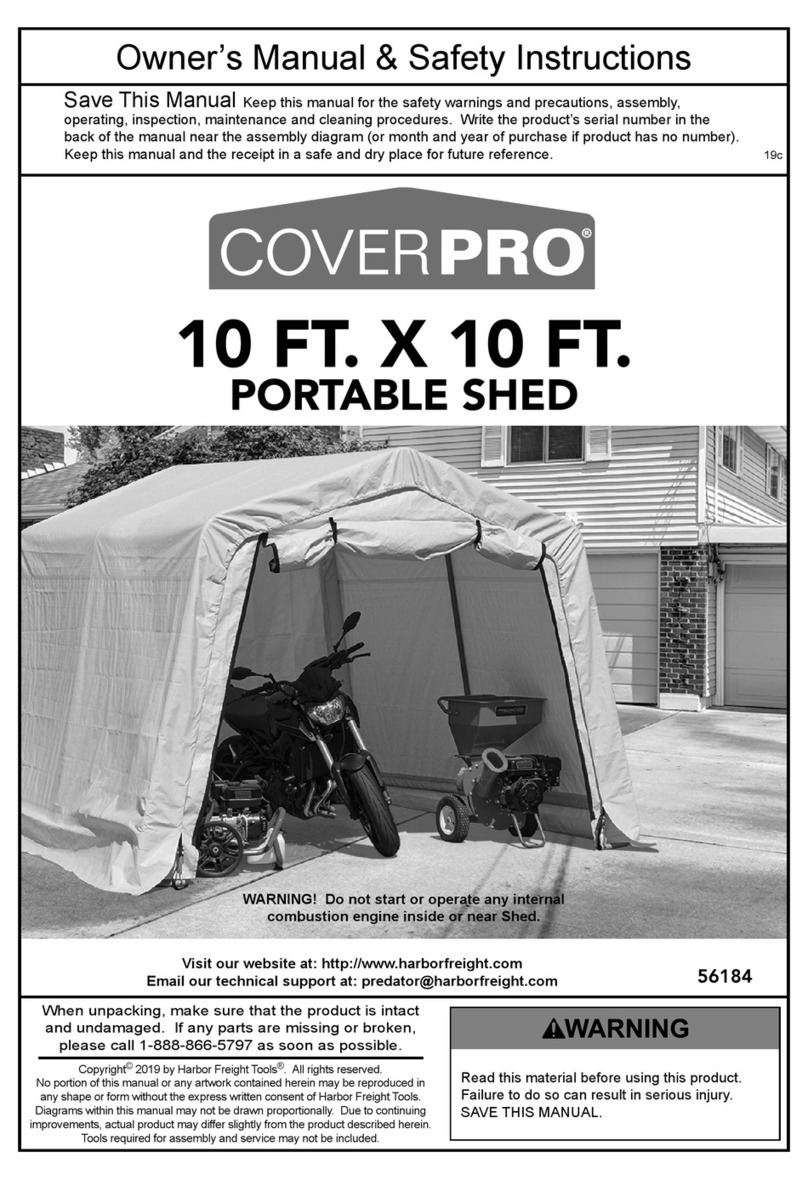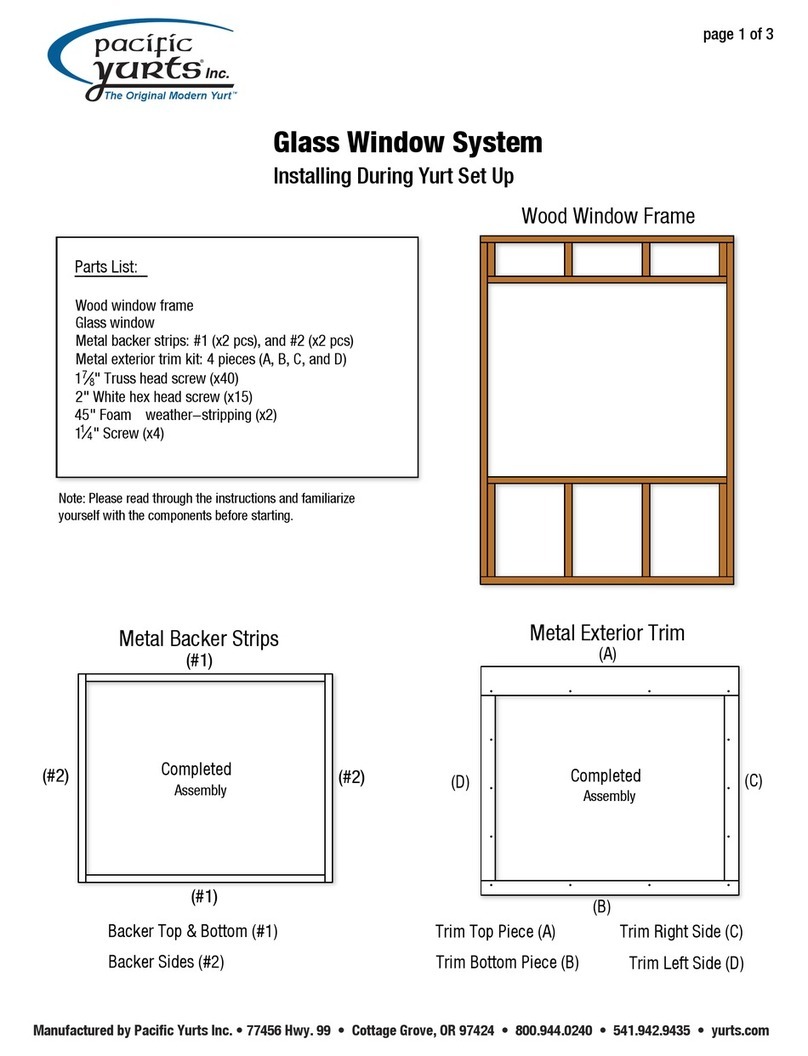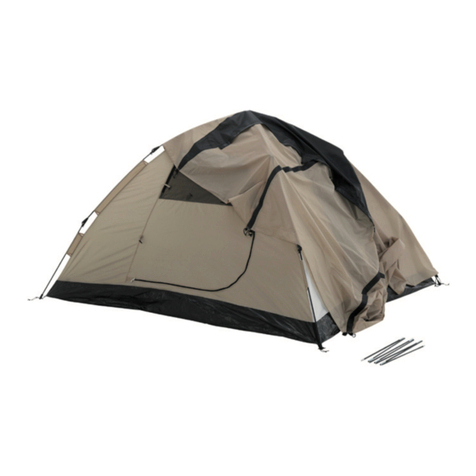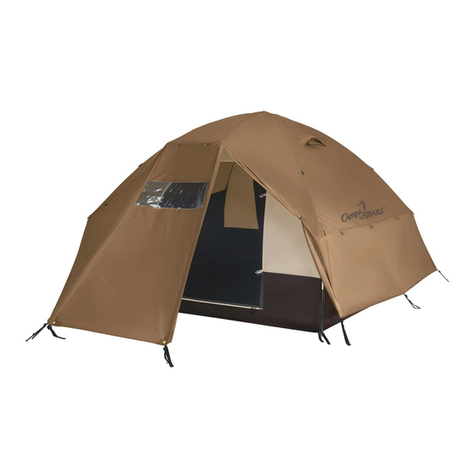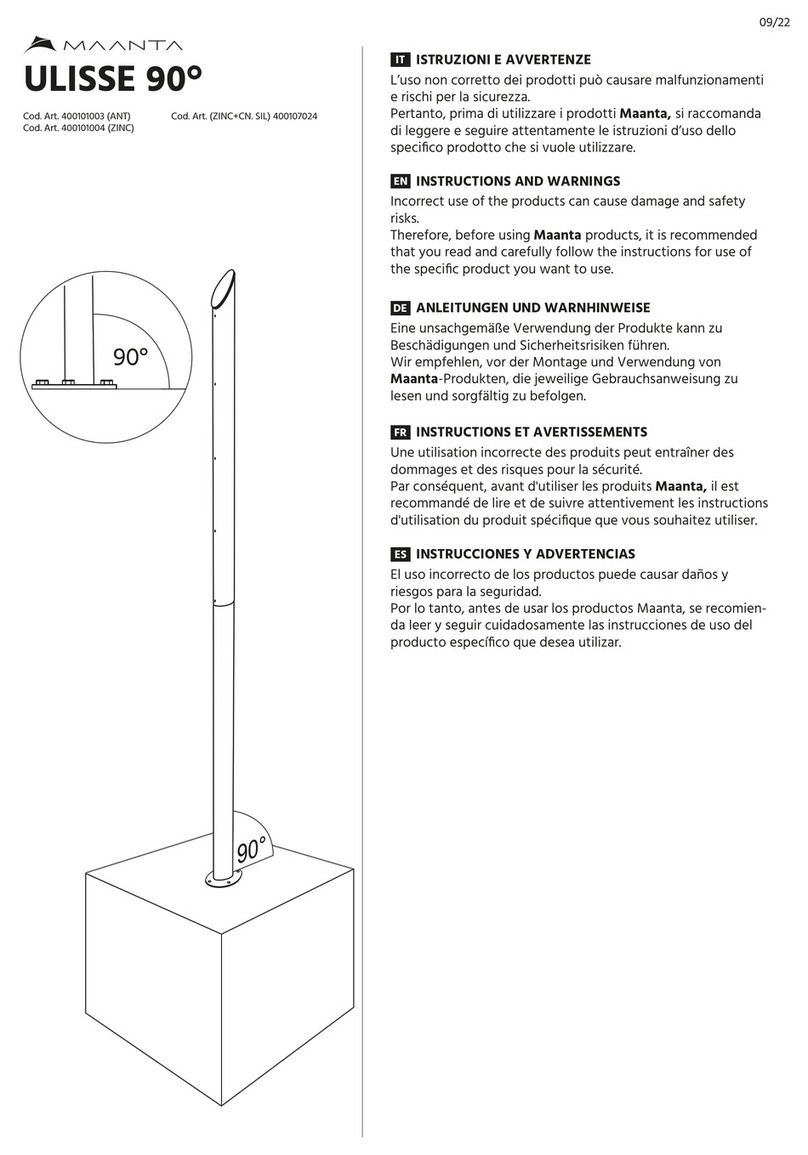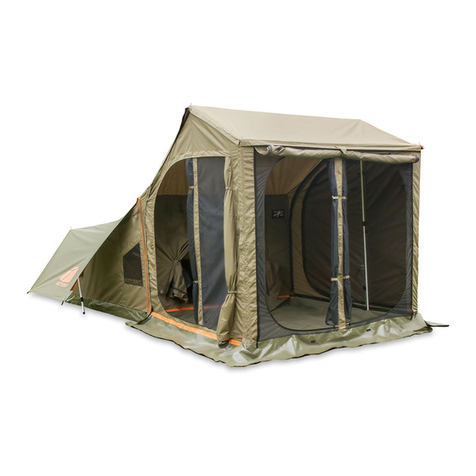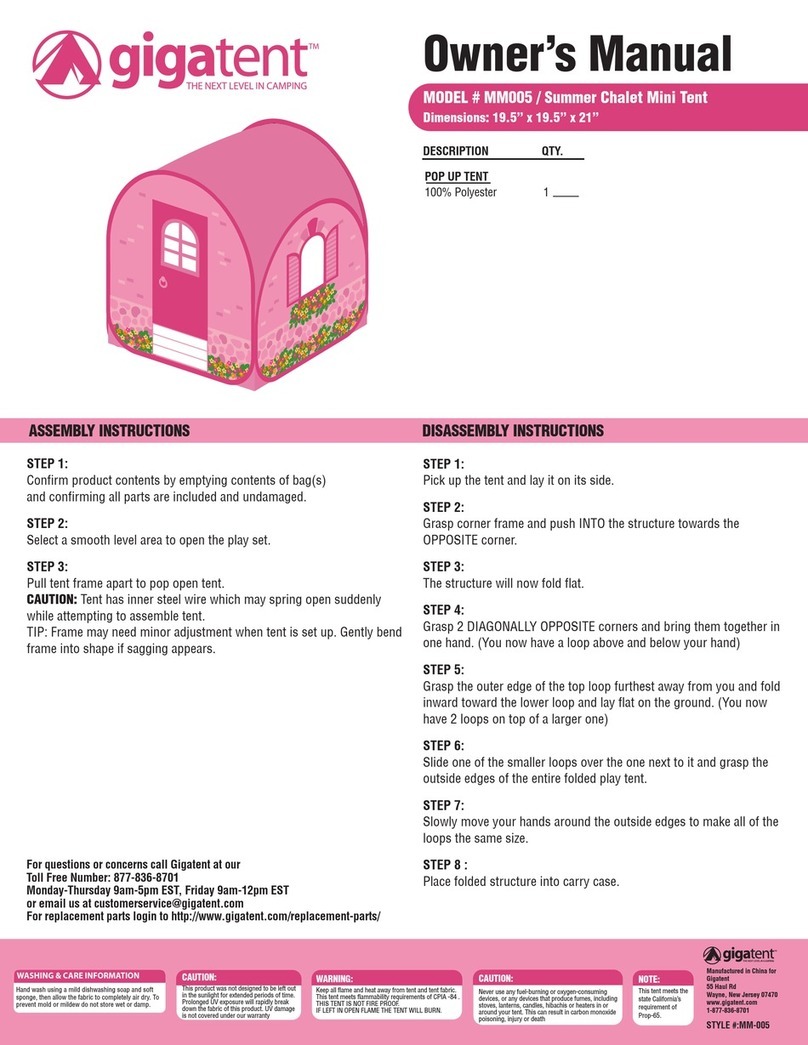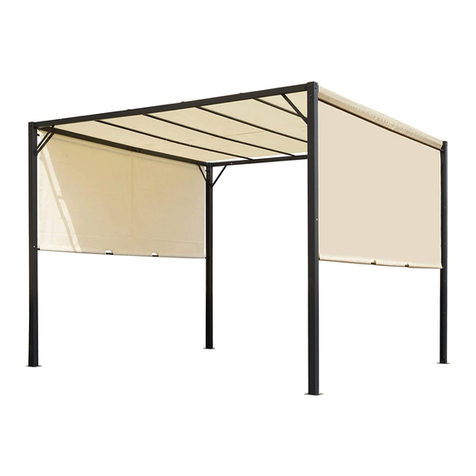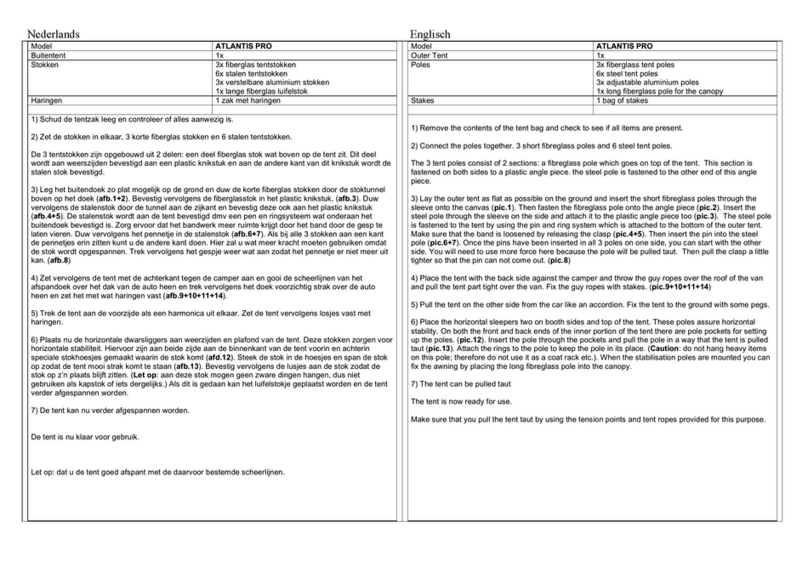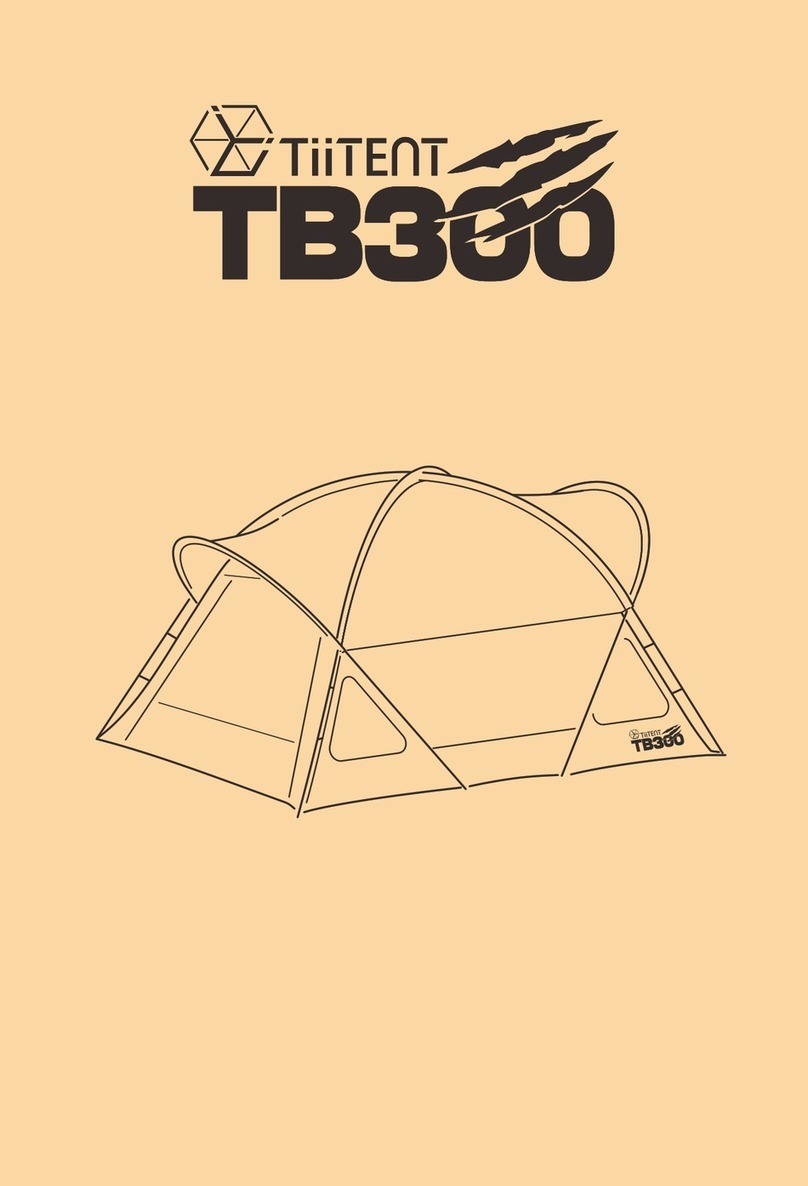
Set Up Manual for 20′, 24′, & 30′ Yurts vii
©2016 Pacic Yurts Inc.
Contents
Tool List ...................................................... vi
Site Location............................................. viii
Platform (Floor) Construction................... viii
Ready To Start ............................................. 2
Assembling the Framework......................... 2
Lattice Wall ................................................................... 2
Door Frame ................................................................... 4
Adjusting & Securing The Lattice Wall ......................... 4
Tension Cable ............................................................... 4
Raising The Center Ring & Rafters ............................... 6
Securing Tension Cable ................................................ 9
Securing Rafters To Door Frame .................................10
Safety Cable ................................................................10
Wood Frame for Custom Curve Glass Window ............10
Snow & Wind Kit ..........................................................10
Perimeter Blocking ......................................................14
Snow And Wind Protection ..........................................14
Installing Insulation & Outer Covers.......... 16
Insulating The Yurt ......................................................16
Roof Insulation And Liner Facing .................................16
Custom 2/3 Roof Insulation .........................................18
Top Cover .................................................................... 20
Wall Insulation With Liner Facing ............................... 22
Side Cover................................................................... 24
Custom Curve Glass Window ..................................... 26
Top Cover Valance ...................................................... 28
Central Column ........................................................... 30
Dome Skylight ........................................... 32
Dome Skylight (Without Opener) ................................ 32
Dome Skylight (With Opener) ..................................... 32
Stovepipe Installation................................ 36
Direct Vent Gas Stove Installation .............................. 37
Additional Insulation Information.............. 40
Insulating The Roof With Insulation Board ................. 40
Floor Insulation ............................................................41
Additional Options ..................................... 42
Door Screen Curtain ................................................... 42
Center Ring Insert ....................................................... 42
Insulated Window Cover ............................................. 42
Removable Cable Tie-Down System .......................... 44
Perimeter Gutter System ............................................ 46
Care & Maintenance .................................. 48
Vinyl Covers ................................................................ 48
100% Polyester Side Covers ...................................... 48
Stove ........................................................................... 48
Lattice Wall ................................................................. 49
Adjusting The Door ..................................................... 49
Door & Door Frame ..................................................... 49
Dome Skylight And Door Window ............................... 50
Vinyl Windows ............................................................ 50
Glossary..................................................... 51
Limited Warranty ....................................... 52
Epilogue ..................................................... 53

