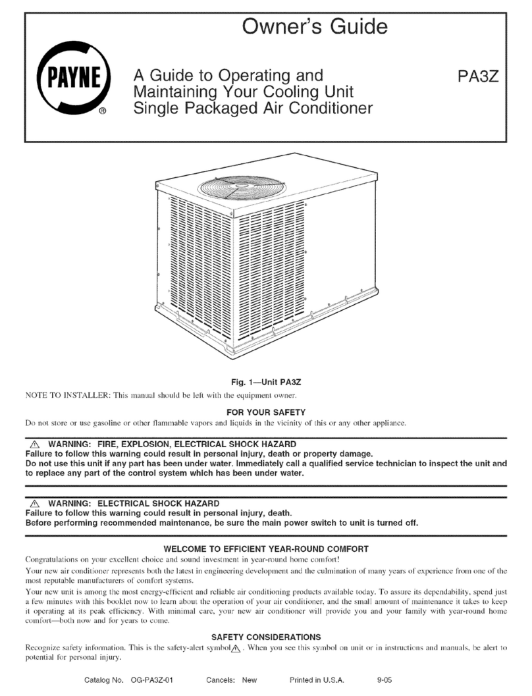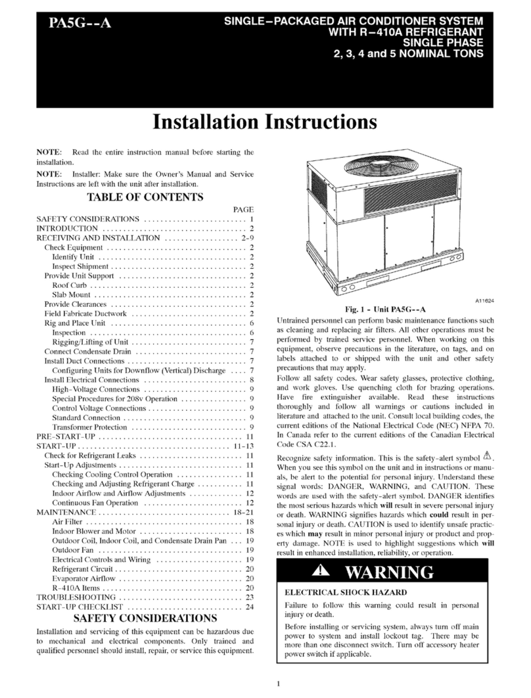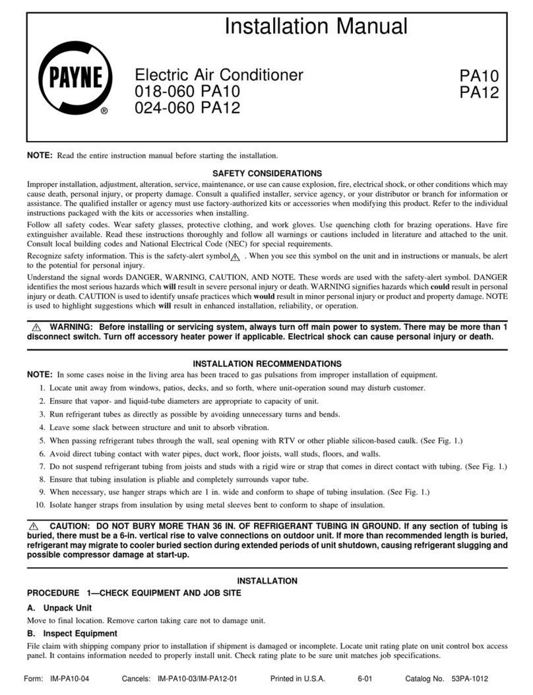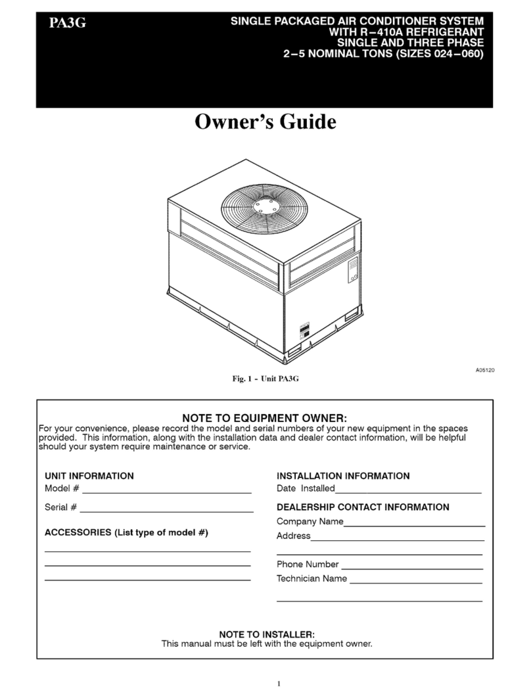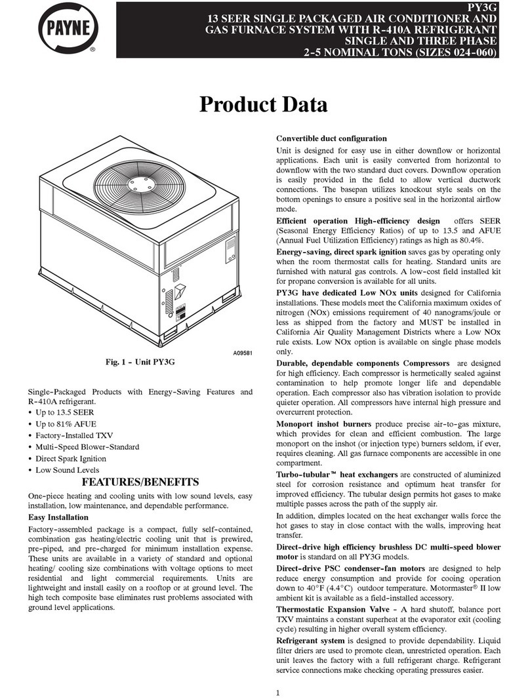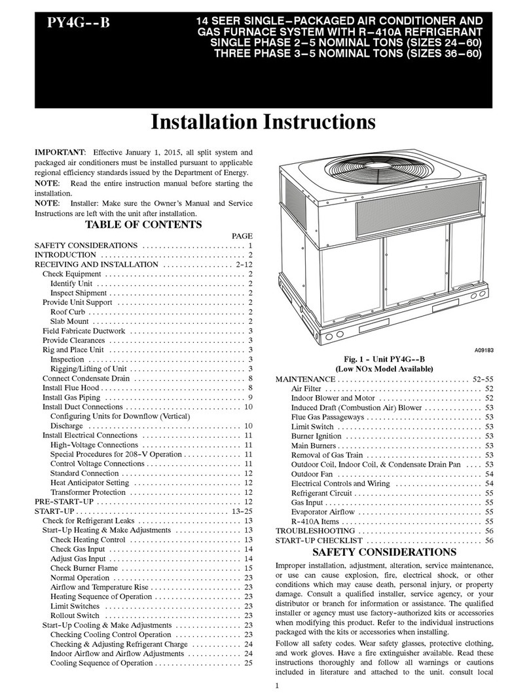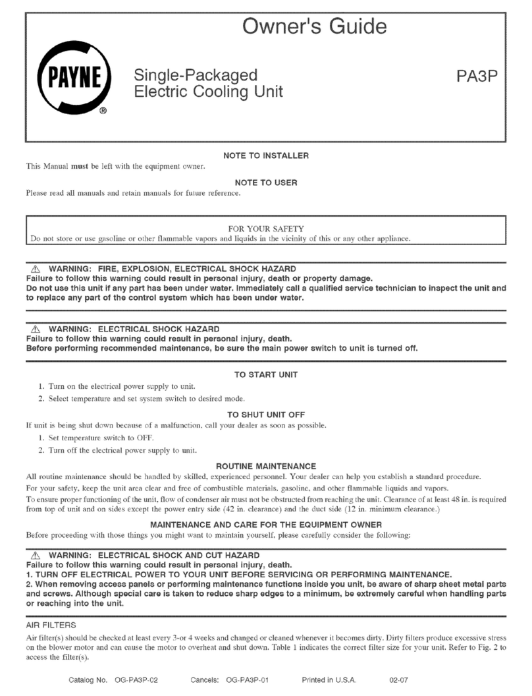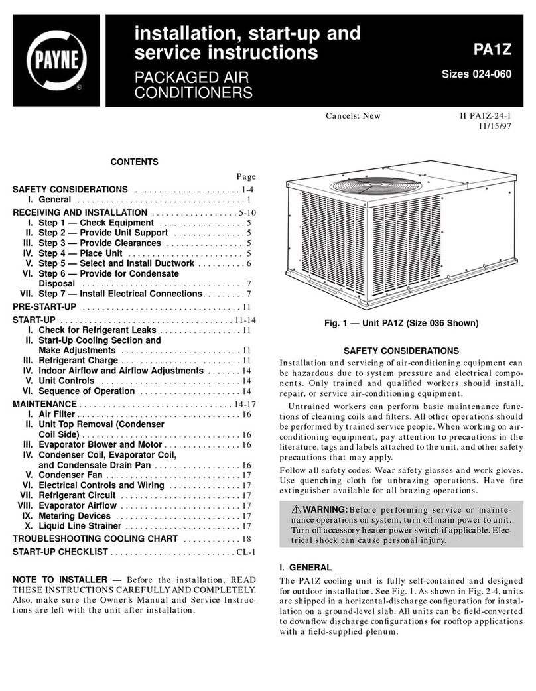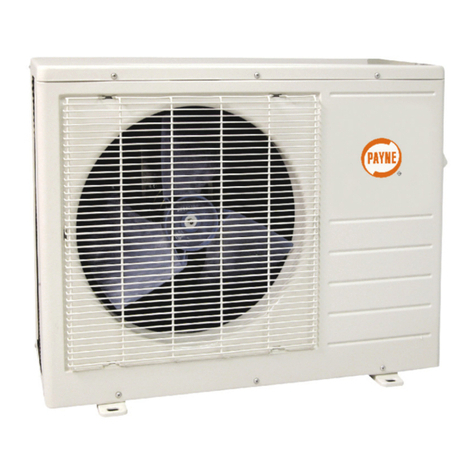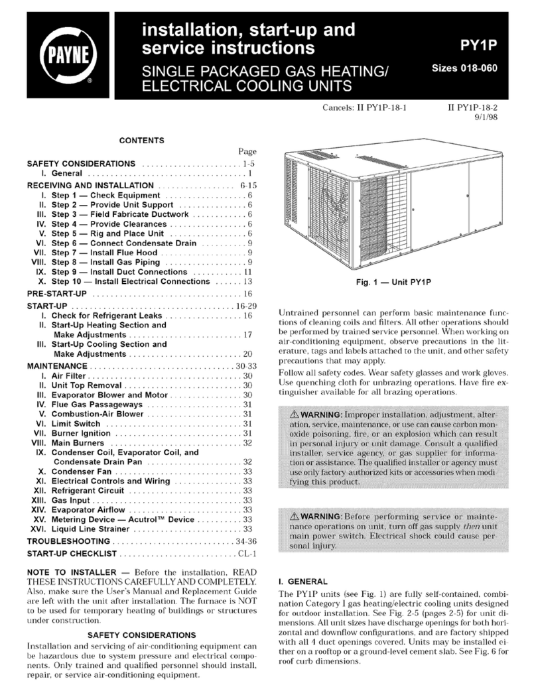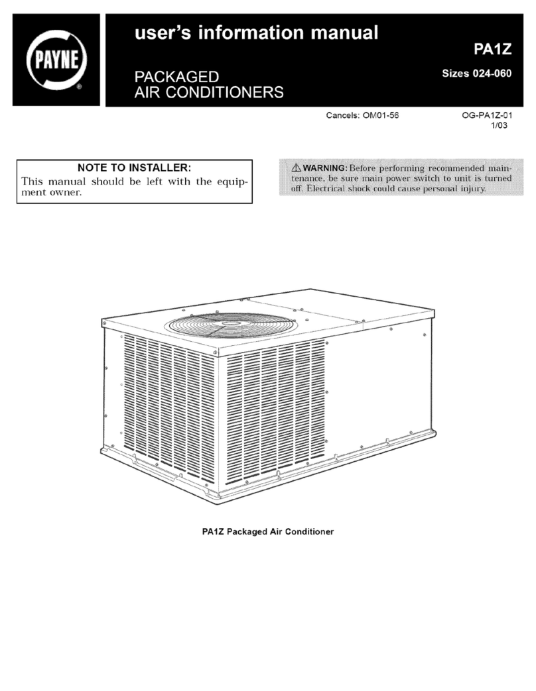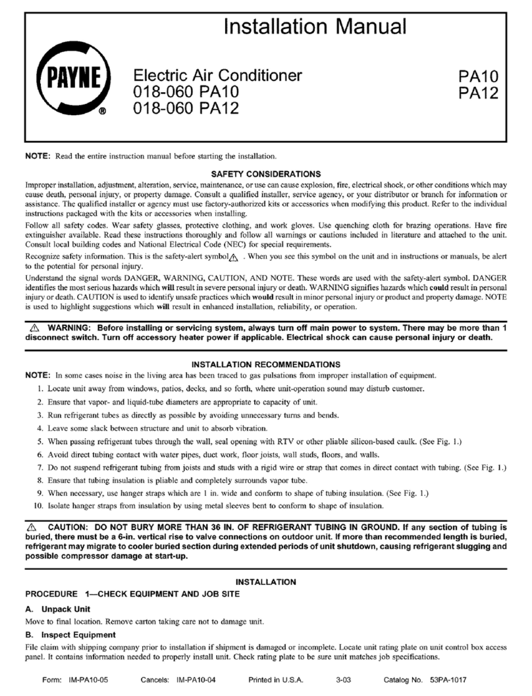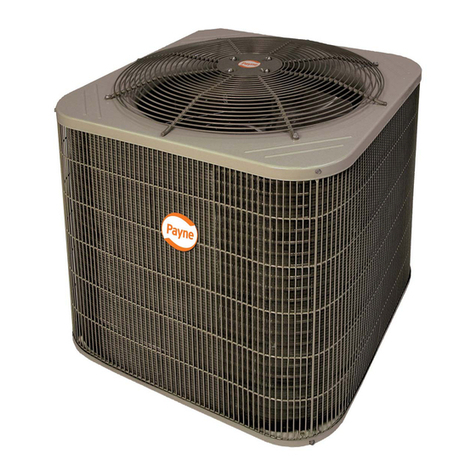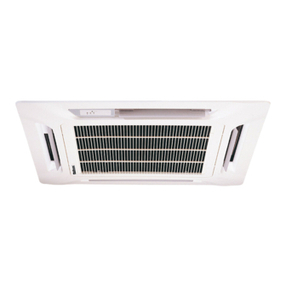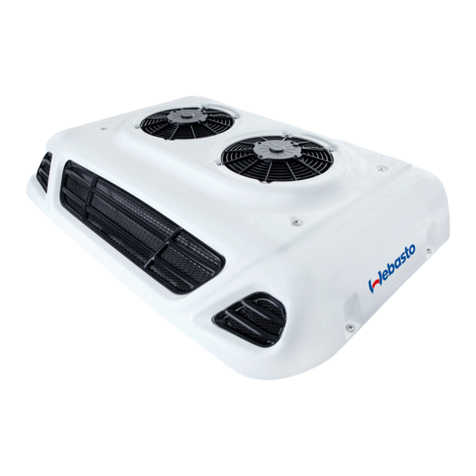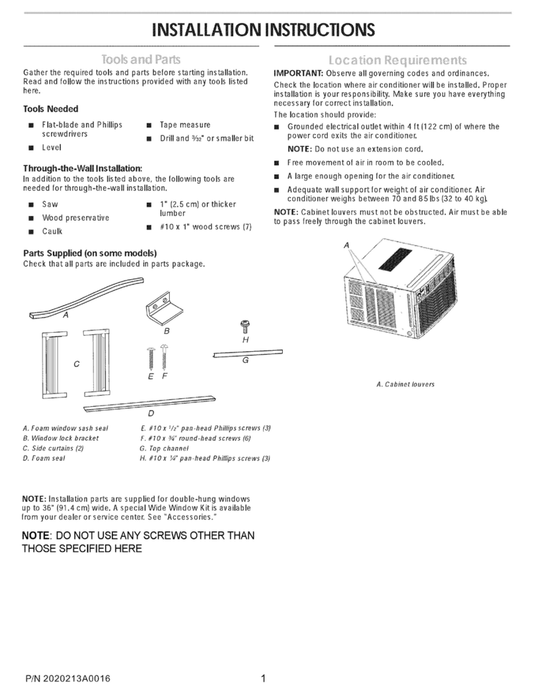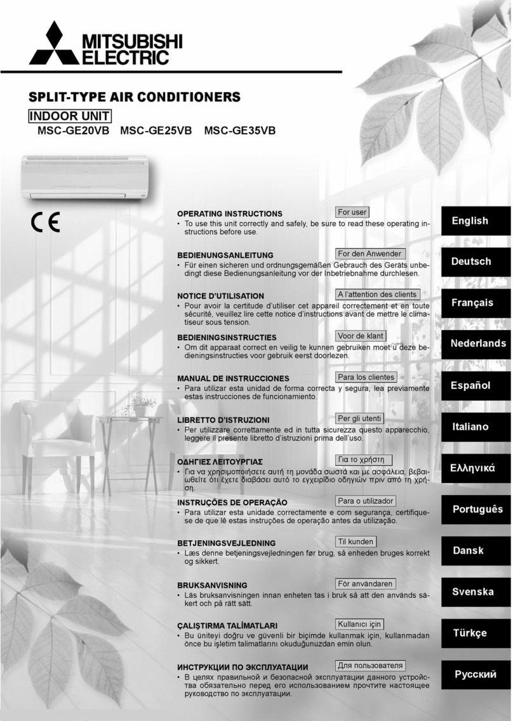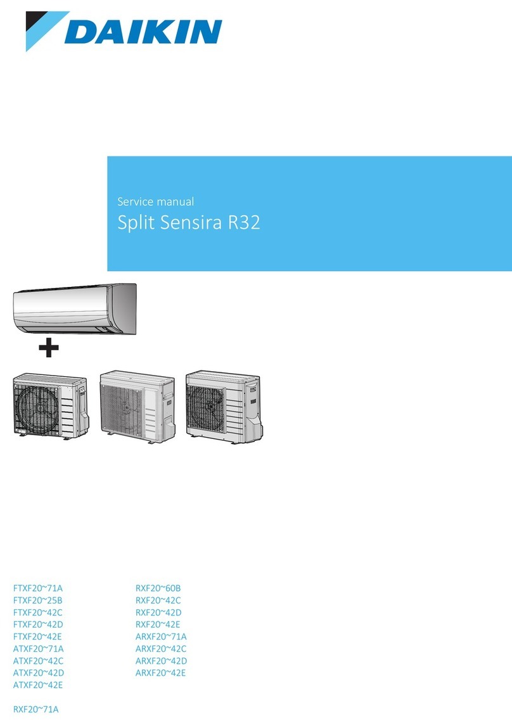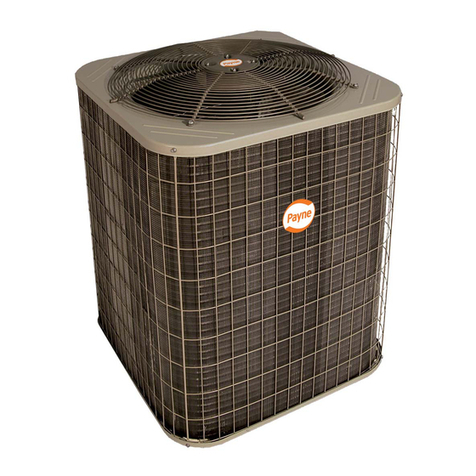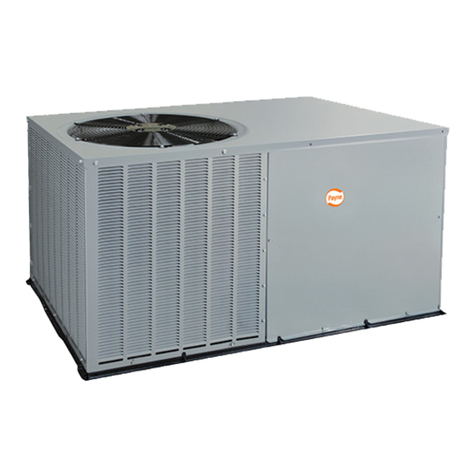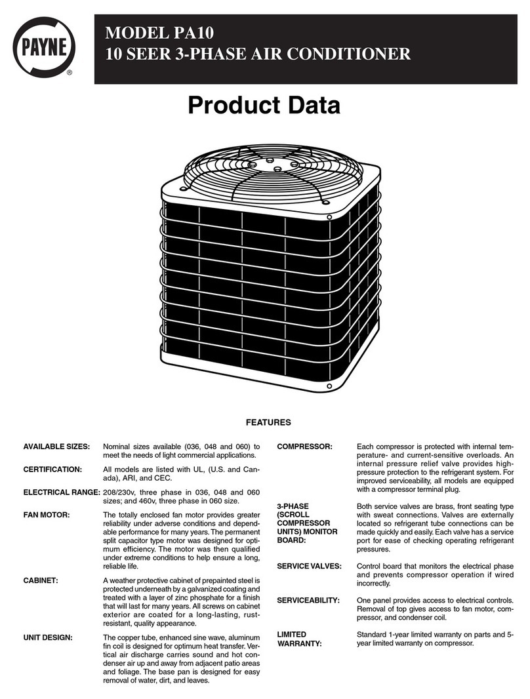PROCEDURE 4--F{ELD FABRBCATE DUCTWORK
Secure all ducts to roof curb and building structure on vertical discharge units, Do vot co_v¢ct d_lcmork to _mit. For horizontal applications, unit
is provided with flanges on the horizontal openings All dnctwork should be secured to the flanges. Insulate and weatherproof all external ductwork,
joints, and roof openings with counter flashing and mastic in accordance with applicable codes.
Ducts passing through an unconditioned space must be insulated and covered with a vapor barrier If a plenum return is used on a vertical unit,
the return should be ducted through the roof"deck to comply with applicable fire codes A mininmm clearance is not required around ductwork_
Cabinet retm'n=air static shall not exceed -.25 in wg
PROCEDURE 5--RIG AND PLACE UNIT
Rigging and handling of this equipment can be hazardous for many reasons due to the installation location (roo_s, elevated structures, etc.)
Only trained, qualified crane operators and grotmd support staff should handle and install this equipment.
When working with this equipment, observe precautions in the literature, on tags, stickers, and labels attached to the equipment, and any other
safkty precautions that might apply.
Follow all applicable safety codes. Wear safety shoes and work gloves.
/_ WARNING: Never stand beneath rigged units or lift over people.
/_ WARNING: Never exceed 200 Ibs. per bracket tilting force.
!_x WARNING: Accessory lifting kit is only to be used with Small Packaged units which have a composite base pan with
molded rigging holds.
A, [NSPECTBON
Prior to initial use. and at monthly intervals, all rigging brackets and straps should be visually inspected for any damage, evidence of wear,
snucmral deibrmation, or cracks. Particular attention should be paid to excessive wear at hoist hooking points and load support areas. Brackets
or straps showing any kind of wear in these areas must not be used and should be discarded.
g. INSTALLATION
1. Position the lifting bracket assembly around the base of the unit. Leave the top shipping skid on the unit to act as a spreader bar. Be sure
the strap does not twist.
2Place each of the ibur (4) metal lifting brackets into the rigging holds in the composite pan
3_ Tighten the ratchet strap unit tight. Lit'ring brackets should be secure in the rigging holds.
4 Attach the clevis or hook of sufficient strength to hole in the lifting bracket (See Fig 6).
5 Attach safety stlaps directly to the field supplied rigging straps or clevis clip Do not attach the safety straps to the lifting brackets_
6 Use the top of the unit as a spreader bar to prevent the rigging straps from damaging the unit. If the wood top is not available, use a spreader
bar of sufficient length to not damage the unit
z_ WARNING: Lifting point should be directly over the center of gravity for the unit,
PROCEDURE g--CONNECT CONDENSATE DRAIN
NOTE: When installing condensate drain connection be sure to comply with local codes and restrictions.
Models PA 1P and PA2P dispose of condensate water through a 3/4 in. NPT fitting which exits through the base on the evaporator coil access side
See Fig. 2& 3 for location.
Condensate water can be drained directly onto the roof in rooftop installations (where permitted) or onto a gravel apron in ground=level
installations. Install a field=supplied condensate trap at end of condensate connection to ensure proper &ainage Make sure that the outlet of the
trap is at least 1 in. lower than the drainpan condensate connection to prevent the pan from overflowing (See Fig 7) When using a gravel apron,
make sure it slopes away fi'om the unit.
( onnect a &ain tube using a minin_un_ of 3/4 -in PVC or 3/4 -in. copper pipe (all field-supplied) at the outlet end of the 2-in. trap. Do not undersize
the tube Pitch the &ain robe downward at a slope of at least 1-in for every 10 ft of horizontal 17.m Be sure to check the drain robe for leaks.
Prime t_ap at the beginning of the cooling season start-up.
PROCEDURE 7--INSTALL DUCT CONNECTIONS
]_he unit has duct flanges on the supply- and return=air openings on the side and bottom of the unit For downshot applications the ductwork can
be connected to the roof curb. See Fig. 2 & 3 ibr connection sizes and locations
IMPORTANT: Use flexible connectors between dtlctwork and unit to prevent transmission of vibration. Use suitable gaskets to ensure
weathertight and airtight seal. When electric heat is installed, use fire proof canvas (or similar heat resistant material) connector between ductwork
and unit discharge connection. If flexible duct is used, insert a sheet metal sleeve inside duct. Heat resistant duct connector (or sheet metal sleeve)
n-met extend 24°in. tiom the unit discharge connection flange into the ductwork.
A. CONFIGURING UNITS FOR DOWNFLOW (VERTICAL} DISCHARGE
A WARNING: Before performing service or maintenance operations on the system, turn off main power to unit and
install lockout tag or electrical shock could result.
1 Open all electrical disconnects and install lockout tag before starting any smwice work.
2Remove remm duct cover located on duct panel by breaking four (4) connecting tabs with screw&iver and a hammer. (Fig. 8 & 9)
7
