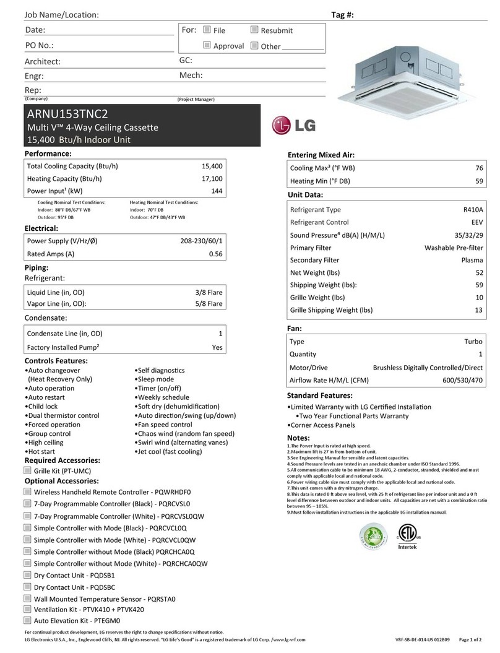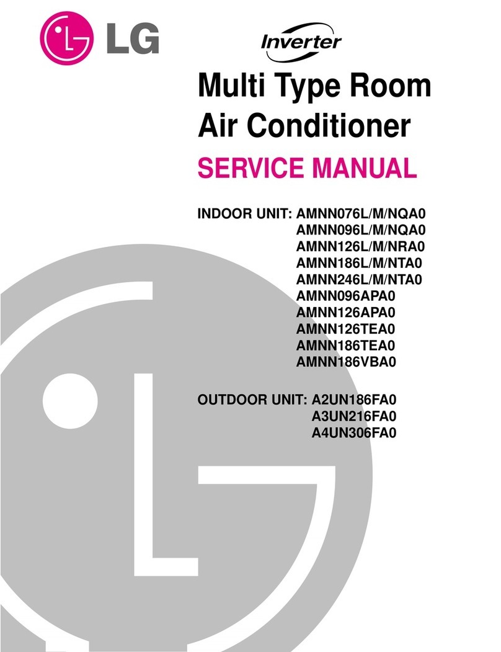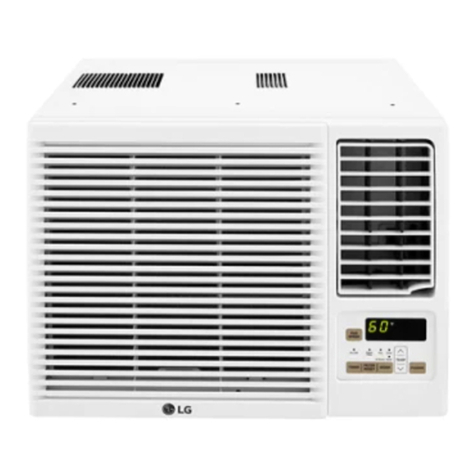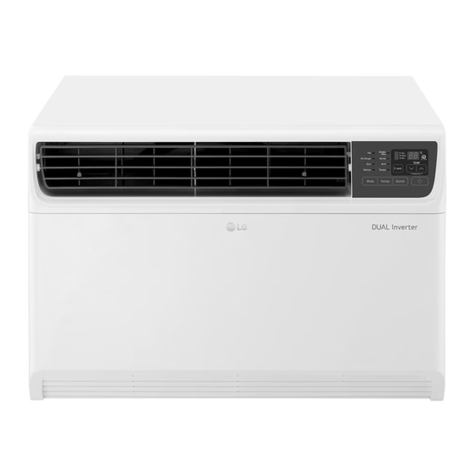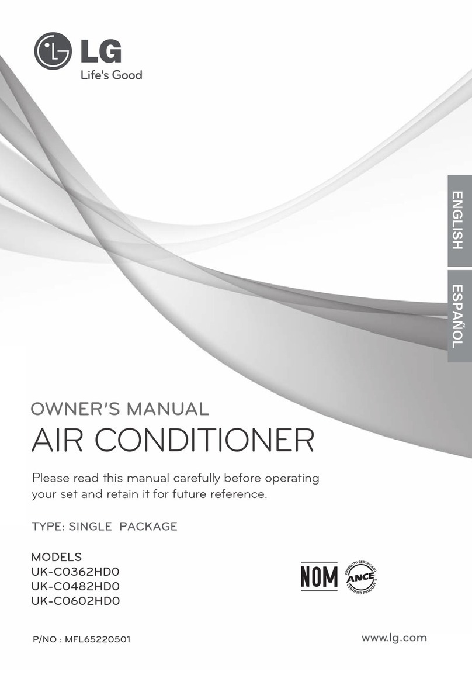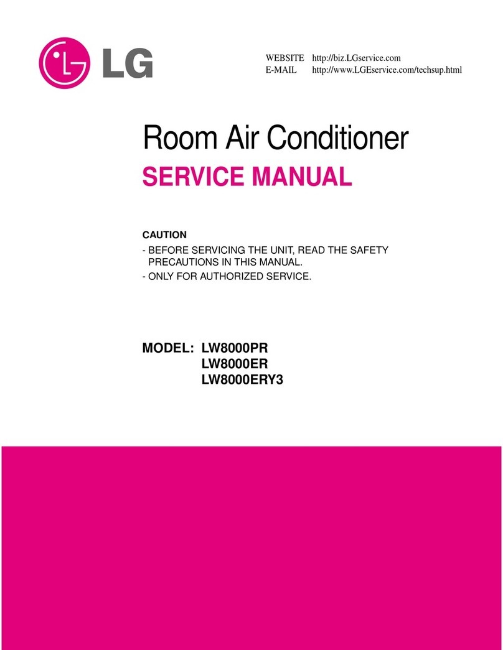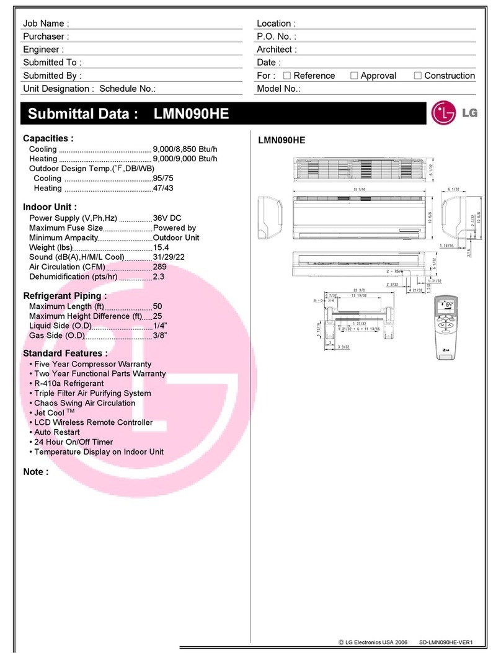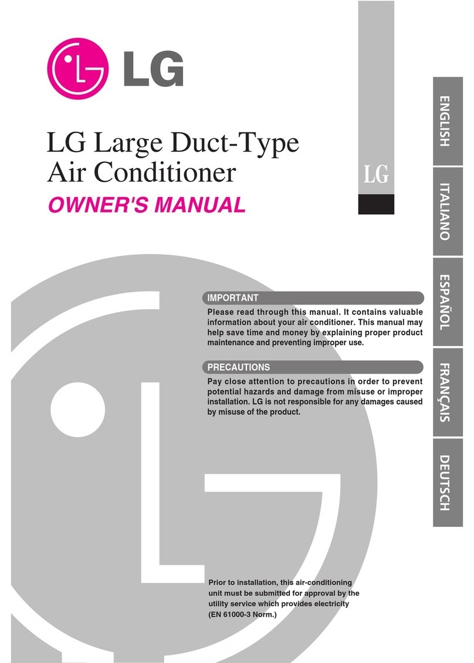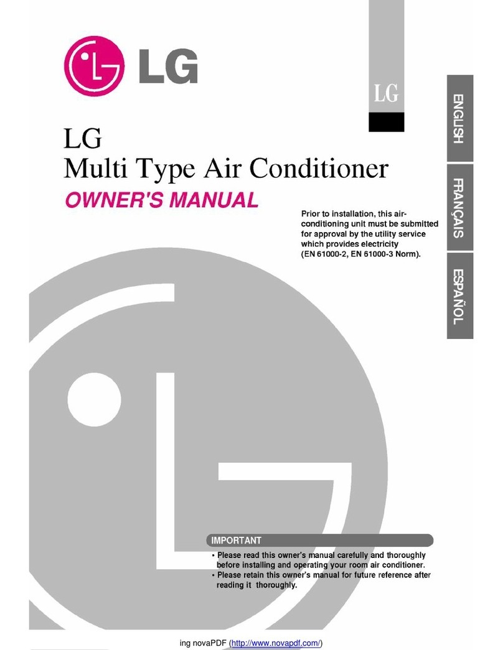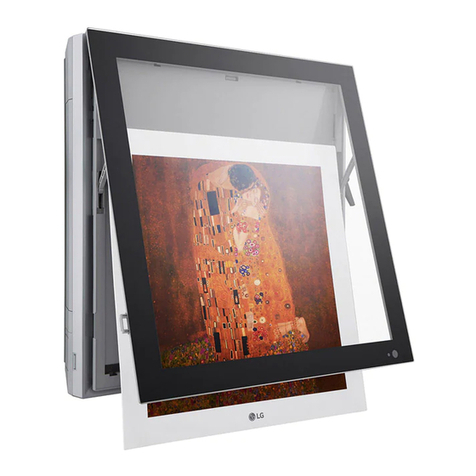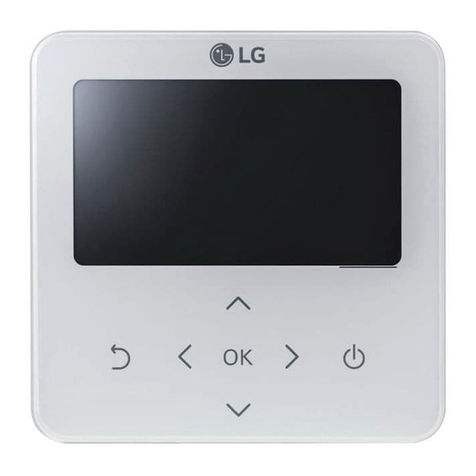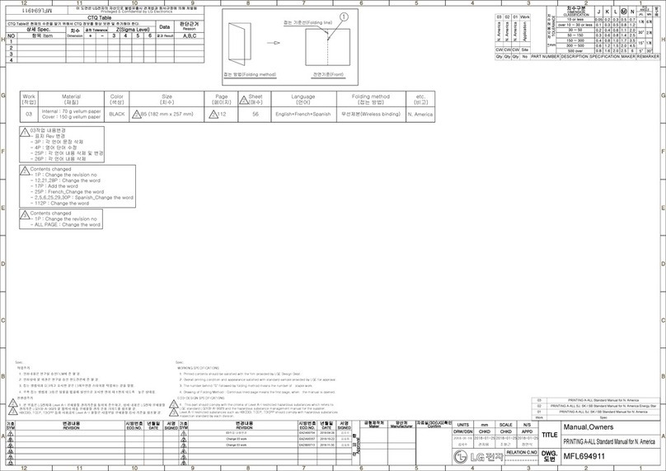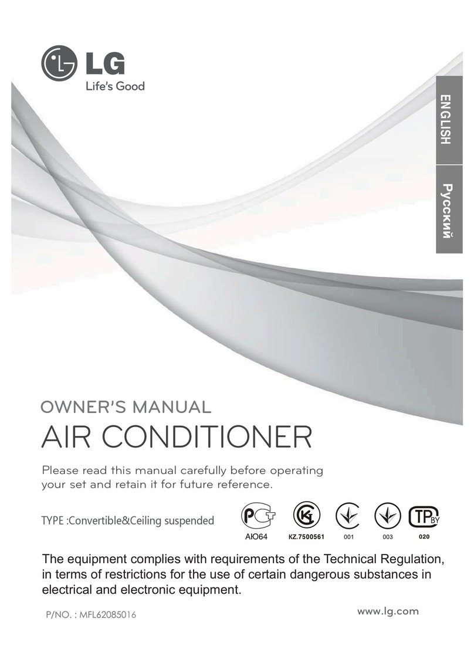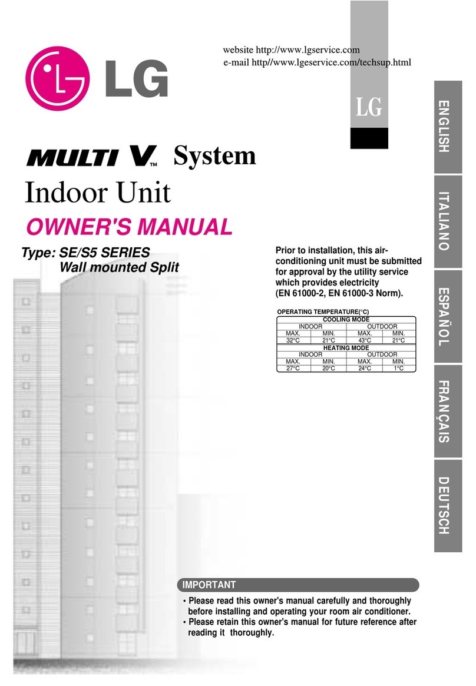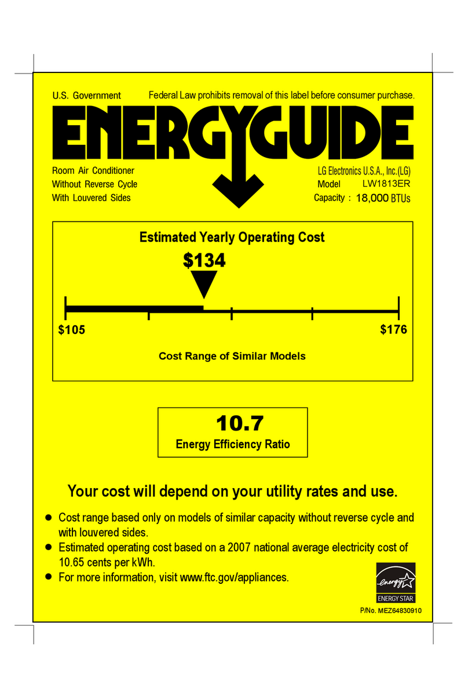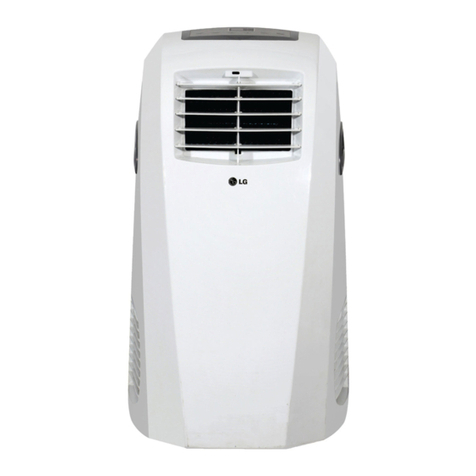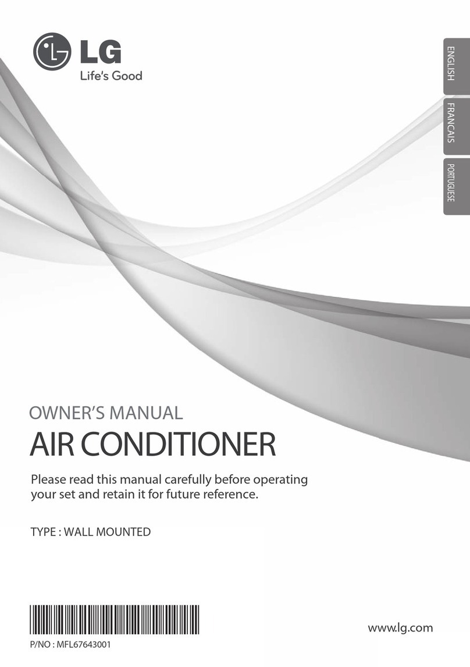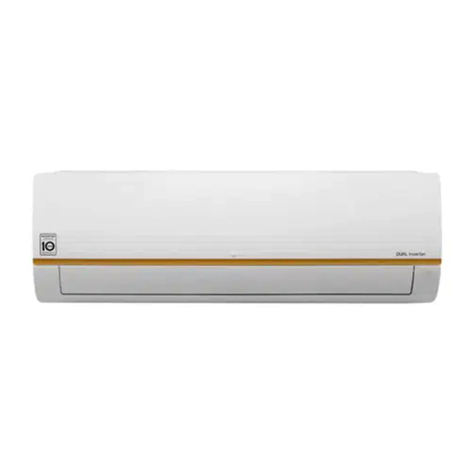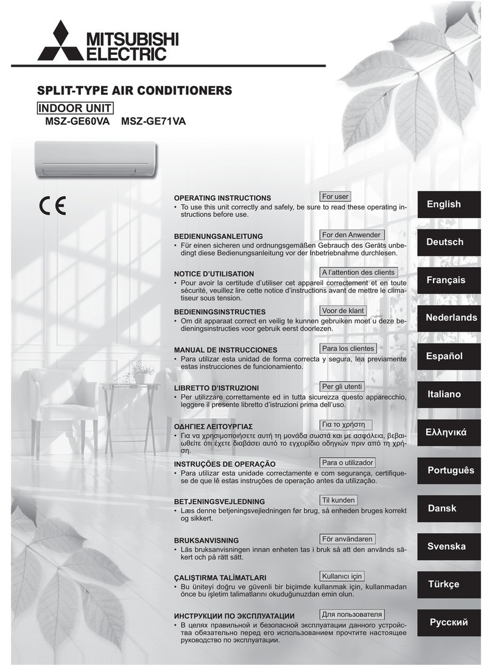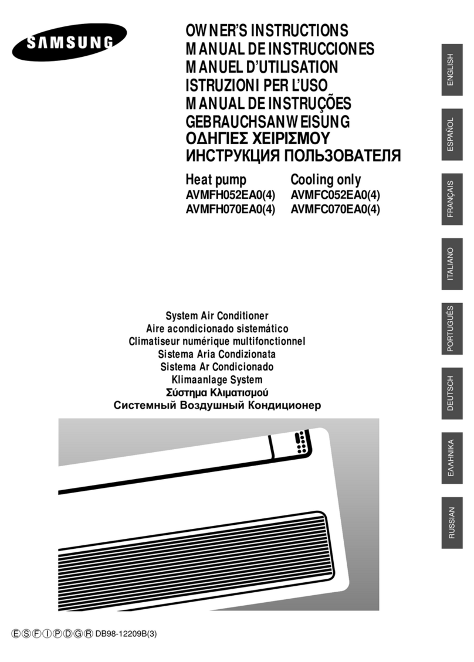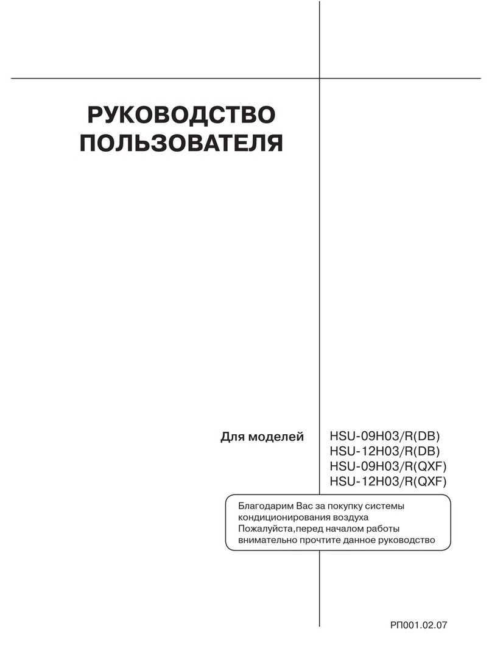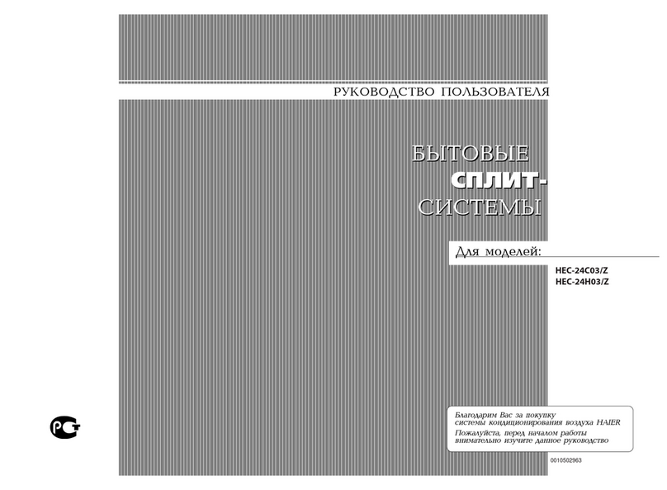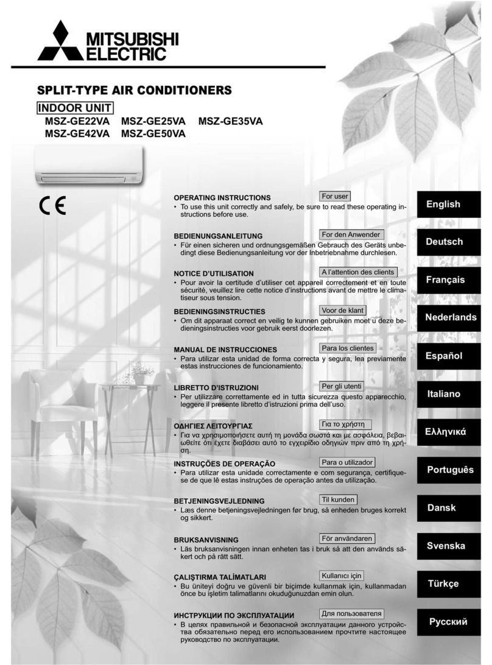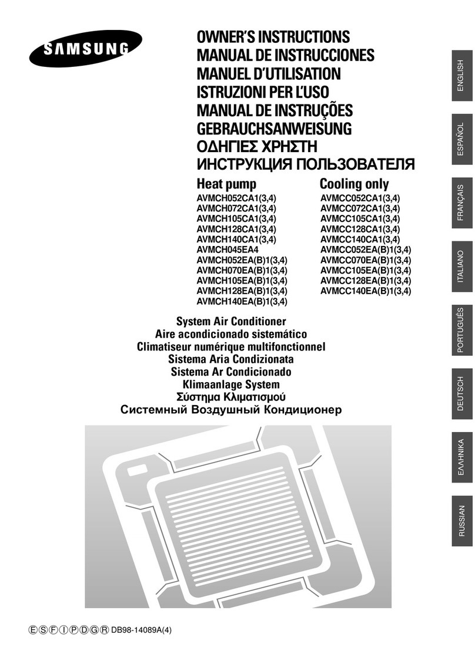
Due to our policy of continuous product innovation, some specications may change without notication.
©LG Electronics U.S.A., Inc., Englewood Cliffs, NJ. All rights reserved. “LG” is a registered trademark of LG Corp.
10 |PRODUCT DATA
Single Zone Art CoolTM Mirror Wall Mount Engineering Manual
Table 2: Single Zone Art Cool Mirror System Specications.
EEV: Electronic Expansion Valve IDU: Indoor Unit ODU: Outdoor Unit
This unit comes with a dry helium charge.
This data is rated 0 ft above sea level, with 24.6 ft of refrigerant line per indoor unit and a 0 ft level difference between
outdoor and indoor units.
Cooling capacity rating obtained with air entering the indoor coil at 80ºF dry bulb (DB) and 67ºF wet bulb (WB); and
outdoor ambient conditions of 95ºF dry bulb (DB) and 75ºF wet bulb (WB). Heating capacity rating obtained with air
entering the indoor unit at 70ºF dry bulb (DB) and 60ºF wet bulb (WB); and outdoor ambient conditions of 47ºF dry bulb
(DB) and 43ºF wet bulb (WB).
1 Power Input is rated at high speed.
2 Optional low Ambient Wind Baffle Kit allows operation down to 0°F in cooling mode.
3 Take appropriate actions at the end of HVAC equipment life to recover, recycle, reclaim or destroy R410A refrigerant
according to applicable regulations (40 CFR Part 82, Subpart F) under section 608 of CAA.
4 Sound pressure levels are tested in an anechoic chamber under ISO Standard 1996.
5 All communication / connection (power) cable from the outdoor unit to the indoor unit are field supplied and is to be
minimum four-conductor, 14 AWG, stranded, shielded or unshielded (if shielded, it must be grounded to the chassis of the
outdoor unit only), and must comply with applicable local and national codes.
6. Piping lengths are equivalent.
GENERAL DATA
System Model Number (IDU/ODU) LA090HSV5
(LAN090HSV5/
LSU090HSV5
LA120HSV5
(LAN120HSV5/
LSU120HSV5)
LA181HSV5
(LAN181HSV5/
LSU181HSV5)
Cooling Capacity (Min/Rated/Max) (Btu/h) 1,023 ~ 9,000 ~ 12,625 1,023 ~ 12,000~ 13,785 3,070 ~ 18,000 ~ 29,515
Cooling Power Input1(kW) 0.20 ~ 0.62 ~ 0.87 0.20 ~ 0.96 ~ 1.35 0.30 ~ 1.43 ~ 2.00
Heating Capacity (Min/Rated/Max) (Btu/h) 1,023 ~ 10,900 ~ 17,061 1,023 ~ 13,600 ~ 22,178 3,070 ~ 21,600 ~ 38,898
Heating Power Input1(kW) 0.20 ~ 0.71 ~ 1.89 0.20 ~ 1.04 ~ 1.97 0.66 ~ 1.73 ~ 3.98
COP 4.50 3.83 3.66
Maximum Heating Capacity (Btu/h)
Outdoor 17°F (WB)/Indoor 70°F (DB) 11,080 (102%) 13,810 (102%) 22,340 (103%)
Outdoor 5°F (WB)/Indoor 70°F (DB) 9,570 (88%) 11,930 (88%) 19,300 (89%)
Outdoor -4 °F (WB)/Indoor 70°F (DB) 8,310 (76%) 10,360 (76%) 16,760 (77%)
EER2 14.5 12.5 12.55
SEER2 23.2 22.0 22.0
HSPF2 10.2 10.0 9.5
Power Supply (V/Hz/Ø) 208-230 / 60 / 1
Outdoor Unit Operating Range2
Cooling (°F DB) 14 to 118
Heating (°F WB) -4 to 65
Indoor Unit Operating Range
Cooling (°F WB) 53 to 75
Heating (°F DB) 60 to 86
Indoor Temperature Setting Range
Cooling (°F) 64 to 86
Heating (°F) 60 to 86
Unit Data
Refrigerant Type3R410A
Refrigerant Control EEV
IDU Sound Pressure4dB(A) (H/M/L/Sleep) 41 / 35 / 25 / 21 41 / 35 / 25 / 21 47 / 42 / 37 / 31
ODU Sound Pressure4dB(A) (Cool/Heat) 47 / 51 47 / 51 55 / 55
Unit Weight (lbs)
IDU (Net/Shipping) 20.5 / 25.6 20.5 / 25.6 29.8 / 36.4
ODU (Net/Shipping) 74.1 / 78.9 74.1 / 78.9 127.9 / 145.5
Power/Communication Cable5 (No. x AWG) 4 x 14
Compressor
Compressor Type (Qty) Twin Rotary (1) Twin Rotary (1) Twin Rotary (1)
Fan
IDU Type (Qty) Cross Flow (1)
ODU Type (Qty) Propeller (1)
Motor/Drive Brushless Digitally Controlled/Direct
Airflow Rate
IDU Cooling (Max /H /M /L [CFM]) 459 / 338 / 317 / 194 459 / 338 / 317 / 194 706 / 530 / 477 / 371
IDU Heating (Max /H /M /L [CFM]) 459 / 338 / 317 / 229 459 / 338 / 317 / 229 706 / 547 / 494 / 371
ODU Max (CFM) 1,165 1,165 2,119
Piping
Liquid Line (in, OD) ø1/4 ø1/4 ø3/8
Vapor Line (in, OD) ø3/8 ø3/8 ø5/8
Condensation Line (OD, ID) 27/32, 5/8 27/32, 5/8 27/32, 5/8
Additional Refrigerant Charge (oz/ft) 0.22 0.22 0.38
Pipe Length6(Min./Std./Max.) (ft.) 9.8 / 24.6 / 82 9.8 / 24.6 / 82 9.8 / 24.6 / 114.8
Piping Length6(no add’l refrigerant, ft) 41.0 41.0 24.6
Max Elevation Difference (ft) 49.2 49.2 49.2






