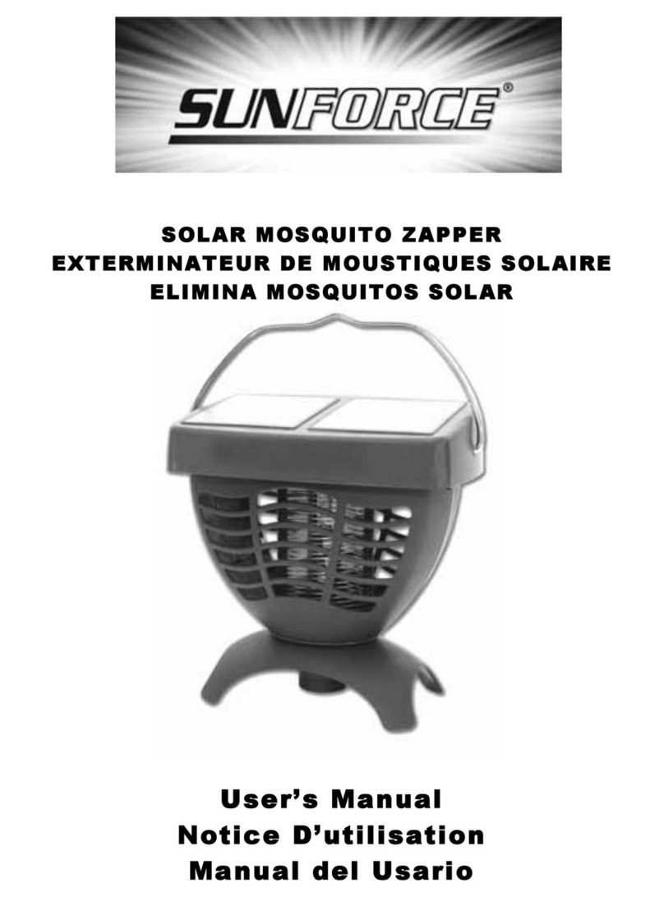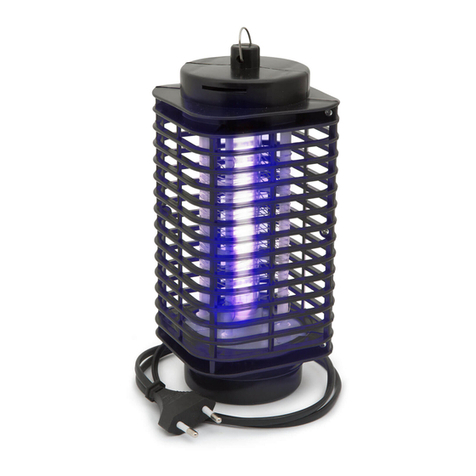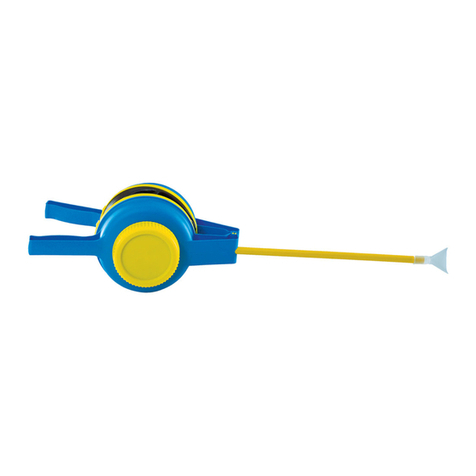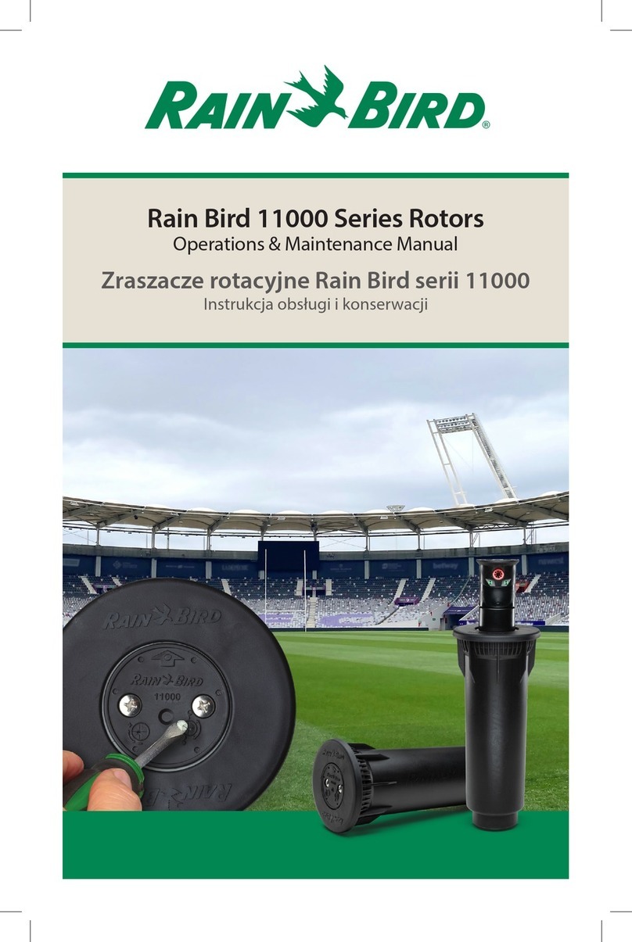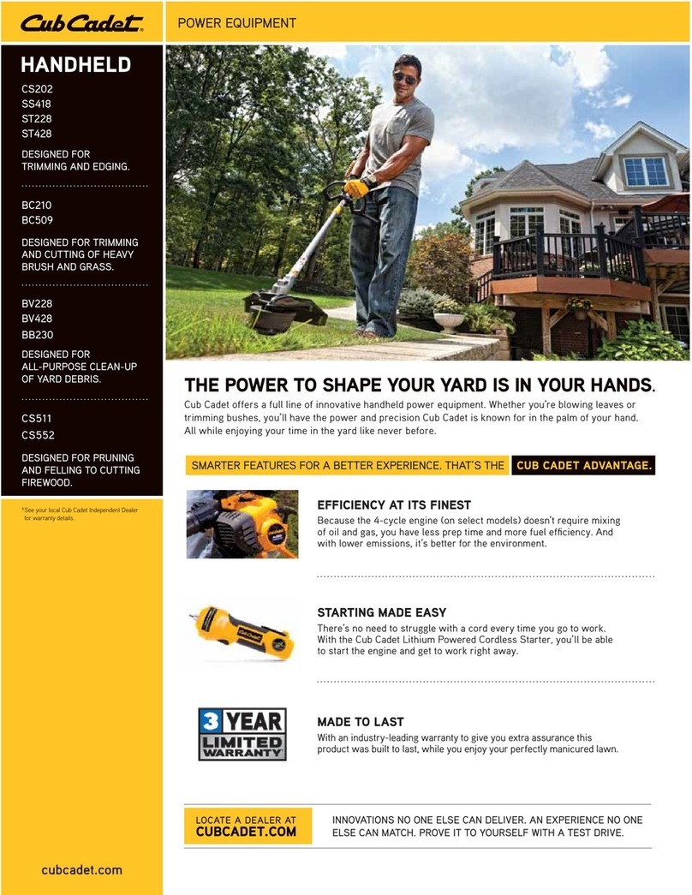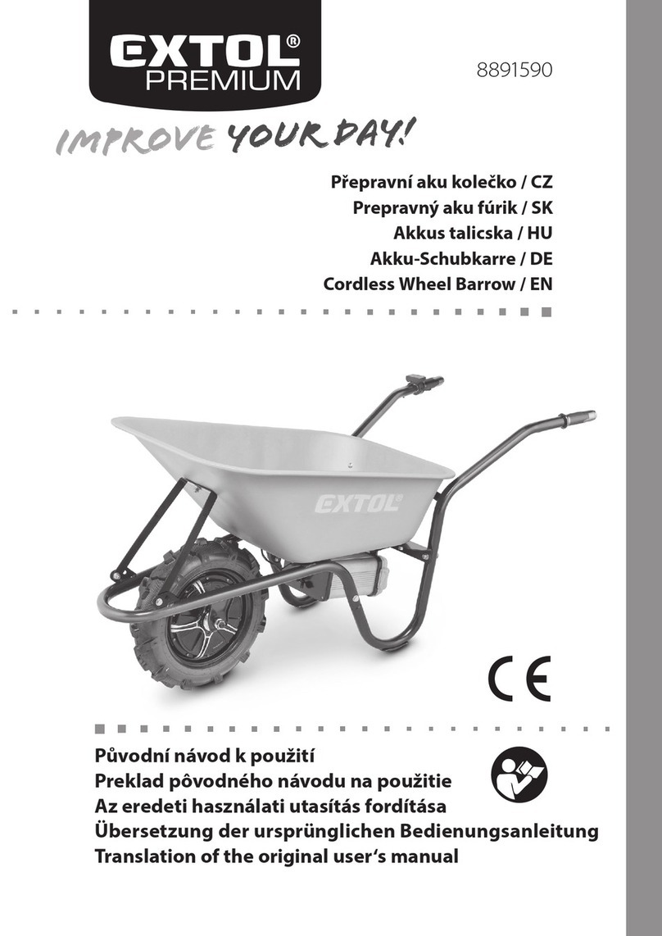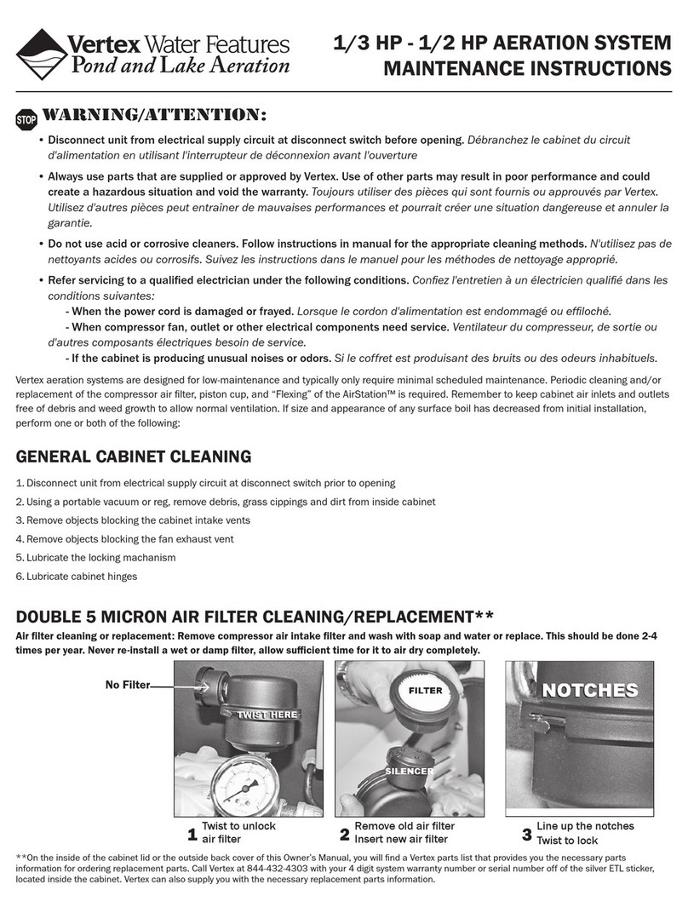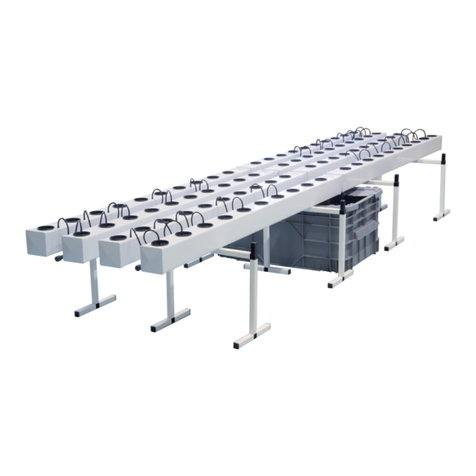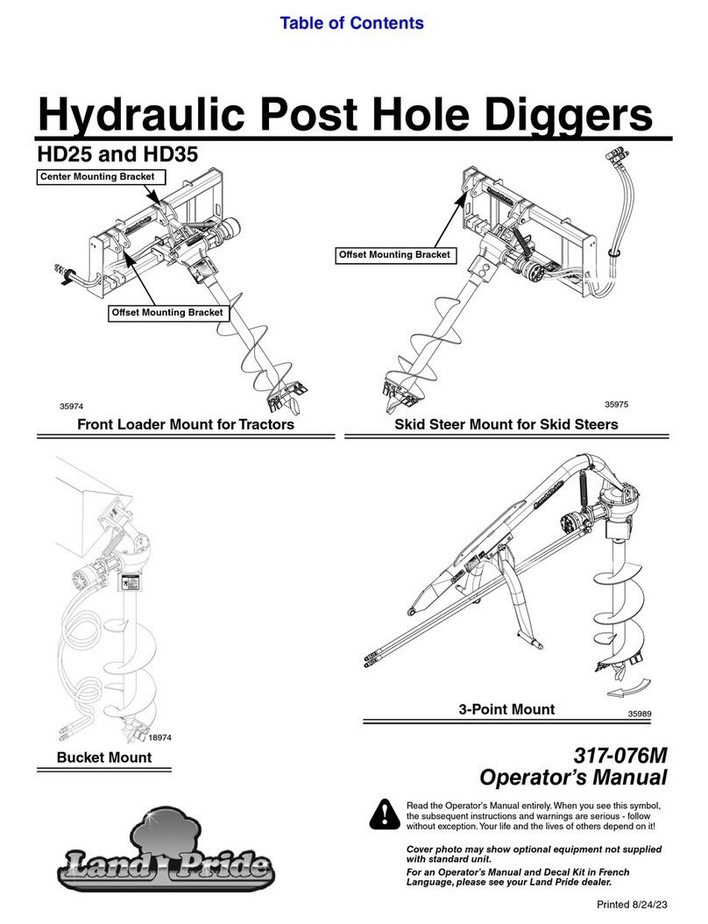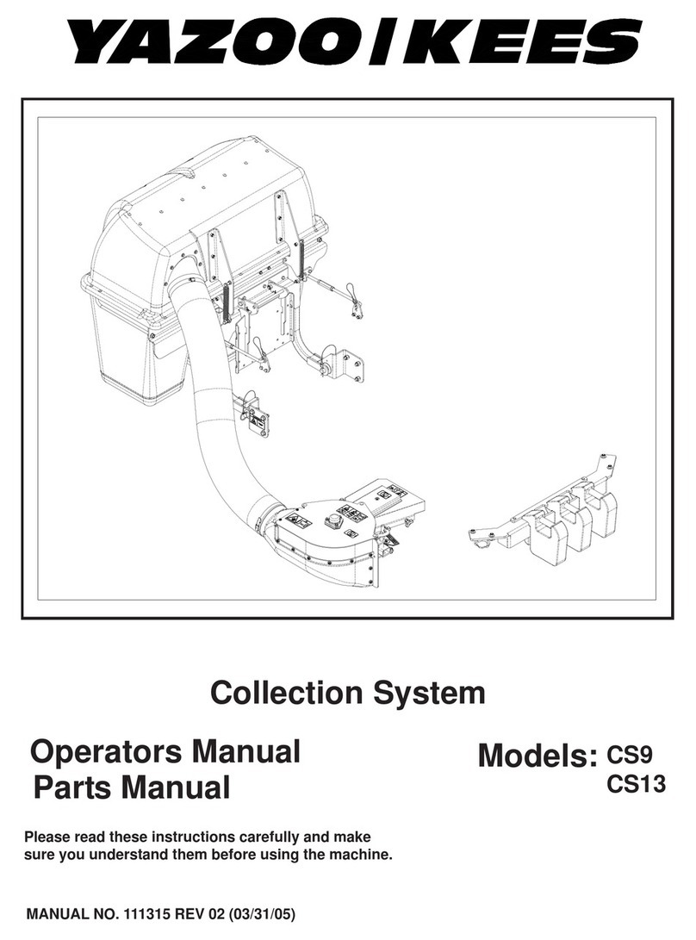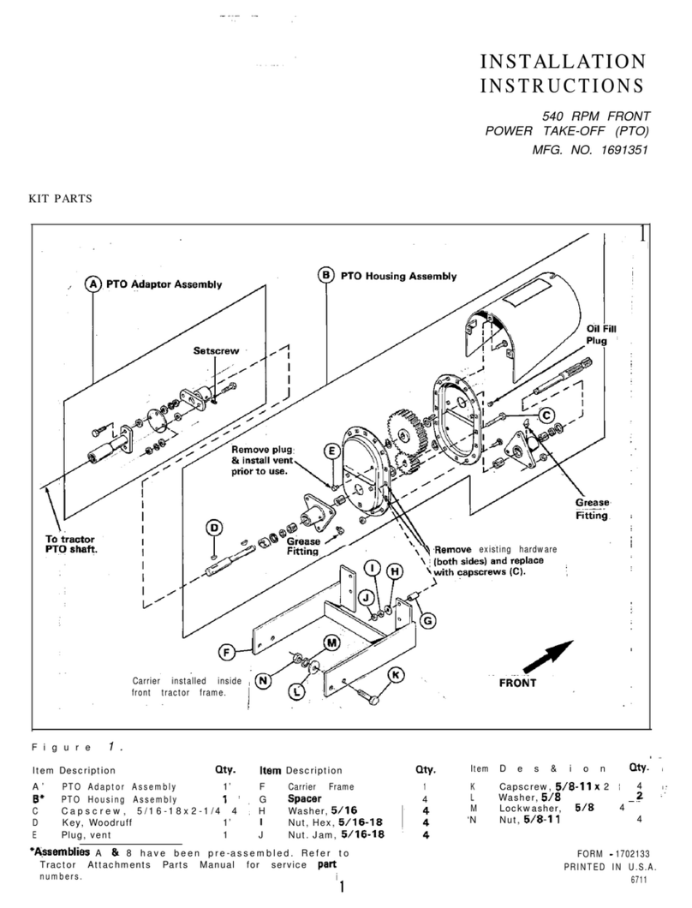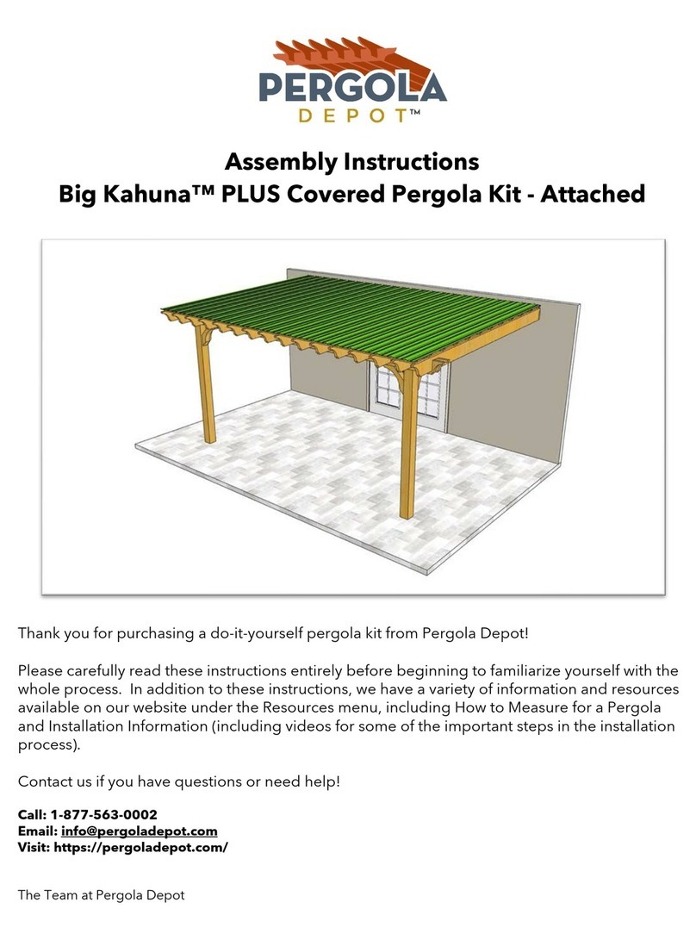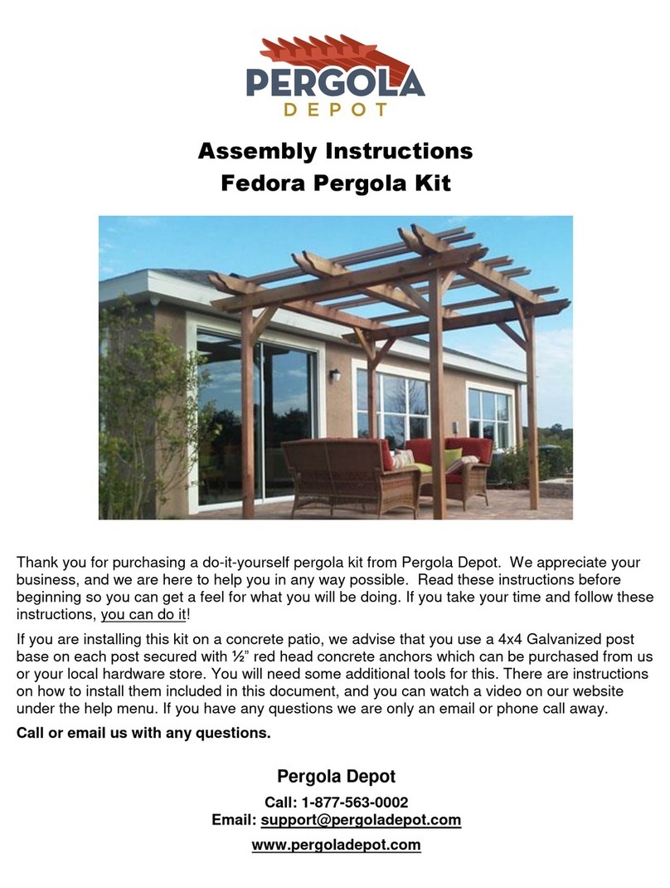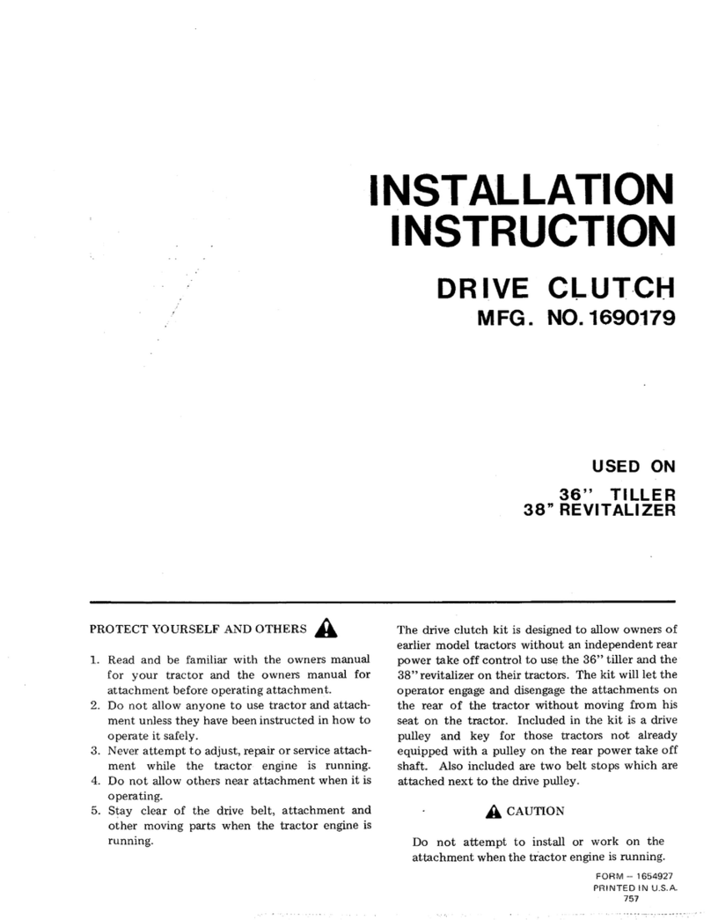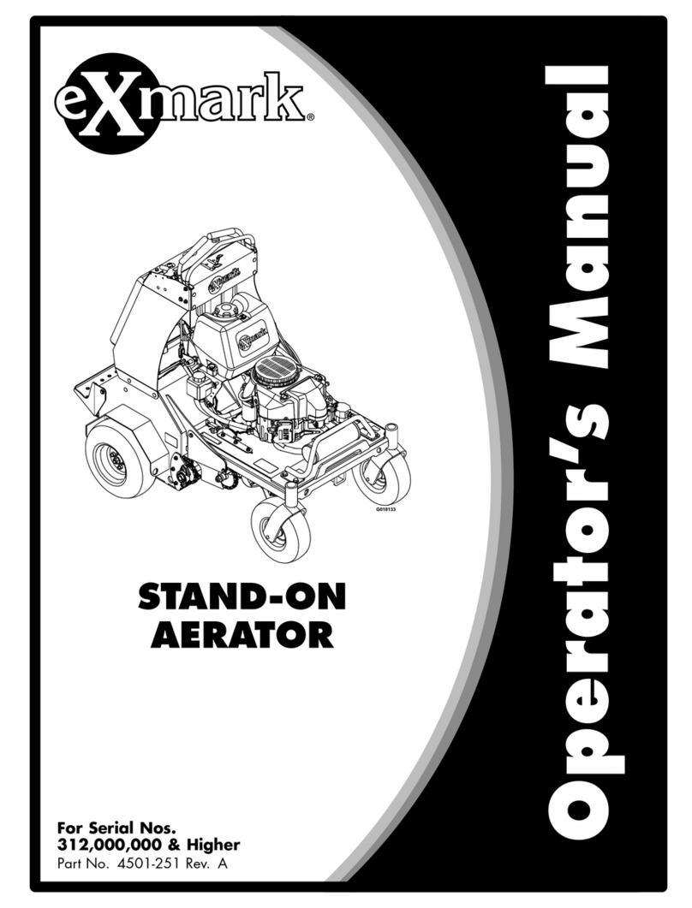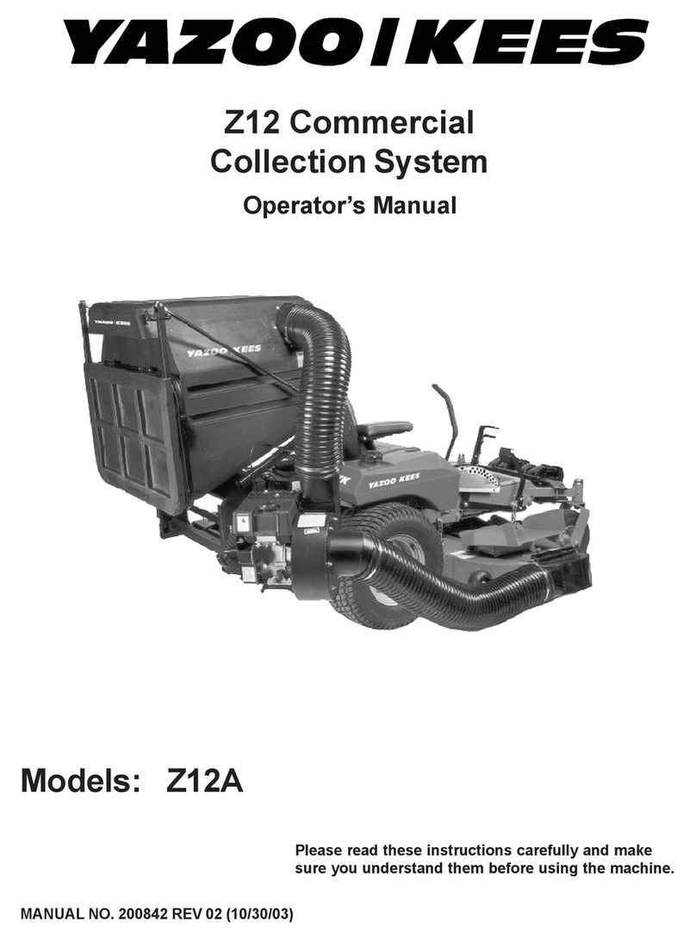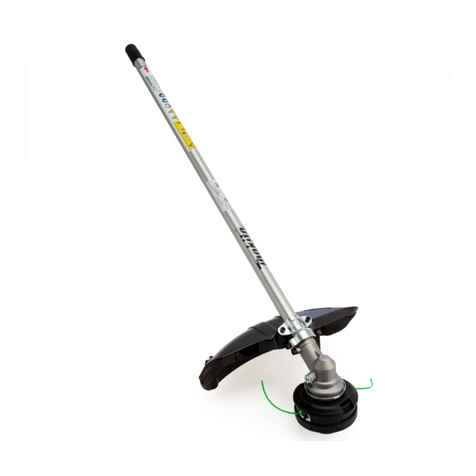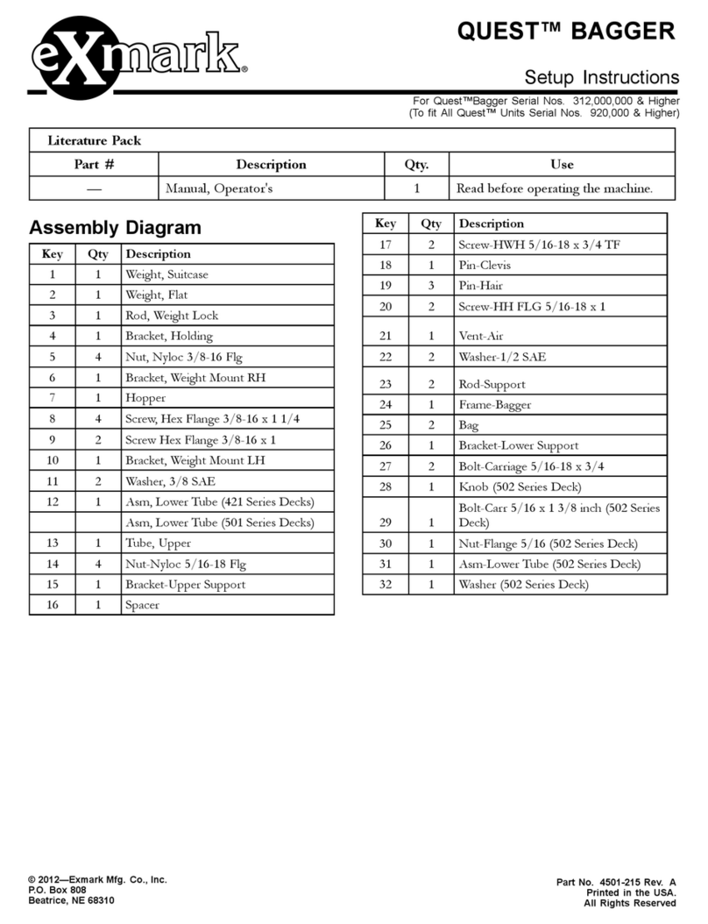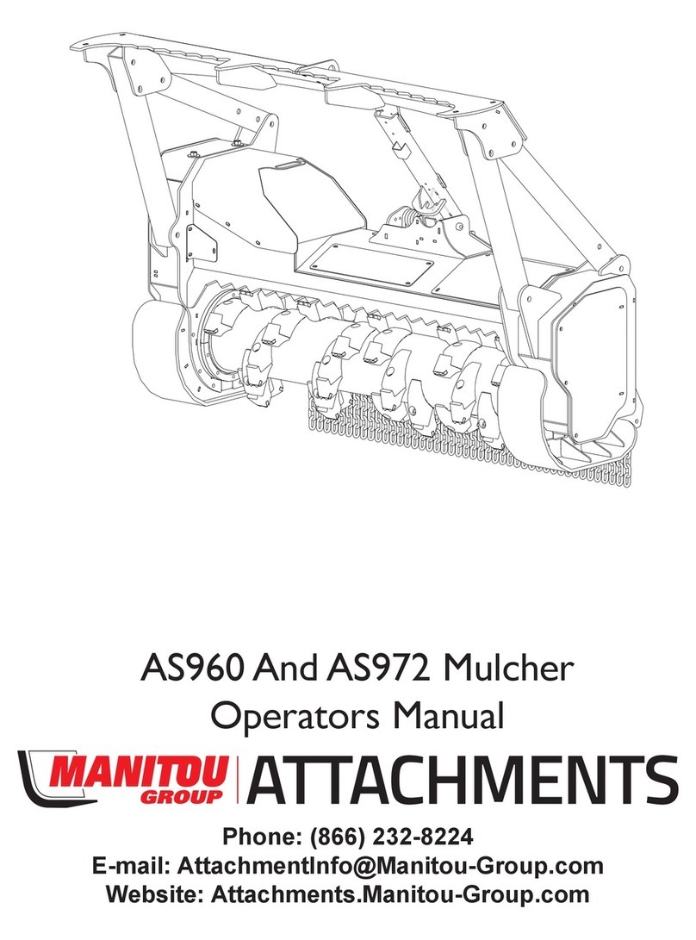
Assembly Instructions – Big Kahuna™ PLUS Covered Pergola Kit – 877-563-0002 – www.pergoladepot.com
For example: Assume pergola size 20x20 (20’ rafter length), desired 10’ above
ground post height at shorter/ downslope side, using four 12’ posts supplied, 4”
of height differential for slope of existing ground surface, and minimum post
depth of 2 feet or 24 inches (varies depending upon your situation for frost line
etc.).
Post height differential required = 8 ½”(for 20’ rafters per table) minus 4” (for
existing slope) = 4 ½”.Downslope above ground post height = 10’ (or 120”).
Upslope above ground post height = 10’ (or 120”) + 4 ½”= 124 ½”.
For the downslope posts, place two posts on sawhorses, measure 120” from top
(notched end) down and mark a line toward the bottom across two opposite sides
of the posts – at approximately 2’ or 24” from the bottom of the post.
For posts being installed into concrete footings, we recommend inserting one
piece of supplied 10” rebar into the bottom of each post. Locate and mark a spot
at the center of each post approximately 10” below ground level. Using a 5/8"
drill bit, drill a hole through the post at the desired mark on each post. Note that
the rebar will be inserted in a later step.
For the upslope posts place two posts on sawhorses, measure 124 ½”from top
(notched end) down and mark a line toward the bottom across two opposite sides
of the posts – at approximately 19 ½”from the bottom of the post. Repeat
measurement and drill for rebar position as described above.
Double check all measurements before digging or trimming posts.
Dig downslope holes to a depth of 28” (24” plus 4” for gravel layer at the bottom
of the hole) and min. 12” diameter.Dig upslope holes to a depth of 23 ½”(19 ½”
plus 4” for gravel layer) and min. 16” diameter.Pour in gravel to fill the first 4” of
each post hole. Test correct depth by inserting posts into the holes.The marked
lines should be level with the tops of the holes and ground surface. Adjust hole
depth as needed by adding or removing material from the holes.
• Step 8 - If installing using post bases on top of an existing concrete foundation or
previously poured footings, the concrete must be dry before installing post bases. Place
the bases on the concrete in the exact position where they will be installed at your marks
from an earlier step.Measure the distance between the center of each post base to
ensure they match the prescribed distance between the center of each post for your size
pergola. The center post to post measurement (for standard sizes) is 3’6” less than the
overall length of each dimension. For example, a 10x12 (rafter x beam) pergola has a
center post to post measurement of 6’6” (10’ rafter minus 3’6”) x 8’6” (12’ beam minus
3’6”). Once post base placement is confirmed, mark the concrete at the center of the hole
at the bottom of each base.
Remove the bases and drill into the concrete at each marked point with a 5/8” concrete
drill bit to a depth of at least 4”. Clear excess debris from the hole. Place the washer and
nut on the concrete anchor, place the flared end of the anchor through the post base and
into the hole in the concrete.Hammer the anchor down into the hole in the concrete
until it is against the post base, but do not tighten. Repeat for each base.
Before tightening the anchor to the post base, turn the post bases so that the side walls
(vertical pieces of the bases) are parallel with the direction of the rafters (once installed).
