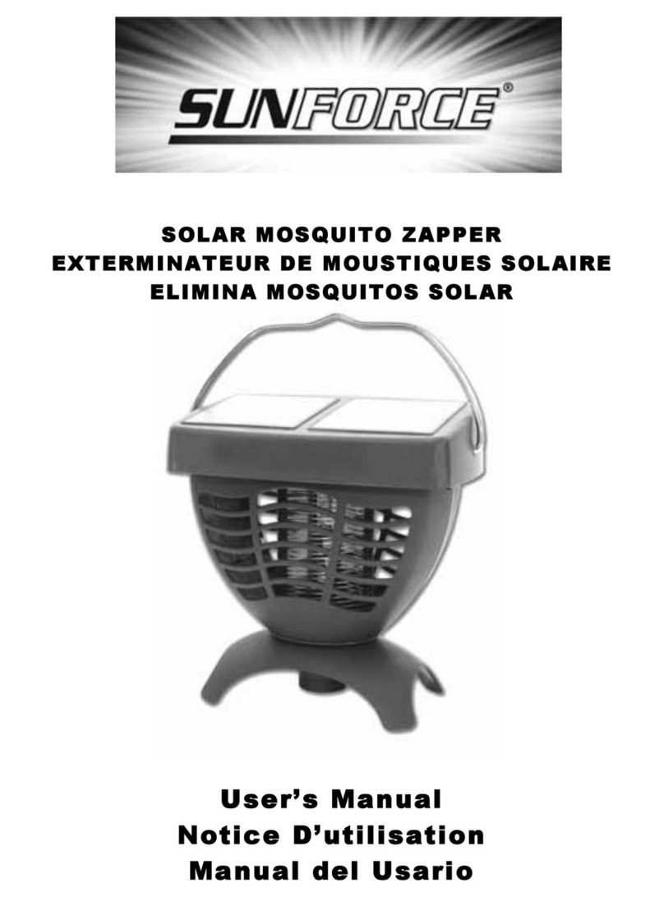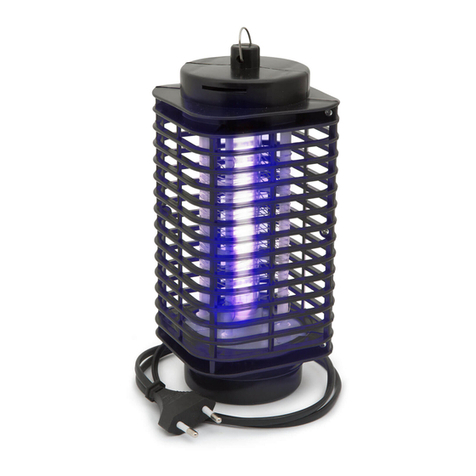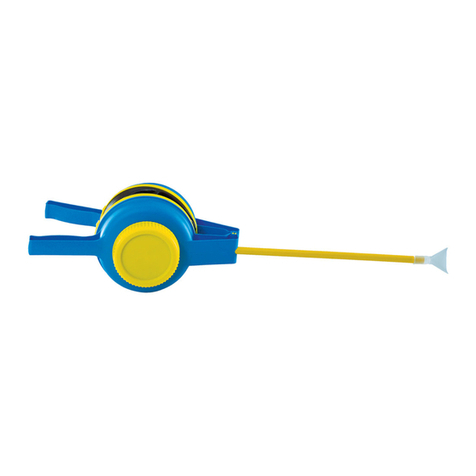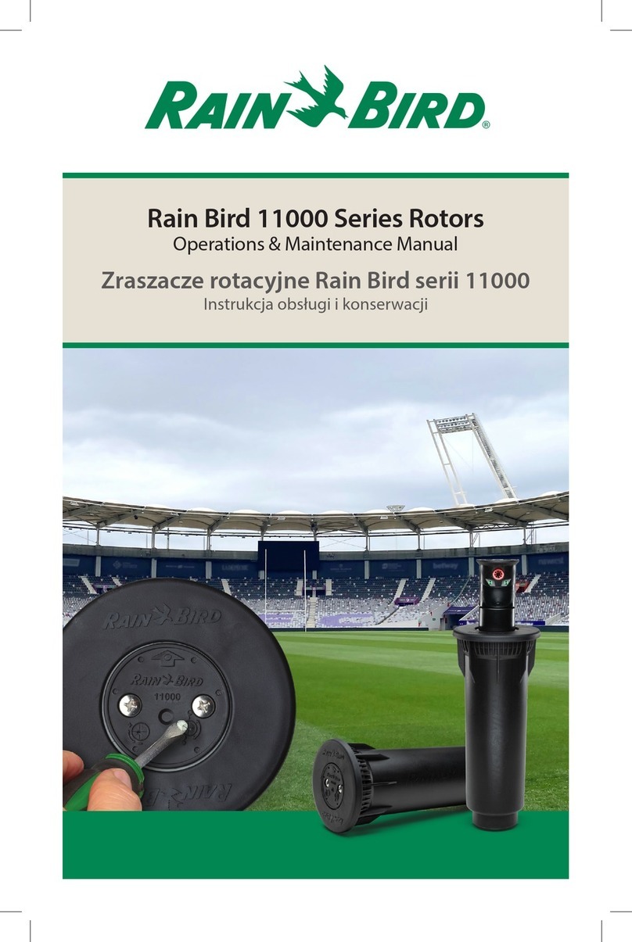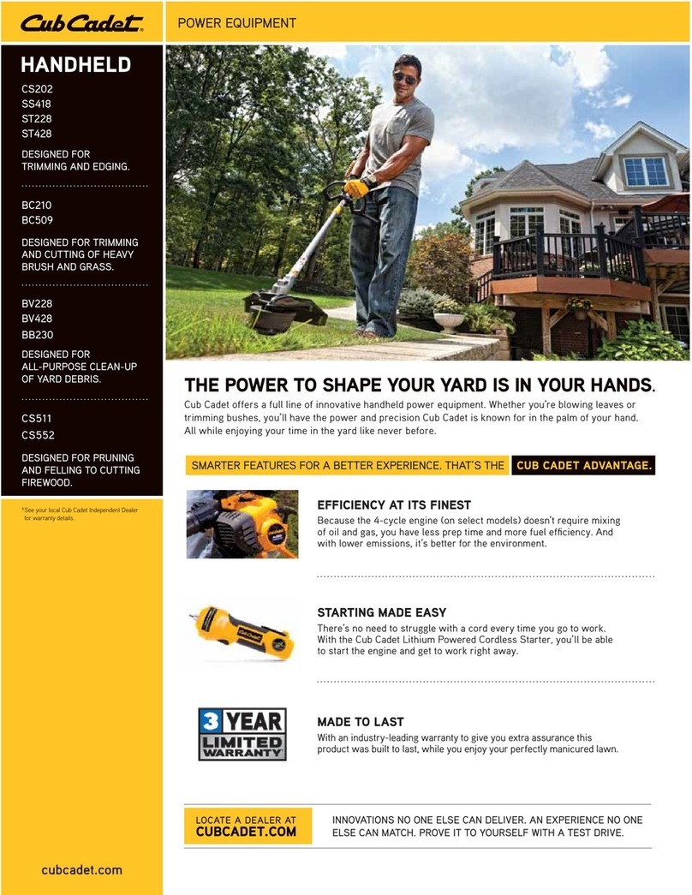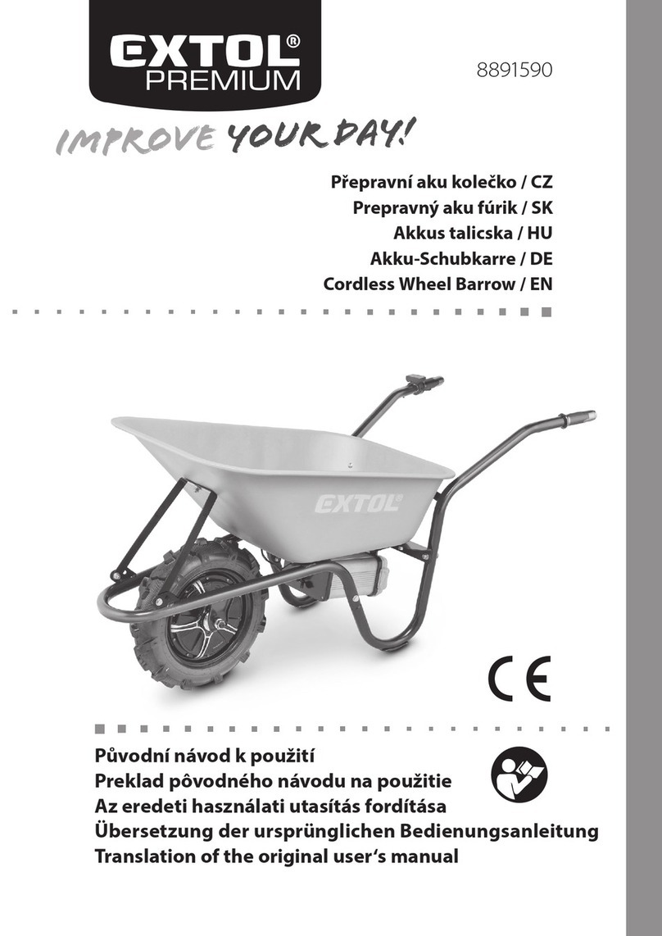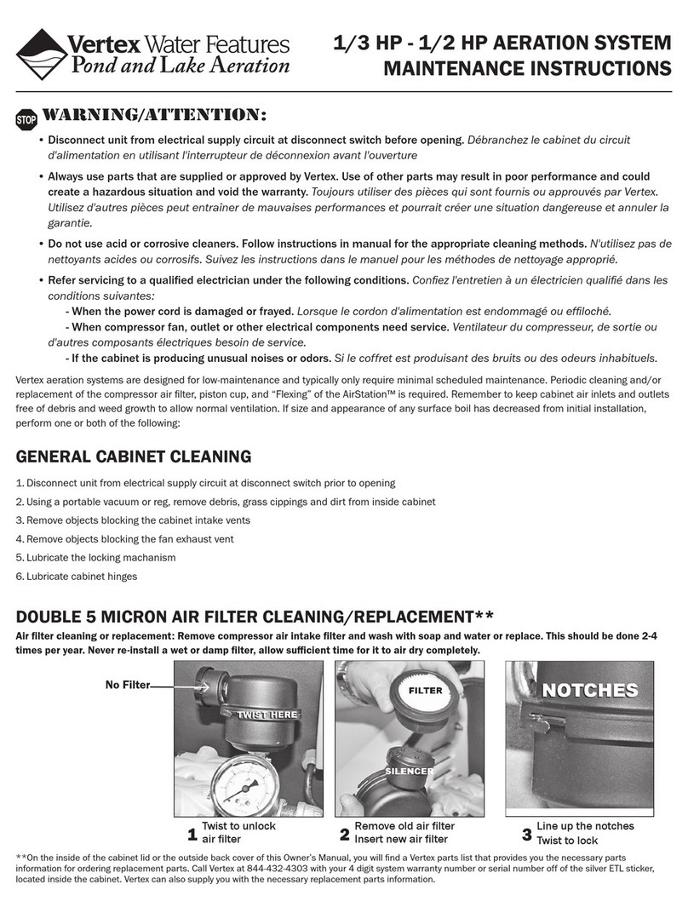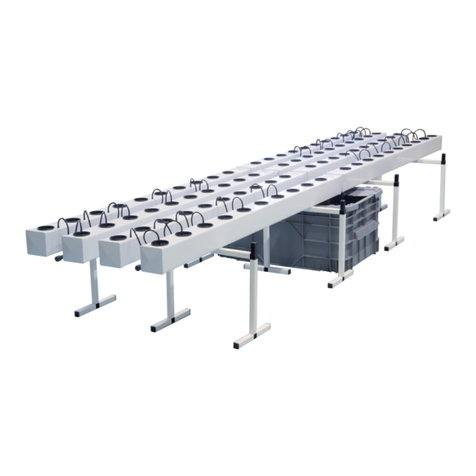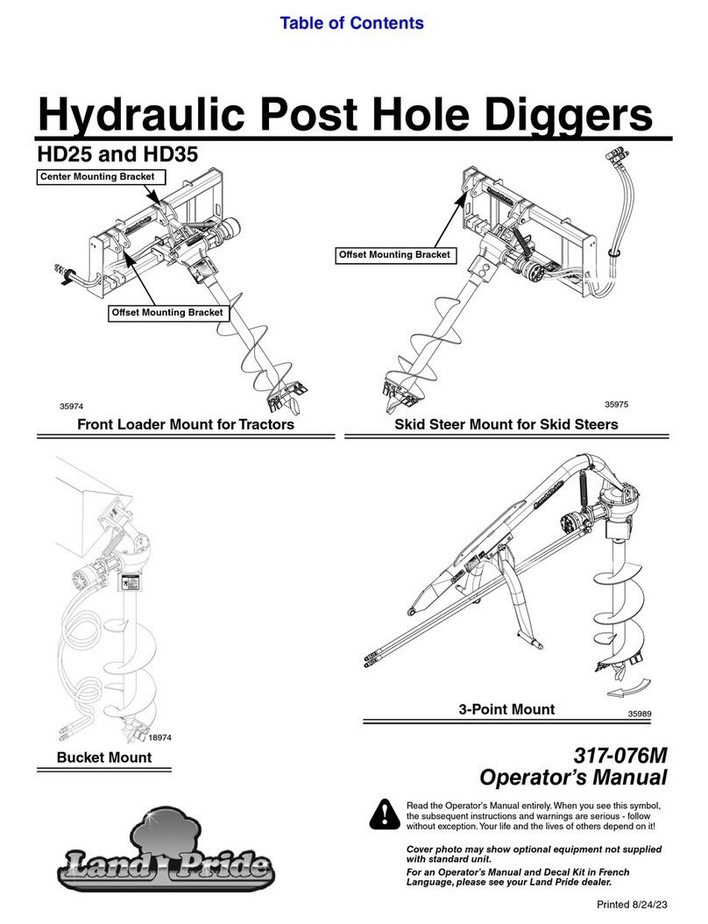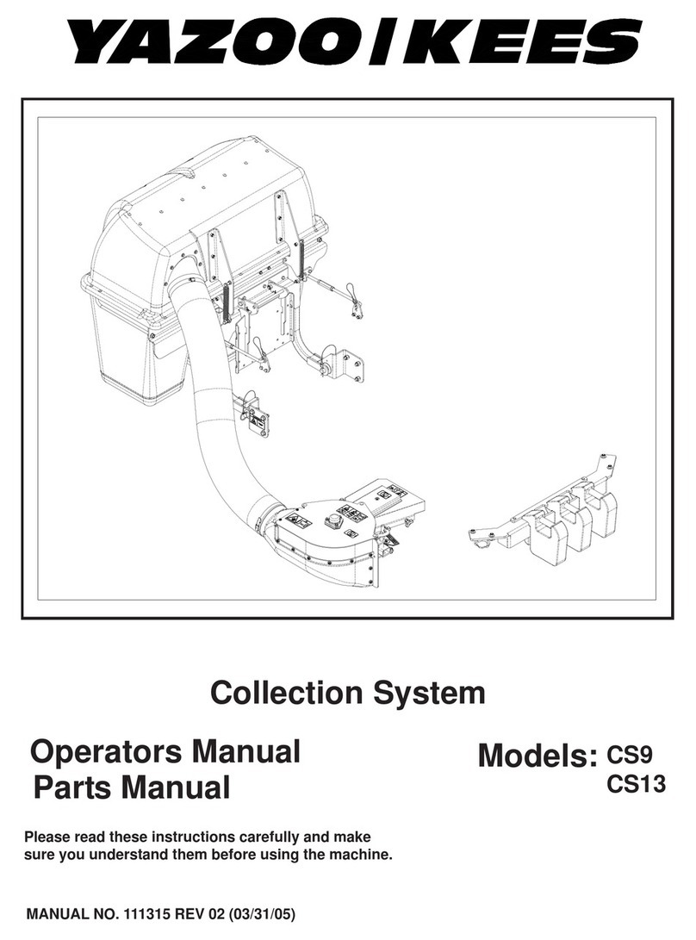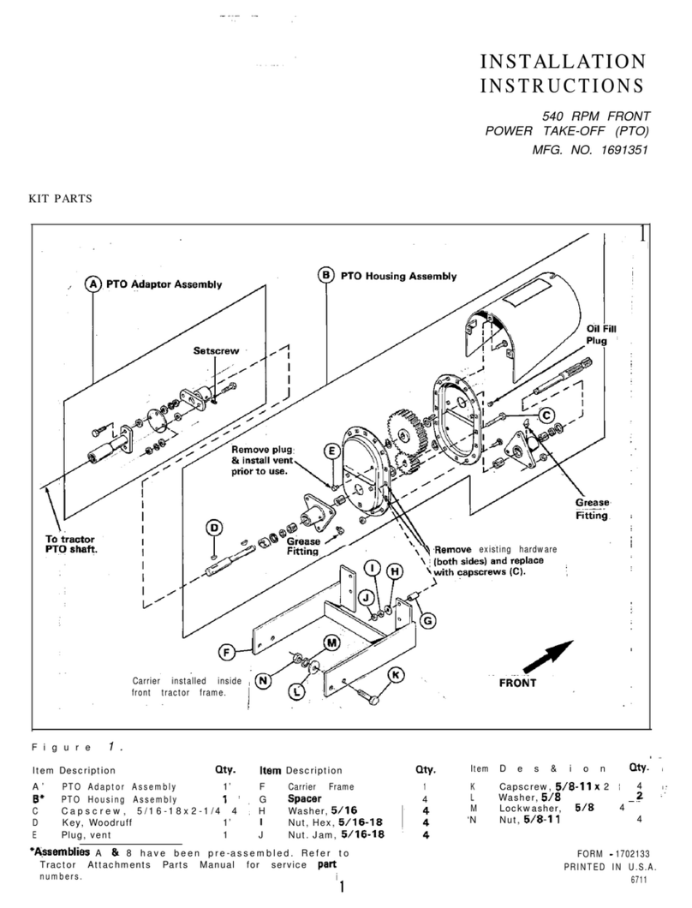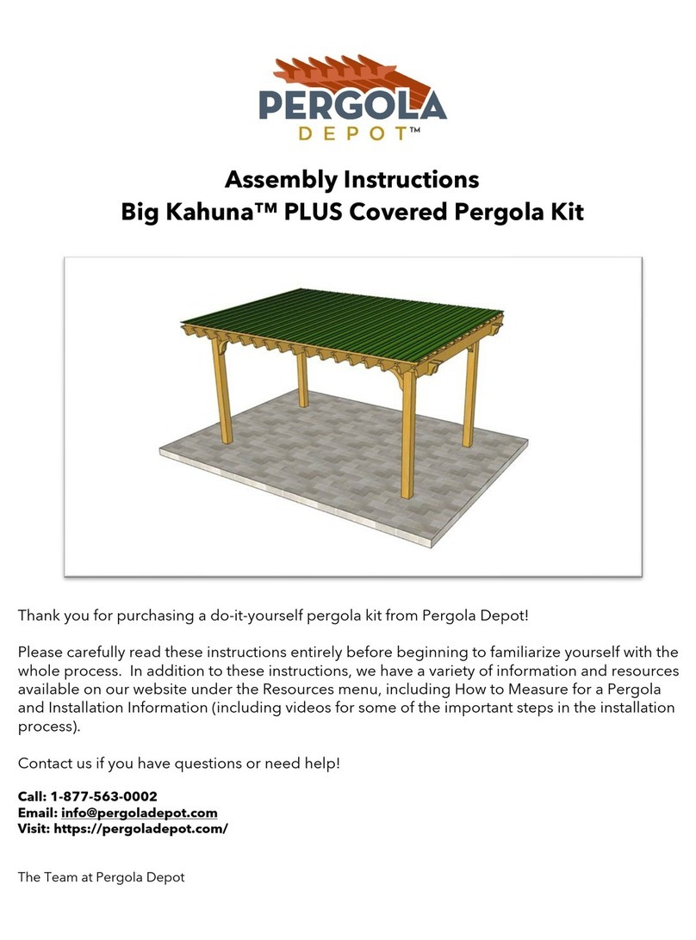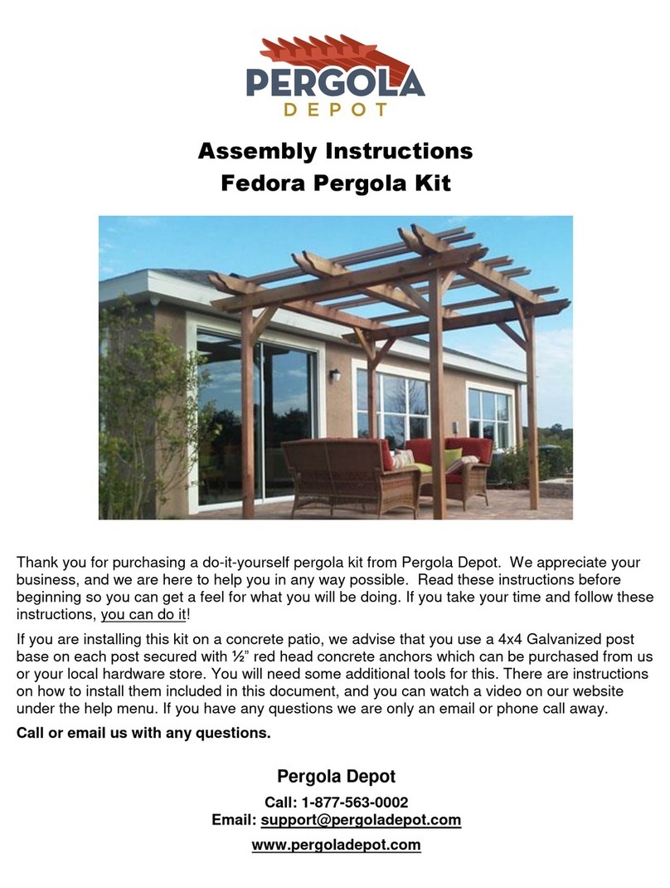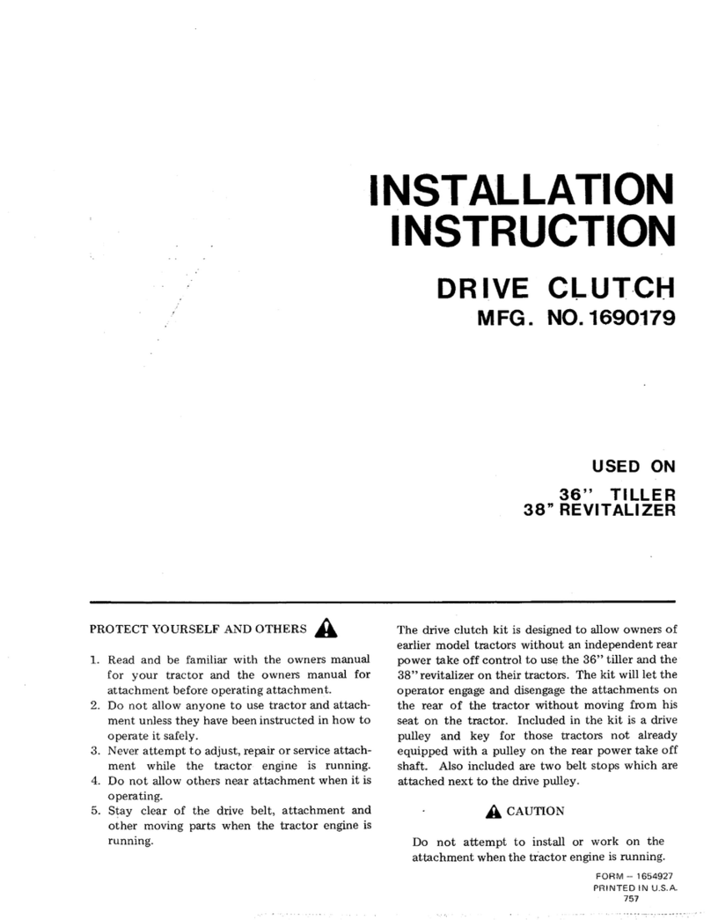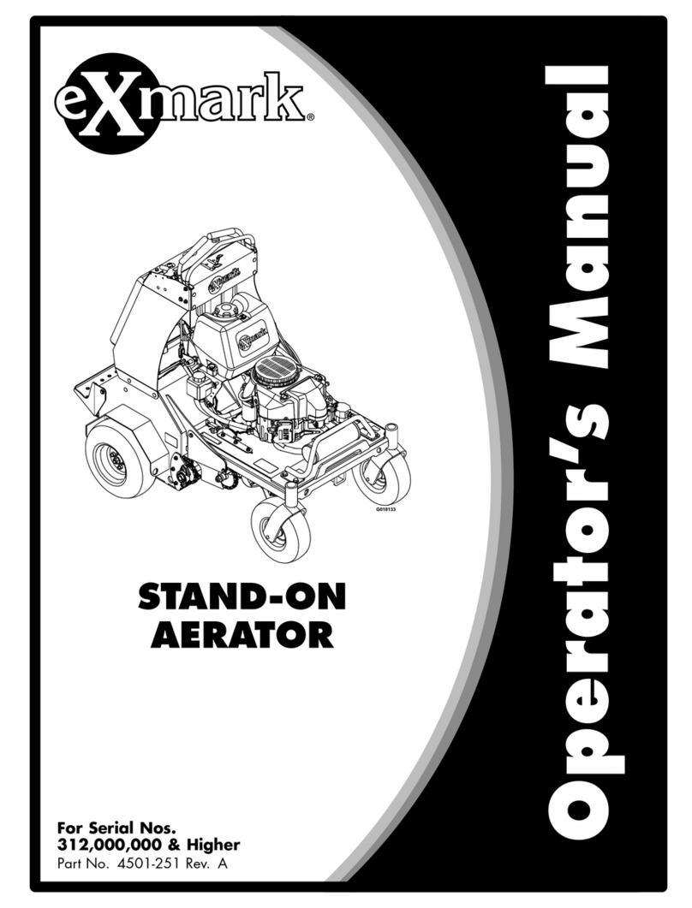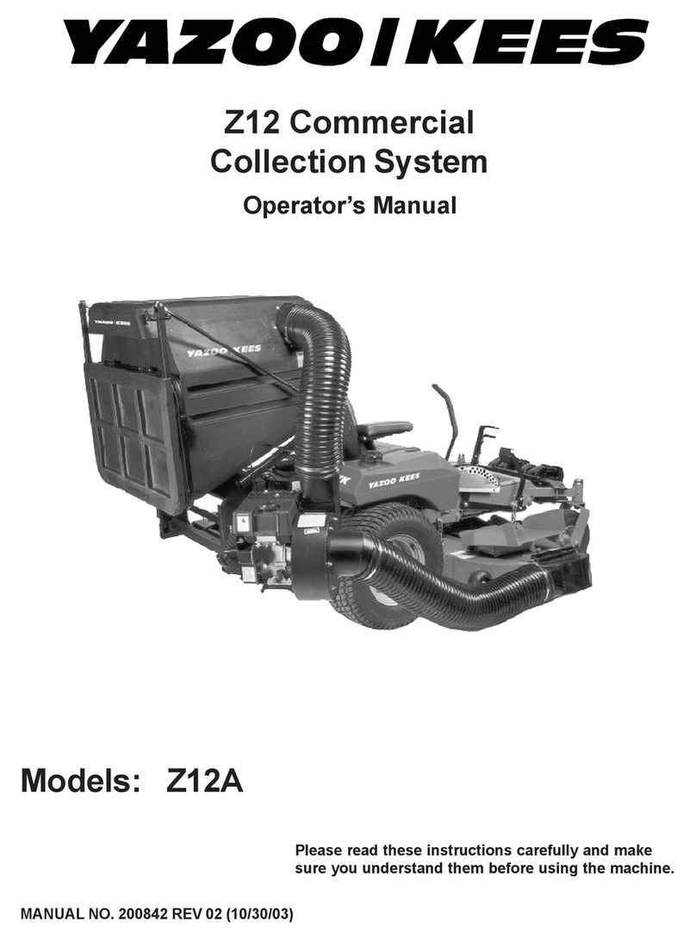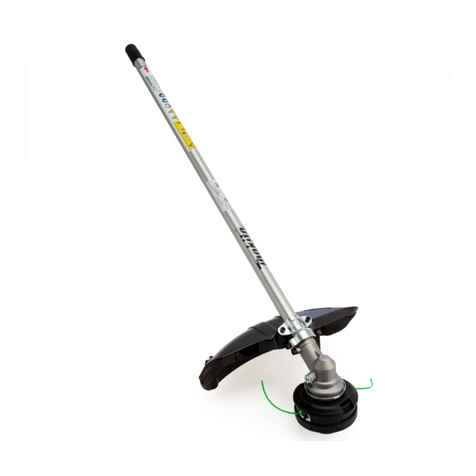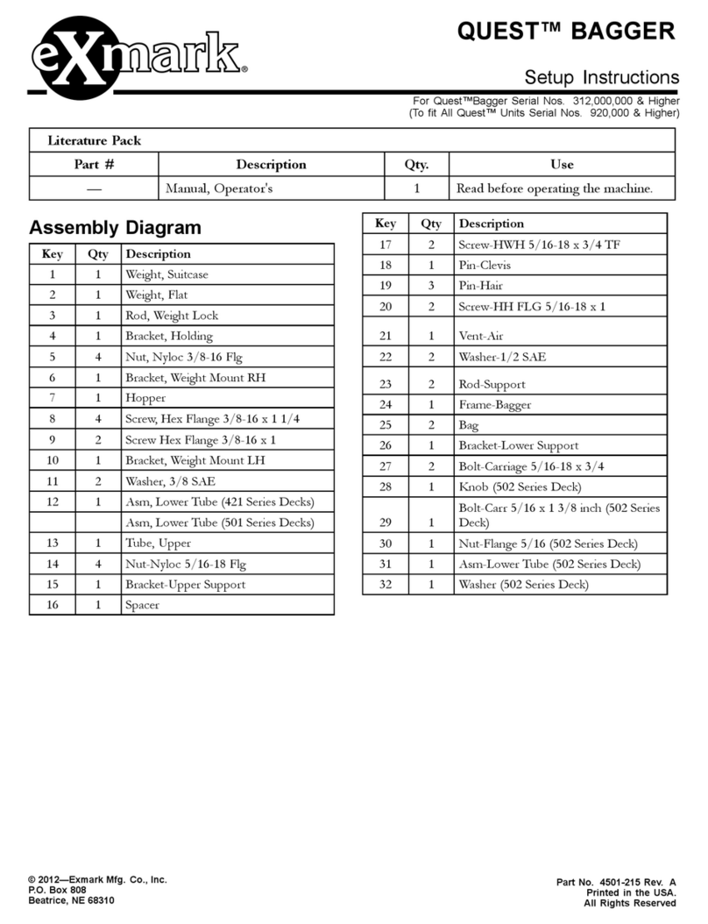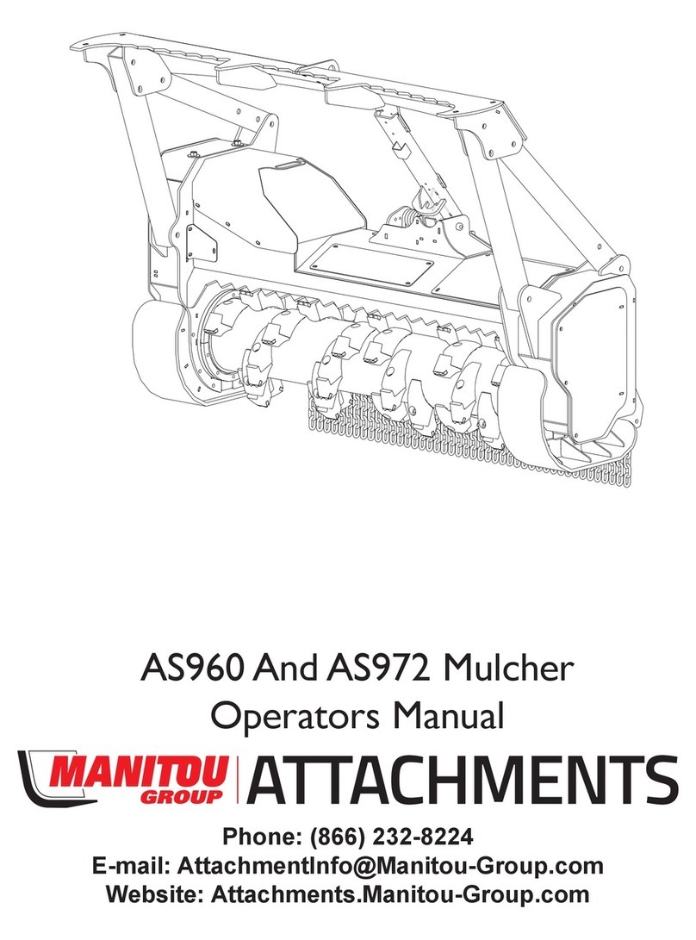
Assembly Instructions – Big Kahuna™ PLUS Covered Pergola Kit – 877-563-0002 – www.pergoladepot.com
For posts being installed into concrete footings, we recommend inserting one
piece of supplied 10” rebar into the bottom of each post. Locate and mark a spot
at the center of each post approximately 10” below ground level. Using a 5/8"
drill bit, drill a hole through the post at the desired mark on each post. Note that
the rebar will be inserted in a later step.
Double check measurements before digging or trimming posts.
Dig post holes to a depth of 28” (24” plus 4” for gravel layer at the bottom of the
hole) and min. 12” diameter.Pour in gravel to fill the first 4” of each post hole.
Test correct depth by inserting posts into the holes.The marked lines should be
level with the tops of the holes and ground surface. Adjust hole depth as needed
by adding or removing material from the holes.
• Step 9 - If installing using post bases on top of an existing concrete foundation or
previously poured footings, the concrete must be dry before installing post bases. Place
the bases on the concrete in the exact position where they will be installed at your marks
from an earlier step. Measure the distance between the center of the post bases and from
the wall to center of the post bases to ensure they match the prescribed distances for
your size pergola. The center post to post measurement (for standard sizes) is 3’6” less
than the overall beam length, and the wall to center post measurement is 1’9” less than
the rafter length. For example, a 10x12 (rafter x beam) pergola has a center post to post
measurement of 8’6” (12’ beam minus 3’6”) and a wall to center post measurement of
8’3” (10’ rafter minus 1’9”). Once post base placement is confirmed, mark the concrete at
the center of the hole at the bottom of each base.
Remove the bases and drill into the concrete at each marked point with a 5/8” concrete
drill bit to a depth of at least 4”. Clear excess debris from the hole. Place the washer and
nut on the concrete anchor, place the flared end of the anchor through the post base and
into the hole in the concrete.Hammer the anchor down into the hole in the concrete
until it is against the post base, but do not tighten. Repeat for each base.
Before tightening the anchor to the post base, turn the post bases so that the side walls
(vertical pieces of the bases) are parallel with the direction of the rafters (once installed).
This will allow for small adjustments in the placement of the post in the base on the rafter
dimension of the structure. Then, square each base to the outside edge of the pergola
footprint. To square bases, lay one of the beams or rafters (depending upon length
needed) on the ground directly outside two of the post bases, then rotate the post bases
until the outside edges of each base are touching and square with the board and the side
walls are parallel with the rafters.Repeat this for the other bases. Tighten each anchor
with a 3/4" socket or wrench until snug to the base.
• Step 10 - Lay the posts on the ground, with the bottoms at the edge of each hole or post
base, the tops (notched end) facing away from the wall, and notched end up and down
so that pre-drilled holes are visible.
• Step 11 - If installing post base trim, slide trim over the bottom of each post and up the
post so it will be out of the way for the next couple steps. For posts being installed into
the ground (into concrete footings), insert the rebar through the hole at the bottom of
each post. Use a hammer to move the rebar through the hole until there are
approximately equal lengths of rebar on either side of the post.
