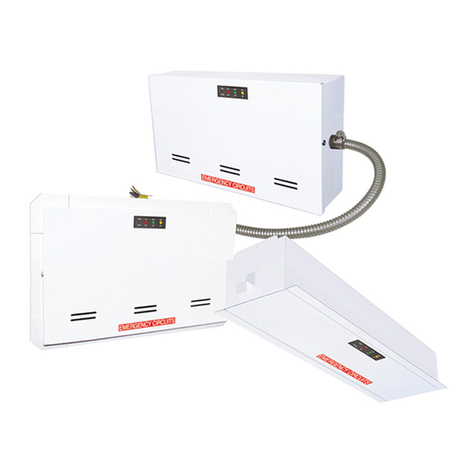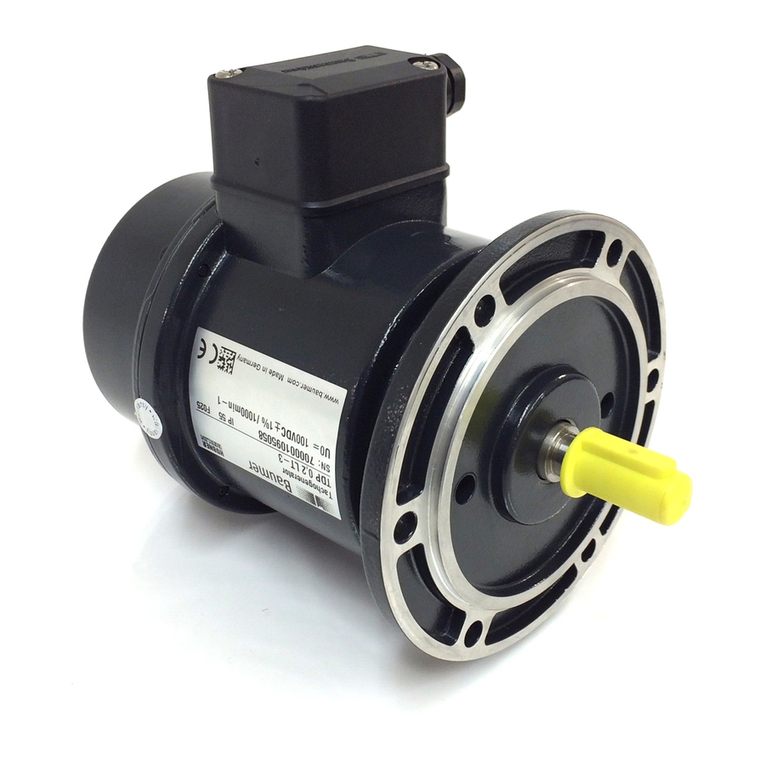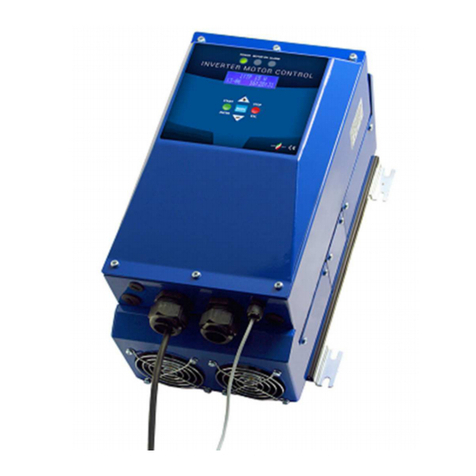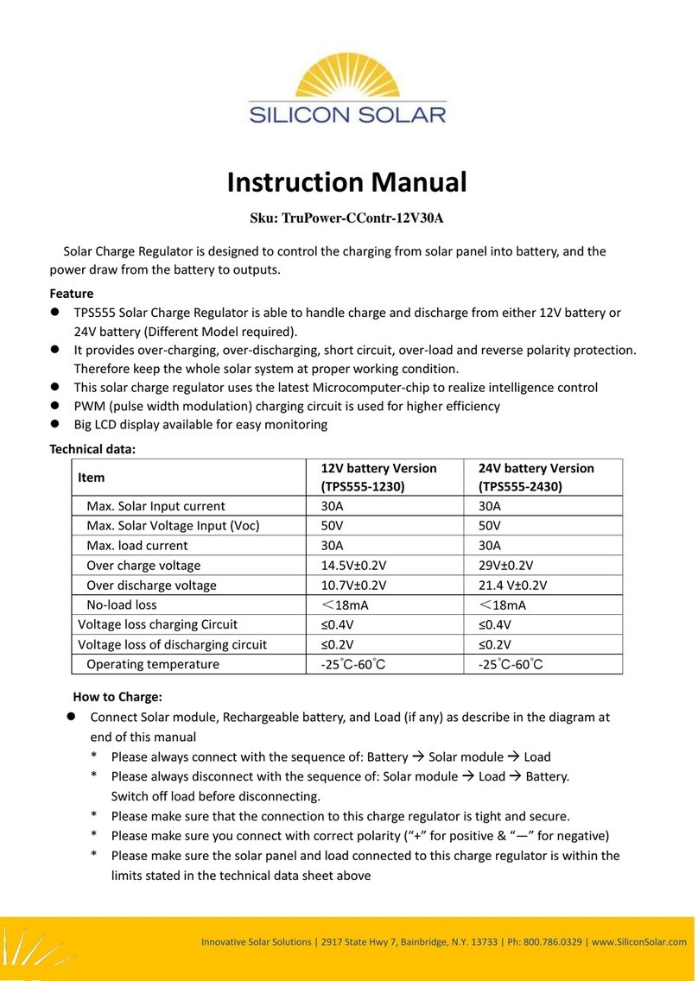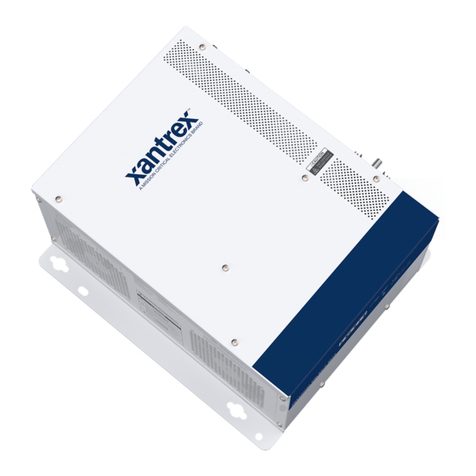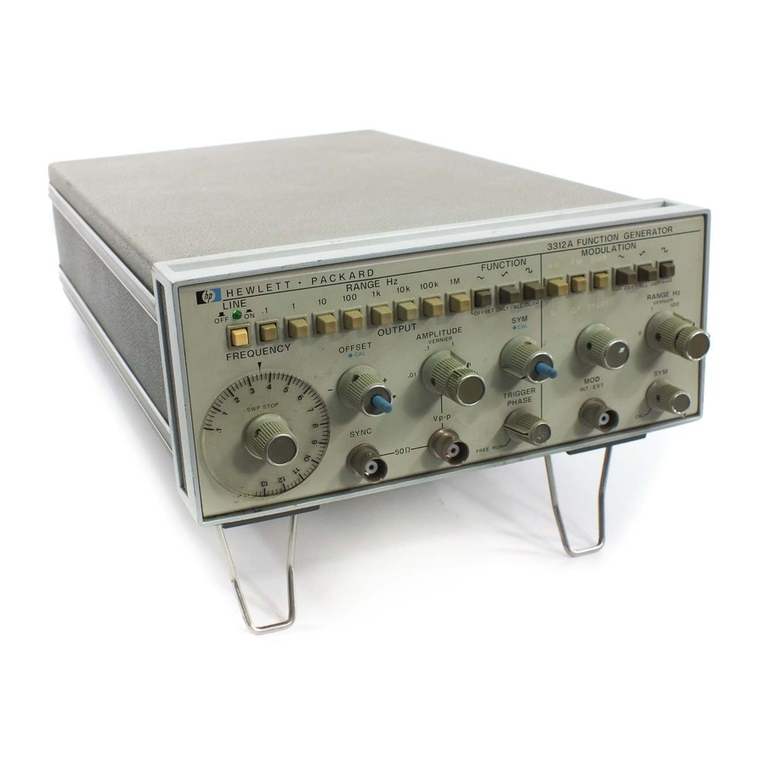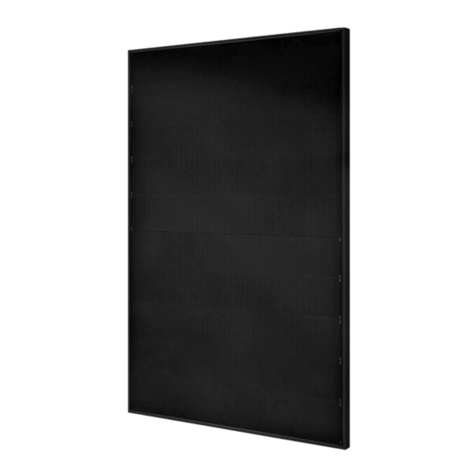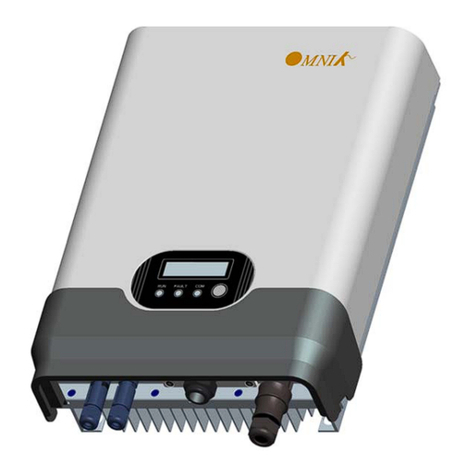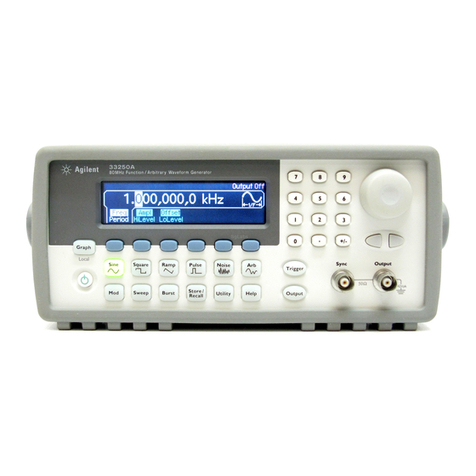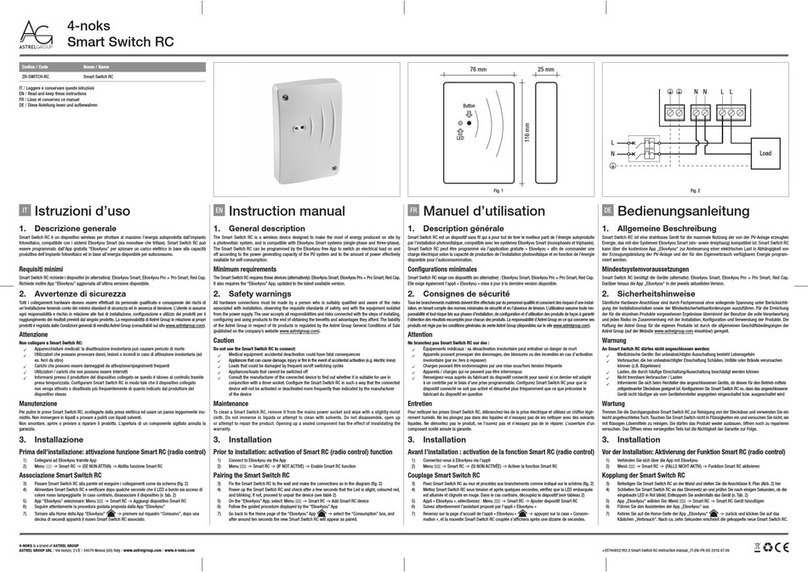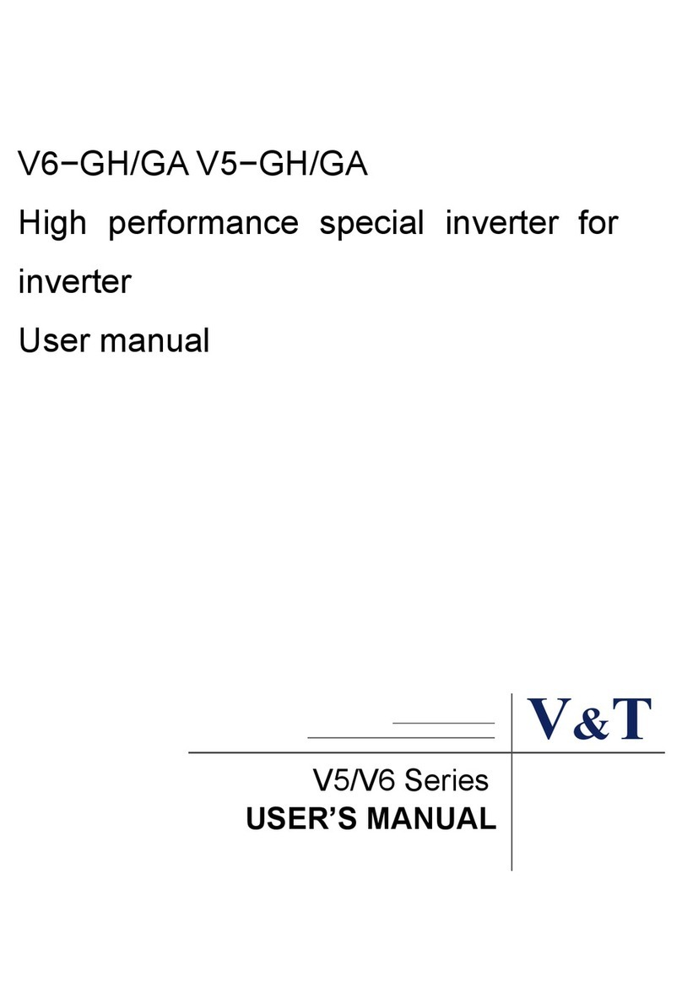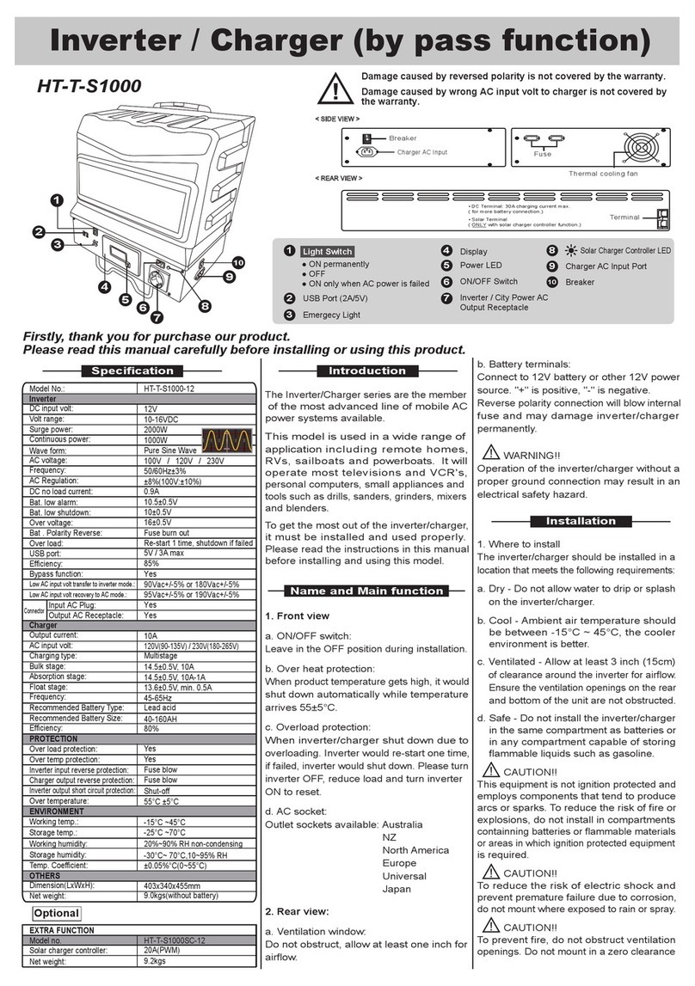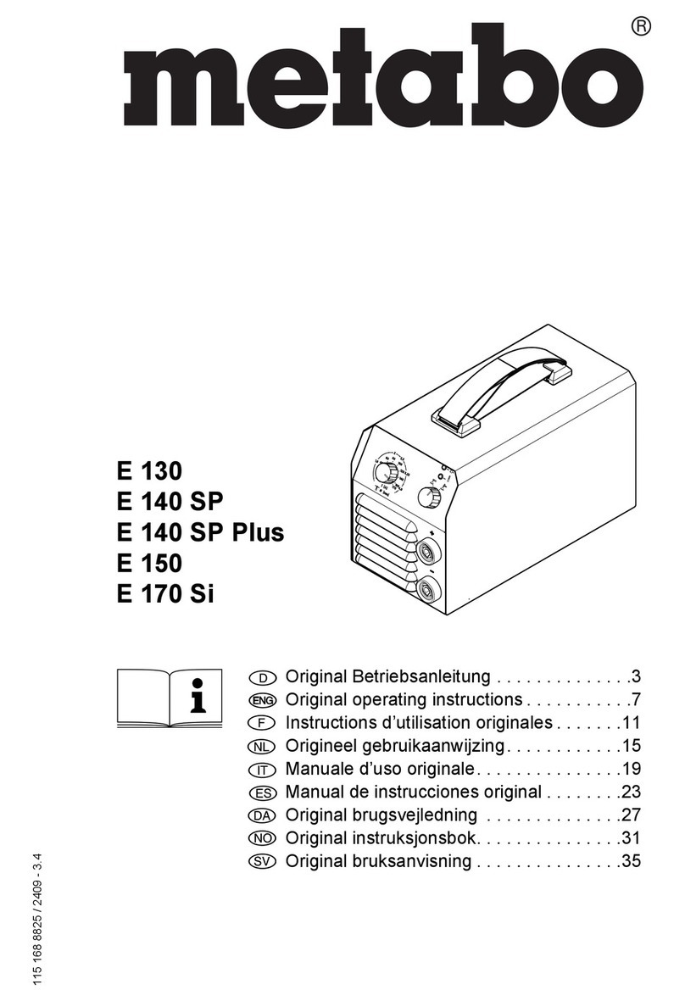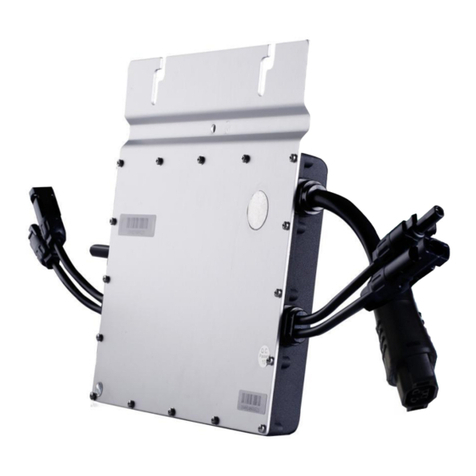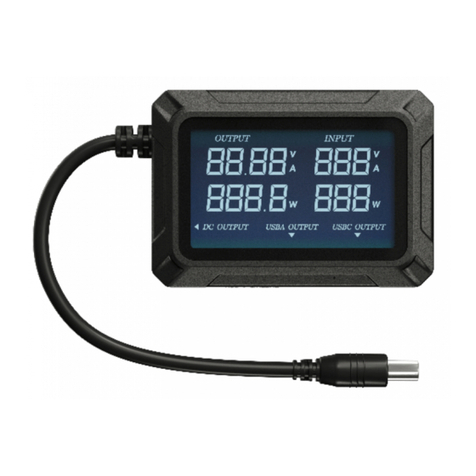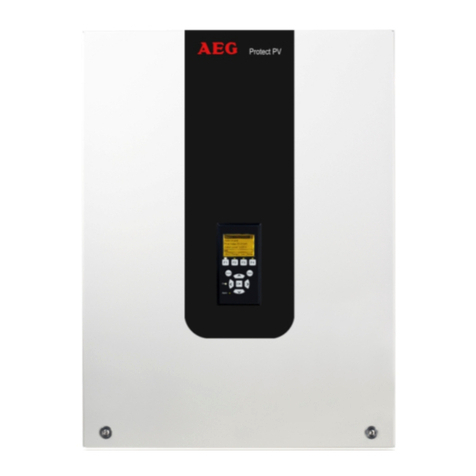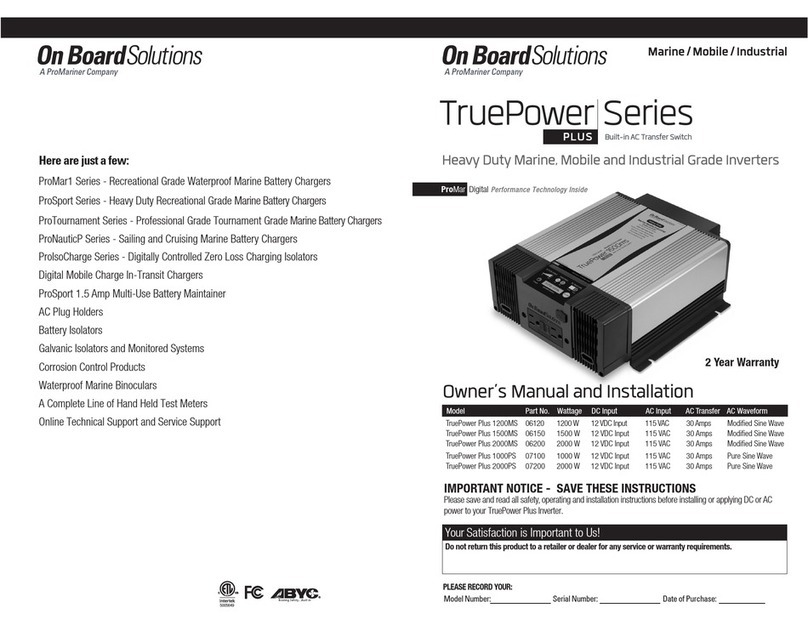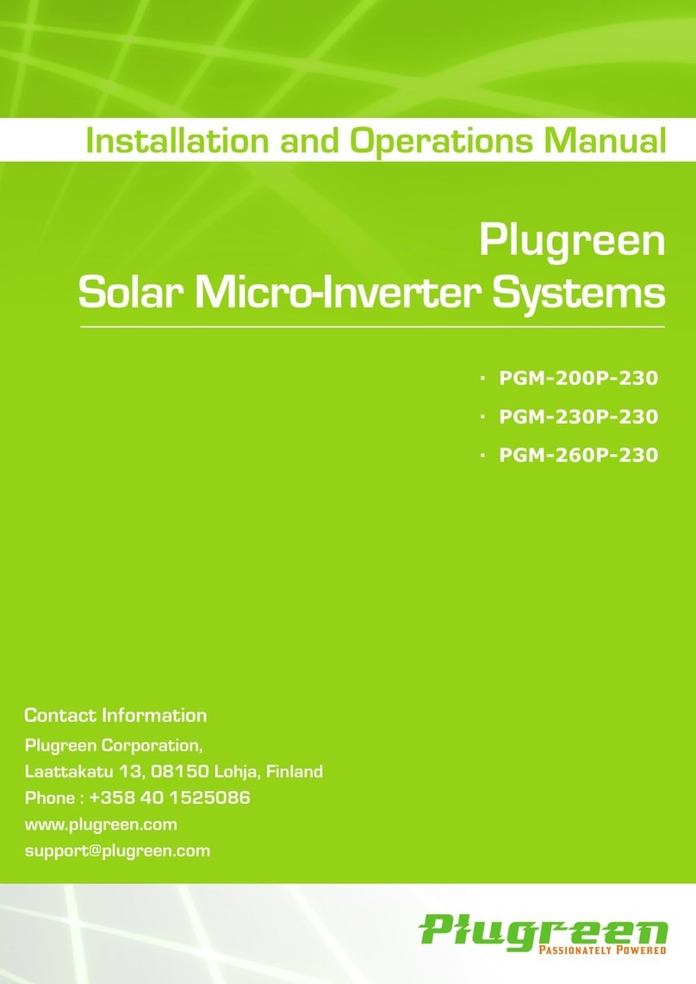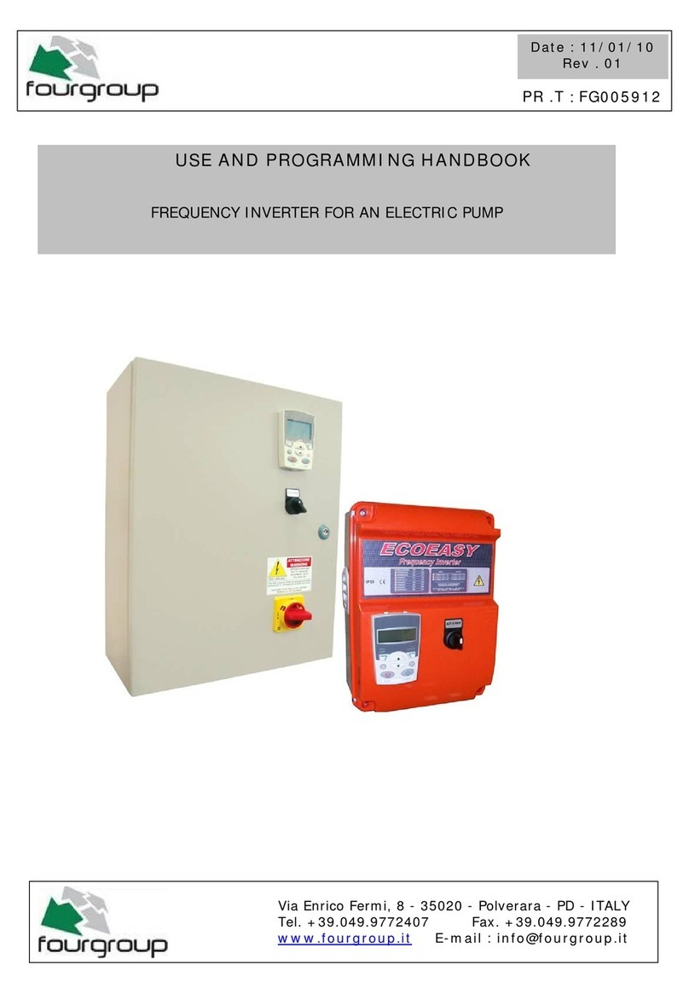
Perlight Solar IRT Integrated Roof Tile Installation Manual 4www.perlight.com
V.03.2021 C2.6
4. Warning and Notes
Perlight Solar modules generate electricity when exposed to light. An array
of modules can cause lethal shock and burn hazards. Only authorized and
trained personnel should have access to the PV modules. To reduce the risk
of electrical shock or burns, modules may be covered with an opaque material
during installation. Do not touch live terminals with bare hands. Use insulated
tools for electrical connections.
Each Perlight Solar module has a pair of male and female waterproof connectors. For a series
electrical connection, connect positive (+) connector of first solar module to negative (-)
connector of the following module.
Do not short the positive and the negative. Do not disconnect under load. Ensure each
connection is sound with no gap between the insulators. Poor connections may cause arcing
and pose a fire and/or an electrical shock hazard.
Artificially concentrated sunlight shall not be directed on the Perlight Solar module. The
electrical characteristics are the indicated value of Pmax under standard test conditions
(Irradiance of 1000W/m, AM 1.5 spectrum, and cell temperature of 25°C).
Under normal conditions, a solar PV module is likely to experience conditions that produce
more current and/or voltage than reported at standard test conditions. Accordingly the
value of Isc and Voc marked on this module should be multiplied by a factor of 1.25 when
determining component voltage ratings, conductor current ratings, fuse sizes, and sizes
of controls connected to the Perlight Solar PV module output. Refer to local and national
Electrical Code for any additional multiplying factors, which may also be applicable.
Handle with care
Unpack and handle the PV modules with care. For safety always avoid installing PV modules
during wet and windy conditions or during electrical storms.
• Do not place heavy objects on to the PV modules.
• Do not step or walk on the module, although Perlight Solar modules are rugged, flexing
caused by bodyweight on the module face can create micro-cracks in the solar cells,
which may not be visible but will eect cell performance as the module ages. Take care
not to impact the module during installation, module glass can be broken (and the module
will no longer work properly) if it is dropped or hit by tools or other objects.
• Take care not to allow the front glass or backsheet of the module come into contact with
hard or sharp surfaces such as scaold during the installation process to avoid scratching
or damaging the PV module.
• Do not scratch the PV module backsheet.
• Do not drill or cut the PV module frame.
• Do not apply paint or glue to the PV module.
