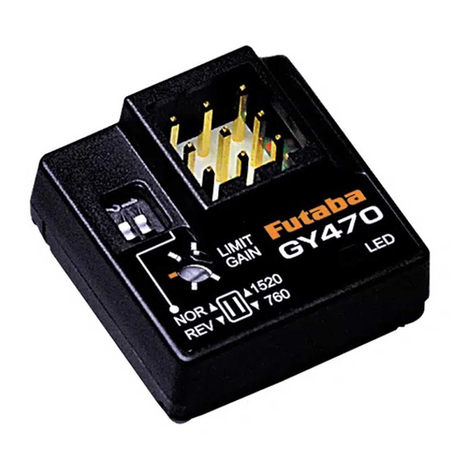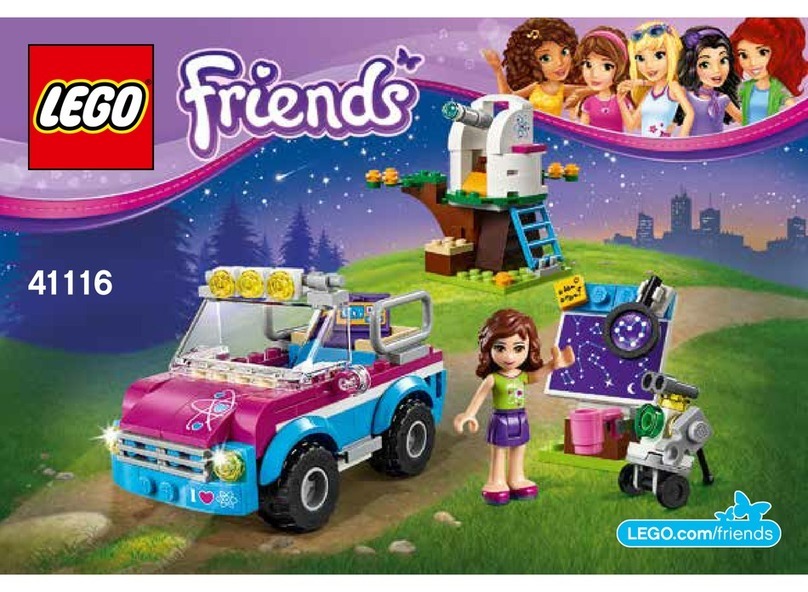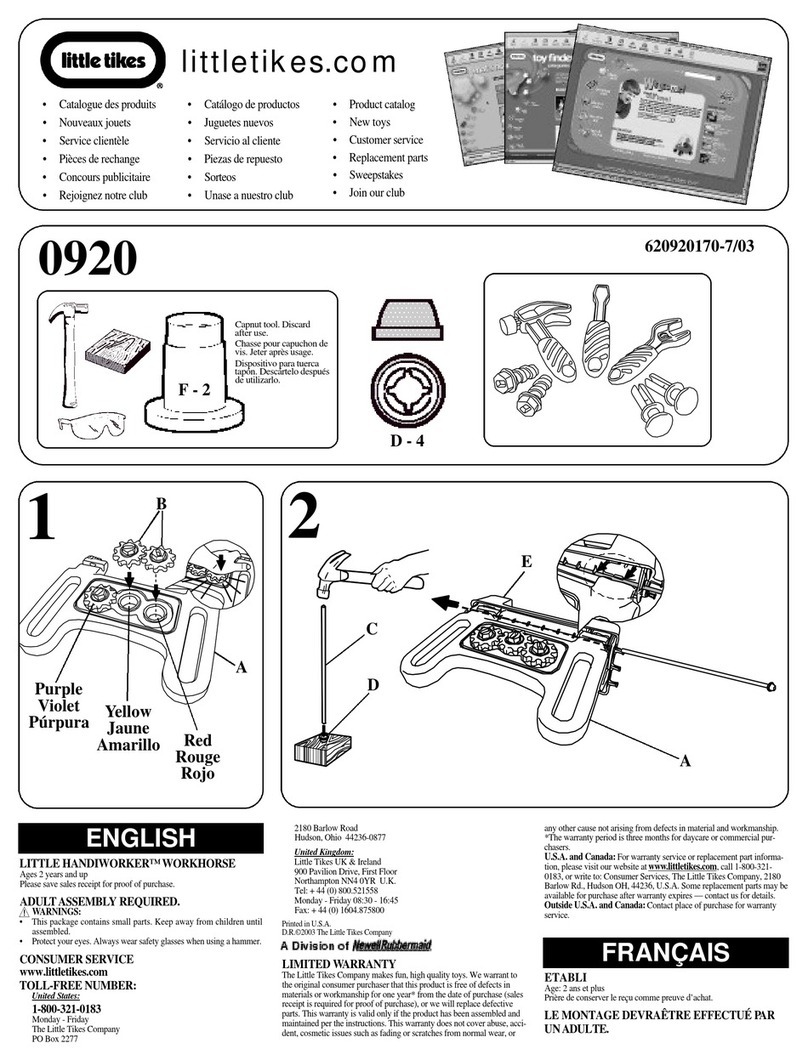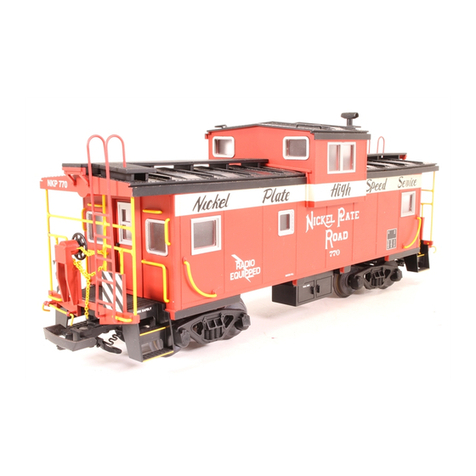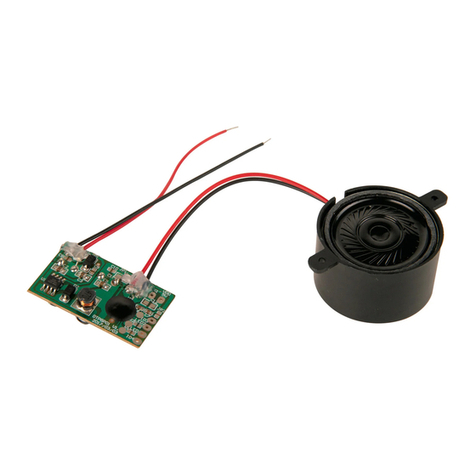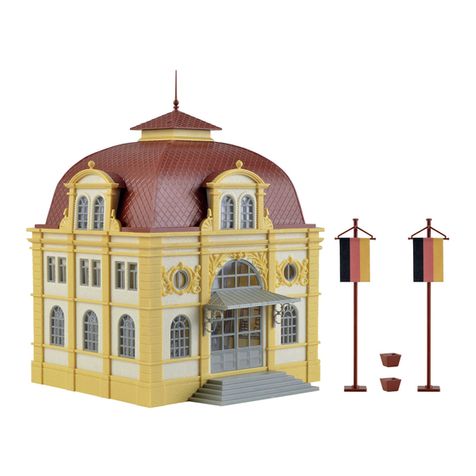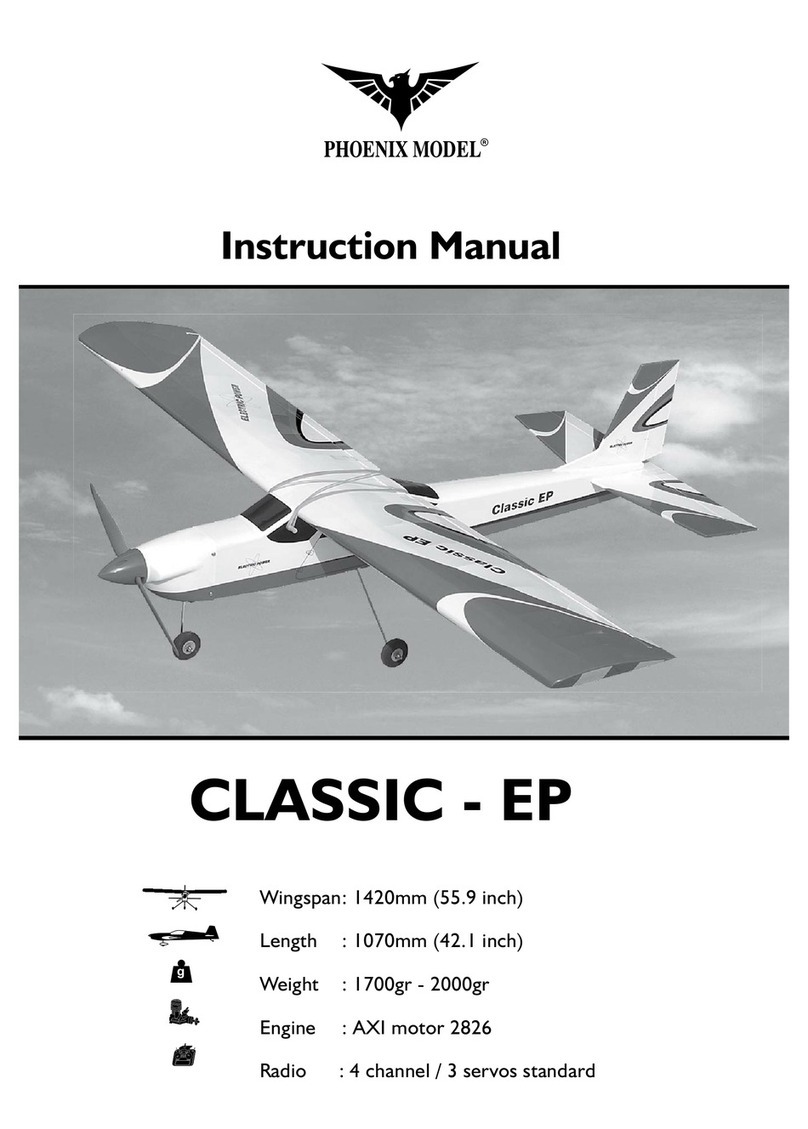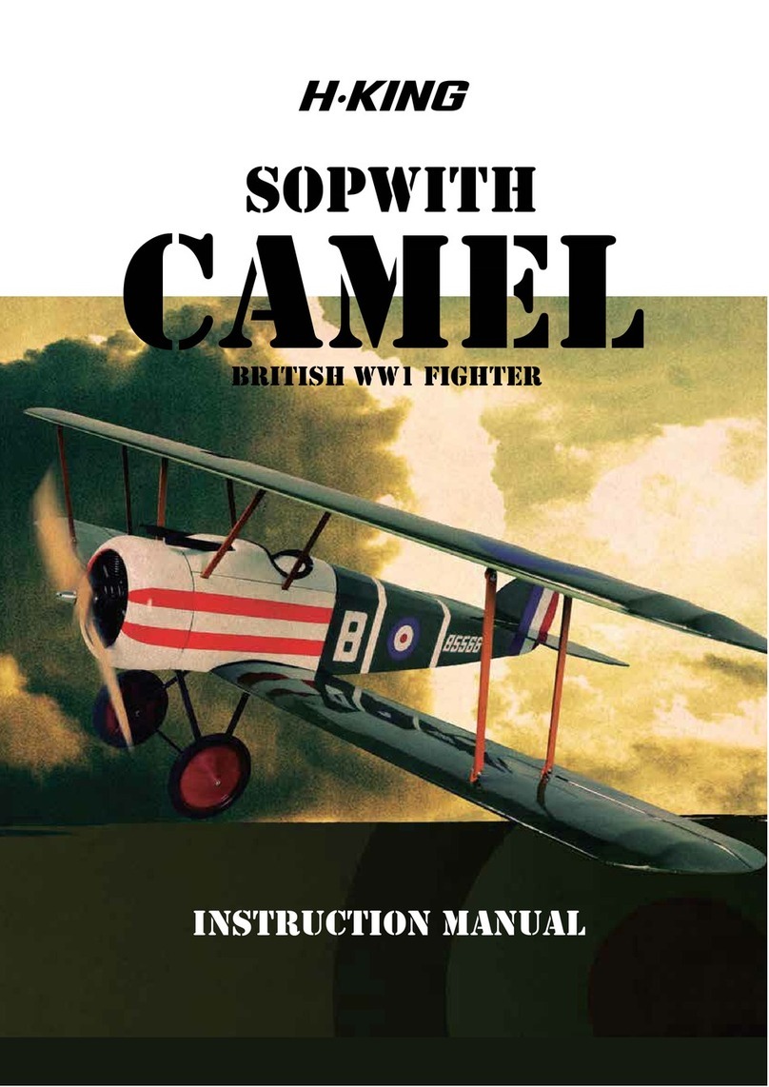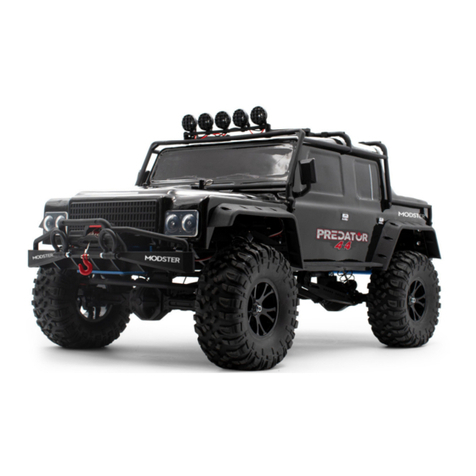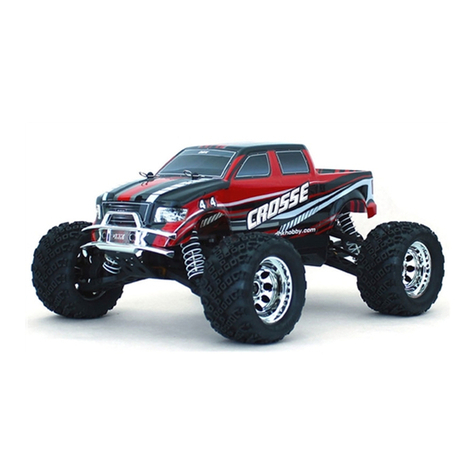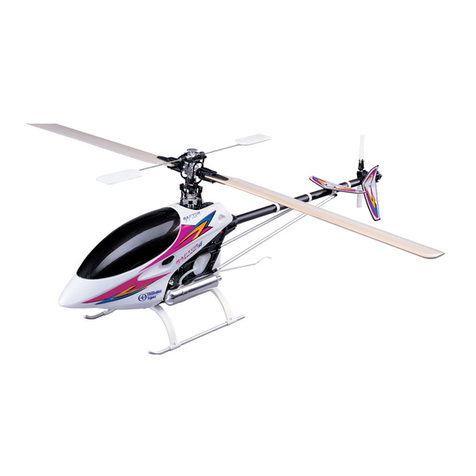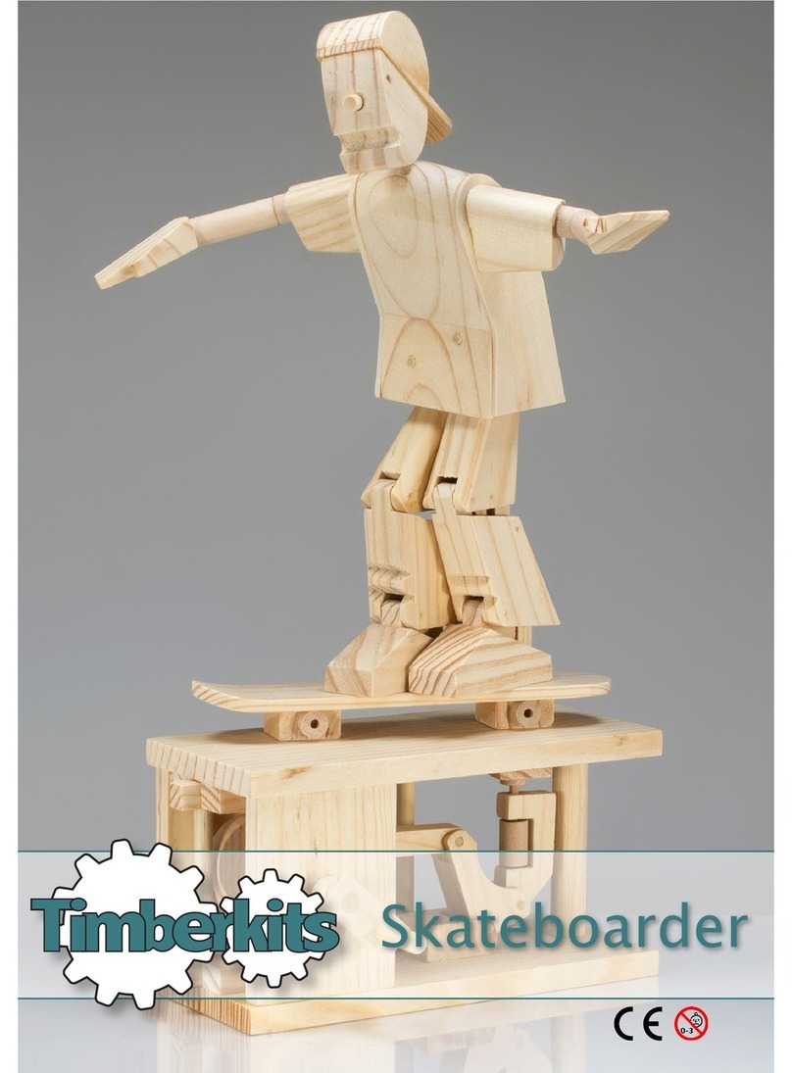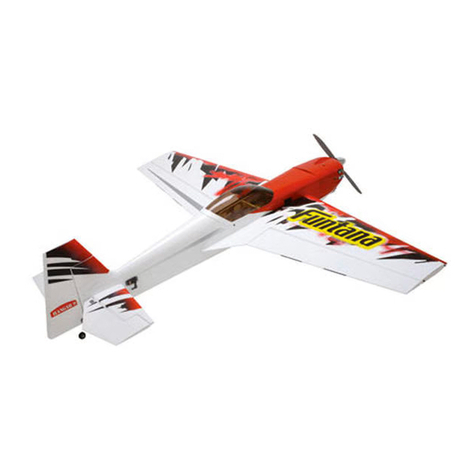
Thank You for Choosing PJ and Me Enterprises, LLC.
Good choice! The PJ and Me Enterprises, LLC series of playho ses have been
engineered to the highest standards of d rability, ease of assembly and val e. When
properly assembled, this playho se will provide years of f n.
Assembly of this kit does req ire some basic knowledge of constr ction methods
and tools. If, after reading this instr ction g ide, yo 're not s re if yo can perform
all the req ired tasks, enlist some help. A well constr cted playho se is worth the
tro ble.
Each page of this g ide contains one complete step. We recommend that yo
read and nderstand each step before beginning it.
This playho se can be c stomized and accessorized. Please visit o r website at
pjandme.com for a f ll catalog.
Safety First
●This is not a permanent str ct re and sho ld not be sed as a residence at any
time.
●This playho se sho ld not be fitted with any electrical or pl mbing fixt res.
●Always s pervise children at play in or aro nd the playho se.
●Do not se this playho se as shelter in inclement weather.
●Do not climb or allow others to climb on top of the playho se. Falls can res lt in
serio s inj ry.
Precautions
●While this str ct re is designed to be weather resistant when properly
assembled, no g arantees can be made that it will be. Ca lking and
weatherstripping may be added to ens re the best performance.
○Ca lk each joint before painting.
○Ca lk each seam where trim meets siding.
●Water may intr de into the str ct re in many ways:
○Do not place the playho se in a depression where water may collect.
○Do not store objects inside the playho se which may be damaged by water.
Pre-Assembly Painting
We recommend that the parts are painted prior to assembly. It is m ch easier
to paint this way than when the playho se is f lly assembled. To ch p nails and
dings after assembly is complete.
