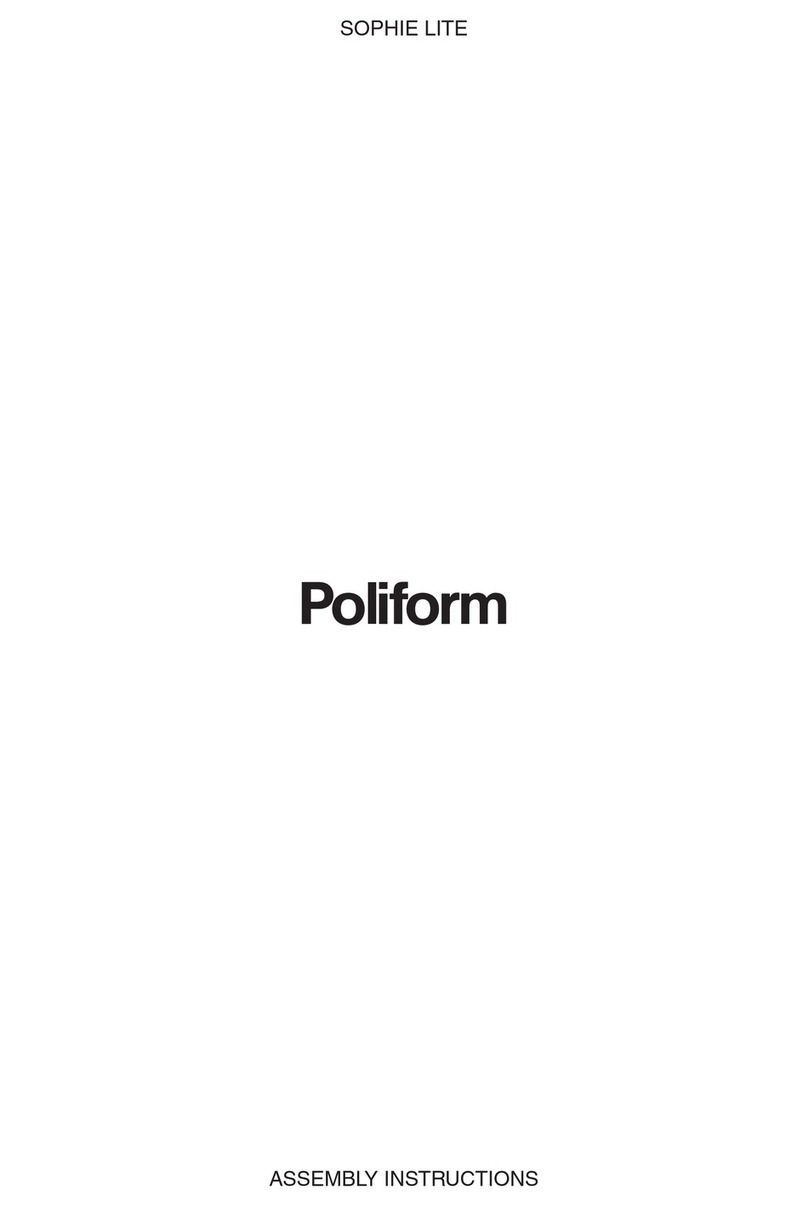
ASSEMBLY INSTRUCTIONS
7
5Posizionare in bolla i montanti seguendo la numerazione
(vedi dettaglio 5a) utilizzando la regolazione superiore
(vedi dettaglio 5b).
Se non sufficiente agire sulla regolazione inferiore (vedi dettaglio
5c). Per eventuale compensazione verrà fornito il kit distanziali
(vedi dettaglio 5d). Inne bloccare il grano di regolazione
superiore e inferiore.
ATTENZIONE: se si applica un’eccessiva forza sulla regolazione,
il montante potrebbe ettere creando problematiche nel montaggio.
Per una maggior sicurezza si consiglia di ssare il terminale
superiore al soffitto tramite una vite (vedi dettaglio 5e).
Inne inserire il tappino.
5Position and level the uprights in the numbered order
(see detail 5a) adjusting them at the top (see detail 5b).
Adjust at the bottom if necessary (see detail 5c). The spacer kit is
provided to offset any unevenness (see detail 5d). Lastly, lock the
top and bottom adjustment grub screw in place.
CAUTION: if excessive force is used to adjust the uprights, they
may bend, which could cause problems during assembly.
For additional safety, we recommend securing the top end piece
to the ceiling with a screw (see detail 5e).
Lastly, insert the stopper.
5Die Pfosten mit Hilfe der oberen Einstellung (siehe Ausschnitt 5a)
exakt ausgerichtet in der angegebenen Reihenfolge positionieren
(siehe Ausschnitt 5b).
Falls erforderlich die untere Einstellung verwenden (siehe
Ausschnitt 5c). Zum ggf. erforderlichen Ausgleich bendet sich
ein Satz Abstandshalter im Lieferumfang (siehe Ausschnitt 5d).
Abschließend oberen und unteren Einstellstift verriegeln.
ACHTUNG: Wird zu viel Kraft bei der Einstellung angewendet,
könnte sich der Pfosten durchbiegen und Probleme bei der
Montage verursachen.
Für größere Sicherheit empehlt sich, das obere Ende mit einer
Schraube an der Decke zu befestigen (siehe Ausschnitt 5e).
Zum Schluss den Stopfen einsetzen.
5Mettre les montants de niveau en suivant la numérotation
(voir détail 5a) en utilisant le goujon de réglage supérieur
(voir détail 5b).
Si cela ne suffit pas, agir sur le goujon de réglage inférieur (voir
détail 5c). Un kit d’entretoises sera fourni pour la compensation
éventuelle (voir détail 5d). Bloquer ensuite le goujon de réglage
supérieur et inférieur.
ATTENTION : si la force exercée sur le réglage est trop élevée, le
montant pourrait échir en créant des problèmes dans le montage.
Pour plus de sûreté, il est conseillé de xer le disque supérieur au
plafond avec une vis (voir détail 5e).
Insérer ensuite le cache-vis.
5Nivele los montantes siguiendo la numeración (véase el detalle
5a) y actuando sobre el pasador de ajuste superior (véase el
detalle 5b).
Si no fuera suciente, actúe sobre el pasador de ajuste inferior
(véase el detalle 5c). En caso de que fuera necesario compensar
eventuales desniveles, se suministrará el kit de espaciadores
(véase el detalle 5d). Luego, bloquee los pasadores de ajuste
superior e inferior.
CUIDADO: si se aplica una fuerza excesiva al pasador de ajuste,
el montante podría exionarse creando problemas en el montaje.
Para mayor seguridad se recomienda jar el extremo superior al
techo mediante un tornillo (véase el detalle 5e).
Por último, inserte la tapa.
5Установите и выровняйте вертикальные стойки в
соответствии с нумерацией (см. деталь 5a), используя
устройство верхнего регулирования (см. деталь 5b).
Если этого недостаточно, отрегулируйте нижнее
устройство регулирования (см. деталь 5c). Для выполнения
компенсации, в случае необходимости, можно использовать
поставляемые в комплекте распорные детали (см. деталь
5d). В конце операции зафиксируйте верхние и нижние
регулировочные установочные винты.
ВНИМАНИЕ: если к устройству регулирования прилагается
чрезмерное усилие, стойка может прогнуться, что приведет
к возникновению сложностей при дальнейшей сборке.
В целях повышения безопасности рекомендуется
прикрепить верхний конец к потолку с помощью шурупа (см.
деталь 5e).
В конце работы установите заглушку.
5
利用上部调节(详见5b)按照编号顺序将支柱调正(详见5a)。
如果不够,进行下部调整(详见5c)。如需补偿,可使用提供的
垫片套件(详见5d)。最后,锁定上下调节螺钉。
注意:如果调整时施力过大,支柱可能会弯曲,从而在组装过程中
出现问题。
为了提高安全性,建议使用螺丝将上部终端固定到天花板上
(详见5e)。
最后插入盖子。





























