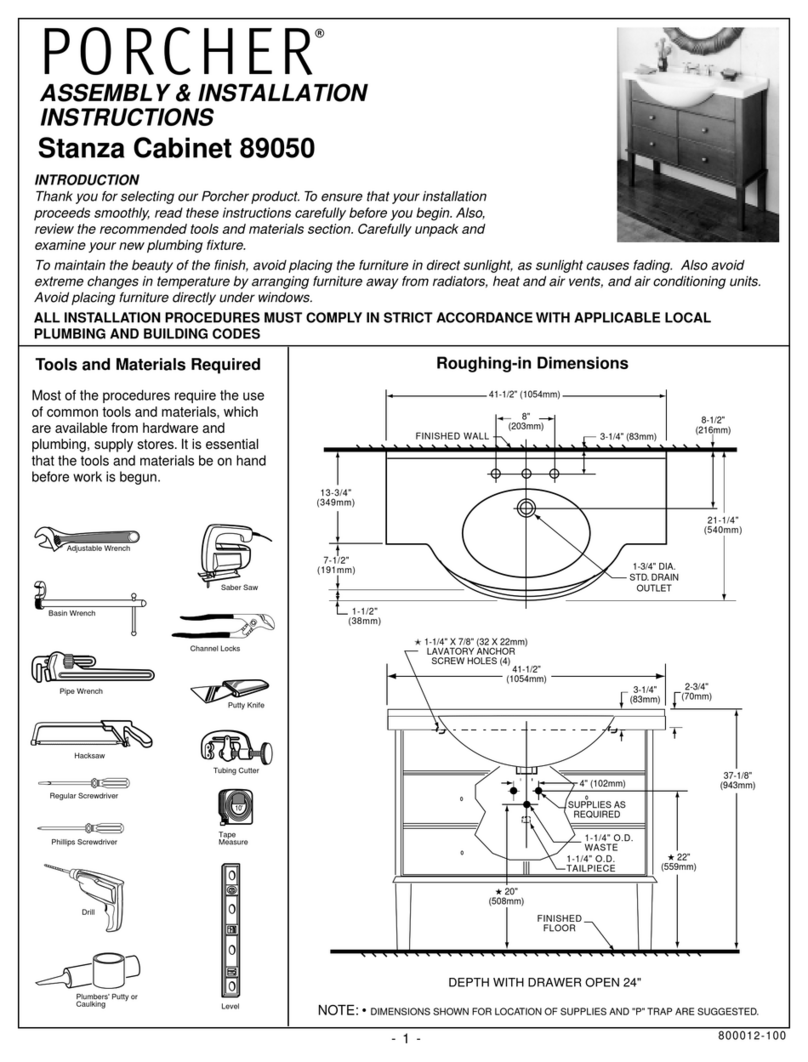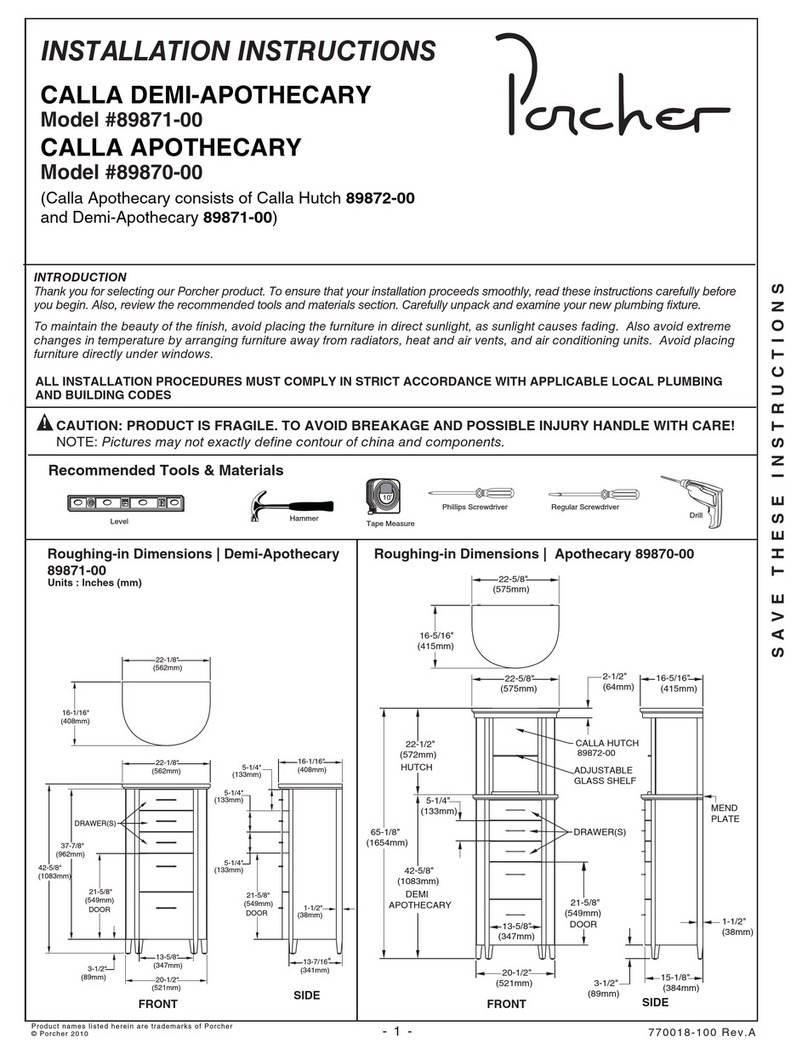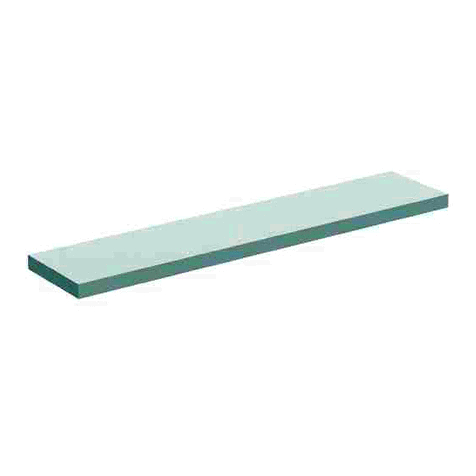
770103-100 Rev. D
- 8 -
PORCHER FURNITURE LIMITED WARRANTY
If inspection of this Porcher plumbing product, within one year after its initial purchase, confirms that it is defective in materials
or workmanship, Porcher will repair or, at its option, exchange the product for a similar model. Variations in actual wood color
and finishes which may result from natural characteristics of the wood, such as grain patterns, mineral streaks and the like,
are not defects and are not covered by this warranty.
This warranty applies only to the original purchaser and installation of these products. In the event of a claim, proof of purchase
will be required; save your receipt.
This limited warranty does not apply to local building code compliance. Since local building codes vary considerably, the
purchaser of this product should check with a local building or plumbing contractor to insure local code compliance before
installation.
This warranty is void if the product has been moved from its initial place of installation; if it has been subjected to faulty
maintenance, abuse, misuse, accident or other damages; if it was not installed in accordance with Porcher’s instructions;
or if it has been modified in a manner inconsistent with the product as shipped by Porcher.
Porcher’s option to repair or exchange the product under this warranty does not cover any labor or other costs of removal or
installation, nor shall Porcher be responsible for any other incidental or consequential damages attributable to a product defect
or to the repair or exchange of a defective product, all of which are expressly excluded from this warranty. This limited warranty
does not cover any liability for consequential or incidental damages, all of which are hereby expressly disclaimed, or the
extension beyond the duration of this limited warranty of any implied limited warranties, including those of merchantability or
fitness for an intended purpose. (Some states or provinces do not allow the exclusion or limitation of implied warranties, so this
exclusion may not apply to you).
This warranty gives you specific legal rights. You may have other statutory rights that vary from state to state or province to
province, in which case this warranty does not affect such statutory rights.
Care and Cleaning of Vanity
The finished solid wood and genuine wood veneer components used in your furniture are finished with a high quality,
catalyzed top coat designed to withstand the wear of continuous usage for many years. Our finishing materials are
specially formulated to meet the most stringent industry standards for resistance to moisture, food stains, grease,
cosmetics, soap and detergents. This finish protects the wood and enhances its natural beauty. The following are
guidelines and recommendations to keep your Porcher furniture looking beautiful.
Regular Exterior Cleaning requires only wiping with a damp cloth and drying with a soft, clean cloth.
Remove Oil, Grease or General Soil using a clean cloth dampened with a solution of mild soap, such as Murphy’s Oil
Soap®and water. Dry thoroughly.
Never use soap pads, steel wool, self polishing waxes or cleaners that contain bleach, ammonia or abrasives.
Preserve Your Finish by Removing Excess Water
In the United States:
Porcher Inc.
P.O. Box 6820
Piscataway, New Jersey 08855
Attention: Customer Care
For residents of the United States,
warranty information may also be
obtained by calling the following
toll free number: (800) 359-3261
www.porcher-us.com
In Canada:
Porcher
5900 Avebury Rd.
Mississauga, Ontario
Canada L5R 3M3
Toll Free: (800) 387-0369
In Mexico:
Porcher
Planta Santa Clara
Via Morelos #330
Santa Clara Coatitla
de Morelos 55540
Estado de Mexico, Mexico





























