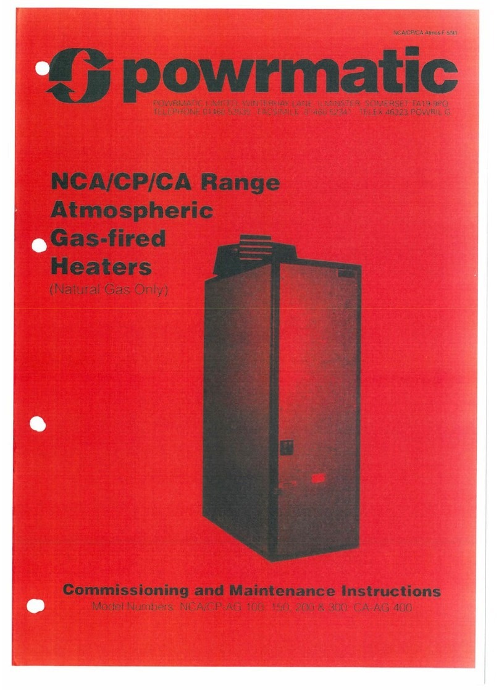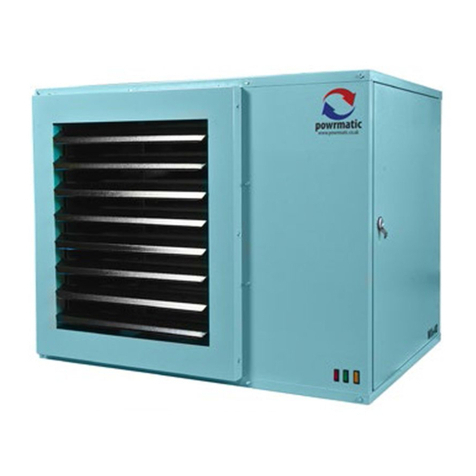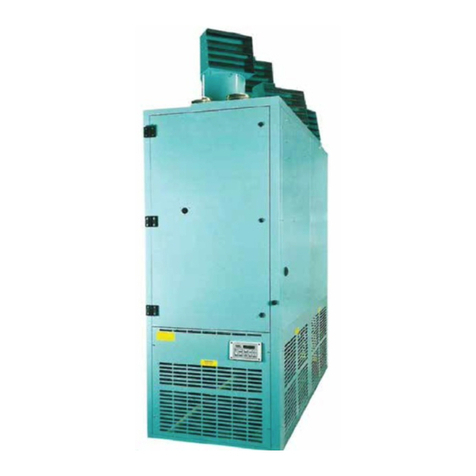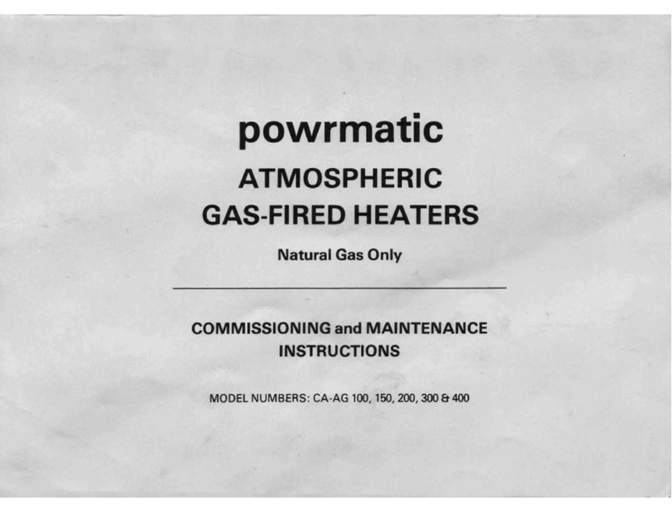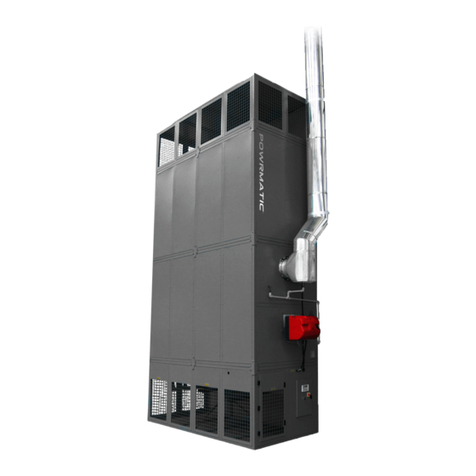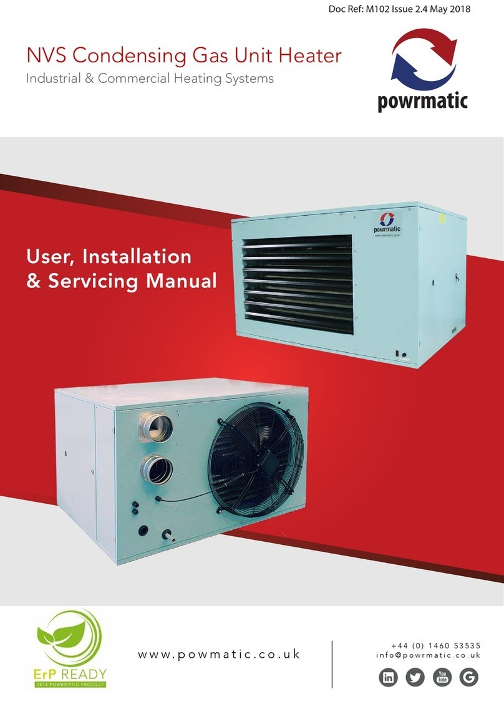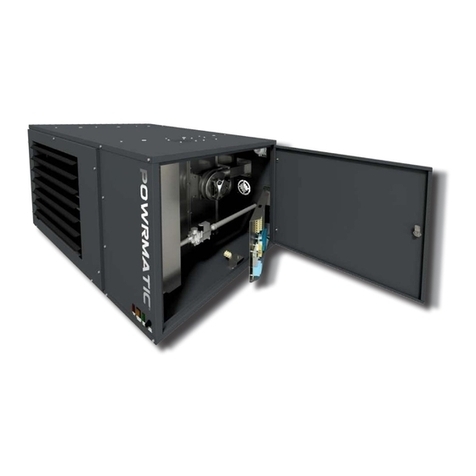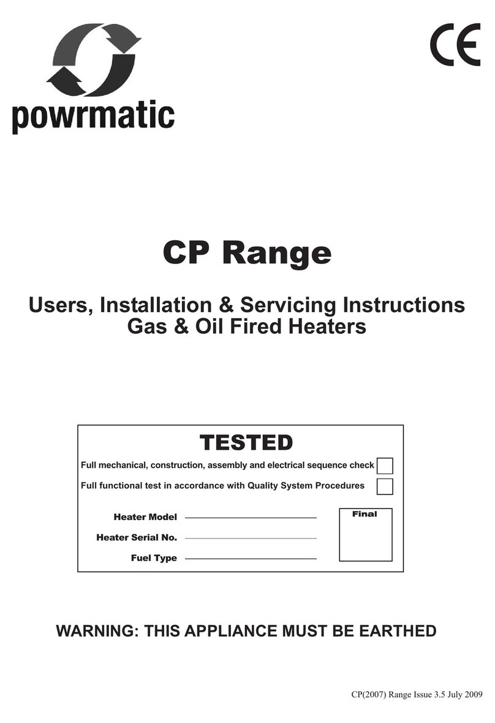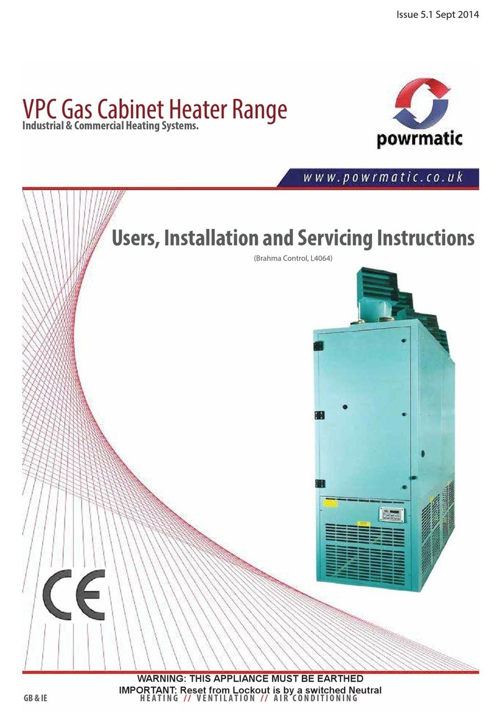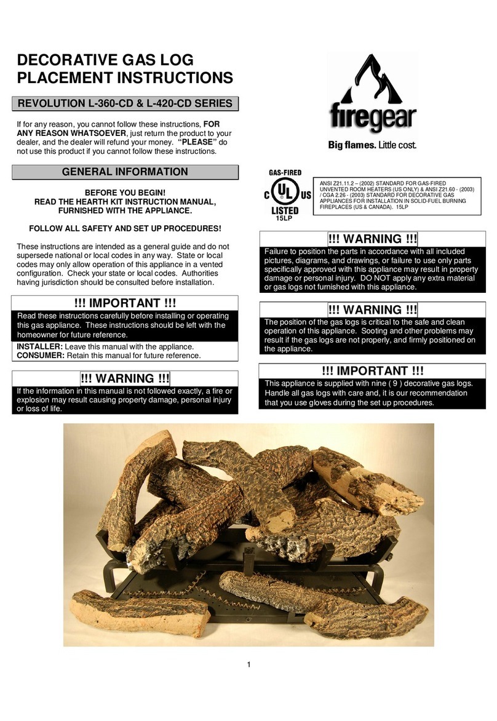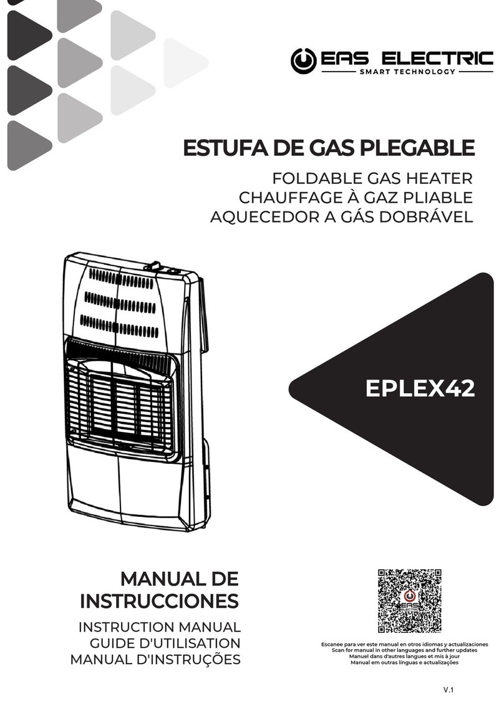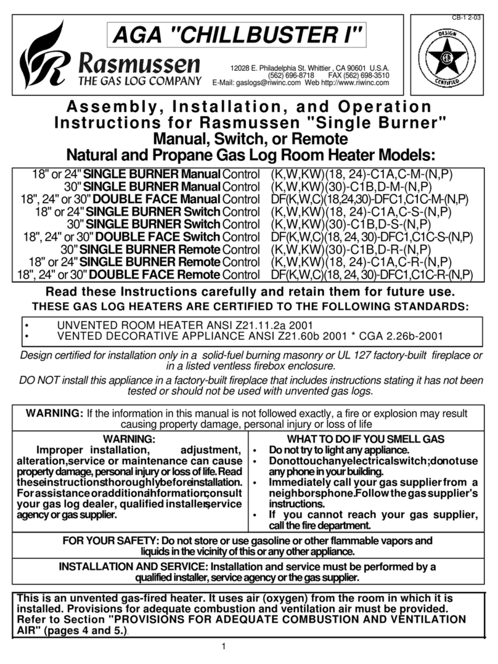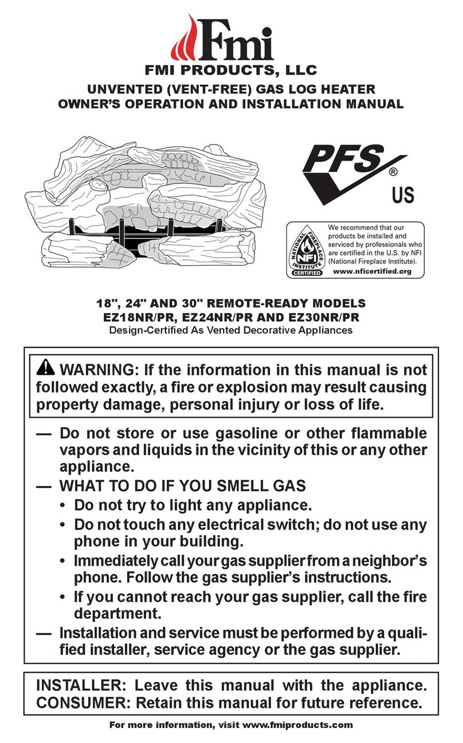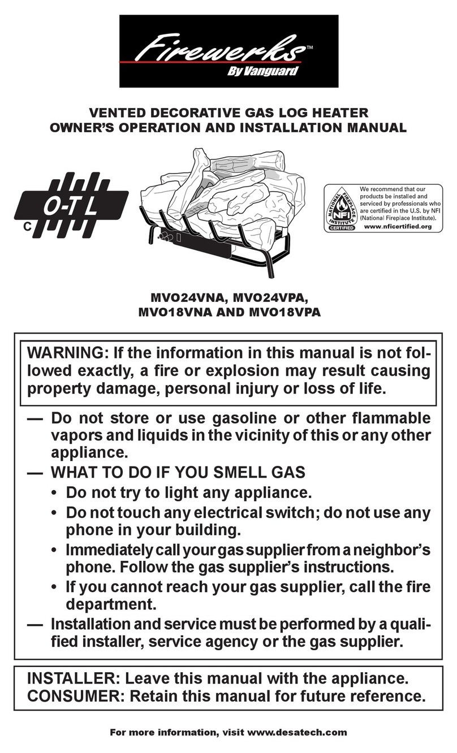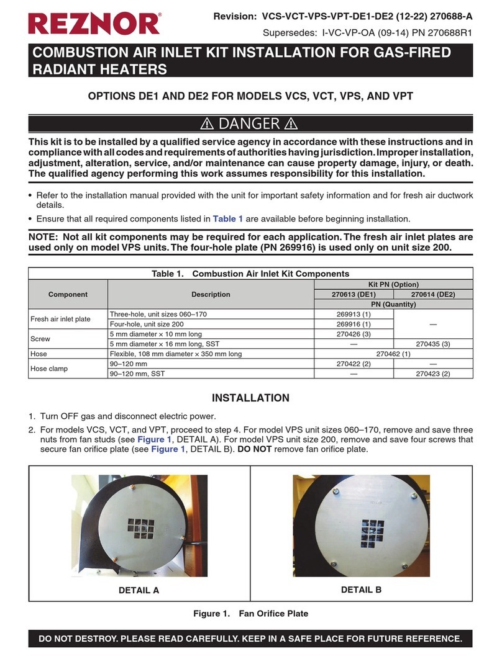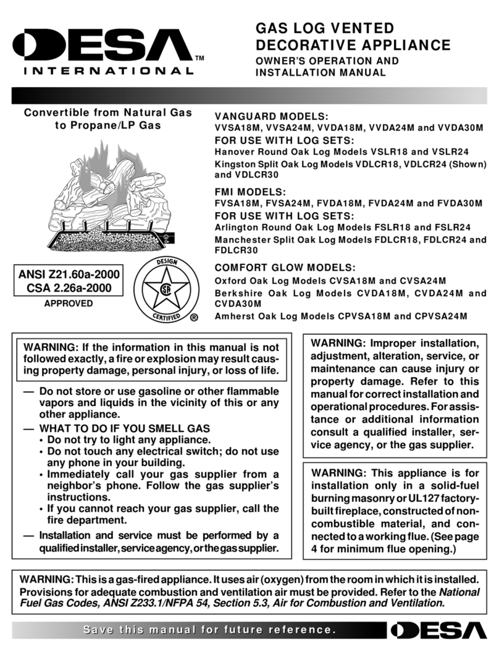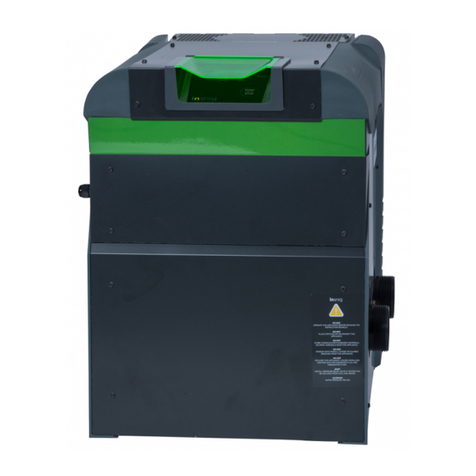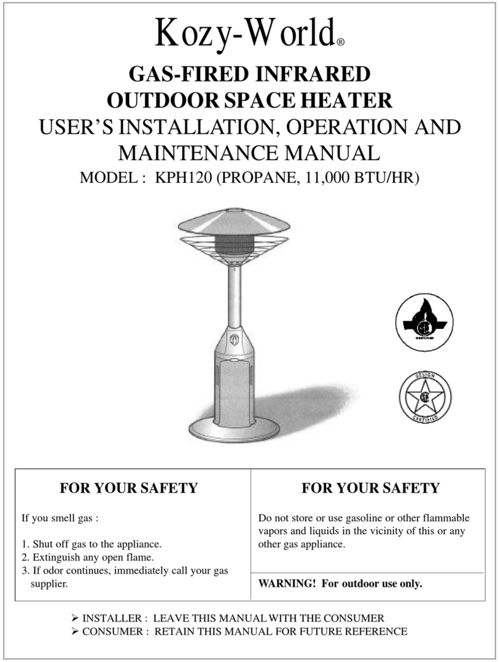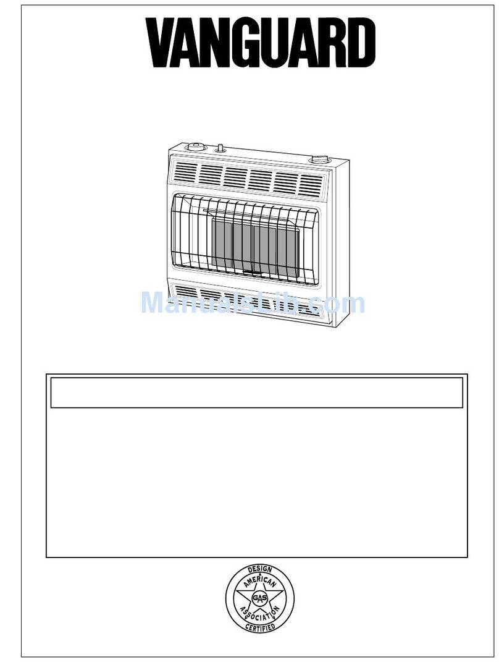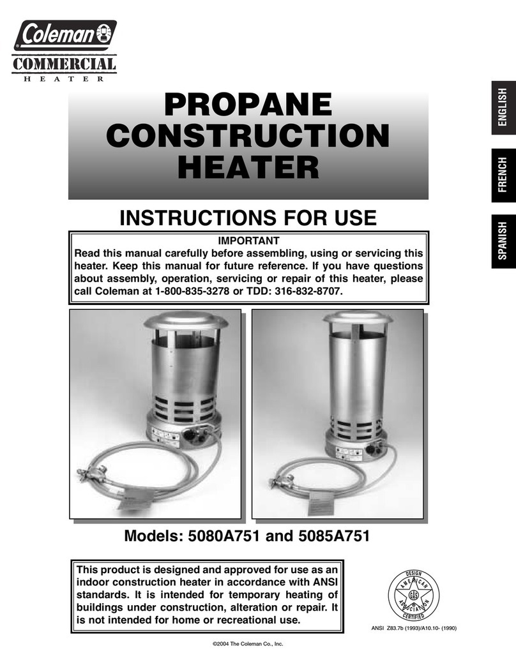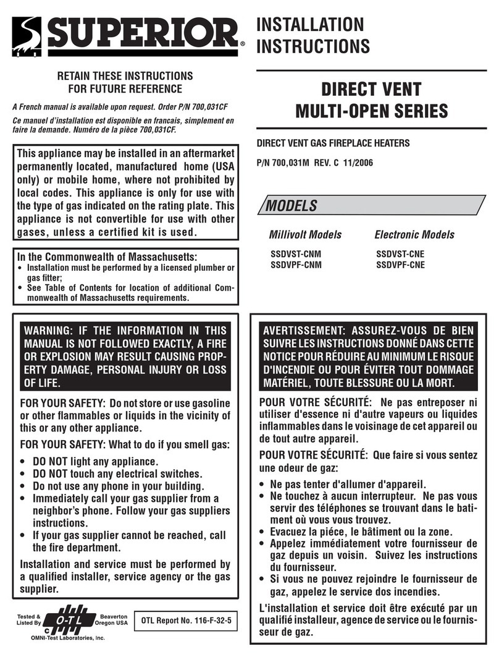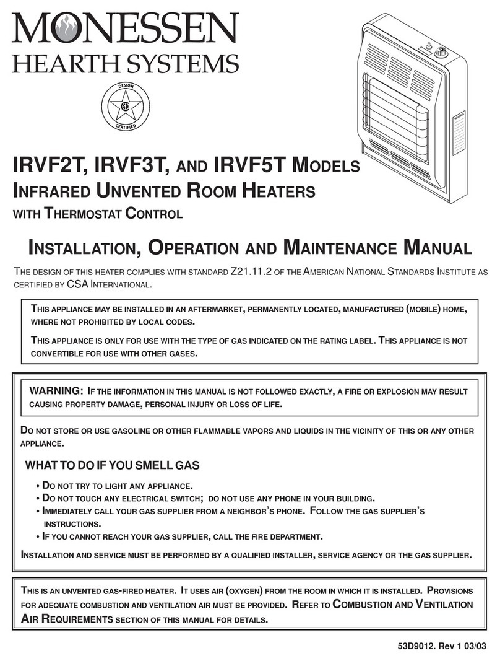
Supplied By www.heating spares.co Tel. 0161 620 6677
7
3.4 Flue System
Detailed recommendations for fluing are given in BS 5440, Part
1 (Flues) and IM/11.
The air heater must be connected to a closed flue system. The
cross sectional area of the flue serving the appliance must be not
less than the area of the flue outlet to the air heater.
Materials used for the flue system should be mechanically
robust, resistant to internal and external corrosion,
noncombustible and durable under the conditions to which they
are li ely to be subjected.
Prevention of condensation within the flue should be an important
factor in the design of the flue system. In order to minimise
condensation the use of double walled flue pipe or insulation is
recommended. If double walled flue pipe is used it should be of
an acceptable type.
Where condensation in the flue is unavoidable provision should
be made for condensation to flow freely to a point at which it can
be released, preferably into a gully. The condensation pipe from
the flue to the disposal point should be of non-corrodible
material of not less than 22mm (1/2") size.
Facilities should be made for disconnecting the flue pipe(s) from
the air heater(s) for inspection and servicing purposes. Bends
with removable covers should be fitted for inspection and
cleaning purposes where considered appropriate.
The flue should terminate in a freely exposed position and must
be so situated as to prevent the products of combustion entering
any opening in a building in such concentration as to be
prejudicial to health or a nuisance.
It is recommended that consideration be given to the fitting of
a terminal at the flue outlet, however, where the heater flue is less
than 200mm (8") in diameter an approved terminal must be fitted.
3.5 Air Supply
In buildings having a design air change rate of less than
0.5 /h, and where CA-G heaters are to be installed in heated
spaces having a volume less than 4.7 m3 / W of total rated heat
input grilles shall be provide at low level as follows:-
(1) for heaters of heat input less than 60 W, the
total minimum free area shall not be less than
4.5 cm2 per ilowatt of rated heat input.
(2) for heaters of heat input 60 W or more, the
total minimum free area shall not be less than
270cm2 plus 2.25 cm2 per ilowatt in excess
of 60 W rated heat input.
The air vent(s) should have negligible resistance and must not
be sited in any position where it is li ely to be easily bloc ed or
flooded or in any position adjacent to an extraction system
which is carrying flammable vapour.
Where the air heater(s) is to be installed in a plant room the air
heater(s) requires the plant room housing it to have permanent
air vents communicating directly with the outside air, at high
level and at low level. Where communication with the outside air
is possible only by means of high level air vents, ducting down
to floor level for the lower vents should be used.
Air vents should have negligible resistance and must not be
sited in any position where they are li ely to be easily bloc ed
or flooded or in any position adjacent to an extraction system
which is carrying flammable vapour.
Grilles or louvres should be so designed that high velocity air
streams do not occur within the plant room.
The basic minimum effective area requirements of the air vents
are as follows:
(a) Low Level (inlet)
(1) for heaters of total rated heat input less than 60 W:
9 cm2 per ilowatt of rated heat input
(2) for heaters of total rated heat input 60 W or more:
540 cm2 plus 4.5 cm2 per ilowatt in excess of
60 W total rated input.
(b) High Level (outlet)
(1) for heaters of total rated heat input less than 60 W:
4.5 cm2 per ilowatt of rated heat input;
(2) for heaters of total rated heat input 60 W or more:
270 cm2 plus 2.25 cm2 per ilowatt in excess of
60 W total rated input.
3.6 Air Distribution System
The following notes are of particular importance.
For free-blowing units it must be ta en into account that the
buoyancy of the heated air leaving the heater and air patterns
within the space being heated will modify the air throw pattern
achieved. In buildings having a low heat loss where single units
are required to cover a large floor area and in buildings with high
roof or ceiling heights Calecon thermal economiser units should
be fitted to ensure even heat distribution and minimise
stratification respectively. Care should be ta en to avoid
impeding the air throw with rac ing, partitions, plant or machinery
etc. Various outlet configurations are available as optional
extras to modify the air throw pattern to suit particular site
conditions.
For ducted units all delivery and return air ducts, including air
filters, jointing and any insulation or lining must be constructed
entirely of materials which will not contribute to a fire, are of
adequate strength and dimensionally stable for the maximum
internal and external temperatures to which they are to be
exposed during commissioning and normal operation. In the
selection of materials account must be ta en of the wor ing
environment and the air temperatures which will result when the
overheat limit thermostat is being commissioned. Where inter-
joist spaces are used as duct routes they should be suitably lined
with a fire-resisting material.
A full and unobstructed return air path to the air heater(s) must
be provided.
If the air heater(s) is installed in a plant room the return air
inta e(s) and the warm air outlet(s) from the heater(s) must be
fully ducted, in to and out of the plant room to avoid interference
with the operation of the flue by the air circulation fan.
The openings in the structure of the plant room through which
the ducting passes must be fire stopped.
Care must be ta en to ensure that return-air inta es are ept clear
of sources of smells and fumes, and in special circumstances
where there is any possibility of pollution of the air by dust,
shavings etc., precautions must be ta en by carefully positioning
return air inta es and by the provision of screens to prevent
contamination.
In addition, where there is a ris of combustible material being
placed close to the warm air outlets, suitable barrier rails should
be provided to prevent any combustible material being within
900mm (3ft) of the outlets.
3.7 Electrical Supply
Wiring external to the air heater must be installed in accordance
with the I.E.E. Regulations for Electrical Installations and any
















