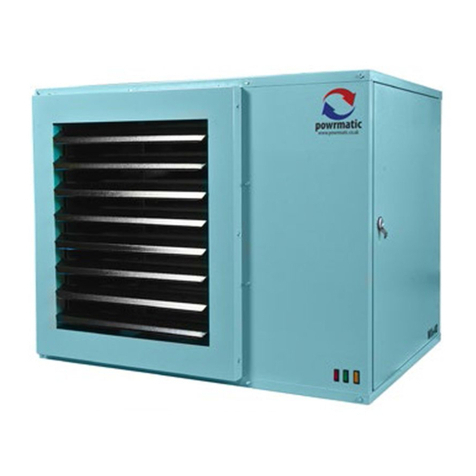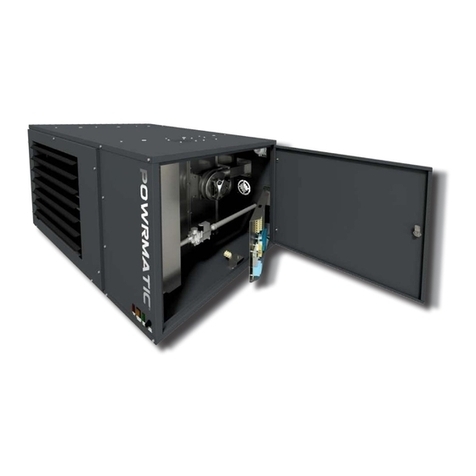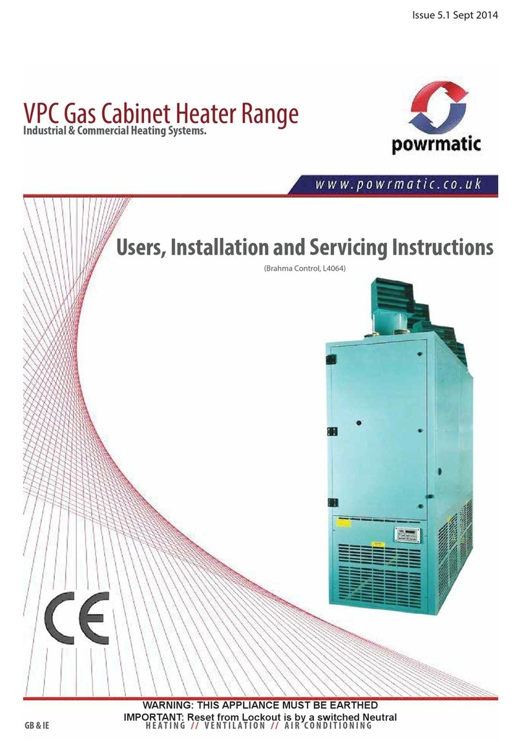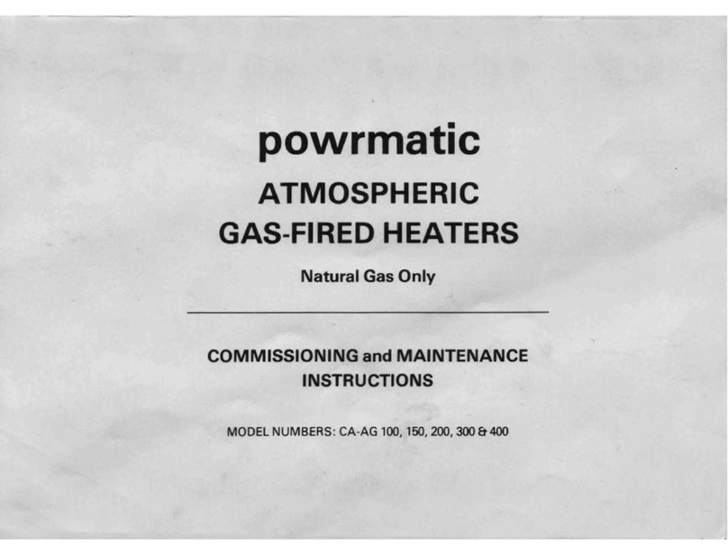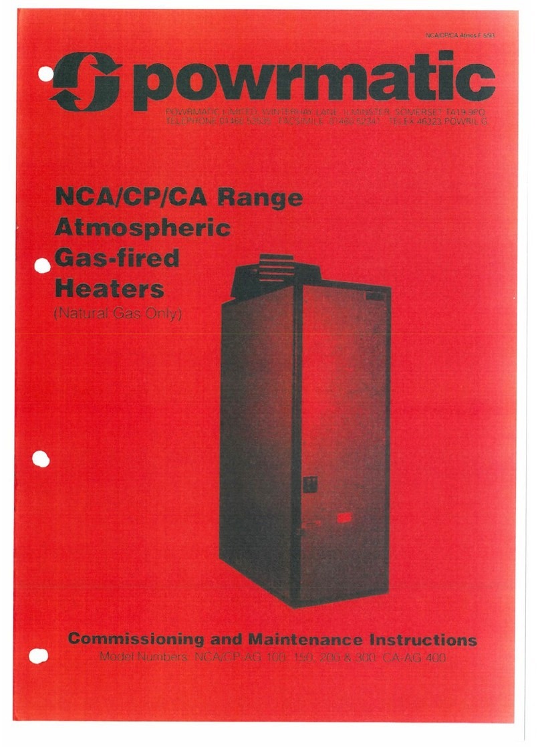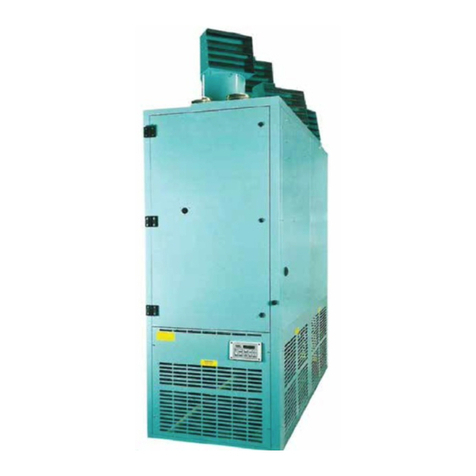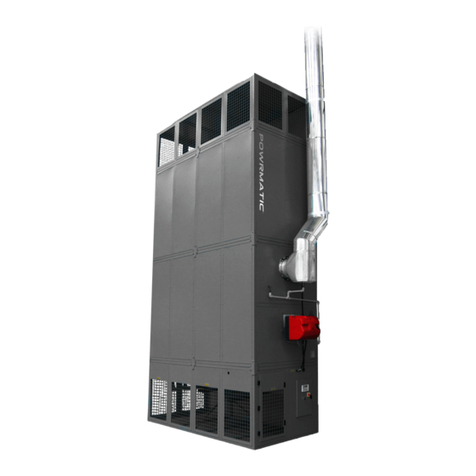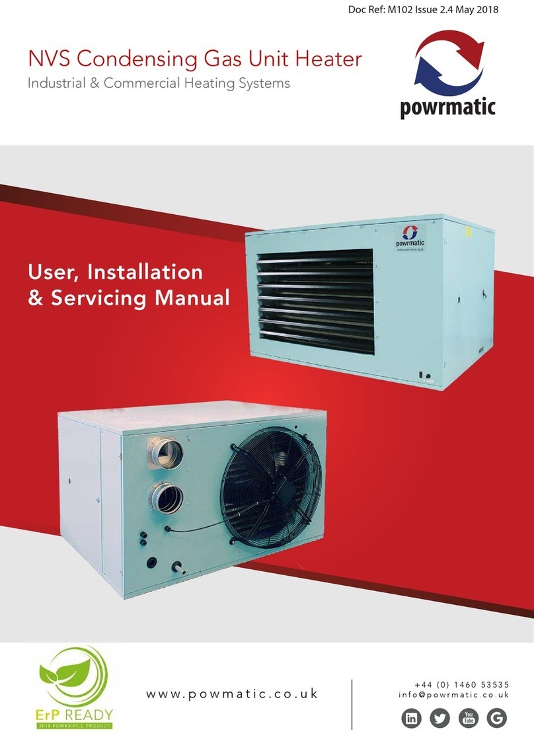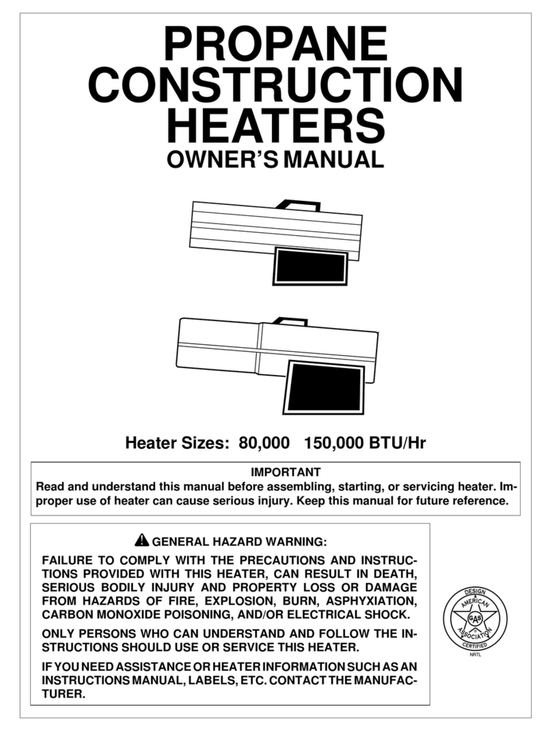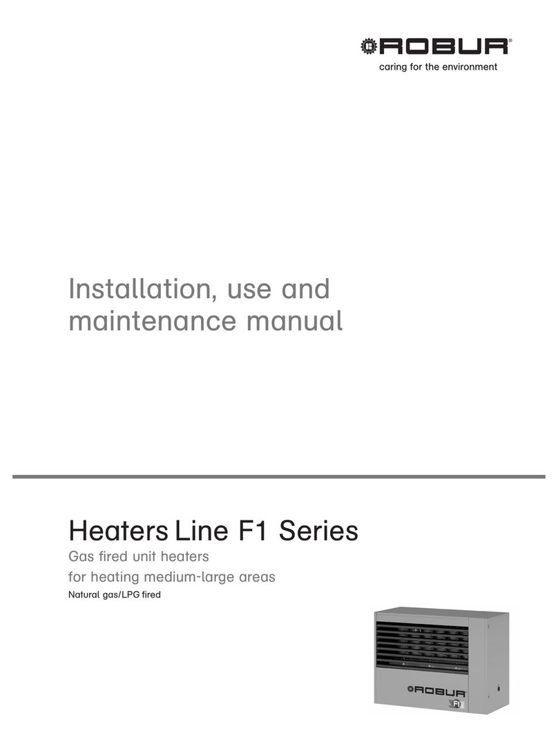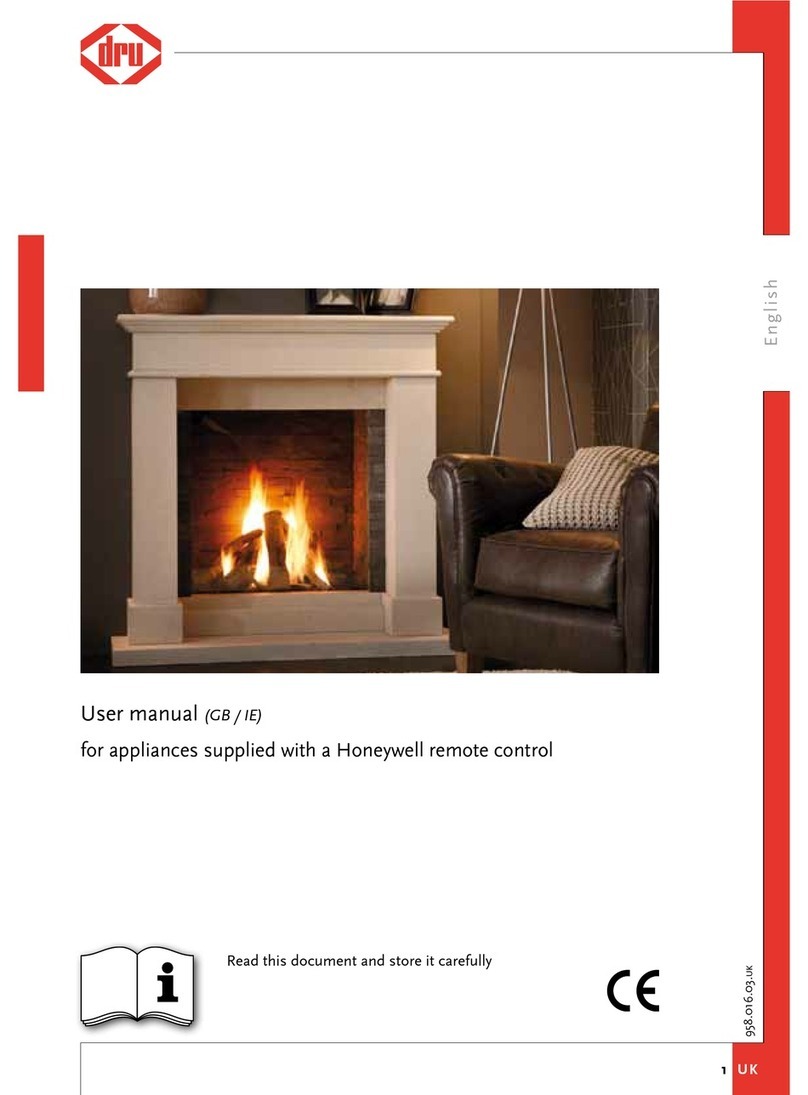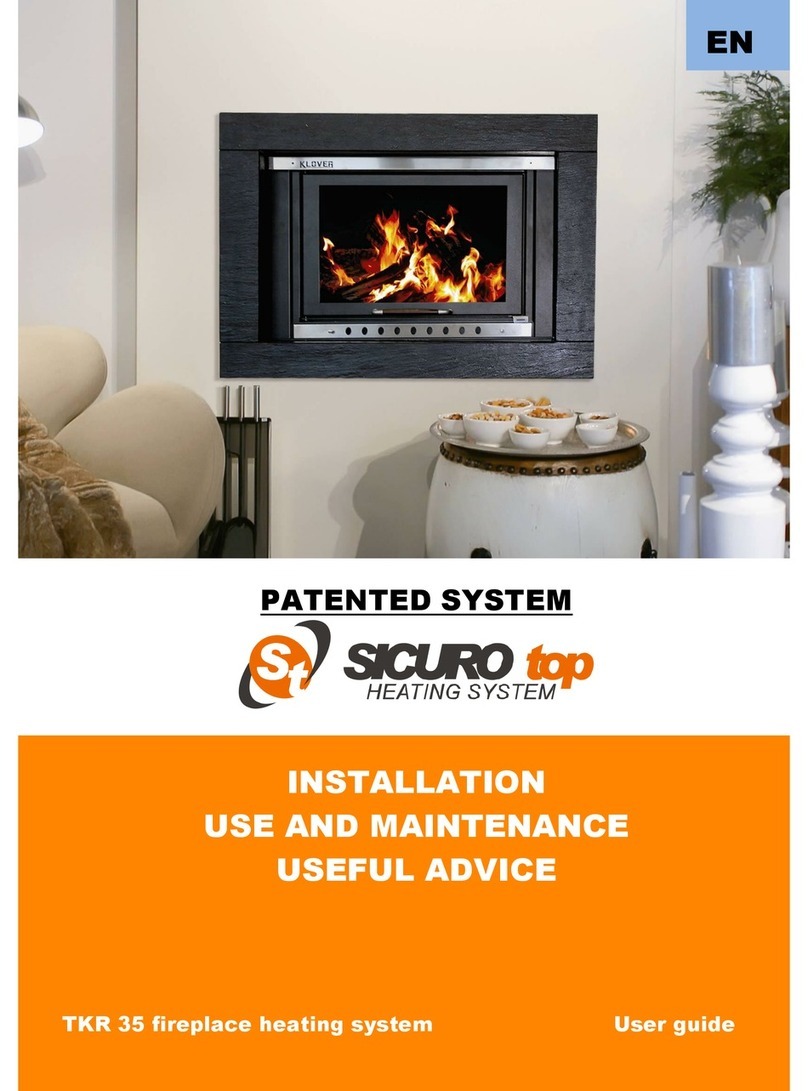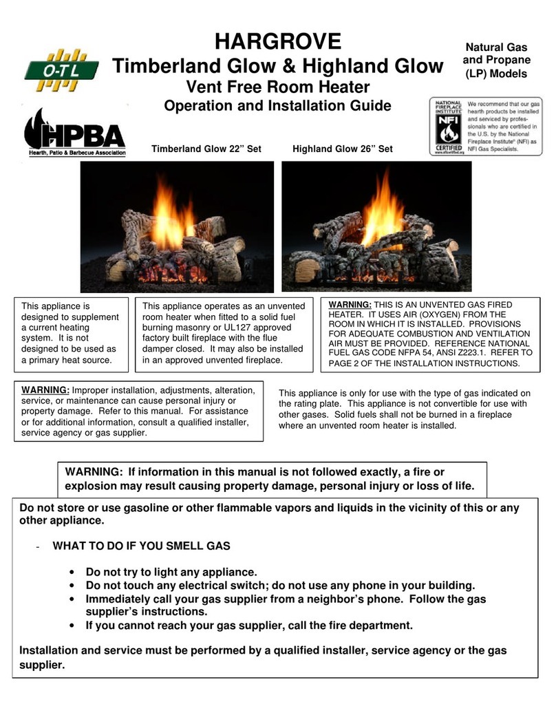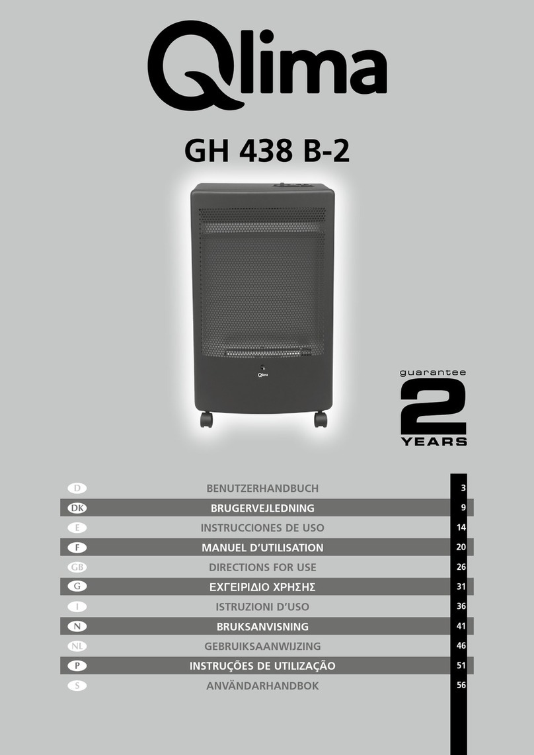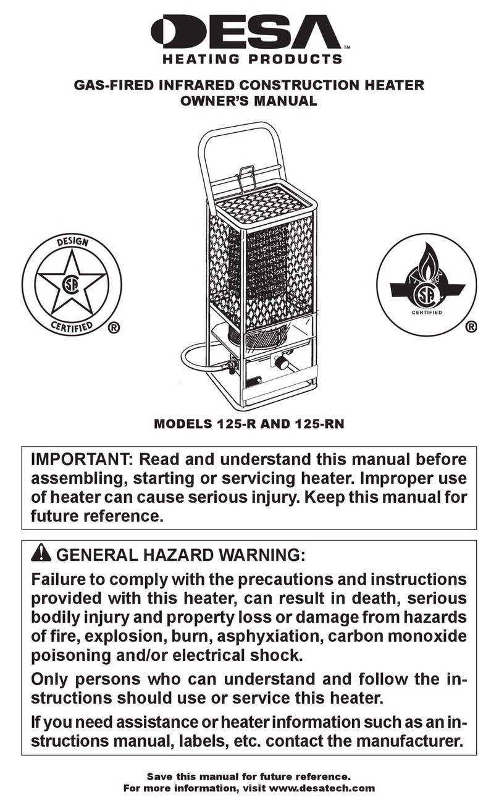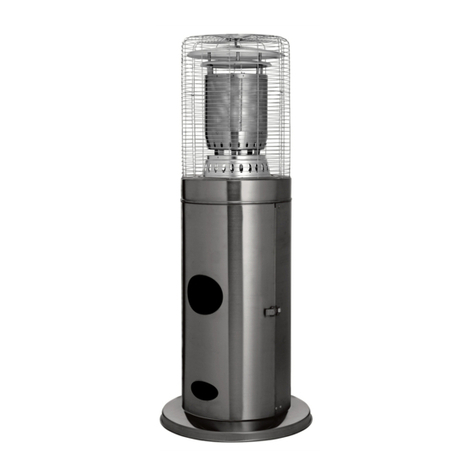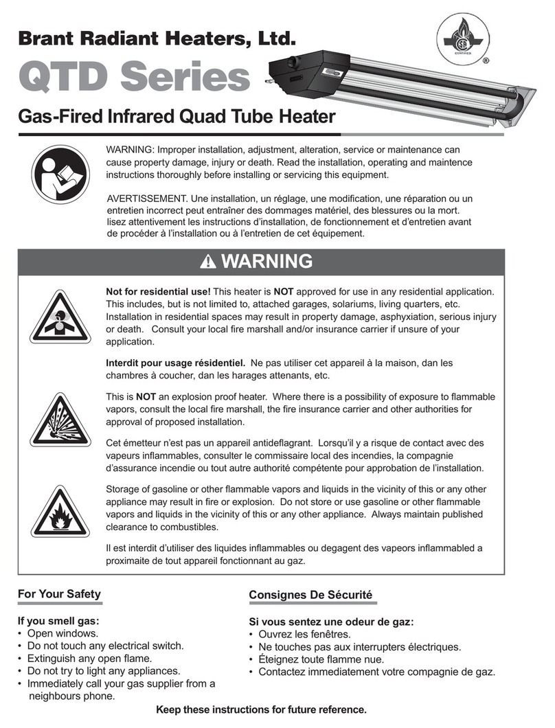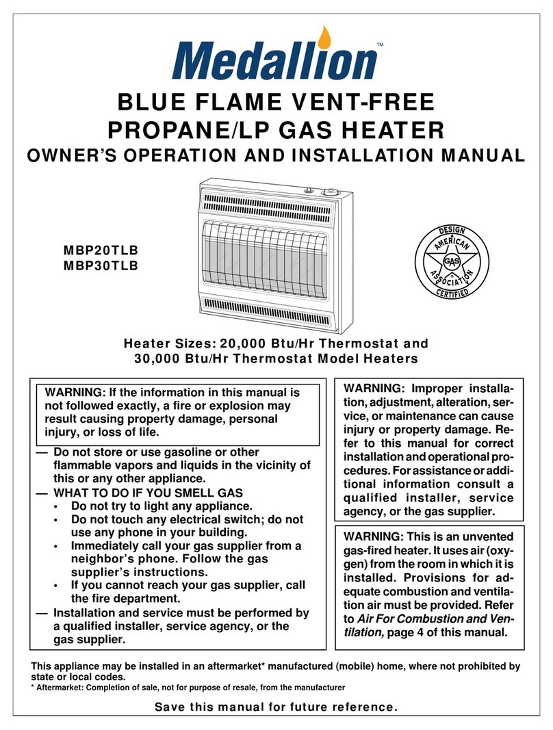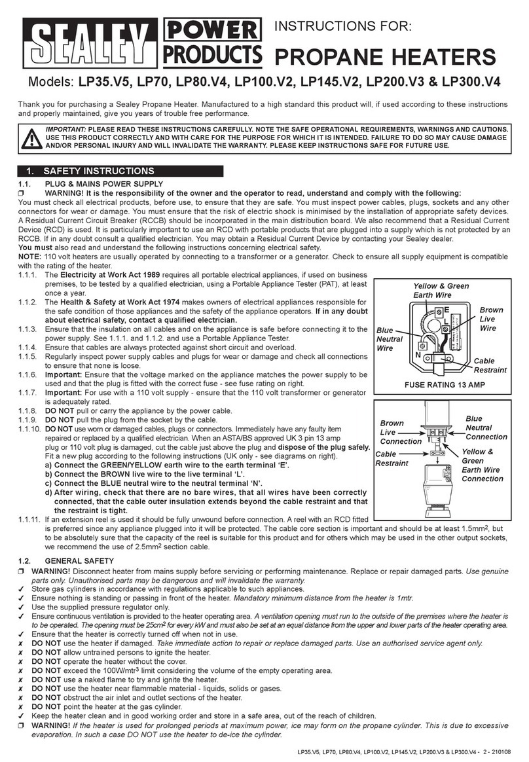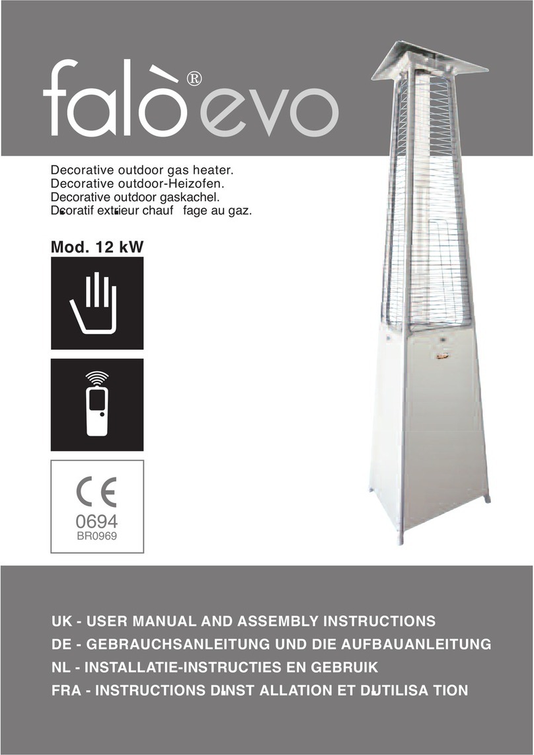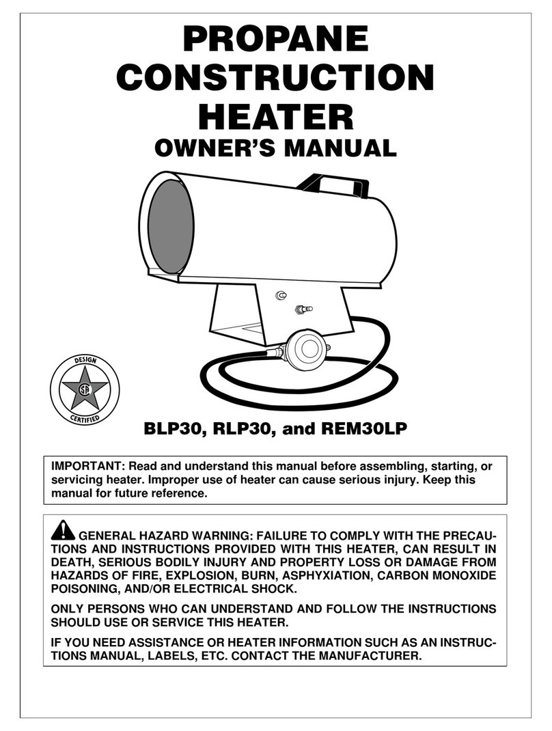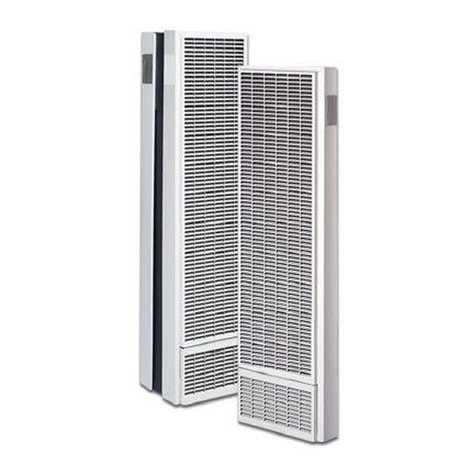1. Checks before lighting the Air Heater
The following chec s should be made before lighting the heater(s)
a) Ensure the electrical supply to the heater is switched OFF.
b) Chec that all warm air delivery outlets are open.
c) Chec that the thermostat is set at MAX.
d) Chec that the cloc control is set to an ON period.
e) Chec that any other controls are calling for heat.
f) Ensure the Summer/Winter switch (fitted on the Powrtrol) is
in the Winter position.
g) Chec that the overheat reset button has not operated.
2. Lighting the Air Heater
2.1 Gas-fired Heaters
1. Switch on the electrical supply at the isolator and the burner
start-up sequence will commence. The burner air fan will run
and after a pre purge period of approximately 30 seconds the
ignition spar will be generated.
CP 100 - 300
The main gas valves will open and the main burner will be
established
CP 400 - 2000
The start gas valves will be opened and a start gas flame
established. When a start gas flame is established the main gas
valves will be energized and the start gas flame will expand to
main flame.
NOTE: If the main burner or a start gas flame fails to establish
the burner will go to loc out and the loc out indicator / reset
button on the burner control box will be illuminated. To restart
the burner push the loc out reset button. Additional, more easily
accessible, controls may be fitted that mimic the loc out indicator
and reset button functions.
If the unit will not light after four or five attempts then shut
down the unit and call in a service engineer.
2.2 Oil-fired Heaters
NOTE: If it is not possible to light the heater after 2/3 attempts
contact the local service company.
1. Switch on the electrical supply at the isolator and the burner
start-up sequence will commence. The burner air fan will run
and after a pre purge period of approximately 30 seconds the
ignition spar will be generated and the oil valve opened.
The main burner will then start.
NOTE: If the burner fails to light it will go to loc out and the
loc out indicator / reset button on the burner control box will
be illuminated. To restart the burner push the loc out reset
button.
3. To Shut Down the Air Heater
3.1 For Short Periods:
Turn the room thermostat to the OFF or lowest setting.
3.2 For Long Periods:
Turn the room thermostat to the OFF or lowest setting.
Wait approximately 4-5 minutes for the main air fan of the
heater to stop running and the turn off the gas or oil supplies
and electric supplies to the heater.
4. Description of Operation
Important: All heaters must be controlled by the fitted external
controls and not by use of the main switch in the electrical
supply to the heater.
The burner start up sequence will commence when the controls
e.g. Timecloc , room thermostat etc. call for heat. The burner
air fan will run and after a pre purge period the burner will light.
Approximately 2/3 minutes after the burner lights the heater fan
Users Instructions
will automatically start. When the external controls are satisfied
the burner will be turned off and approximately 4/5 minutes
later the heater fan will automatically stop.
4.1 Summer / Winter Modes
Certain types of external controls will provide for two modes
of operation i.e.
Summer: The heater fan alone will run at the dictate of the
external controls to provide air movement.
Winter: The heater will operate normally.
5. Fan and Limit Control
The fan and limit controls are mounted towards the top of the
air heater upper front panel.
5.1 C 100 - 1000
i) Main Air Fan MAN / Auto
When the white button (Refer to Figure below) is pushed in
the fan will run continuously i.e not controlled by any external
controls e.g. Timecloc . When the white button is pulled out
the fan will start and stop automatically in conjunction with
the burner. See Section 4.
ii) Limit Thermostat Reset
In the event of a fault that causes the temperature of the air
leaving the air heater to rise significantly e.g. Bloc ed air inlets,
the limit thermostat will operate to shut down the burner.
Remove the cause of the fault, wait 10 minutes and then reset
the thermostat by pushing the red reset button (Refer to Figure
below) .If the limit thermostat continues to operate turn off the
air heater and call a service engineer.
USH TO
RESET
USH MAN
ULL AUTO
Honeywell
Red
reset
button
Fig 1. Limit Thermostat C 100 - 1000
White
Fan
button
6. Maintenance
Regular servicing is essential to maintain efficient, reliable and
safe operation of the heater. Users are strongly recommended
to have the heater serviced at least annually and preferably at
the end of the heating season.
7. IM ORTANT
Free access must be maintained to and around the heater for
servicing purposes and the air supply to the heater must not be
restricted in any way. Combustible materials must not be stored
adjacent to the heater.
