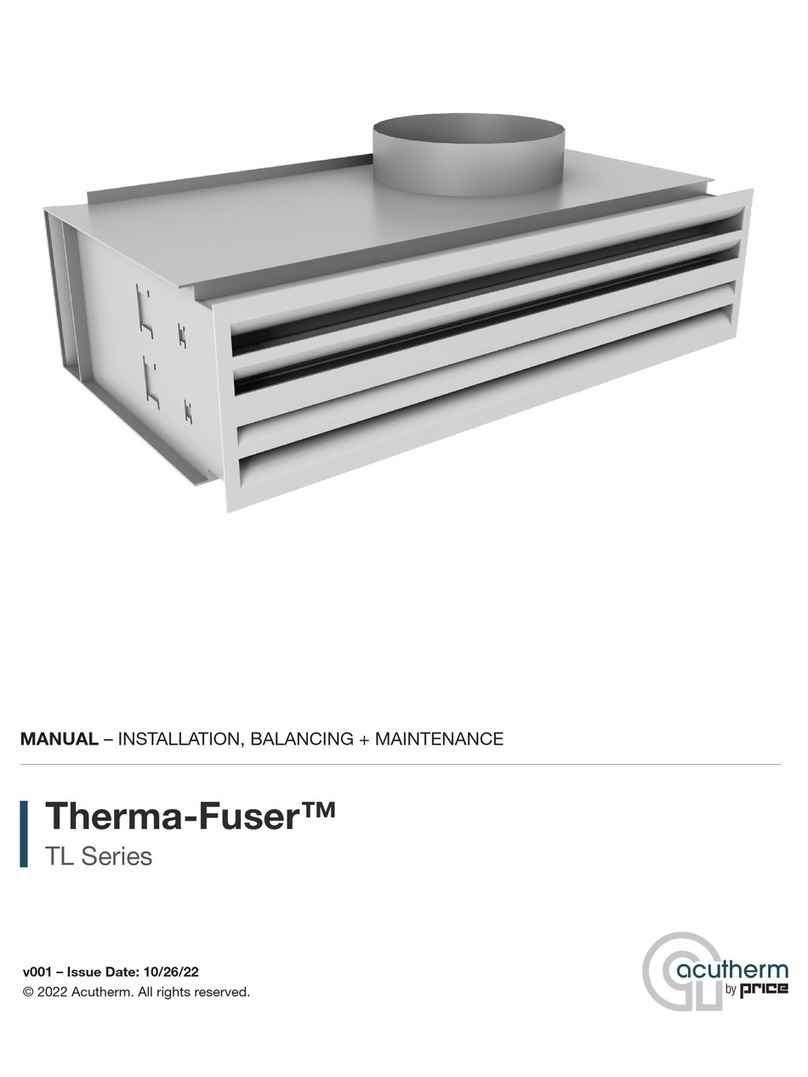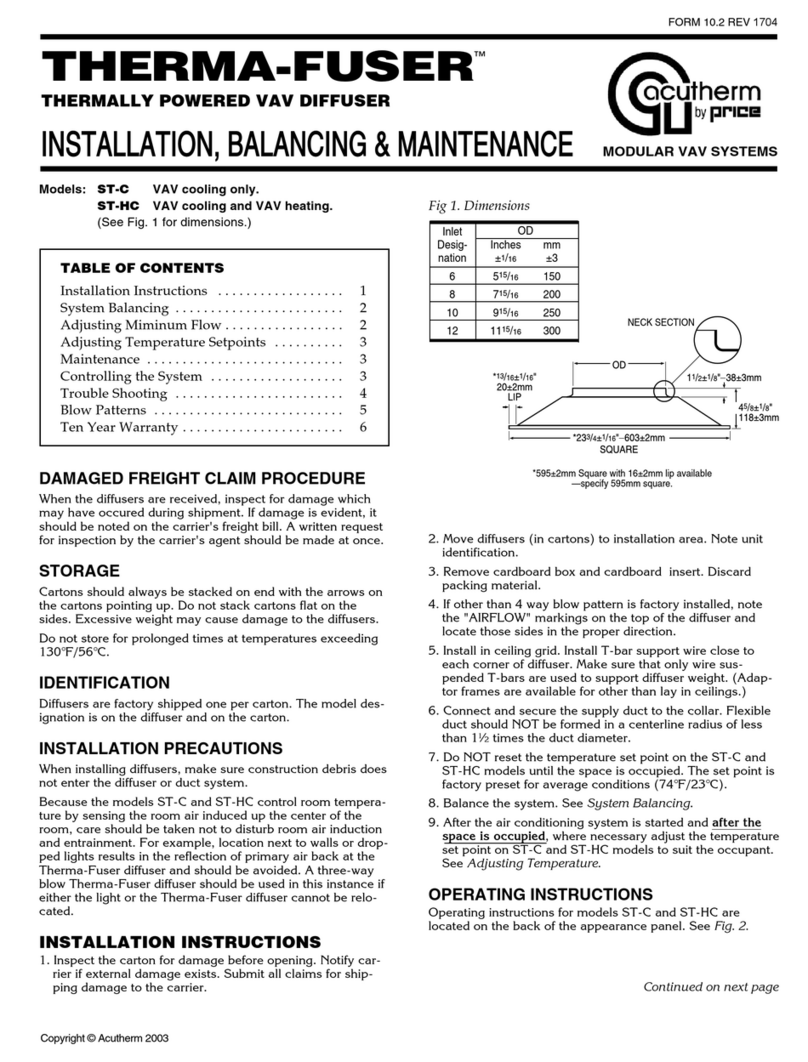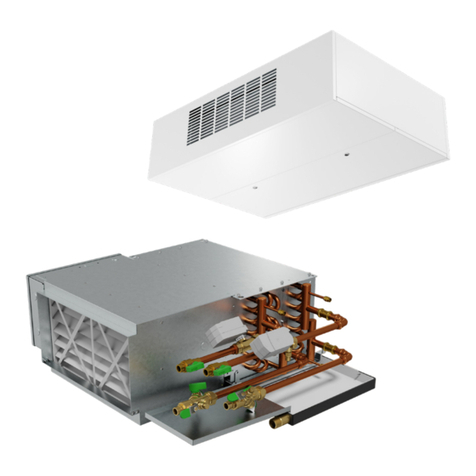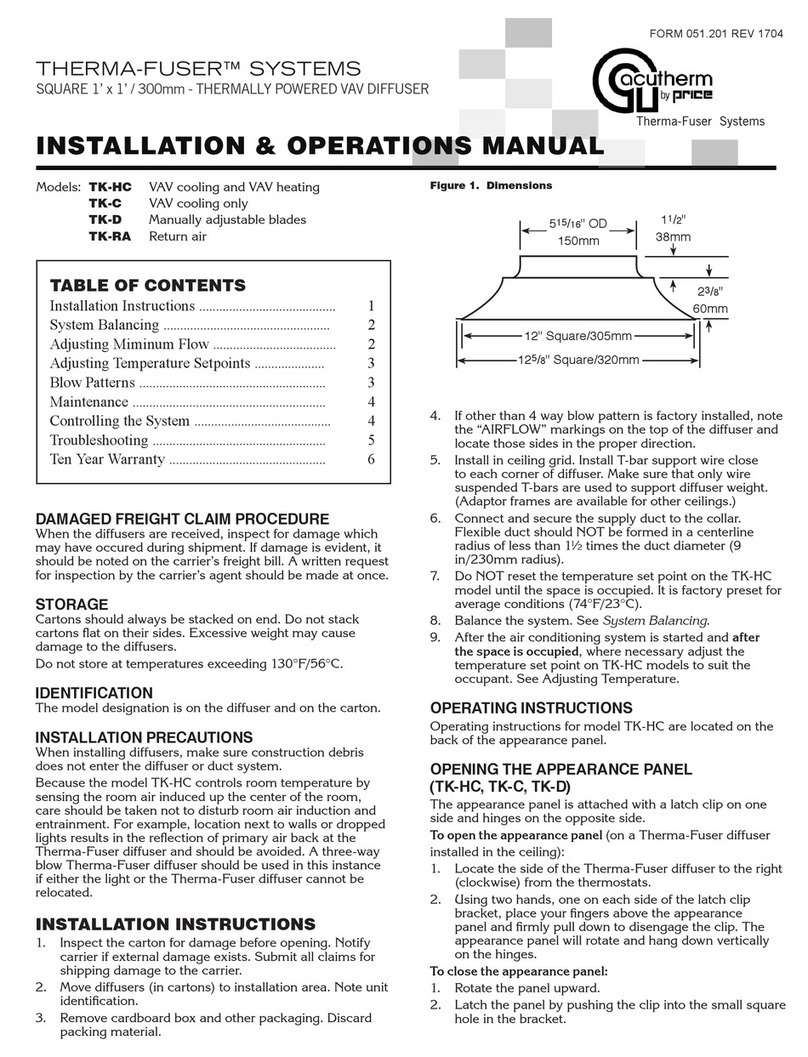
Page 3
Continued on NEXT Page
CONTROLLING THE SYSTEM
(TLW-C and TLW-CW)
References:
• System Design, p 4, TLW brochure, Form 23.1.
• Chapters 2.2, 3.1 and 3.2, pp 6, 7 and 8, Designing Modular
VAV Systems, Form 5.2.
• Air Handling and Fan Coil Units Subzoned with Therma-Fuser
VAV modules, Form 6.7.
• DX Equipment Zoned with Therma-Fuser VAV Modules, Form
6.5.
SUPPLY AIR TEMPERATURE
The source of cooling is controlled from supply air temperature.
As with all VAV systems, the goals are to achieve a constant sup-
ply air temperature (may be reset to another constant supply air
temperature) and to limit the supply air temperature. Limits for
cooling supply air temperature should be between 50°F/10°C and
68°F/20°C. These objectives are best achieved by modulating
chilled water valves, and other variable equipment from supply air
temperature. On/off equipment such as DX compressors are
cycled from supply air temperature. Use a discharge air sensor
for the supply air temperature signal.
For TLW-CW models, mode change between heating,
recirculation and cooling is controlled from room temperature.
Signals from one or more room temperature sensors may be used
for mode change. When using more than one sensor, a “majority
rules” approach is recommended. Constant volume heating
temperature for TL-CW models should be as low as possible but
no lower than 80°F / 26.5° C.
STATIC PRESSURE
As with all VAV systems, the fan must run continuously during
occupied times. Goals of static pressure control are to provide
enough static pressure to obtain the required air volume
especially at the diffuser farthest from the fan, to avoid diffuser
noise by limiting static pressure at both full flow and turndown
and to provide pressure independence or consistent operation as
the system flow changes.
These objectives can be achieved with the usual methods of
automatic static pressure control: bypass dampers, discharge
dampers, zone dampers, and fan control (variable speed drives,
inlet dampers, etc.). Locate the static pressure sensor as far down
the duct as possible—at least 2/3 down the duct from the first
takeoff.
FIRE WALLS
For soffit installations, the fire wall can be extended up behind the
diffuser. See Fig. 3.
For installations with the diffuser face flush with the wall, the fire
wall should be extended beneath the diffuser and then up behind
it. See Fig. 9.
A fire damper should be installed in the supply air duct where it
penetrates the fire wall.
MAINTENANCE
The moving parts of the TLW Therma-Fuser diffuser have no
maintenance or lubrication requirements. We are often asked to
recommend periodic maintenance procedures and a spare parts
stock. Recommended maintenance is to clean the outer surfaces
of the Therma-Fuser diffuser—nothing else. We do not recom-
mend stocking any spare parts. Our customers also confirm that
stocking is unnecessary.
ADJUSTING TEMPERATURE
SETPOINT (TLW-C and TLW-CW)
The room temperature set point is adjusted by turning the phil-
lips screw with a phillips screwdriver to move the thermostat in
or out. Four slot units have two thermostats, each controlling two
slots, which are separately adjusted. The temperature scale,
located behind the thermostat slide, can be viewed at the end of
the diffuser slot. Each graduation on the temperature scale is
1°F/.55°C providing an easy way of determining the amount of
adjustment. Turning the phillips screw clockwise will move the
slide out over the temperature scale for a cooler set point. Turn-
ing the phillips screw counterclockwise moves the thermostat
slide in to a warmer setpoint. About 1½ turns will change the set-
point by 1°F/.55°C.
The diffuser is factory set to maintain approximately 74°F/23°C.
It is not necessary to adjust the temperature set point at time of
installation. Instead, make any adjustments after the system has
been started and the space is occupied. Then adjust only those
Therma-Fuser difusers where occupants are uncomfortable at
the factory set point.
Readjust to the factory set point by turning the phillips screw
clockwise (cooler set point) until the thermostat slide hits the
stop. Then turn counter clockwise (warmer) for nine turns.
Figure 8. Adjusting Temperature
Read the temperature set point at the bottom of the thermostat slide.
C
O
O
L
E
R
W
A
R
M
E
R
Warmer
Cooler
W
C
78°F/25°C
74°F/23°C
70°F/21°C
Thermostat
Slide
Temperature
Scale
Recommended
Action
Adjust for higher room temperature set point.
Therma-Fuser diffuser is correct. Check if cooling
is still required, and if not, turn cooling unit off.
Therma-Fuser diffuser is correct. Check for lack of
air or for too warm air temperature.
Adjust for lower room temperature set point.
Reduce static pressure. Recommended static
pressure is .05 to .25 in. wg / 12 to 62 Pa at the
inlet of the diffuser.
Blade
Position
Open
Closed
Open
Closed
Any
Room
Temp.
Too
Cold
Too
Warm
Any
Mode
Cooling
TLW-C
TLW-CW
Too
Noisy
RECOMMENDED ADJUSTMENTS FOR
VARIOUS CONDITIONS
Figure 9. Fire Wall Around Diffuser
FIRE WALL


































