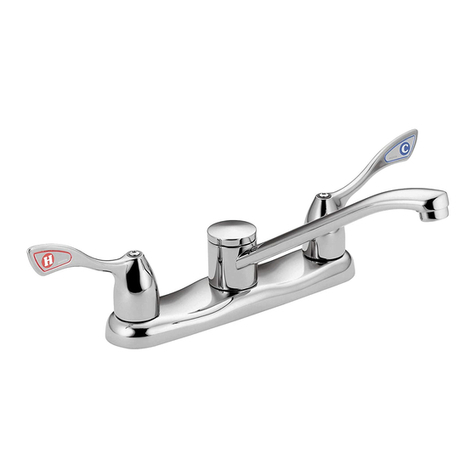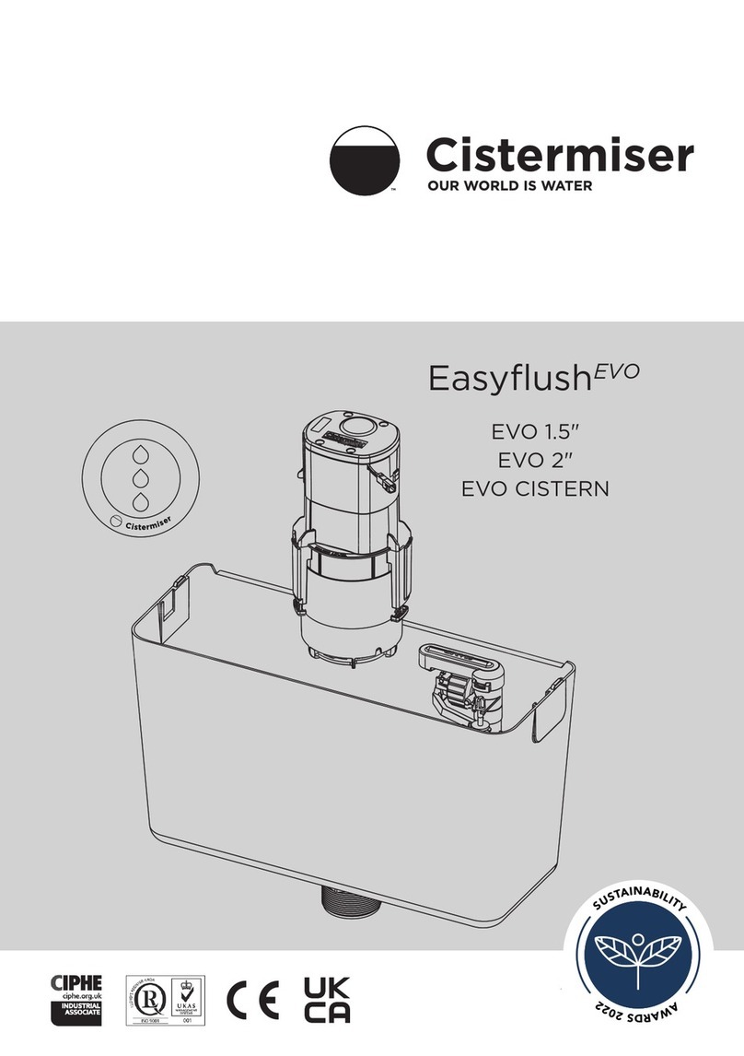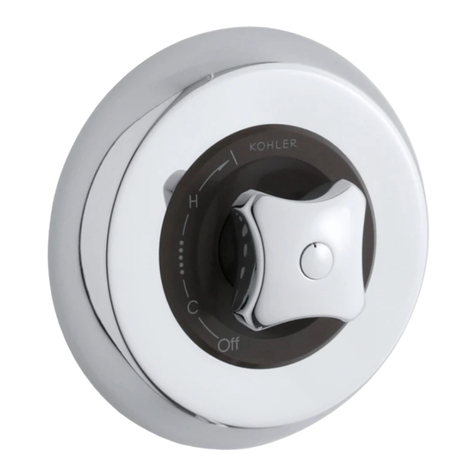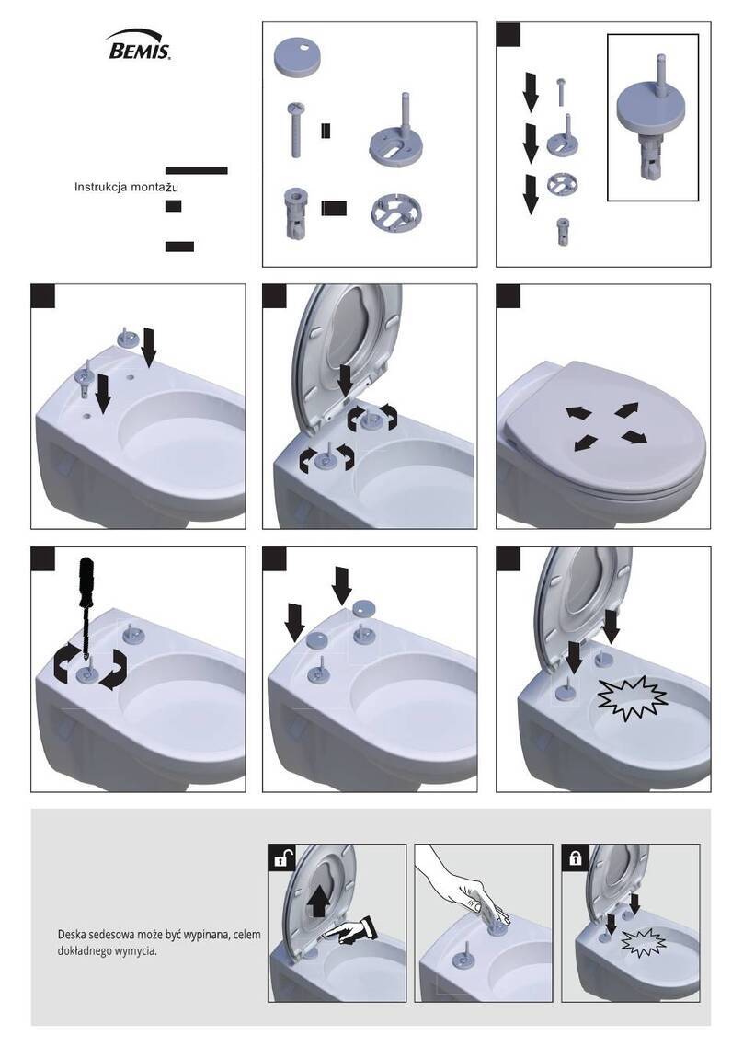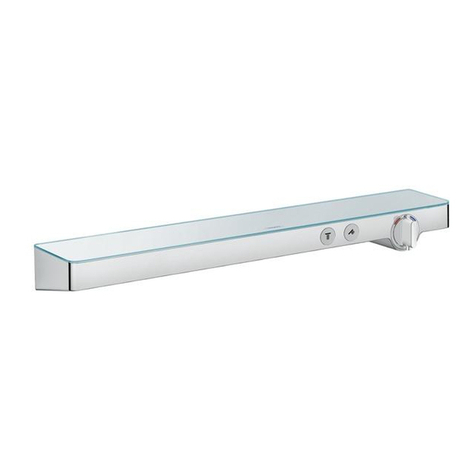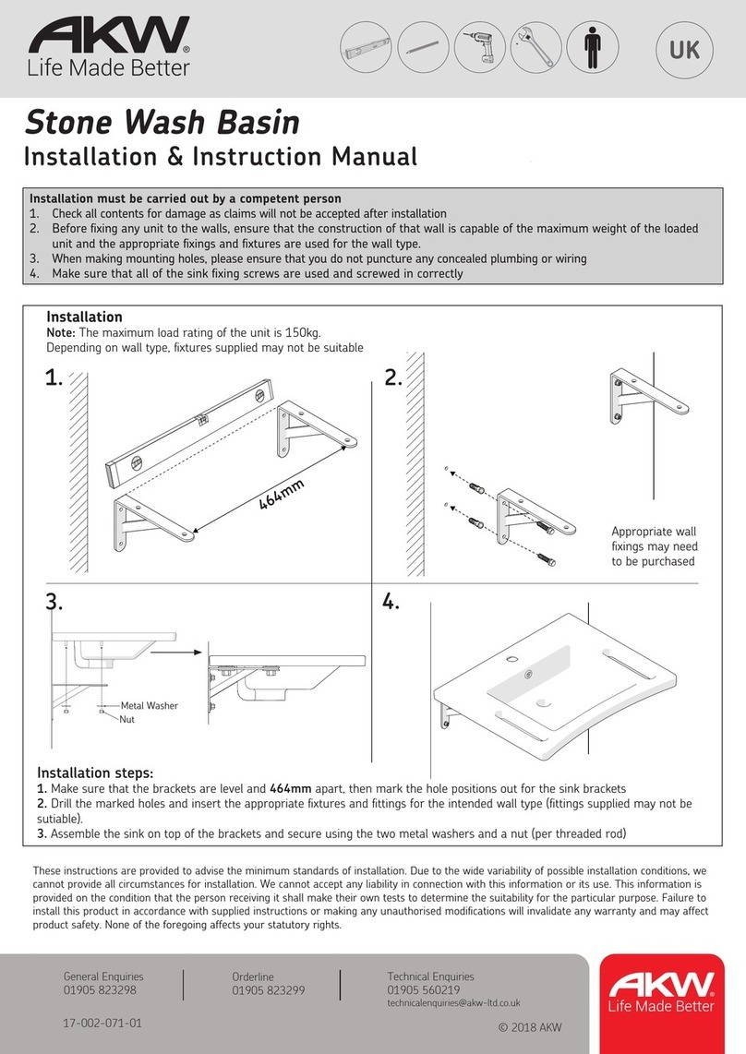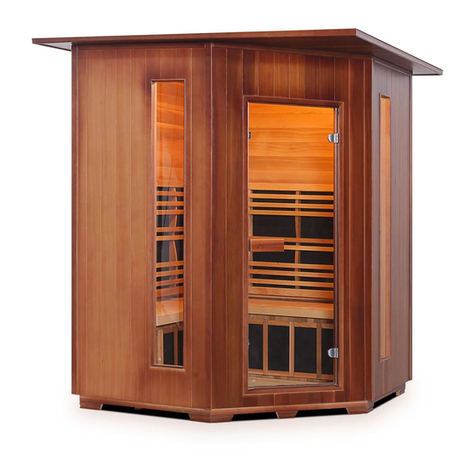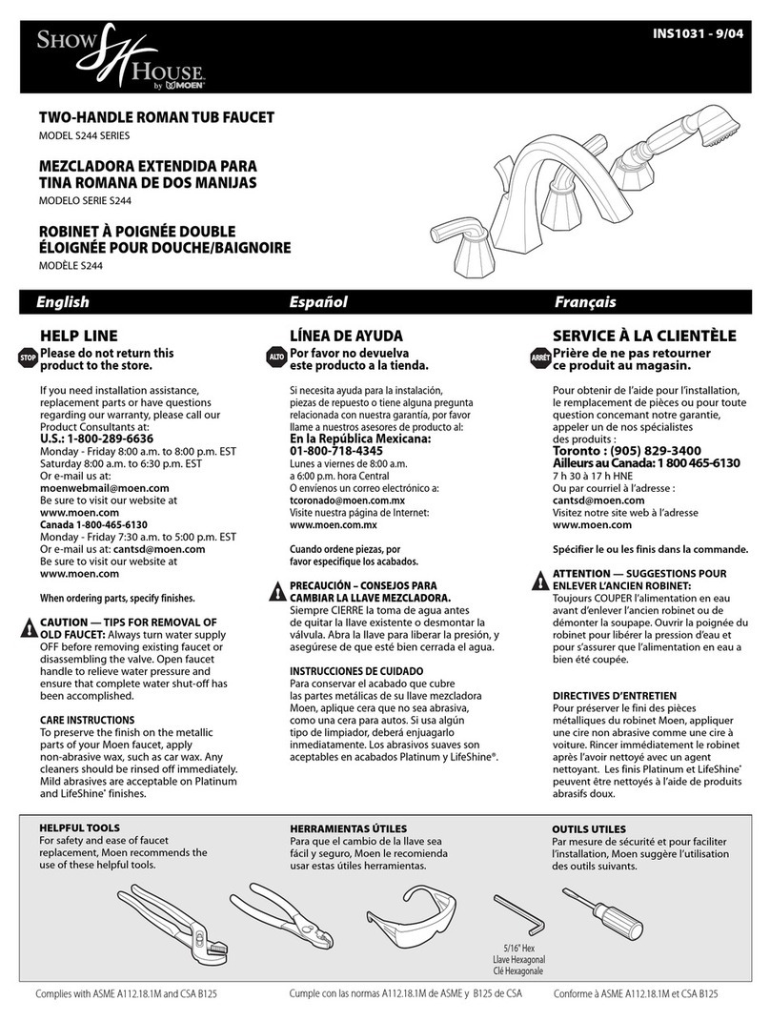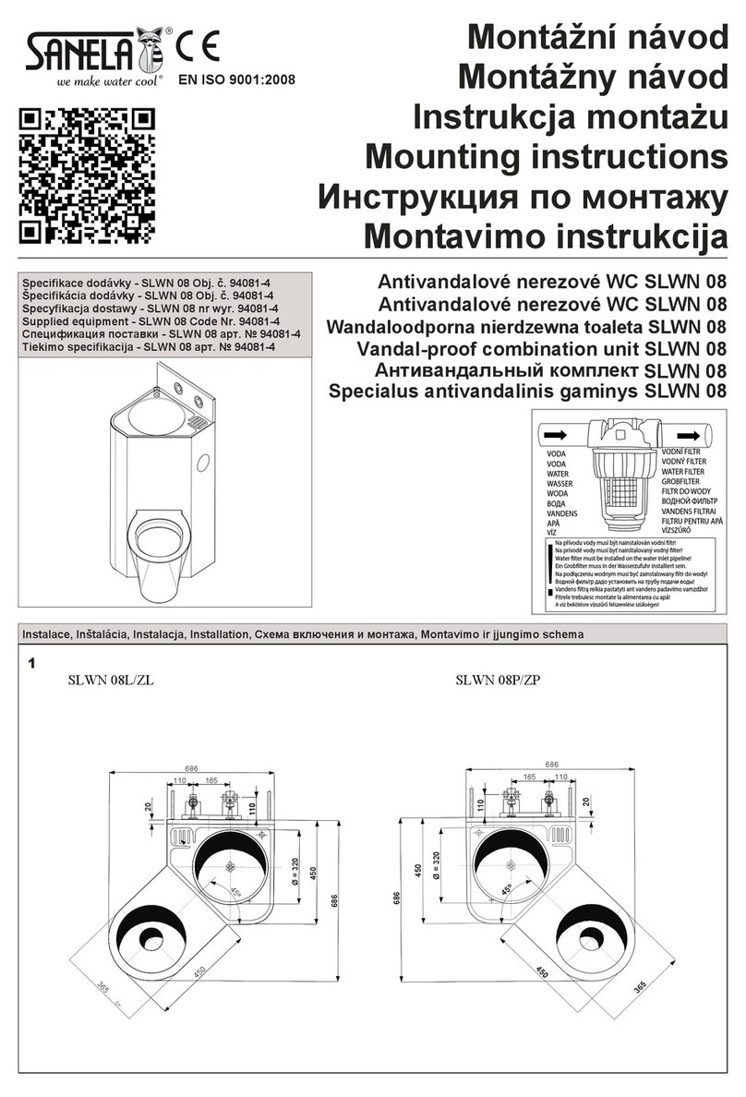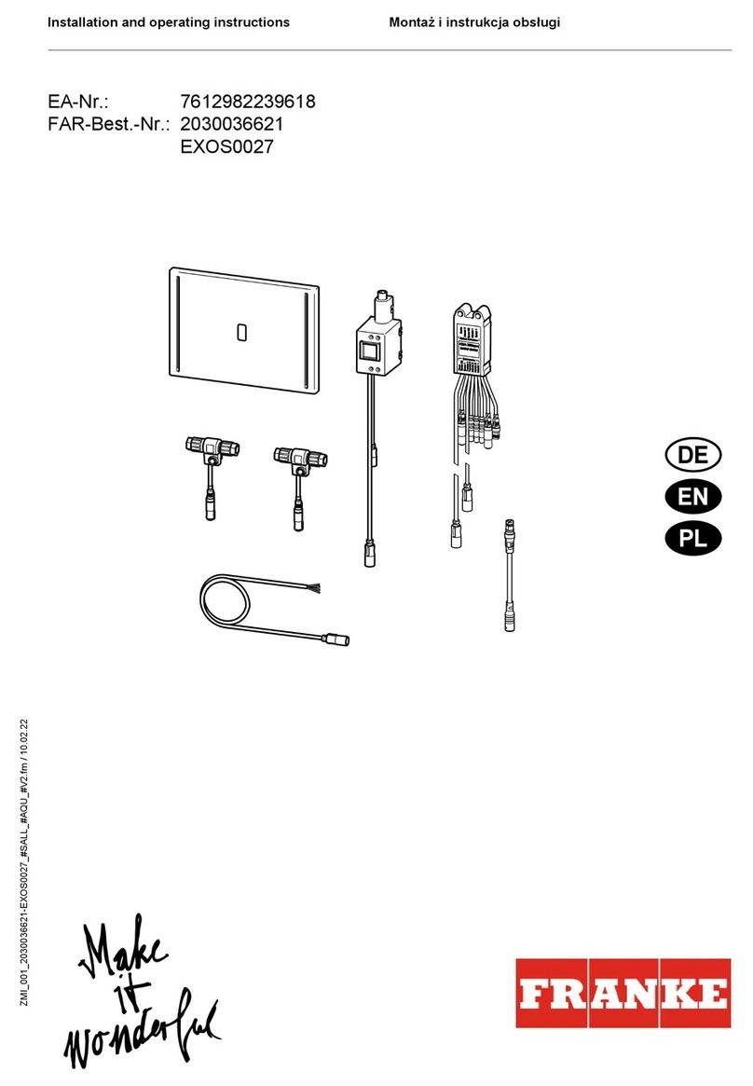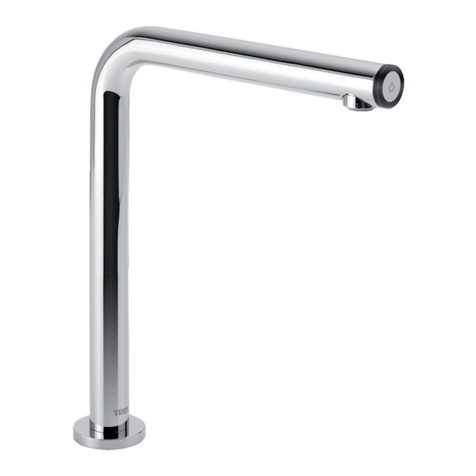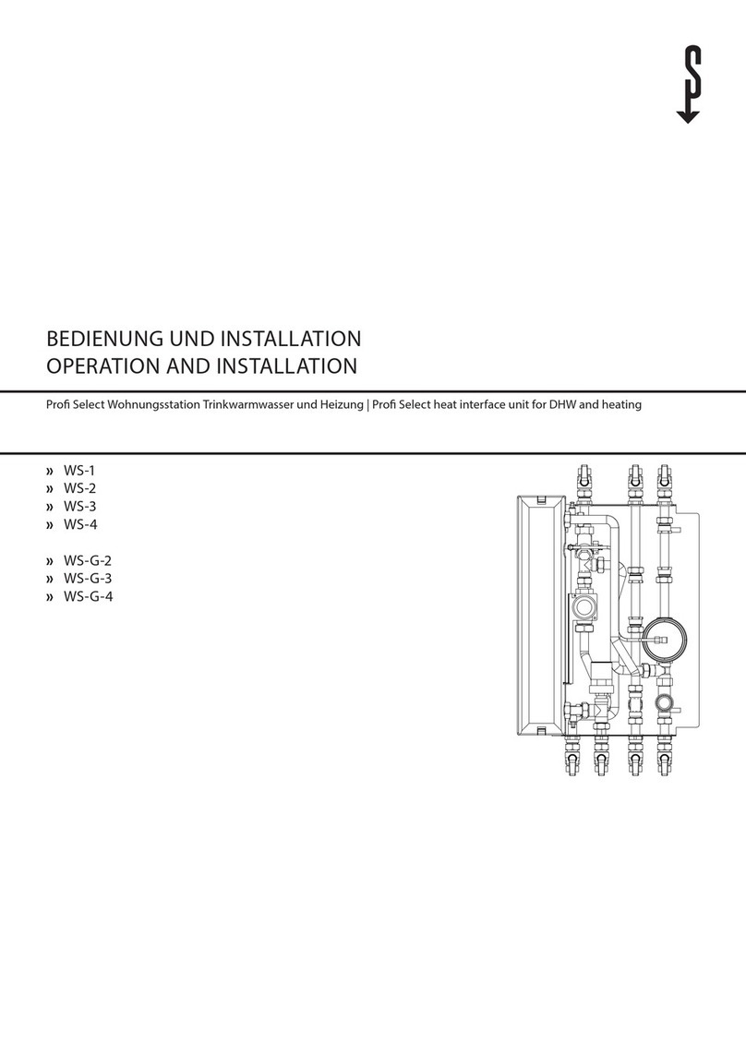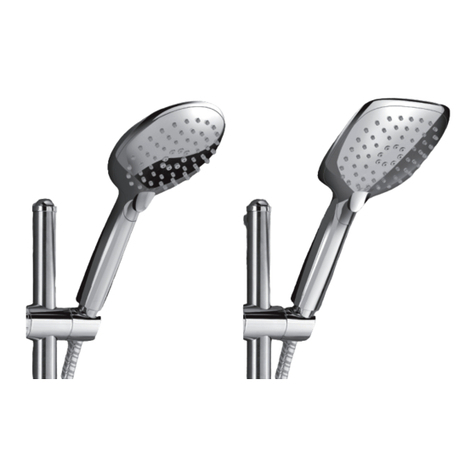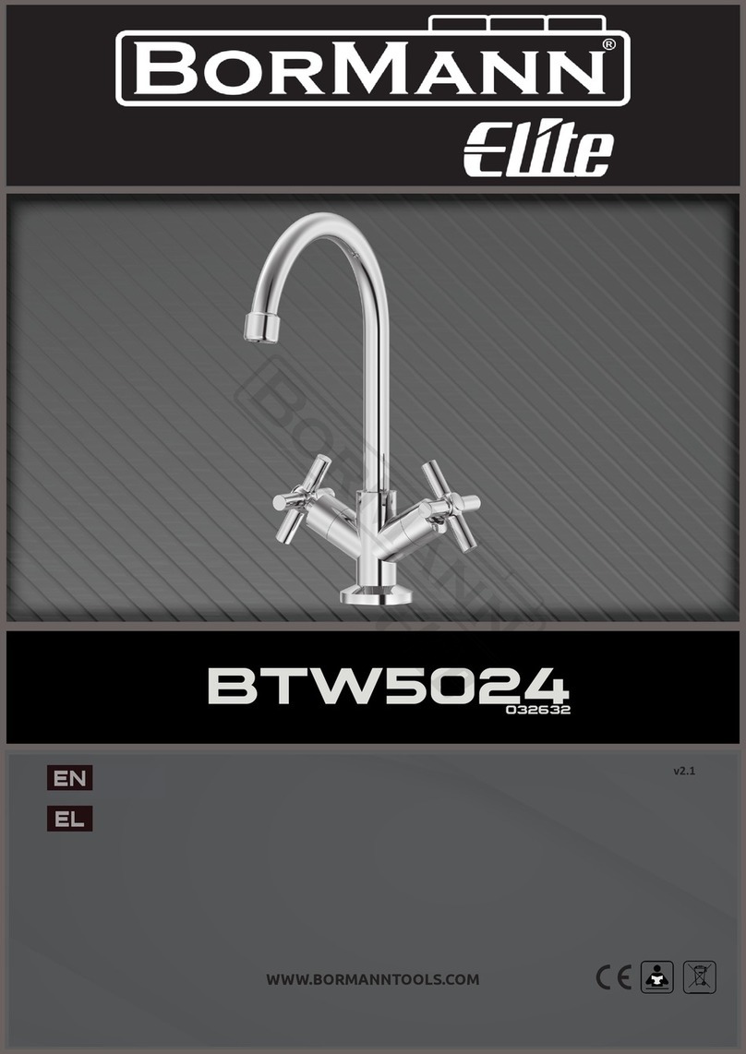
Page 8
33. Please check and complete the following important points:
a) Ensure the preheated water supply is only feeding the DHW water heater and the
cold water inlet of the shower’s thermostatic mixing valve (System A), the cold inlet
of the shower’s thermostatic mixing valve only (System B) or the water heater only
(System C).
b) The preheated water supply from the RECOUP Easyt+ is clearly labelled to avoid
future connections of other services. Preheat supply tape is available for this.
c) Pipework between the RECOUP Easyt+ and the water heater and/or cold
water inlet of the thermostatic mixing valve is insulated.
d) When the complete system is being checked and pressure tested, the
RECOUP Easyt+ must be isolated if the system testing is to proceed above
10 bar.
e) Ensure the SAP label supplied correctly identies the System installed and is
applied near to the water heater in the property (Part 3).
f) Complete the design and installation checklist or register the installation.
Visit the RECOUP Easyt+ product page on our website for more installation support. Visit easyt.
recoupwwhrs.co.uk or scan this QR code.
For all technical or installation queries, please contact RECOUP directly. For product related
issues, please contact your place of purchase.
Preheat supply tape
(Not supplied)
water heater SAP identier label
3
Maintenance
The maintenance required for the RECOUP Easyt+ is very minimal, however, it is recommended to clean the unit
periodically to avoid any reduction in eciency. This cleaning will remove any build-up of soap and dirt residue on the
outside of the copper pipe where the waste water passes.
The following maintenance procedure is suggested:
A hair ltering device as part of the bath / shower trap is recommended to reduce the amount of hair that gets into
the RECOUP Easyt+.
Every 2 months, use 1-2 litres of hot water up to 70°C (re-use waste water from boiling potatoes or pasta to save
energy) and apply into the bath / shower-tray drain in 2 stages, with around 5 minutes between. (This will help
dissolve soap residues on the copper pipes in the RECOUP Easyt+). Use the shower shortly after to make sure
any debris is ushed away. It is possible to use chemical agents sold for declogging as a cleaning agent if required.
If no maintenance is carried out, the RECOUP Easyt+ will work, but the eciency may decrease over time.
Warranty
The RECOUP Easyt+ comes with a 2 year warranty unless agreed otherwise. This starts from either
the date of invoice from Recoup Energy Solutions Ltd or the date of installation recorded on the received
SAP documentation in line with the SAP Design and Installation Checklist.
This warranty is conditional on the product being installed in accordance with these instructions (Installation
and ALL requirements for SAP, if product is to be recognised for Energy eciency calculations), correct
plumbing practices and Building Regulations.
