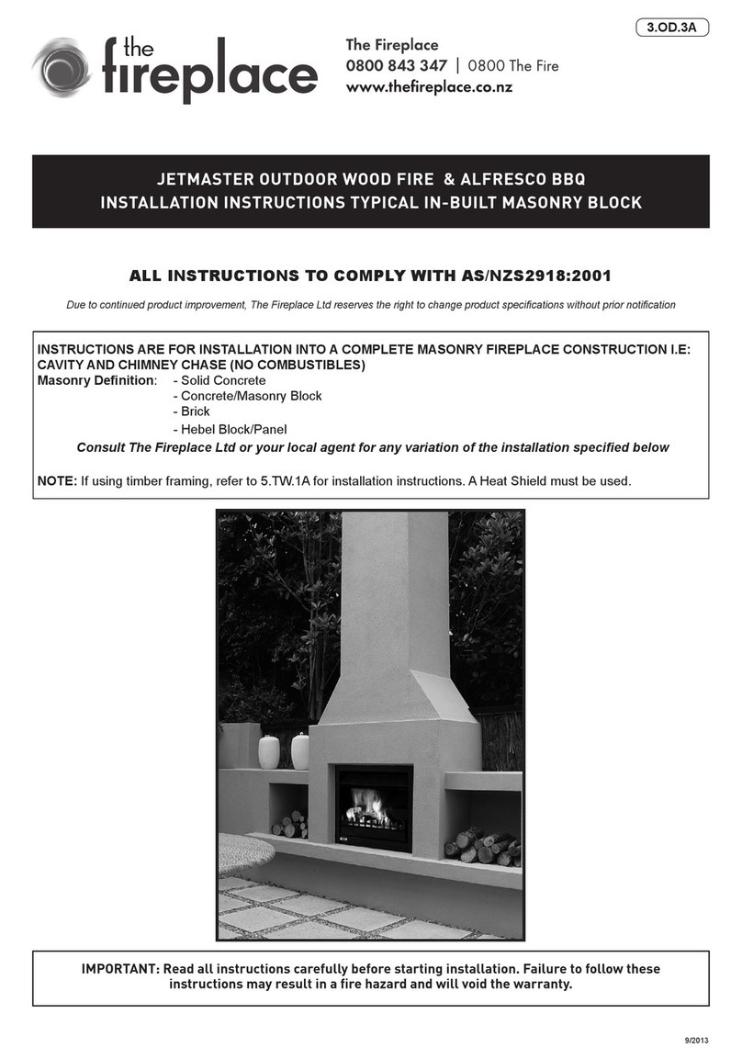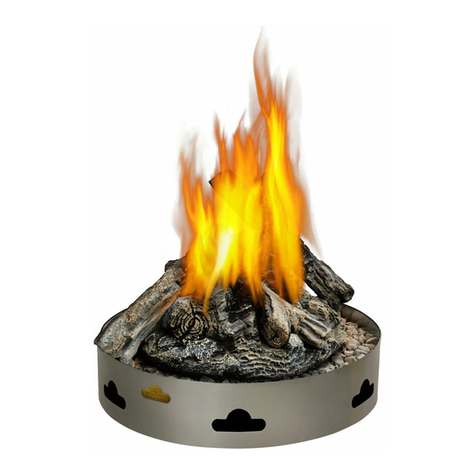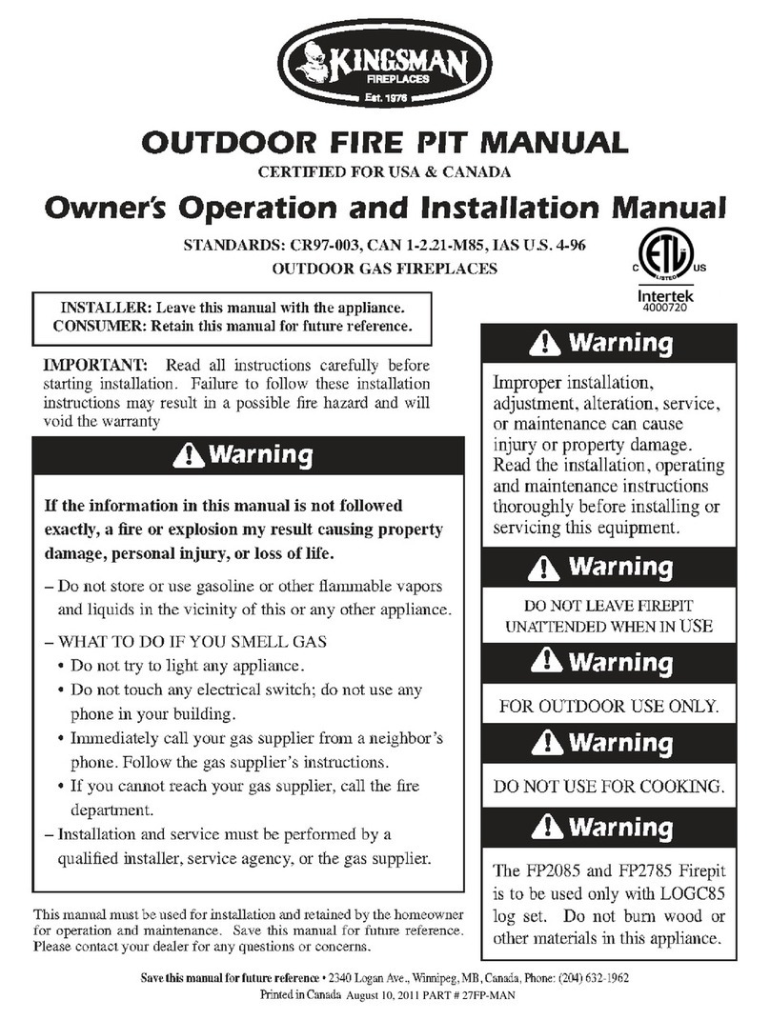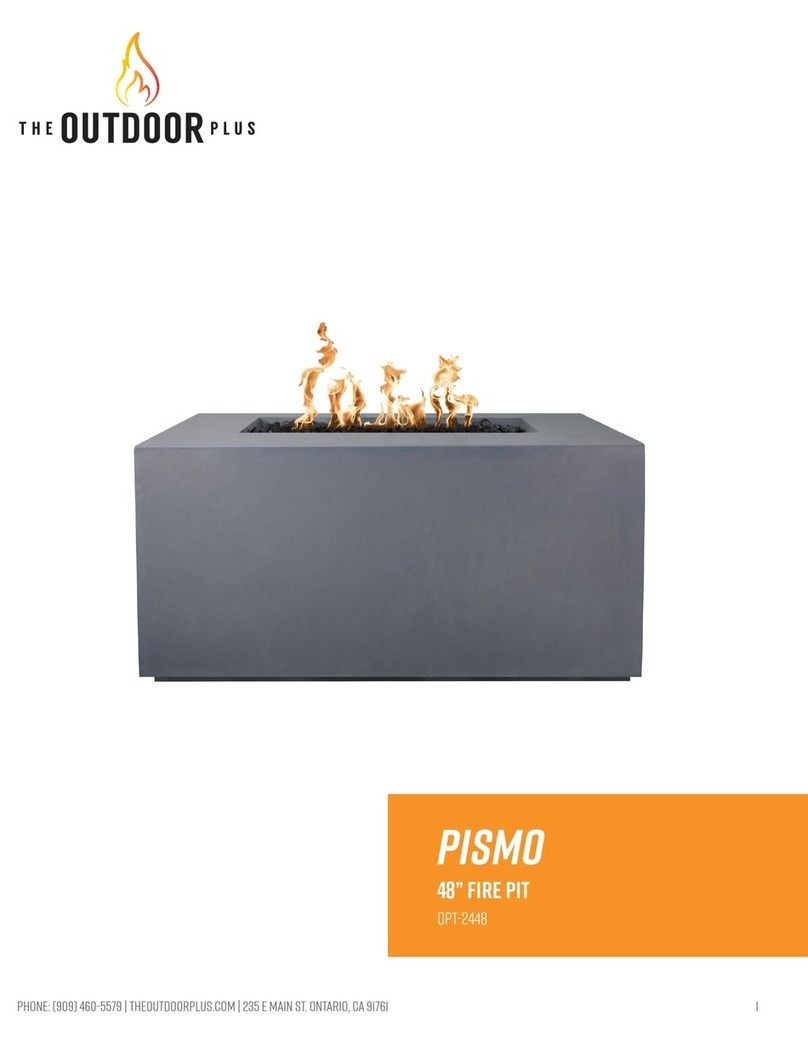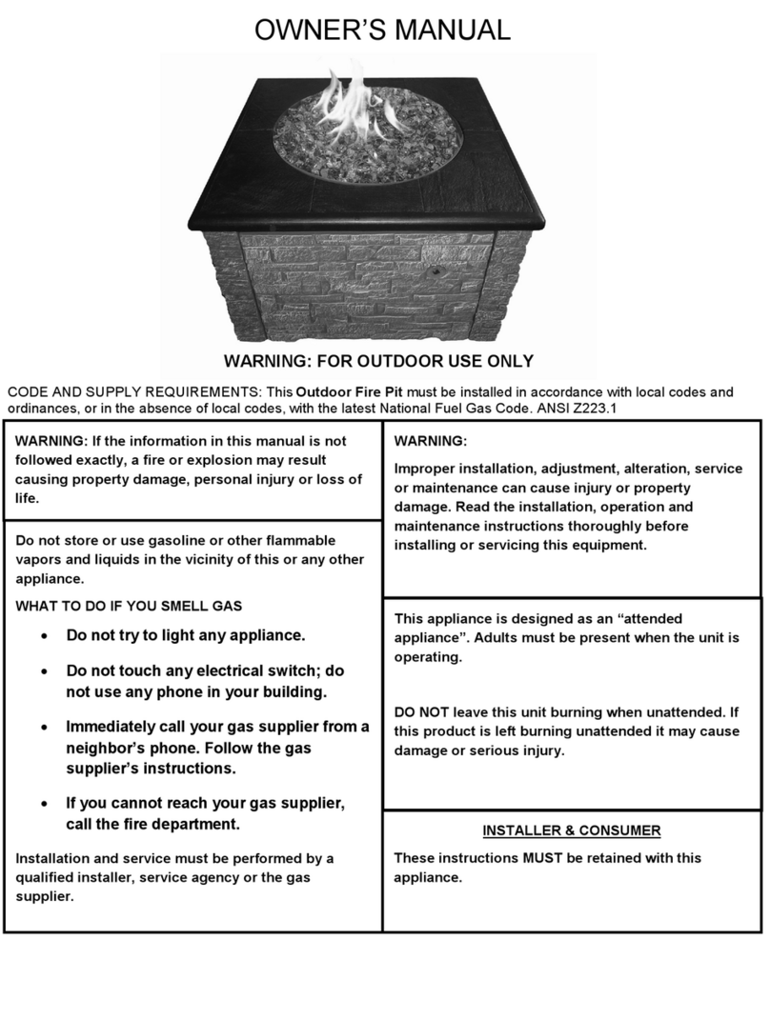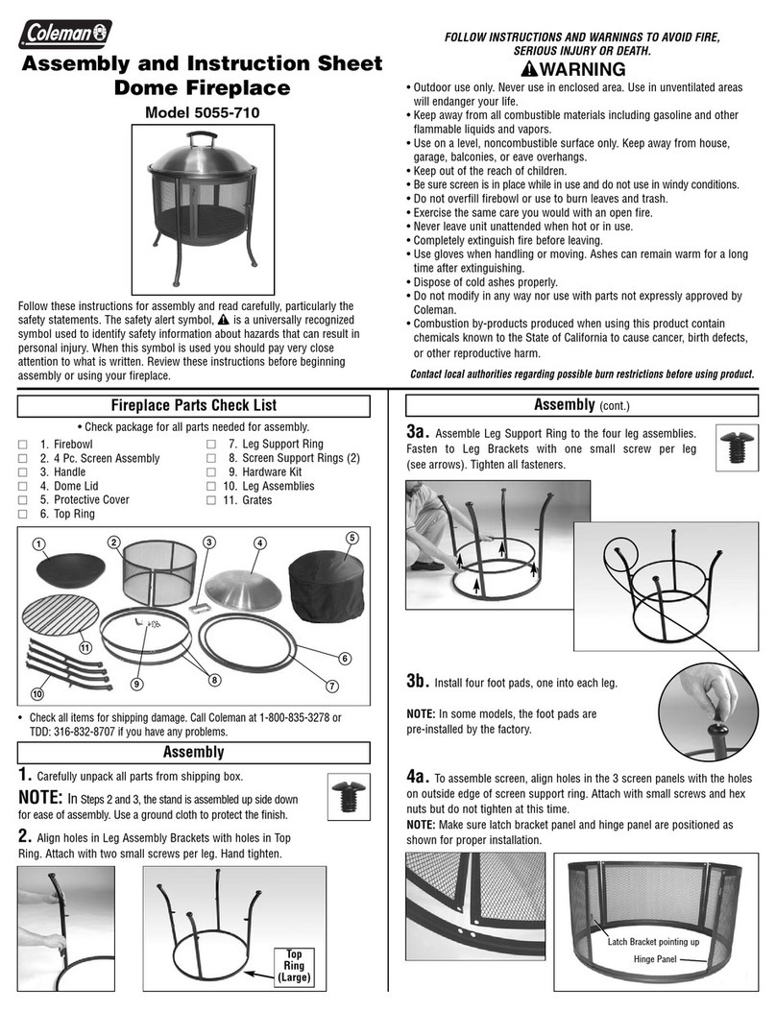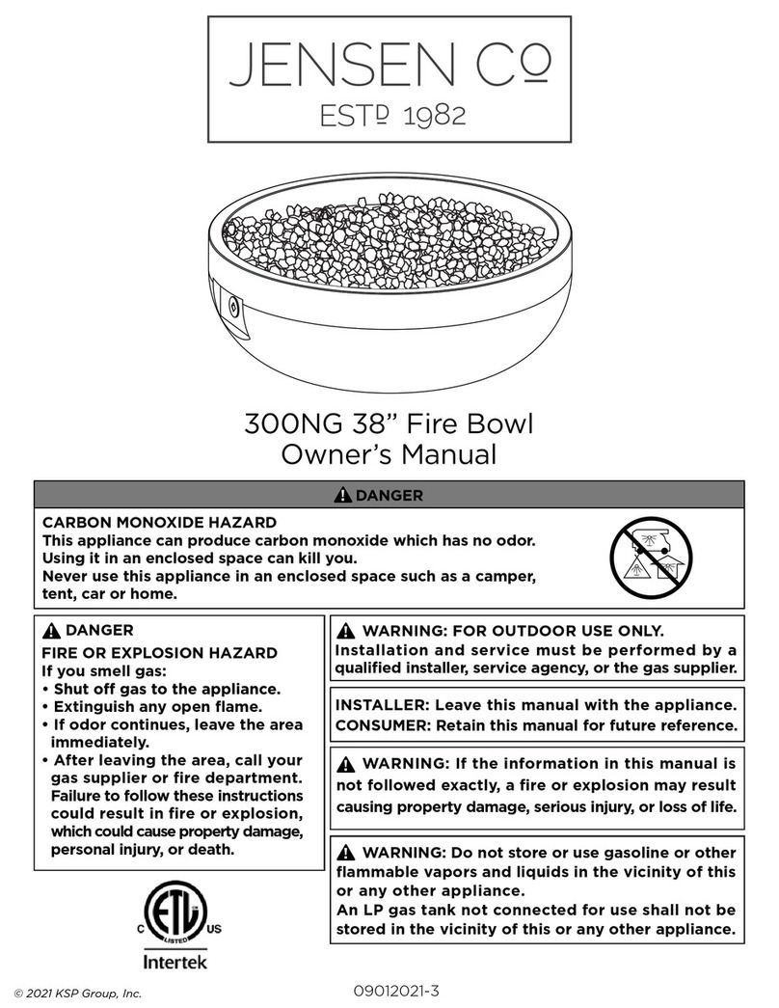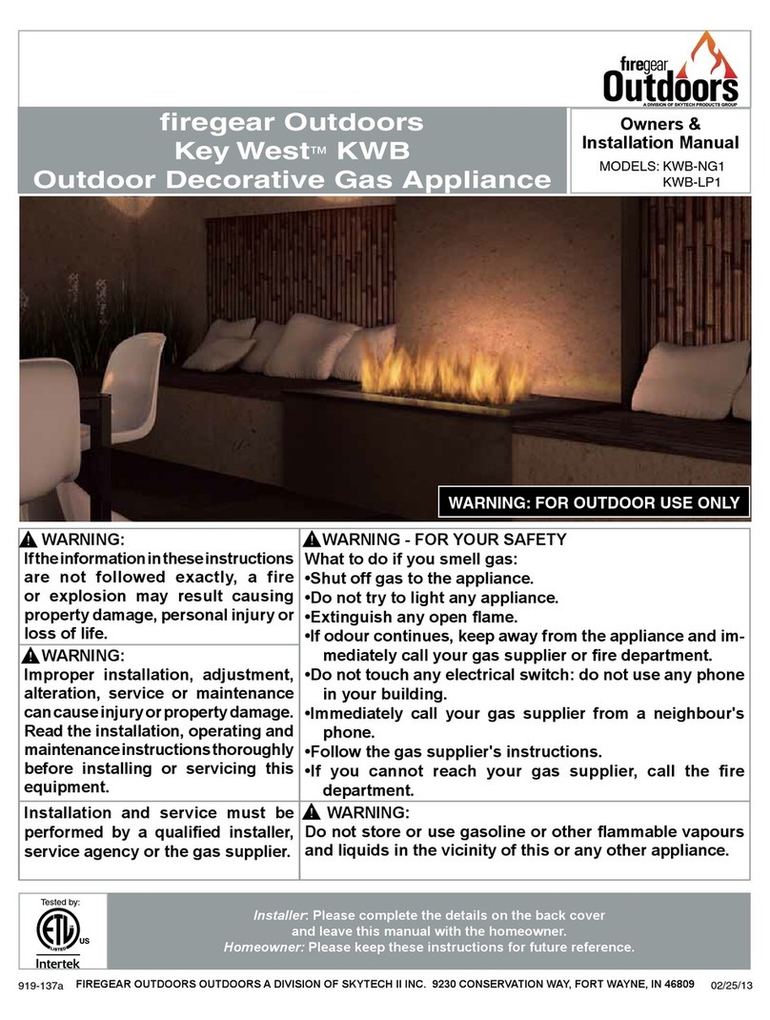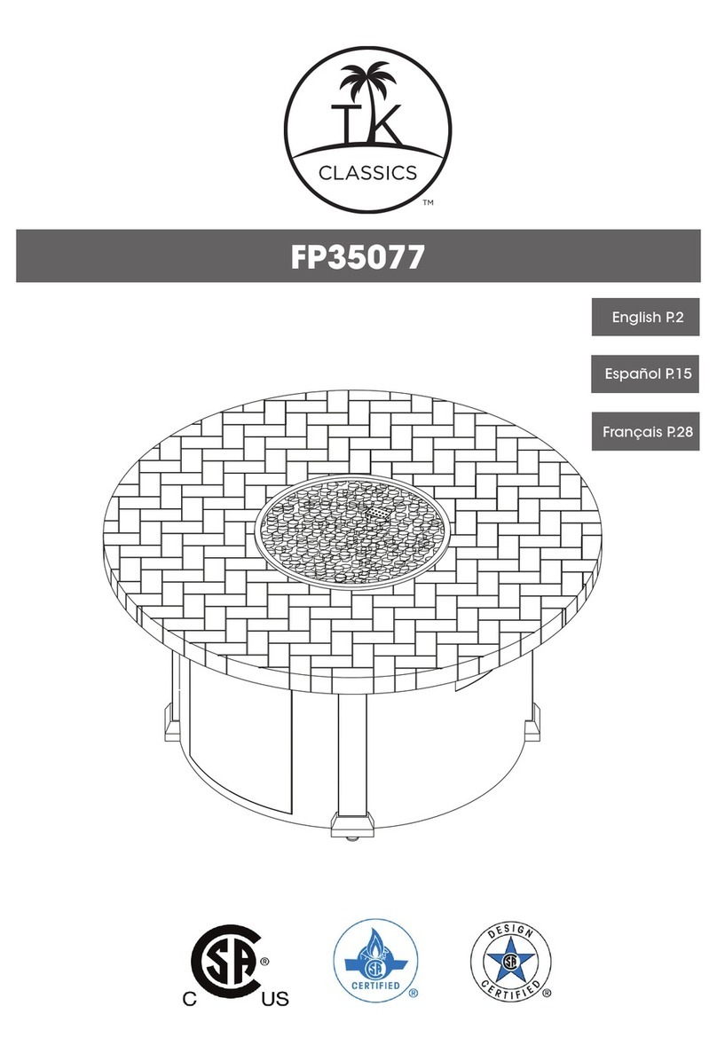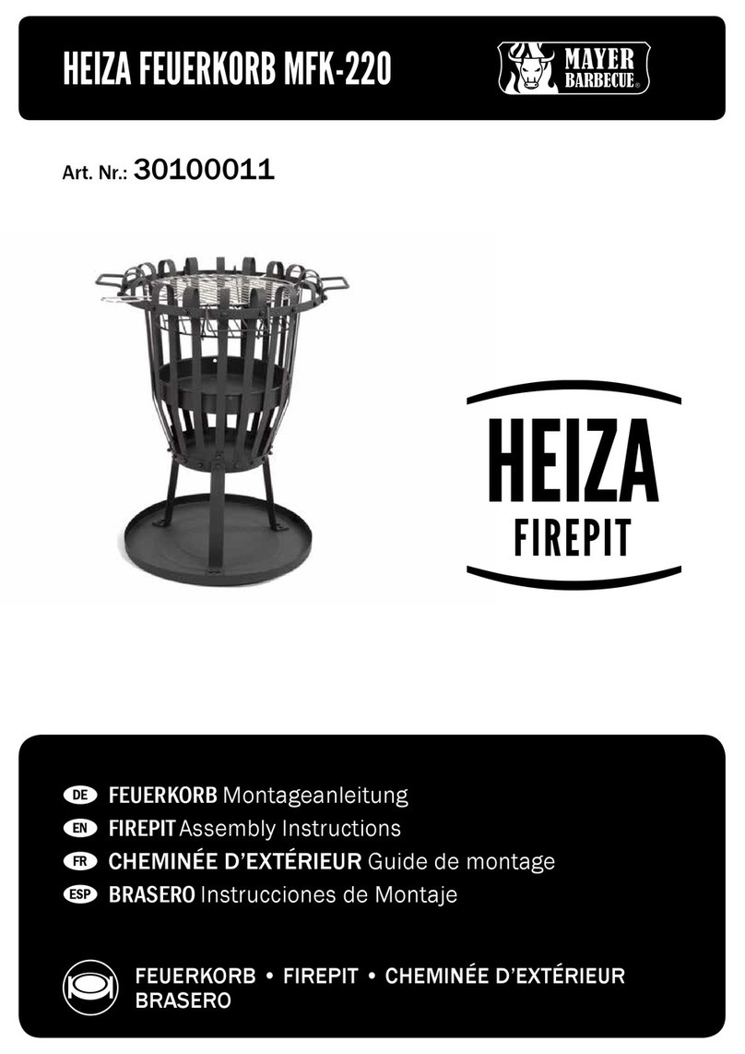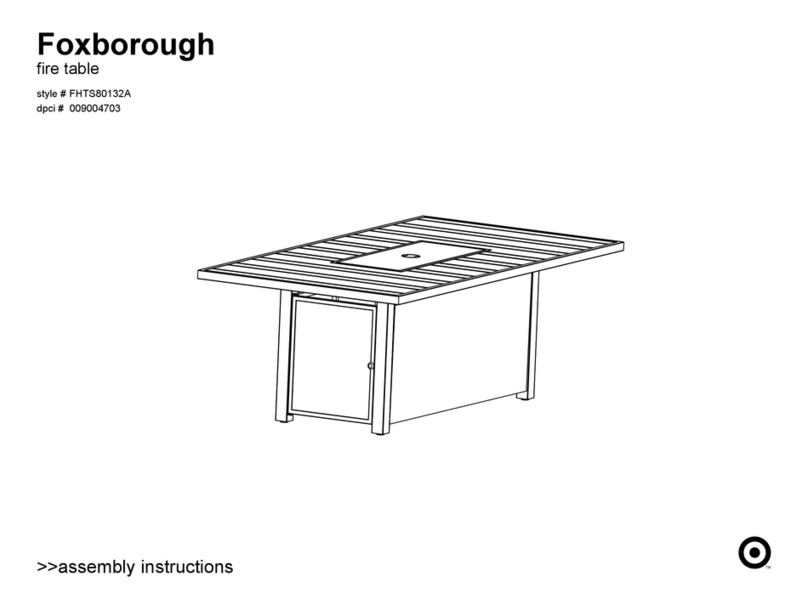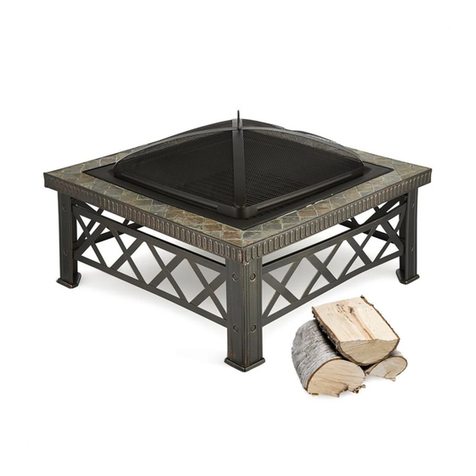
7-6-21 Page 3
Cedar Creek LED Outdoor Gas Fireplace
SAFETY
CERTIFICATION: These outdoor replaces are tested and
approved to ANSI Z21.97- 2017/CSA 2.41.standards by
PFS agency using listing #20-024. It should be installed
by a qualied installer in accordance with local and state
building codes using National Fuel Gas Code ANSI Z223.1/
NFPA54 or current CSA-B149.1 installation codes for Gas
Burning Appliances and Equipment in Canada.
DESCRIPTION:DESCRIPTION: These Outdoor replace models come These Outdoor replace models come
ready to operate with HI/LO capabilities once installation is ready to operate with HI/LO capabilities once installation is
complete. They use an electronic ignition that runs off of complete. They use an electronic ignition that runs off of
a 7.5DCV adapter. In addition, each replace is equipped a 7.5DCV adapter. In addition, each replace is equipped
with LED lighting as a standard feature. All models can with LED lighting as a standard feature. All models can
operate the LED lights with or without the replace operate the LED lights with or without the replace
operating. The LED lights operate from of a 12-volt adapter.operating. The LED lights operate from of a 12-volt adapter.
Use only approved media. All models are shipped as Use only approved media. All models are shipped as
Natural Gas but can be converted to Propane Gas by Natural Gas but can be converted to Propane Gas by
ordering an optional conversion kit. See page 32. ordering an optional conversion kit. See page 32.
NEVER obstruct the front opening(s) of the replace. NEVER obstruct the front opening(s) of the replace.
LOCAL CODES
Install and use replace with care. Follow all local codes.
In the absence of local codes, use the latest edition of the
National Fuel Gas Code ANSI Z223.1/ NFPA54.
All media (i.e. lava rock, lava stones, lava boulders and
re glass) have the potential of thermal spalling. This is a
process that may occur when media is wet and moisture
gets trapped inside of the material due to rapid temperature
differences. When this happens the media has the
potential to crack or “pop” outside the replace. Heavy
rains, high humidity and the presence of moisture can
contribute to this process.
1. This appliance is congured from the factory only as
Natural gas. It can be converted to LP gas.
2. Do not place Propane (LP) supply tanks inside any
unapproved structures. Locate propane tanks outdoors
if unsure.
3. This replace is to be used only outdoors in a well
ventilated space and shall not be used in a building,
garage, or any other enclosed area.
4. Do not use this replace as a wood burning replace.
Use only high temperature glass media approved for
use with this replace.
5. Do not use this replace to cook or burn paper or other
objects.
6. Do not use if exposed to or under water. Immediately
call a qualied service technician to inspect the
replace and replace any part of the control system
and any gas control which has been under water.
7. Turn replace OFF and let cool before servicing. Only
a qualied service person should perform service.
CAUTION:
Massachusetts Requirements
These appliances are approved for installation in the
US state of Massachusetts if the following additional
requirements are met:
• Un-vented Room Heaters shall be installed in
accordance with 527 CMR 30.
• Installation and repair must be done by a plumber
or gas tter li¬censed in the Commonwealth of
Massachusetts.
• The exible gas line connector used shall not exceed
36 inches (92 centimeters) in length.
• The individual manual shut-off must be a T-handle type
valve.
• Unvented appliances may NOT be installed in
bedrooms or bath¬rooms.
• A working smoke detector must be installed in the area
where vent-free appliances are installed.
• Seller of unvented propane or natural gas-red
supplemental room heaters shall provide to each
purchaser a copy of 527 CMR 30 upon sale of the unit.
ALWAYS USE CAUTION WHEN USING THE FIREPLACE
Extra caution should be taken when lighting a replace
when heavy rains, high humidity and moisture are present.
Light the replace and leave the area while the heat
dissipates any moisture out of the media. We strongly
recommend that during this drying out time that you monitor
the replace from a distance. This drying out period should
be no less than 30 minutes. Continue monitoring the ame
from a safe distance to ensure that all popping has ceased
before fully enjoying the re.
