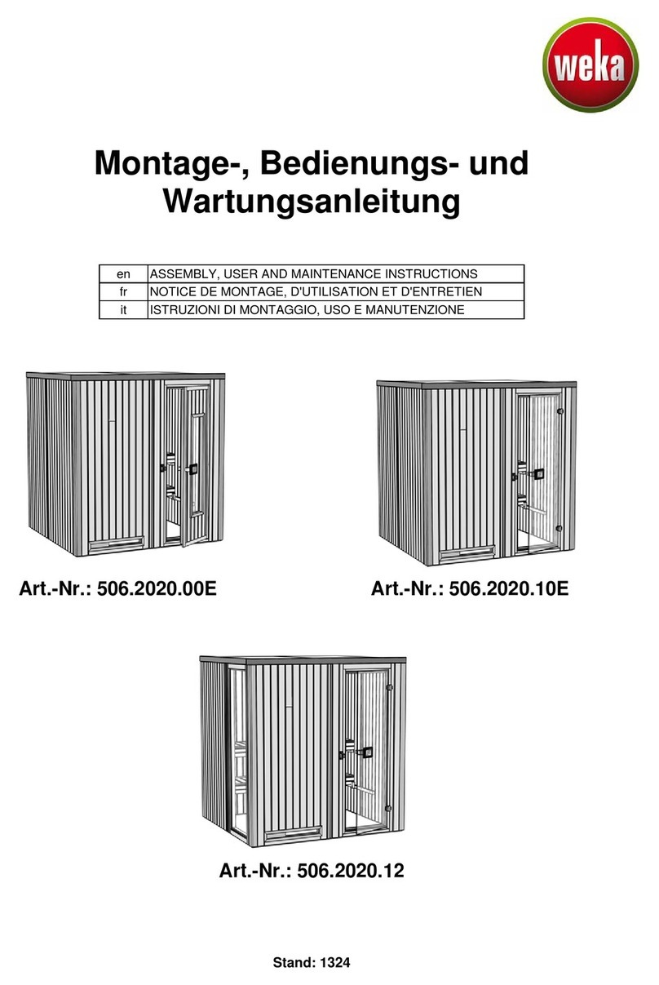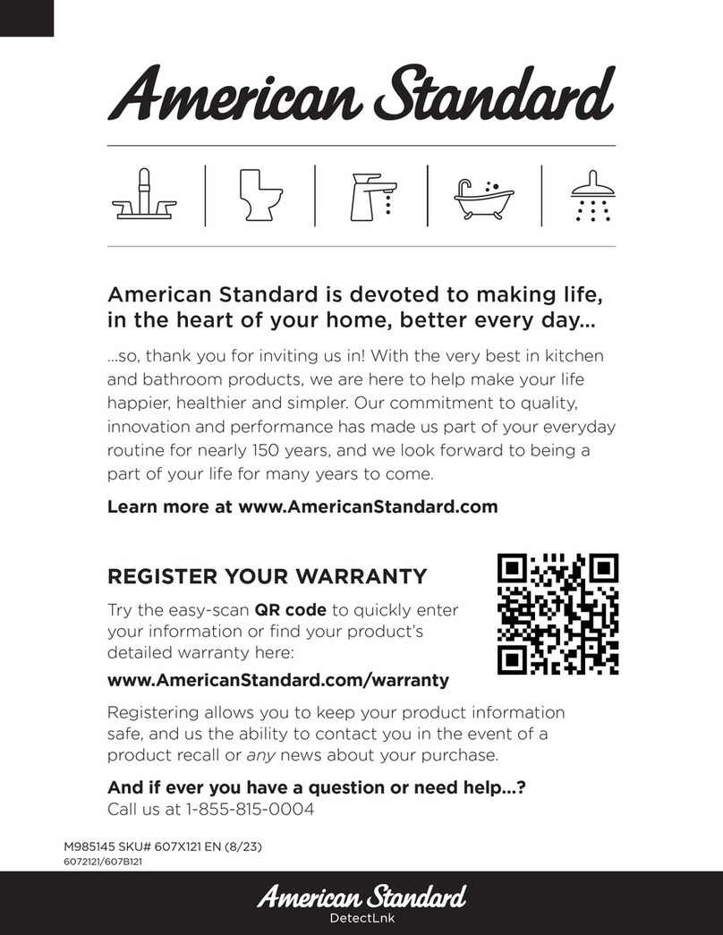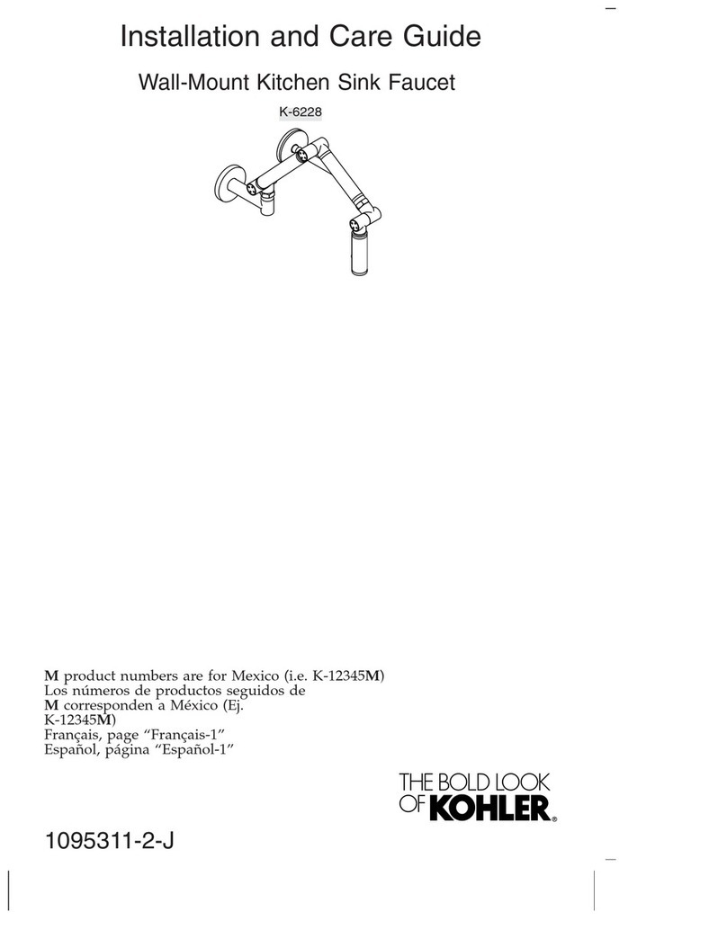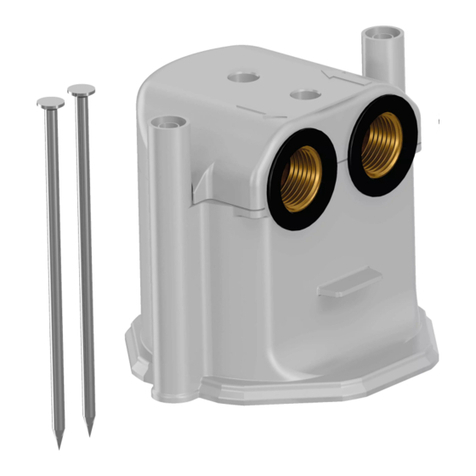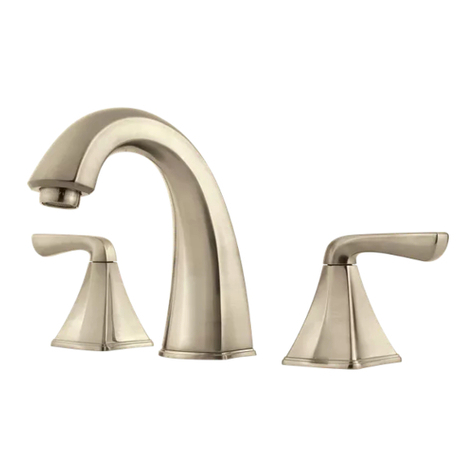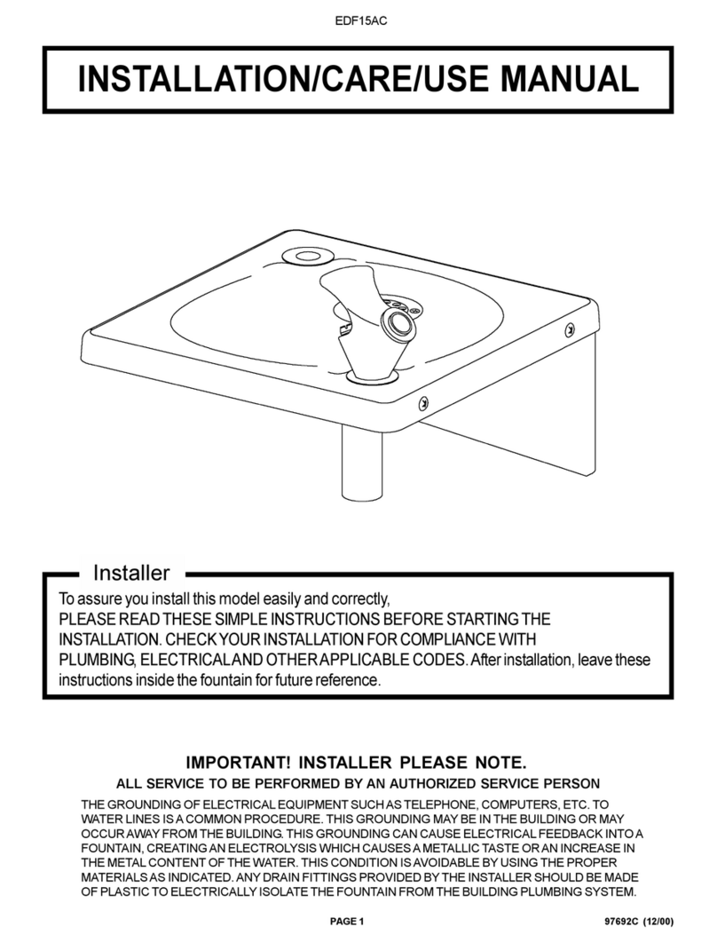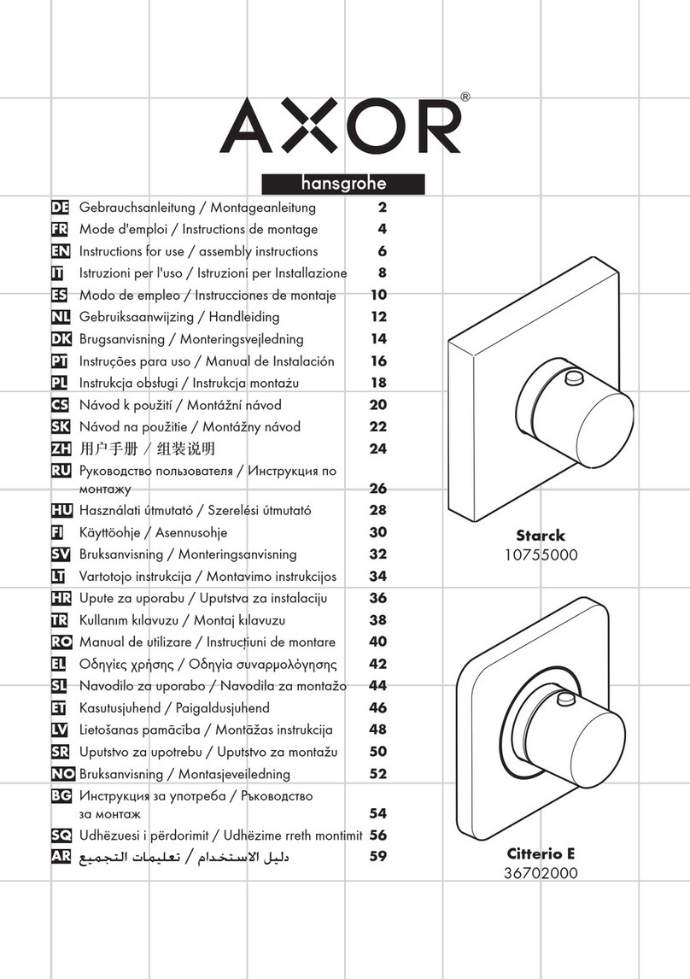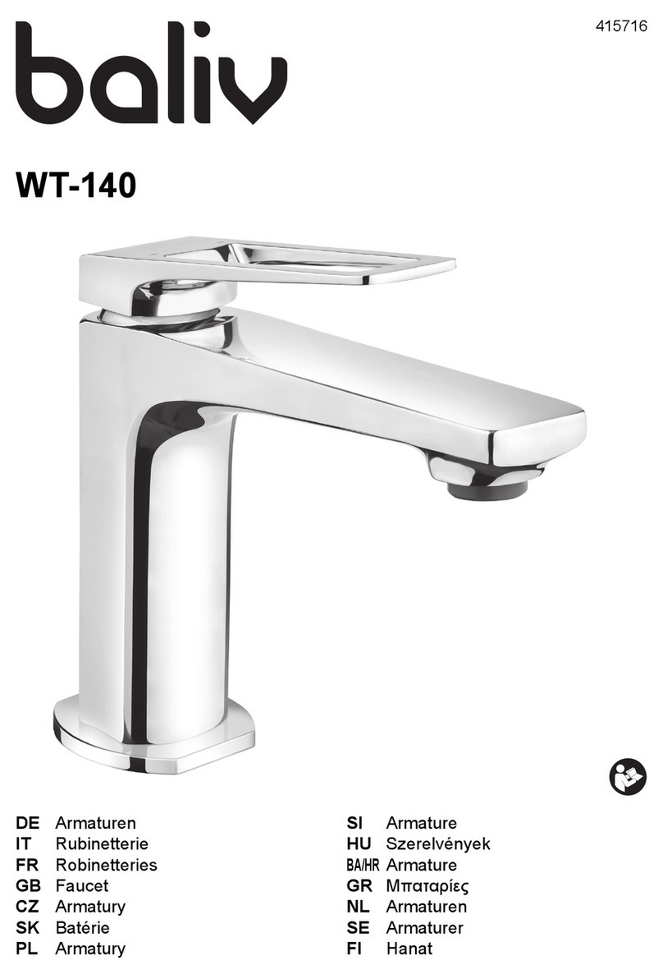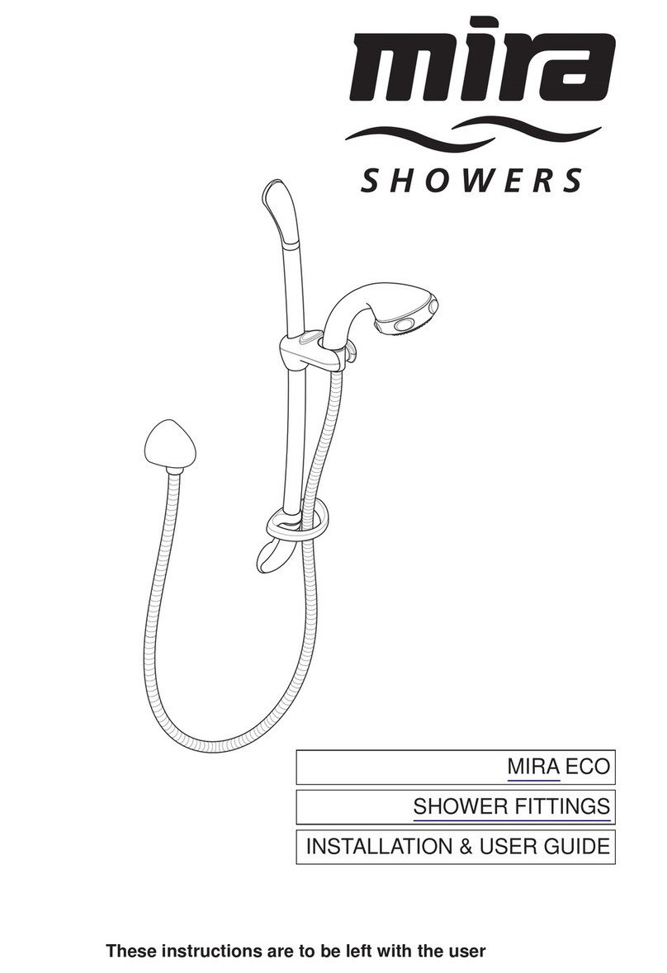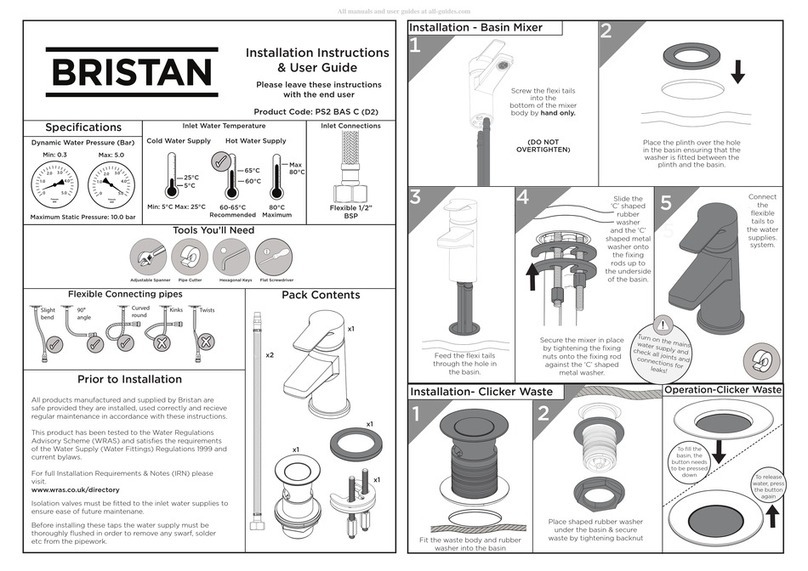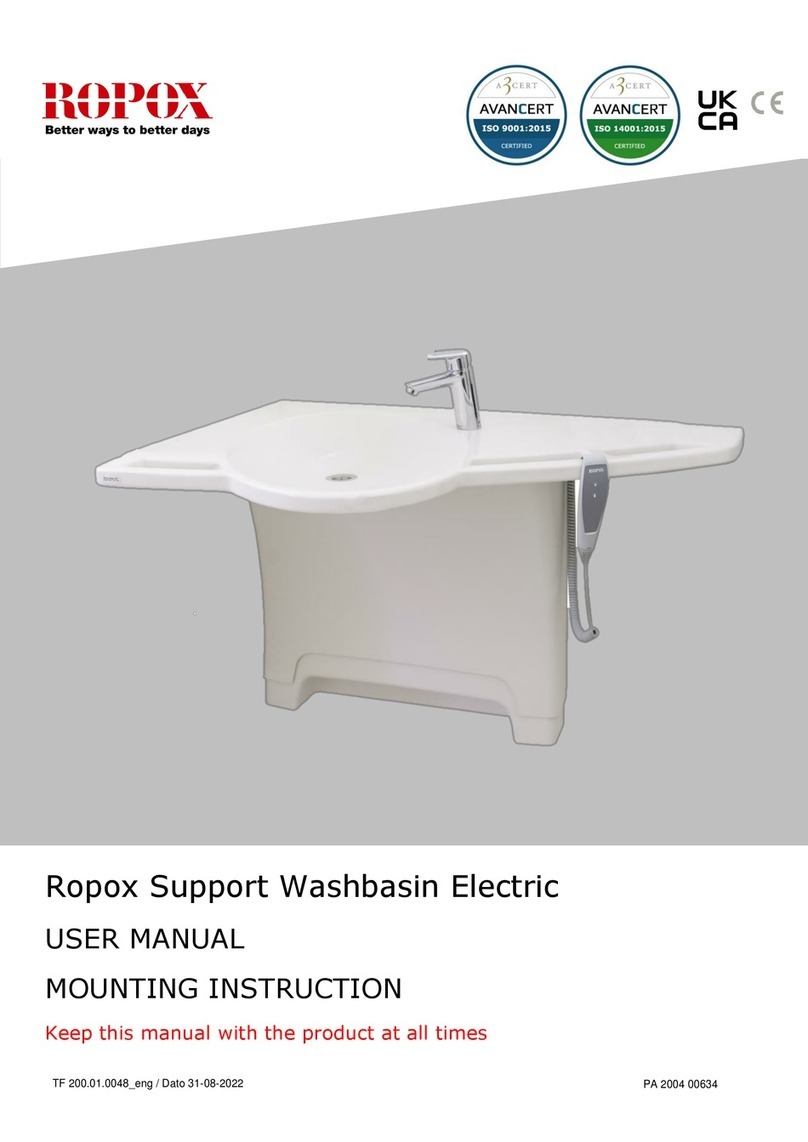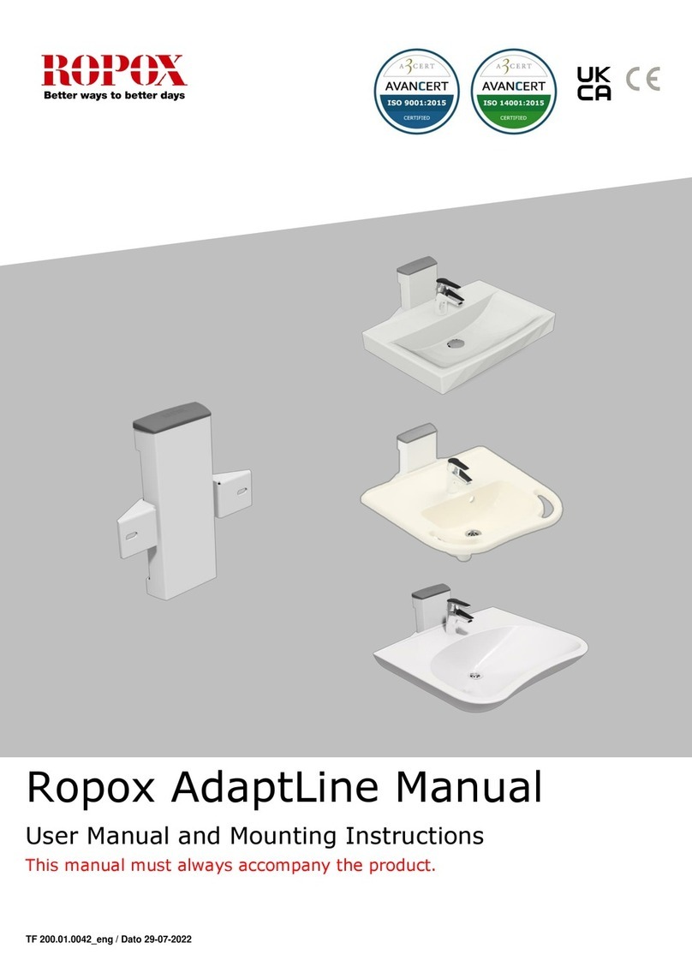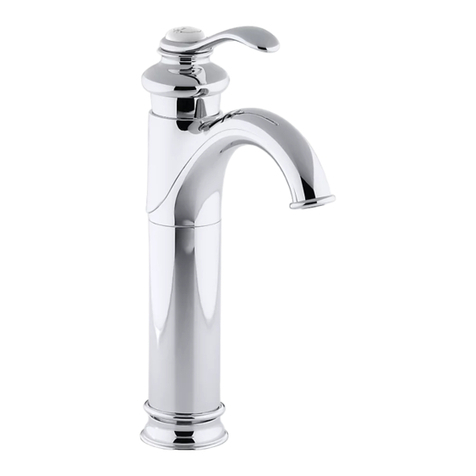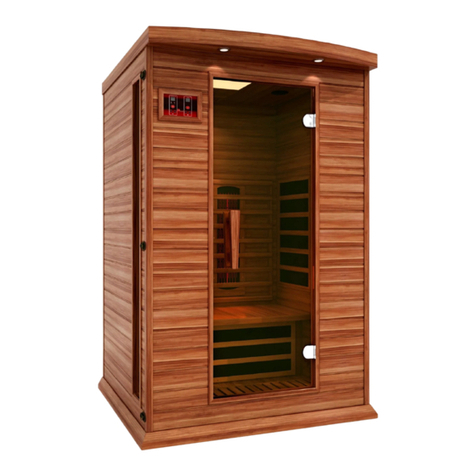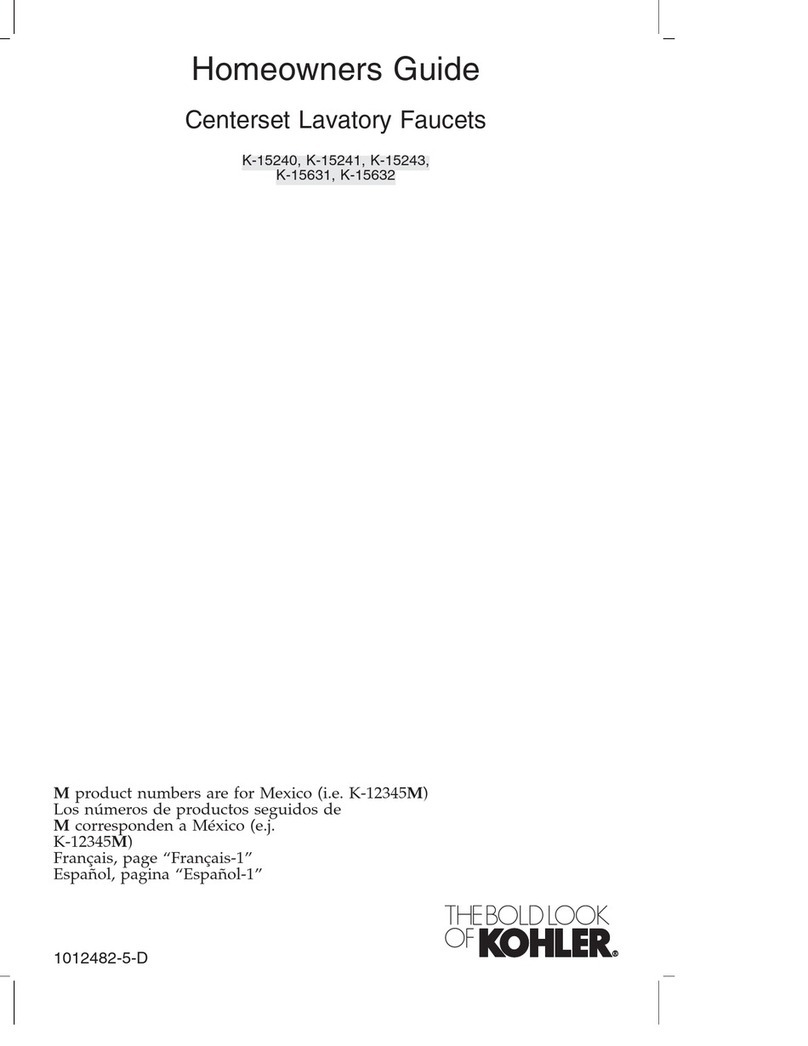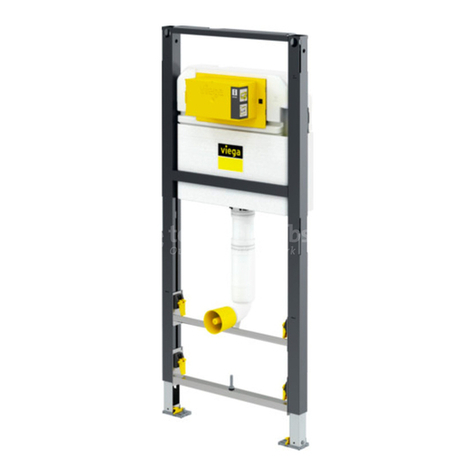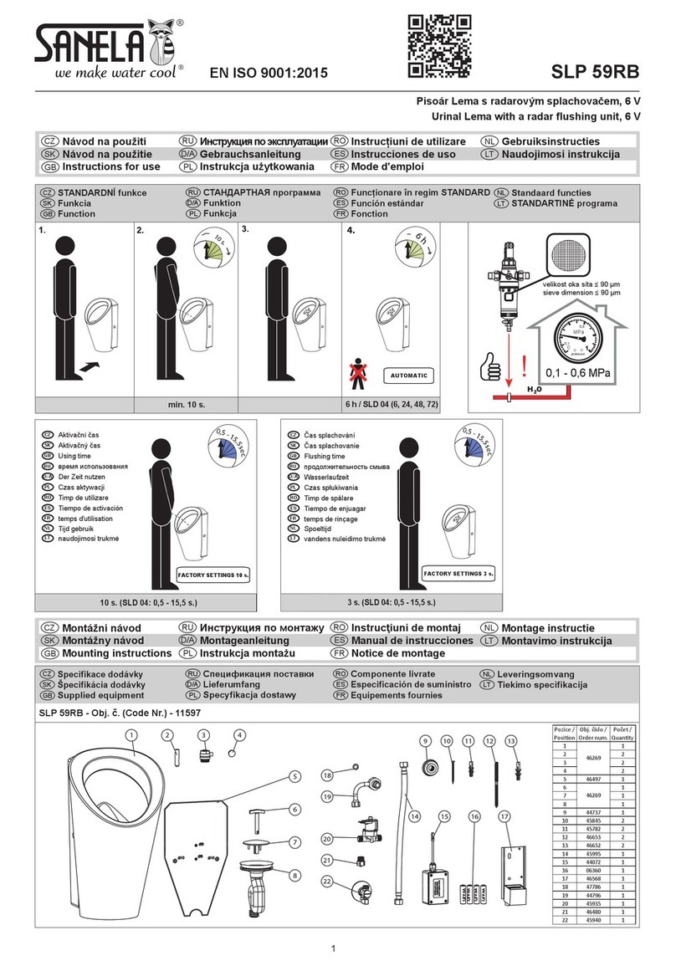Contents
1. INTRODUCTION....................................................................................................................................................3
2. COMPLIANCE WITH EU-DIRECTIVES ...........................................................................................................3
3. APPLICATION........................................................................................................................................................3
3.1 Control switch........................................................................................................................................................4
4. TECHNICAL DATA VANITYLINE WASHBASIN............................................................................................5
5. DIMENSIONSSKETCH .........................................................................................................................................6
6. SUPPLY POINTS, WATER SUPPLY AND WASTE..........................................................................................7
6.1 Connection adapters .........................................................................................................................................11
7. MOUNTING INSTRUCTIONS............................................................................................................................12
7.1 Mounting of frame ............................................................................................................................................12
7.2 Mounting of frame on the wall ..........................................................................................................................12
7.3 Mounting of spacers..........................................................................................................................................13
7.4 Mounting of actuator........................................................................................................................................14
7.5 Mounting of top frame.......................................................................................................................................14
7.6 Mounting of wooden fascias.............................................................................................................................15
7.7 Mounting of control switch...............................................................................................................................16
7.8 Mounting of control unit...................................................................................................................................17
7.9 Wiring circuit....................................................................................................................................................18
7.10 Mounting of washbasin ....................................................................................................................................20
7.11 Mounting of water supply and waste................................................................................................................21
8. MOUNTING OF ACCESSORIES .......................................................................................................................21
8.1 Mounting of safety strip....................................................................................................................................22
8.2 Mounting of hand control.................................................................................................................................24
8.3 Mounting of infrared control............................................................................................................................24
8.4 Pre-setting of maximum water temperature .....................................................................................................24
8.5 Mounting of cover plates ..................................................................................................................................25
8. LIST OF COMPONENTS FOR VANITYLINE WASHBASIN........................................................................27
11. OPTIONS................................................................................................................................................................31
12. SAFETY IN USE....................................................................................................................................................32
13. CLEANING/ MAINTENANCE............................................................................................................................33
13.1 Cleaning, frame ...........................................................................................................................................33
13.2 Cleaning, washbasin....................................................................................................................................33
13.3 Maintenance.................................................................................................................................................33
13.4 Service schedule, operation and maintenance.............................................................................................34
14. TROUBLE SHOOTING........................................................................................................................................35
15. SPARE PARTS.......................................................................................................................................................36
16. CE-MARKING.......................................................................................................................................................37
17. COMPLAINTS.......................................................................................................................................................38
