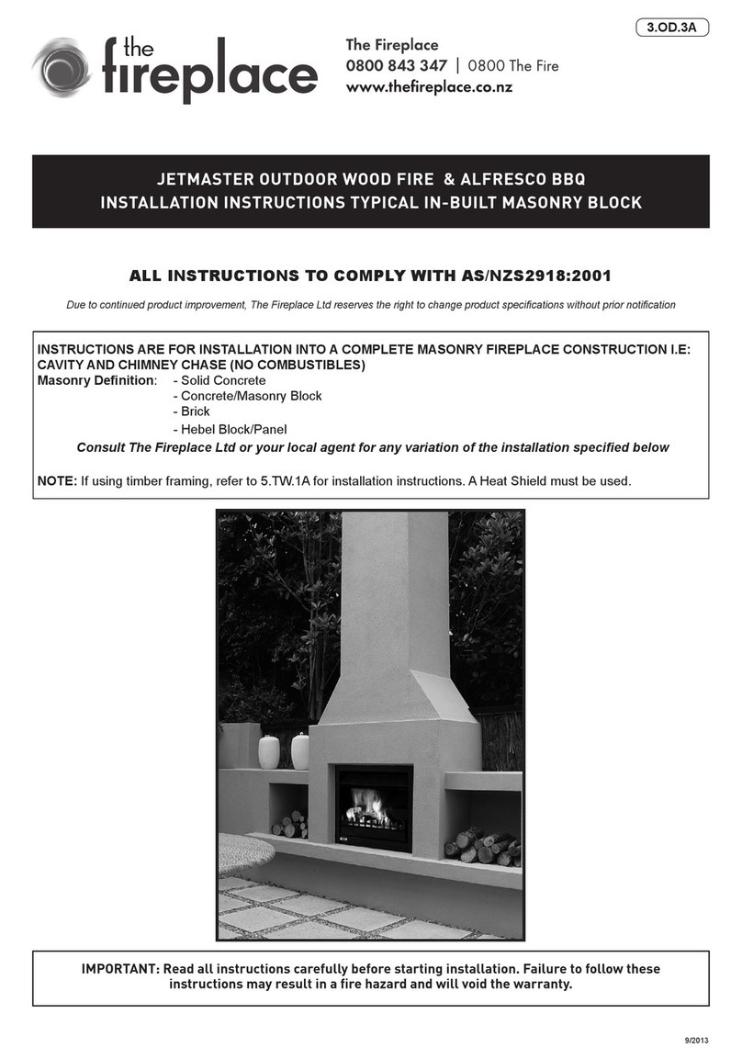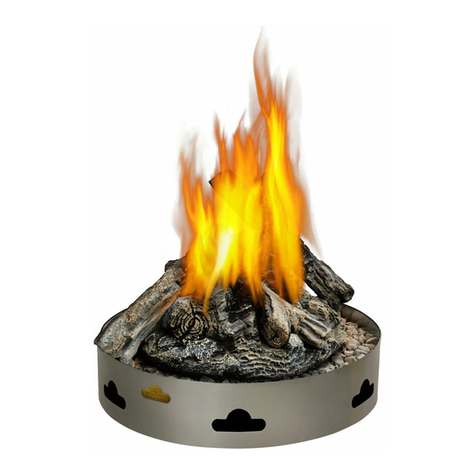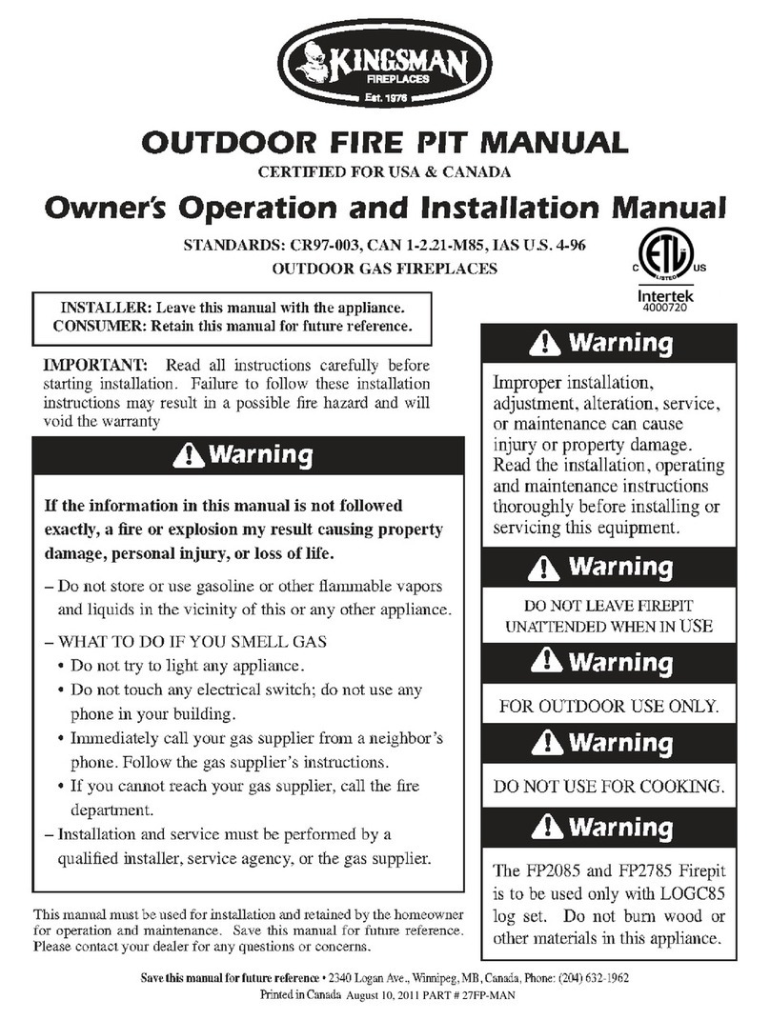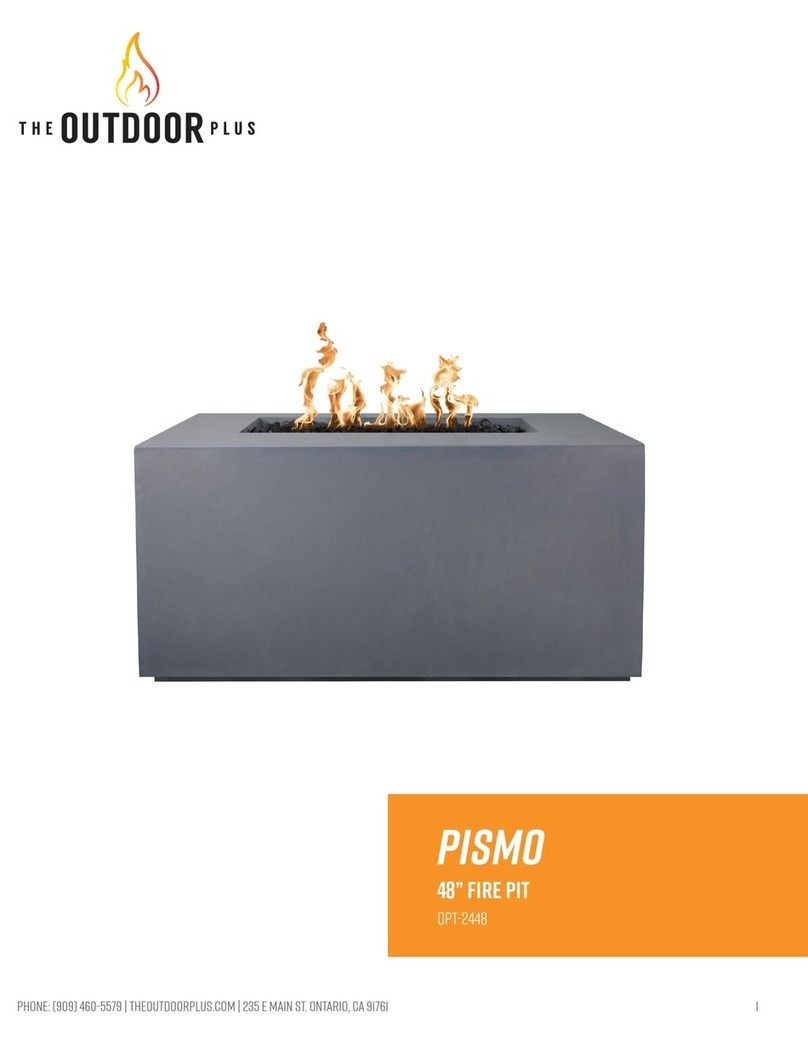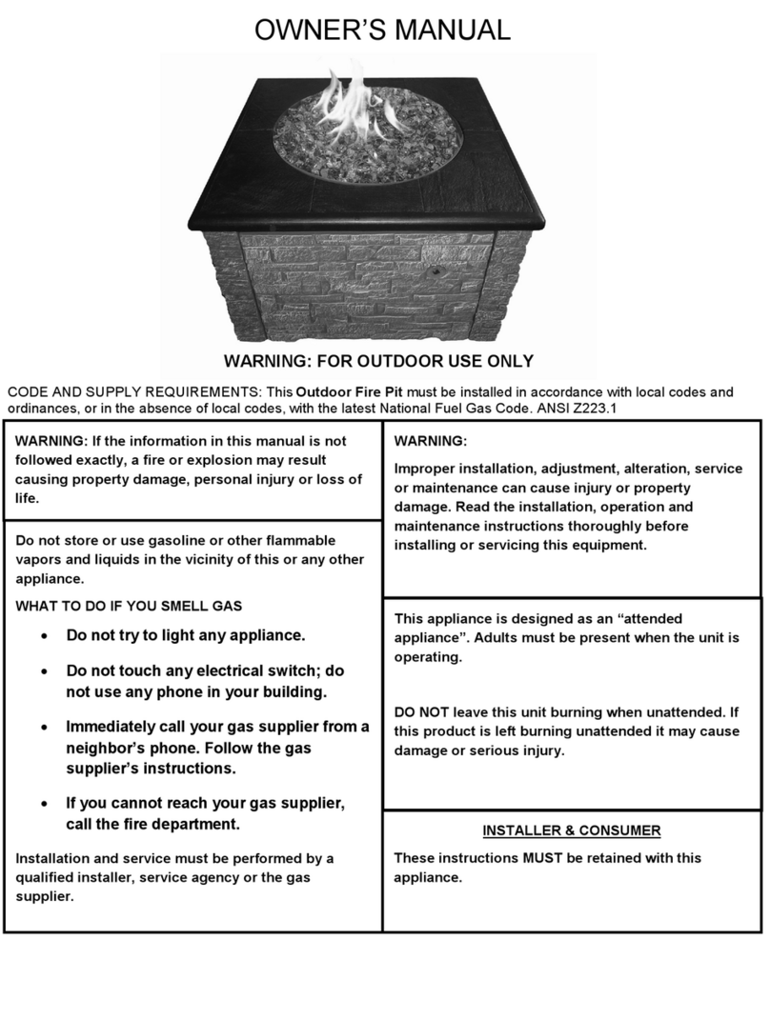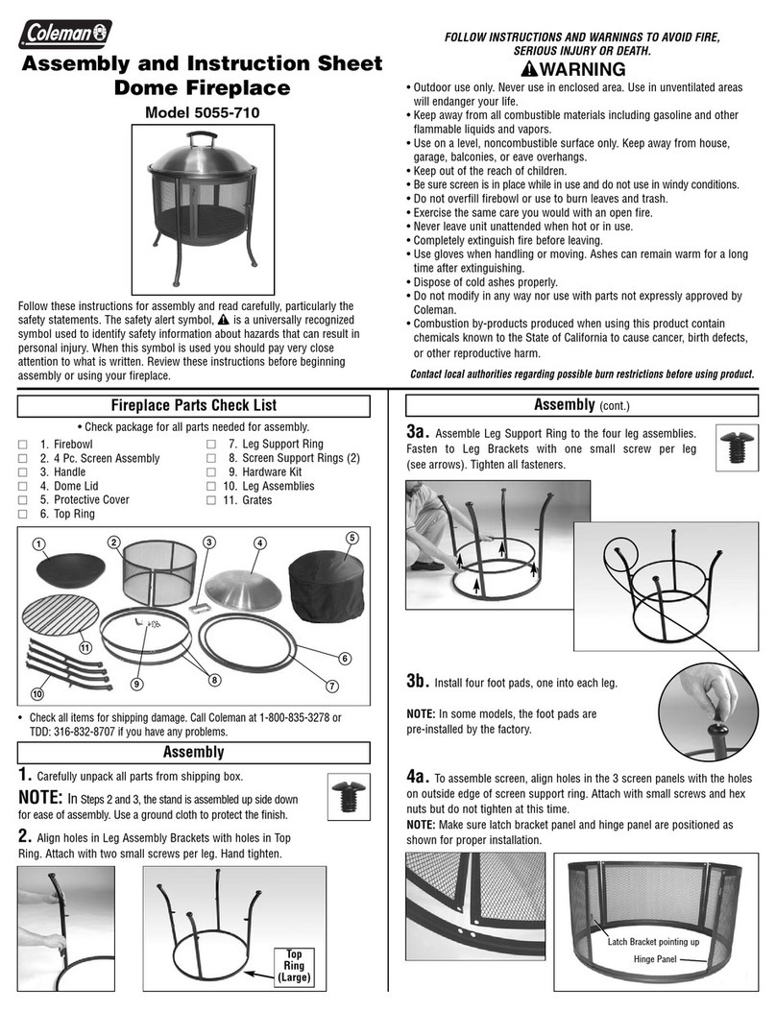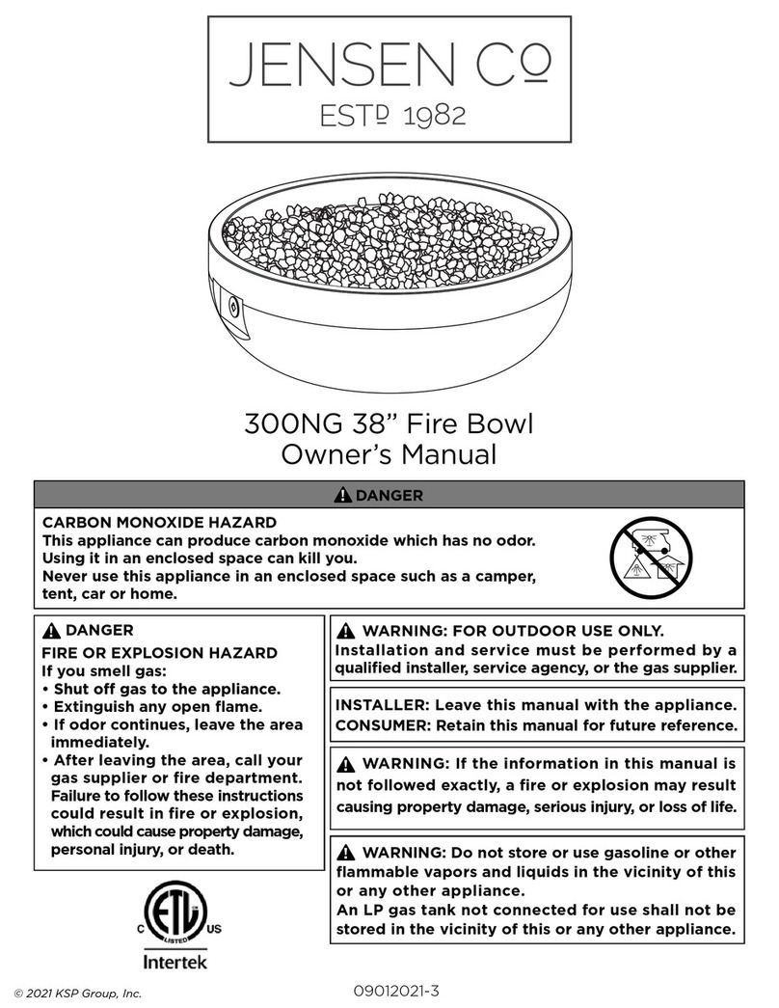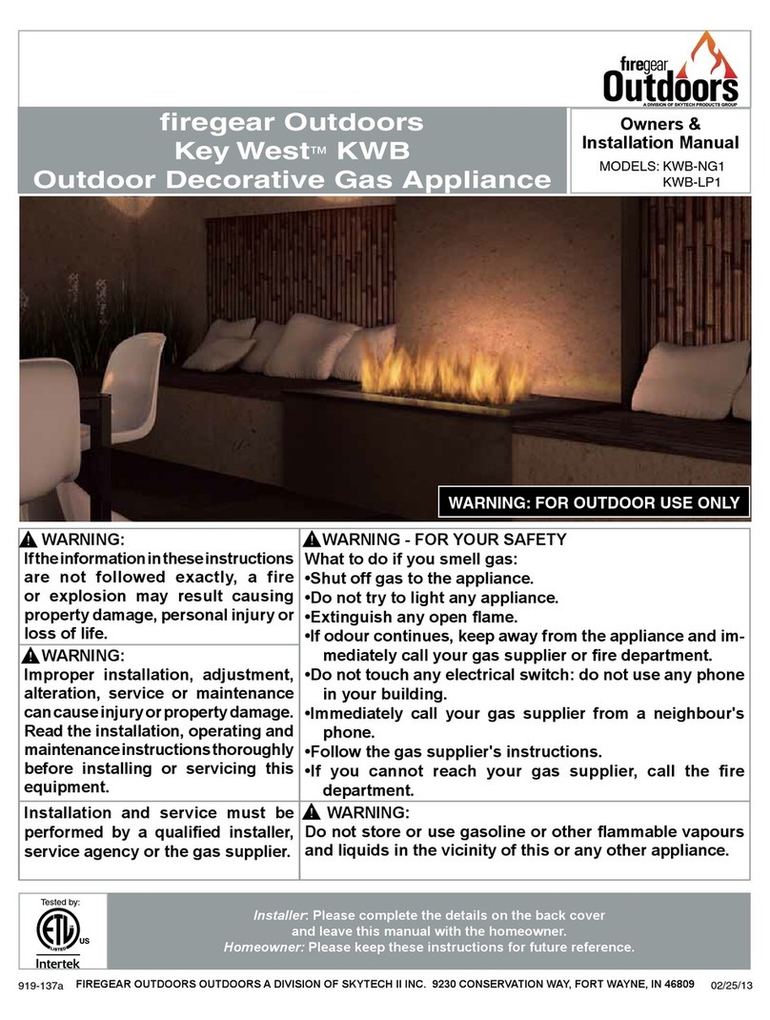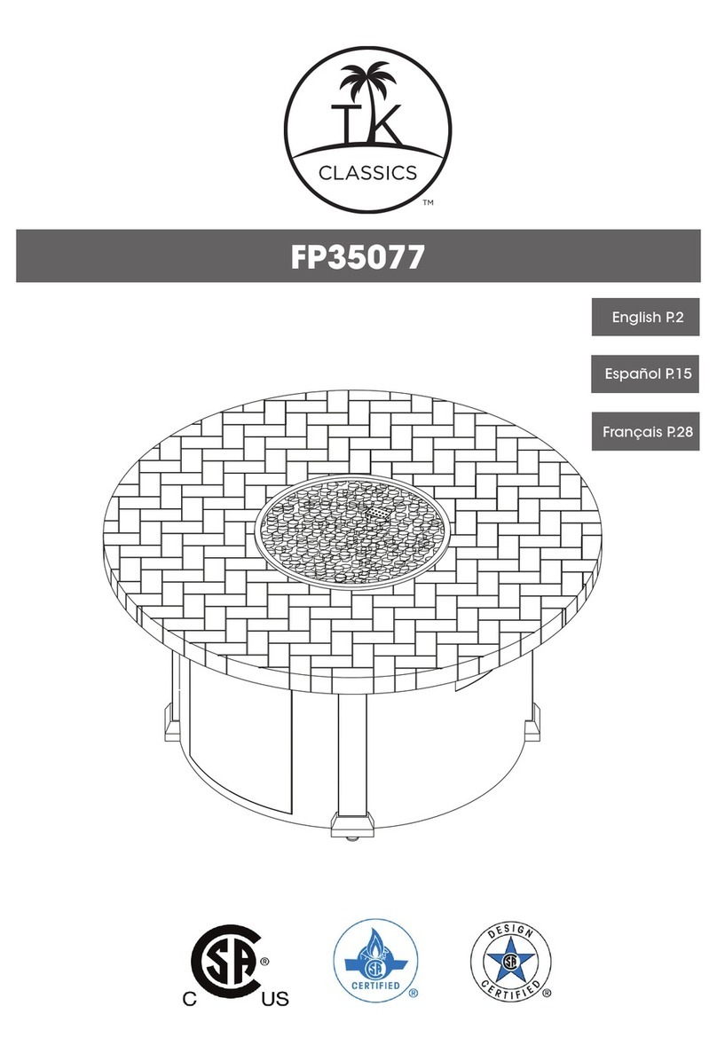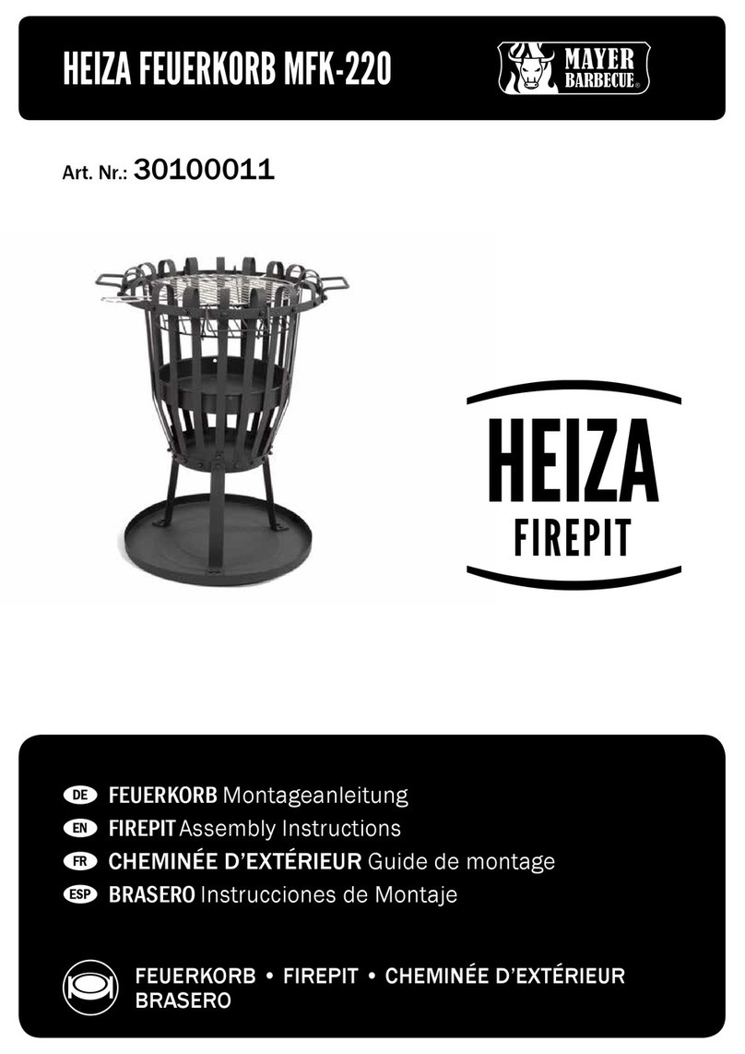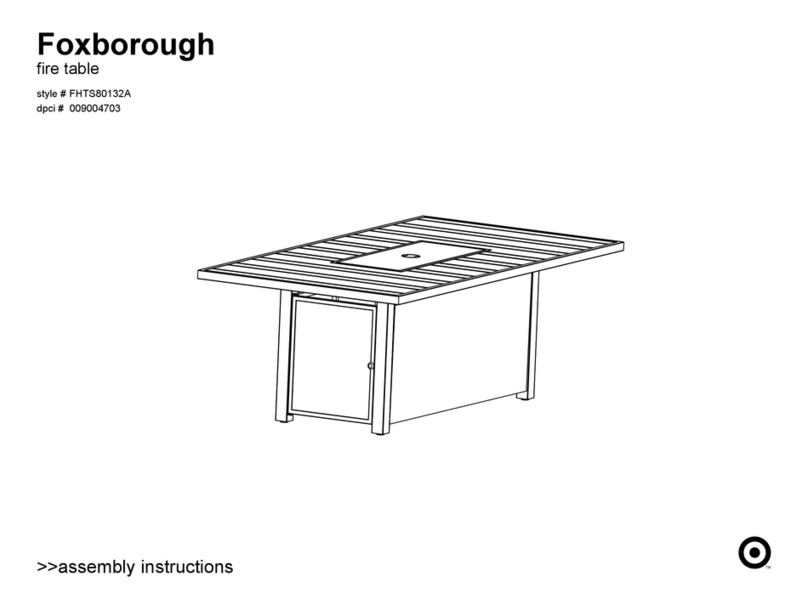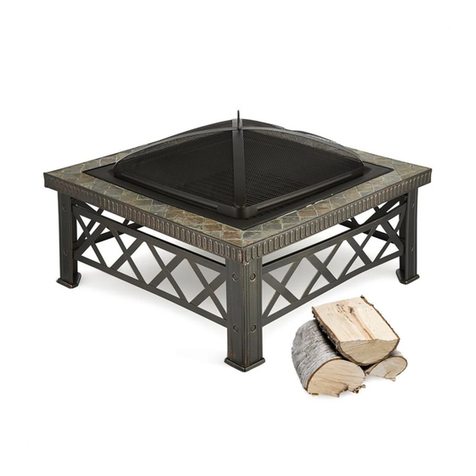
The latest version of this brochure is available online at www.schiedel.com/uk | 9
Complete the bottom layer of firebricks, then fasten the rear
firebricks in place using the firebrick mortar. Use a tile spacer
to keep an 8mm gap.
Bed the firebricks on to a 3mm layer of firebrick mortar. Use
the tables on the previous page as a guide.
Instructions - Firebricks and grill supports (Step 5)
Mortar bag - Used for gluing on firebricks and pointing in.
Mix as per instructions on the bag
Once the bottom and rear firebricks are in place, fasten the side bricks in
position using the firebrick mortar. Use a tile spacer to keep an 8mm gap.
During the first and second level, you must slot in the grill supports as
shown in the next step
Use the mortar mix to point up the joints between the
firebricks once they are all in position. Clean off excess
mortar.
Inset grill support front and back brackets prior to fitting the
firebricks on the side walls. These can be supported on the
firebrick layer as shown.
