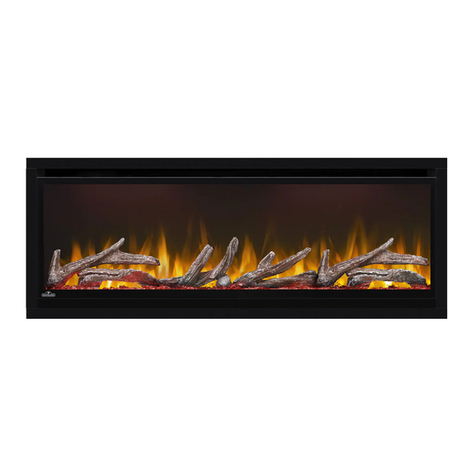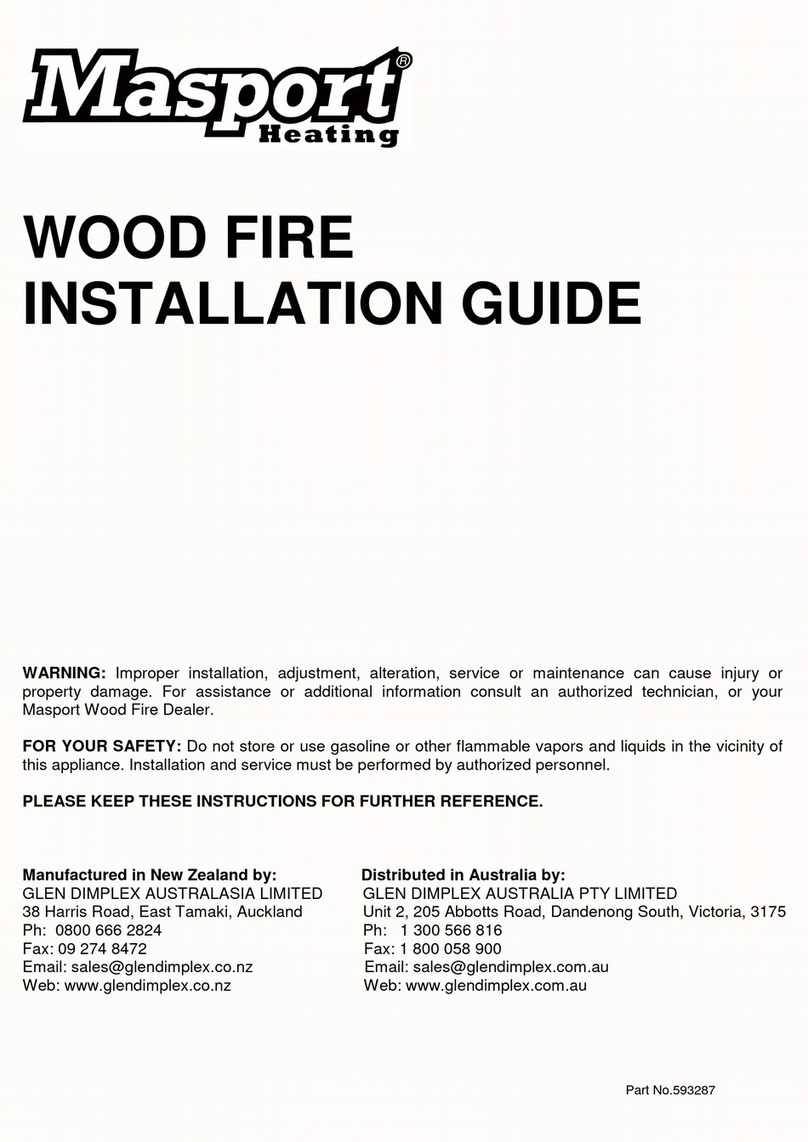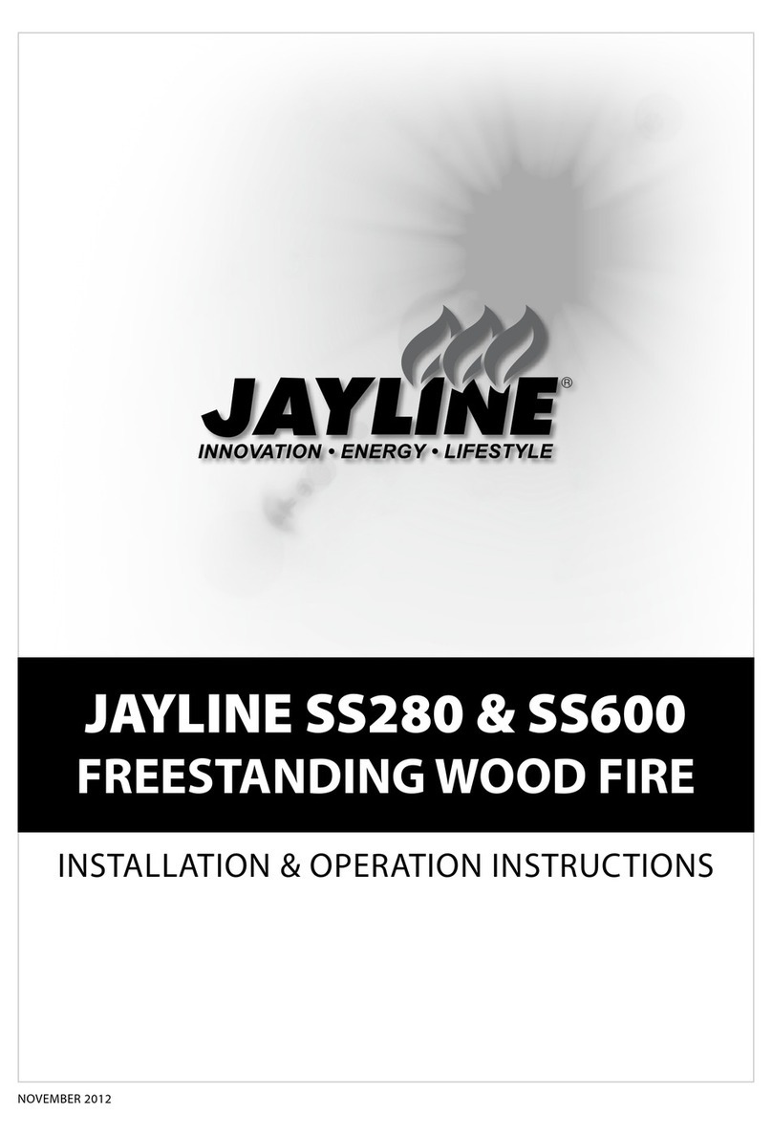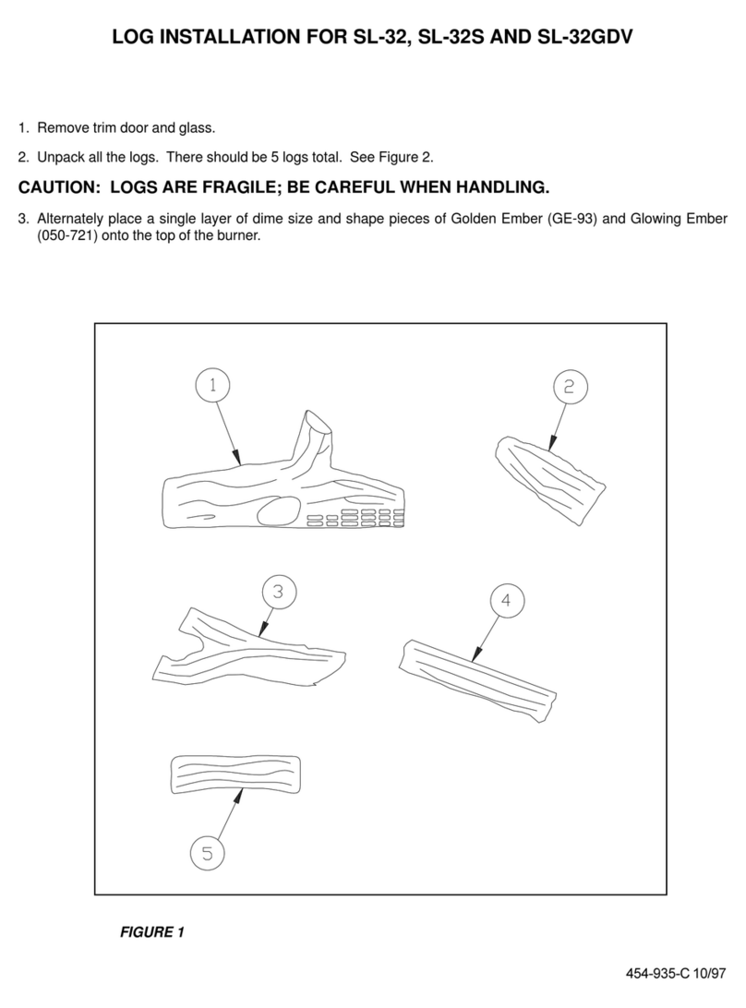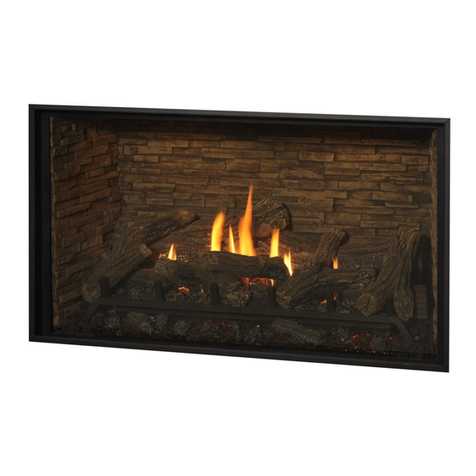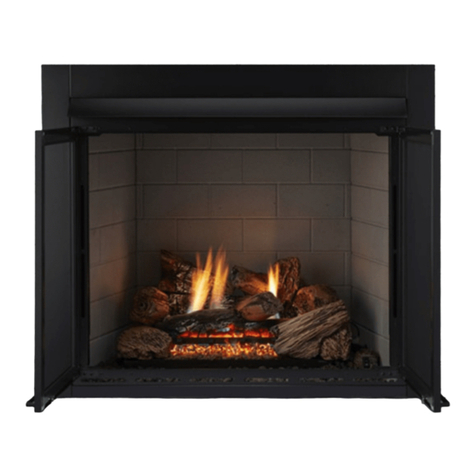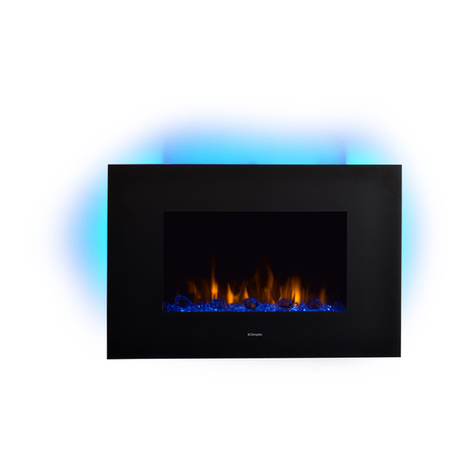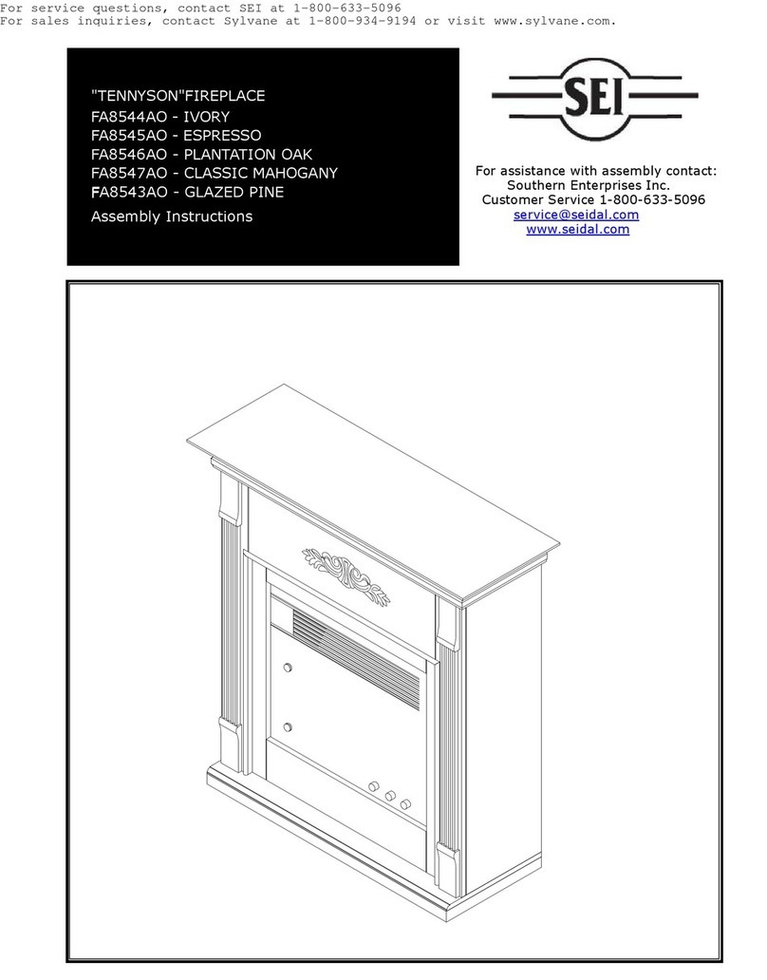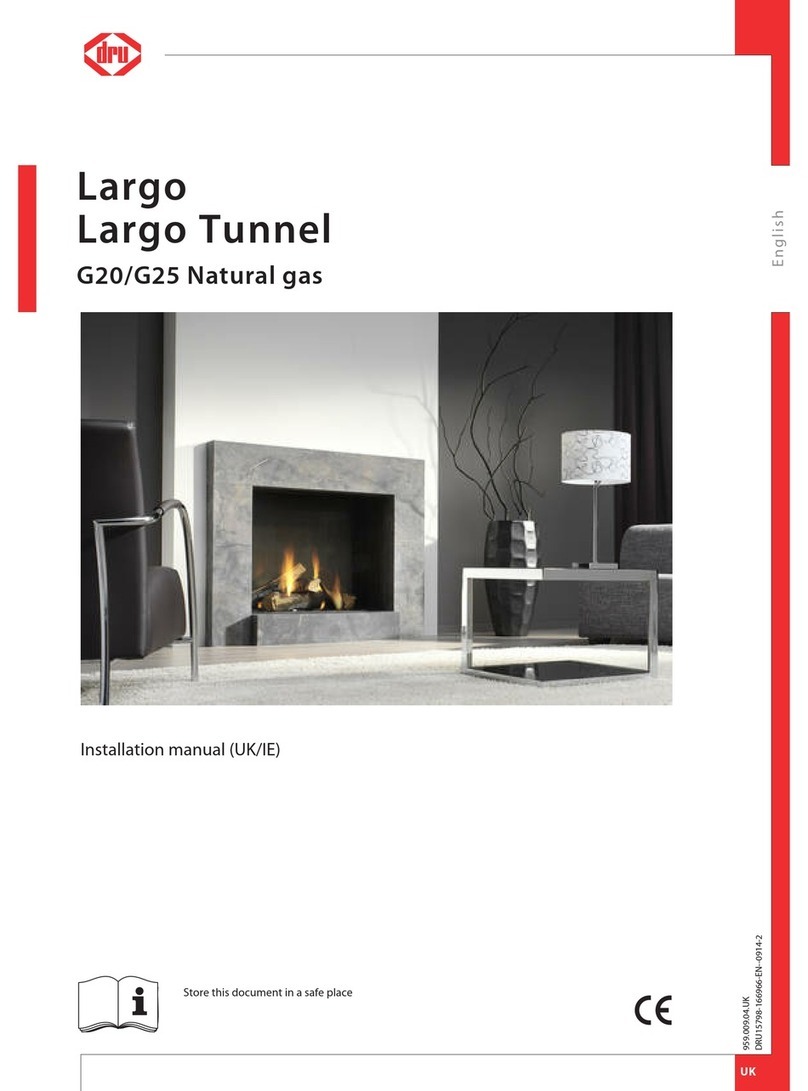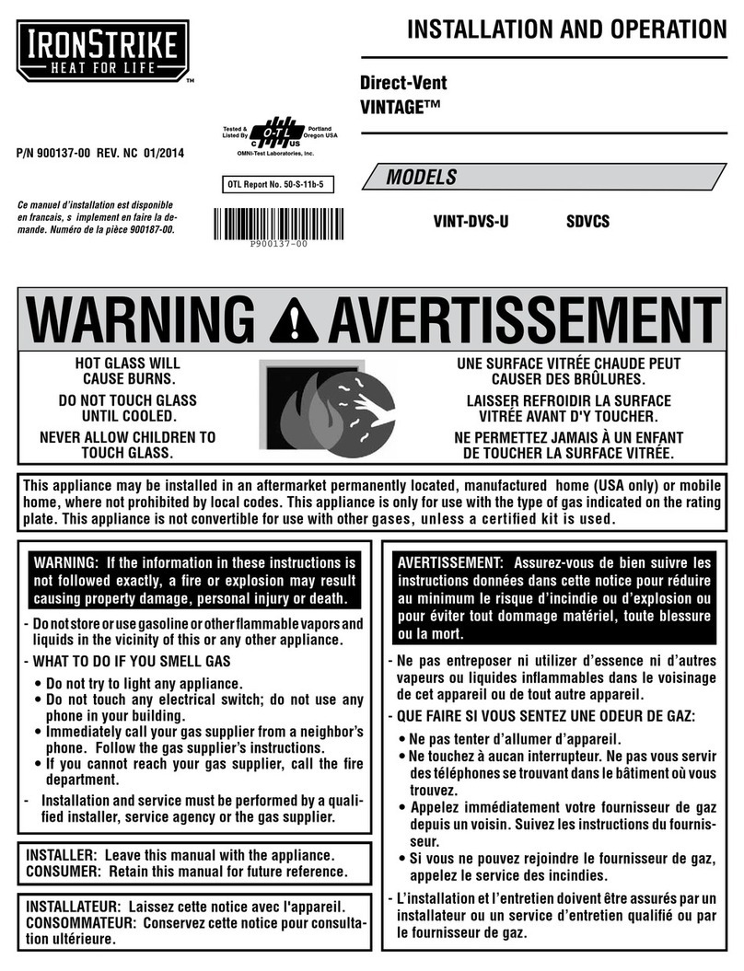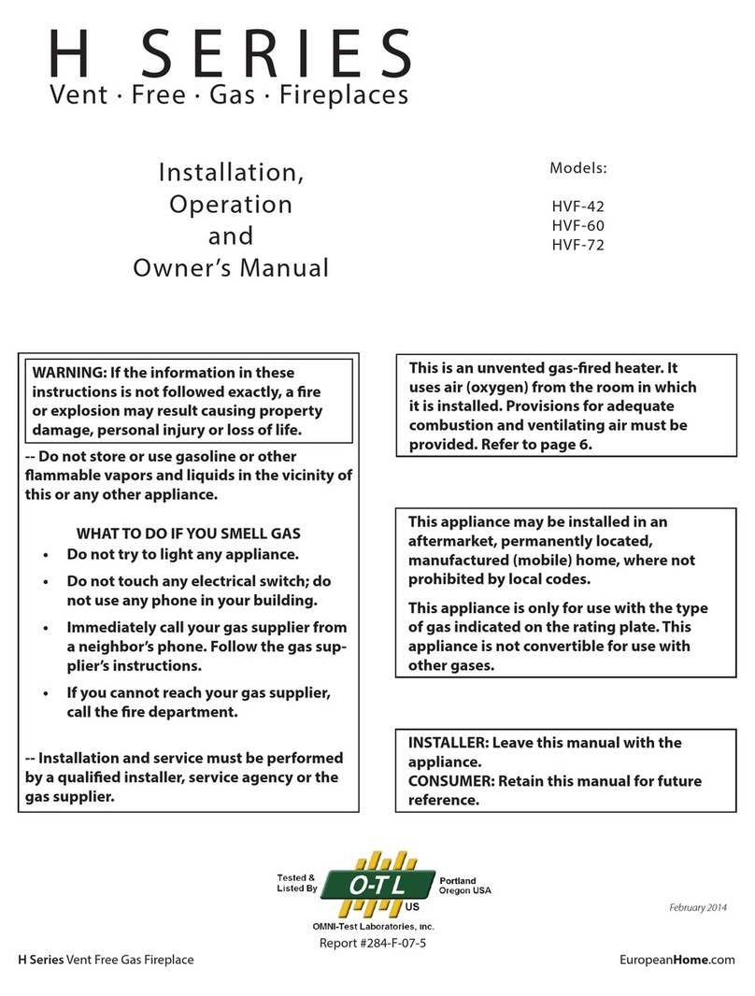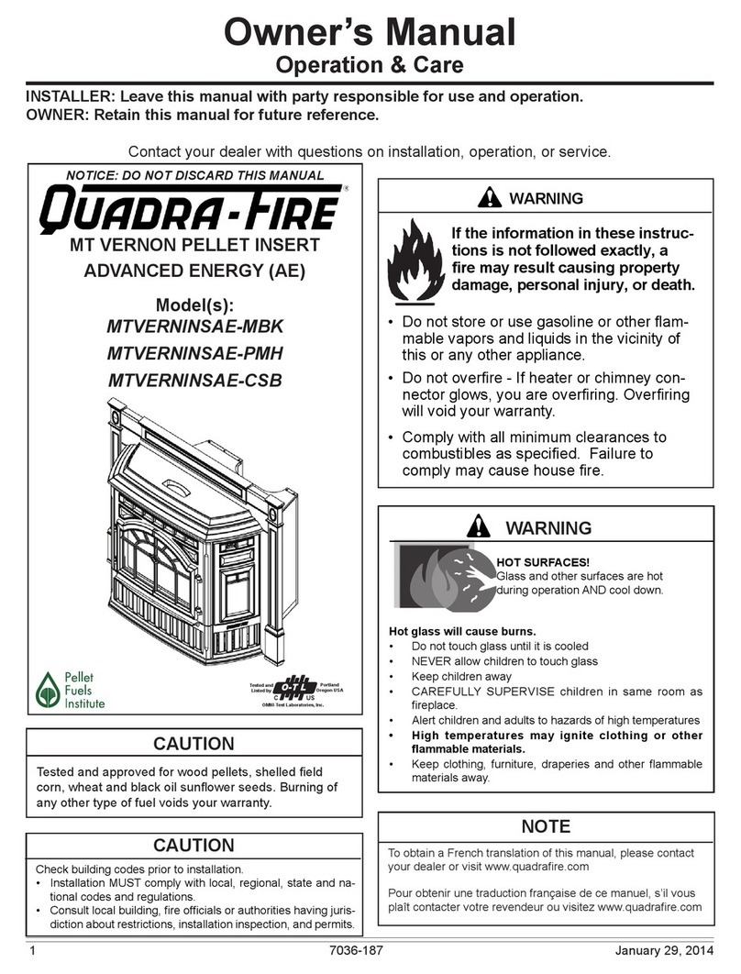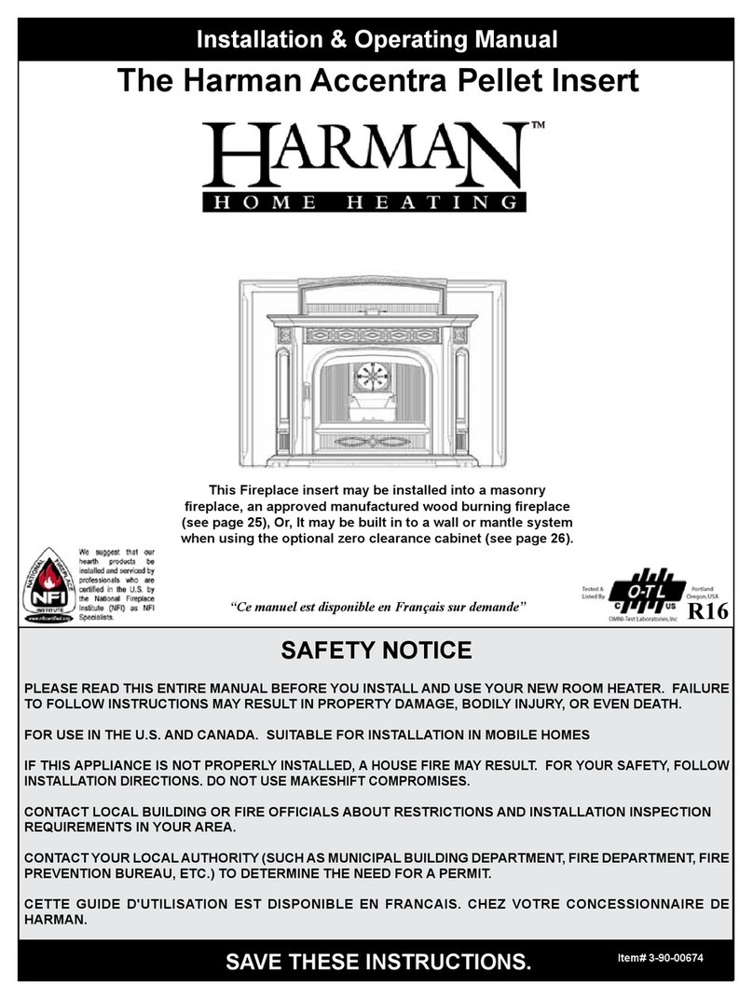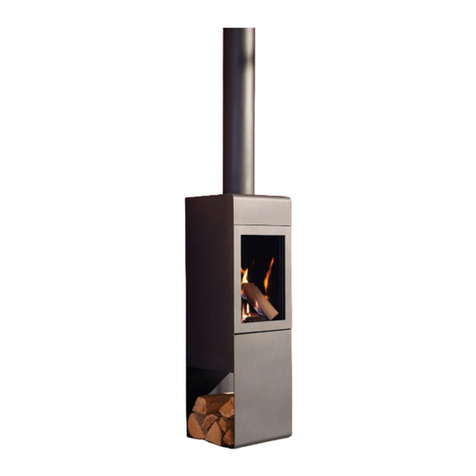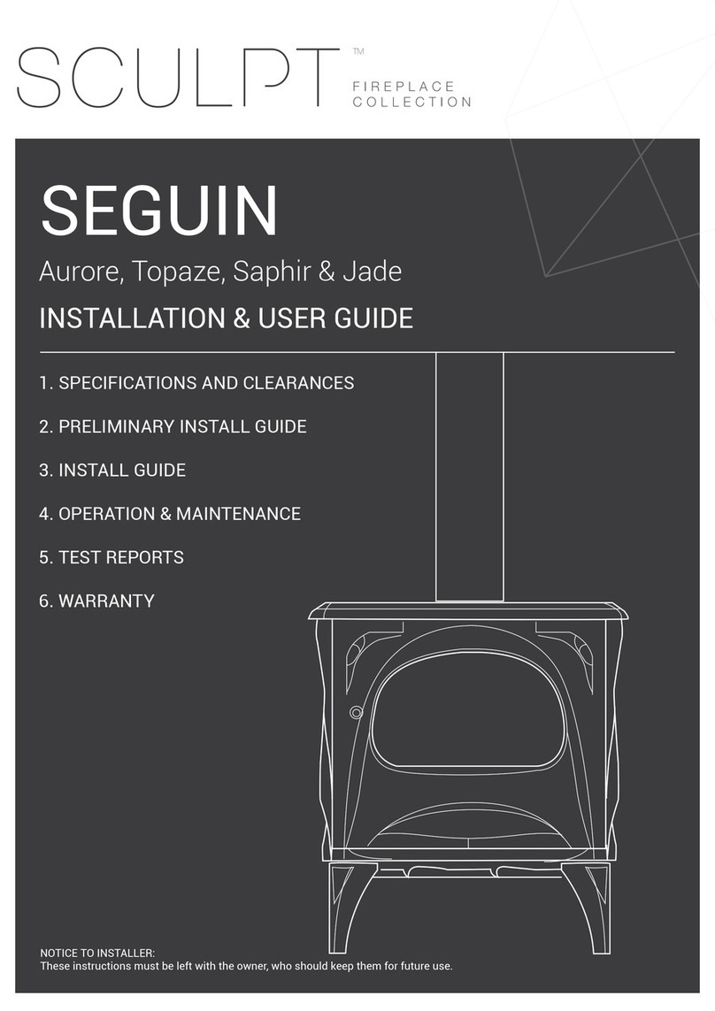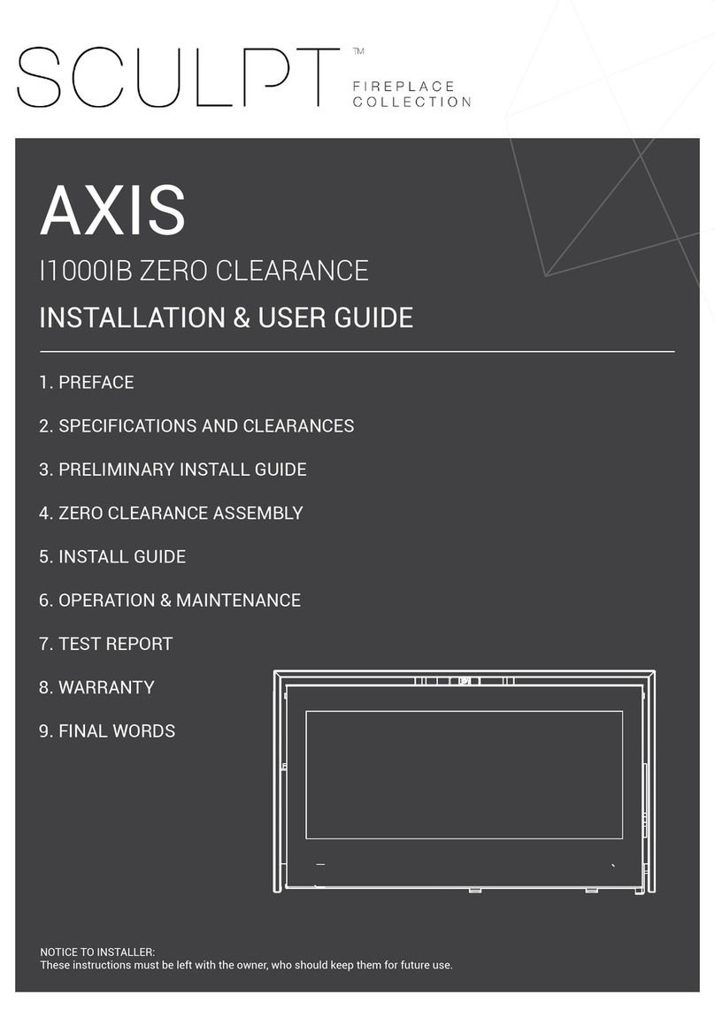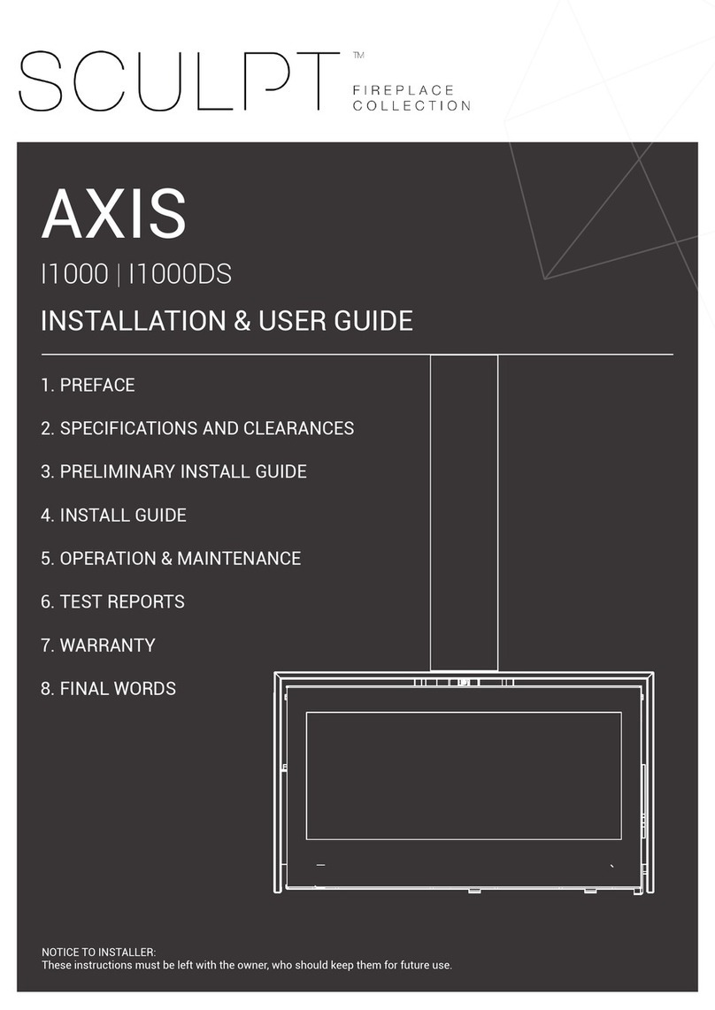
For the installation and use of this appliance, the tter and the user should strictly adhere to local
and national regulations in addition to Australian & New Zealand Standards AS/NZS 2918:2018. The
installer should comply with the instructions and recommendations detailed in this manual. Safety and
operation of the replace is directly dependent thereon. The liability of the manufacturer can neither be
retained nor assured following failure of installation or incorrect use which does not comply with AS/
NZS 2918:2018.
As each installation is unique, a qualied and licensed trades professional should take all required
preliminary precautions depending on the technical elements inherent to each job.
In-observance of the assembly instructions in conjunction with AS/NZS 2918:2018 entails the liability
of the person who carries it out.
As a result of faulty assembly, irrational use of parts or additional components that were not supplied
by the manufacturer, and/or modifying of the appliance or components will result in inferior or unsafe
operation. Should this occur the manufacturer bears no liability, and will result in a null and void product
warranty.
PRELIMINARY INSTALL INFORMATION
All images and diagrams in this manual are for installation reference purposes only and are not to
scale, the distributor and manufacturer bears no accuracy of these images and accepts no liability. The
purpose of these images and diagrams is to act as a guide in conjunction with the written components,
and are NOT to be used to instruct independently. The order of steps listed in this manual are
recommendation only.
It is strongly recommended that the licensed trade professional who is performing the installation of
this appliance, completely read and comprehend all instructions in this manual prior to proceeding.
Sculpt Fireplaces & Seguin reserves the right to change these specications without prior notice.
PLEASE READ PRIOR TO INSTALL
For reasons of quality control, some of our appliances are delivered assembled. Some lighter units
are directly assembled, puttied and sealed. Whilst other heavier models are delivered with the gather
unassembled to make it easier for transportation. Gasket and refractory putty is provided with these
units, a slip is placed in all the non-jointed replace in order to attract attention. Assemble the gather
on the top of the rebox, the putty should be widely spread and then wiped.
ACCEPTABLE VARIANCE ALLOWANCE
Due to the production of these hand assembled and manufactured replaces, there is an acceptable
allowance of 3-5mm variance of the unit, including the door frame. This variance in production is non-
claimable under any warranties.
HEAT RESISTANT MATERIALS
Heat resistant materials must meet AS/NZS 2918:2018 clause 1:4.27 a material with an allowable
service temperature of 600° Celsius or greater.
EXPOSURE TO ELEMENTS
Seguin replaces are exclusively designed as indoor heating appliances, should the replace (or part
there of) be in contact with the outside elements including rain, snow, direct sunlight, excessive winds,
etc. Then the damage sustained thereon will not be covered under the manufacturer or distributor
warrantie(s). Please consider prior to installing your replace exposed to outside elements.
2. PRELIMINARY INSTALL GUIDE
