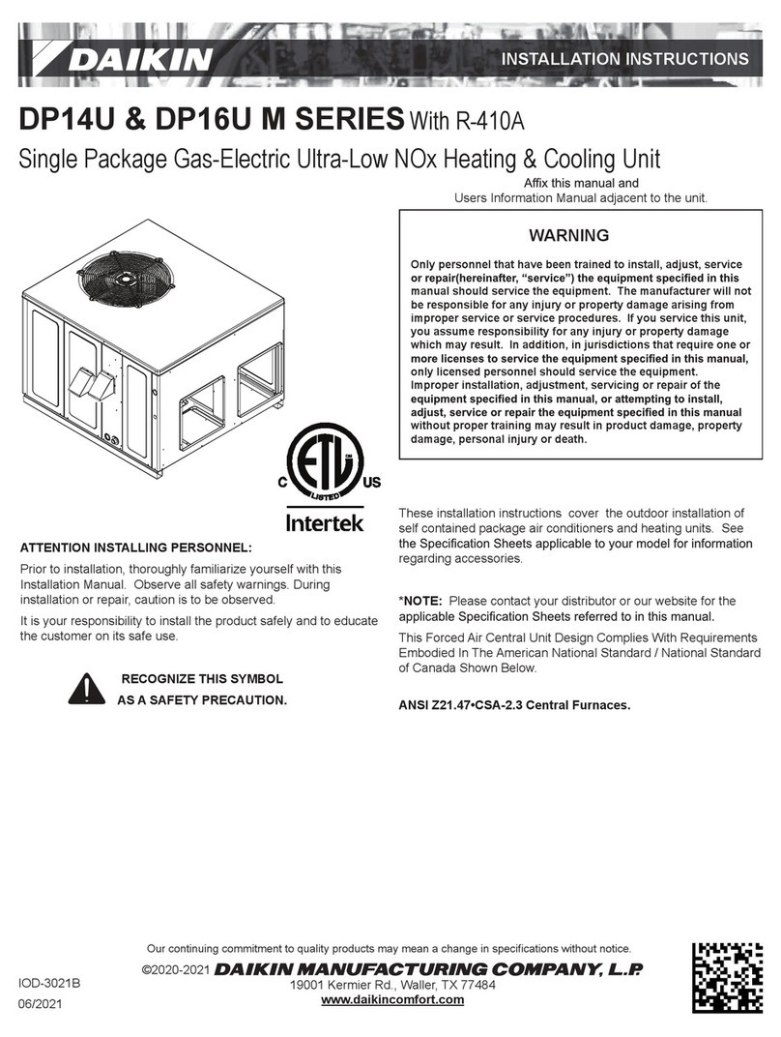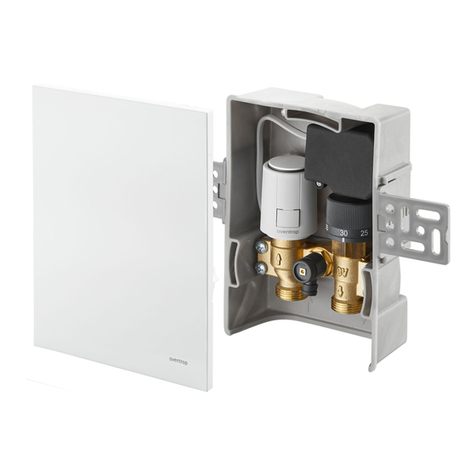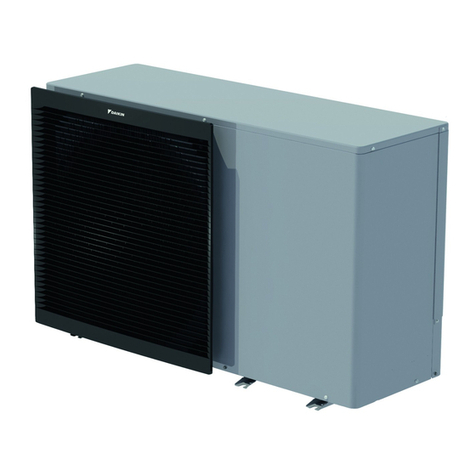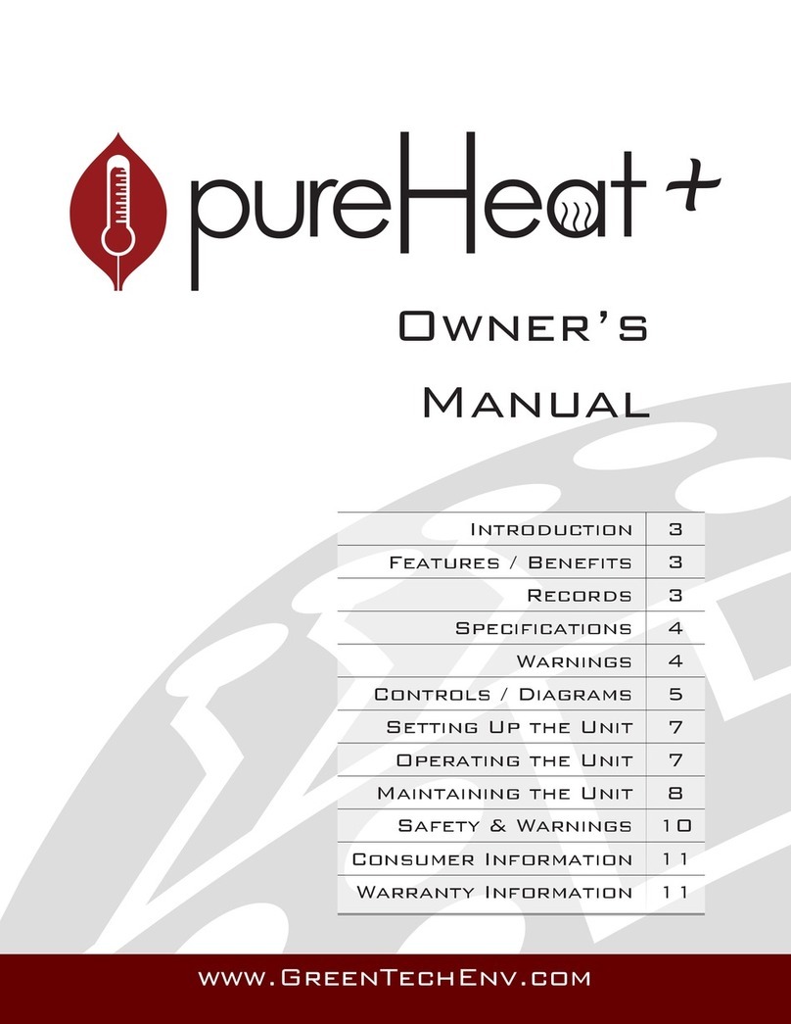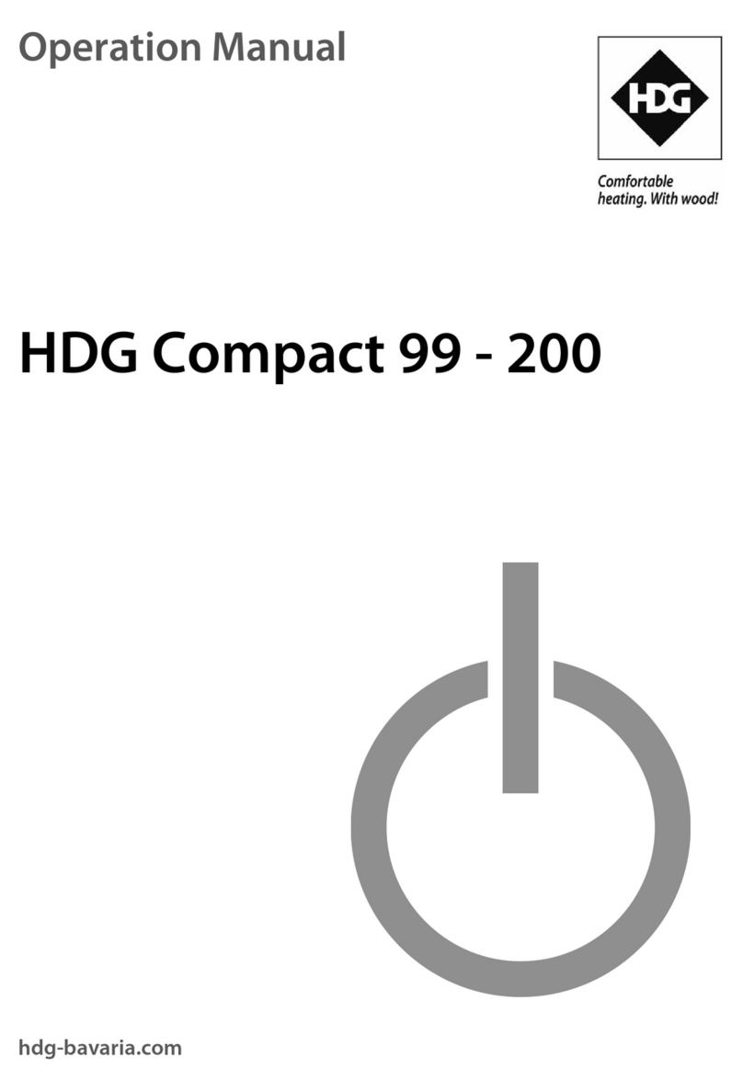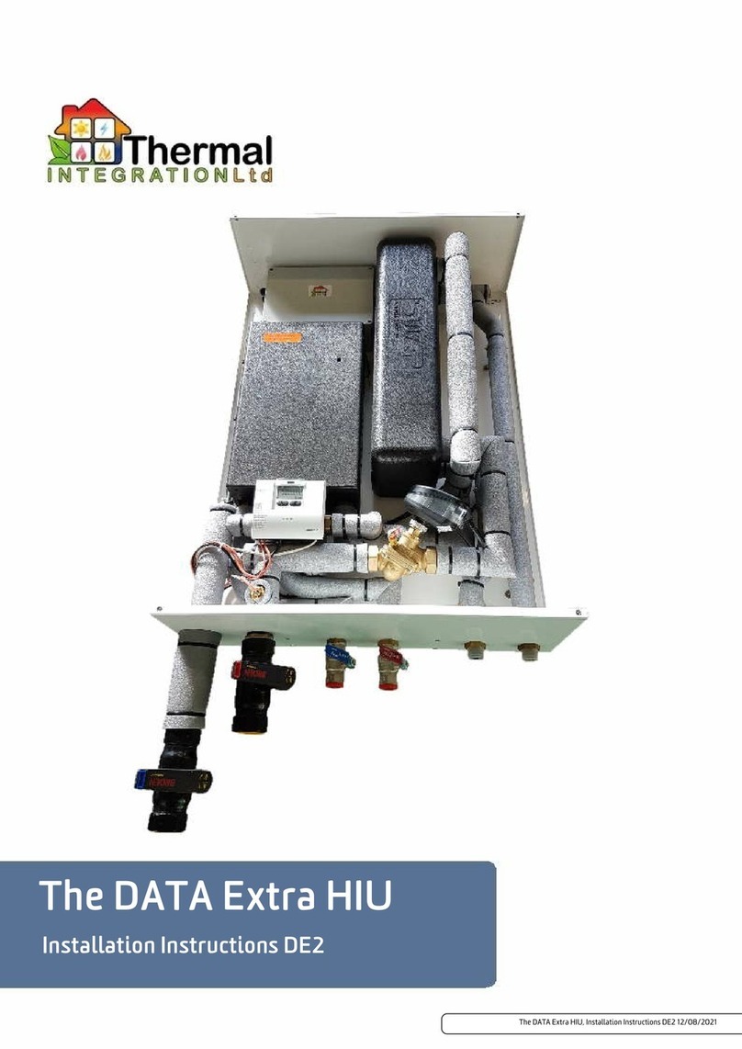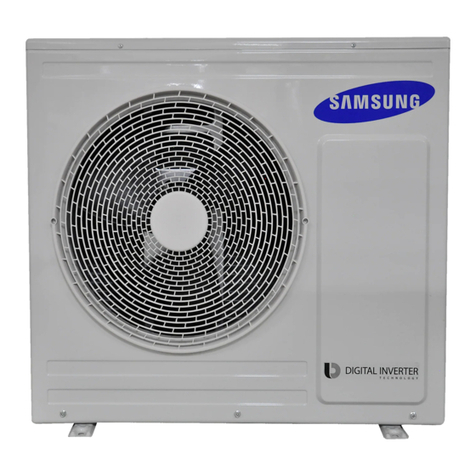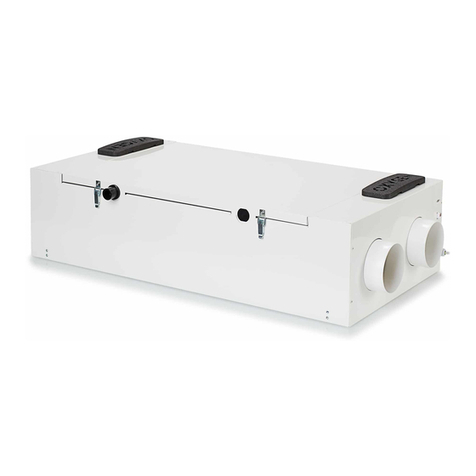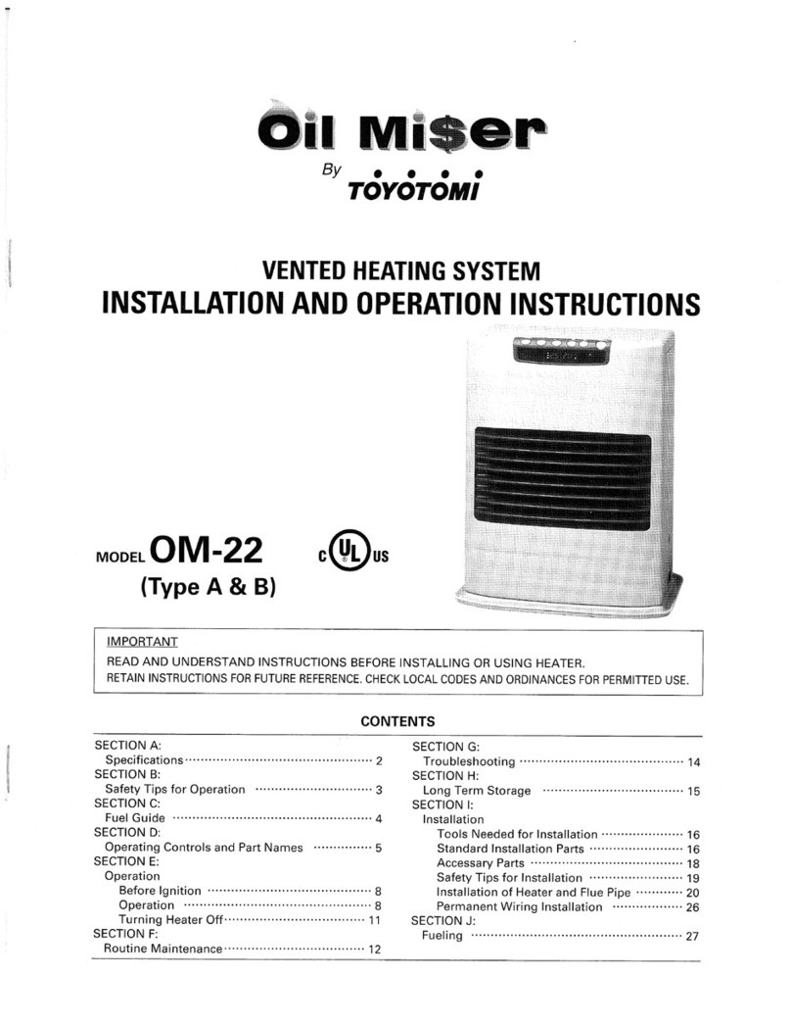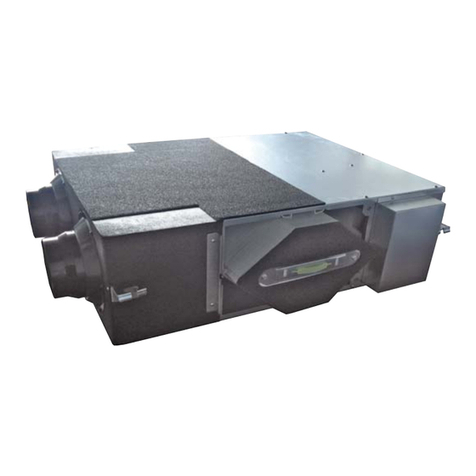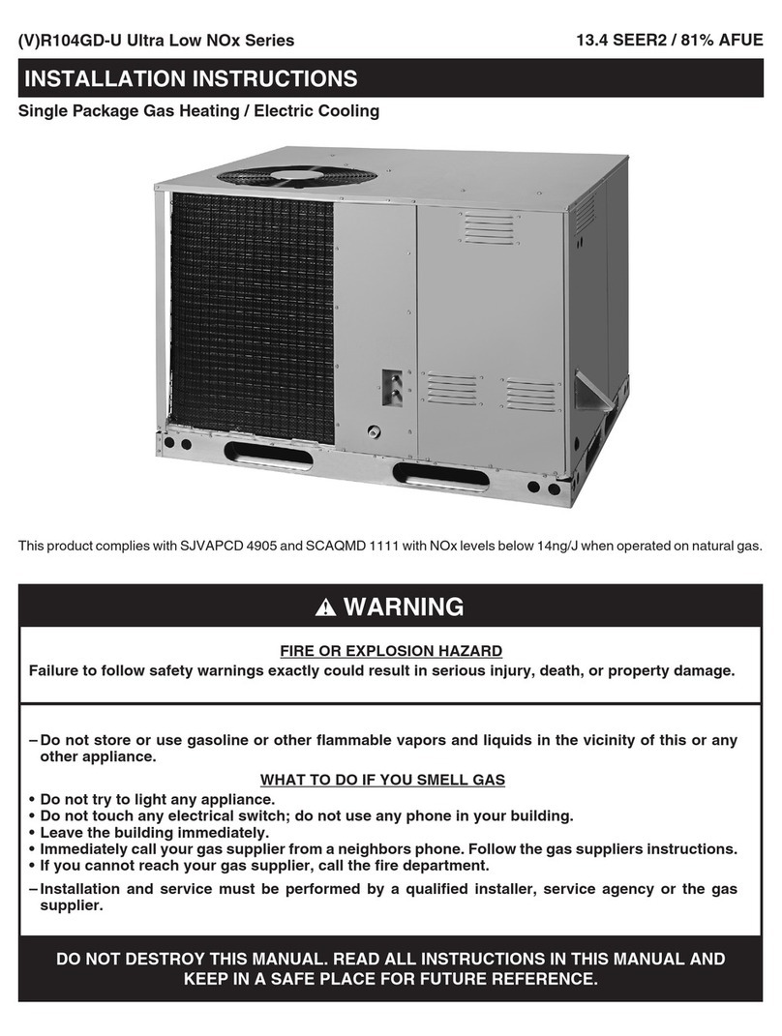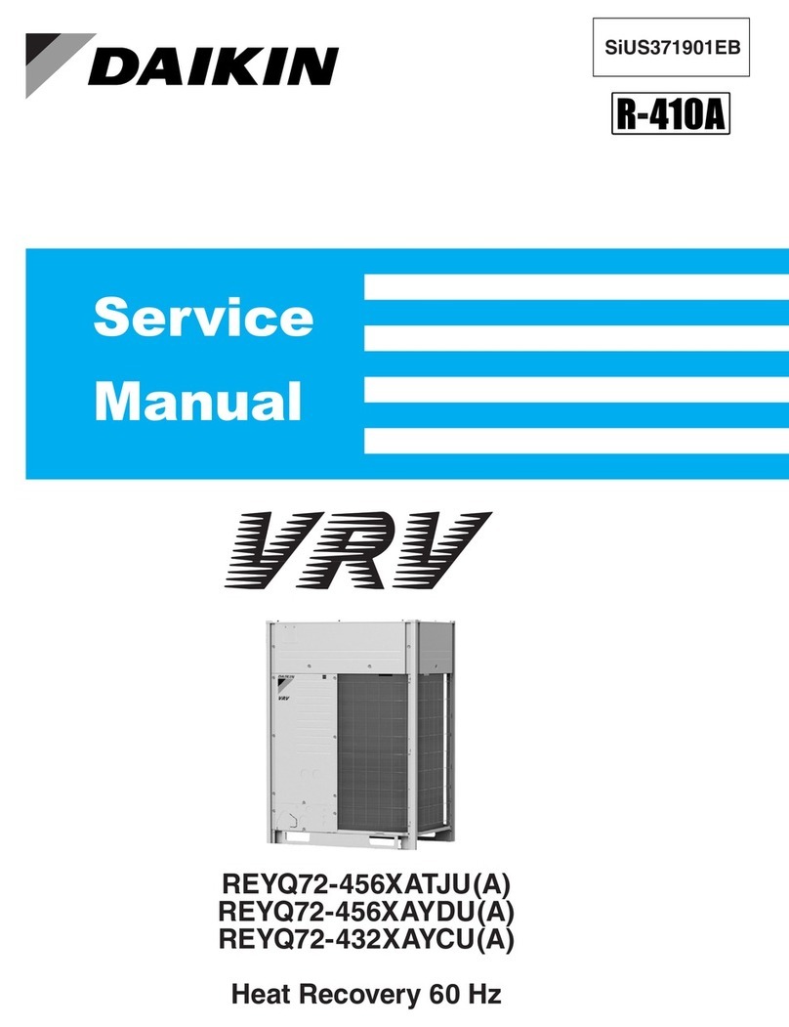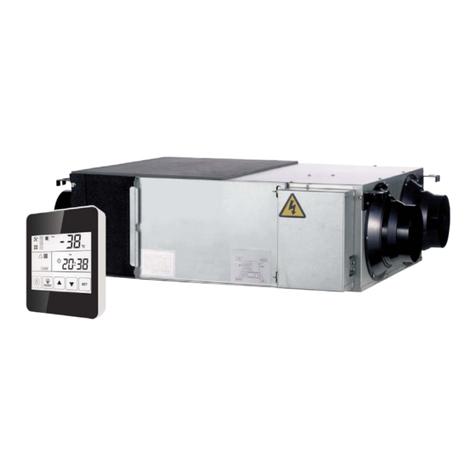
HE40 - CENTRAL HEATING KIT
For additional heat distribution, a Central Heating Kit is
available. This will allow the heated air from the fireplace to
be distributed to other areas of the dwelling.
TheCentralHeatingKitiscertifiedonlywithSelkirk's ModelsHE
wood burning fireplaces. NOTE: The fireplace is not EPA
CertifiedwheninstalledwithaCentralheatingKit. Deletionor
modification of any of the components in this kit may seriously
impairthesafetyofyourinstallation;andvoidthemanufacturer's
warrantycoverageand/ortheconditionofcertification.
Themaximumrunfortheprimary8”ductingcanbeupto50feet
incorporating up to 4 - 90 degrees elbows as the primary 8”
ducting. Remote rooms can be heated through reduced 5”
diameter duct runs (see Figure 1). Consult with a heating
specialist to ensure a proper duct layout for your home.
The Central Heating Kit contains:
1-203mm(8")Plenumassembly(containing1StarterSleeve
(painted) and1DamperSleeve(unpainted)withbuilt-in Gravity
Back-Draft Damper and Safety Limit Switch)
1-Blower(544CFM)(suppliedwithastrongmountingbracket
and prewired remotely mounted wiring junction box.
1 - Universal Speed Control Rheostat
1.Prepare the selected holeon the top ofthe fireplace (either
theleftorrighthand side opening can be utilizedbyremoving
theinsulationasperFigure2. Removetheroundplatelocated
onthetopofthefirebox(breakingofthetabswillberequired).
2.SlideandpushtheStarterSleeve(seeFigure3)alltheway
Fig. 2 - Remove insulation
Figure 1 - Ducting Layout Options
Gravity Back
Draft Damper
facing up
Opening facing
down and
towards the
back of the
fireplace
Safety Limit Switch
facing away from
chimney
Fig.3 - Starter Plenum
downinthepreparedopening untilitisrestingontopoffirebox.
Ensurethatthebottomopeningfacesthebackofthefireplace.
3. Bendoutthe3tabsandfastentothetopofthefireplacewith
sheetmetalscrews(notsupplied). Pre-drillingmayberequired.
INSTALLATIONGUIDELINES
4. Insert the Damper Sleeve over the Starter Sleeve. The
GravityBack-DraftDamper mustbefacingupward (when in
theclosedposition).TheSafetyLimitSwitchcanbefacingany
direction to allow easy access when wiring is completed.
Secure the Damper Sleeve to the Starter Sleeve with 3 sheet
metalscrews(notsupplied)throughthepre-drilledholes. See
Figures 3, 4 and 5. CAUTION: Do not have this Safety Limit
Switch facing towards the chimney system!
Starter Sleeve (Painted)
Damper Sleeve (Unpainted)
Fig. 4 -Insert Starter Plenum
all the Way into opening Fig. 5 - Fasten 3 tabs
to top of fireplace
510003- 0905

