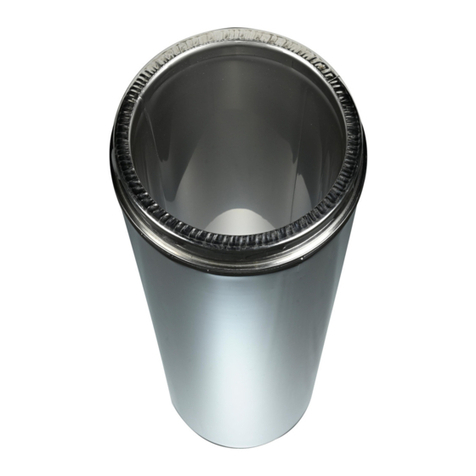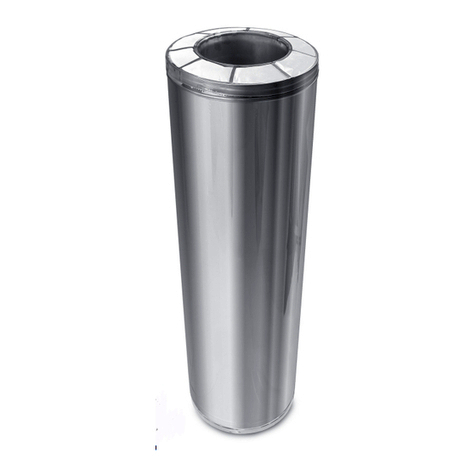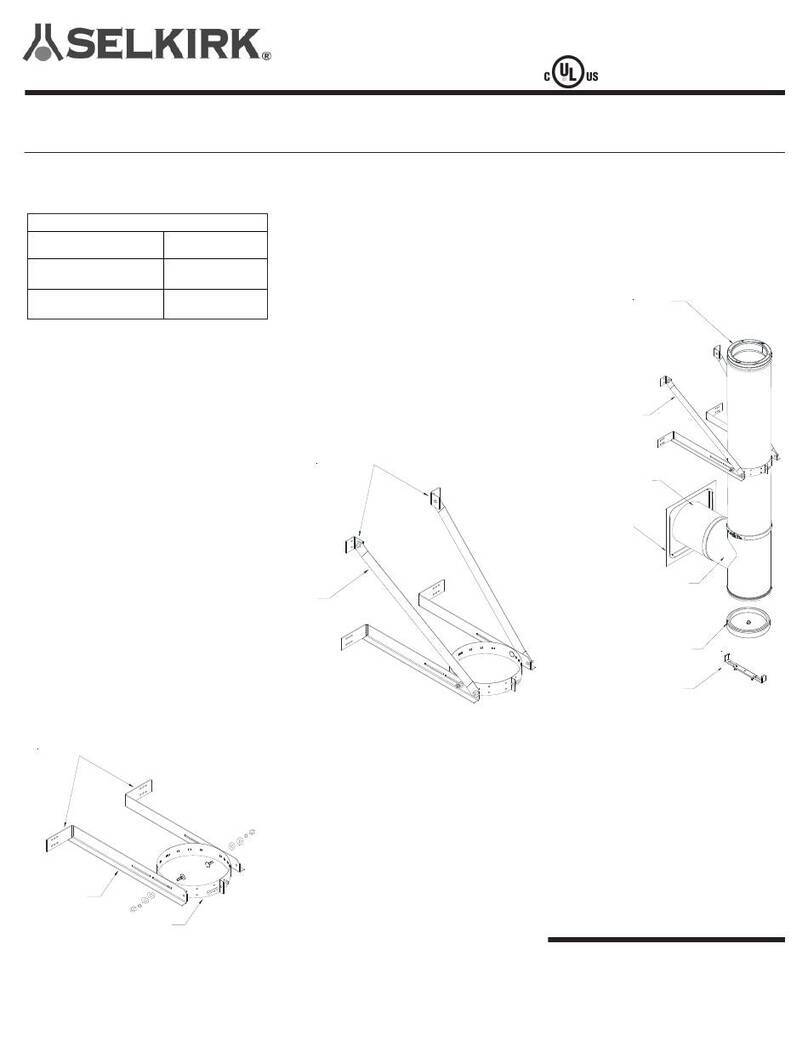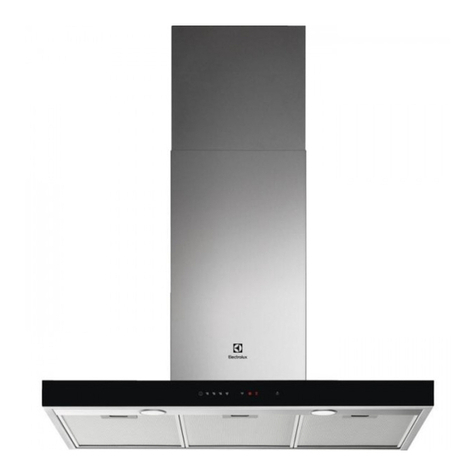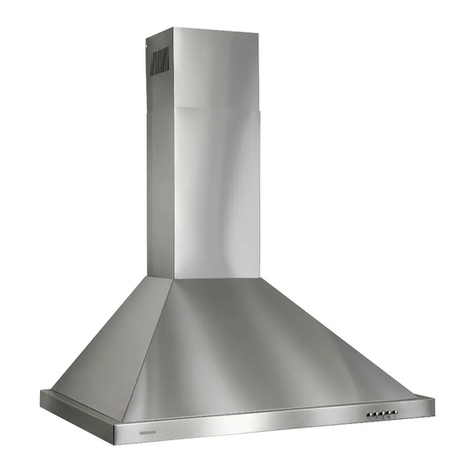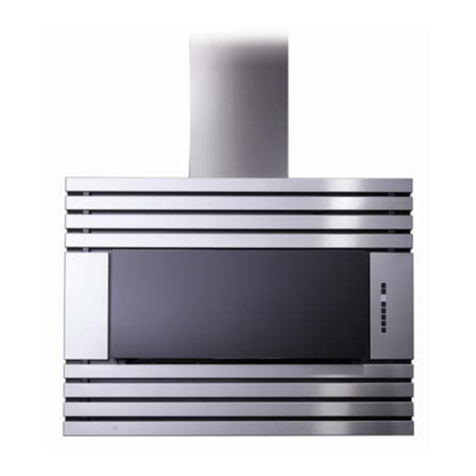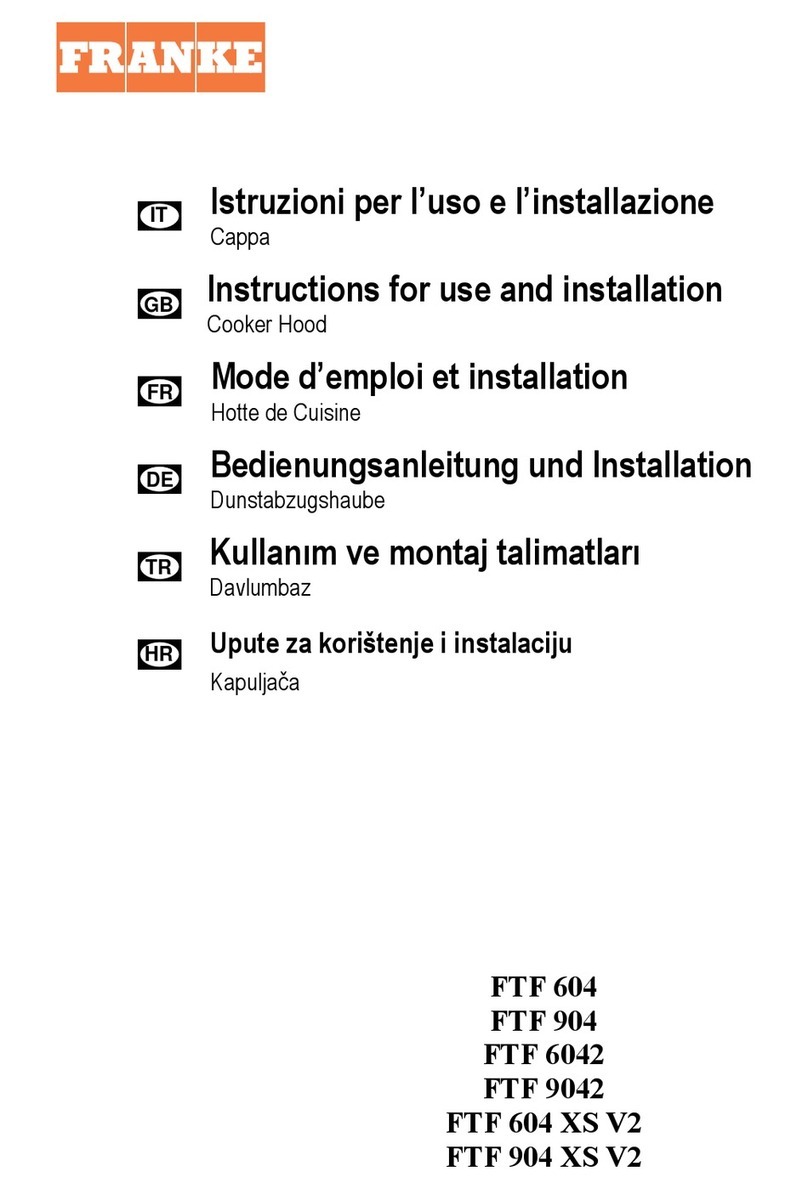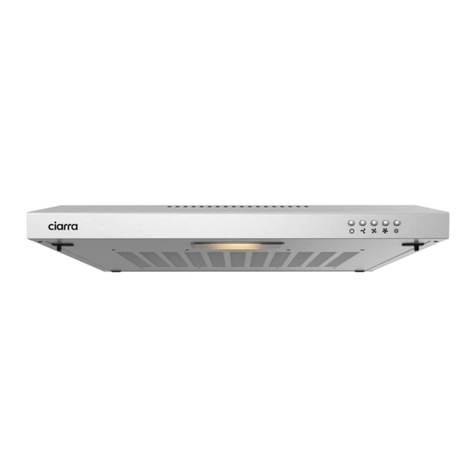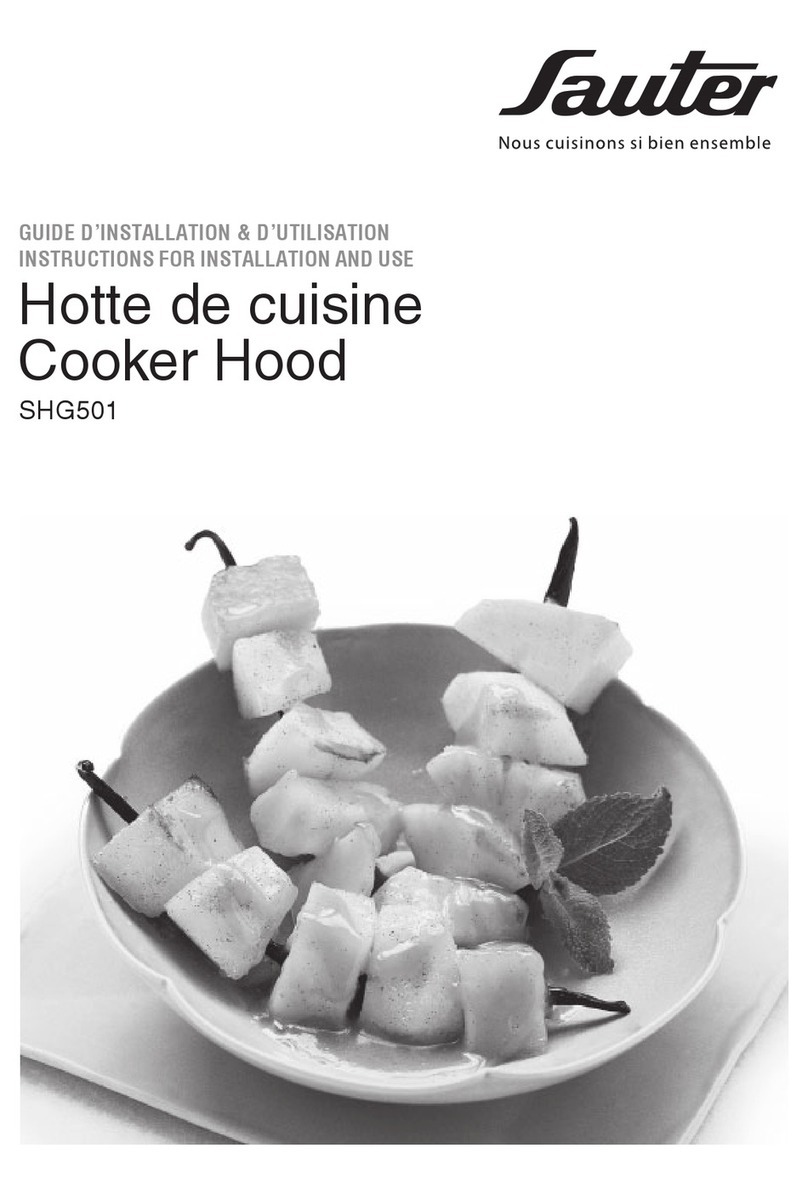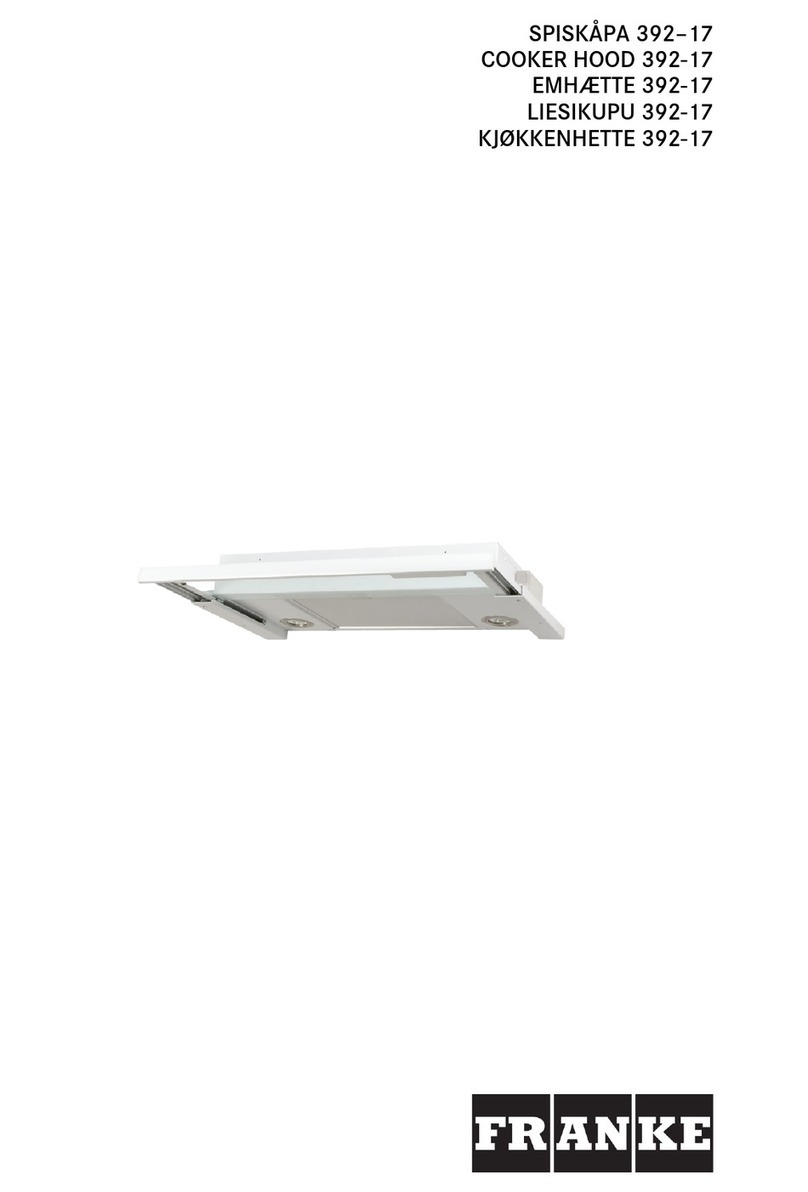Selkirk SUPERVENT 2100 Instructions for use

1
&&
&&
&
SELKIRK CORPORATION
5030 Corporate Exchange Blvd. SE,
Grand Rapids, MI 49512
1.800.992.VENT (8368)
SELKIRK CANADA CORPORATION
950 South Service Road, Second Floor
Stoney Creek, ON L8E 6A2
1.888.SELKIRK(735.5475)
SUPERVENT 2100 (JM)
SUPERPRO 2100 (ALT)
01/25/21 3010440
&A MAJOR CAUSE OF VENT
RELATED FIRES IS FAILURE TO
MAINTAIN REQUIRED
CLEARANCES (AIR SPACES) TO
COMBUSTIBLE MATERIALS.
IT IS OF THE UTMOST
IMPORTANCE THAT THIS
CHIMNEY SYSTEM BE
INSTALLED ONLY IN
ACCORDANCE WITH THESE
INSTRUCTIONS.
PLEASE READ ALL INSTRUCTIONS
BEFORE BEGINNING YOUR
INSTALLATION.
FAILURE TO INSTALL THIS SYSTEM IN
ACCORDANCE WITH THESE
INSTRUCTIONS WILL VOID THE
CONDITIONS OF CERTIFICATION AND THE
MANUFACTURER'S WARRANTY.
Installer: It is of the utmost importance that
these instructions are left with the
homeowner.
Homeowner: Keep these instructions and
maintenance guide in a safe place for
future reference.
INSTALLATION INSTRUCTIONS
&
MAINTENANCE GUIDE
(CANADA & UNITED STATES)
650°C FACTORY BUILT
INSULATED CHIMNEY
Tested to Standards
CAN/ULC-S629
&
UL 103 Type HT
LISTED
LISTED

2
3
4
4, 5
5
5
5, 6
6
6, 7, 8
8, 9
10, 11
11
11, 12, 13, 14
14
14, 15
15
15, 16
16
17, 18
18, 19
20, 21
19, 20
21
22
23
23
24
TABLE OF CONTENTS
CERTIFICATIONLABELS
TYPE OF APPLIANCES
PRE INSTALLATION GUIDELINES
TOOLS
FRAMING DETAILS
CEILING SUPPORT INSTALLATION
STOVE PIPE ADAPTOR
ATTIC INSULATION SHIELDS INSTALLATION
ELBOWINSTALLATION
WALL SUPPORT INSTALLATION (AWS)
INTERMEDIATE WALL SUPPORT (AIWS)
WALL SUPPORT INSTALLATION (WS)
WALL BAND
CATHEDRAL CEILING SUPPORT INSTALLATION
ROOF SUPPORT INSTALLATION
RAFTER RADIATION SHIELD
ROOF FLASHING INSTALLATION
ROOF GUY KIT INSTALLATION
MASONRY ADAPTER KIT
ADAPTER PLATE
MAINTENANCE AND CLEANING OF CHIMNEY
REPLACEMENT PARTS LIST
CHART 1 - OFFSET CHIMNEY INSTALLATION
CHART 2 - CHIMNEY HEIGHT ABOVE THE ROOF
CHART 3 - CONNECTOR PIPE CLEARANCES - CATHEDRAL SUPPORT
INSTALLATIONINFORMATION

3
ALT / JM
05 / 12 / 20
ALT / JM
05 / 12 / 20
Selkirk Canada Corporation
Stoney Creek, Ontario
Selkirk Canada Corporation
Stoney Creek, Ontario
CERTIFICATION LABELS

4
TYPES OF APPLIANCES
Exceptforinstallationinoneandtwofamily dwellings,afactory-built
chimney that extends through any zone above that on which the
connected appliance is located is to be provided with an enclosure
having a fire resistance rating equal or greater than that of the floor or
roofassembliesthroughwhich theypass. Thespacebetween theouter
wall of the chimney and the enclosure shall be at least 2" (50mm).
Situatethe chimneyinthe structureso thatit canbe installed without
cutting joists, sills, plates or load bearing partitions or members.
Connect only one appliance to a chimney.
If you have a basic knowledge of carpentry and how to use hand
tools, taking on the task of installing your new chimney system will
be easy. However, it is important that these installation instructions
are followed. If you choose to have your product professionally
installed, we recommend these products be installed by profession-
alswho arecertifiedin Canadaby WETT(WoodEnergy Technology
Transfer) or l'APC (l'Association des professionels du chauffage).
PRE-INSTALLATIONS
Your model JM/ALT chimney and connecting stove pipe diameter
should be sized in accordance with the appliance manufacturer’s
recommendations.
Planthe installationof yourappliance andchimneyin sucha waythat
both your chimney and your stove pipe run is as short and straight as
possible. By having too long and / or multiple bend installations you
can reduce system draft which can affect the operation, and / or
performance of your appliance and / or chimney system. The
chimney should be located within the building so as to avoid cutting
or altering load bearing members such as joists, rafters, studs, etc. If
you require to cut or alter an existing load bearing member, special
reframing methods are required which often include doubling of
adjacent members. If such a case arises, contact your local Building
Code Official regarding local regulations and proper installation
methods.
Be sure that ladders are in good condition and always rest on a level
firm surface.
There should be no draft regulators on solid fuel equipment and
smoke pipe connectors.
Be sure that electrically powered tools are properly grounded.
The ideal location for your chimney system is within the building
envelope. In cold climates, the use of external chimney may result in
operational problems such as poor draft, excessive condensation of
combustion products and rapid accumulation of creosote. Under
these circumstances, the installation of the chimney within the
building is strongly recommended.
If the chimney must be installed on an exterior wall it is recom-
mended that the chimney be enclosed below the roof line to protect
the chimney from cold outdoor temperatures, this may help reduce
condensation, creosote formation and enhance draft. Provide an
access door by the Tee Plug for chimney inspection and cleaning.
The exterior enclosure may be insulated, maintaining the required
minimum air space clearance of 2" (50mm) to any part of the
chimney. Consult local building codes for cold climate application.
YOUR CHIMNEY HAS BEEN TESTED, AND LISTED USING ALL
OF THE SUPPORTS, SHIELDS, ETC., DESCRIBED HEREIN.
DELETION OR MODIFICATION OF ANY OF THE REQUIRED
PARTS OR MATERIALS MAY SERIOUSLY IMPAIR THE
SAFETY OF YOUR INSTALLATION, AND VOID THE
CERITFICATION AND OR WARRANTY OF THIS CHIMNEY
Sections of the JM/ALT chimney which pass through accessible
areas of the building such as through closets, storage areas, occupied
spaces or any place where the surface of the chimney could be
contacted by persons or combustible materials must be enclosed in
a chase to avoid personal contact and damage to the chimney. The
chase may be fabricated using standard building materials. Drywall
mounted on 2” x 4” studs is typically used in this situation.
An Attic Insulation Shield must be installed where the chimney
passes into an attic space. It is designed to keep insulation materials
or debris from coming into contact with the chimney. It must
accommodate the amount of insulation as required by the National
Building Code.
Where height restrictions will not permit the use of the Attic Insula-
tion Shield, it is permissible to construct an enclosure with a 2” air
space clearance to the outer pipe all the way to the underside of the
roof deck. In this application you need to install an Attic Insulation
Shield which will act as a Joist Shield on the ceiling side and a Rafter
RadiationShield attheroof level. Afinishingplate canbeused below
the Attic Insulation Shield.
At the level where the chimney penetrates the air/vapour barrier,
special attention is required. Seal the vapour barrier to the Firestop
Spacer or Ceiling Support assembly or Wall Thimble using an
appropriate caulking compound as per the requirement of local
authorities.
Beforebeginningthe installationensurethatyou obtainanynecessary
building permits, and that your installation will conform with all
federal and municipal building code requirements.
WARNING: DO NOT PLACE ANY INSULATING MATERIALS OR RUN
ANY ELECTRICAL WIRING WITHIN THE REQUIRED AIR
CLEARANCE SPACE SURROUNDING THE CHIMNEY.
MAINTAIN A 2" MINIMUM AIR SPACE CLEARANCE
BETWEEN INSULATED CHIMNEY SECTIONS AND COMBUSTIBLE
MATERIALS OR AS ESTABLISHED BY SUPPORT ASSEMBLY.
CONTACT LOCAL BUILDING OR FIRE OFFICIALS
ABOUT RESTRICTIONS AND INSTALLATION
INSPECTION IN YOUR AREA.
Model SuperVent 2100 (JM)/SuperPro 2100 (ALT) chimney has
been tested per CAN/ULC-S629 as an all fuel chimney. As such it
is code approved for connection to solid, liquid or gas fueled
residential type appliances and building heating appliances in which
themaximum continuousflue gastemperaturesdo notexceed 650°C
(1200°F). It has also been tested and approved to withstand
temperatures of up to 2100° F for three thrirty minutes intervals.
The installation should be in accordance with the manufacturer's
installation instructions. Consult the following codes: Installation
Code CAN/CSA-B365 (Solid-Fuel-Burning Appliances and
Equipment),theNational BuildingCodeofCanada and/orProvincial
Building Code, etc.
May also be used with specific factory-built fireplaces listed to
UL 127 and CAN/ULC-S610 when specified in the fireplace
manufacturer's installation instructions.

5
2"
(50mm)
Min
2"(50mm)
Min
2"(50mm)Min
2"(50mm)
Min
14 x 14
355 x 355
143/8x 143/8
365 x 365
143/8x 143/8
365 x 365
143/8x 143/8
365 x 365
143/8x 143/8
365 x 365
6"
(150mm)
7"
(175mm)
8"
(200mm)
15 x 15
380 x 380
16 x 16
143/8x 143/8
365 x 365
365 x 365
143/8x 143/8
405 x 405
mm
mm
mm
Authorities require that the chimney extend not less than 3 ft
(900 mm) above the highest point where it passes through the
roof of a building and not less than 2 ft (600 mm) above any
portion of the building within 10 ft (3m). See Figure 1and Chart
2 on page 20 of these instructions.
3ft.(900mm)
min.
3ft.(900mm)
min.
2 ft.
(600mm)
2 ft.
(600mm)
10 ft.
(3m)
The use of Locking Bands at all chimney joints is recommended for
added safety and stability when exposed to high winds and as a
precaution against accidental unlocking of lengths when the system
is inspected and swept.
Do not install the chimney directly at the outlet of the appliance.
Interconnectingstovepipe is requiredunless the applianceis specifi-
cally approved for that type of installation.
Use only with an appliance listed by a recognized testing authority
such as CSA, Underwriters Laboratories Inc., Underwriters Labora-
tories of Canada or Intertek Testing Services/Warnock Hersey.
Do not mix and match with other manufacturer's products. Use only
Selkirk's Models JM/ALT listed components.
TOOLS
Your model JM/ALT chimney system is designed for installation
using standard building materials and procedures. The following
tools/equipment may be required as well as some others depending
on the location and structure in which the chimney is to be installed:
FIGURE 1
-Screwdrivers and pliers
-Plumb line and level
-Square
-Keyhole saw or power jig saw
-Caulking gun
-Safety gloves
-Safety goggles
-Hammer and nails
-Tin snips
-Tape measure
WEAR SAFETY GLOVES WHEN HANDLING
SHEET METAL PARTS WITH SHARP EDGES
CHIMNEY SIZING:
In order to achieve safe, optimum performance of the appliance,
service life of the chimney, the chimney must be sized correctly for
the connected appliance. In general, the chimney flue should be the
same size as the appliance flue outlet. The installation should be
done in accordance with the applicable installation codes (eg. CAN/
CSAB149, CAN/CSAB139, NFPA54and NFPA31) andappliance
manufacturer instructions. Plan the installation of your appliance
andchimney in sucha waythat both yourchimney andflue pipe runs
are as short and straight as possible. By having too long and/or
multiple bend installations you can reduce the system draft which
can affect the operation, and/or performance of your appliance and/
or chimney system.
Plan your installation carefully. If possible, position the stove so
that the flue outlet is centered between joists or rafters. Drop a plumb
line to the center of the flue outlet and mark this center point on the
ceiling. Layoutandframeinall openingsensuringthespecified 2"(50
mm) clearance to combustibles is maintained. Refer to Table 1 and
applicable Tables for framing dimensions and mark the appropriate
cutting lines around the center point. All openings should be square,
plumb and in perfect alignment with each other (see figure 2).
For sloping roofs (cathedral/vaulted ceiling), ensure that the framing
dimension is measured in the horizontal plane (see figure 3).
FRAMING DETAILS
* The clearance to combustibles obtained with a correctly installed
Decorator Ceiling Support or Wall Thimble in the framed opening
specified has been tested. The 2" clearance does not apply at these
locations. When cutting the inside "finished" surface of your wall or
ceiling cut a "round hole" to the framing dimension in Table 1.
To complete a proper Decorator Ceiling Support installation, the
following parts may be required:
-Decorator Ceiling Support (DCS): Required when supporting a
chimney through a flat level ceiling.
- Stove Pipe Adaptor (ASE): Transition from the chimney to flue pipe.
- Attic Insulation Shield (AIS): Required where a chimney passes
from a lower living space into an upper living or an attic space.
- Universal Shielding Insulation (JUSI): To reduce cold air infiltra-
tion into the dwelling when installed in conjunction with the Attic
Insulation Shield.
- Rafter Radiation Shield (RRS): Required when the chimney is
enclosed immediately below the roof line.
-Roof Flashing Assembly(IncludingStorm Collar): Requiredwhen
the chimney penetrates a roof.
INSTALLATION PROCEDURES
FIGURE 3
Typical Roof
Joist Framing
FIGURE 2
Typical Joist
Framing
*Decorator
Ceiling
Support
*Wall
(Support)
Thimble
Framing Dimensions Table
All Other
Framing
Chimney Flue
Diameter
TABLE 1
DECORATOR CEILING SUPPORT (DCS)
in.
in.
in.
Other manuals for SUPERVENT 2100
1
This manual suits for next models
1
Table of contents
Languages:
Other Selkirk Ventilation Hood manuals
Popular Ventilation Hood manuals by other brands
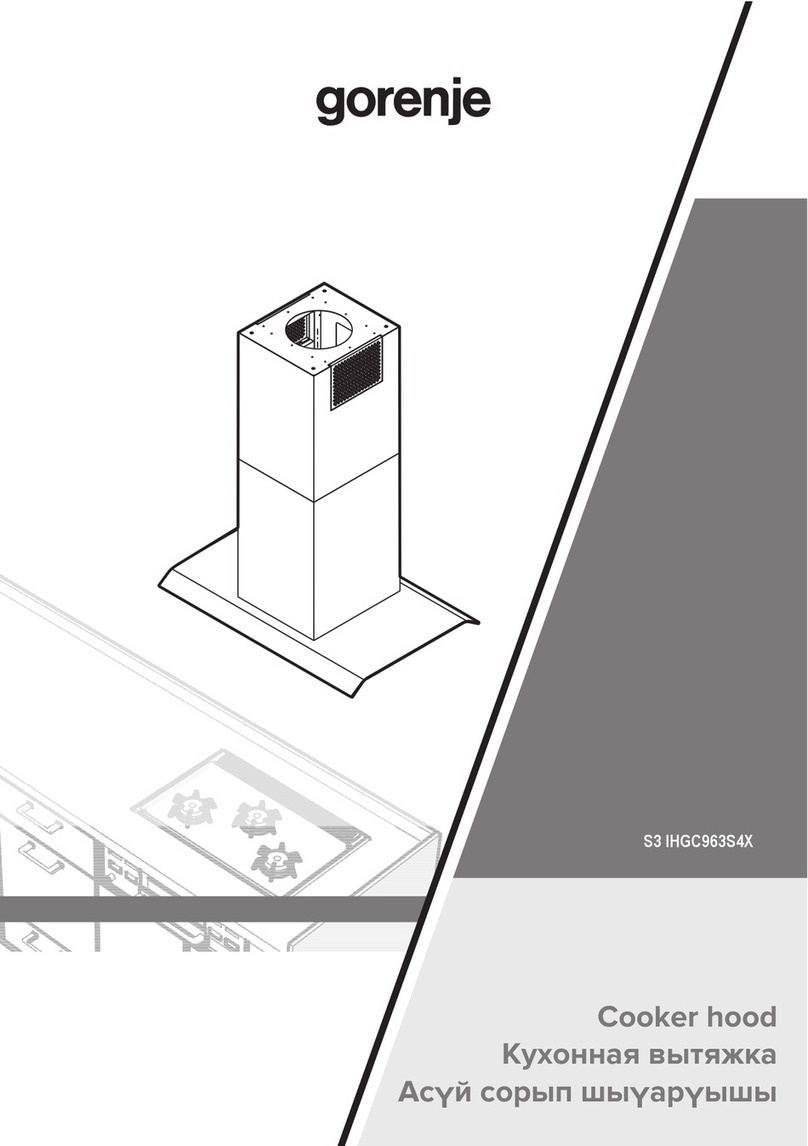
Gorenje
Gorenje S3 IHGC963S4X manual

KOBE
KOBE ISX2136SQB-1 Installation instructions and operation manual

U.S. Products
U.S. Products ADVANTAGE-100H Information & operating instructions

Kuppersberg
Kuppersberg DUDL 4 LX Technical Passport
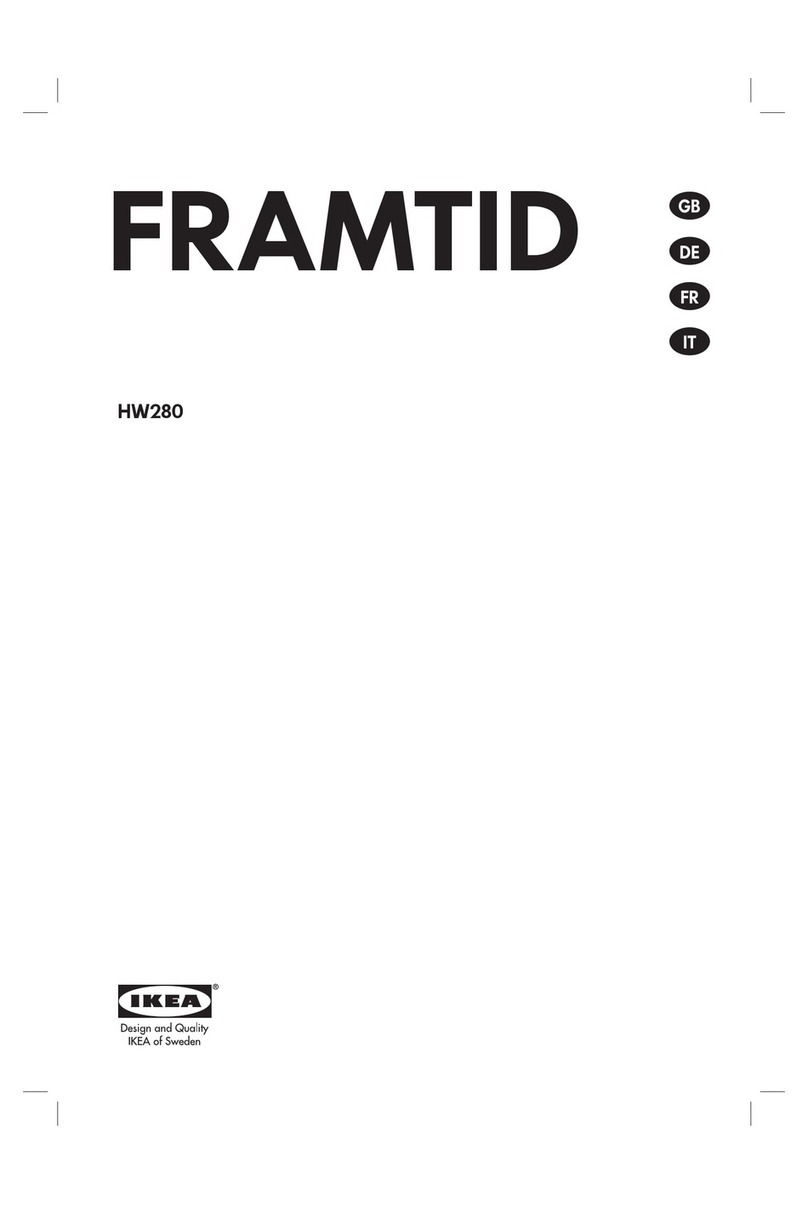
Framtid
Framtid HW280 manual
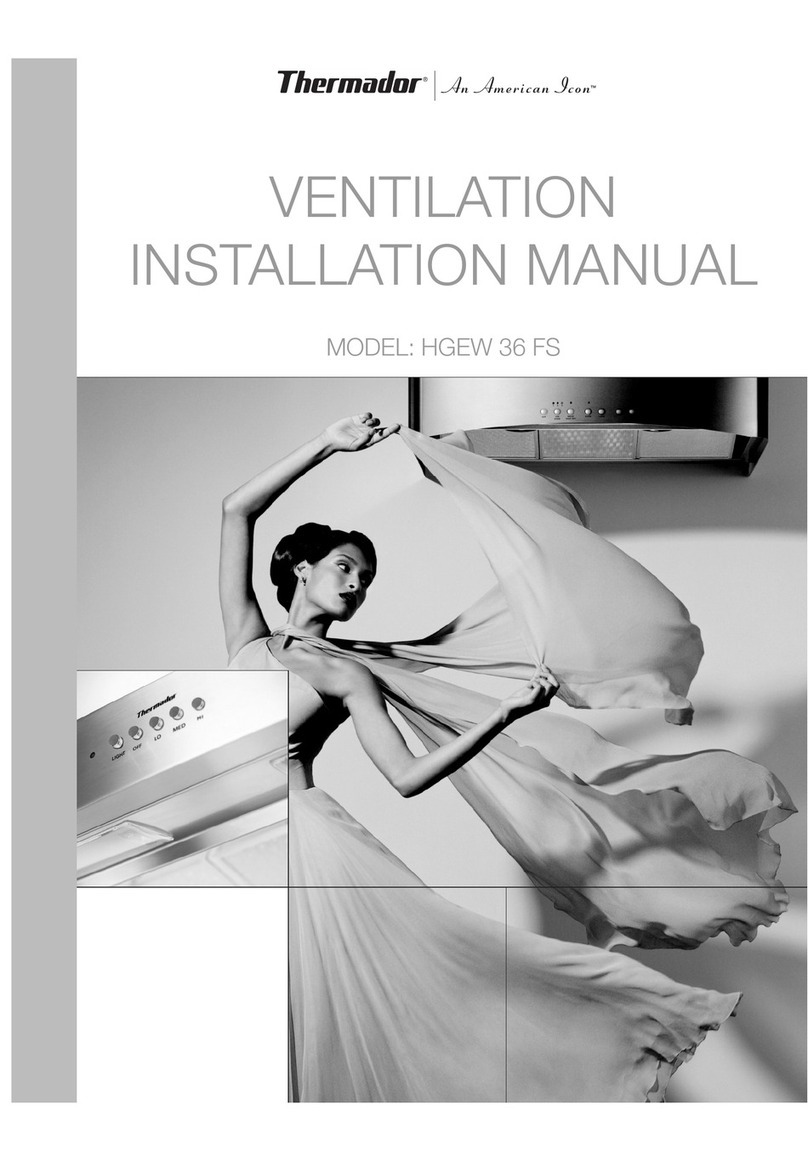
Thermador
Thermador HGEW 36 FS installation manual
