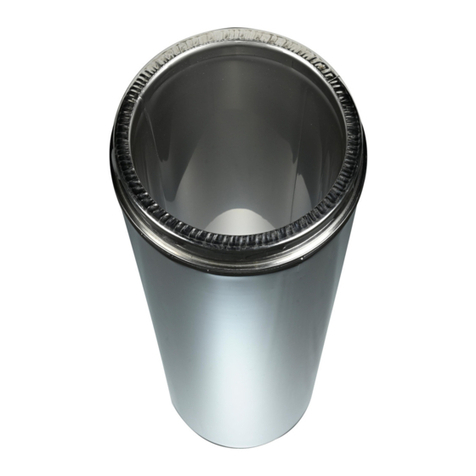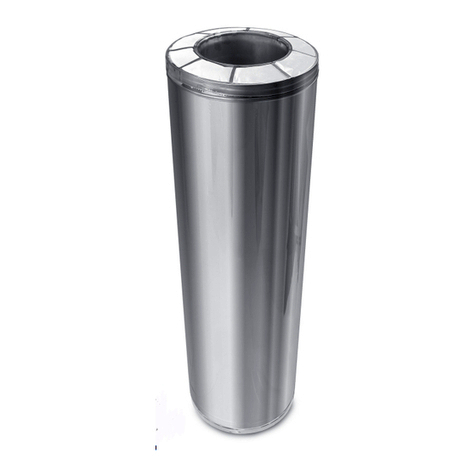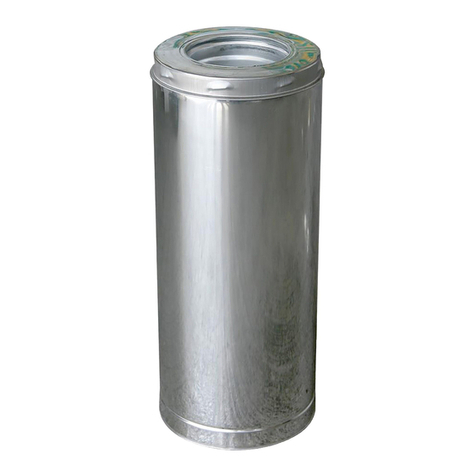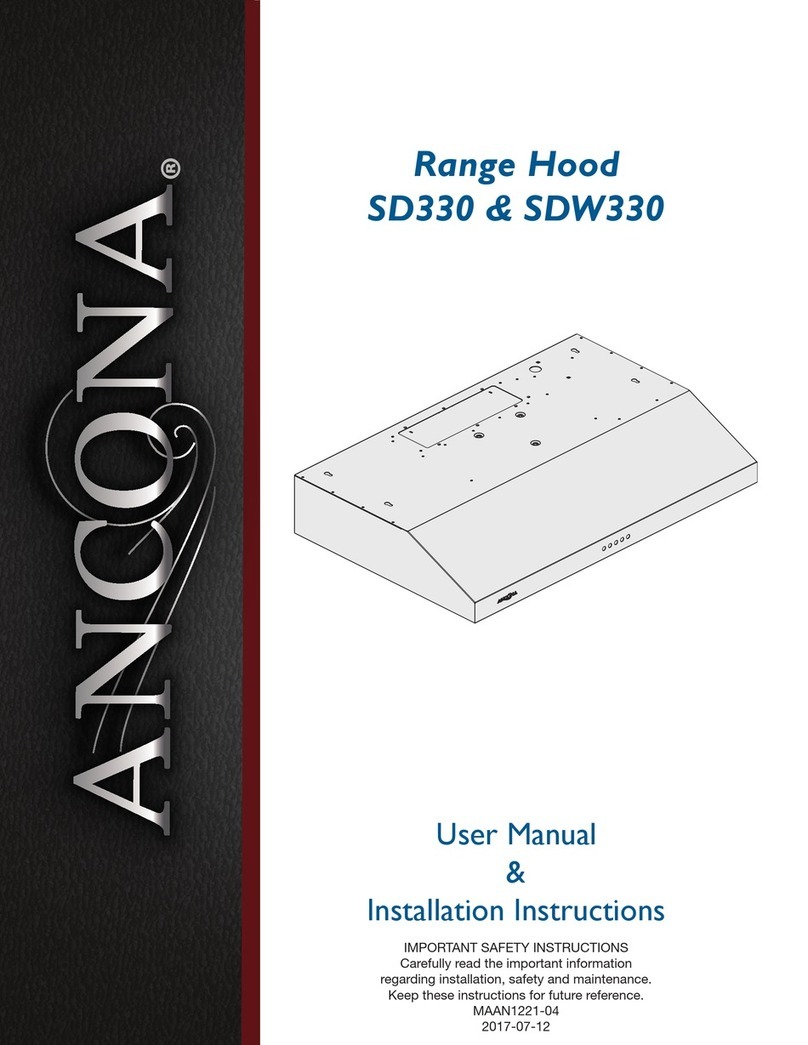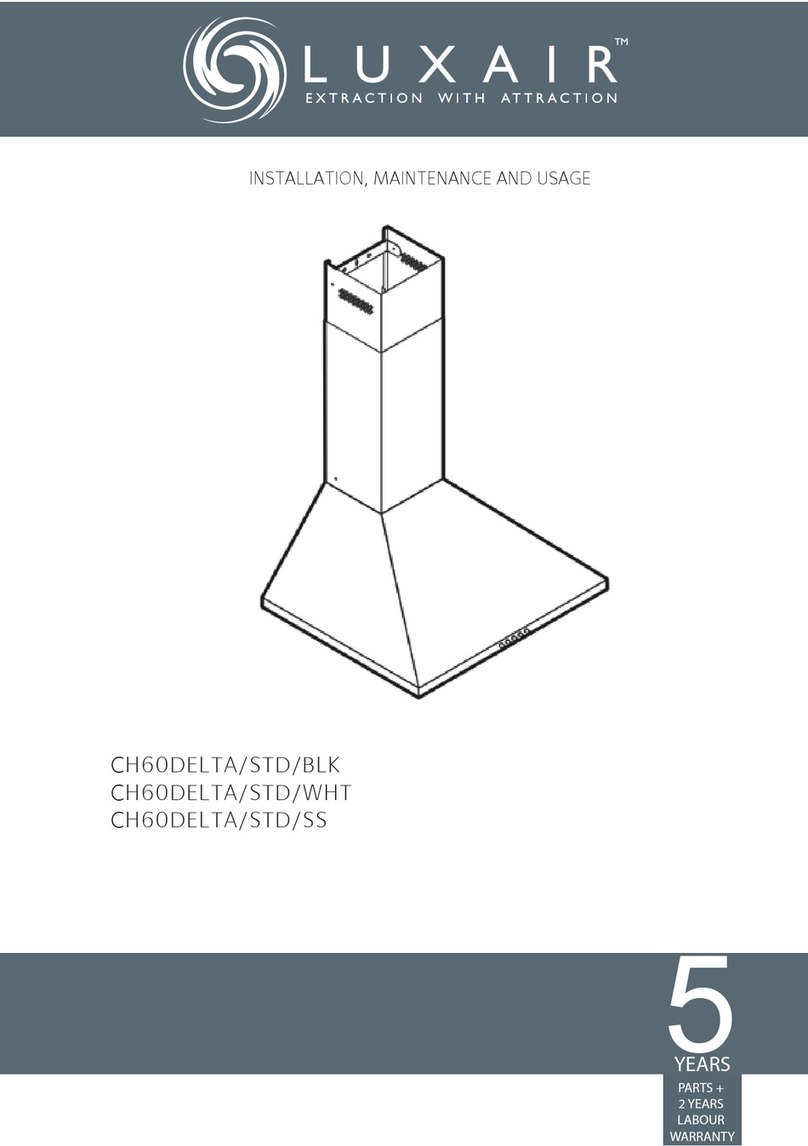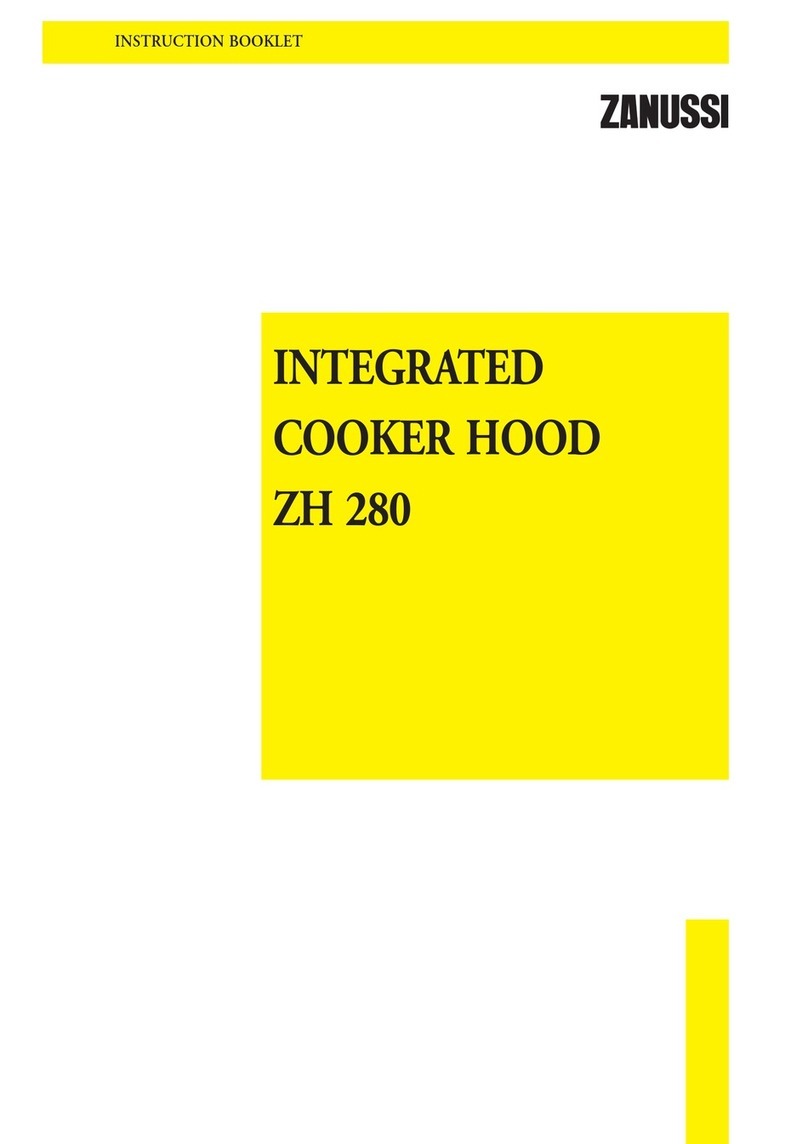Selkirk UltimateOne User manual

NOTE: The (horizontal) Chimney Length used to
penetrate through the wall must extend at least
3-1/2" into the room.
ATTENTION: Install the exterior portion of the
Insulated Wall Thimble before installing the
Extended Wall Support.
pp g
The Extended Wall Support (Figure 1) allows for an
adjustmentupto12inchesfromaverticalwalltopass
by a 12" overhang.It is designed to support up to 28
feetofchimneyabovetheInsulatedTee(seeTable1).
Secure to wall with two (2) 1/4" x 2" Lag Bolts per side.
Lower
Support
Arm
Support Band
FIGURE 1
5. Determine the location at which the assembly
will be installed. Make sure the wall to which the
Lower and Upper Arm Brackets will be attached
is structurally sound, capable of providing
adequate anchoring capacity for lag bolts and
bearing the weight of the pipe.
TheSupportBandisshippedpre-assembledforuse
ona6"diameterInsulatedChimney Length. For7"
and8"diametersrelocatetheelevatorboltstodifferent
holes to create the necessary larger diameter
band. Formthebandintoacircleandlooselyconnect
tabs using the supplied 2" bolt and nut.
1. Orient the band as shown in Figure 1, then
(from the inside) insert an elevator bolt (one on
each side) through the band (at points half way
across the formed band).
2. Attach the lower support arms to the band by
placingonelowersupportarm(orientedasshown)
on each side of the band, guiding the elevator
boltsthroughtheslots(sothatthebandissituated
atthedesireddistancefromthewall),andsecuring
with2flatwashers,1lockwasherandnutperside.
3. Orient the Upper Support Arms as shown in
Figure 2 and secure them to the lower support
arms with bolts, washers and nuts at location
indicated.
4. Secure Upper Support Arm brackets to Upper
Support Arms as shown with bolts, washers and
nuts.
7. From outside, slide the assembly (Chimney
Length installed on the Tee Branch) through the
Wall Thimble ensuring the male coupling on the
Tee is facing upward. The Wall Thimble will
assist in supporting the assembly until you are
ready to install the Extended Wall Support.
Upper SupportArm Brackets Secure to wall
with two (2) 1/4" x 2" Lag Bolts per side
Upper
Support
Arm
FIGURE 2
SUPPLEMENTAL INSTALLATION INSTRUCTIONS
Extended Wall Support
READ INSTRUCTIONS CAREFULLY BEFORE STARTING THE PROJECT. REMEMBER THAT SAFETY COMES FIRST. OUR CHIMNEY SYSTEMS ARE
DESIGNED FOR INSTALLATION BY A QUALIFIED PERSON IN ACCORDANCE WITH LOCAL BUILDING CODES.
©2013 Extended Wall Support All Rights Reserved Form No. 2002410 06//2013 Printed in the United States
8. The Extended Wall Support assembly should
be installed on the first vertical chimney length
abovetheInsulatedTee(see Figure3). Dosoby
looseningtheboltsecuringthetabsontheSupport
Band until the diameter is sufficiently large to
accommodatetheinsulatedchimneylengthwithin.
Tighten the Support Band bolts just enough to
hold the Extended Wall Support in place. Place
pipeonoutletofteeandsecurewithlockingband.
Refer to main instructions or appropriate reference sheets packaged with support, Insulated Wall Thimble, Wall Band, Round Top,
and Flashing.
6.Attachan appropriateinsulated chimney length
tothehorizontalbranch(inlet)oftheInsulatedTee.
Securethechimneylengthtothebranchofthetee
with the supplied Locking Band. Ensure that the
latchoftheLockingBandisfacingdowntoprevent
any water from collecting in the Locking Band.
Thecompleted Extended Wall Support assembly
shouldnowlooklikeFigure2. Snugupallfasteners
but allow for some adjustability.
Theassemblyshouldnowbeorientedasshownin
Figure 3.
9. Orient the Lower Support Arms horizontally
andsecurethemtotheexternalwallbyusingtwo
(2) 1/4" x 2" lag bolts per sides. Install the Upper
Support Arm brackets on the external wall using
four (4) 1/4" x 2" lag bolts (2 per sides).
11. Secure the Insulated Tee Cap with the
UniversalTeeCapRetainerKit. Thiskitcontains
a series of sliding brackets with slots in the
bracketstoaccommodatedifferentdiameters. It
is used when the Insulated Tee is supported by
the Extended Wall Support.
10. Adjust as necessary to insure everything is
positioned correctly, then secure the support
bandaround the pipeby tightening the securing
bolt (from step 8), then using two 1/8" x 1/2"
stainless steel screws through two of the small
holes of the Universal Band and into the pipe.
Seal screws with silicone sealant. Tighten all
other fasteners.
NOTE: Ensure that all lag bolts are anchored to
structuralmembers;notjusttothewallsheathing.
NOTE: In some applications extending below
the tee may be necessary. Check with local
authorities for any restrictions.
InsulatedTee
InsulatedChimney
Length
Extended Wall
Support
Insulated
ChimneyLength
Exterior
Portion of
Wall Thimble
Insulated Tee Cap
FIGURE 3
Tee Cap Retainer
6”, 7” and 8” - Models8OWLPDWH2QH8 Ultra Temp (UT) and SuperPro (SPR) TESTED TO: UL 103 HT,
8/&6ULC-S610 AND ULC-S629
Chimney Diameter - 6" 28 feet (8.5 m)
Chimney Diameter - 7" 25 feet (7.6 m)
Chimney Diameter - 8" 20 feet (6.1 m)
TABLE 1 - MAXIMUM SUPPORT CAPACITY
Selkirk Corporation
5030 Corporate Exchange Blvd. SE
Grand Rapids, MI 49512
Toll Free: 1.800.433.6341

N.B.: La longueur de cheminée (section
horizontale) doit s'étendre d'au moins 3.5 po au-
delà du mur intérieure dans la pièce.
ATTENTION: Installez le coupe-feu mural avant
d'installerl'ensemblede supportmuralprolongé.
Le support de mur prolongé a un ajustement jusqu’à
12 pouces d’un mur vertical pour permettre une
cheminée d’être installé et de passer à côté d’une
corniche de 12 po. (voir tableau 1).
Fixez au mur avec deux (2) écrous
1/4 po x 2 po par côtés
Bras
infèrieur
Courroie
de support
SCHÉMA 1
5. Déterminez l'emplacement auquel
l'assemblement sera installé. Assurez-vous que
le mur auquel le support sera fixé est solidement
construit, capable de fournir un point d'ancrage
pour les boulons de coffrage.
Lacourroiedesupportest préassembléepourun
diamètre de 6 po. Pour diamètres de 7 et 8 po,
délocalisezlesboulonsenconséquence. Formez
lacourroiedeformed'anneauetreliezlâchement
les languettes avec le boulon de 2 po.
1.Orienterlacourroietelqu’illustréauschéma1,
etinsérerunboulon dechaquecôté(del'intérieur)
à travers d'un trou à mi-chemin à travers de la
courroie.
2. Fixer les bras inférieurs à la courroie de
support en plaçant un bras de support inférieur
(orienté tel qu’illustré) sur chaque côté de la
courroie, en guidant les boulons à travers les
fentes (de sorte que la courroie se trouve à la
distance desirée du mur) et fixer avec les
rondelles, rondelles freins et écrous.
3. Orientez les bras supérieurs comme montrer
au schéma 2 et fixez les au bras inférieur avec
boulons, rondelles et écrous comme indiqué.
4. Fixezlesbrassupérieursauxéquerresmurales
avec boulons, rondelles et écrous.
Le support mural prolongé devrait maintenant
être comme illustré au schéma 2.
Serrezles boulonsjuste assezpour permettreun
ajustement.
7. De l'extérieur, glisser l'assemblage (longueur
de cheminée installée au branchement du té) à
travers le coupe-feu mural en s'assurant que la
direction de la partie mâle du té est vers le haut.
Le coupe-feu mural fournira l'appui jusqu'à ce
que vous soyez prêt à installer l'ensemble de
support mural prolongé.
Équerre murale - Fixez au mur avec quatre
(4) boulons de coffrage 1/4" x 2" par côtés
Bras
supérieur
SCHÉMA 2
INSTRUCTIONS D'INSTALLATION SUPPLÉMENTAIRE
Support mural prolongé
VEUILLEZ LIRE LES DIRECTIVES ATTENTIVEMENT AVANT DE COMMENCER LE PROJET. SOUVENEZ-VOUS QUE LA PRIORITÉ EST LA SÉCURITÉ. NOS SYSTÈMESDE
CHEMINÉE ONT ÉTÉ CONÇUS POUR ÊTRE INSTALLÉS PAR DES PERSONNES QUALIFIÉES, EN CONFORMITÉ AUX CODES LOCAUX DU BÂTIMENT.
8. Le support mural prolongé devrait être installé
sur la première longueur de cheminée verticale
au-dessus du té isolé (schéma 3). Desserrez la
courroie de support jusqu’à ce que le diamètre
soit suffisamment grand pour accueillir la
longueur de cheminée isolée. Serrez le boulon
delacourroiejusteassezpourretenirlesupport
prolongéenplace.Placezlasectiondecheminée
sur la sortie du té et fixer en place avec bride de
sécurité.
Faite référence aux installations principales ou les feuillets appropriés emballée avec support, coupe-feu murale isolé, bride murale,
capuchon rond et solin.
6. Attachez une longueur de cheminée isolée
appropriéeaubranchementdutéisolé. Sécurisez
enplaceaveclabridedesécuritéfournie.Assurez-
vousque la serrure desûreté de la bride faitface
versle bas afind'empêcher l'accumulation d'eau
dans la bride.
L’ensemble devrait maintenant être orienté,
comme illustré au schéma 3.
9. Fixez les bras inférieurs au mur en utilisant
deux (2) boulons de coffrage 1/4 po x 2 po par
côtés. Fixez les deux équerres murales avec
quatre(4)boulonsdecoffrage1/4pox2po(2par
côtés).
11.Sécurisez le bouchonde té avec l'ensemble
de pince de retenue. L'ensemble contient une
série de braquettes ajustable aillant des fentes
pour accommoder une variété de diamètres.
L'ensemble est utilisé lorsque le té isolé est
supporté à l'aide d'un support mural prolongé.
10. Assurez-vous de faire les ajustements
nécessairespourunepositionadéquate. Serrez
lacourroieautourdelacheminéeavecboulonet
écrou. Sécurisez en place avec 2 vis en acier
inoxydablede1/8pox1/2poenutilisantlesdeux
trous pilotes trouvés sur chaque côté des
languettes de courroie dans la longueur de
cheminée. Sceller les têtes de vis avec un
enduit étanche à la silicone.
N. B.: Assurez-vous que les boulons de coffrage
sont fixés dans la structure et non seulement
dans le revêtement mural.
N. B.: Il ya des occasions ou it est nécessaire
qu'uneextensiondoiveêtreajoutéeendessous
du té. Vérifiez avec les autorités locales pour
aucune restriction.
Té isolé
Longueur de cheminée isolée
Support mural
prolongé
Longueurde
cheminée isolé
Partie
extérieuredu
coupe-feu
mural isolé
Bouchon isolé
SCHÉMA 3
Pince de retenue
6, 7 et 8po - Modèles: UltimateOne (U1), Ultra-Temp (UT) et SuperPro (SPR) Testé selon: UL 103 HT,
ULC-S604, ULC-S610, ULC-S629
Dia. de cheminée - 6po 28 pds (8.5 m)
Dia. de cheminée - 7po 25 pds (7.6 m)
Dia. de cheminée - 8po 20 pds (6.1 m)
TABLEAU 1- RENDEMENT MAXIMAL
©2013 Support mural prolongé Tout droit réservé 2002410 06/13/2013 Imprimé aux États-Unis
Selkirk Corporation
P. O. Box 526
Hamilton, On L8L 7X6
Toll Free: 1.888.SELKIRK (735.5475)
This manual suits for next models
2
Table of contents
Languages:
Other Selkirk Ventilation Hood manuals
Popular Ventilation Hood manuals by other brands
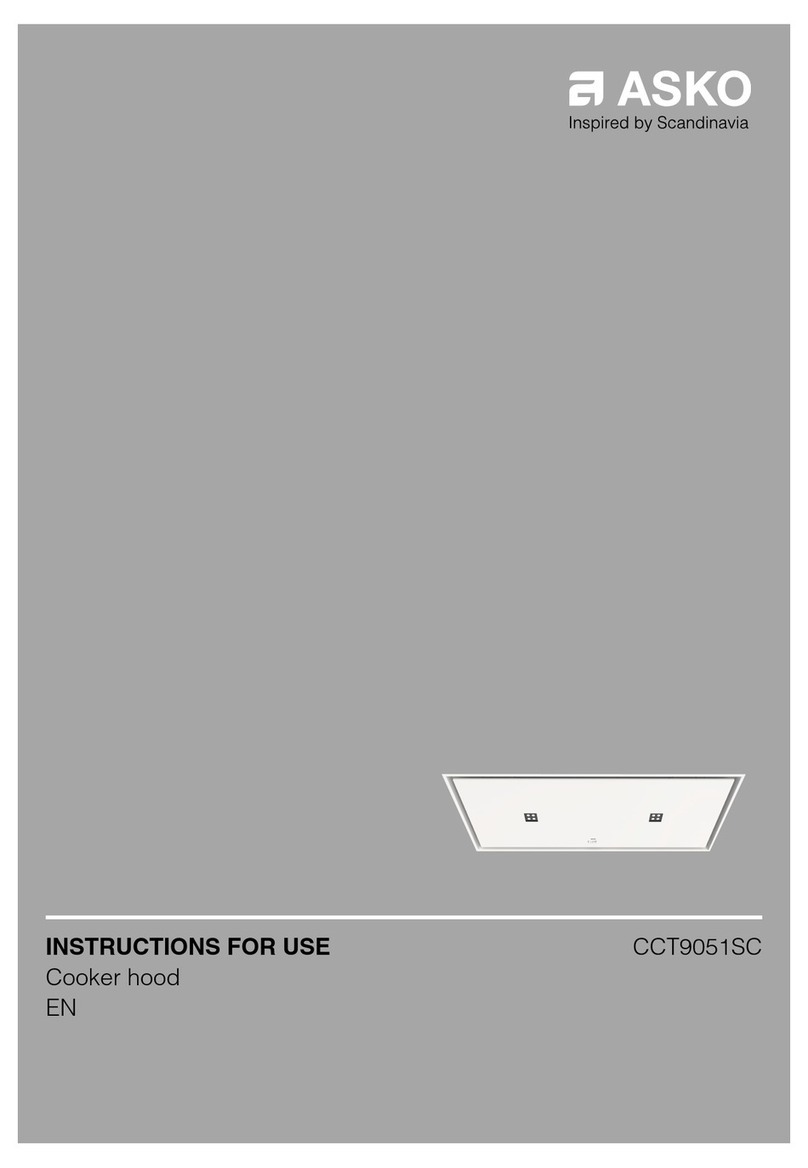
Asko
Asko CCT9051SC Instructions for use
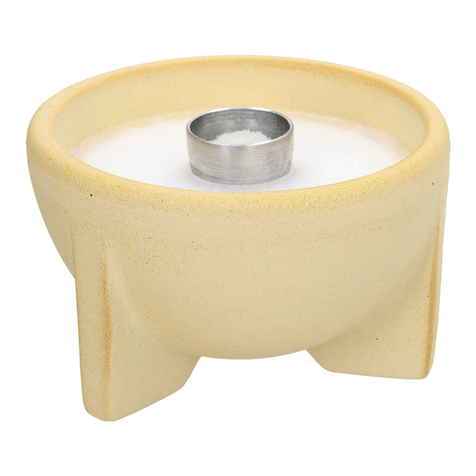
DENK
DENK WAXBURNER Instructions for use
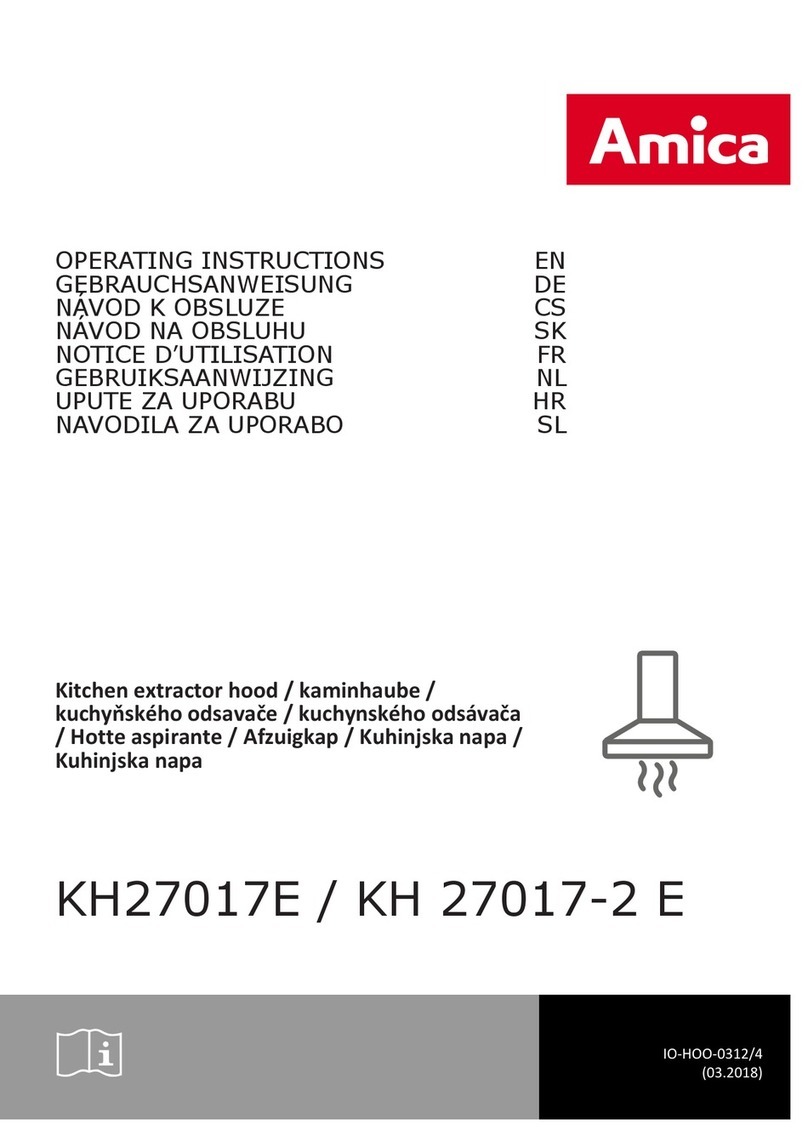
Amica
Amica KH27017E operating instructions

Fisher & Paykel
Fisher & Paykel HC90BCXB2 Quick reference guide

KitchenAid
KitchenAid 30" Freestanding Range Installation Instructions and Use & Care Guide
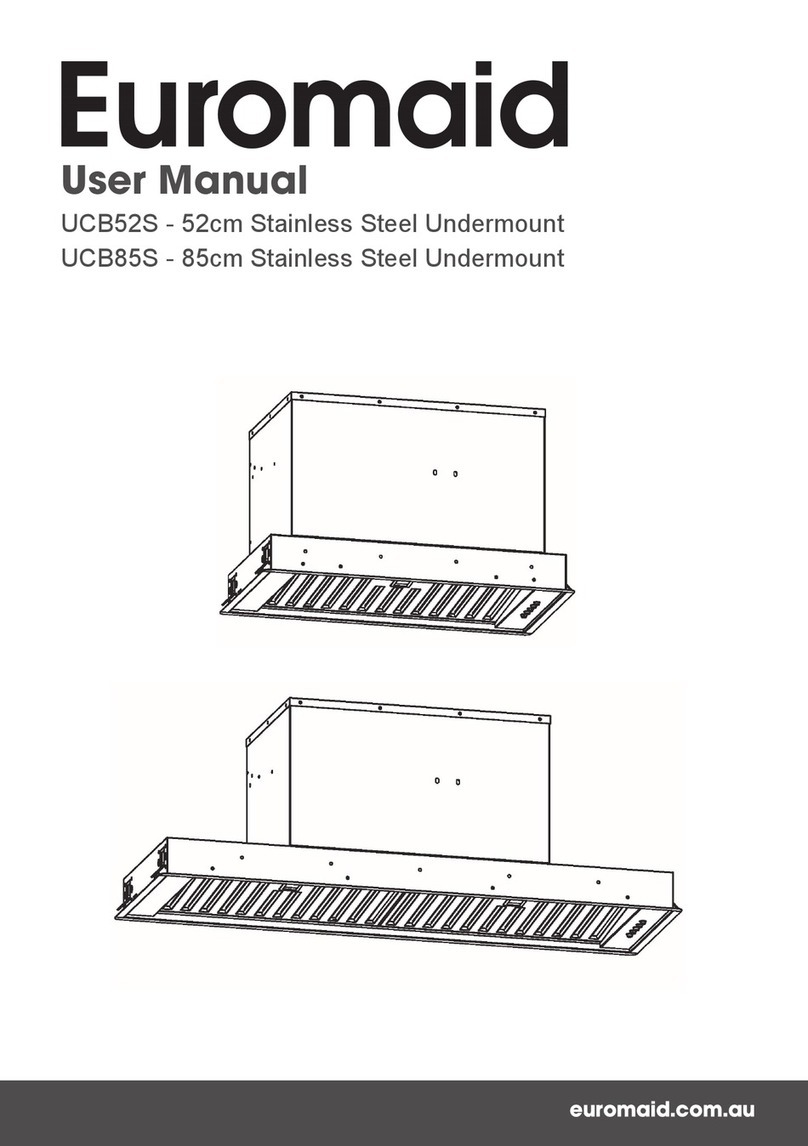
Euromaid
Euromaid UCB52S user manual

Electrolux
Electrolux EFC90245X user manual

XtremeAIR
XtremeAIR PX04-I Installation guide & user manual
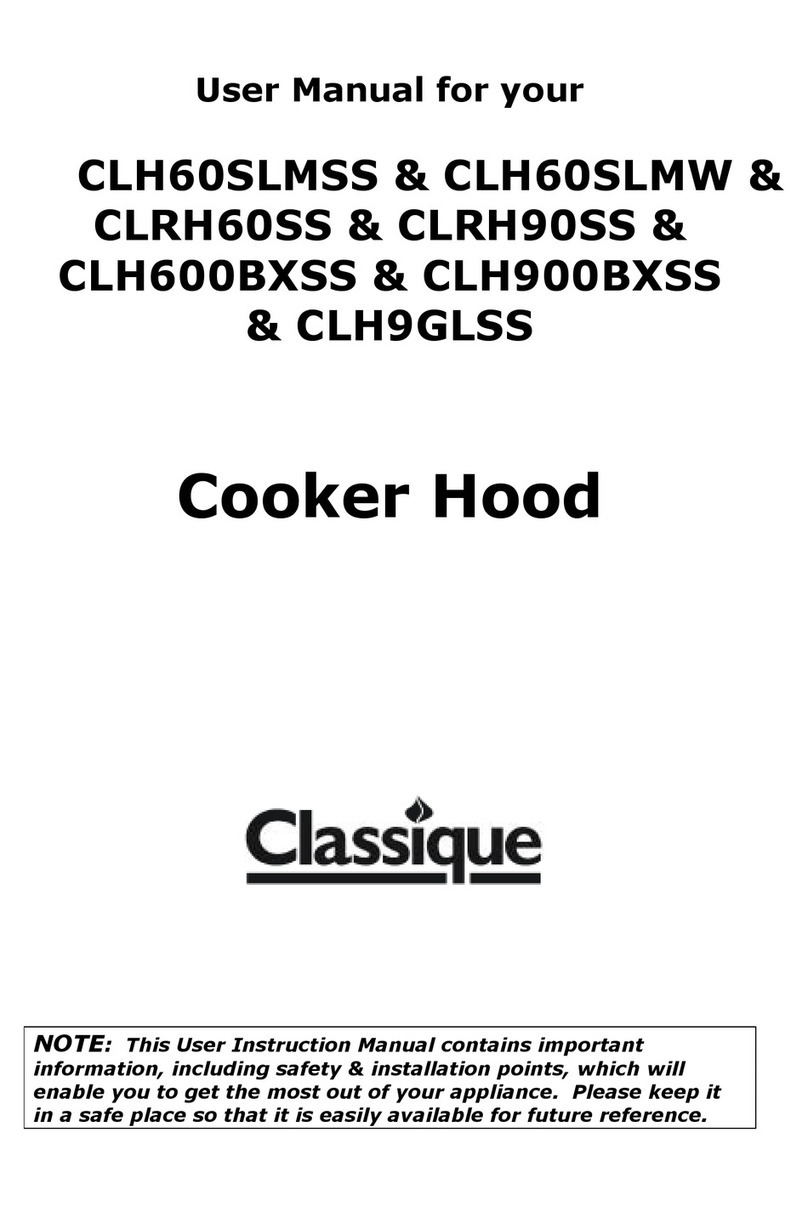
Classique
Classique CLH60SLMSS user manual

Samsung
Samsung NK24M1030IS Installation instruction guide
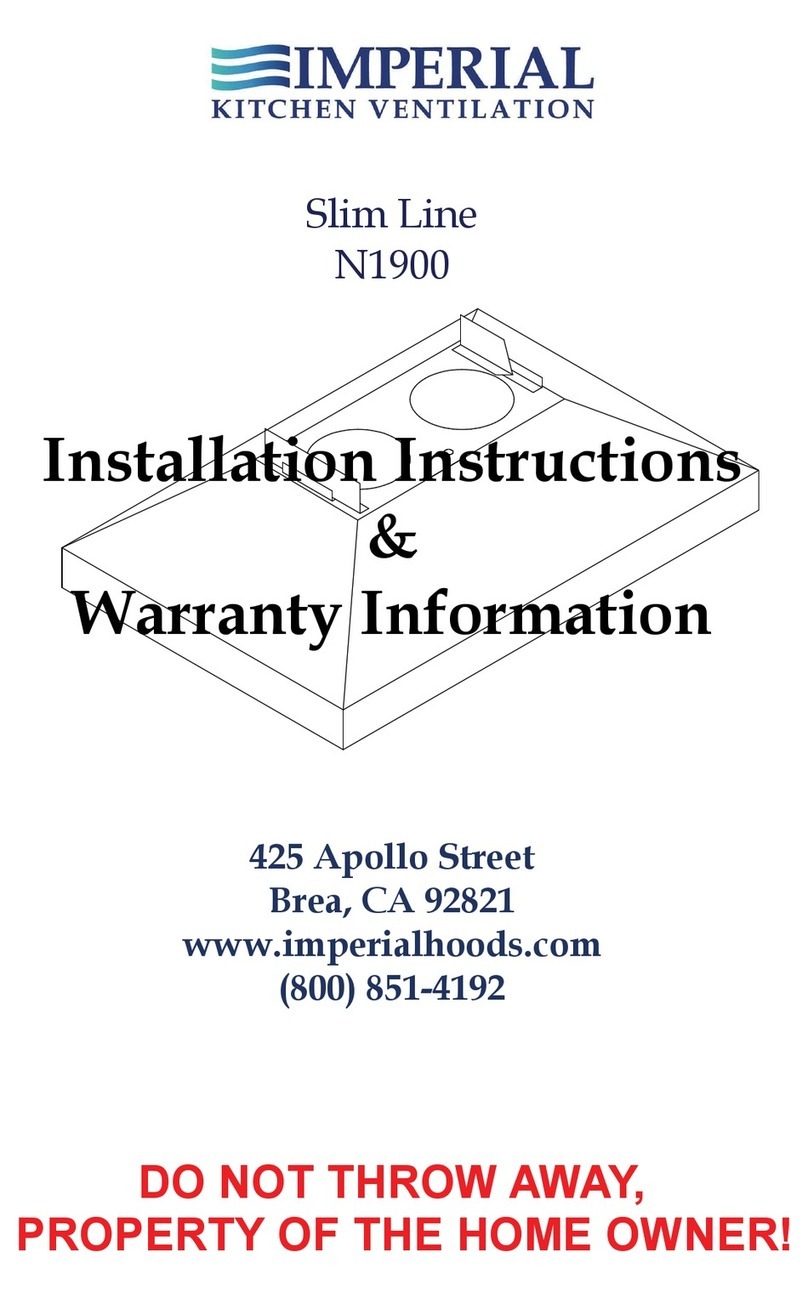
Imperial
Imperial Slim Line N1900 Installation instructions & warranty information
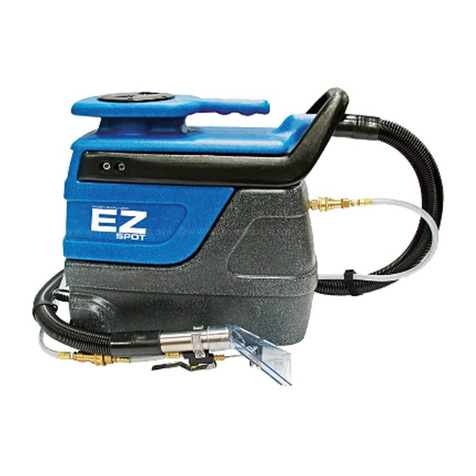
Jon-Don
Jon-Don EZ SPOT Information & operating instructions
