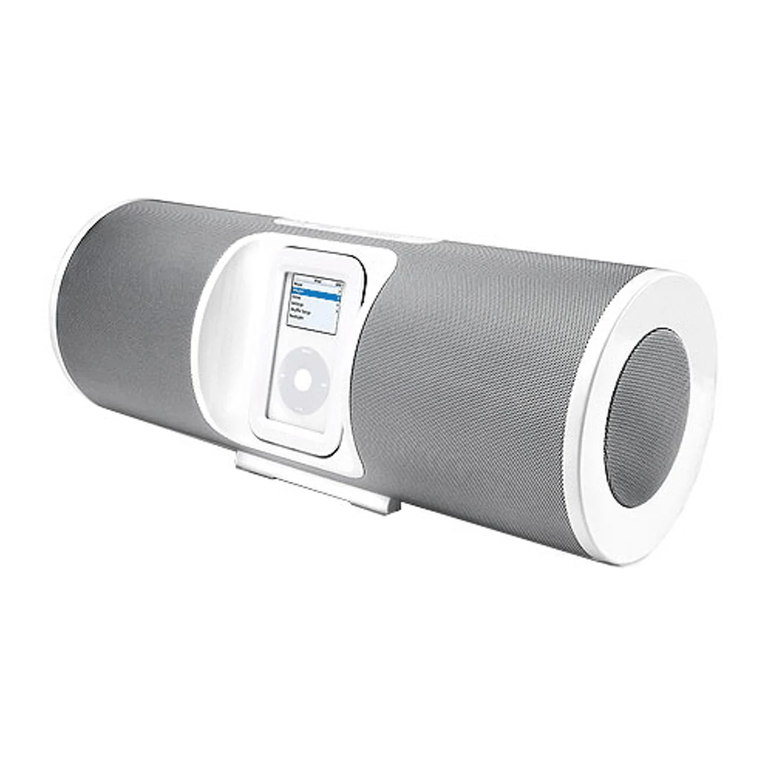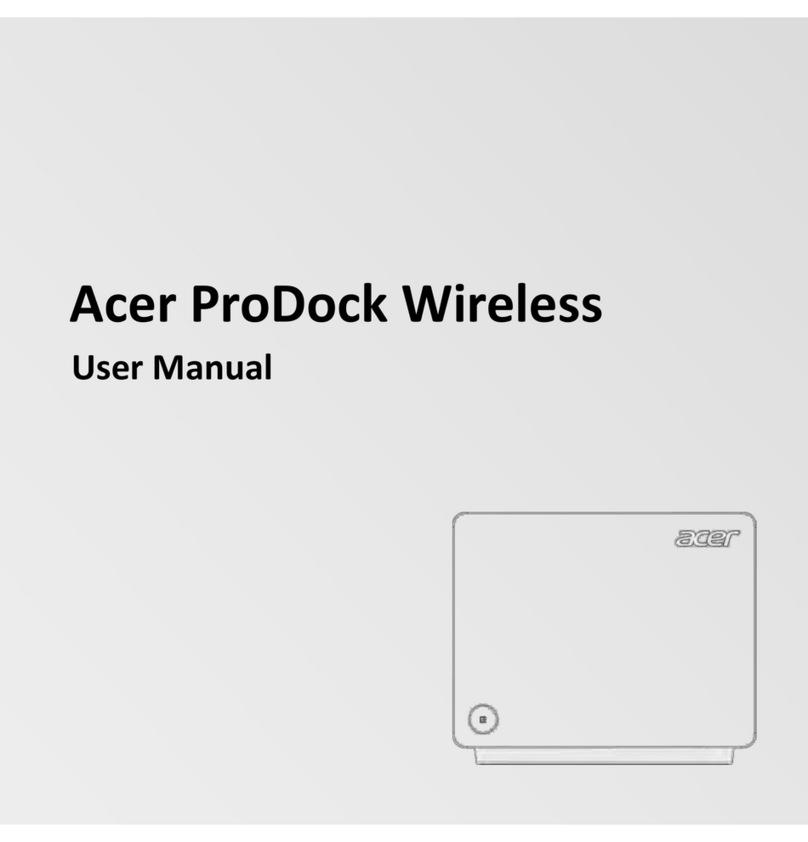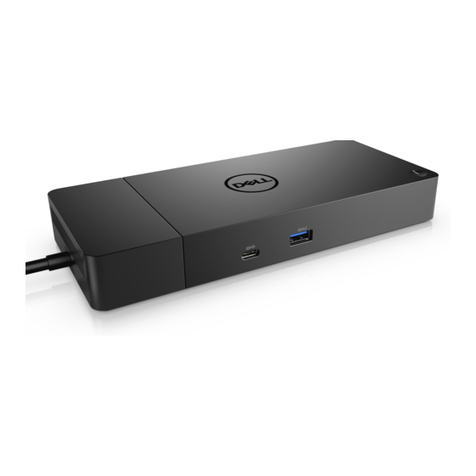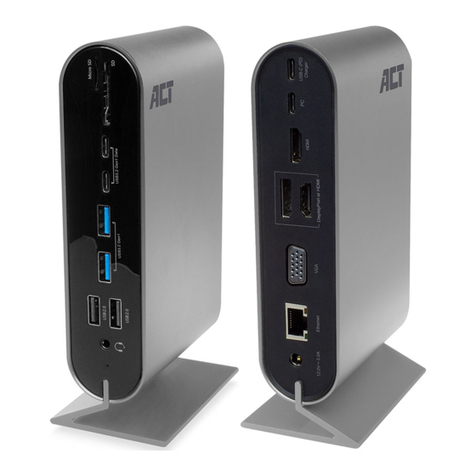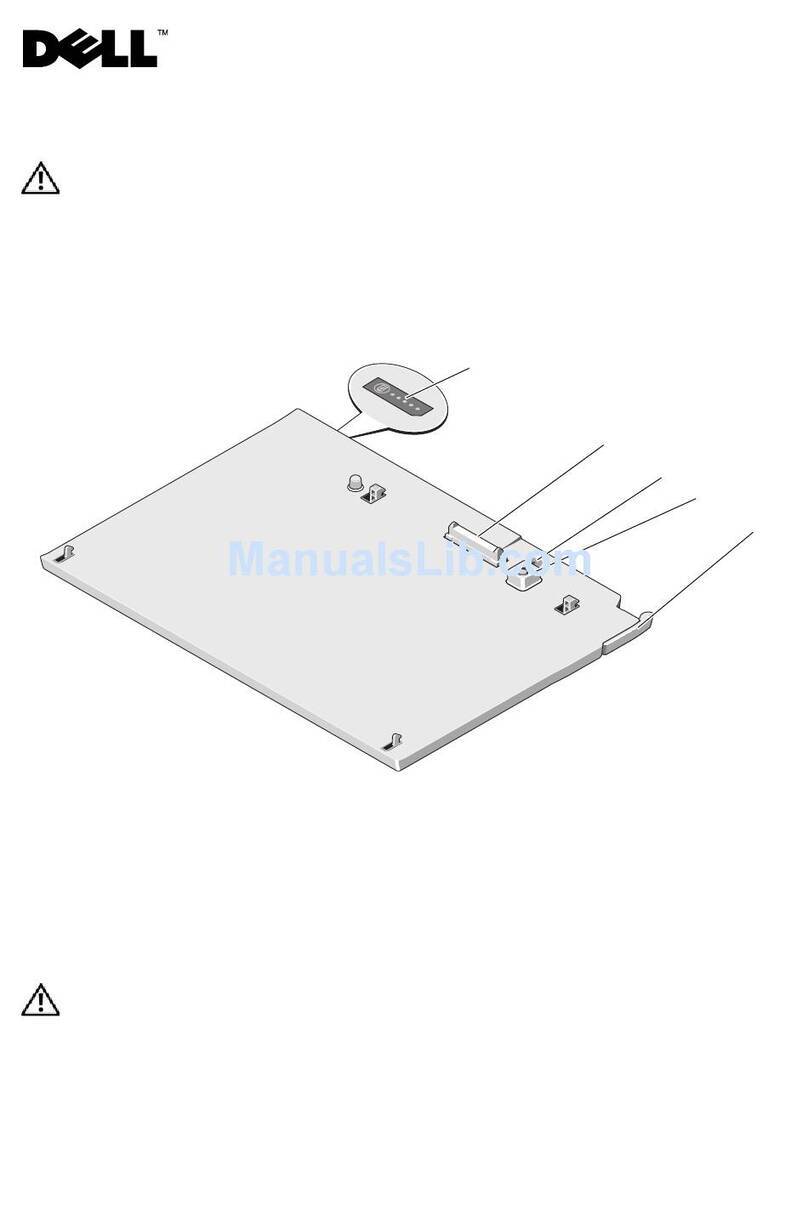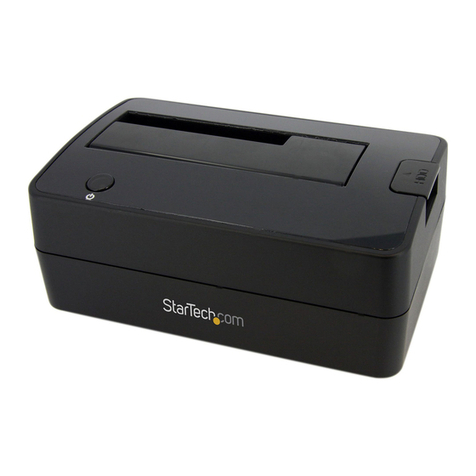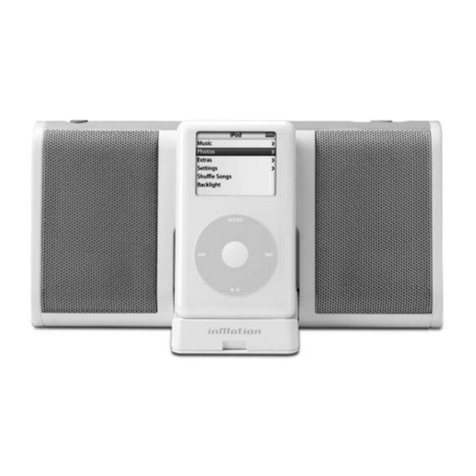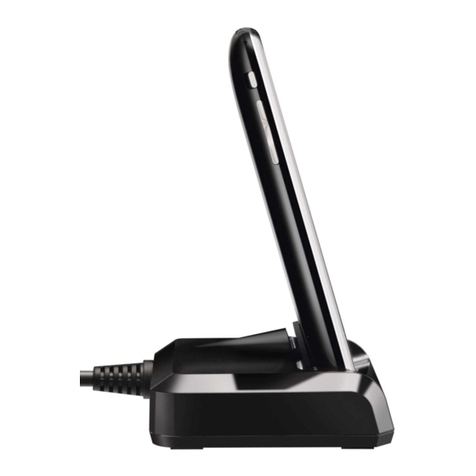Serco S-420 User manual

S-420
RIGID FRAME
TRUCK SHELTERS
SERCO STEEL® GALVANIZED STEEL FRAMING
Installation Instructions
FORM NO: 4F-S420-4/10
Do not install this product unless you read and
understand the Warnings and Installation
Instructions contained in this manual. Failure to
do so could result in serious injury or death.
4Front Engineered Solutions, Inc.
W183 S8253 Racine Avenue
Muskego, WI 53150
Tel: (262) 679-6200
Fax: (262) 679-6210
WARNING

Serco S-420 Rigid Frame Truck Shelters are custom
built for each application. Installation procedures are
the same for all Rigid Frame truck shelters regardless
of size.
Installation requires two people and a forklift truck or
similar device to lift and position the shelter frames.
Improper installation of anchoring devices or
installation into aged or unsound concrete or other
faulty or inadequate building wall construction could
result in serious injury or death, as well as premature
product wear, product failure, or property damage.
Inadequate lifting equipment or unsafe practices can
cause a load to fall unexpectedly. Make sure lifting
devices are in good condition and have a rated
capacity of at least 500 lbs. at the lifting angle that
they are being used. Never allow anyone to stand on
or near the truck shelter when it is lifted or placed.
Failure to follow this warning can allow the truck
shelter to fall, tip or swing into people causing
serious injury or death. If you have any questions
contact your supervisor or your local Serco
distributor for assistance.
Assembly of components should be performed in
such a way so as to maintain cleanliness of product
before final installation. Lifting equipment to be
determined by installer (man lift and forklift or boom
lift typical). Wear safety glasses, gloves, hard hats,
safety shoes and all necessary protective clothing.
INSTALLATION
1. Determine centerline of door opening width mark
on dock. Measure head frame width and mark ½ this
dimension on dock wall on either side of centerline.
2. Mount steel supports.Outside edge of steel support
protector should be placed at mark on dock wall. Top flat
surface of steel support should be mounted level with dock
floor or at the top of raised dock bumpers. Use supports as
either right or left.
3. Mount side frames to wall.Side frame is positioned
on top of flat portion of steel support protector. The outside
edge of the side frame should be flush with outside edge of
steel support protectors. Be sure frames are plumb from top
to bottom. Three (3) anchors are recommended for each
side frame. Unscrew and remove cross banding on side
frames.
! IMPORTANT !
If building wall surface is irregular, damage to side and
head frame cover material can occur as anchoring
fasteners are tightened. Use shims as required to
compensate for irregularities. Tighten frame to wall
carefully.
4. Attach side frames to steel supports using bolt,
nut and washers (provided) through pre-punched hole in
top of steel support. If pre-punched holes don’t align due to
dock offset, drill hole in side frame as required.
5. Mount head frame to wall.Place head frame on
top of side frames, taking care to avoid damage to
extended section of side frame cover material. Extended
aluminum angle on side frames fits under head frame
aluminum angle. It is necessary to anchor head
frame to building in three (3) locations, one on
center and two approx. 12” from each end. When head
frame will be mounted on a metal building wall, an
additional factory installed brace on rear of head frame is
required.Three (3) anchors for this style of head frame
are recommended (two anchors evenly spaced is
acceptable).
6. Attach head frame to the side frames. Use 3” x
3” x 1” angle brackets with TEK screws to connect bottom
of head frame to top front inside edge of side frame.
Removal of head frame banding is optional.
7. Assemble side curtains to side frames.Position
side curtain on frame and push panel clip (pre-inserted in
side curtain) into pre-drilled hole in top front of side frame.
Aluminum angle must be mounted flush with bottom of
side frame. Fasten non-slotted aluminum angle to side
frame with TEK screws (supplied) through angle and stays
and at 4” up from bottom of side frame.
8. Assemble head curtain to head frame.Center
head curtain on head frame. Fasten TEK screw through
hole in top center of head curtain, through stay and into
hole on front of head frame. Do not tighten. Attach head
curtain to head frame at each end using TEK screws.
Tighten end screws. Position slot in top angle over center
TEK screw. Fasten angle to frame with TEK screws
through stays, 3” from each end (above side hem of head
curtain) and in two places evenly spaced above pleats.
(All stays must be secured to frame-see back
page).Tighten center screw. Head curtain end tabs must
be fastened to side frame under side aluminum angle with
TEK screws.
9. Attach side curtain retention straps to head
frame. Connect between grommet tab on top inside edge
of side curtain and holes in bottom edge of front frame
channel. Crimp ends of S-hooks.
10. Attach head curtain wind straps to side
frames. Attach end of wind strap to head curtain
grommet tab. Extend strap to nearest curtain screw below
the grommet tab, loosen screw and attach S-hook behind
aluminum angle and screw head. Crimp ends of S-hooks.
Tighten curtain screw. (Wind straps must not be
pulled to a higher or lower curtain screw).
11. Attach draft pads. Bottom of pad should be level
with dock floor. Fold ends of material flap inward and
attach aluminum angle over flap using TEK screws in two
locations. Insure snug fit of draft pad to frame.
12. Caulk between shelter frames and wall around
the outside edges. A silicone caulk (supplied by others)
recommended.
WARNING

! IMPORTANT !
INSTALLATION OF HEAD CURTAIN WIND
STRAPS OR SIDE CURTAIN RETENTION
STRAPS UNDER TENSION WILL RESULT IN
SEVERE HEAD AND SIDE CURTAIN DAMAGE.
UNDER NO CIRCUMSTANCES SHOULD ANY
WIND STRAP OR RETENTION STRAP IN THIS
SYSTEM BE STRETCHED BEFORE FINAL
A
TTACHMENT TO SHELTER.
SUGGESTED MOUNTING METHODS:
(Mounting anchors not included)
MASONARY BUILDING WALLS:
Try to hit mortar joints. Use 1/2” or 3/8” x 3” expansion
anchors. Use through-bolt fastening if anchors will not hold,
3/8” threaded rod is recommended.
METAL BUILDING WALLS:
Through-bolt fastening required. Use a back-up plate (steel
or wood) to support bolts or anchor through existing building
horizontal and vertical structural members, when possible.

WARRANTY
4Front Engineered Solutions, Inc. expressly warrants that this Dock Seal or Shelter will be free fromdefects in materials and workmanshipundernormal us
e
fora periodof one (1) yearfromthe earlier of 1)60 daysafterdate of shipment by 4Front Engineered Solutions,Inc. or 2)the dateof installationof the Doc
k
Seal or Shelter by the original purchaser, provided the product is properly applied and installed. In the event the Dock Seal or Shelter proves defective i
n
material orworkmanship, 4Front Engineered Solutions, Inc.will, at its option:
1. Replace theDockSeal orShelterorthe defective portion thereofwithoutchargeto the purchaser;or
2. Alterorrepairthe DockSeal orShelter, on site orelsewhere, without charge to the purchaser.
The warranty stated in the preceding paragraph is the sole and exclusive warranty for this product AND IS IN LIEU OF ALL OTHER GUARANTEES AND
WARRANTIES, EXPRESS OR IMPLIED. This warranty does not cover any failure caused by improper installation or application, abuse, or negligence.
Parts requiring replacement due to damage resulting from vehicle impact, abuse or improper installation are not covered by this warranty. Seller assumes
no responsibility or liabilityfor (1) consequential damages of anykind which result from the use or misuse ofthe DockSealor Shelter,(2) damageor failur
e
resulting from the use of unauthorized replacement parts or modification of the Dock Seal orShelter; (3) damage resulting from the misuse of the Dock Seal
or Shelter. THERE ARE NO WARRANTIES, EXPRESS OR IMPLIED, WHICH EXTEND BEYOND THE DESCRIPTION ON THE FACE HEREOF, AND
THERE IS NO WARRANTY OF MERCHANTABILITY OR OF FITNESS FOR APARTICULAR PURPOSE.
DryDock, Serco, Serco Steel, SnapBack,Ultra Dock Shelter,Ultra Seal, XL-90 are registered trademarks of4Front EngineeredSolutions, Inc.
COVERED BY PATENT # 6,170,204 AND PATENT PENDING
Popular Docking Station manuals by other brands
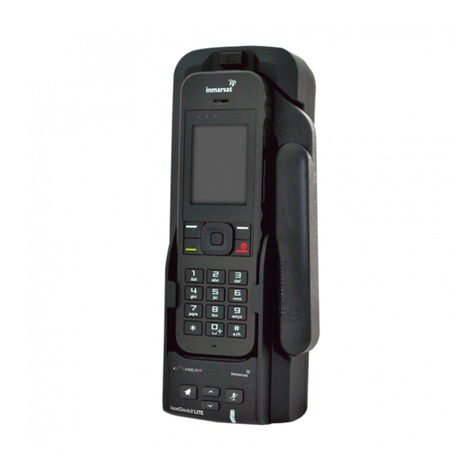
Beam
Beam isatdock2 lite user manual
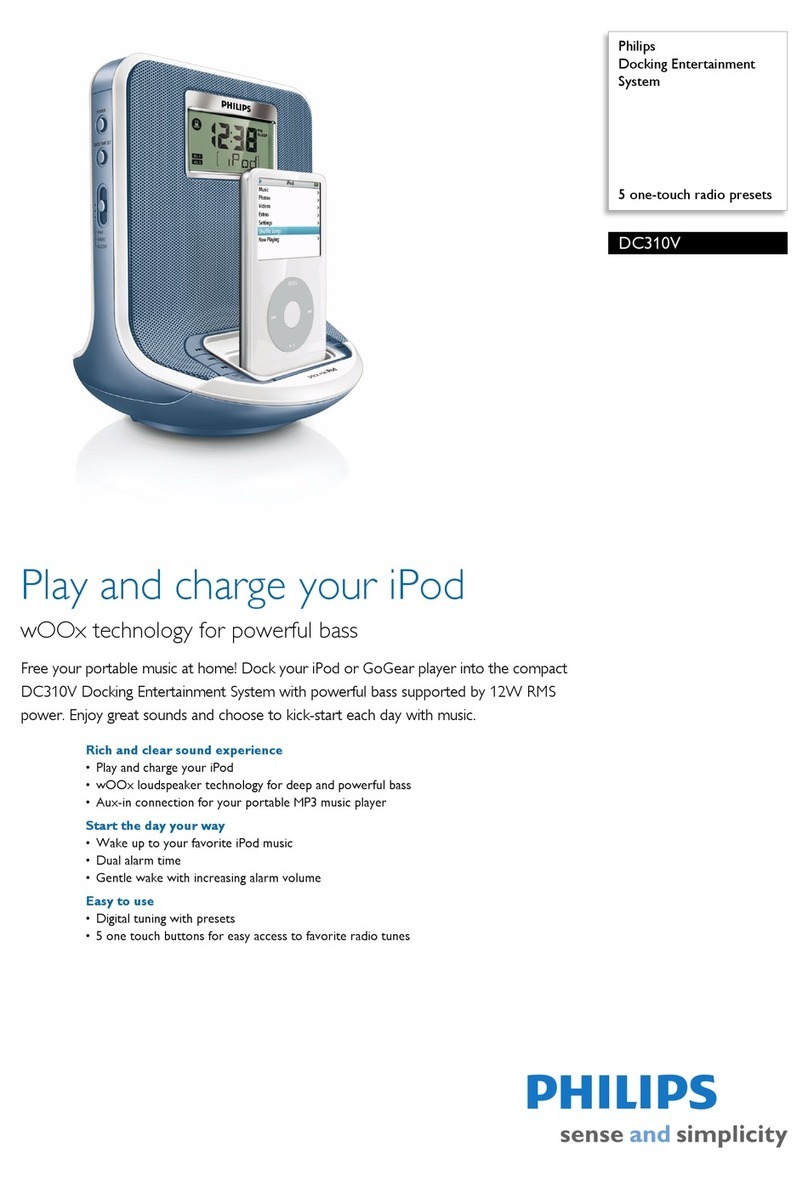
Philips
Philips DC310V Specifications
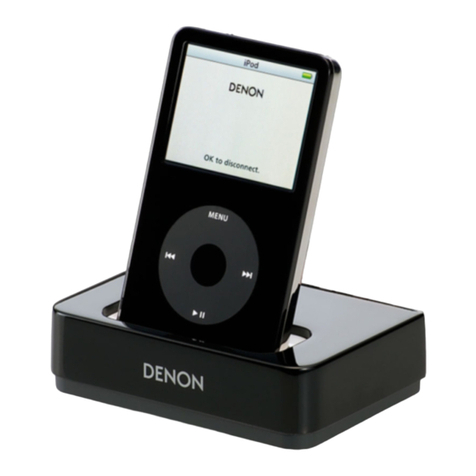
Denon
Denon ASD-1R - Digital Player Docking Station operating instructions
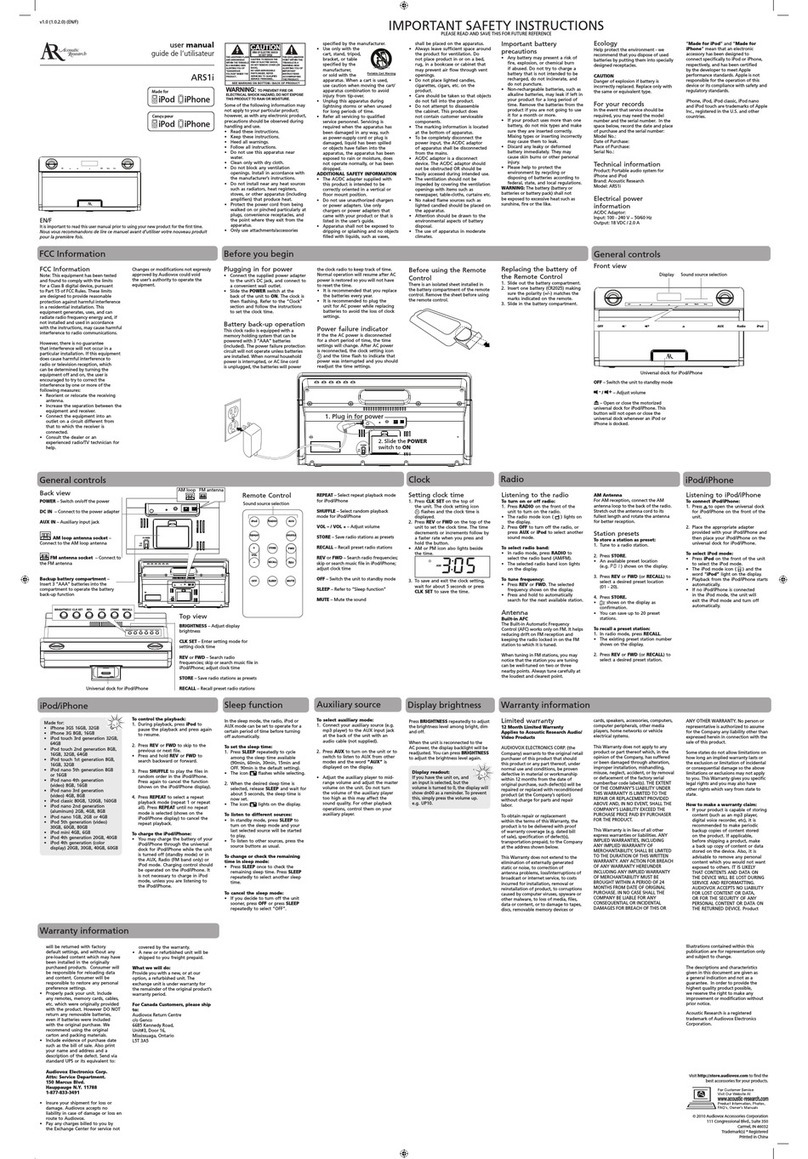
Acoustic Research
Acoustic Research ARS1i user manual
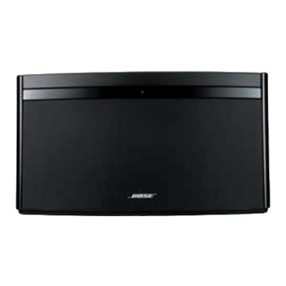
Bose
Bose SoundLink Wireless Music System owner's guide

Loewe
Loewe Audiodesign SoundBox ID operating instructions
