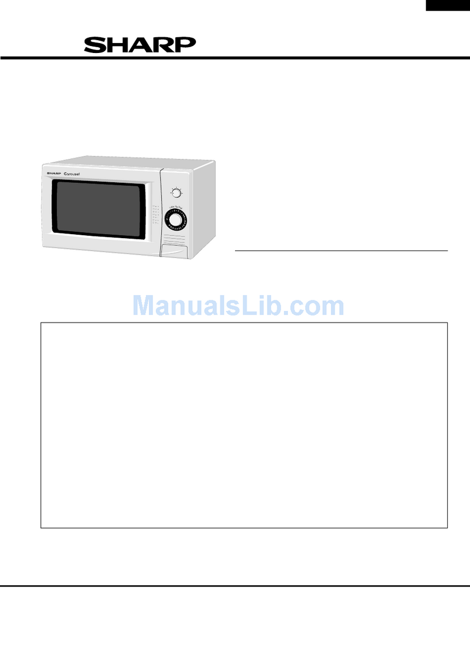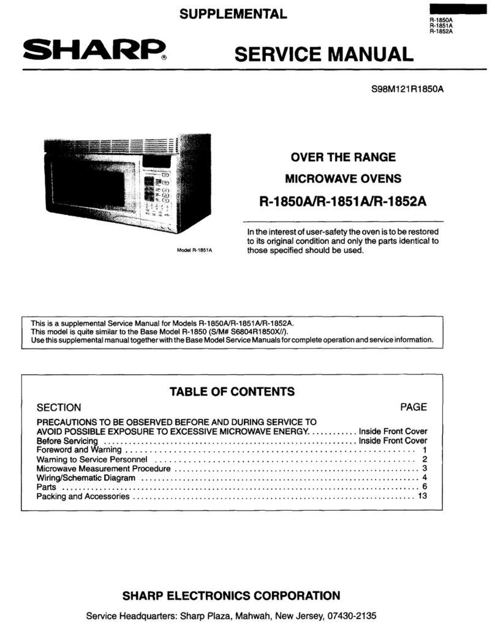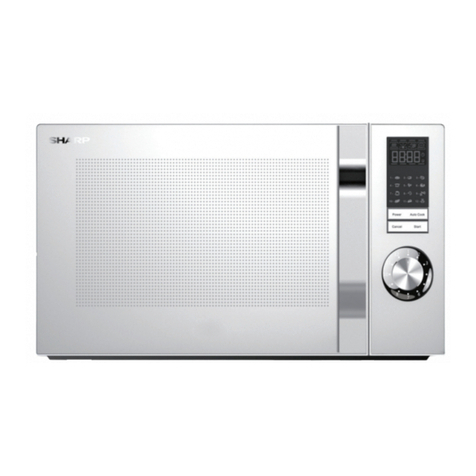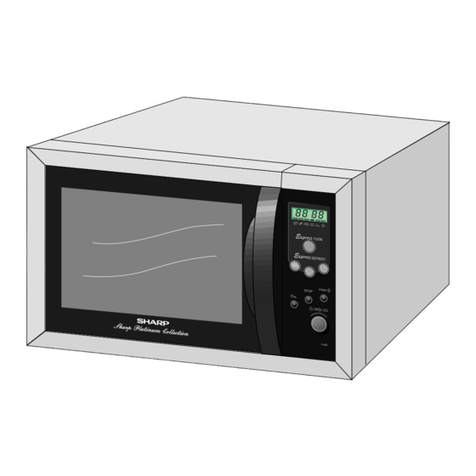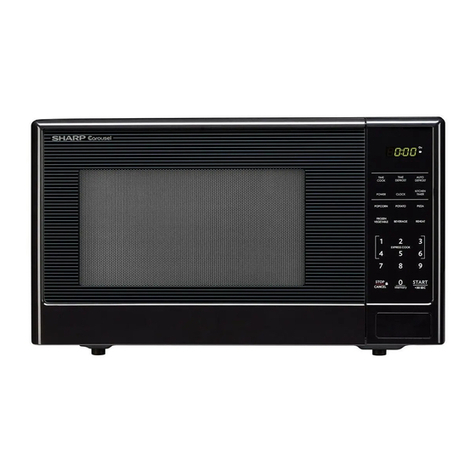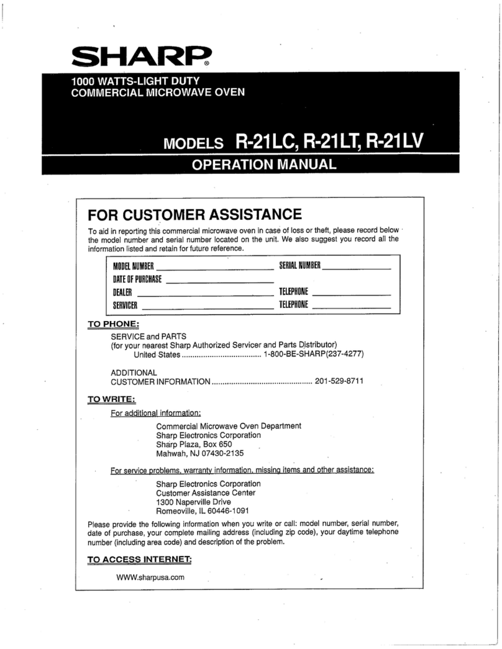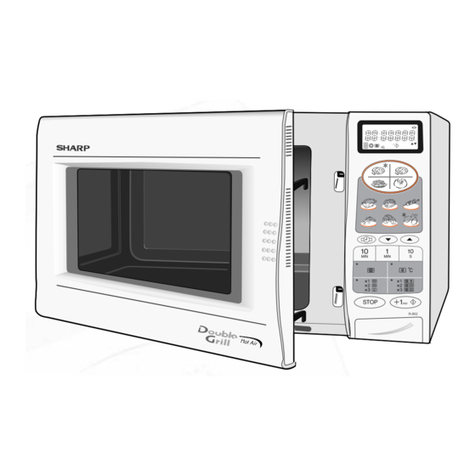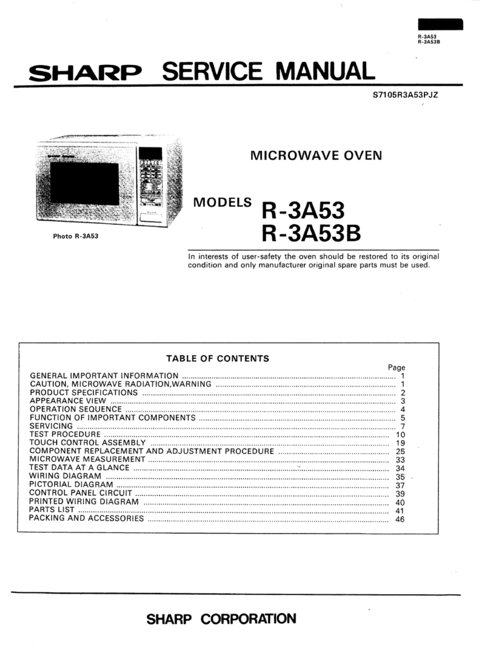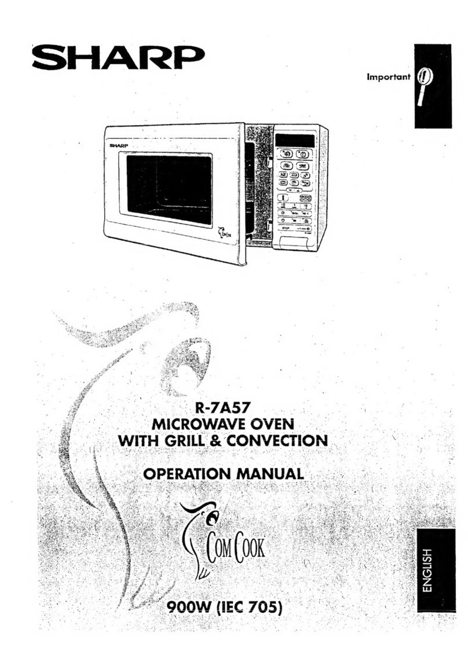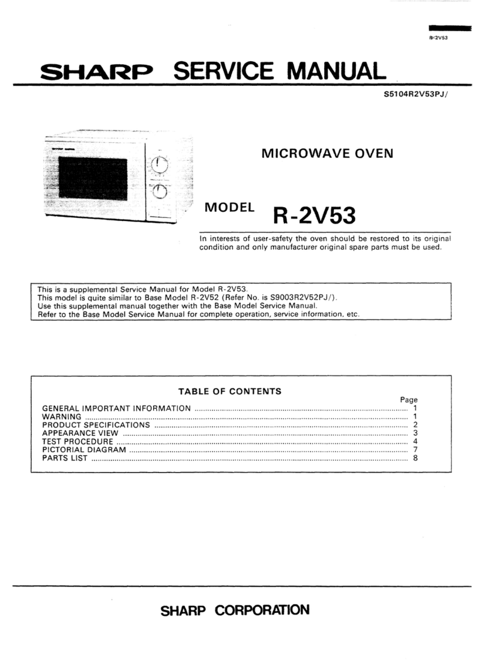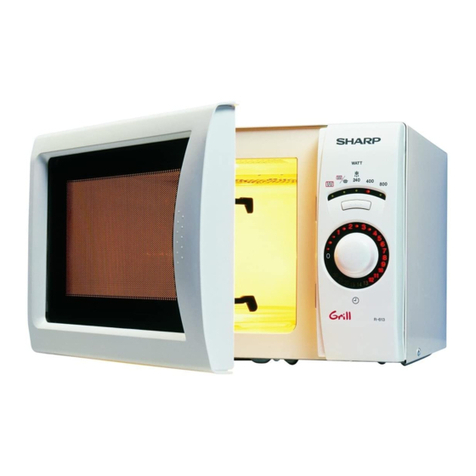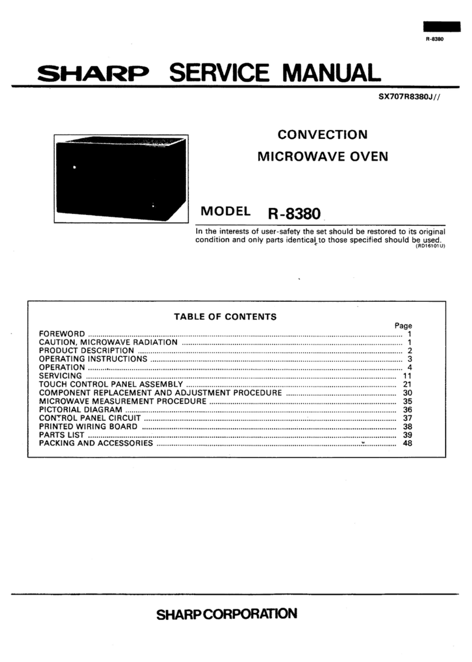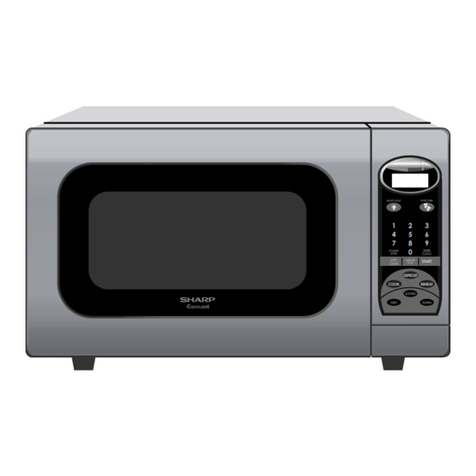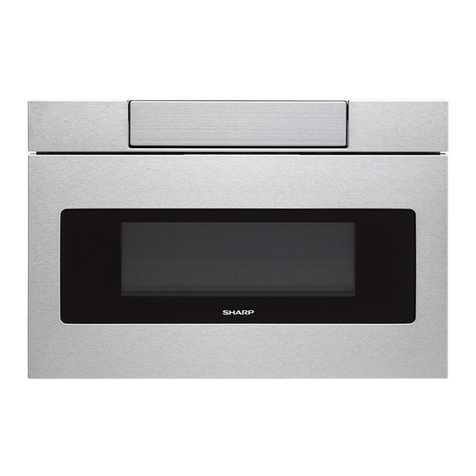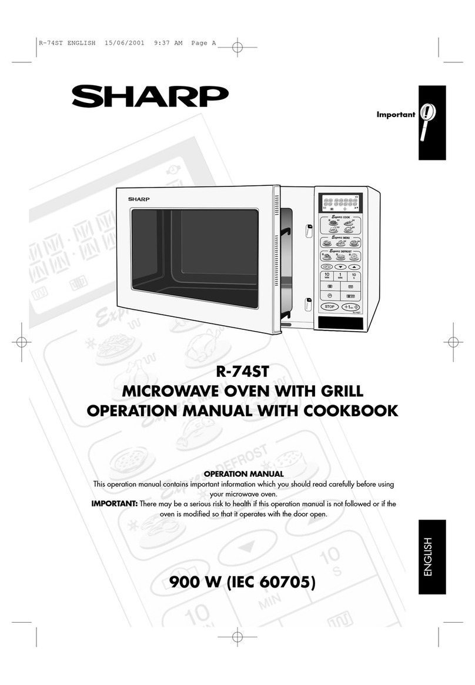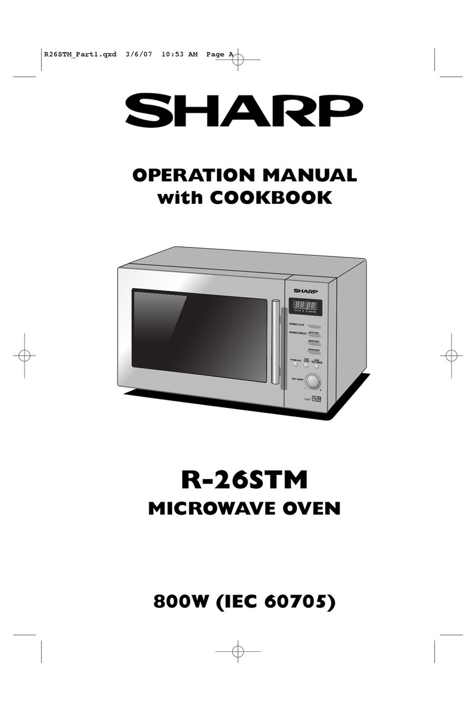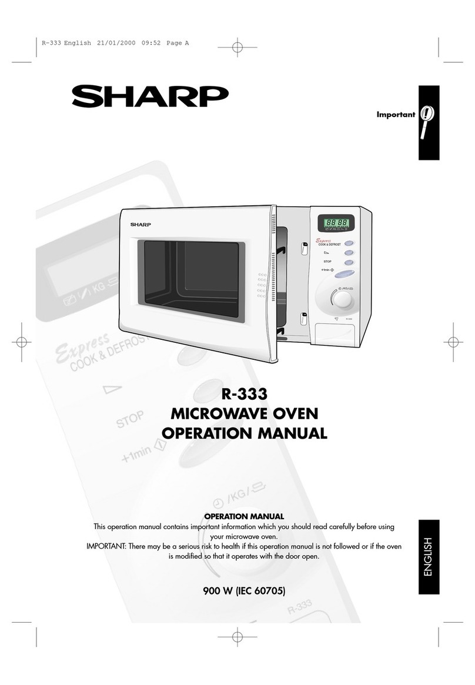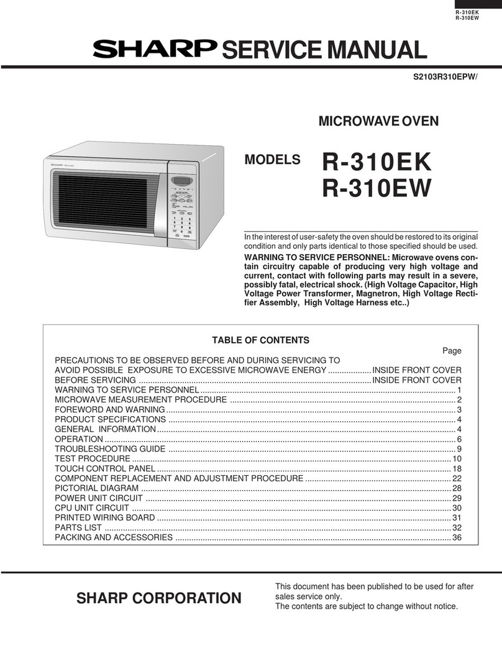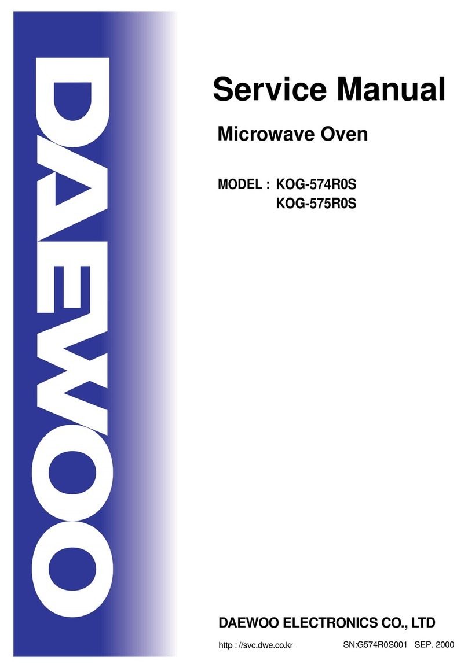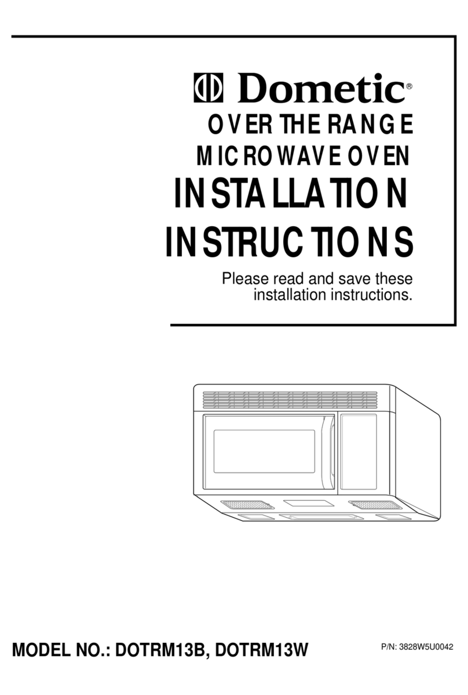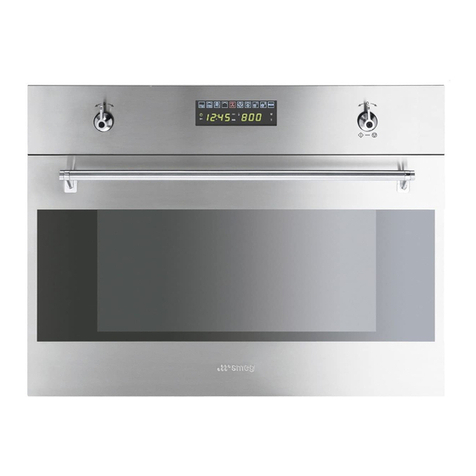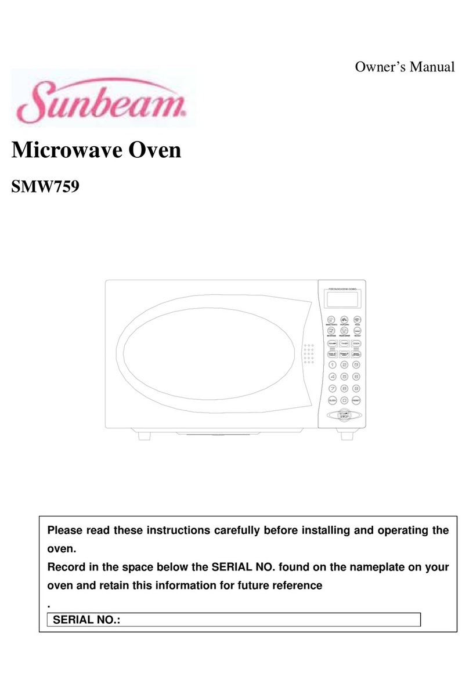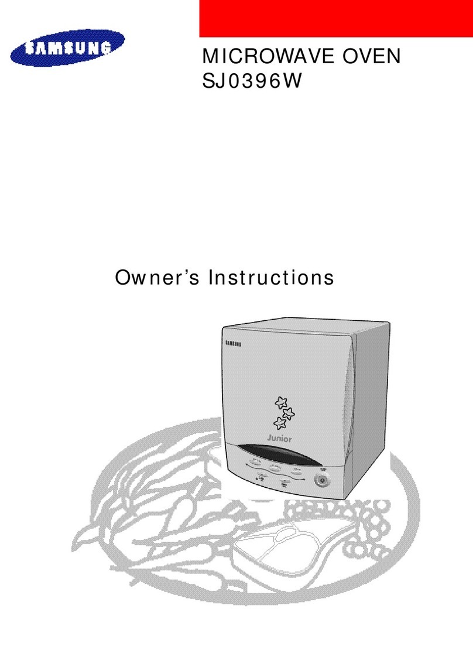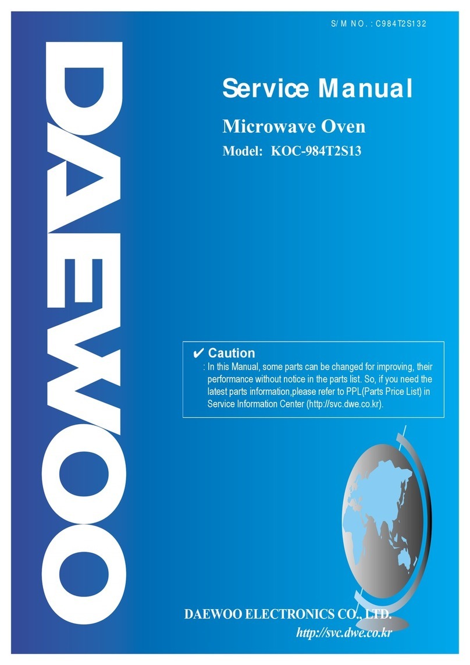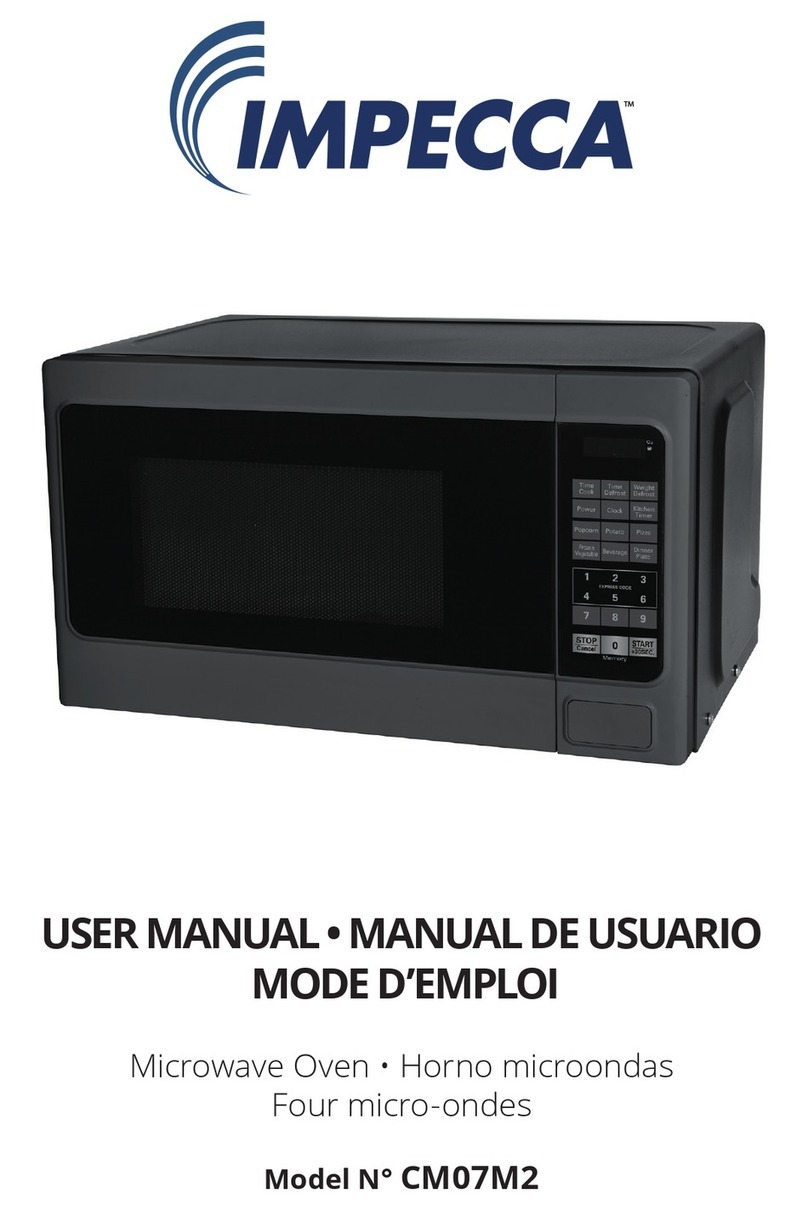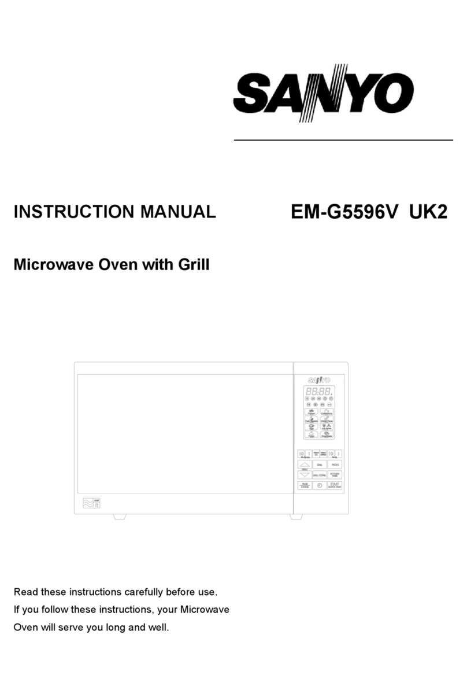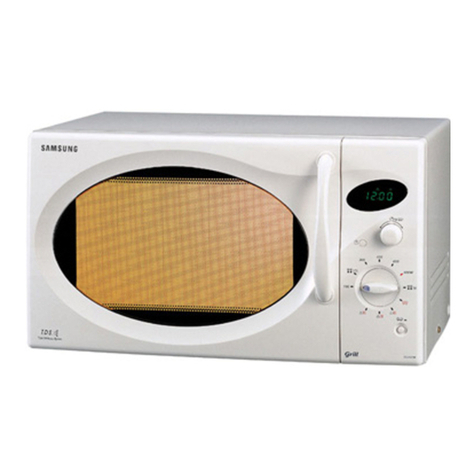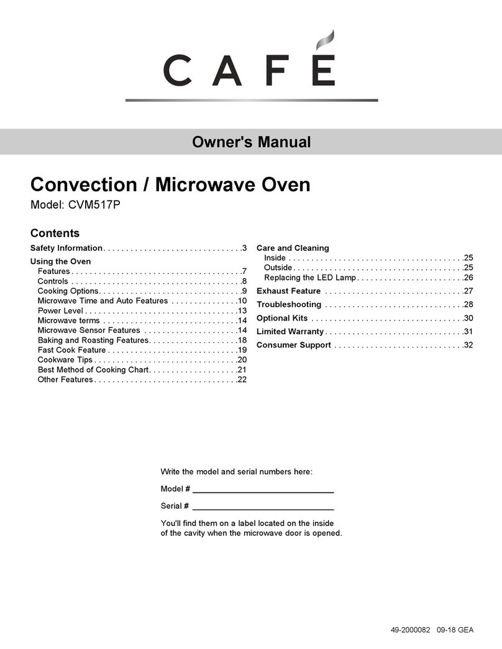
10
A32965,EBR-9900 O/M
ISTRUZIONI PER L'INSTALLAZIONE
1.(Per l'uso in Gran Bretagna)
Sul fianco dell'armadietto dacucinasi devepraticareunaaperturaper laspinadel cavo di alimentazione.
Nota Bene: La spina di corrente deve essere accessibile dopo l'installazione, oppure bisogna
provvedere un interruttore automatico multipolare con una distanza tra i contatti di
almeno 3 mm.
(Per l'uso nell'Europa continentale)
La presa di corrente deve essere installata a 150 mm dal piano inferiore dell'armadietto e a 50 mm dalla
parete destra dell'armadietto incorporato, come mostrato nella Fig. 1. La spina di corrente deve essere
accessibile dopo l'installazione, oppure il forno deve essere collegato ad un circuito elettrico dotato di
interruttoreautomaticomultipolare(con unadistanzatraicontattinon inferiorea3mm),per poterisolare
il forno in caso di pericolo. Come valvola di sicurezza si può installare un dispositivo quale un fusibile.
2.Togliete il kit incorporato dalla scatola d'imballaggio.
3.Sistemate le staffe distanziali 1sul ripiano lungo le pareti destra e sinistra dell'armadietto da cucina,
regolando le estremità anteriori del ripiano e le staffe distanziali, e fissatele con le quattro viti Bcome
mostrato nella Fig. 1.
Nota: La freccia su ciascuna staffa distanziale deve essere rivolta verso di voi.
4.Collocate il condotto di scarico 2sul soffitto dell'armadietto da cucina lungo il pannello posteriore De
la parete sinistra dell'armadietto da cucina senza lo spazio mostrato nelle Figg. 1 e 2. Fissate il soffitto
dell’armadietto da cucina con due viti Bda sotto, come mostrato nella Fig. 3.
5.Rimuovete la carta contradesiva dal cuscinetto 6. Attaccate il cuscinetto 6al condotto di scarico 3,
come mostrato in Fig. 4.
6.Inserire due linguette del condotto di scarico 2nelle fessure del condotto di scarico 3. E ripiegare le
linguette.
7.Togliete la vite Edal forno, come mostrato nella Fig. 5.
8.Fate passare il cavo di alimentazione attraverso il foro sul lato inferiore del condotto di aspirazione 4,
come mostrato nella Fig. 6.
9.Installate il condotto di aspirazione 4sulla parte posteriore del forno con le due viti Ce E(rimosse al
passo 7), come mostrato nella Fig. 6.
Attenzione: State attenti a non schiacciare il cavo di alimentazione tra il forno e il condotto di
aspirazione 4.
10.Installate il condotto di aspirazione5sulla parte posteriore del forno con le tre viti C, come mostrato in
Fig. 7.
Attenzione: State attenti a non schiacciare il cavo di alimentazione tra il forno e il condotto di
aspirazione 4.
11.Staccate la carta di protezione dai tre cuscinetti 7, 8e 9. Attaccate il cuscinetto 7ai lati superiore e
sinistro del condotto di aspirazione 4e il cuscinetto 8nella parte superiore del condotto di aspirazione
4, a sinistra del cuscinetto 7e al forno, come mostrato nelle Figg. 8-a e 8-b. Attaccate il cuscinetto 9
alla parte superiore del forno, come mostrato nelle Figg. 8-a e 8-b.
12.(Per l'uso in Gran Bretagna)
Mettete il forno su un tavolo/supporto posizionato davanti all'armadietto da cucina.
Senon preparate il tavolo/supporto, sono necessarie due persone : una per tenere il forno mentre l'altra
fa passare il cavo di alimentazione attraverso l'apertura praticata.
(Per l'uso nell'Europa continentale)
Mettete il forno su un tavolo/supporto posizionato davanti all'armadietto da cucina.
Se non preparate il tavolo/supporto, sono necessarie due persone: una per tenere il forno mentre l'altra
lo collega alla presa di corrente.
13.Collegate il forno alla presa di corrente.
Attenzione: a. In Gran Bretagna, collegate il forno ad una presa di corrente di 230-240 V, 50 Hz.
b. Nell'Europa continentale, collegate il forno ad una presa di corrente di 230 V, 50 Hz.
14.Accertatevi che il forno sia posizionato sulle staffe distanziali sul ripiano dell'armadietto da cucina.
Regolate poi la posizione del forno in modo che i suoi piedini entrino negli incavi delle staffe distanziali,
come mostrato nella Fig. 2.
Attenzione: Accertatevi che il cavo di alimentazione non tocchi le aperture di ventilazione dietro il
forno.
15.Mettete l'elemento 0del telaio incorporato sopra il forno, accertandovi che sia diritto sia orizzontalmente
sia verticalmente. Fissare con due viti D, senza stringere, all'armadio di cucina, come mostrato in Fig. 9.
16.Inserire due elementi laterali Adel telaio tra l'elemento 0del telaio e l'armadio di cucina. Efissare due
viti D, stringendole bene, come mostrato in Fig. 9. Controllare il posizionamento misurando la distanza
tra gli elementi laterali A, sinistro e destro, del telaio. La distanza è indicata in Fig. 10.
Nota: Per il corretto inserimento, adattare il foro dell'elemento Alaterale del telaio alla vite D.
17.Installareil secondoelemento0deltelaiosuglielementilaterali Adeltelaiosulbordoinferioredelforno.
Efissarel'elemento 0del telaio utilizzando i fori degli elementi laterali Adel telaio all'armadio di cucina
con due viti D, come mostrato in Fig. 9.
Attenzione: Accertatevichei15,5mm deitelai(superioreeinferiore)edell'armadiettosisovrappongano
l'uno all'altro,comemostrato nellaFig. 11. In caso contrario, lo sportello dell'armadietto
da cucina potrebbe toccare gli elementi del telaio incorporato.
Downloaded from: http://www.usersmanualguide.com/
