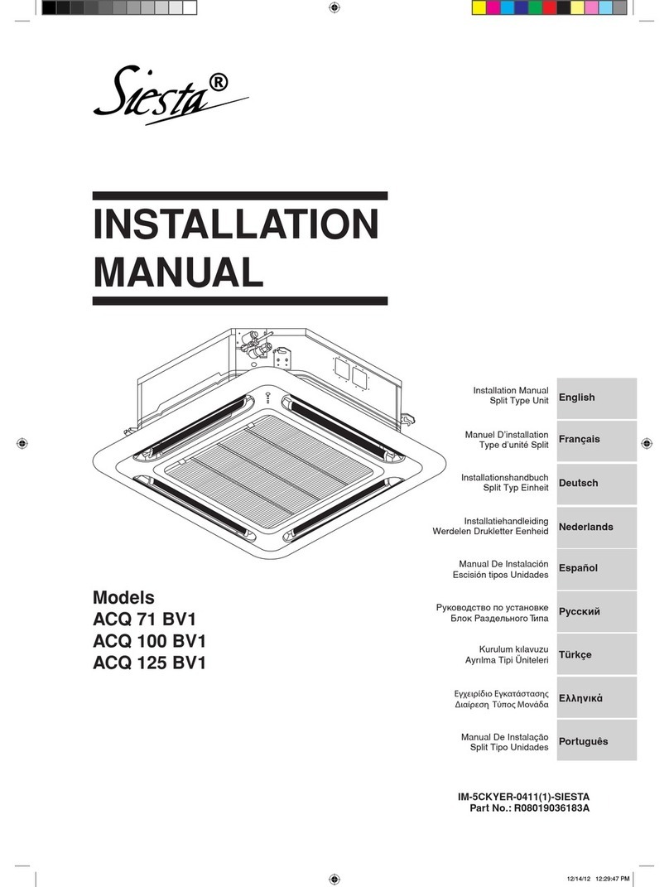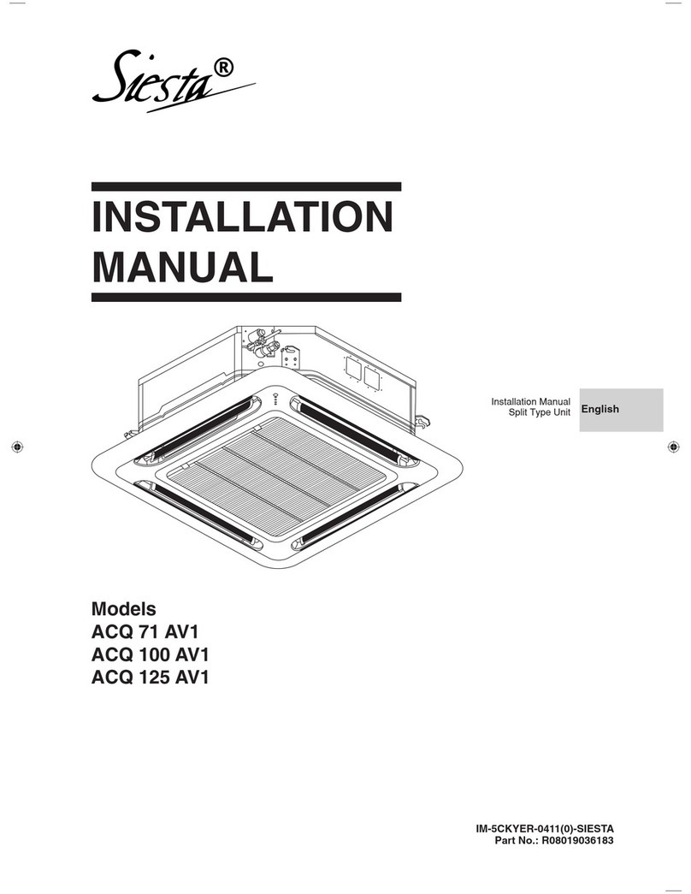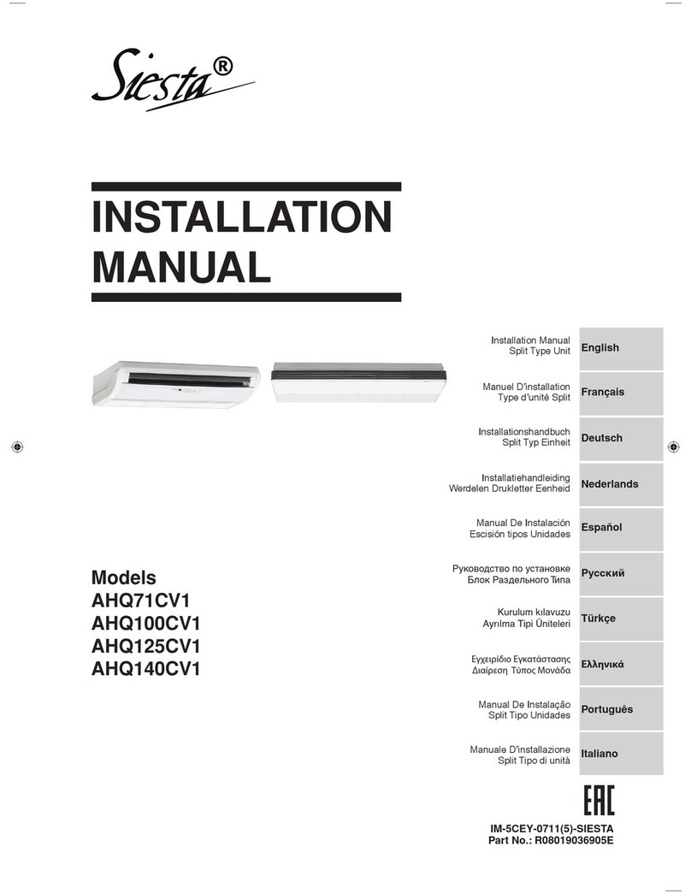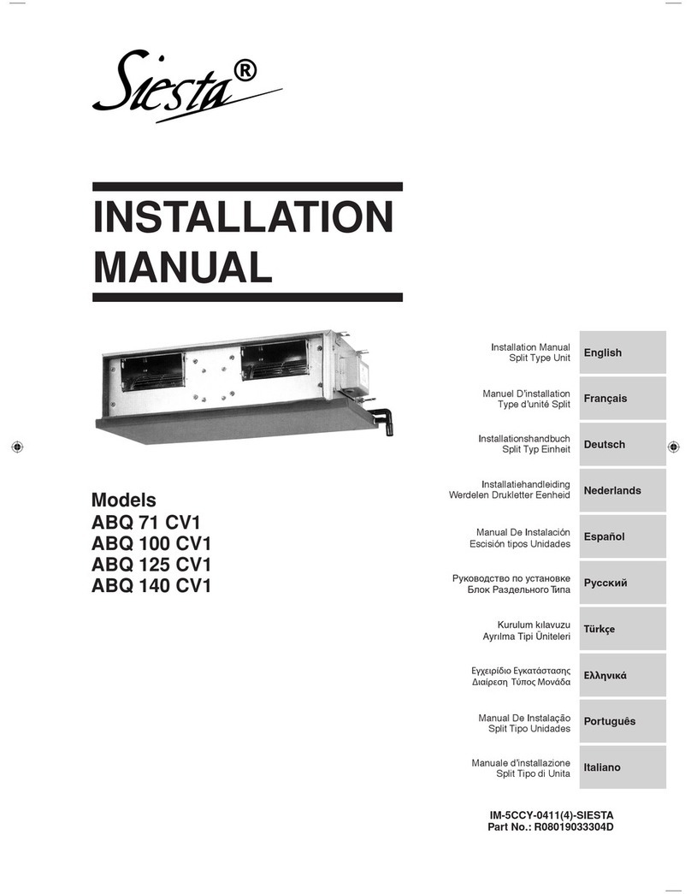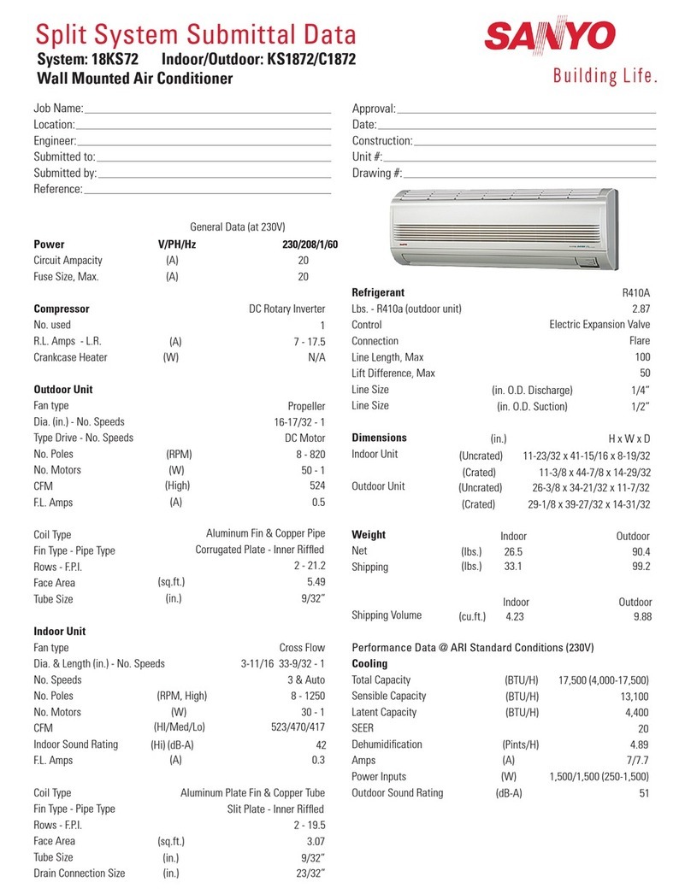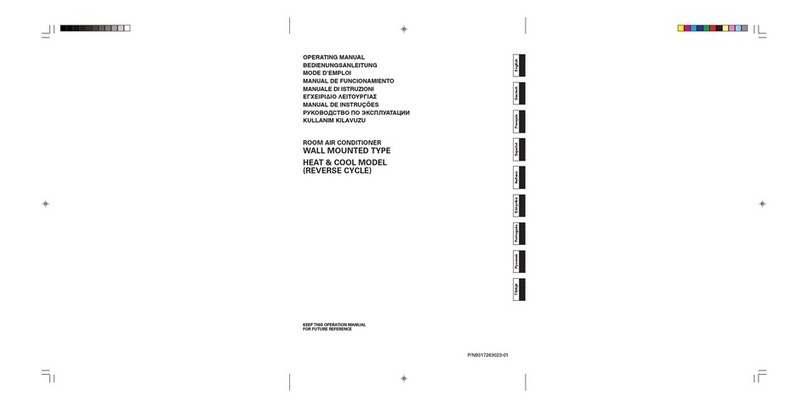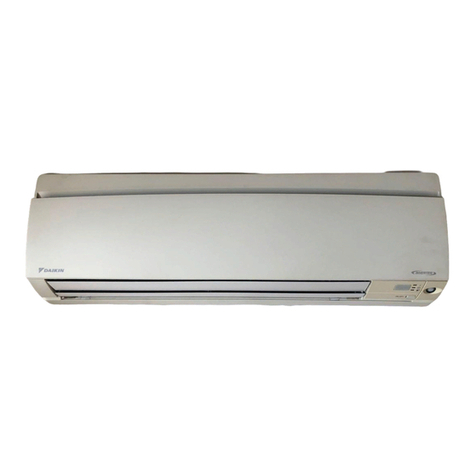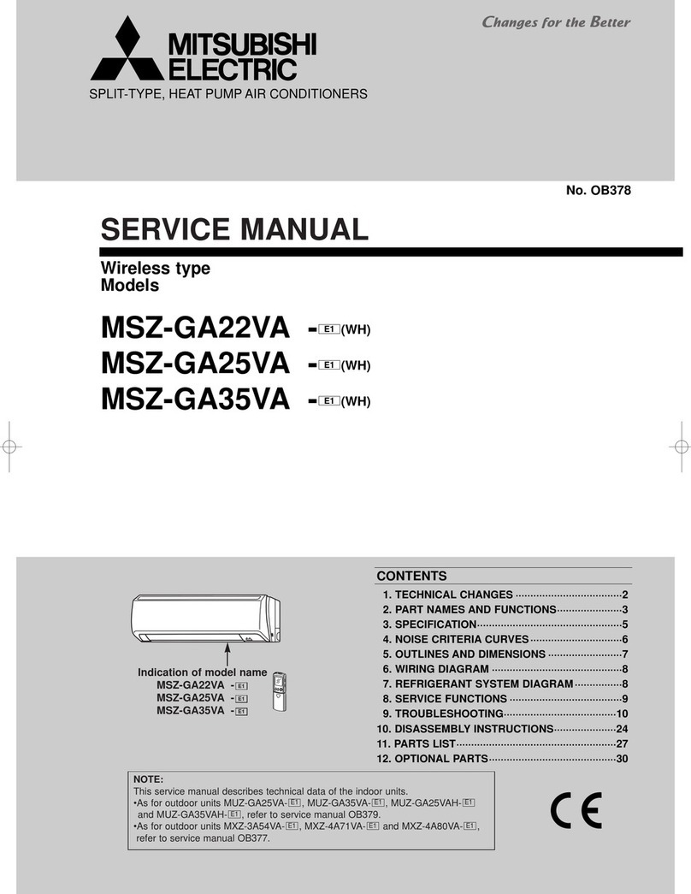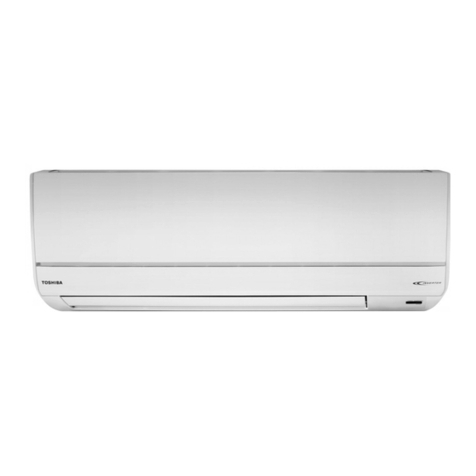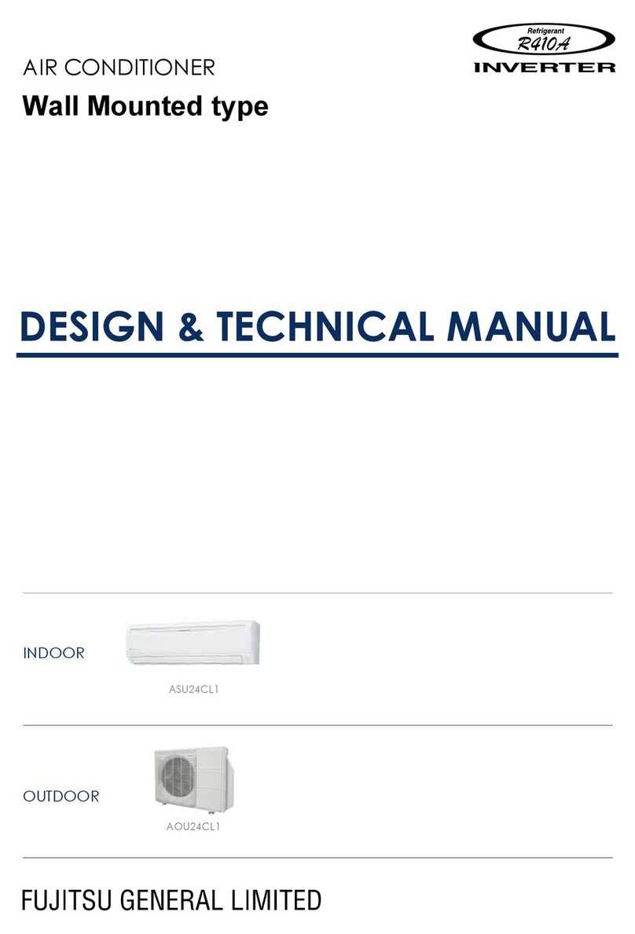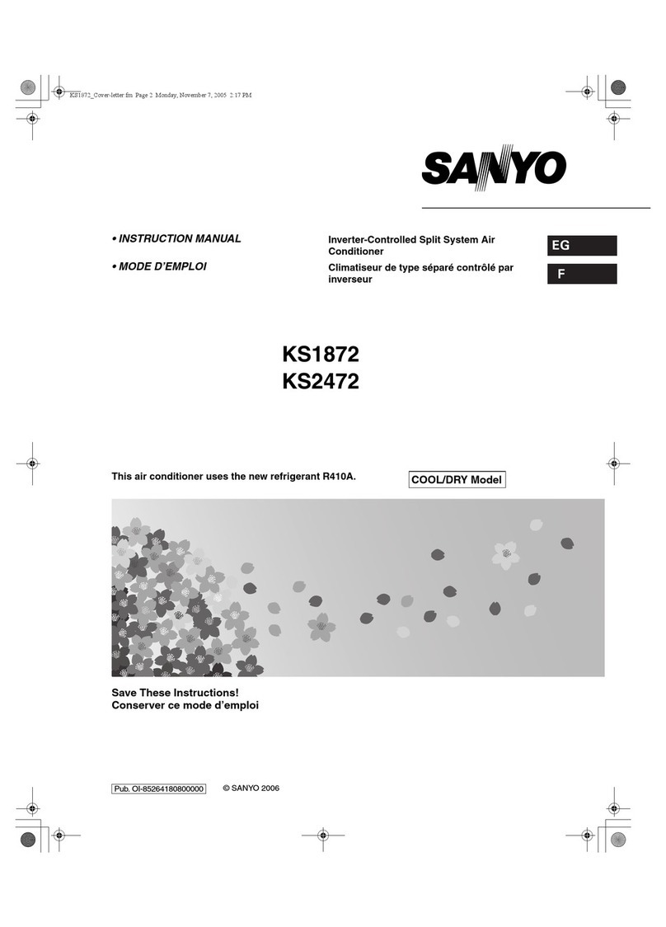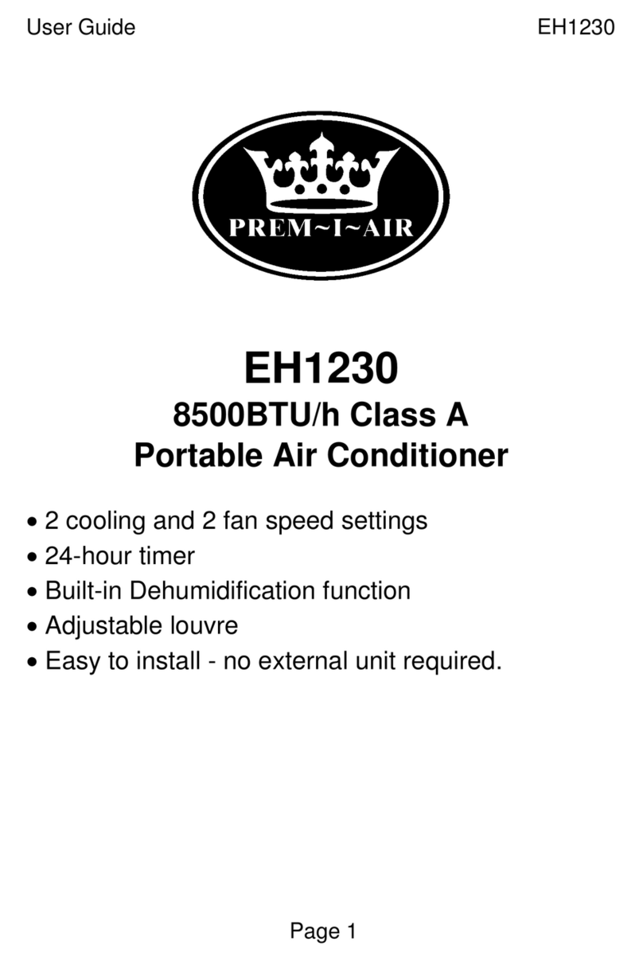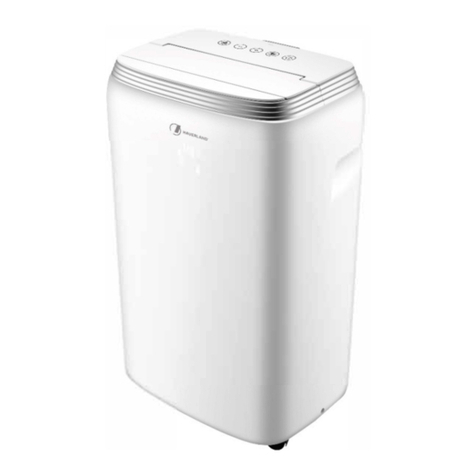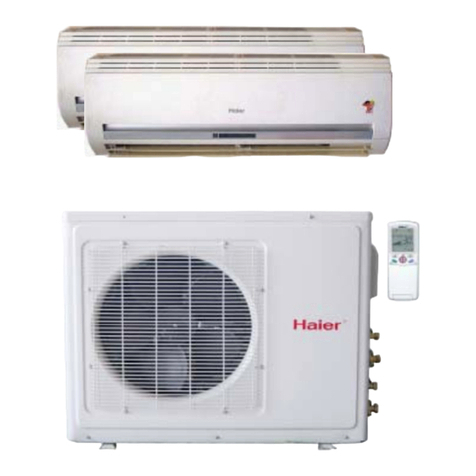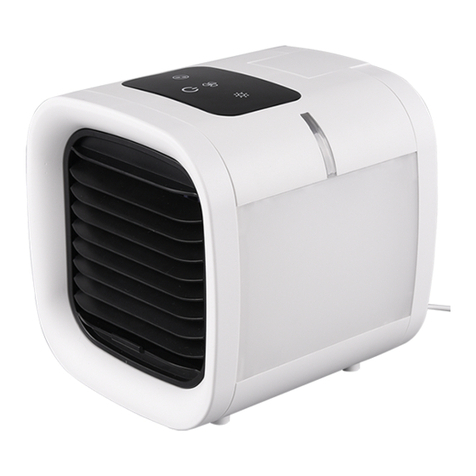Siesta AHQ71AV1 User manual

INSTALLATION
MANUAL
IM-5CEY-0711(0)-SIESTA
Part No.: R08019036905
Models
AHQ71AV1
AHQ100AV1
AHQ125AV1
AHQ140AV1
Installation Manual
Split Type Unit
Manuel D’installation
Type d’unité Split
Installationshandbuch
Split Typ Einheit
Installatiehandleiding
Werdelen Drukletter Eenheid
Manual De Instalación
Escisión tipos Unidades
Руководство по установке
Блок Раздельного Типа
Kurulum kılavuzu
Ayrılma Tipi Üniteleri
Εγχειρίδιο Εγκατάστασης
Διαίρεση Τύπος Μονάδα
Manual De Instalação
Split Tipo Unidades
English
Français
Deutsch
Nederlands
Español
Русский
Türkçe
Ελληνικά
Português


1-1
English
Indoor Unit AHQ71AV1
Original Instruction
OUTLINE AND DIMENSIONS
All dimensions are in mm
G
B
DE
C
F
A
Dimension
Model A B C D E F G
AHQ71AV1 1080 65 630 400 230 218 928
Indoor Unit AHQ100/125AV1
All dimensions are in mm
A
B
E
C
D
F
G
Dimension
Model A B C D E F G
AHQ100AV1 1490 1308 74 1538 268 635 259
AHQ125AV1 1738 1556 74 1786 268 635 259

1-2
Indoor Unit AHQ140AV1
All dimensions are in mm
Dimension
Model A B C D E F G H I J K L
AHQ140AV1 1750 40 36 1903 1830 680 352 292 285 140 1880 250
D
B
CC
CC
B
A
J
I
G
F
H
L
E
C
K

1-3
English
SAFETY PRECAUTIONS
!WARNING !CAUTION
Installation and maintenance should be performed by qualiÞed
persons who are familiar with local code and regulation, and
experienced with this type of appliance.
All Þeld wiring must be installed in accordance with the national
wiring regulation.
Ensure that the rated voltage of the unit corresponds to that of
the name plate before commencing wiring work according to
the wiring diagram.
The unit must be GROUNDED to prevent possible hazard due
to insulation failure.
All electrical wiring must not touch the refrigerant piping, or
any moving parts of the fan motors.
ConÞrm that the unit has been switched OFF before installing
or servicing the unit.
Disconnect from the main power supply before servicing the
air conditioner unit.
DO NOT pull out the power cord when the power is ON. This
may cause serious electrical shocks which may result in Þre
hazards.
Keep the indoor and outdoor units, power cable and transmission
wiring, at least 1m from TVs and radios, to prevent distorted
pictures and static. {Depending on the type and source of the
electrical waves, static may be heard even when more than 1m
away}.
•
•
•
•
•
•
•
•
•
Please take note of the following important points when installing.
Do not install the unit where leakage of ßammable gas may occur.
If gas leaks and accumulates around the unit, it may cause
Þre ignition.
Ensure that drainage piping is connected properly.
If the drainage piping is not connected properly, it may
cause water leakage which will dampen the furniture.
Do not overcharge the unit.
This unit is factory pre-charged.
Overcharge will cause over-current or damage to the
compressor.
Ensure that the unit’s panel is closed after service or
installation.
Unsecured panels will cause the unit to operate noisily.
Sharp edges and coil surfaces are potential locations which
may cause injury hazards.
Avoid from being in contact with these places.
Before turning off the power supply, set the remote
controller’s ON/OFF switch to the “OFF” position to prevent
the nuisance tripping of the unit. If this is not done, the unit’s
fans will start turning automatically when power resumes, posing
a hazard to service personnel or the user.
Do not operate any heating apparatus too close to the air
conditioner unit. This may cause the plastic panel to melt or
deform as a result of the excessive heat.
Do not install the units at or near doorway.
Do not operate any heating apparatus too close to the air
conditioner unit or use in room where mineral oil, oil vapour
or oil steam exist, this may cause plastic part to melt or
deform as a result of excessive heat or chemical reaction.
When the unit is used in kitchen, keep ßour away from going
into suction of the unit.
This unit is not suitable for factory used where cutting oil
mist or iron powder exist or voltage ßuctuates greatly.
Do not install the units at area like hot spring or oil reÞnery
plant where sulphide gas exists.
Ensure the color of wires of the outdoor unit and the terminal
markings are same to the indoors respectively.
IMPORTANT: DO NOT INSTALL OR USE THE AIR
CONDITIONER UNIT IN A LAUNDRY ROOM.
Don’t use joined and twisted wires for incoming power supply.
Avoid direct contact of any coil treatment cleaners on plastic part. This
may cause plastic part to deform as a result of chemical reaction.
For any enquiries on spare parts please contact your
authorized dealer.
The equipment is not intended for use in a potentially
explosive atmosphere.
•
•
•
•
•
•
•
•
•
•
•
•
•
•
•
•
•
•
This manual provides the procedures of installation to ensure a safe and good standard of operation for the air conditioner unit.
Special adjustment may be necessary to suit local requirements.
Before using your air conditioner, please read this instruction manual carefully and keep it for future reference.
This appliance is intended to be used by expert or trained users in shops, in light industry and on farms, or for commercial use by lay persons.
This appliance is not intended for use by persons, including children, with reduced physical, sensory or mental capabilities, or lack of experience
and knowledge, unless they have been given supervision or instruction concerning use of the appliance by a person responsible for their safety.
Children should be supervised to ensure that they do not play with the appliance.
INSTALLATION MANUAL
NOTICE
Disposal requirements
Your air conditioning product is marked with this symbol. This means that electrical and electronic products shall not be mixed with unsorted
household waste.
Do not try to dismantle the system yourself: the dismantling of the air conditioning system, treatment of the refrigerant, of oil and of other
parts must be done by a qualiÞed installer in accordance with relevant local and national legislation.
Air conditioners must be treated at a specialized treatment facility for re-use, recycling and recovery. By ensuring this product is disposed
of correctly, you will help to prevent potential negative consequences for the environment and human health. Please contact the installer or
local authority for more information.
Batteries must be removed from the remote controller and disposed of separately in accordance with relevant local and national legislation.

1-4
Air Filters
(Inside Air Intake Grille)
TO OUTDOR UNIT
Wrap the Insulated pipe with the
Þnishing tape from bottom to top
Air Discharge Louver
Air Intake Grille
INSTALLATION DIAGRAM (AHQ71AV1)
Top Panel
Bottom Panel
Figure A
Preliminary Site Survey
Voltage supply ßuctuation must not exceed ±10% of the
rated voltage. Electricity supply lines must be independent
of welding transformers which can cause high supply
ßuctuation.
Ensure that the installation location is convenient for wiring
and piping.
•
•
Standard Mounting
Ensure that the overhead supports are strong enough to hold
the weight of the unit. Position the hanger rods (wall mounting
bracket for ßoor standing), and check for its alignment with
the unit as shown in Figure A. Also, check that the hangers
are secured and the base of the fan coil unit is leveled in both
horizontal directions, taking into account
the gradient for
drainage ßow as recommended in Figure B.
A
BC
H G
E D
F
Figure B
10mm or more
All dimensions are in mm
INSTALLATION OF THE INDOOR UNIT (AHQ71AV1)
Thermal insulation
Dimension
Model A B C D E F G H
AHQ71AV1 1073 534 268 135 336 630 145 485

1-5
English
Please ensure that the following steps are taken:
Unit installation should be tilted at least 10mm as recommended in Figure B.
The drain pipe slope shall be kept at least 1:100.
Provide clearance for easy servicing and optimal air ßow as shown in Figure C.
The indoor unit must be installed such that there is no short circuit of the cool discharge air with the warm return air.
Do not install the indoor unit where there is direct sunlight shining on the unit. The location should be suitable for piping
and drainage installation. The unit must be a large distance away from the door.
•
•
•
•
•
400mm
or more
250mm or more
1m or more
Floor Standing Type
250mm or more
Utensils, furnitures or built-in
architectural features must not
protrude more than 250mm
Drainage Pipe
250mm or less
300mm
(Min.)
500mm or more
10mm
Indoor Unit
Hanger Bracket
Nut
Washer
Washer
Nut
Floor
2300mm or more
Ceiling
Figure C

1-6
Install the Suspension Bolts
Install the suspension bolts so that it can support the indoor unit.
Adjust distance to ceiling before installation.
Refer to the dimension given to install the unit.
Install the Indoor Units
Insert the suspension bolts into the Þttings of the hanger bracket.
Set the nuts and washer on the both side of the metal Þttings.
Secure it with nuts.
Attach the hanger cover (4 pcs) to the units.
1.
2.
3.
1.
2.
3.
4.
Suspension Bolt
Hanger Cover
Hanger Cover
Suspension Bolt
Hanger Rod
Installation Floor Standing Type
28mm
479mm 547mm or more Mounting Bracket
509mm
458mm
301mm or more
759mm or more
Rear Piping Hole
Floor
123mm
78mm
40mm
307mm
Installation Ceiling Type
UNDER CEILING INSTALLATION (AHQ71AV1)

1-7
English
Refer to the dimension as illustrated when installing the mounting bracket.
When installing the rear piping, determine the pipe hose position. Drill the pipe hole at the slight downward slant to the
outdoor side.
1.
2.
Mounting Bracket
Wall
Piping and Drain Hose Installation (Under Ceiling Type)
The piping direction can be 2 ways as illustrated.
The drain hose is only 1 way.
1.
2.
Rear Piping and Drain Hose Rear Piping Hose
Upper Piping
OR
Hook the unit on the
mounting bracket
Piping and Drain Hose Installation (Floor Standing Type)
Wall
OR
Piping and Drain Hose
Wall
Piping and Drain Hose
How to Install the Drain Hose
Remove the two screws and the drain pipe holder.
Cut a slit for the drain hose hole.
1.
2.
Place the drain hose on the v-shape area and secure it with
drain pipe holder and two screws.
3.
Slit for Drain Hose Hole
Screws
Drain Pipe Holder

1-8
How to Remove Air Inlet Grille
Remove the air inlet grille by both hands as the direction
shown.
Loosen the screw for Þxing the panel arm (3 screw, left,
right and center). Do not remove the screw at this time.
1.
2.
Air Inlet Grille
Axis of the Front Panel
Rib
Grille Holder (Center)
(Optional)
Screw
Air Inlet Grille Holder
Grille Holder (Center)
Grille Holder (L/R)
Move the air inlet grille upward, and then turn it backwards.
(Do not use too much force).
Remove the grille holder (both left and right side). After
that, remove the air intake grille.
Remove the grille holder (center) from the panel.
3.
4.
5.
How to Install the Air Filter
(A) (A)
(B) (B)
Snap in the Þlter in order to secure it
Install the Þlter to the panel in the (A) direction
follow by (B) to secure the Þlter.
To Adjust the Vane Direction
Adjust the vane linkage as the direction shown to get the required
vane direction
Dimension of the fresh air intake hole
70mm
Ø 3mm
70mm
Ø 64mm

1-9
English
Knock out the fresh air intake hole at the top panel.
Assemble the axial fan, fresh air adapter, Þlter and dust hose as shown in Þgure below.
1.
2.
2" DUCT HOSE
ASSY. FRESH AIR ADAPTER
FILTER FRESH AIR INTAKE
TOP PANEL
INSTALLATION OF FRESH AIR INTAKE (AHQ71AV1)

1-10
INSTALLATION DIAGRAM (AHQ100/125AVI)
Preliminary Site Survey
Voltage supply ßuctuation must not exceed ±10% of rated
voltage. Electricity supply lines must be independent
of welding transformer which can cause high supply
ßuctuations.
Ensure that the location is convenient for wiring, piping
and drainage.
•
•
Standard Mounting
Ensure that the overhead supports are strong enough to hold
the weight of the unit. Position the hanger rods (wall mounting
bracket for ßoor standing), and check for its alignment with
the unit as shown in Figure D. Also, check that the hangers
are secured and the base of the fan coil unit is leveled in both
horizontal directions, taking into account the gradient for
drainage ßow as recommended in Figure E.
Figure D
All dimensions are in mm
A
E
B
CD
F
G
H
INSTALLATION OF THE INDOOR UNIT (AHQ100/125AV1)
Dimension
Model A B C D E F G H
AHQ100AV1 1538 635 255 134 1440 49 148 120
AHQ125AV1 1538 635 255 134 1688 49 148 120
TO OUTDOOR UNIT
Air Discharge Louver
Signal Receiver
Indicator Light
Air Intake Grille
Wrap the Insulated pipe with the
Þnishing tape from bottom to top
Air Filters
(Inside Air Intake Grille)

1-11
English
Figure E
10.0mm or less
Please ensure that the following steps are taken:
Unit installation should be tilted at least 10mm as recommended in Figure E.
The drain pipe slope shall be kept at least 1:100.
Provide clearance for easy servicing and optimal air ßow as shown in Figure F.
The indoor unit must be installed such that there is no short circuit of the cool discharge air with the warm return air.
Do not install the indoor unit where there is direct sunlight shining on the unit. The location should be suitable for piping
and drainage installation. The unit must be a large distance away from the door.
•
•
•
•
•
10.0mm or more
Figure F
1m or more
400mm or more
Floor Standing Type
Utensils, furnitures or built-in
architectural features must not
protrude more than 250mm
Drainage Pipe
250mm or less
300mm
(Min.)
500mm or more
10mm
Indoor Unit
Hanger Bracket
Nut
Washer
Washer
Nut
Floor
2300mm or more
Ceiling

1-12
UNDER CEILING INSTALLATION (AHQ100/125AV1)
10mm
300mm or more
300mm or more
635mm
10mm
or more
Ceiling
10mm or more
Install Suspension Bolts
Install the suspension bolts so that it can support the
indoor unit.
Adjust distance to ceiling before installation.
Refer to dimension given to install the unit.
1.
2.
3.
Installation Ceiling Type
Installation Floor Type
Wall
Wall
Figure G
Figure H
Install Indoor Units
Insert the suspension bolts into the Þttings of the hanger
bracket.
Set the nuts and washer on both side of the metal
Þttings.
Secure it with nuts.
1.
2.
3.

1-13
English
Installation - Ceiling Exposed Type
Step 1
Remove air intake grille, side panel and hanger bracket from the unit. Please refer to Figure J.
Step 2
Position the hanger rod as shown in Figure K and install the hanger bracket.
Figure J
Figure K
Step 3
Hang up the unit and tighten the bolts after installation of piping and drain pipe. Please refer to Figure L.
Lastly install the intake grille and side panel to the correct position. Please refer to Figure M.
Figure L
Hanger Bracket Side Panel
Intake grille

1-14
Figure M
Piping and Drain Hose Installation
Steps to open intake grille
Unlock the screw attached to block lock grille with screwdriver.
Remove block lock grille and unlock grille lock.
Please refer to Figure P for reference.
1.
2.
3.
Block Lock Grille
Screw (M4)
Close
Open
Figure P
Drain Hose
Figure N

1-15
English
INSTALLATION DIAGRAM (AHQ140AV1)
Air Discharge Louver
Indicator Light
Air Discharge Grille
Air Intake Grille
Signal Receiver
Wrap the Insulated pipe with the
Þnishing tape from bottom to top
INSTALLATION OF THE INDOOR UNIT (AHQ140AV1)
Preliminary Site Survey
Voltage supply ßuctuation must not exceed ±10% of the rated voltage. Electricity supply lines must be independent of
welding transformers which can cause high supply ßuctuation.
Ensure that the installation location is convenient for wiring and drainage.
Standard Mounting
Ensure that the overhead supports are strong enough to hold the weight of the unit. Position the hanger rods, and check for its
alignment with the unit. Also, check that the hangers are secured.
•
•
Figure Q
10mm
20mm
Ceiling
Unit at level
Unit at level
TO OUTDOOR UNIT
Air Filters
(Inside Air Intake Grille)

1-16
10mm or less
UNDER CEILING INSTALLATION (AHQ140AV1)
Please ensure that the following steps are taken:
Unit installation should be tilted/slanted at least 10mm as recommended in Figure Q.
The drain pipe slope shall be kept at least 1:100.
Provide clearance for easy servicing and optimal air ßow as shown in Figure R.
The indoor unit must be installed such that there is no short circuit of the cool discharge air with the warm return air.
Do not install the indoor unit where there is direct sunlight shining on the unit. The location should be suitable for piping
and drainage installation. The unit must be a large distance away from the door.
•
•
•
•
•
Install Suspension Bolts
Install the suspension bolts so that it can support the indoor
unit.
Adjust distance to ceiling before installation.
Refer to dimension given by Figure S to install the unit.
1.
2.
3.
Figure S
Install Indoor Units
Insert the suspension bolts into the Þtting of the hanger.
bracket.
Set the nuts and washer on both side of the metal Þttings.
Secure it with nuts.
1.
2.
3.
Installation Ceiling Type
Top Panel Of Unit
Ceiling Board
10mm
145-155mm
10mm
300mm or more
10mm
621mm
Figure R
10mm or less
300mm or more
Utensils, furnitures or built-in
architectural features must not
protrude more than 250mm
Drainage Pipe
250mm or less
300mm
(Min.)
500mm or more
10mm
Indoor Unit
Hanger Bracket
Nut
Washer
Washer
Nut
Floor
2300mm or more
Ceiling

1-17
English
D
A
Piping Works And Flaring Technique
Do not use contaminated or damaged copper tubing. If any pipings, evaporator or condenser had been exposed or had been
opened for 15 seconds or more, the system must be vacuumed. Generally, do not remove plastic, rubber plugs and brass
nuts from the valves, Þttings, tubings and coils until it is ready to connect suction or liquid line into valves or Þttings.
If any brazing work is required, ensure that the nitrogen gas is passed through coil and joints while the brazing work is
being done. This will eliminate soot formation on the inside walls of the copper tubings.
Cut the pipe stage by stage, advancing the blade of the pipe cutter slowly. Extra force and deep cut will cause more distortion
on the pipe and thus extra burr. See Figure I.
•
•
•
Cutting Copper Tube
Figure II
Figure I
Remove Burr
Figure III
Copper Tube
Swaging Block
Spanar Torque Wrench
Indoor Piping Flare Nut
Flared Tube
Flare Joint
Figure IV
Ø Tube, D A (mm)
Inch mm Imperial
(Wing-nut Type)
Rigid
(Clutch Type)
1/4" 6.35 1.3 0.7
3/8" 9.52 1.6 1.0
1/2" 12.70 1.9 1.3
5/8" 15.88 2.2 1.7
3/4" 19.05 2.5 2.0
Pipe Size
(mm/in)
Torque
(Nm/ft-lb)
6.35 (1/4") 18 (13.3")
9.52 (3/8") 42 (31.0")
12.70 (1/2") 55 (40.6")
15.88 (5/8") 65 (48.0")
19.05 (3/4") 78 (57.6")
1/4t
Remove burrs from cut edges of the pipes with remover
as shown in Figure II. This will avoid unevenness on the
ßare faces which will cause gas leak. Hold the pipe on top
position and burr remover at lower position to prevent metal
chips from entering the pipe.
Insert the ßare nuts, mounted on the connection parts of
both the indoor unit and outdoor unit, into the copper
pipes.
The exact length of pipe protruding from the top surface
of the swaging block is determined by the ßaring tool.
Refer Figure III.
Fix the pipe Þrmly on the swaging block. Match the centers
of both the ßare die and the ßaring punch, and then tighten
the ßaring punch fully.
Piping Connection To The Units
Align the center of the piping and tighten the ßare nut
sufÞciently with Þngers. Refer Figure IV.
Finally, tighten the ßare nut with the torque wrench until
the wrench clicks.
When tightening the ßare nut with the torque wrench,
ensure that the tightening direction follows the arrow
indicated on the wrench.
The refrigerant pipe connection are insulated by closed
cell polyurethane.
•
•
•
•
•
•
•
•

1-18
Attach insulation sleeve
Round crimp-style terminal Electric wire
Connect wires of the
same gauge to both side.
Do not connect wires of the
same gauge to one side.
Do not connect wires
of different gauges.
All wires must be Þrmly connected.
Make sure all the wire do not touch the refrigerant pipings, compressor or any moving parts.
The connecting wire between the indoor unit and the outdoor unit must be clamped by using provided cord anchorage.
The power supply cord must be equivalent to H07RN-F which is the minimum requirement.
Make sure no external pressure is applied to the terminal connectors and wires.
Make sure all the covers are properly Þxed to avoid any gap.
Use round crimp-style terminal for connecting wires to the power supply terminal block. Connect the wires by matching
to the indication on terminal block. (Refer to the wiring diagram attached on the unit).
•
•
•
•
•
•
•
Use the correct screwdriver for terminal screws tightening. Unsuitable screwdrivers can damage the screw head.
Over tightening can damage the terminal screw.
Do not connect wire of different gauge to same terminal.
Keep wiring in an orderly manner. Prevent the wiring from obstructing other parts and the terminal box cover.
•
•
•
•
R410A is a new HFC refrigerant which does not damage the
ozone layer. The working pressure of this new refrigerant is 1.6
times higher than conventional refrigerant (R22), thus proper
installation / servicing is essential.
Never use refrigerant other than R410Ain an air conditioner
which designed to operate with R410A.
POE or PVE oil is used as lubricant for R410A compressor,
which is different from the mineral oil used for R22
compressor. During installation or servicing, extra precaution
must be taken not to expose the R410A system too long
to moist air. Residual POE or PVE oil in the piping and
components can absorb moisture from the air.
To prevent mischarging, the diameter of the service port on
the ßare valve is different from that of R22.
•
•
•
Use tools and materials exclusively for refrigerant R410A.
Tools exclusively for R410A are manifold valve, charging
hose, pressure gauge, gas leak detector, ßare tools, torque
wrench, vacuum pump and refrigerant cylinder.
As an R410A air conditioner incurs higher pressure than
R22 units, it is essential to choose the copper pipes correctly.
Never use copper pipes thinner than 0.8mm even though
they are available in the market.
If the refrigerant gas leakage occurs during installation /
servicing, be sure to ventilate fully. If the refrigerant gas
comes into contact with Þre, a poisonous gas may occur.
When installing or removing an air conditioner, do not allow
air or moisture to remain in the refrigerant cycle.
•
•
•
•
SPECIAL PRECAUTIONS WHEN DEALING WITH R410A UNIT
Vacuuming is necessary to eliminate all moisture and air from the system.
Vacuuming The Piping And The Indoor Unit
The indoor unit and the refrigerant connection pipes must
be air-purged because the air containing moisture that
remains in the refrigerant cycle may cause malfunction of
the compressor.
Remove the caps from the valve and the service port.
Connect the center of the charging gauge to the vacuum
pump.
Connect the charging gauge to the service port of the 3-
way valve.
•
•
•
VACUUMING AND CHARGING
Start the vacuum pump. Evacuate for approximately
30 minutes. The evacuation time varies with different
vacuum pump capacity. ConÞrm that the charging gauge
needle has moved towards -760mmHg.
Caution
If the gauge needle does not move to -760mmHg, be sure to
check for gas leaks (using the refrigerant detector) at ßare
type connection of the indoor and outdoor unit and repair
the leak before proceeding to the next step.
Close the valve of the changing gauge and stop the vacuum
pump.
•
•
•
This manual suits for next models
3
Table of contents
Other Siesta Air Conditioner manuals
Popular Air Conditioner manuals by other brands

Mitsubishi Electric
Mitsubishi Electric PK-2.5FLD Technical & service manual
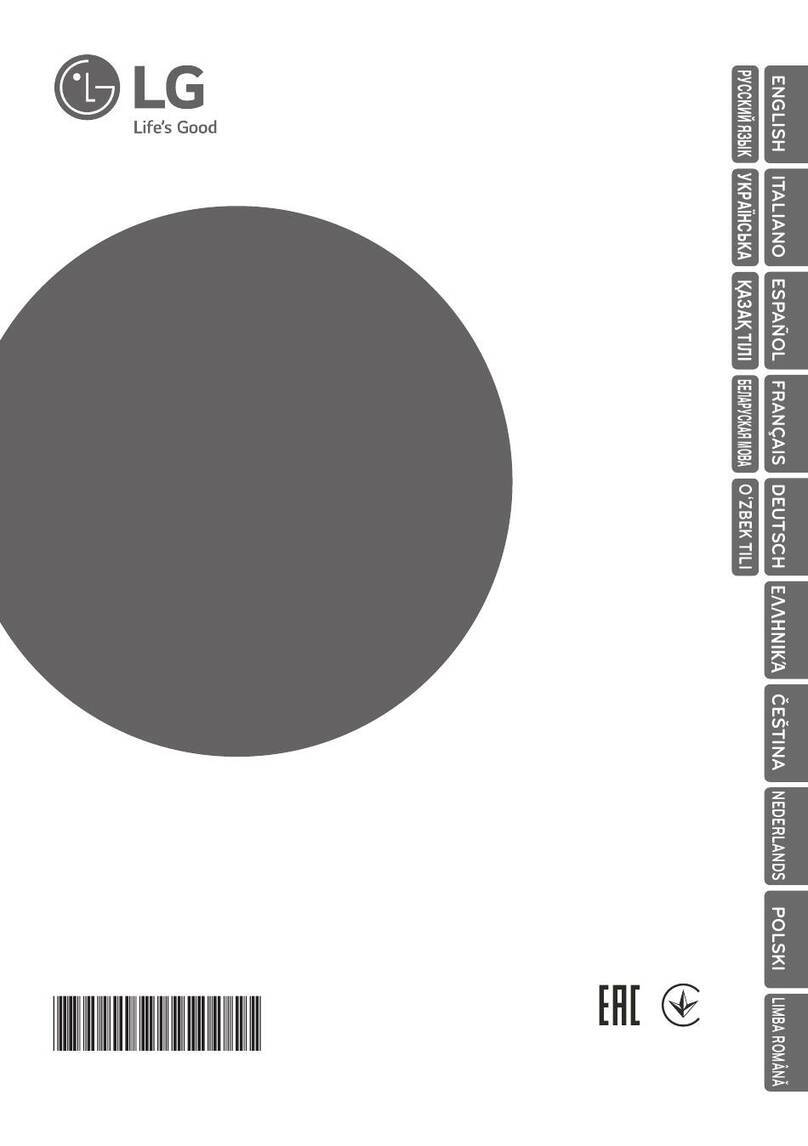
LG
LG MT11R owner's manual
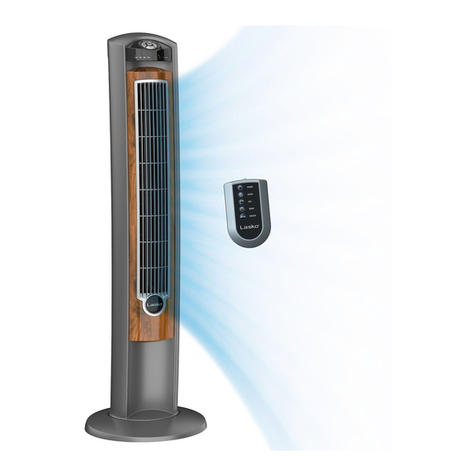
Lasko
Lasko 2554 Important instructions & operating manual
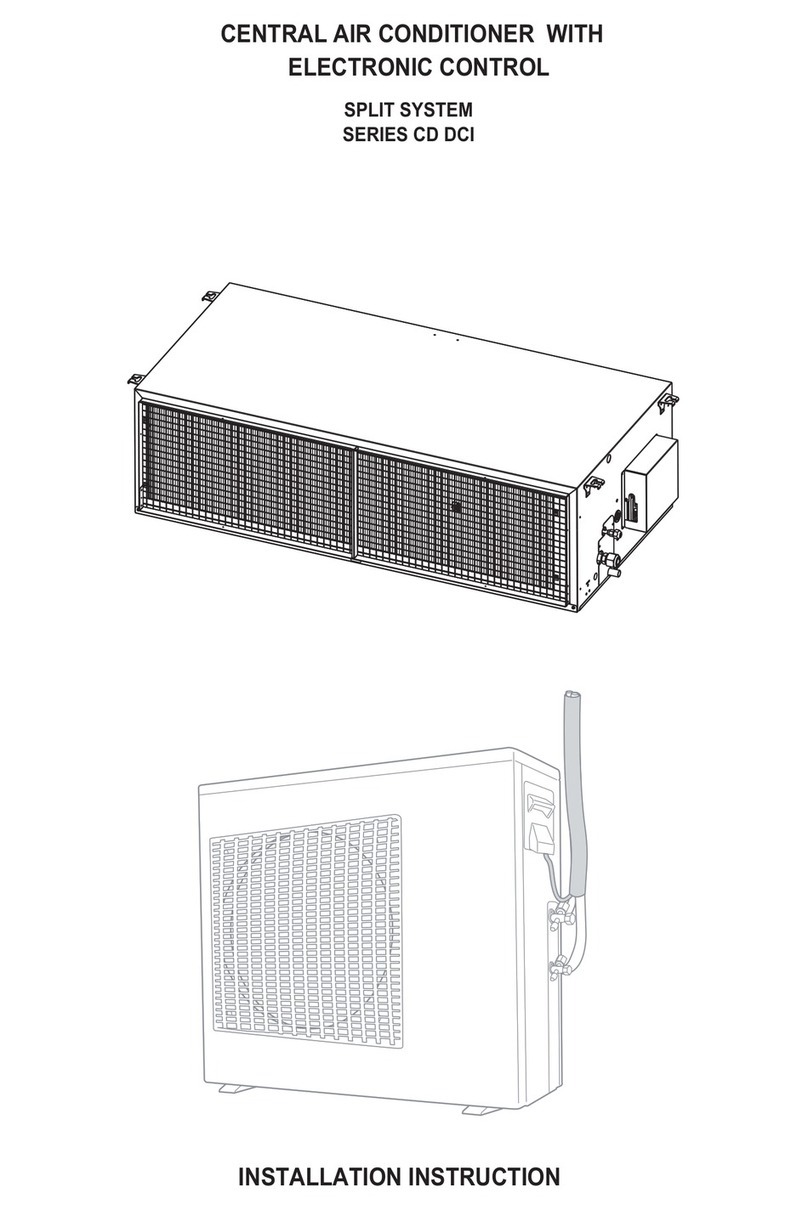
Airwell
Airwell CD DCI Series Installation instruction
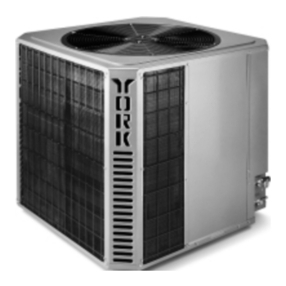
Unitary products group
Unitary products group H4TS024 Installation instruction
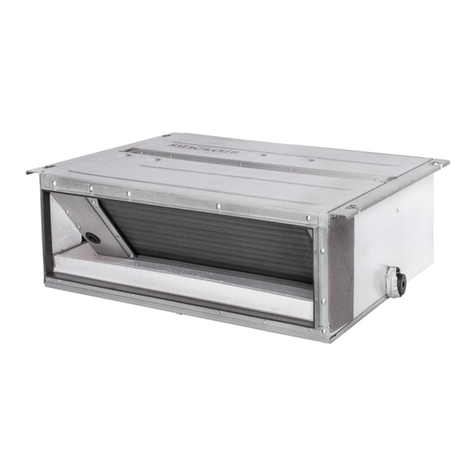
Sinclair
Sinclair MULTI VARIABLE SERIES Service manual
