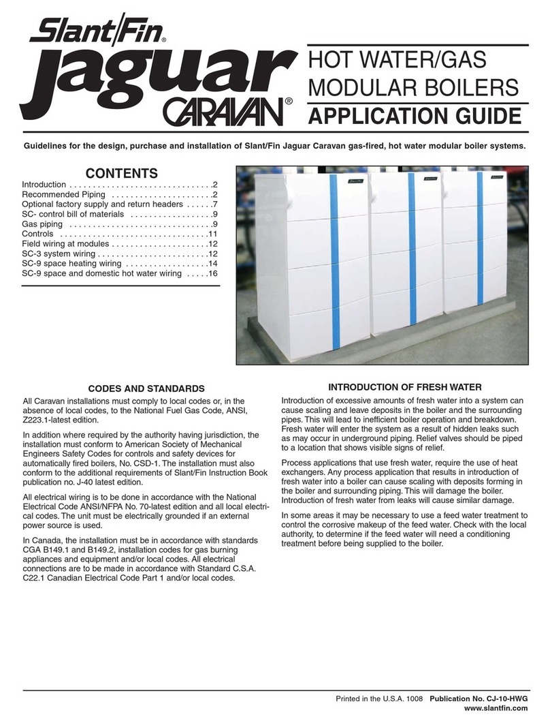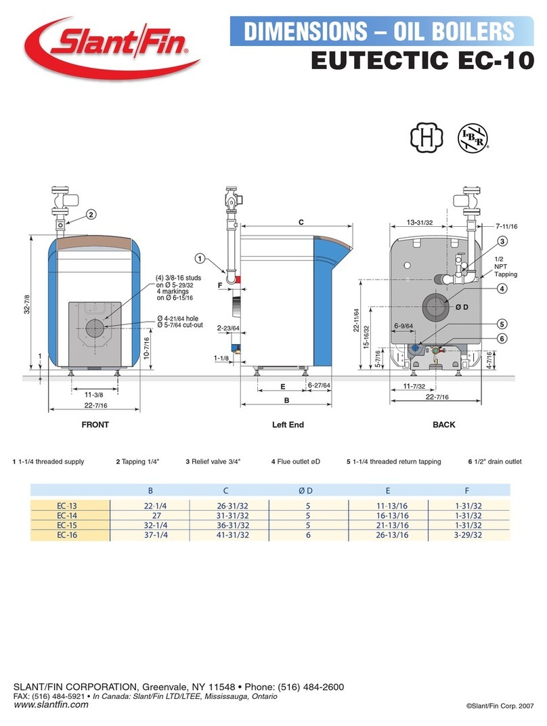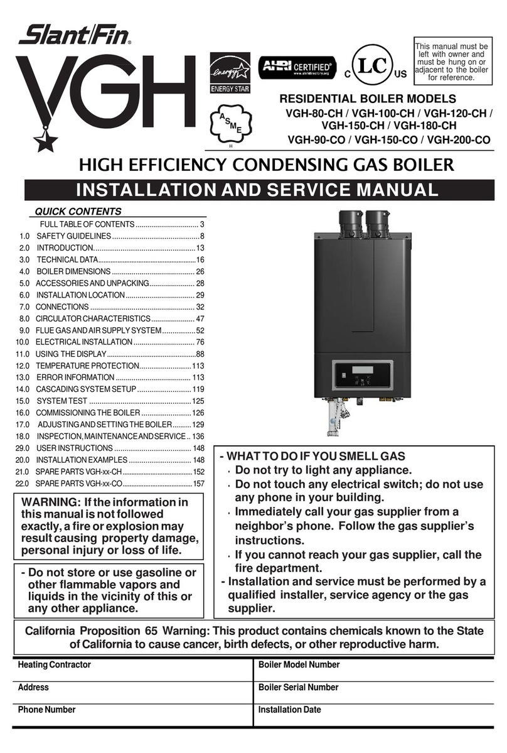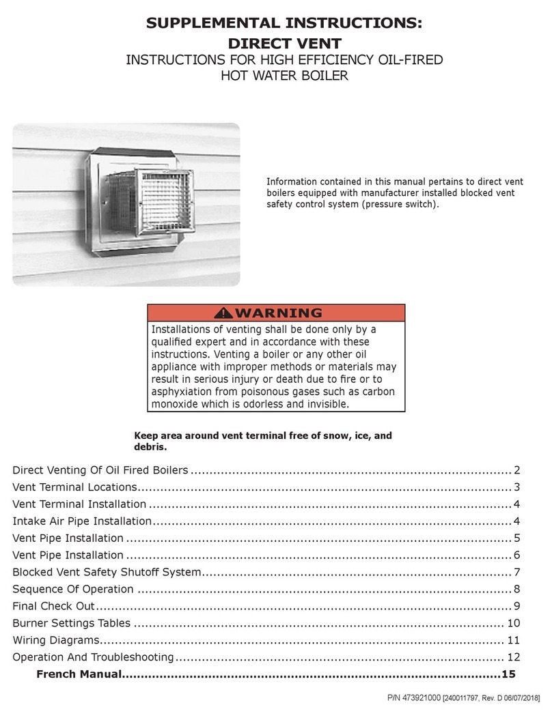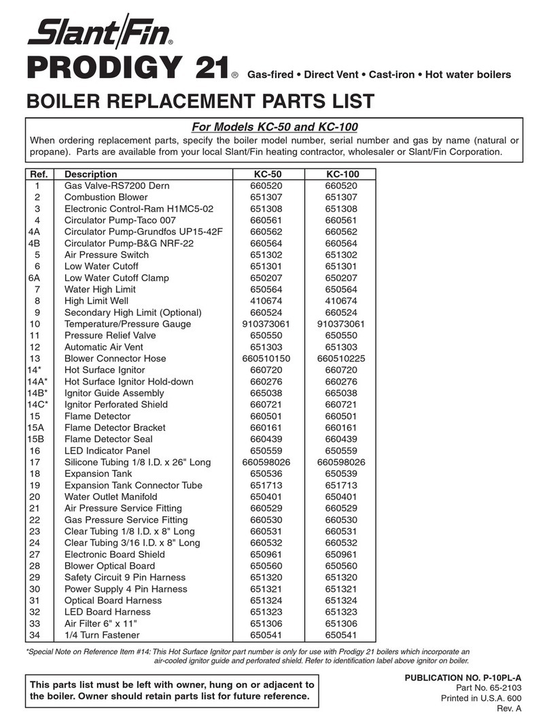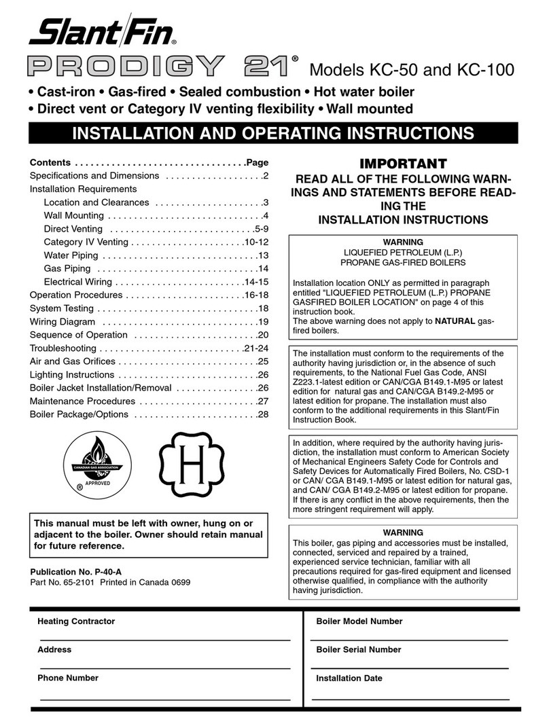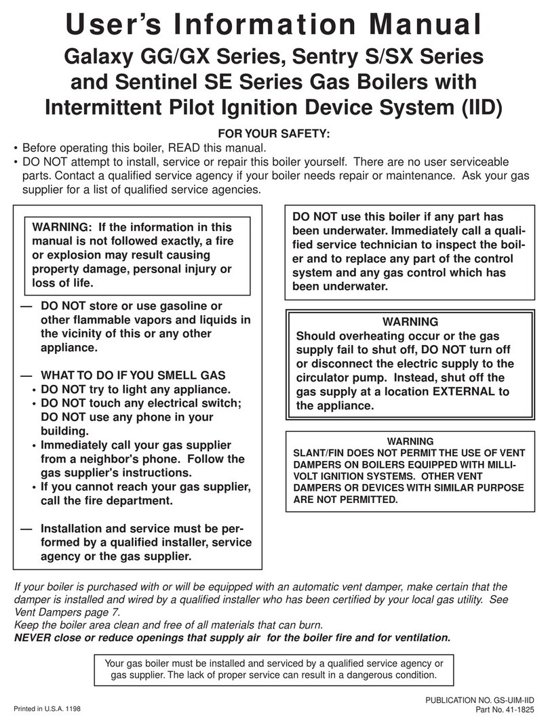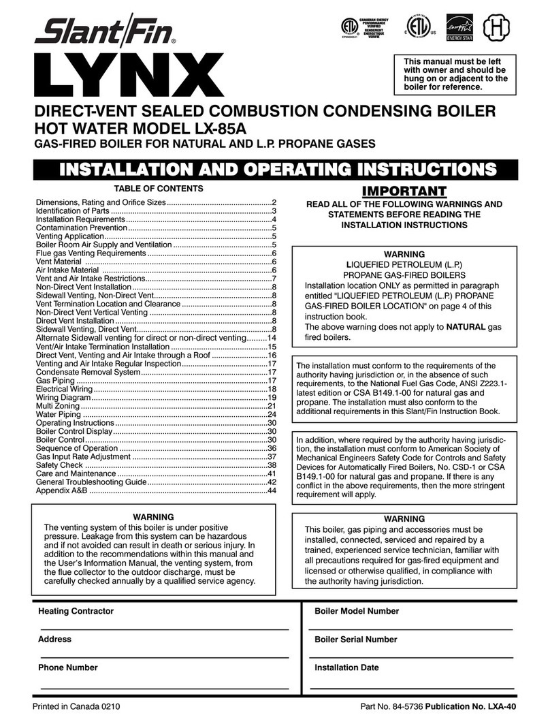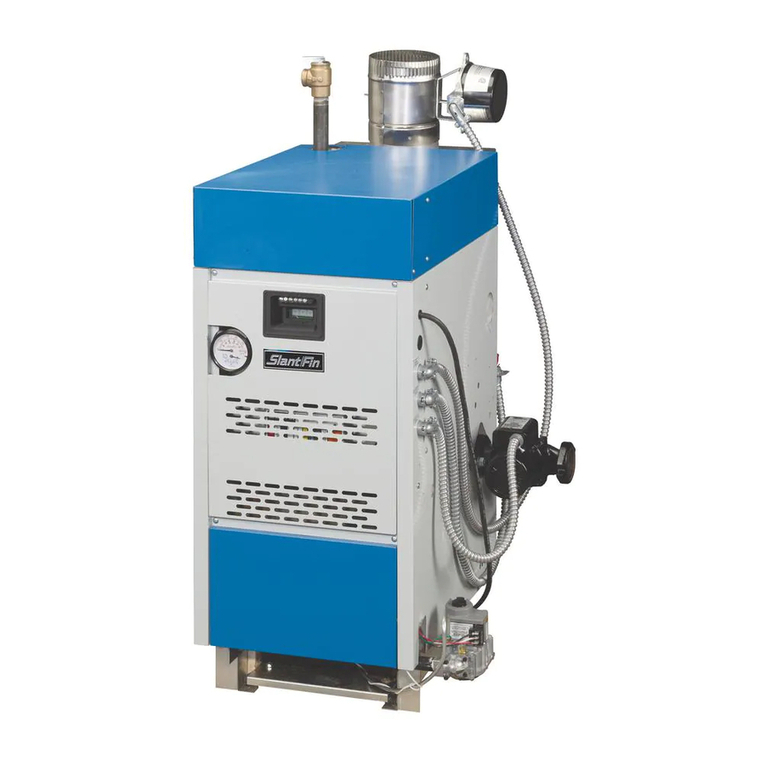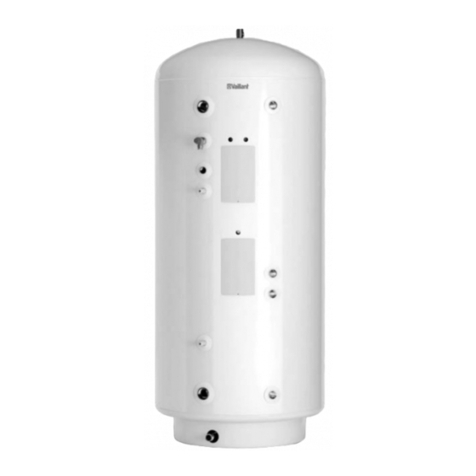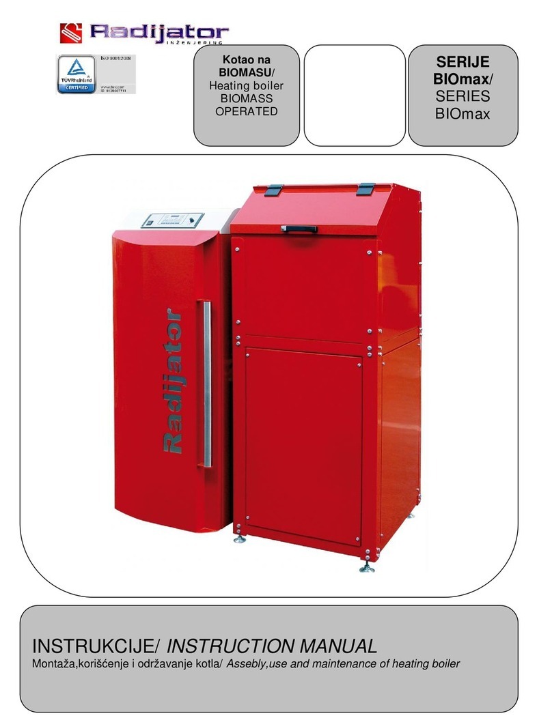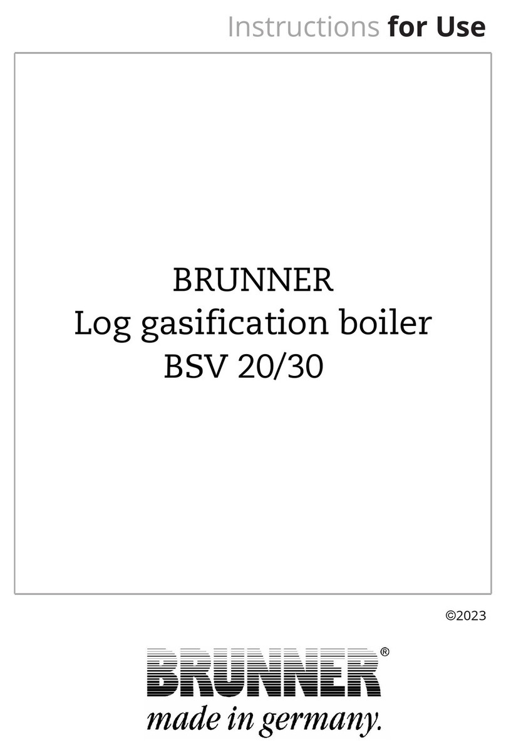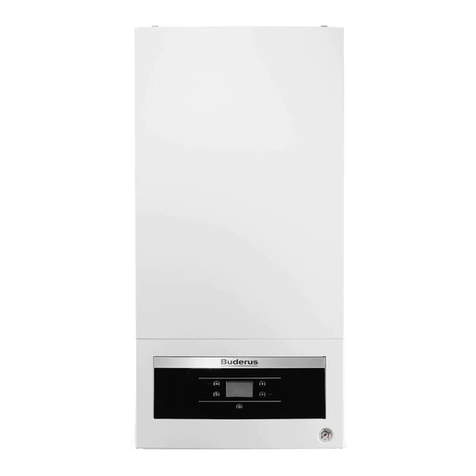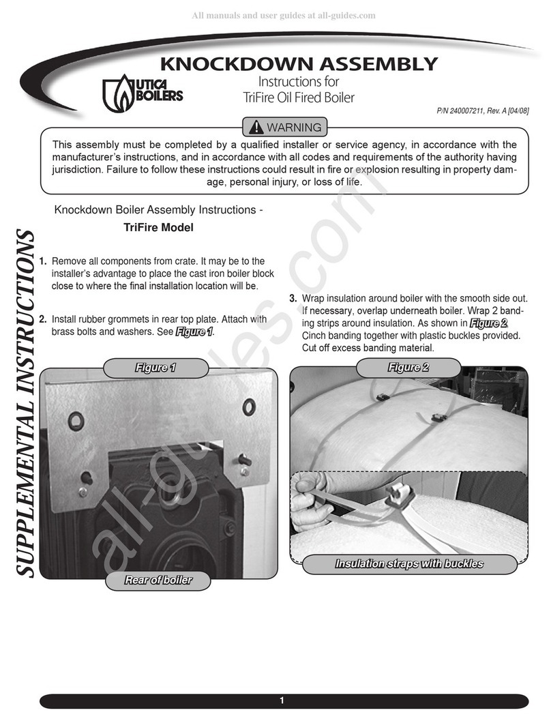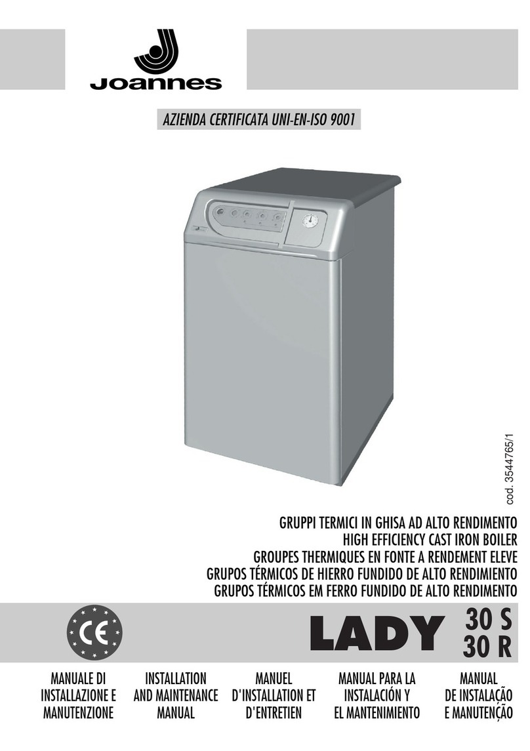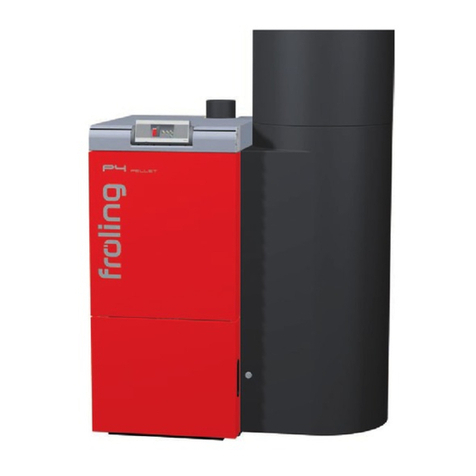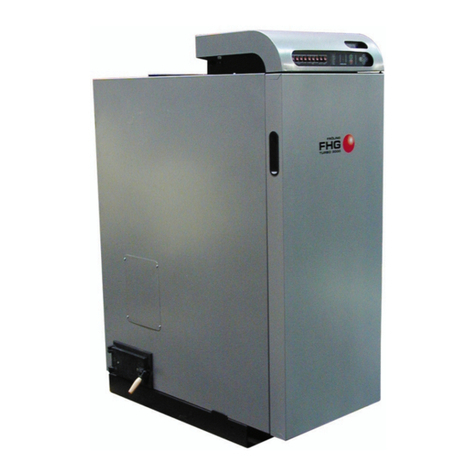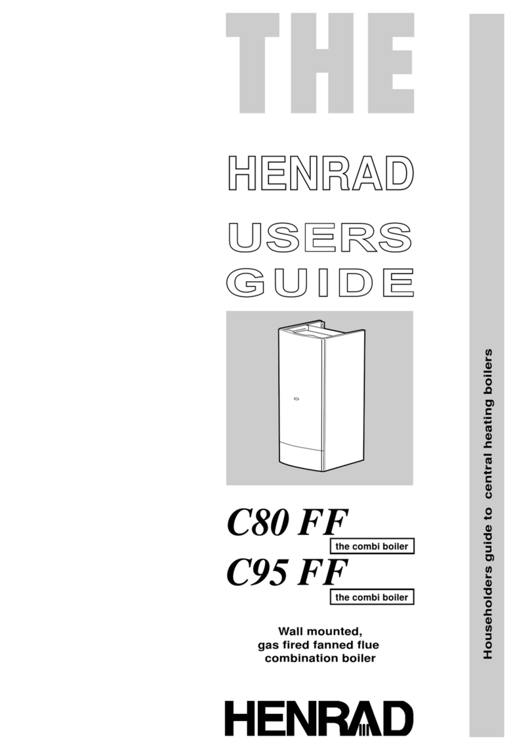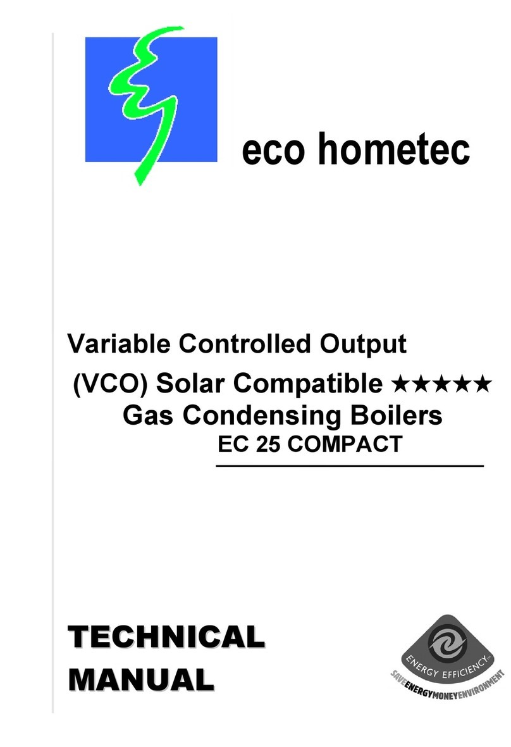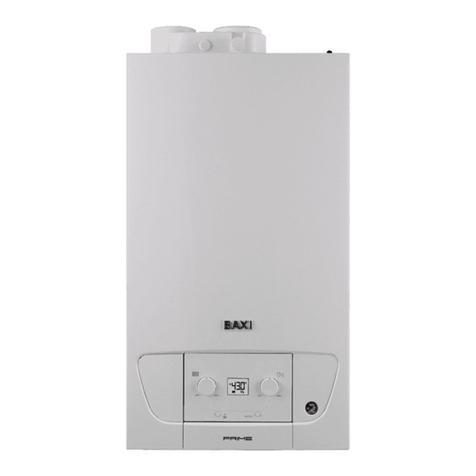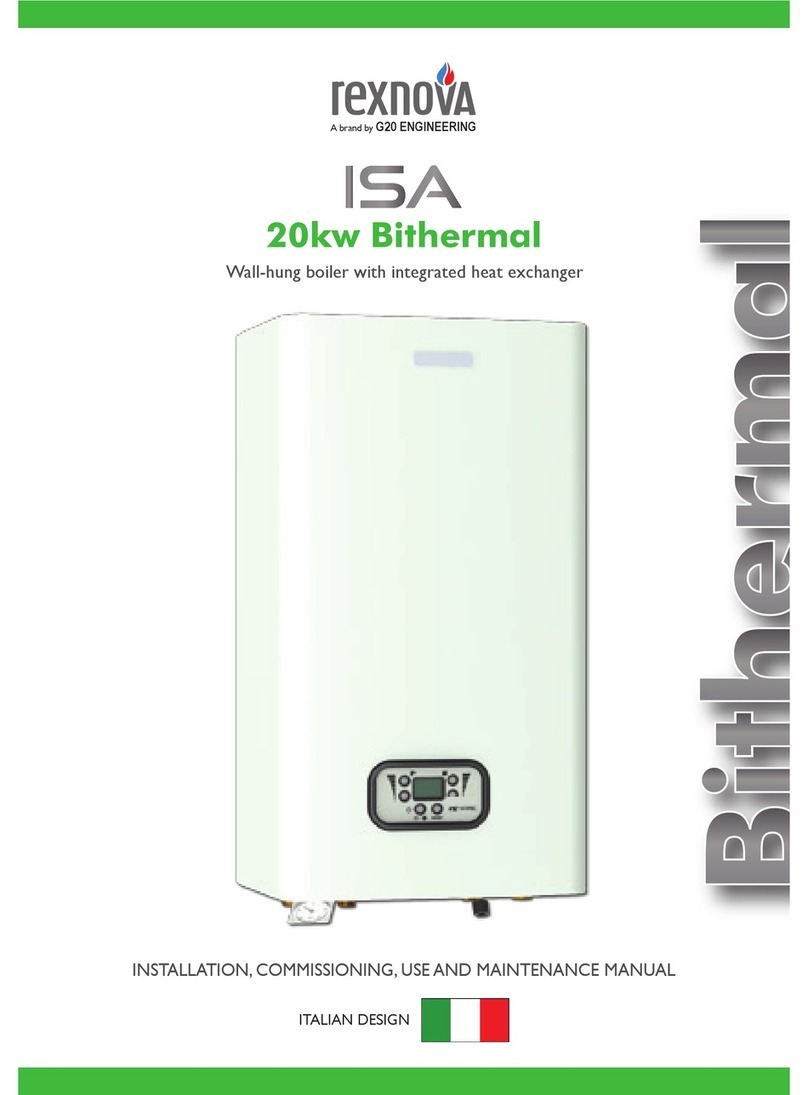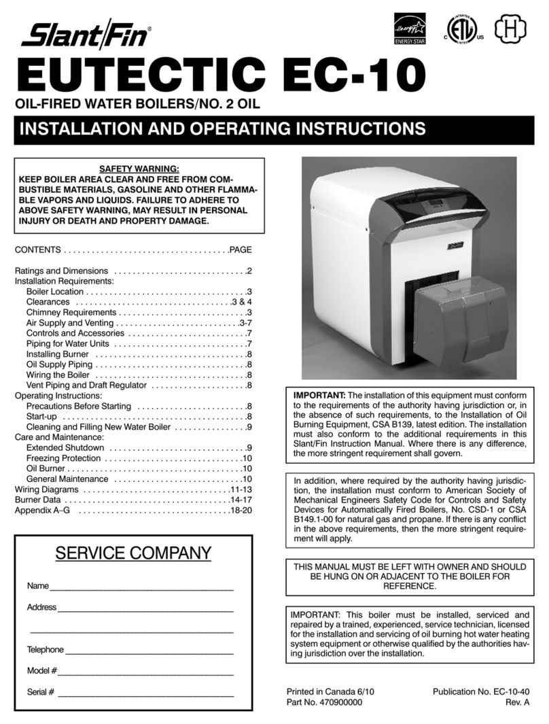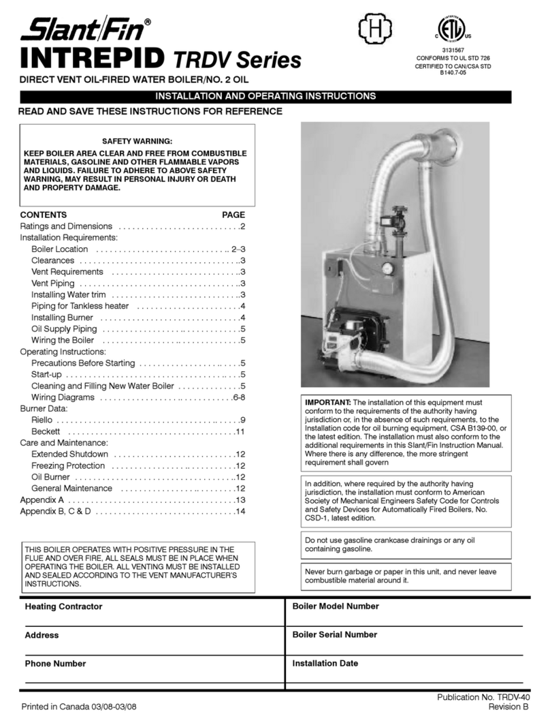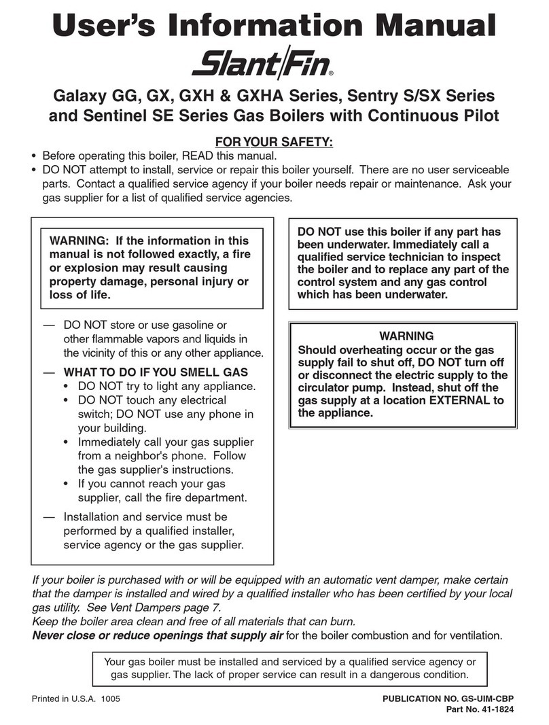Sentinel 7
GAS PIPING
A. Local installation codes apply. The pipe joint compound
used on threads must be resistant to the action of liquefied
petroleum gases.
B. The gas supply line to the boiler should be run directly from
the meter for natural gas or from the fuel tank for L.P.
propane gas. See page 2 for location of union and manual
main shutoff valve that may be specified locally.
Selecting pipe size for natural gas:
1. Measure or estimate the length of piping from the meter
to the installation site.
2. Consult gas supplier for heating value of gas-W/m3
(BTU/cu. ft.).
3. Divide boiler rated input by heating value to find gas flow
in piping (m3/hr) (cu. ft. per hour).
4. Use table below to select proper pipe size.
Example: Boiler model SE-175 is to be installed. Distance
from gas meter to the boiler is 6.1m (20 ft). Heating value of
natural gas is 10560 W/m3(1020 BTU/cu. ft.) Select proper
pipe size.
At 6.1m (20 ft.) length of pipe, match required capacity from
table below (choose higher capacity, in this case is 5.4 m3
[190 cu. ft.] per hour). Required pipe size is 19mm (3/4").
Improper gas pipe sizing will result in pilot flame outages,
insufficient heat and other installation difficulties. For more
information and also if other appliances are to be attached
to the piping system, see Appendix C of National Fuel Gas
Code ANSI Z223.1-latest edition or CSA B149.1-00 for nat-
ural gas and propane.
C. The boiler and its gas connection must be leak tested before
placing the boiler in operation. Use liquid soap solution for
all gas leak testing. Do not use open flame.
This boiler and its individual shutoff valve must be discon-
nected from the gas supply piping system during any pres-
sure testing of that system at test pressures in excess of
3.5 kPa (1/2 PSIG). This boiler must be isolated from the gas
supply piping system by closing its individual manual shutoff
valve during any pressure testing of the gas supply piping
system at test pressures equal to or less than 3.5 kPa (1/2
PSIG).
D. All gas piping used should be inspected thoroughly for
cleanliness before makeup. A sediment trap must be pro-
vided, as illustrated on page 2.
E. The minimum and maximum gas supply pressure (at the
inlet of gas valve) are shown on the boiler rating plate for the
type of gas used. Gas supply pressure should never be less
than minimum or more than maximum pressure when the
boiler or any other appliance is turned on or off.
ELECTRICAL CONTROLS AND WIRING
A. The electrical power to the boiler must be on a separately
fused and live circuit.
B. If an external electrical source is utilized, the boiler, when
installed, must be electrically grounded in accordance with
the requirements of the authority having jurisdiction or, in
absence of such requirements, with the Canadian Electric
Code – CSA-C22.1, Part 1 – latest edition.
C. Basic control wiring diagrams are supplied. Other control
systems may be factory supplied, see User's Information
Manual and Instructions packed with control system sup-
plied.
D. After placing the boiler in operation, the safety shutoff device
must be tested. See page 12 safety check.
BOILER ROOM AIR SUPPLY AND VENTILATION
An ample supply of air is required to obtain combustion and
ventilation. ALL AIR COMES FROM OUTSIDE, directly through
wall openings to the boiler or through unsealed openings
around windows, doors, etc. in the whole building. When build-
ings are insulated, caulked and weather stripped, now or later
on, direct openings to outside may be required and should be
provided. If the boiler is not near an outside wall, air may be
ducted to it from outside wall openings.
Provisions for combustion and ventilation air must be made in
accordance with section 5.3, Air for Combustion and Ventila-
tion, of the National Fuel Gas Code, ANSI Z223.1-latest edition
or CSA B149.1-00 for natural gas and propane, or applicable
provisions of the local building codes. The following recom-
mendation applies to buildings of energy-saving construction,
fully caulked and weather stripped:
INSTALLATION IN ENCLOSED BOILER ROOM REQUIRES
TWO UNOBSTRUCTED OPENINGS FOR PASSAGE OF AIR
INTO THE BOILER ROOM:
1. Air drawn horizontally from outdoors DIRECTLY through an out-
side wall; one louvered opening near the floor and one louvered
opening near the ceiling, each opening with a minimum FREE air
passage area of 550 mm2 per kW (1 square inch per 4000 BTUH)
of total appliances’ input.
2. Air drawn horizontally through HORIZONTAL DUCTS; one open-
ing near the floor and one opening near the ceiling, each opening
with a minimum FREE air passage area of 1100 mm2 per kW (1
square inch per 2000 BTUH) of total appliances’ input.
3. Air drawn VERTICALLY from outdoors; one opening at the floor
and one opening at the ceiling, each opening with a minimum
FREE air passage area of 550 mm2 per kW (1 square inch per
4000 BTUH) of total appliances’ input.
4. Air drawn from inside the building; one opening near the floor and
one opening near the ceiling, each opening with a minimum
FREE air passage area of 2200 mm2 per kW (1 square inch per
1000 BTUH) of total appliances’ input.
Gas flow = = 4.9 m3/hr
51 290 W/hr
10 560 W/m3
(Gas flow = = 171.5 cu. ft. per hour)
175,000 BTU/hour
1020 BTU/cu. ft.
13mm (1/2”) 19mm (3/4”) 25mm (1”) 32mm (1-1/4”) 38mm (1-1/2”)
mft
m3/hr cu.ft./ hr. m3/hr cu.ft./hr. m3/ hr cu.ft./hr. m3/ hr cu.ft./ hr. m3/ hr
cu.ft./ hr
.
3.0 10 3.7 132 7.9 278 14.7 520 29.7 1050 45.3 1600
6.1 20 2.6 92 5.4 190 9.9 350 20.7 730 31.1 1100
9.1 30 2.1 73 4.3 152 8.1 285 16.7 590 25.2 890
12.2 40 1.8 63 3.7 130 6.9 245 14.2 500 21.5 760
15.2 50 1.6 56 3.3 115 6.1 215 12.5 440 19.0 670
18.3 60 1.4 50 3.0 105 5.5 195 11.3 400 17.3 610
21.3 70 1.3 46 2.7 96 5.1 180 10.5 370 15.9 560
24.3 80 1.2 43 2.5 90 4.8 170 9.9 350 15.0 530
27.4 90 1.1 40 2.4 84 4.5 160 9.1 320 13.9 490
30.5 100 1.1 38 2.2 79 4.2 150 8.6 305 13.0 460
Length
of Pipe
Gas Flow In Piping
Pressure Drop = 8mm (.3”) in water Specific Gravity = 0.60
Iron Pipe Size (Ips)—inches
At pressure drop of 0.3 in. water, specific gravity = 0.60.

