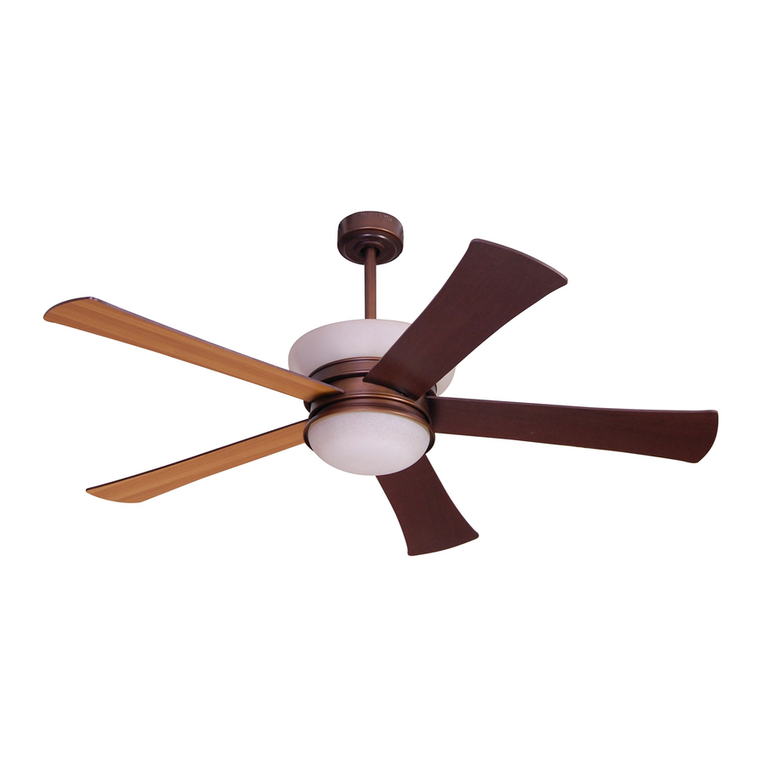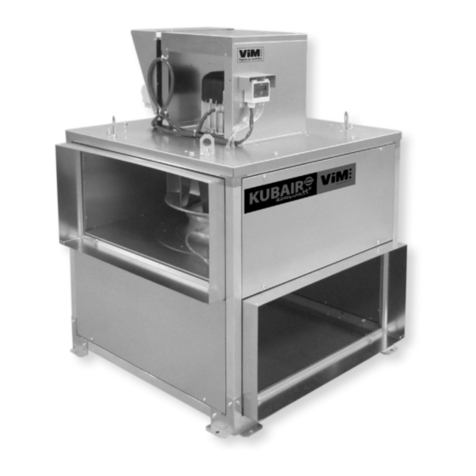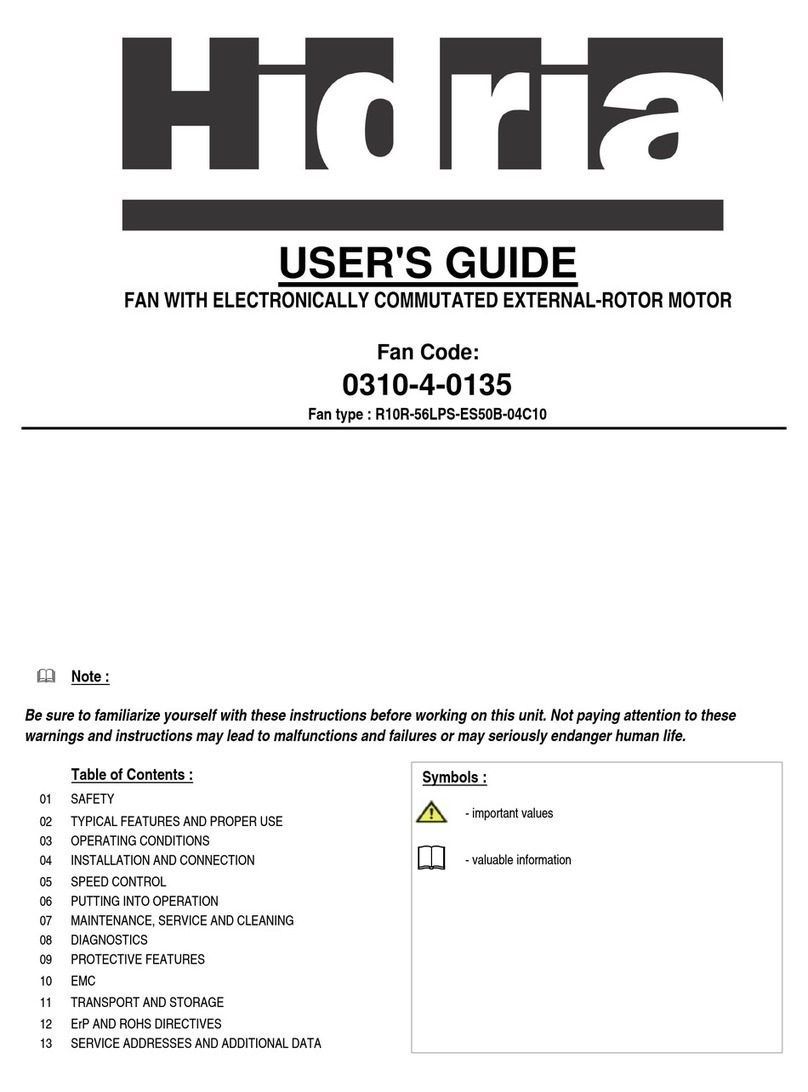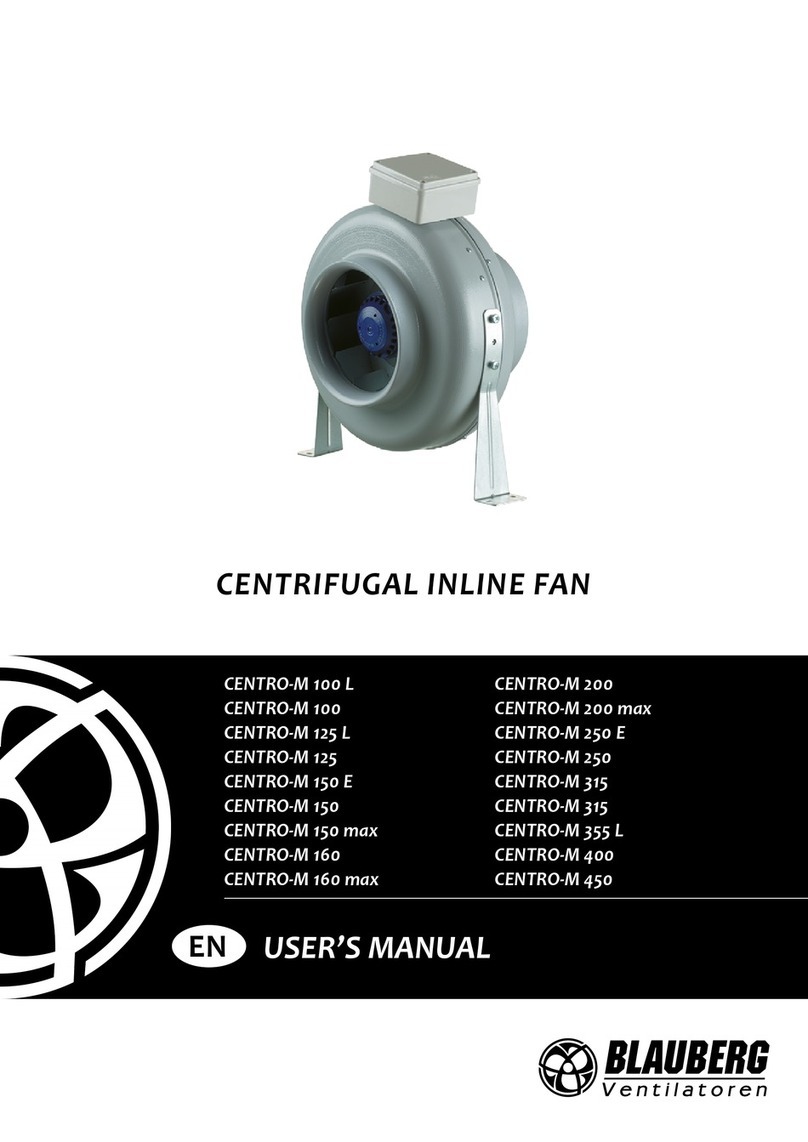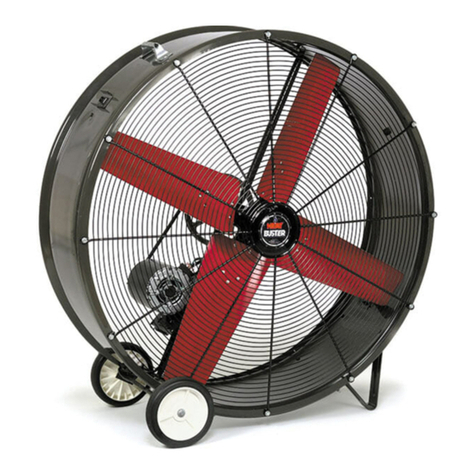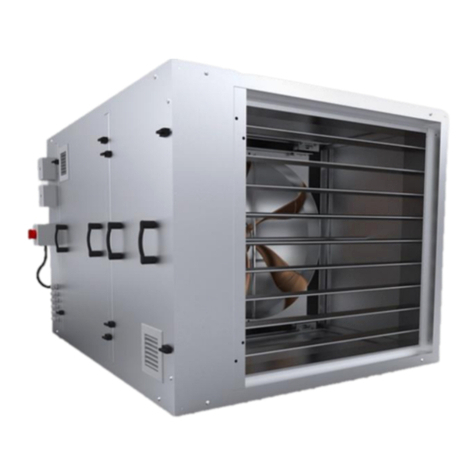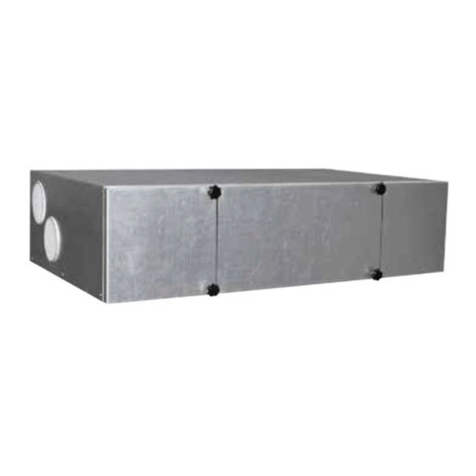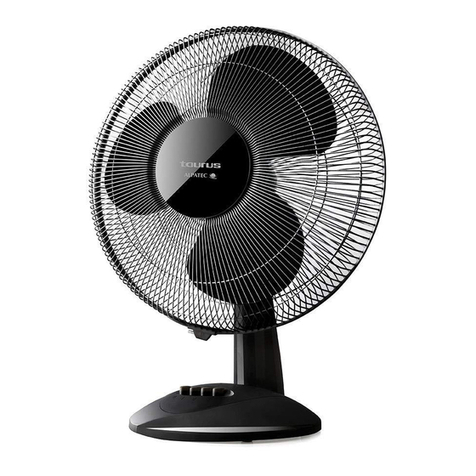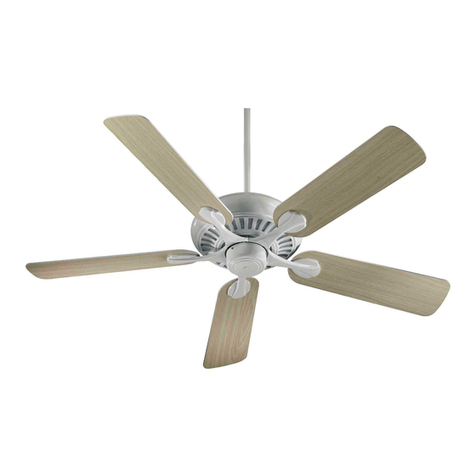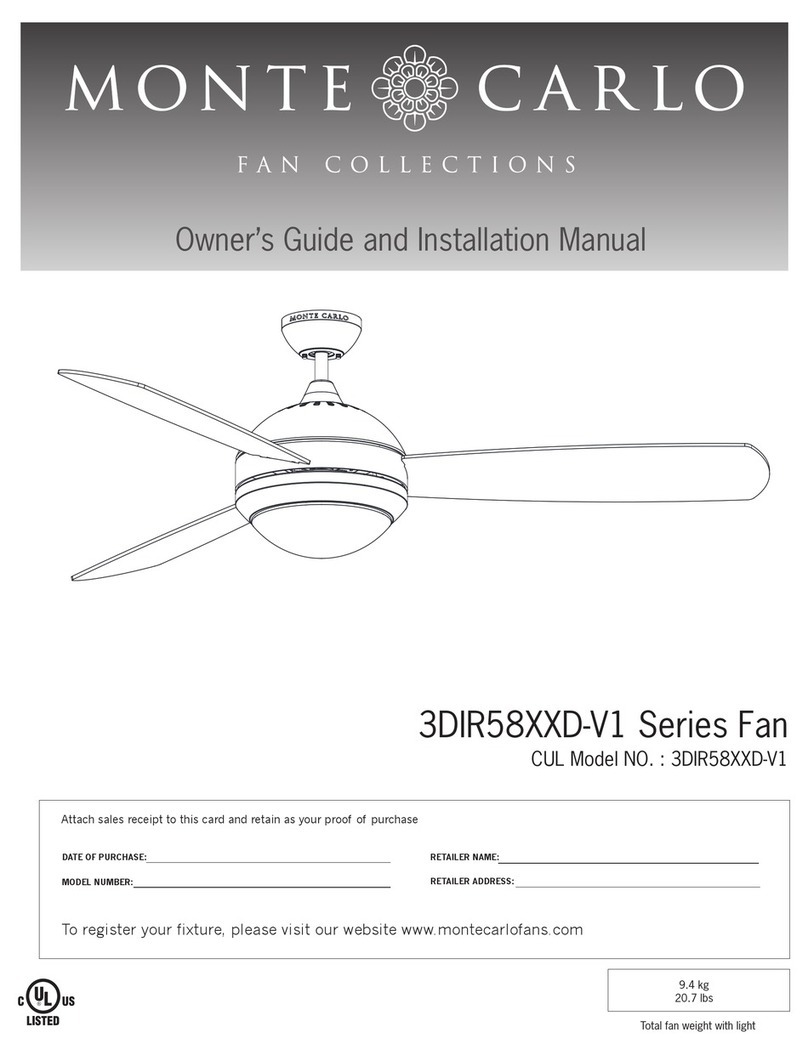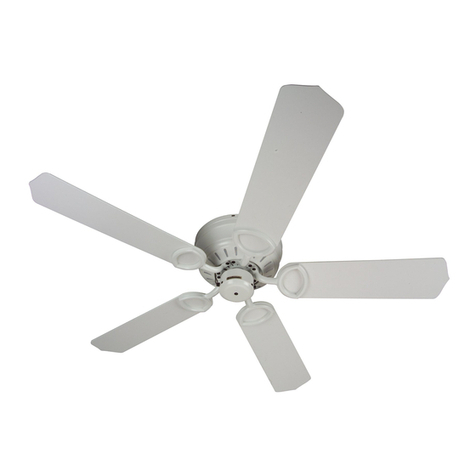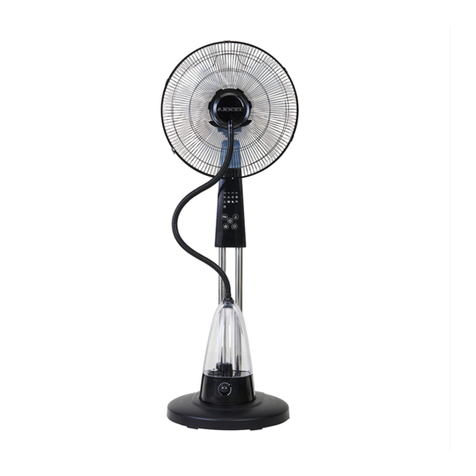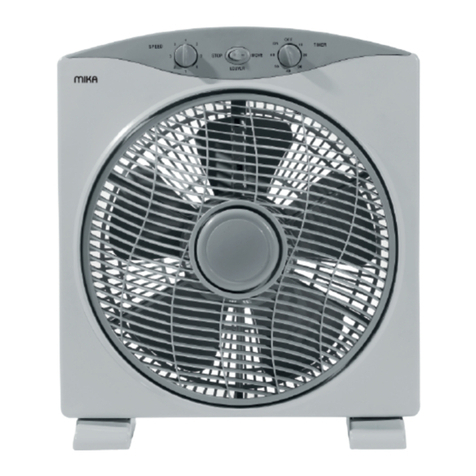INSTALLATION TECHNOLOGY
Before installing the fire dampers, make sure that there are no damage, during transport or storage, that could block
the baffle.
Check that the baffle can be opened and closed (full opening and closing position). To open fire dampers WKZ-O use
the actuator key.
The opening and closing must proceed smoothly (not stepwise).
Do not pull by baffle to open or close fire damper, it may cause permanent damage, not covered by the warranty.
Before installation verify dimensions of a gap between bottom blade and inner part of housing under blade, and
between top blade and inner part of housing above blade. The dimension of the gap can not be lower than 4 mm.
Before installing, secure the fire damper, by dust and dirt, using a foil or other screening material. It can prevent
components of fire damper by damage.
Dampers to preserve of the declared resistance, insulation and smoke leakage EIS120, EIS90, should be installed on
wall, which was classified as EIS120, EIS90.
It is allowed to install WKZ-O dampers in wall with other fire-resistance, should be remembered that fire-resistance in
this situation is resistance of lowest classified (in this regard) element in this system.
Ducts made of flammable and non-flammable materials can be connected to the damper. Ducts should be installed
that they can not load the damper during fire. Ducts lengthening during fire can be compensated by support and knee.
ATTENTION: Distance between fire dampers or fire damper and construction elements must be compatible with
standard 1366-2:
a. Minimal 200 mm between fire damper, which are installed in different ventilating wires,
b. Minimal 75 mm between fire damper and construction element (wall/ceiling).
I. I N S T A L L A T I O N T E C H N O L O G Y –R I G I D W A L L
a. Make an opening in the wall with the dimensions 230 [mm] (acceptable 210 ÷ 250 [mm]) greater than the
dimension B and 100 [mm] (acceptable 80 ÷ 120 [mm]) greater than the dimension H, this is B+230 i H+100.
b. Put the closed fire damper into the installation opening and support or suspend, in this way that the actuator
cover on the side of thermal fuse is flush with surface with the wall surface. The damper should be protected
against possible undesirable stresses, which could lead to deflection of the housing, e.g. by using assembly
struts.
c. After setting the fire damper as described, fill the gap above and below actuator housing with the native
material of wall, and then carefully fill the gap between the damper and the wall with cement, cement-lime
mortar or concrete.
d. After the mortar has dried (approx. 48 hours), remove the supports, assembly struts or suspensions, check the
fire damper correct operation and leave it in open position.
e. Secure the place of filling the gap from point "C" with a plate GKF 15x150 [mm] band, on both sides of the
building partition, then coat the flanges with PROMASTOP-CC Liquid or PROMASTOP-E Coating mass

