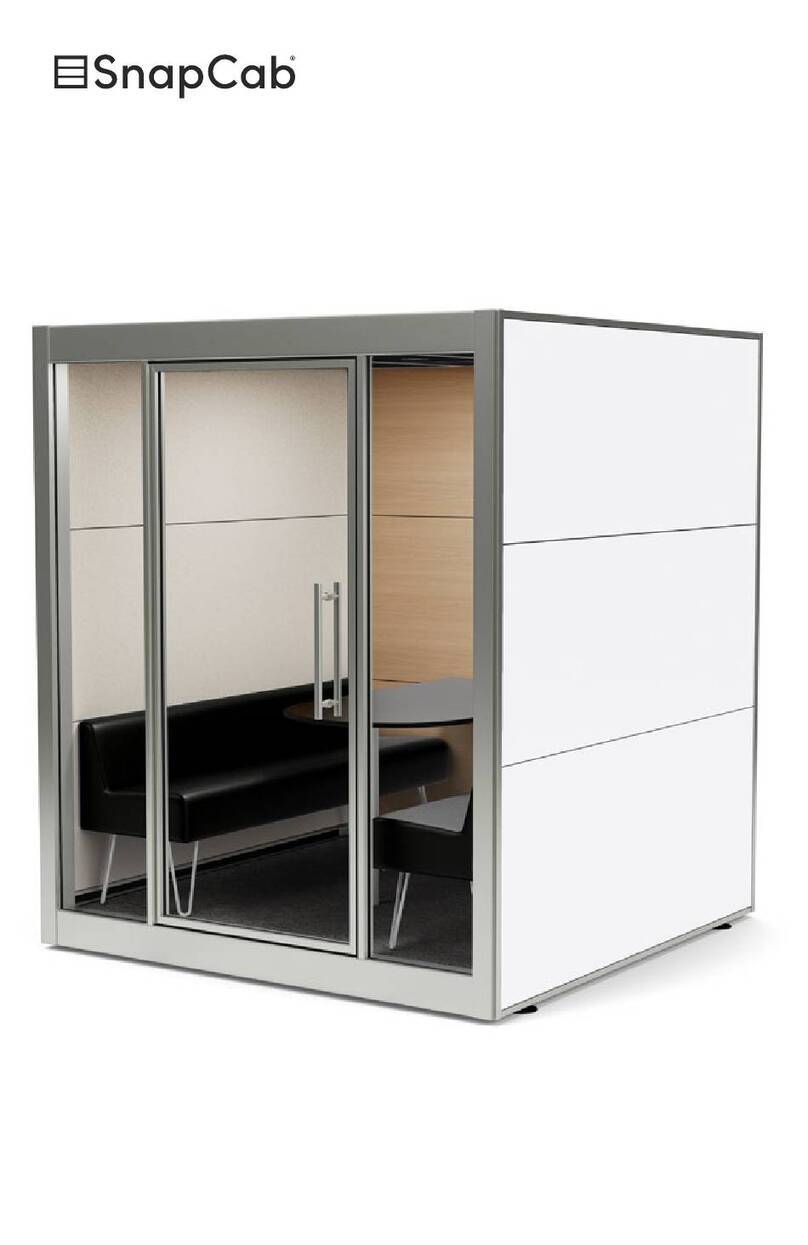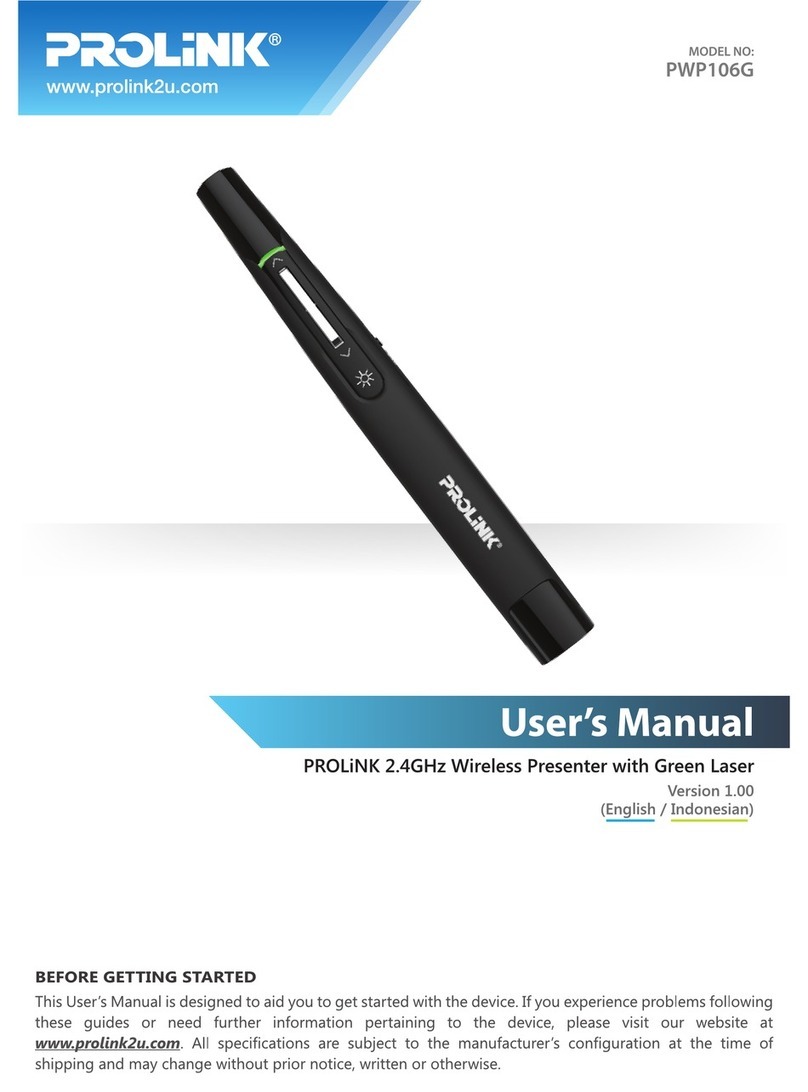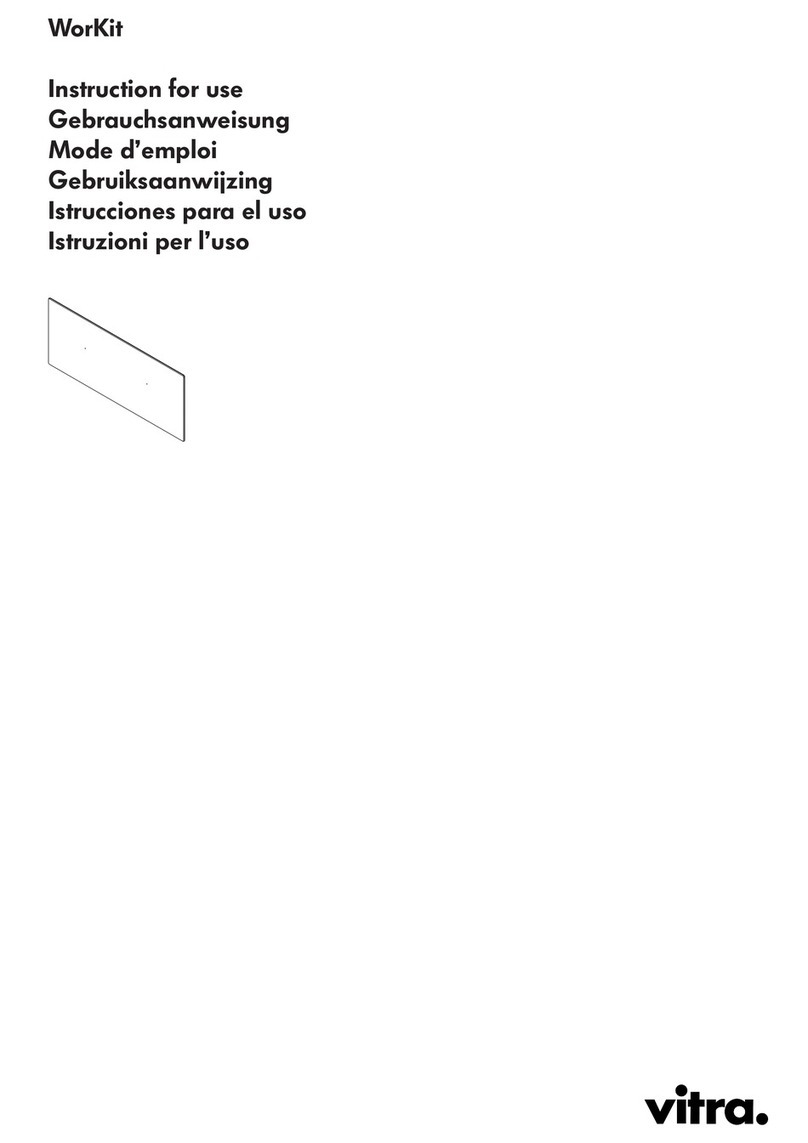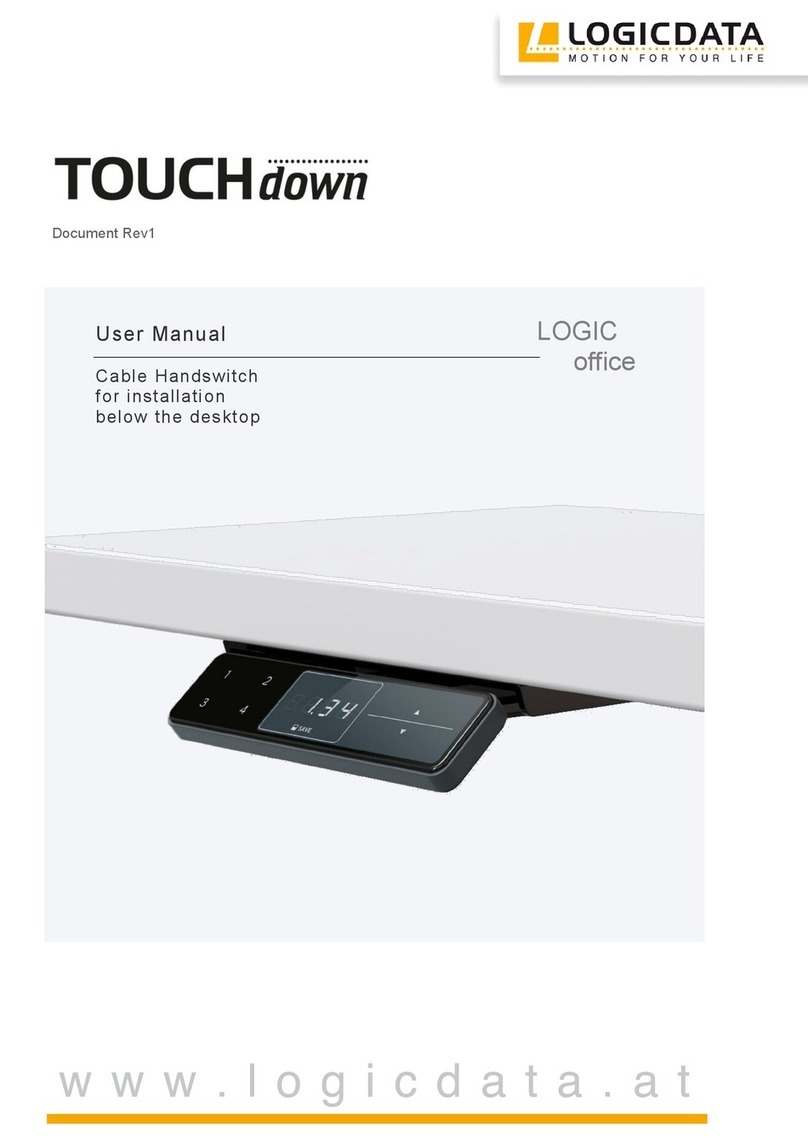SnapCab Pod S User manual

Call 888-766-7834
Press 0 and ask for Pod
installation assistance
1199 Pod Installation Instructions 1 of 10 8/14/2019
Pod Installation Instructions
•All Necessary Safety Items/PPE
•Utility Knife
•Two (2) Cordless Drills/Drivers
•(1) 4-6 ft. Ladder
•4”+ Long Magnetic Bit Holder
Pod M - 53” x 77” x 91” H
Pod S - 46” x 46” x 91” HPod L - 77” x 77” x 91” H
Installation - Tools Needed
Notes before starting:
Evaluate existing room to ensure there are no obstructions that will interfere with placement of Pod.
Ensure building outlet is near final placement of Pod.
Determine whether or not your Pod can be transported preassembled to its final location.
Keep all material for one Pod together as parts are specific for each Pod.
•4’ Level
•1/2” Wrench
•Dead Blow Hammer/Mallet
•Panel Cart(s)
•(2) Vacuum Suction Cups with load
capacity of 100 lbs. per cup

Call 888-766-7834
Press 0 and ask for Pod
installation assistance
1199 Pod Installation Instructions 2 of 10 8/14/2019
SNAPCAB POD: MODELS POD S, POD M, POD L
IMPORTANT SAFETY INSTRUCTIONS
READ ALL INSTRUCTIONS PRIOR TO INSTALLING OR USING THE POD.
BASIC PRECAUTIONS SHOULD ALWAYS BE TAKEN WHEN USING AN ELECTRICAL FURNISHING.
POD IS FOR INDOOR USE ONLY
DANGER: TO REDUCE THE RISK OF ELECTRICAL SHOCK:
•DO NOT SPRAY CLEANERS OR OTHER LIQUIDS DIRECTLY ONTO OUTLETS, LIGHTS, AND OTHER ELECTRI-
CAL COMPONENTS.
•DO NOT ATTEMPT TO STICK ANYTHING OTHER THAN AN APPROVED PLUG INTO THE OUTLET SOCKETS
OF THE POD.
WARNING: TO REDUCE THE RISK OF BURNS, FIRE, ELECTRICAL SHOCK, OR INJURY TO PERSONS:
•MAKE SURE POD IS UNPLUGGED BEFORE ASSEMBLY OR DISASSEMBLY OF THE POD OR ANY PARTS OF
THE POD.
•ONLY CONNECT THE ELECTRICAL SYSTEMS IN THE POD AS DIRECTED BY THE MANUFACTURER. DO NOT
ATTEMPT TO ALTER OR MODIFY THE ELECTRICAL SYSTEM IN THE POD – DOING SO MAY RESULT IN PROP-
ERTY DAMAGE AND/OR PERSONAL INJURY.
•NEVER OPERATE THE POD IF IT HAS A DAMAGED POWER CORD OR PLUG. OR IF IT IS NOT WORKING
PROPERLY. CONTACT THE MANUFACTURER FOR REPAIR.
•KEEP THE CORD AWAY FROM HEATED SURFACES
•NEVER OPERATE THE POD WITH THE AIR OPENINGS BLOCKED.
•DO NOT OPERATE WHERE AEROSOL (SPRAY) PRODUCTS ARE BEING USED, OR IN LOCATIONS WHERE OX-
YGEN IS BEING ADMINISTERED
•DO NOT SIT OR STAND ON TABLE (WEIGHT RATING MAX LOAD POD S: 120LBS. POD M AND POD L:
200LBS.)
WARNING: RISK OF ELECTRIC SHOCK – CONNECT THIS FURNISHING TO A PROPERLY GROUNDED OUTLET ONLY. SEE
GROUNDING INSTRUCTIONS.
GROUNDING INSTRUCTIONS
THIS PRODUCT IS DESIGNED FOR USE ON A NOMINAL 120-VOLT AC CIRCUIT AND HAS A GROUNDING PLUG. MAKE
SURE THE POD IS CONNECTED TO AN OUTLET HAVING THE SAME CONFIGURATION AS THE PLUG AND HAS BEEN
VERFIED THAT THE GOUND IS PROPERLY CONNECTED. DO NOT CONNECT THIS PRODUCT TO AN OUTLET USING AN
ADAPTER OF ANY KIND.

Call 888-766-7834
Press 0 and ask for Pod
installation assistance
1199 Pod Installation Instructions 3 of 10 8/14/2019
3. Remove Ceiling Canopy:
At each corner of Canopy Ceiling Sub-Assembly, remove six
(6) total 1/4”-20 x 1 1/2” Flange head bolts securing Cano-
py to Corner Extrusions. If a Pod S or Pod M, the Ceiling
Canopy is one piece. If a Pod L (two piece Ceiling Canopy),
remove bolts along front and corners. Remove the biscuits
aligning the two Ceiling Canopy sections. Set aside hard-
ware for reassembly.
2. Determine which step to proceed with:
If preassembled Pod can be transported to its final destina-
tion, remove shipping corner blocks from under Pod using
provided 7/16” nut driver (requires Johnson bar or forklift).
Ensure outside edges of top and bottom horizontal pieces of
Front Frame Assembly are flush with ends of vertical extru-
sions of Front Frame Assembly. See Step 9. If not flush,
loosen nut, adjust, and tighten. Then proceed with Step 13.
If preassembled Pod cannot be transported to its final desti-
nation, proceed with Step 3 to disassemble. Keep all hard-
ware during disassembly as this hardware is required
to reassemble Pod. Do not remove any material pro-
tection at this time.
1. Unpack Pod:
Unpack Pod in convenient location.
Remove/dispose plastic Pod wrapping and cardboard pro-
tective corners. Open installation kit to access provided bit
(Red Bag).
Unstrap and place aside all material inside Pod. Remove
four (4) D-Rings screwed inside Pod on Floor Base and Ceil-
ing Canopy.
4. Remove Baffles, Interior Panels, Toe Kick Binder:
Remove baffles on lower row of panels first. Have one in-
staller inside Pod to support wall panels while the other
removes screws from outside Pod. Use provided bit to re-
move eight (8) #10 x 3/4” Round head square drive screws
holding each Panel to the Corner Extrusions. Start with Top
Panels and work your way down, setting Panels and hard-
ware aside for reassembly. When removing Side Wall Pan-
els, lift up and angle Panel away from Rear Corner Extru-
sion first, then remove from Front Corner Extrusion.
Remove Toe Kick Binder from inside of Pod
Baes

Call 888-766-7834
Press 0 and ask for Pod
installation assistance
1199 Pod Installation Instructions 4 of 10 8/14/2019
7. Position Floor Base:
Remove shipping corner blocks from under Pod using pro-
vided 7/16” nut driver. Position Floor Base on building floor
in area that provides access to assemble Pod. Keep in
mind, the Pod has casters and final positioning of Pod will
occur after assembly.
If seismic feet are provided, but not attached, attach (4)
total by threading on in each corner.
8. Attach Rear Corner Extrusions to Floor Base:
Match colored labels on Floor Base with colored labels on
each Corner Extrusion. Note: colored labels (Red, Yellow,
Blue) represent color label of each wall. With notched side
up, attach each Rear Corner Extrusion to the Floor Base
using two (2) provided 3/8 x 1-3/4" serrated flange bolts.
To allow adjustment, only hand tighten bolts (snug). Fully
tighten after Step 12.
6. Remove Rear Corner Extrusions from Floor Base:
Remove two (2) 3/8 x 1-3/4" Serrated Flange Bolts per cor-
ner, holding each Corner Extrusion to Floor Base. Set aside
hardware for reassembly.
After Corner Extrusions are removed, all components are
ready to move to final location for assembly.
5. Remove Front Frame Assembly from Floor Base:
Use provided 9/16” wrench to remove four (4) 3/8 x 1-3/4"
Serrated Flange bolts holding Front Corner Extrusions to
Floor Base. Set aside hardware for reassembly. DO NOT
remove the top Header or Sill piece connecting Front Cor-
ner Extrusions, unless assembly will not fit through door/
hallway. If disassembly is required, use 1/2” wrench to re-
move two (2) lock nuts in each corner. Set aside hardware
for reassembly.

Call 888-766-7834
Press 0 and ask for Pod
installation assistance
1199 Pod Installation Instructions 5 of 10 8/14/2019
9. Attach Front Frame Assembly to Floor Base:
If Front Frame Assembly was disassembled, attach vertical
pieces to horizontal pieces by reinserting two (2) lock nuts
per corner. Ensure outside edges of top and bottom hori-
zontal pieces of Front Frame Assembly are flush with ends
of vertical extrusions of Front Frame Assembly. If not flush,
loosen nut, adjust, and tighten. Match colored labels for
placement and attach each front corner of Front Frame
Assembly to Floor Base by inserting four (4) provided 3/8 x
1-3/4" serrated flange bolts. To allow adjustment, only
hand tighten bolts at this time. Fully tighten bolts after Step
12.
10. Attach bottom row of Toe Kick Binders, Interior
Panels & Baffles:
Match colored labels on Floor Base with colored panel label
for placement. Reinstall Toe Kick Binder with #8-32 x 3/8”
machine screw, then install Red (side) panel, position so
blacked out tongue is inserted into Toe Kick Binder. Angle
Panel into Front Frame Assembly. Ensure opposite end of
panel notch sits into flange of Rear Corner Extrusion. Posi-
tion panels so existing holes line-up. Adjust Rear Corner Ex-
trusion as needed. From outside of Pod, attach by installing
eight (8) provided #10 x 3/4” silver round head square drive
screws per panel, through holes in Corner Extrusions and
tighten. Repeat for bottom Blue (side) and bottom Yellow
(rear) labeled panels.
11. Attach middle and top rows of Interior Panels:
Starting with Red (side) labeled panel, insert bottom
tongue of middle interior panel in previously installed interi-
or bottom panel. Ensure panel edges are flush. Repeat at-
tachment method of interior bottom panels. Note there will
be a decorative 1/8" black shadow line (gap) between in-
side face of all panels. Repeat for middle Blue (side) and
middle Yellow (rear) labeled panels. Repeat to attach top
row of interior panels.
12. Place Ceiling Canopy Note a Pod S and Pod M will
have a one piece canopy. A Pod L will have a two (2) piece
canopy. Place Ceiling Canopy on top of Corner Extrusions
and Front Frame Extrusions. If a Pod L, place second half of
Canopy Ceiling Sub-Assembly on top of Corner Extrusions
and Front Frame Extrusions, align biscuits, and push sections
tight together to interlock (no gap). Fasten the Canopy to
each of the Corner Extrusions using six (6) provided 1/4"-20
x 1-1/2" Flange head bolts and tighten. Tighten all bolts pre-
viously installed in Steps 8 and 9.

Call 888-766-7834
Press 0 and ask for Pod
installation assistance
1199 Pod Installation Instructions 6 of 10 8/14/2019
14. Install Electric:
Open floor hatch to access factory installed electrical system.
Uncoil main power cord and route it through notch in hatch
divider, across skid plate, and out under rear of Pod. Do not
remove preinstalled strain relief. Do not plug in now. Plug
Low Voltage power supply (found in Installation Kit) into
outlet on short leg of Power Distribution Unit. Run Low Volt-
age conduit up outside Rear Wall interior panels and through
hole on Top Panel. Connect Low Voltage Wire inside to Low
Voltage Power Supply in Pod Base. If no table, mount elec-
tric unit to notch hatch in floor hatch, then skip to Step 16.
15. Install Drop Ceiling to Canopy:
Remove and set aside ceiling tiles. Partially thread in rear
1/4"-20 x 1" bolts into T-Nuts from inside Canopy. Lift Ceil-
ing into place and slide Rear Ceiling Legs onto partially in-
stalled bolts. Push Front Ceiling Legs up to make contact
with magnets on Canopy. Install the other two 1/4"-20 x 1"
bolts. Center Ceiling left to right, and make sure gap at
Yellow (rear) wall is even and has equal side wall gaps.
Tighten bolts and place pulley cable over pulley if provided.
13. Install floor mat & table leg:
Position mat in Pod with flap at rear of Pod and place onto
base. Pull carpet up tight to aluminum frame.
Remove protective covering on all bottom row panels. If pro-
vided, prepare Table for attachment, otherwise skip to Step
14. For Pod M or L, attach Table Leg to bottom of Table by
installing four (4) provided 1/4"-20 x 1/2" Pan head machine
screws through existing holes in Table Leg plate and tighten.
If Pod was able to be moved to the final location without dis-
assembly, and Seismic/leveling feet were not installed, install
them now, one (1) in each corner.
Main Power Cord
16. Attach table:
Secure table mounted electric unit to notch in table by
tightening clamps. If Pod S, install brackets on rear and
side wall into predrilled holes with #10 x 3/4” Pan-head
Robertson, place table on brackets, line up holes on bottom
of table and secure with 1/4”-20 x 1/2” Pan-head Machine
screws. Run cord in back corner of Pod and along back to
the hatch. If Pod M or L, attach bracket(s) to table first
then fasten table assembly to rear wall. Run cord into ca-
ble management strip down to hatch along rear wall.

Call 888-766-7834
Press 0 and ask for Pod
installation assistance
1199 Pod Installation Instructions 7 of 10 8/14/2019
18. Install Top Door Filler Block:
Insert and center Top Filler Block into top channel of Front
Frame Assembly with narrow offset of slots towards top
and facing inside the Pod. Note, filler block should be flush
with front frame. Once aligned, tighten 2 outside set
screws so Filler Block is secured but still loose enough to
travel side to side.
17. Install Glass Side Lights:
Pod S—Skip to Step 19 (No Sidelight included)
Vertical trim of Glass Sidelight should face toward vertical
extrusion. Insert top (black trim) of Glass Sidelight into top
channel of Front Frame Assembly. Lower bottom (silver
trim) of Glass Sidelight into bottom channel of Front Frame
Assembly. Lift and slide Glass Sidelight into vertical Corner
Extrusion, repeat to install second Glass Sidelight.
19. Install Glass Door and Bottom Filler Block:
Pod S – Using suction cups lift and angle top of door to input
tab at top of door hinge to Front Frame Vertical Extrusion.
Move bottom of door so door is tight to Front Frame. With
one person holding door in place, other person insert three
(3) 3/8 x 1-3/4” serrated flange bolts into predrilled holes at
outside of vertical extrusion. This will secure door tight to
front frame.
Pod M and L – Using suction cups lift and angle top of door
to input tab at top of door hinge between Top Filler Block
and Left Sidelight. Move bottom of door over to sidelight so
door frame captures the glass sidelight.
With door in place, set Bottom Filler Block in bottom chan-
nel. Note: No fasteners required
20. Insert Strike Post
Pod S—Take provided Strike Post and angle diagonally inside
Front Frame opening, careful not to scratch Front Frame.
Then move top tab over so Strike Post is tight to the Front
Frame. Fasten using same instructions in Step 19 with (3)
3/8 x 1-3/4” serrated flange bolts. Then place Top Filler
Block in Top Channel and tighten all set screws.
Pod M & L—Have one installer push up strike side of top
filler block temporarily by loosening set screw holding it,
tighten center set screw to pin it in place temporarily. Take
provided Strike Post and angle diagonally inside Front Frame
opening, careful not to scratch Front Frame. Then move top
tab over so Strike Post captures sidelight.
Once Strike Side Post is in place, set Top Filler Block back to
its correct setting and retighten set screw.
Top Filler Block
Outside Set Screws
Pod S
Strike Post
Top Door Filler Block

Call 888-766-7834
Press 0 and ask for Pod
installation assistance
1199 Pod Installation Instructions 8 of 10 8/14/2019
24. Secure Ceiling:
Fasten cable stop attached to front of Ceiling Frame to
Canopy using provided #10 x 3/4" round head square drive
screw. A pre-drilled pilot hole is in Canopy directly above
cable stop attachment point on Ceiling Frame. Pod M and
Pod L have two (2) cable stops, attach both. On Pod M and
Pod L, place cable attached between spring and ceiling
frame over the Pulley Wheel attached to Canopy.
22. Install Exterior Door Pull:
Loosen four set screws holding interior door pull. Remove
screw attached to exterior door pull. From inward side of
door, insert screw with attached stem through washer and
gasket into top Glass Door hole. Plastic portion of washer
should be against glass. From outward side of Glass Door
place washer over screw thread. Loosely attach Exterior
Door Pull (side without set screws) by hand threading
screw into Door Pull. Repeat for bottom attachment. Tight-
en both screws.
23. Install Interior Door Pull:
Slide Interior Door Pull over screws with attached stem.
Tighten set screws.
21. Adjust and Secure Glass Sidelight(s):
Pod S—Skip to Step 22
Pod M & L—From outside Pod take provided green tip set
screws and insert into predrilled holes in Front Frame
Vertical Extrusions. Tighten so sidelights push tight
against Top and Bottom Filler Blocks. Do not over tighten.
From inside Pod, lower front of drop ceiling and fully
tighten remaining set screws in Header to finish securing
Glass Sidelights.
Test door opening and closing, adjust glass sidelights as
needed with set screws.
Top Set
Screws
Side Set
Screws
A
B
C

Call 888-766-7834
Press 0 and ask for Pod
installation assistance
1199 Pod Installation Instructions 9 of 10 8/14/2019
26. Attach Toe Kick Binders to Corner Extrusions:
*If Pod should be fastened to floor, complete steps in sup-
plemental instructions "Pod Floor Fastening Instructions"
before continuing. Match colored labels for placement of
Toe Kick Binders. Angle Toe Kick Binder into Corner Extru-
sion and slide into/behind opposing Corner Extrusion. Posi-
tion so existing holes line-up. Fasten Toe Kick Binders in
place through predrilled holes using provided 8-32 x 3/8”
machine screws.
28. Attach middle and top row Exterior Panels:
Starting with Red (side) Panel, insert panel into Corner Ex-
trusion and lower bottom tongue into top tongue of lower
panel. Using 1 1/4" SnapCab panel screws, attach wall pan-
els. Note, there will be a decorative 1/8" black shadow line
(gap) between the face of the panels. Repeat for Blue
(side) and Yellow (rear) panels.
27. Attach bottom row of Exterior Panels:
Match colored labels on Floor Base with colored panel label
for placement. Start with Red (side) panel, insert front
edge of panel into Front Corner Extrusion and lower bot-
tom tongue of panel into previously installed Toe Kick Bind-
er. For ease of installation, insert beveled side of panels
first. Position panels so existing holes line-up. From outside
of Pod, attach panels using 1-1/4" SnapCab Panel screws.
Repeat for bottom Blue (side) and bottom Yellow (rear)
panels.
25. Connect Wires, Install Ceiling Tiles:
Install Ceiling Tile without any holes/lights on Red wall (left
side) of ceiling frame. Connect Low Voltage cable from Yel-
low (rear) wall to Low Voltage Control Unit on ceiling tile.
On Pod M and Pod L, install right ceiling tile with knock-out
for fire suppression. Connect Ventilation Fans to labeled
USB Ports on Low Voltage Control Unit. Downlights and
motion sensor will be connected from the factory. If rear
perimeter light is provided, connect to designated location
on Low Voltage Control Unit.

Call 888-766-7834
Press 0 and ask for Pod
installation assistance
1199 Pod Installation Instructions 10 of 10 8/14/2019
30. Install Benches, if Applicable:
Attach legs to base on bench(es) by inserting (3) provided
1/4—20 x 1” Serrated Flange Bolts per leg through existing
pre-drilled holes and tighten. Insert bench(es) into Pod.
29. Install External Top Caps and set Fan Cover:
Match colored labels for placement. Place tongue of Exteri-
or Top Cap in groove of Exterior Top panels. Press down
until Top Cap securely seats in groove of wall panel. If
needed, lightly tap in with rubber mallet. Top Cap should
be flush with top of Corner Extrusions.
Rest fan cover directly over fans.
31. Position Pod, Adjust, and Clean:
If Pod is not in final location, move it there now. Adjust
Leveling Feet to level Pod by turning them up or down.
This will also keep the Pod from moving when in use. Re-
move protective films, tapes, and any visible labels.
Plug Pod into outlet and adjust lights to desired brightness.
Clean Pod using provided glass cleaner and paper towels,
leave remaining cleaning supplies with end user. Put trash
in supplied trash bag and dispose. Take some great in-
stalled Pod pictures and email them to
This manual suits for next models
2
Other SnapCab Office Equipment manuals
Popular Office Equipment manuals by other brands
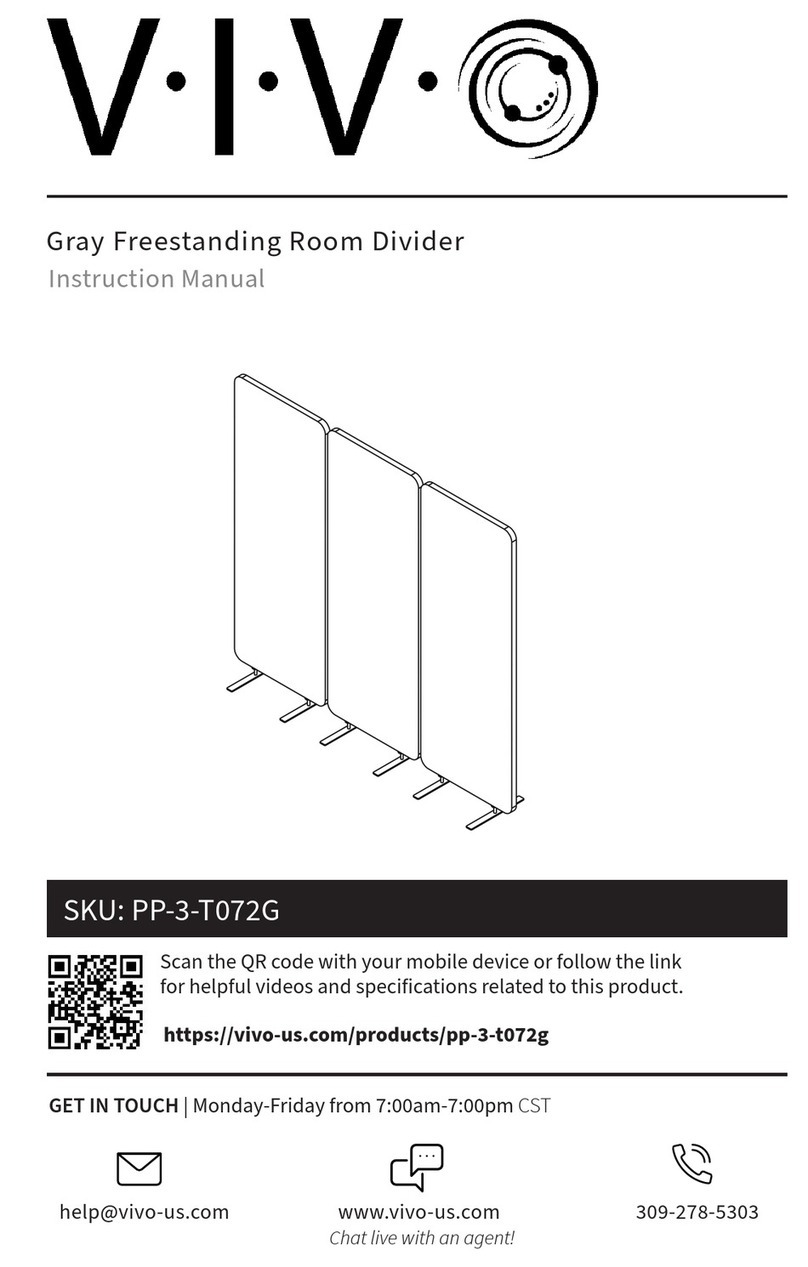
Vivo
Vivo PP-3-T072G instruction manual
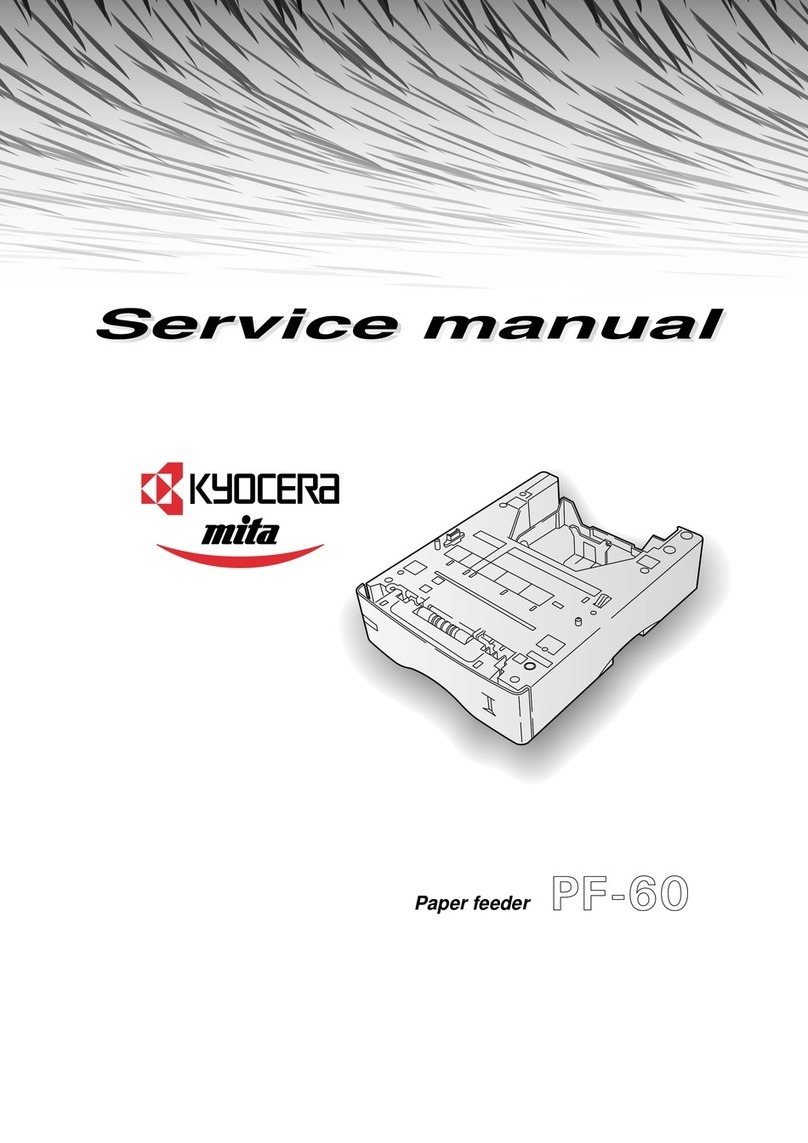
Kyocera
Kyocera MITA PF-60 Service manual
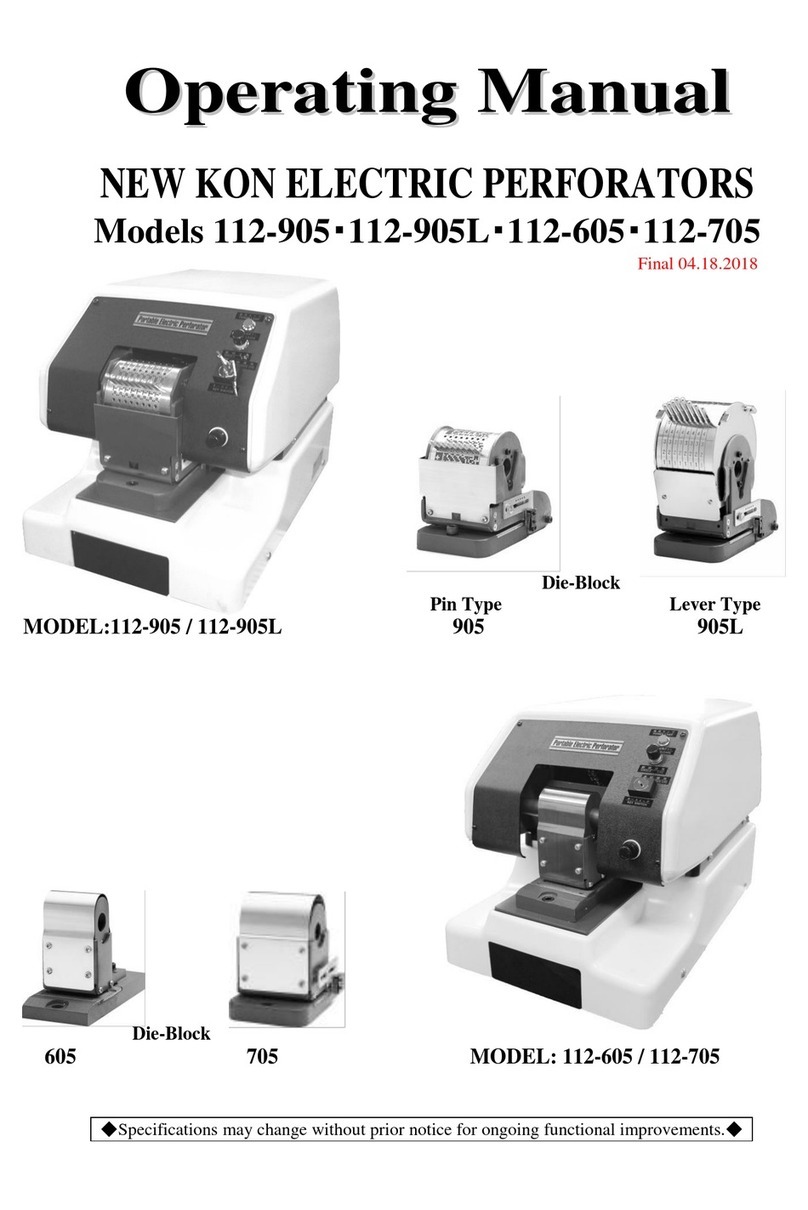
NEW KON
NEW KON 112-905 operating manual
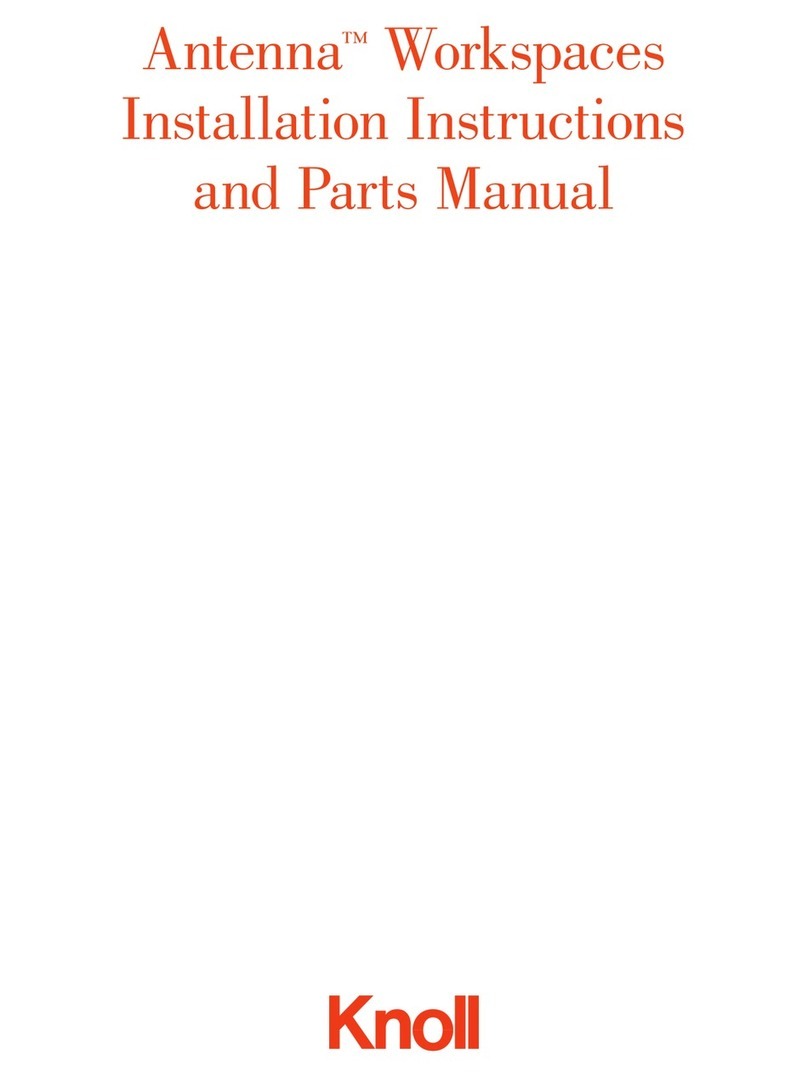
Knoll
Knoll Antenna Workspaces installation instructions

OCEE DESIGN
OCEE DESIGN DEN.Panel Triple SASS-0068 A Assembly instructions
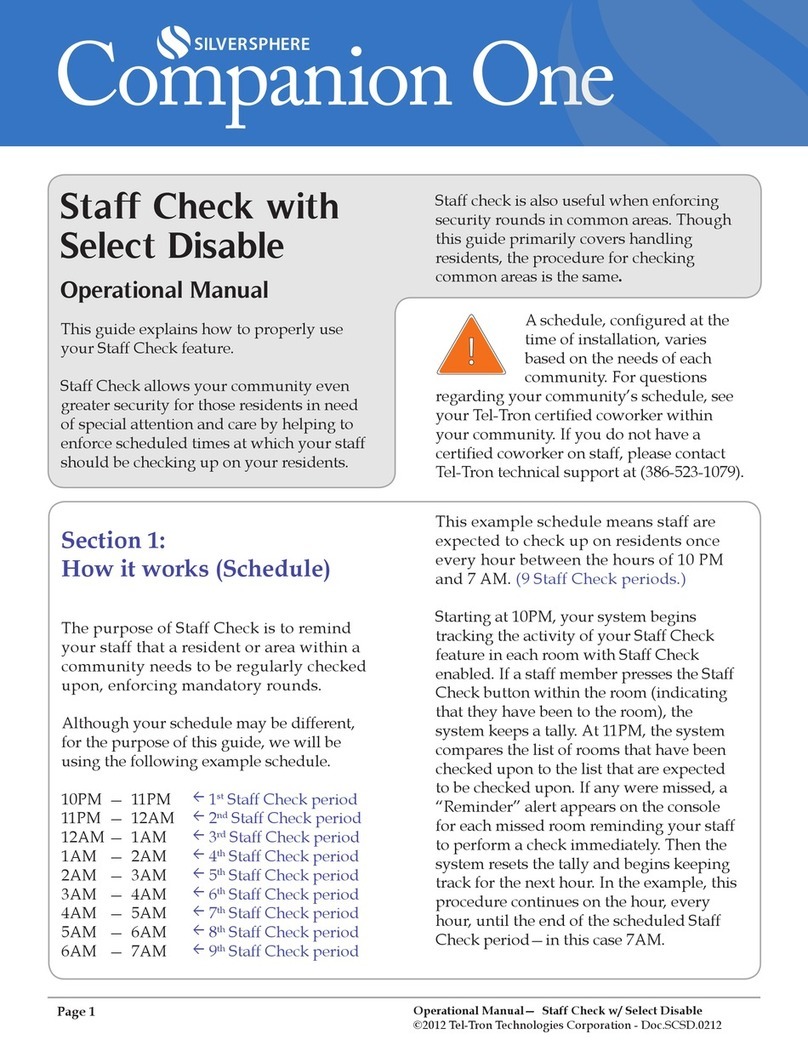
Silversphere
Silversphere Companion One Operational manual
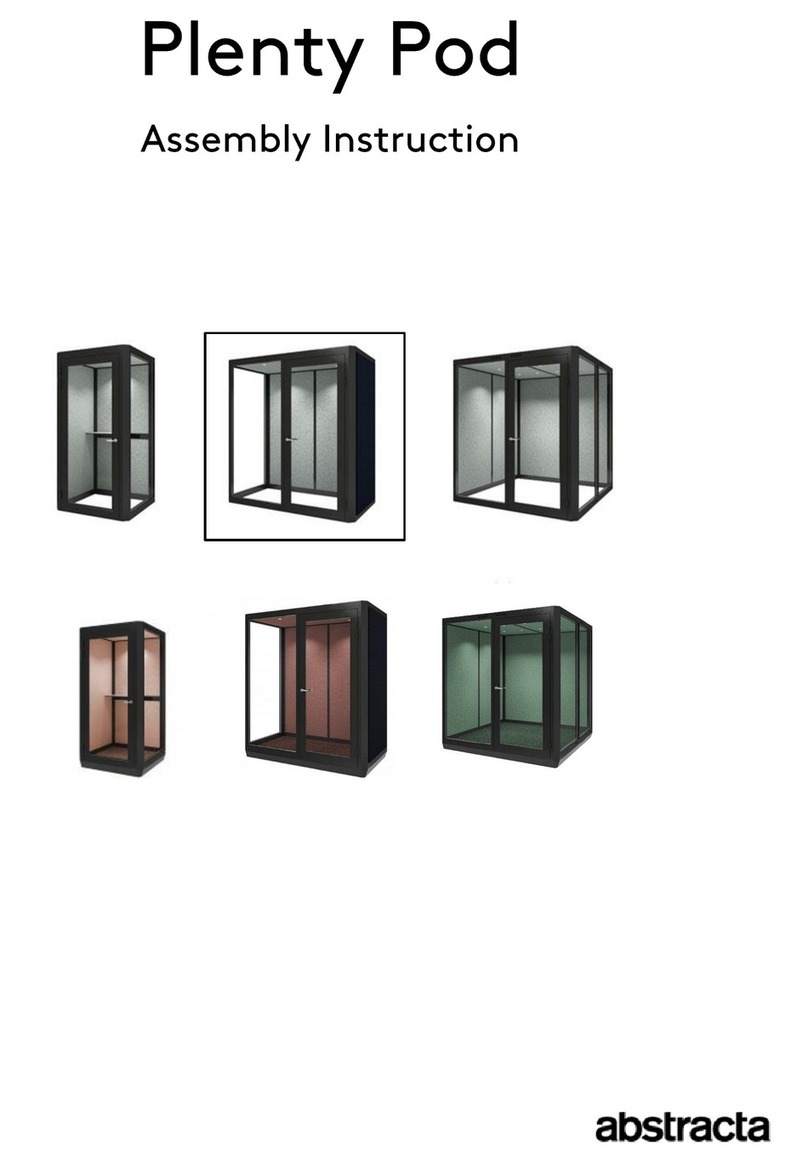
ABSTRACTA
ABSTRACTA Plenty Pod Medium Assembly instructions
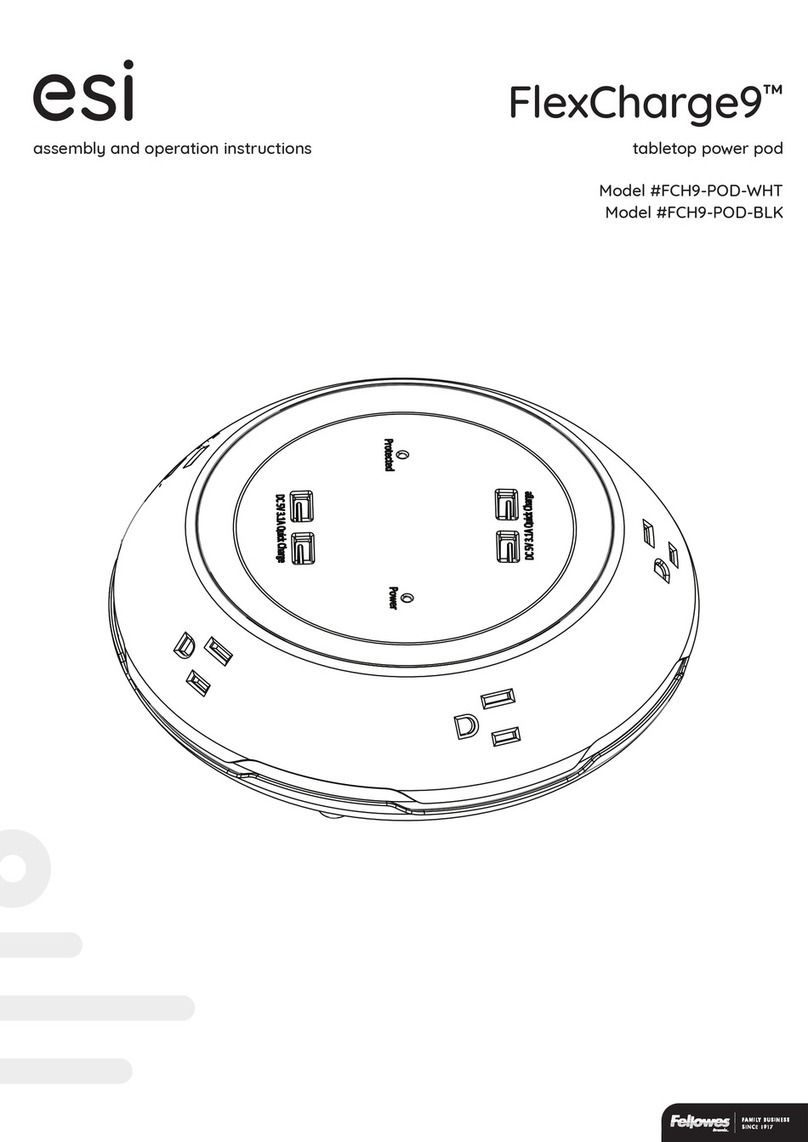
ESI
ESI FlexCharge9 FCH9-POD-WHT Assembly and operation instructions
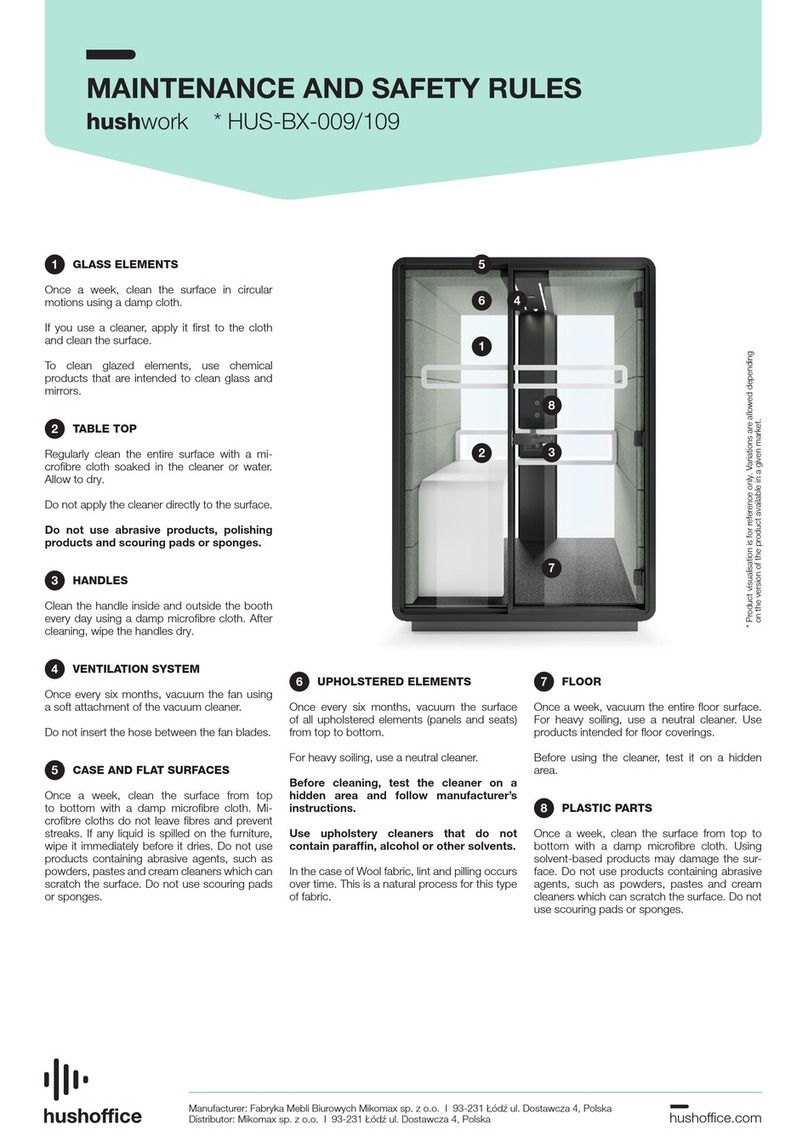
hushoffice
hushoffice hushwork HUS-BX-009 Maintenance and safety manual

GBC
GBC Coilbind C100 Nstruction manual

Levira
Levira LIGHT 3086.01 Assembly instructions
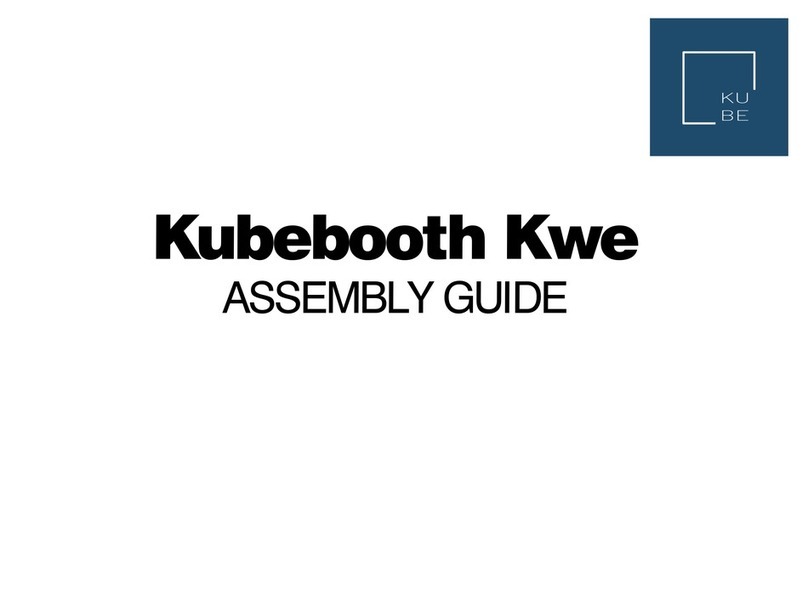
kube
kube Kubebooth Kwe Assembly guide
