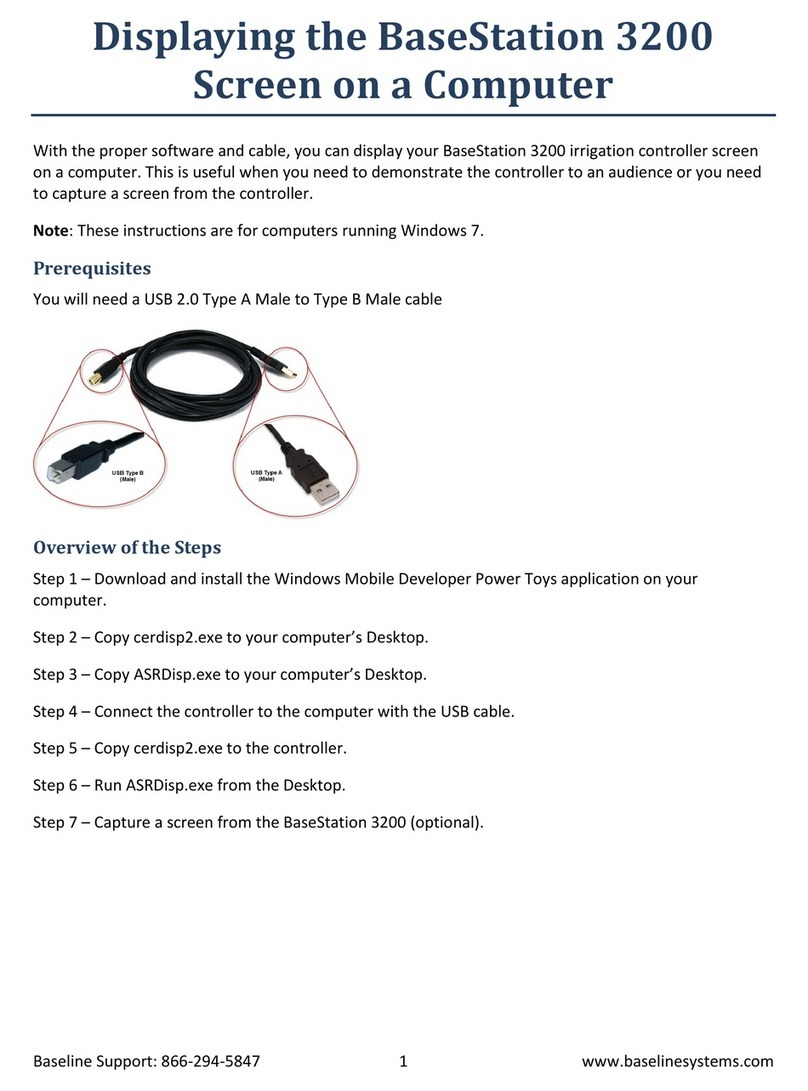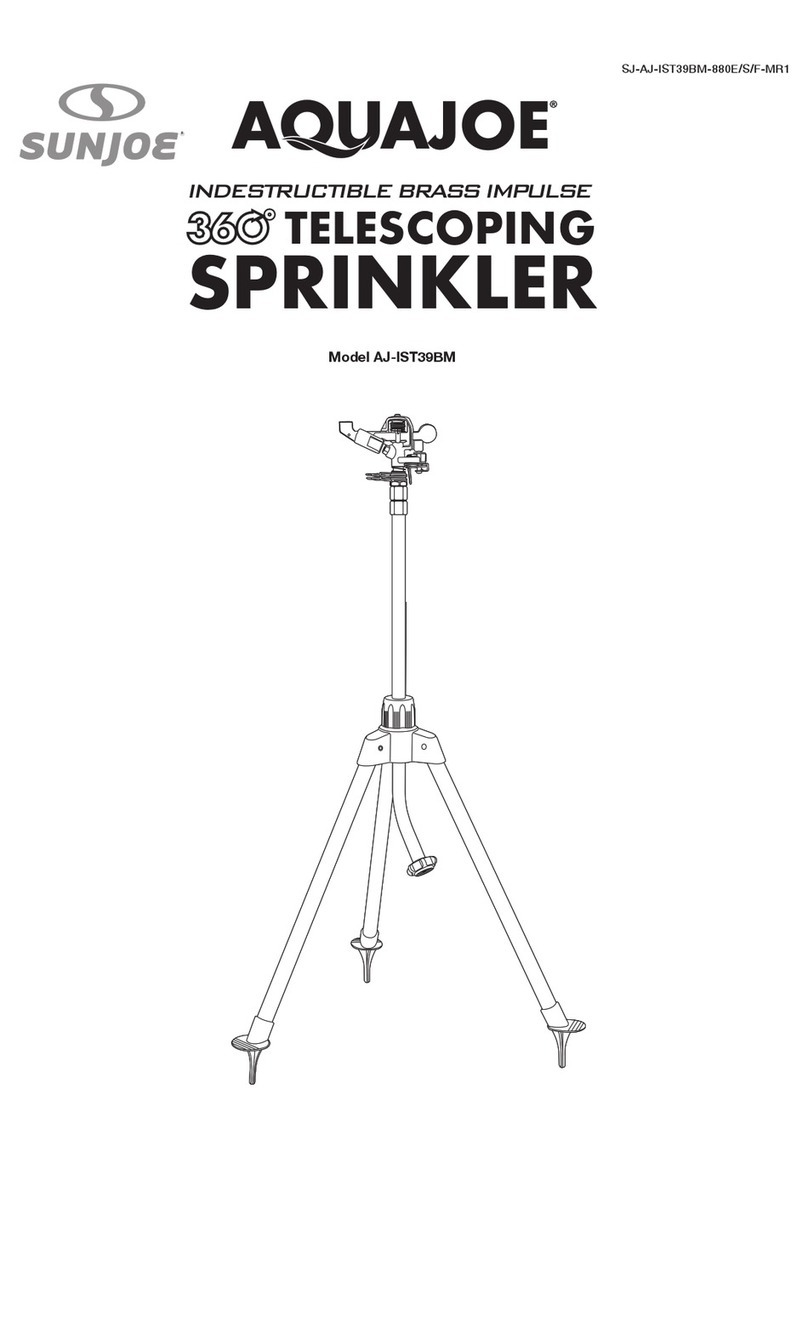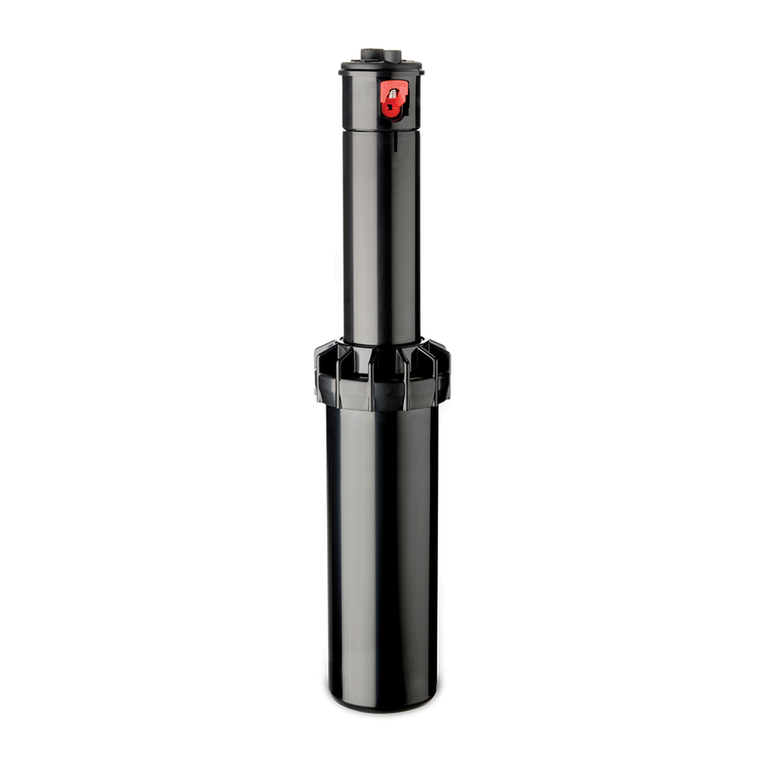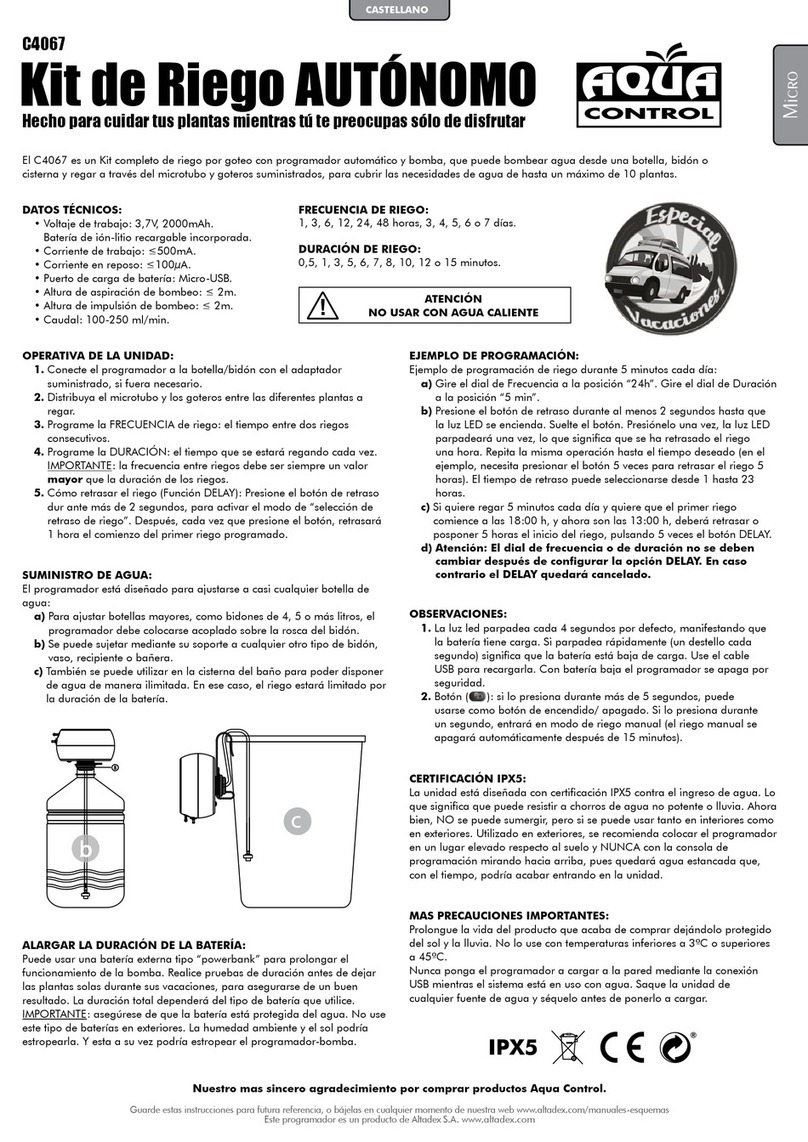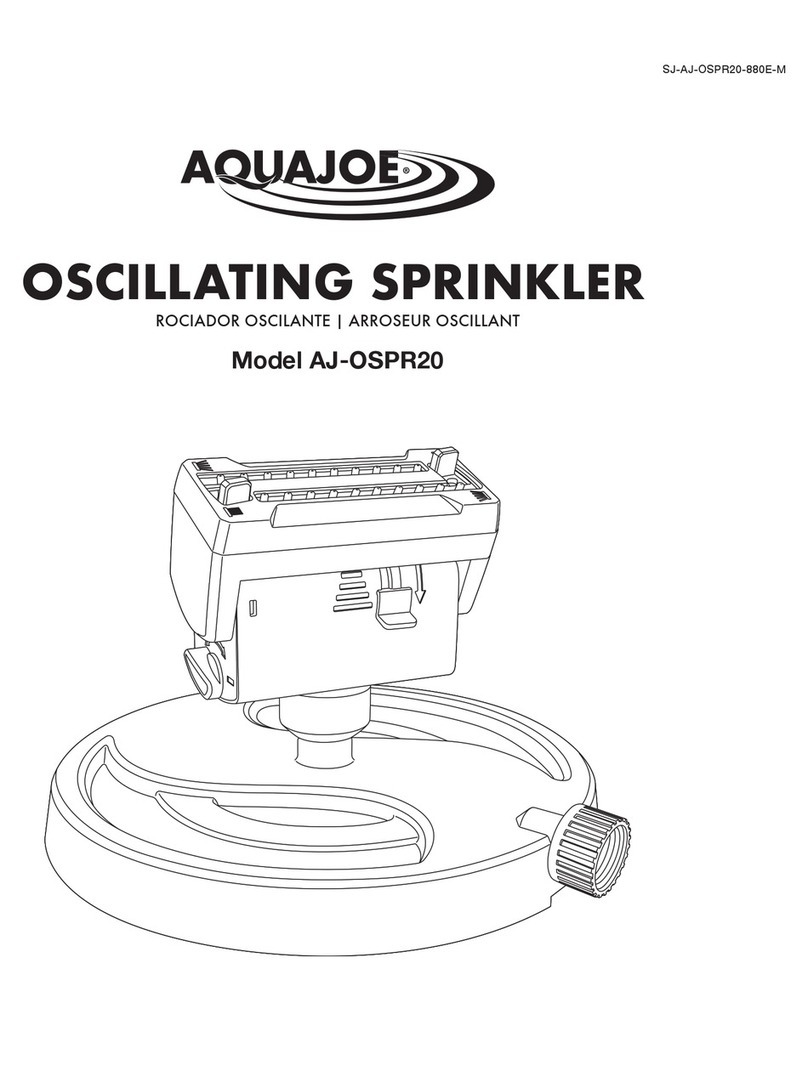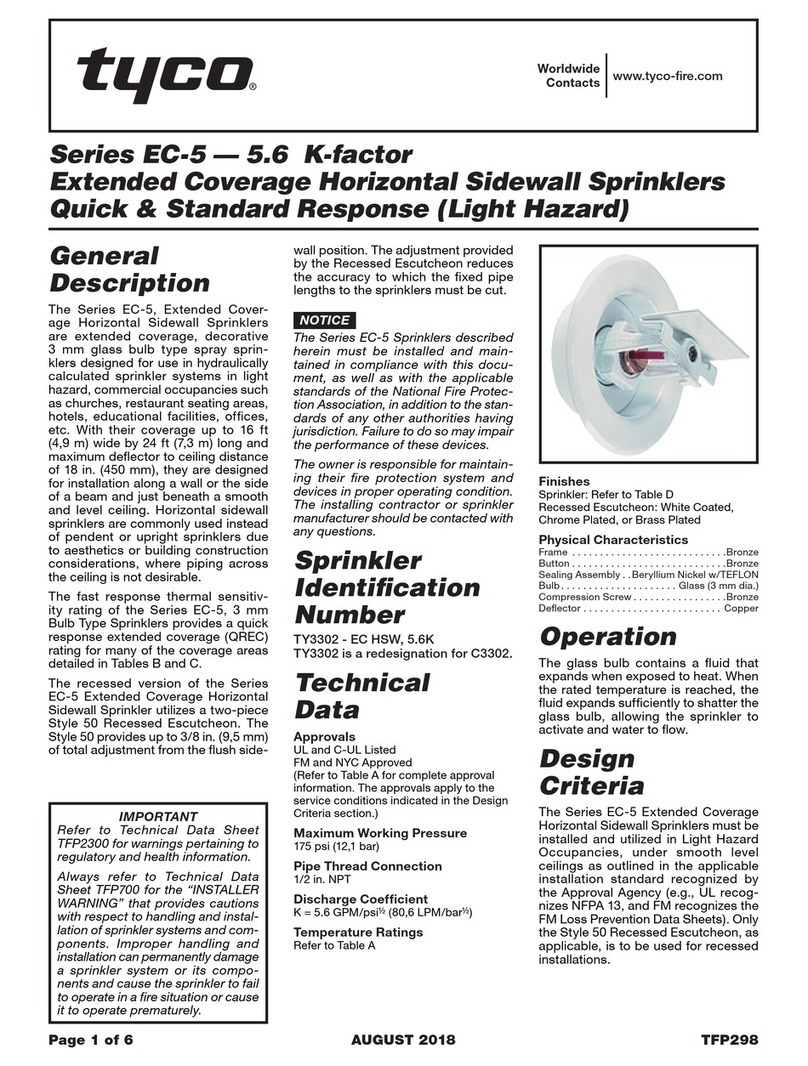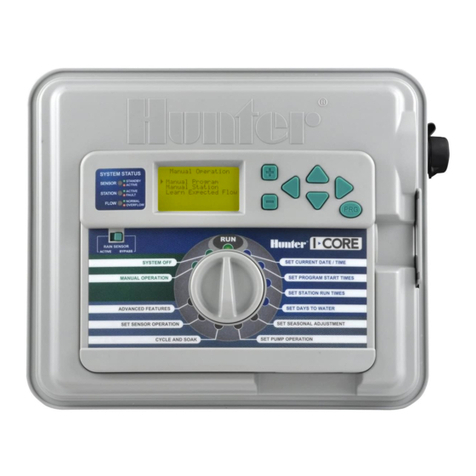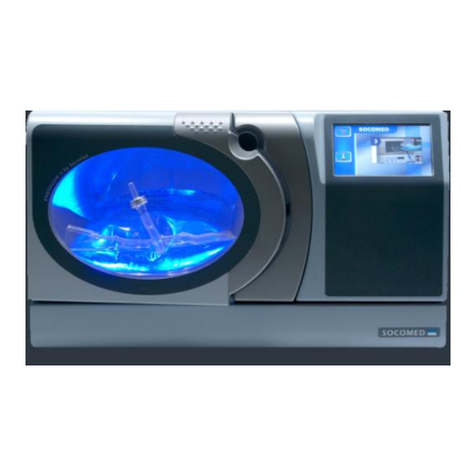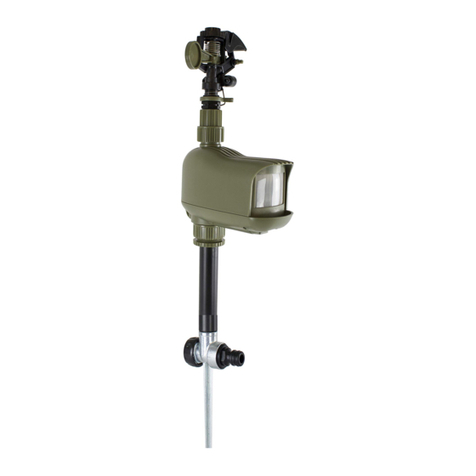Star Celeste S220 User manual

Residential
Flush Pendent Sprinklers
Celeste™ S220
GENERAL DESCRIPTION
The Star Celeste S220 Residential Flush Pendent Sprin-
klers are decorative fusible solder sprinklers designed for
use in residential occupancies such as homes, apart-
ments, dormitories, and hotels.When aesthetics is the
major consideration, the Celeste S220 should be your
first choice.
They are to be used in wet pipe residential sprinkler sys-
tems for one- and two-family dwellings and mobile homes
per NFPA 13D; wet pipe residential sprinkler systems for
residential occupancies up to and including four stories in
height per NFPA 13R; or, wet pipe sprinkler systems for
the residential portions of any occupancy per NFPA 13.
The Celeste S220 has a 3.9 (56.2) K-factor which pro-
vides very low design flow rates at reduced residual pres-
sures, enabling smaller pipe sizes and water supply re-
quirements.
The flush design of the Celeste S220 features a separa-
ble escutcheon providing 3/8 inch (9.5 mm) vertical ad-
justment. This adjustment reduces the accuracy to which
the fixed pipe drops to the sprinklers must be cut to help
assure a perfect fit installation.
The Celeste S220 has been designed with heat sensitiv-
ity and water distribution characteristics proven to help in
the control of residential fires to improve the chance for
occupants to escape or be evacuated. However, residen-
tial fire sprinkler systems are not a substitute for intelli-
gent fire safety awareness or fire safety construction re-
quired by building codes.
WARNINGS
The Celeste S220 Residential Flush Pendent Sprin-
klers described herein must be installed and main-
tained in compliance with this document, as well as
with the applicable standards of the National Fire Pro-
tection Association, in addition to the standards of
any other authorities having jurisdiction. Failure to
do so may impair the integrity of these devices.
Because of the above cited stipulations and the var-
ied nature of residential type architecture, there will
be some compartment designs which cannot be fully
sprinklered in accordance with the recommendations
of NFPA 13, 13D, or 13R. In the event of this condi-
tion, consult the authorities having jurisdiction for
guidance and approval.
It is the responsibility of the installing contractor to
provide a copy of this document to the owner or his
representative, and in turn, it is the obligation of the
owner to provide a copy of this document to a suc-
ceeding owner.
The owner is responsible for maintaining his fire pro-
tection system and devices in proper operating condi-
tion. The installing contractor or sprinkler manufac-
turer should be contacted relative to any questions.
OPERATION
The sprinkler assembly contains a small fusible solder
element. When exposed to sufficient heat from a fire, the
solder melts and enables the internal components of the
sprinkler to fall away.At this point the sprinkler activates
with the deflector dropping into its operated position (Ref-
erence Figure 1C), permitting water to flow.
TECHNICAL DATA
Approvals
UL and C-UL Listed.
(The approvals apply only to the service conditions indi-
cated in the Design Criteria section.)
Maximum Working Pressure
175 psi (12.1 bar)
Discharge Coefficient
K=3.9GPM/psi
1/2 (56.2 LPM/bar1/2)
Temperature Rating
162°F/72°C
Adjustment:
3/8 inch (9.5 mm) vertical
Finishes
Sprinkler and Escutcheon: White, Chrome
DESIGN CRITERIA
The Celeste S220 Residential Flush Pendent Sprinklers
must only be installed and utilized in accordance with the
following described criteria which are provided by the
manufacturer.
NOTES
Residential Fire Sprinkler Systems should only be de-
signed and installed by those competent and com-
pletely familiar with automatic sprinkler system de-
sign, installation procedures, and techniques.
Several criteria may apply to the installation and us-
age of each sprinkler. Consequently, it is recom-
mended that the sprinkler system designer review
and develop a working understanding of the com-
414-570-5000 • 800-558-5236 • FAX 414-570-5010 6-99
1-3.2.40
STAR SPRINKLER INC.
E-mail starsprk@execpc.com
#4387
OBSOLETE

plete list of criteria prior to initiating the design of the
sprinkler system.
Questions concerning sprinkler installation and us-
age criteria which are not covered by the following in-
structions should be submitted to Star Sprinkler Inc.
Include sketches and technical details as appropriate.
In some instances, the requirements of this docu-
ment may concern specifications which are more
stringent and which take precedence over those
specified in NFPA 13, NFPA 13D, NFPA 13R, or by the
authority having jurisdiction.
The spray from the sprinkler is distributed radially
outward and downward from the sprinkler deflector.
Consequently, the sprinklers must be located such
that there will not be any blind spaces shielded from
spray by partitions, room dividers, overhangs or
other parts of the dwelling structure.
The number of sprinklers within each compartment
(as defined by NFPA 13, 13D, or 13R), must be kept
as few as possible. Do NOT use more sprinklers than
necessary to cover a particular space.
Use only the escutcheon provided with the Celeste
S220.
The sprinkler must be secured in position by firmly
fastening the sprinkler system piping to the struc-
ture. If the sprinkler is not properly secured in posi-
tion, reaction forces resulting from sprinkler opera-
tion could alter its orientation and its water
distribution pattern. The sprinkler escutcheon cannot
be used to hold the sprinkler in position.
General Service Conditions. The Celeste S220 must
only be utilized in wet pipe sprinkler systems.
Thermal Response Criteria. All residential sprinklers in-
stalled within a compartment (as defined by relevant
NFPA standards) must be of the same heat response ther-
mal characteristics, and their temperature ratings are to
be within 10°F (5.5°C) of each other.
Hydraulic Design Criteria. The minimum required single
and multiple sprinkler flow rates are given in Table A as a
function of temperature rating and the maximum allow-
able coverage areas.The single sprinkler flow rate is the
minimum required discharge from the most hydraulically
demanding single sprinkler and, the multiple sprinkler
STAR SPRINKLER INC.
Page 2 1-3.2.40
FIGURE 1
CELESTE S220 RESIDENTIAL
FLUSH PENDENT SPRINKLER
A
B
C
SPRINKLER
AREA
WRENCHING
TOLERANCE
CEILING LEVEL
LIMIT
FITTING
FACE OF
SPRINKLER
PROTECTIVE CAP
(27.8±4.8 mm)
1-3/32±3/16"
MOUNTING
SURFACE
9/32" (7.4 mm) TYP.
2-9/16" (65 mm) DIA.
IN OPERATED
POSITION
DEFLECTOR
29/32±3/16"
(23.0±4.8 mm)
2" (50 mm) DIA.
DO NOT
OVER-TIGHTEN
COLLECTOR
HEAT
(61.9 mm)
2-7/16"
NOMINAL MAKE-IN
7/16" (11.1 mm)
1/2" NPT
(a) For coverage area dimensions less than or between those
indicated, it is necessary to use the minimum required flow for
the next highest coverage area for which hydraulic design
criteria are stated.
(b) Requirement is based on minimum flow in GPM from each
sprinkler. The associated residual pressures are calculated
using the nominal K-factor. Refer to Hydraulic Design Criteria
Section for details. TABLE A
HYDRAULIC DESIGN CRITERIA
12 x 12
MAXIMUM
COVERAGE
AREA (a)
FT. x FT.
SINGLE
SPRINKLER
Minimum Flow (b)
(Residual Pressure)
14 x 14
16 x 16
18 x 18
20 x 20
13 GPM
(11.1 PSI) 13 GPM
(11.1 PSI)
13 GPM
(11.1 PSI) 13 GPM
(11.1 PSI)
14 GPM
(12.9 PSI) 13 GPM
(11.1 PSI)
19 GPM
(23.7 PSI) 19 GPM
(23.7 PSI)
13 GPM
(11.1 PSI) 13 GPM
(11.1 PSI)
162°F
MULTIPLE
SPRINKLERS
Minimum Flow (b)
(Residual Pressure)
162°F
OBSOLETE

flow rate is the minimum required discharge from each of
the total number of “design sprinklers” (as specified in
NFPA 13, 13D, or 13R).
Spray Coverage Criteria. ( Level Ceilings Only). Figure
2 provides spacing rules that must be followed to assure
that the Celeste S220 Sprinklers will provide their design
distribution of water spray. The nominal wetting pattern at
the minimum required flow conditions (Ref. Table A) for a
20 ft. x 20 ft. coverage area is illustrated in Figure 3.
Operational Sensitivity Criteria. For proper operational
sensitivity, the Celeste S220 must be installed beneath a
solid ceiling having a smooth or textured surface.
The Celeste S220 must NOT be used above or below
open-gridded type suspended ceilings; beneath soffits or
beams exceeding 3 inches in height; or, with beams,
joists, or ducts having a height of more than 3 inches lo-
cated within the sprinkler coverage areas. Beams having
a height of more than 3 inches may be located with their
centerlines along the boundaries separating adjacent
sprinkler coverage areas.
Cold Soldering Criteria (Level Ceilings Only). Figure 2
provides the minimum spacing requirements necessary
for preventing the wetting (i.e., cold soldering) of the heat
responsive element of a non-operated Celeste S220,
which is adjacent to one which has operated.
Heat Source Criteria. Refer to NFPA 13D for the require-
ments relating to preventing the possible release of a Ce-
leste S220 heat responsive element, due to exposure to
heat sources other than abnormal fire.
INSTALLATION
The Celeste S220 must be installed in accordance with
the following instructions:
NOTES
The Protective Cap is to remain on the sprinkler dur-
ing installation and until the ceiling installation is
complete. The Protective Cap must be removed to
place the sprinkler in service.
A leak tight 1/2 inch NPT sprinkler joint should be ob-
tained with a torque of 7 to 14 ft.lbs. (9.5 to 19.0 Nm).
A maximum of 21 ft.lbs. (28.5 Nm) of torque is to be
used to install sprinklers. Higher levels of torque may
distort the sprinkler inlet with consequent leakage or
impairment of the sprinkler.
Do not attempt to compensate for insufficient adjust-
ment in an Escutcheon Plate by under- or over-tight-
ening the Sprinkler. Readjust the position of the sprin-
kler fitting to suit.
1. TheSprinklermustbeinstalledonlyinthependentposition
and with the Sprinkler waterway centerline perpendicular
to the mounting surface.
2. Install the sprinkler fittingsothatthedistancefromtheface
of the fitting to the mounting surface will be nominally
1-3/32 inches (27.8 mm) as shown in Figure 1A.
3. With pipe thread sealant applied to the pipe threads, hand
tighten the Sprinkler into the sprinkler fitting.
4. Wrench tighten the Sprinkler using only the #4947 Sprin-
kler Socket or #4948 Wrench & Socket Combination (Ref.
Figure 4). The wrench recess of the #4947 is to be applied
to the sprinkler wrenching area (Ref. Figure 1A).
STAR SPRINKLER INC.
1-3.2.40 Page 3
FIGURE 2
SPACING RULES UNDER LEVEL CEILINGS
S = THE LENGTH OF THE COVERAGE AREA BEING
HYDRAULICALLY CALCULATED (REF. TABLE A).
Figure 2-1 (Plan View) Figure 2-2 (Plan View)
Figure 2-3 (Plan View) Figure 2-4 (Plan View)
Figure 2-5 (Plan View)
Figure 2-6 (Plan View)
Figure 2-7 (Plan View)
Figure 2-8 (Plan View) Figure 2-9 (Elevation View)
OBSOLETE

STAR SPRINKLER INC.
Page 4 1-3.2.40
FIGURE 3
NOMINAL WETTING PATTERN
AT MINIMUM REQUIRED FLOW CONDITION
FOR 20’ x 20’ COVERAGE AREA
FIGURE 4
#4947 SPRINKLER SOCKET
#4948 WRENCH & SOCKET COMBINATION
FIGURE 5
#4300 PROTECTIVE CAP REMOVAL TOOL
DRIVE
3/8" SOCKET
ACCEPTS
WRENCH
RECESS
WRENCH
COMBINATION
WRENCH & SOCKET
#4948
#4947
SOCKET
8'
6'
4'
0'
2'
8'
6'
4'
0'
2'
10' 8' 6' 4' 2'
8'
6'
4'
2'
20' x 20' Coverage Area
1
9G
PM
Horizontal Minimum Vertical
Distance from Clearance
Sprinkler to Below
Obstruction Sprinkler
Below Sprinkler Heat Collector,
Heat Collector, ft. in.
More than 6.0 24
From 3.0 to 6.0 19
Between2.0and3.0 16
From 1.0 to 2.0 13
Less than 1.0 10
TABLE C
MINIMUM VERTICAL CLEARANCE BETWEEN
TOP OF FREE STANDING OBSTRUCTION AND
SPRINKLER HEAT COLLECTOR
Horizontal Maximum
Distance from Vertical
Sprinkler to Clearance
Obstruction Below
Below Sprinkler Sprinkler
Deflector, ft. Heat Collector, in.
Less than 0.5 Not Permitted
0.5 to less than 1.0 0
1.0 to less than 2.0 1
2.0 to less than 2.5 2
2.5 to less than 3.0 3
3.0 to less than 3.5 4
3.5 to less than 4.0 6
4.0 to less than 4.5 7
4.5 to less than 5.0 9
5.0 to less than 5.5 11
5.5 to less than 6.0 14
TABLE B
MAXIMUM VERTICAL DISTANCE
FROM SPRINKLER HEAT COLLECTOR
TO BOTTOM OF CEILING OBSTRUCTION
OBSOLETE

5. Use the “ceiling level tolerance limit” indicator on the
Protective Cap to check for proper installation height.
Relocate the sprinkler fitting as necessary. If desired the
Protective Cap may also be used to locate the center of
the clearance hole by gently pushing the ceiling material
against the center point of the Cap.
6. After the ceiling has been completed with the 2 inch (50
mm) diameter clearance hole, use the Protective Cap
RemovalTool(Ref.Figure5)toremovetheProtectiveCap
and then push on the Escutcheon until its flange just
comes in contact with the ceiling. Do not continue to push
on the Escutcheon such that it lifts a ceiling panel out of its
normalposition. IftheEscutcheoncannotbeengaged with
the Sprinkler, or the the Escutcheon cannot be engaged
sufficiently to contact the ceiling, relocate the sprinkler
fitting as necessary.
MAINTENANCE AND SERVICE
The Celeste S220 must be maintained and serviced in ac-
cordance with the following instructions:
NOTES
It is the responsibility of the installing contractor to
provide a copy of this document to the owner or his
representative, and in turn, it is the obligation of the
owner to provide a copy of this document to a suc-
ceeding owner.
Wet pipe sprinkler systems must be maintained at a
minimum temperature of 40°F/4°C to prevent freezing
and bursting of the pipe and/or sprinklers.
Automatic sprinklers are not to be tested with a heat
source. Operation of the heat responsive element can
result.
Absence of an Escutcheon Plate may delay the time
to sprinkler operation in a fire situation.
Before closing a fire protection system main control
valve for maintenance work on the fire protection sys-
tem which it controls, permission to shut down the af-
fected fire protection system must be obtained from
the proper authorities and all personnel who may be
affected by this action must be notified.
Do NOT enclose sprinklers within drapes, curtains, or
valances.
Do NOT hang anything from the sprinklers.
Do NOT cleanse the sprinklers with soap and water,
detergents, ammonia, cleaning fluids, or other chemi-
cals. Remove dust, lint, cobwebs, cocoons, insects,
and larvae by gently brushing with a feather duster or
gently vacuuming with a soft bristle (i.e., dusting)
brush attachment.
Exercise suitable safety precautions in the use and
storage of highly flammable materials. The rapid rate
of fire development and spread of which can be
caused by such materials can reduce the ability of
the sprinkler system to aid in the control of a fire in
which they are involved.
The minimum vertical clearance between the tops of
free standing partitions, room dividers, cabinets, stor-
age racks, stock piles, etc., and the sprinkler deflector
is NOT to be less than the clearance given in Table C.
It is recommended that automatic sprinkler systems
be inspected and maintained in accordance with the
advice and suggestions given in NFPA 25.
Automatic sprinklers must never be shipped or stored
where its temperature will exceed 100°F/38°C and they
must never be painted, plated, coated, or otherwise al-
tered after leaving the factory. Modified or over heated
sprinklers must be replaced.
Care must be exercised to avoid damage - before. dur-
ing, and after installation.Sprinklers damaged by drop-
ping, striking, wrench twist/slippage, or the like, must be
replaced.
It is recommended that automatic sprinkler systems be in-
spected quarterly by a qualified Inspection Service.
The Celeste S220 must only be replaced with pendent
sprinklers which are listed for residential fire protection
service and which have the same nominal K-factor, the
same coverage area, and the same or lower flow ratings
(as indicated under “Hydraulic Design Criteria”).
When remodeling, such as by adding false beams or light
fixtures or changing the location of compartment walls,
first verify that the new construction will not violate the in-
stallation requirements stated under WARNINGS.Alter
the new construction and/or the sprinkler system to suit
the requirements of this document.
ORDERING PROCEDURE
Please Specify:
1. Celeste S220, K=3.9, Residential Flush Pendent
Sprinkler (#4387)
2. Sprinkler Wrench
(# 4947 Socket or #4948 Wrench & Socket)
3. Protective Cap Removal Tool (#4300)
Refer to Price List for a complete listing of Part Numbers
with respect to temperature ratings, finishes, replacement
escutcheons, etc.
AVAILABILITY AND SERVICE
Star Sprinkler Inc. products and devices are available
worldwide through a network of independent distributors.
Please contact Star Sprinkler Inc. for information and the
name and address of the Star distributor in your area.
STAR SPRINKLER INC.
1-3.2.40 Page 5
OBSOLETE

LIMITED WARRANTY
The manufacturer warrants for a period of one year from the date
of sale (warranty period) that the product(s) sold hereunder are
free from defects in material and workmanship. Our obligation un-
der this warranty is limited to repair or replacement, or, at our op-
tion, we will repay the price paid for the product(s), plus any trans-
portation charge paid by the purchaser. In the case of
replacement, we will pay the transportation charges to the loca-
tion of the defective product. We must be given the opportunity to
inspect any product you believe to be defective.To make a claim
under this limited warranty, you should contact our Sales Serv-
ices Manager at (800) 558-5236.
THERE ARE NO OTHER WRITTEN OR ORAL WARRANTIES.
ALL IMPLIED WARRANTIES OF MERCHANTABILITY AND FIT-
NESS FOR A PARTICULAR PURPOSE ARE LIMITED IN DURA-
TION TO THE DURATION OF THE LIMITED WARRANTY SET
FORTH ABOVE.
The manufacturer does not assume any other obligation in con-
nection with the sale of the product(s) by purchaser.
This warranty shall not apply to any product(s) which have been
installed in violation of written instructions furnished by the manu-
facturer, repaired or altered, misused or damaged, or not properly
maintained.
The manufacturer is not liable for indirect, incidental or conse-
quential damages in connection with the use of the product(s).
Some states do not allow limitations on how long an implied war-
ranty lasts, or exclusion or limitation of incidental or consequen-
tial damages, so the above limitations or exclusion may not apply
to you.
THIS WARRANTY GIVES YOU SPECIFIC LEGAL RIGHTS, AND
YOU MAY ALSO HAVE OTHER RIGHTS WHICH VARY FROM
STATE TO STATE.
STAR SPRINKLER INC.
Page 6 1-3.2.40
7071 S. 13th Street • Suite 103
Oak Creek, WI 53154
414-570-5000 • 800-558-5236 PRINTEDINU.S.A.6-99
OBSOLETE
Table of contents
Popular Irrigation System manuals by other brands
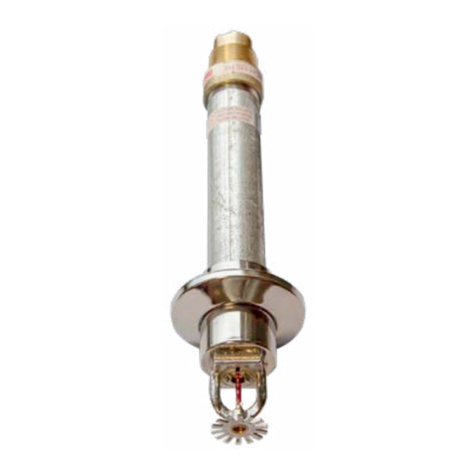
Reliable
Reliable F3QR80 Dry Pendent Quick start quide
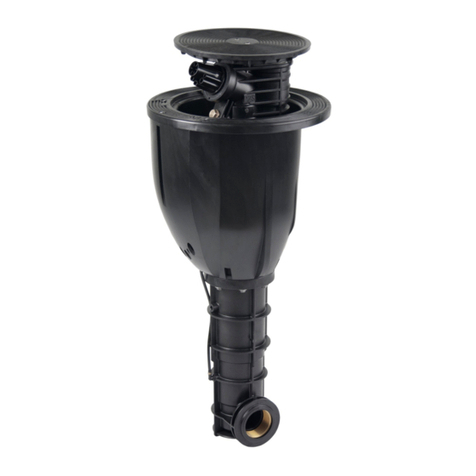
Perrot
Perrot VP3 VAC Maintenance and operating instructions

Tyco Fire Product
Tyco Fire Product Star Mizar S215 instruction manual

Reliable
Reliable F1 LO quick start guide
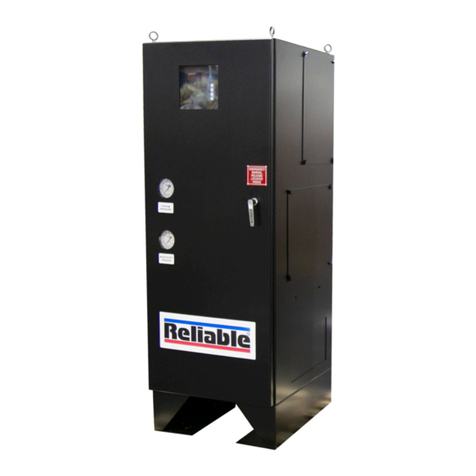
Reliable
Reliable DDX PrePaK Instructions for installation, operation care and maintenance
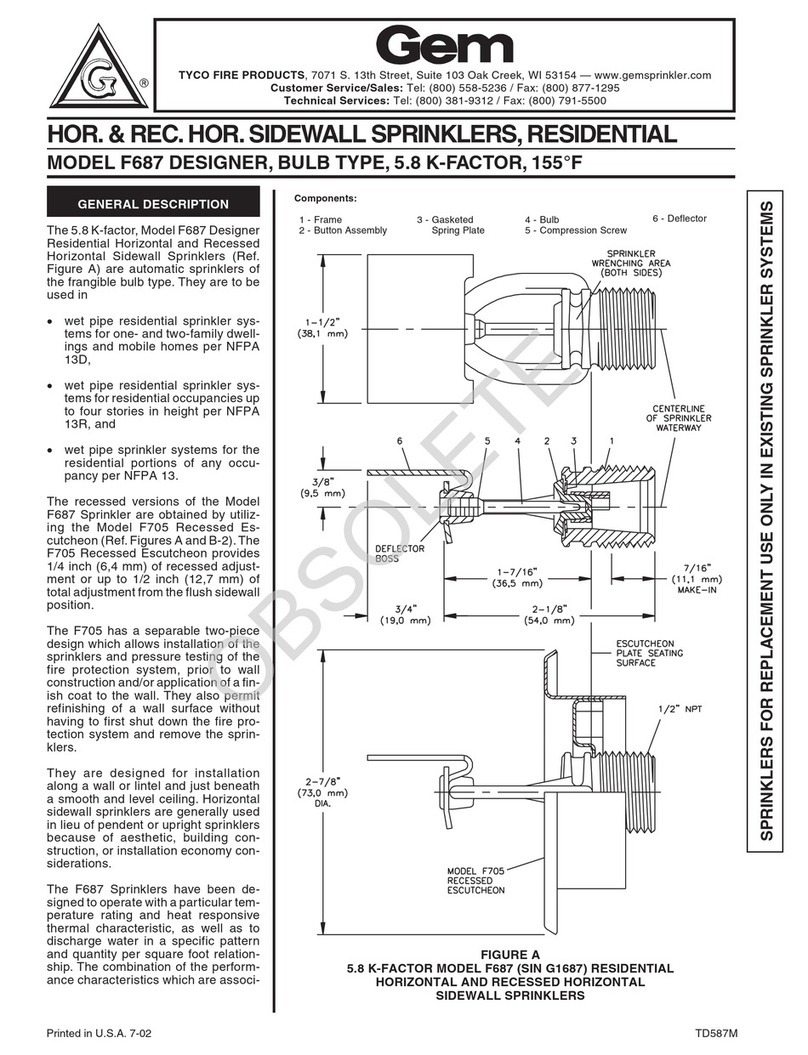
GEM
GEM F687 manual
