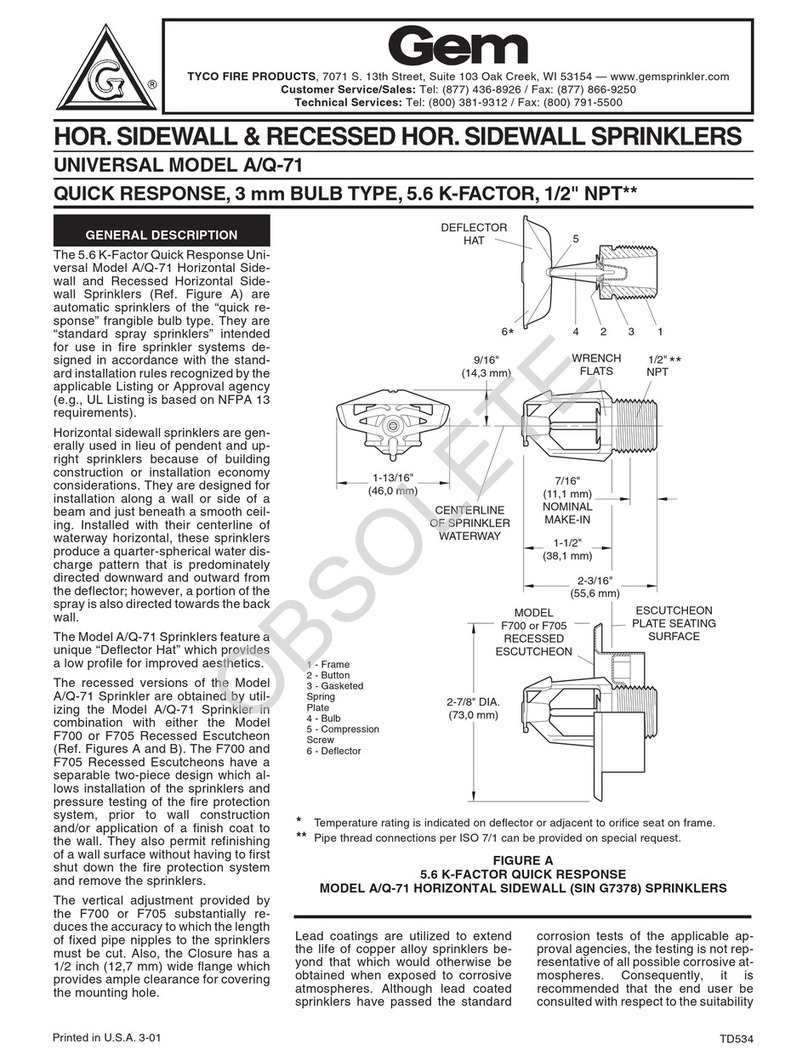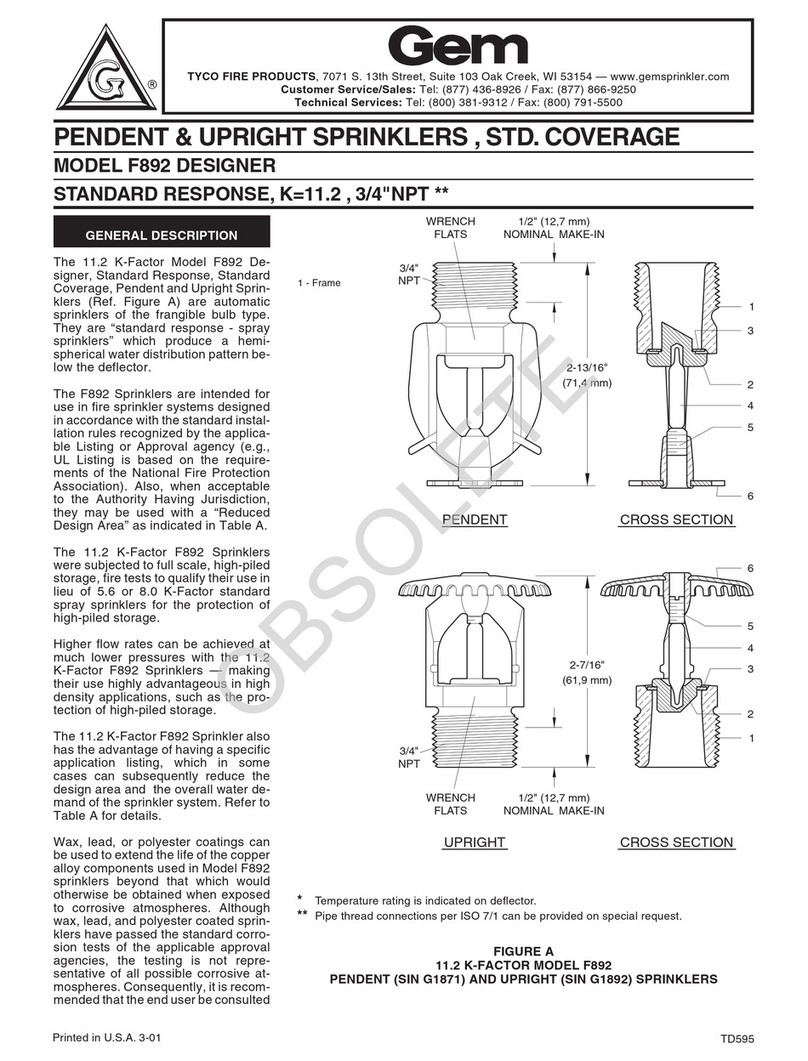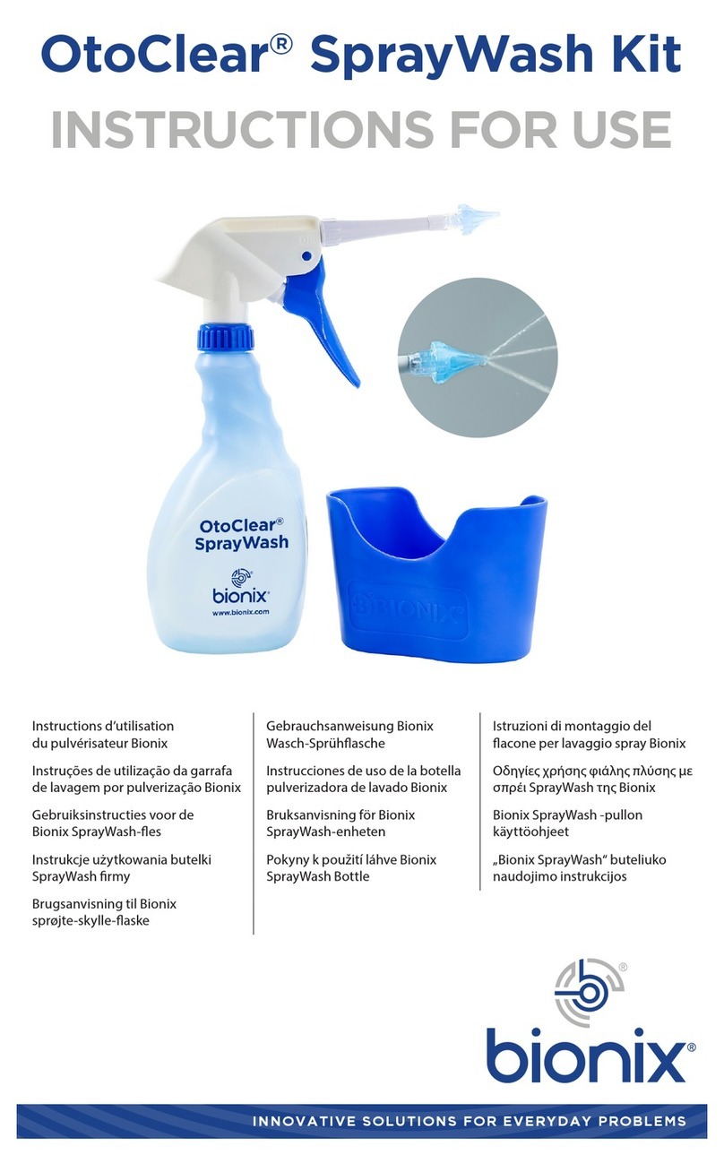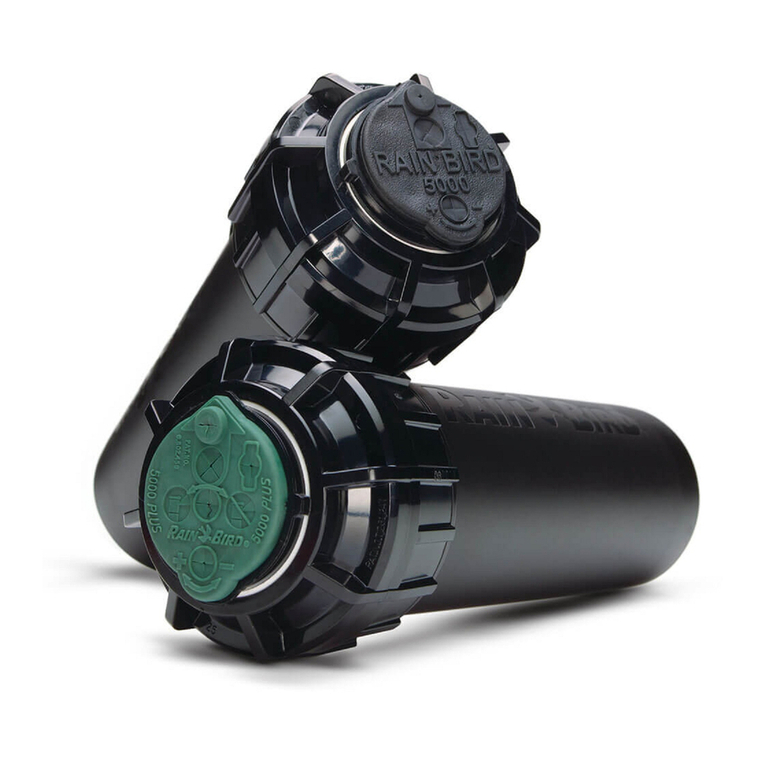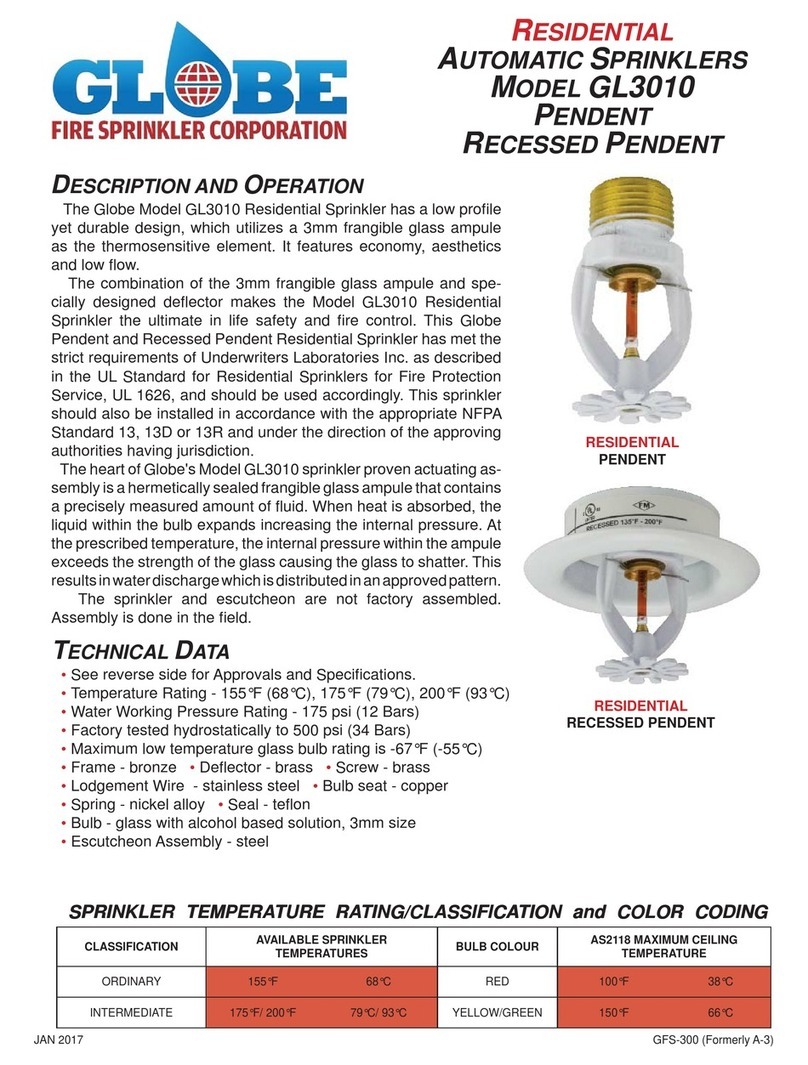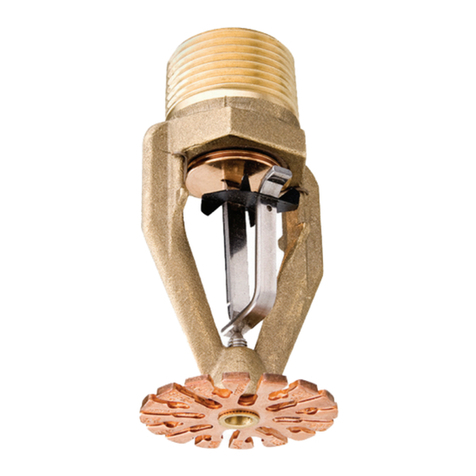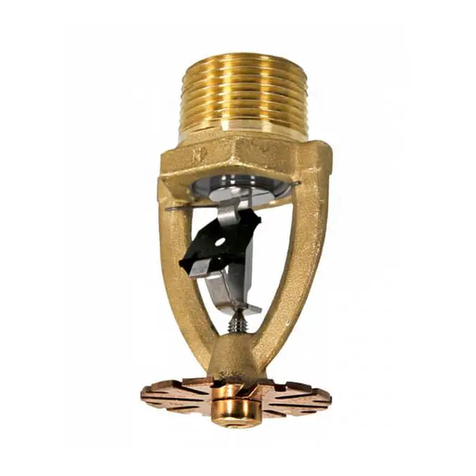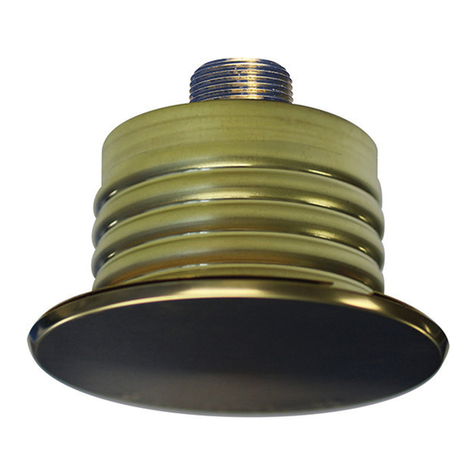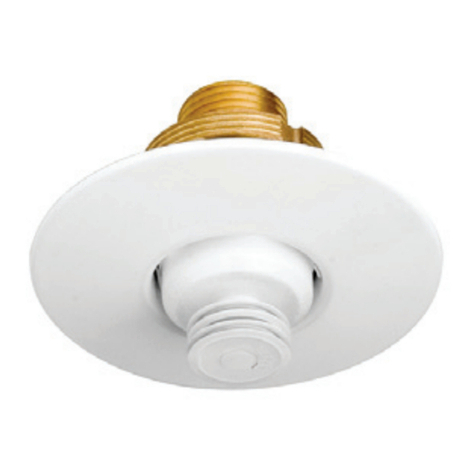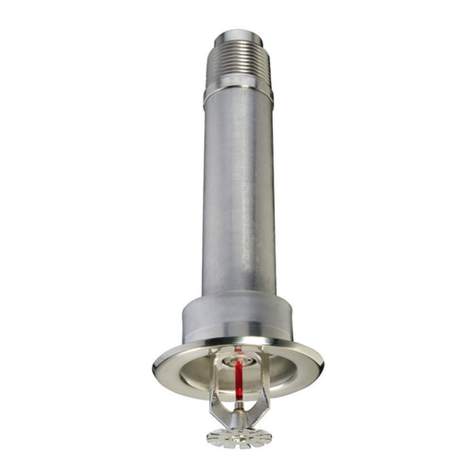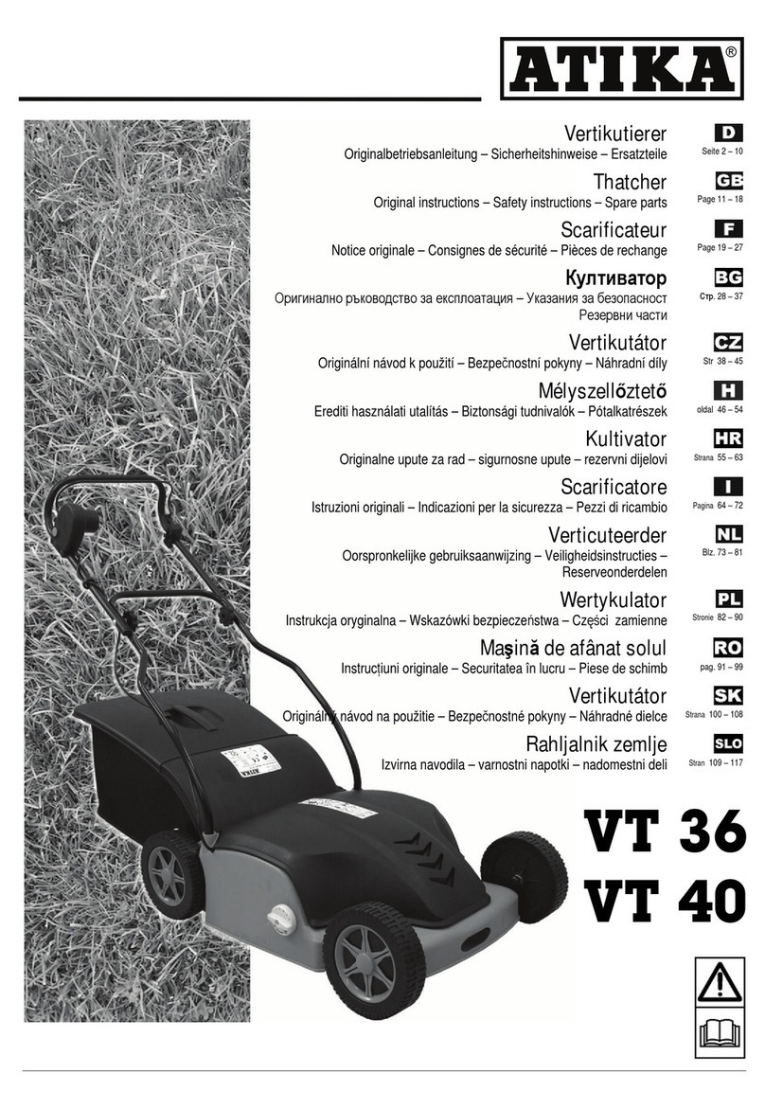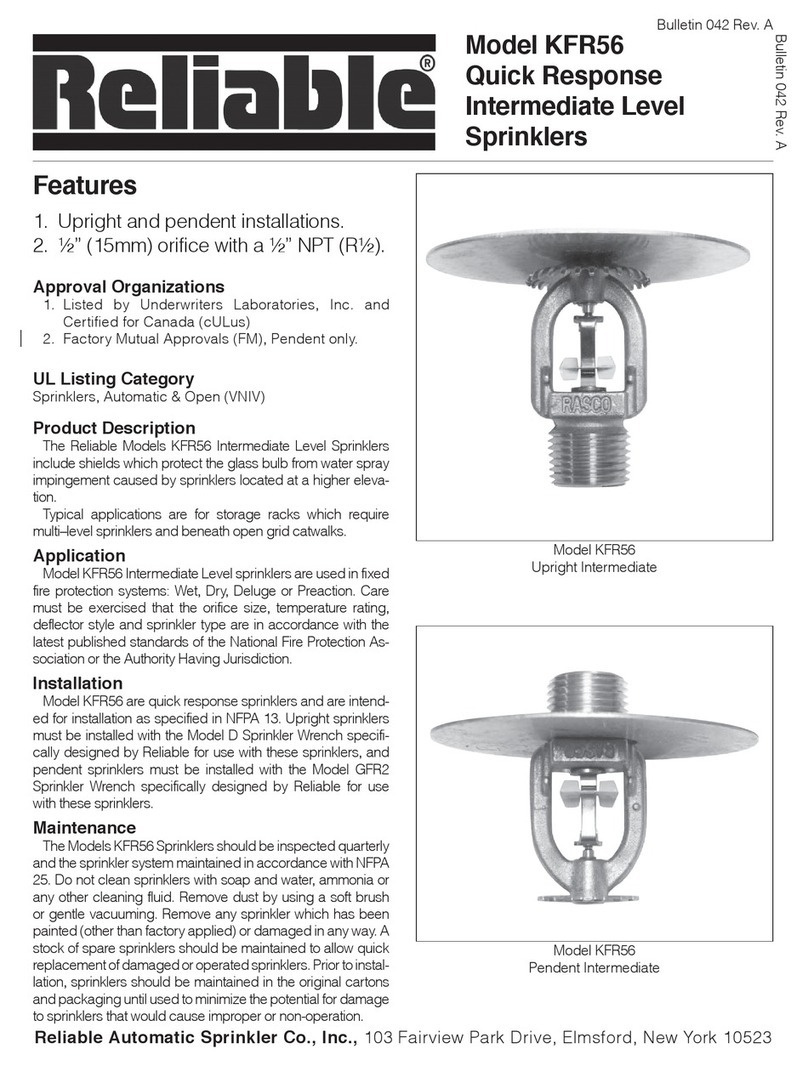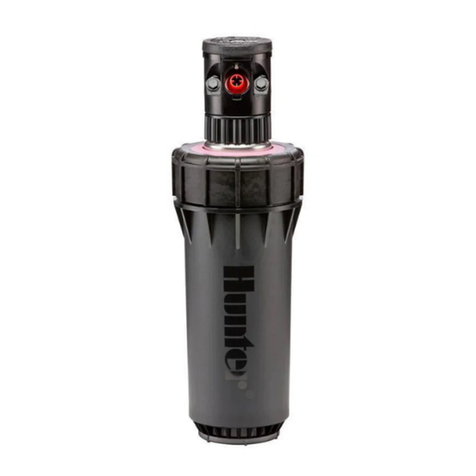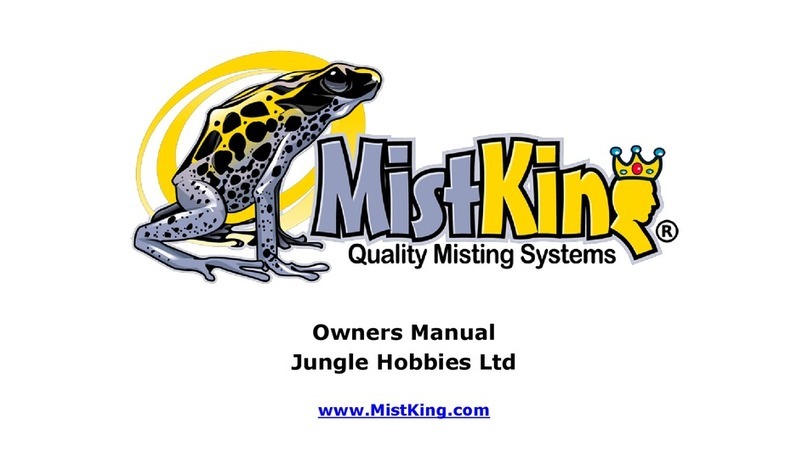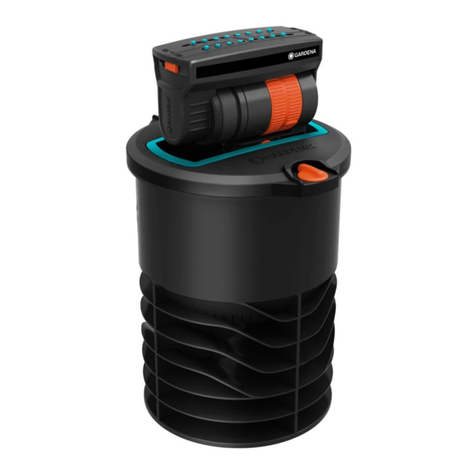GEM F687 User manual

HOR. & REC. HOR. SIDEWALL SPRINKLERS, RESIDENTIAL
MODEL F687 DESIGNER, BULB TYPE, 5.8 K-FACTOR, 155°F
GENERAL DESCRIPTION
The 5.8 K-factor, Model F687 Designer
Residential Horizontal and Recessed
Horizontal Sidewall Sprinklers (Ref.
Figure A) are automatic sprinklers of
the frangible bulb type. They are to be
used in
•wet pipe residential sprinkler sys-
tems for one- and two-family dwell-
ings and mobile homes per NFPA
13D,
•wet pipe residential sprinkler sys-
tems for residential occupancies up
to four stories in height per NFPA
13R, and
•wet pipe sprinkler systems for the
residential portions of any occu-
pancy per NFPA 13.
The recessed versions of the Model
F687 Sprinkler are obtained by utiliz-
ing the Model F705 Recessed Es-
cutcheon (Ref.Figures A and B-2). The
F705 Recessed Escutcheon provides
1/4 inch (6,4 mm) of recessed adjust-
ment or up to 1/2 inch (12,7 mm) of
total adjustment from the flush sidewall
position.
The F705 has a separable two-piece
design which allows installation of the
sprinklers and pressure testing of the
fire protection system, prior to wall
construction and/or application of a fin-
ish coat to the wall. They also permit
refinishing of a wall surface without
having to first shut down the fire pro-
tection system and remove the sprin-
klers.
They are designed for installation
along a wall or lintel and just beneath
a smooth and level ceiling. Horizontal
sidewall sprinklers are generally used
in lieu of pendent or upright sprinklers
because of aesthetic, building con-
struction, or installation economy con-
siderations.
The F687 Sprinklers have been de-
signed to operate with a particular tem-
perature rating and heat responsive
thermal characteristic, as well as to
discharge water in a specific pattern
and quantity per square foot relation-
ship. The combination of the perform-
ance characteristics which are associ-
FIGURE A
5.8 K-FACTOR MODEL F687 (SIN G1687) RESIDENTIAL
HORIZONTAL AND RECESSED HORIZONTAL
SIDEWALL SPRINKLERS
Printed in U.S.A. 7-02
Components:
1 - Frame
2 - Button Assembly
TD587M
3 - Gasketed
Spring Plate
6 - Deflector
4 - Bulb
5 - Compression Screw
TYCO FIRE PRODUCTS, 7071 S. 13th Street, Suite 103 Oak Creek, WI 53154 — www.gemsprinkler.com
Customer Service/Sales: Tel: (800) 558-5236 / Fax: (800) 877-1295
Technical Services: Tel: (800) 381-9312 / Fax: (800) 791-5500
SPRINKLERS FOR REPLACEMENT USE ONLY IN EXISTING SPRINKLER SYSTEMS
OBSOLETE

ated with the F687 Sprinklers have
been proven to help in the control of
residential type fires and, therefore, to
improve the chance for occupants to
escape or be evacuated.
Fire sprinkler systems are not a substi-
tute for intelligent fire safety aware-
ness or construction materials and
practices required by building codes.
APPROVALS AND STANDARDS
The 5.8 K-factor, Model F687 Residen-
tial Horizontal and Recessed Horizon-
tal Sidewall Sprinklers are listed by
Underwriters Laboratories Inc. and
Underwriters’ Laboratories of Canada.
The listings only apply to the sprinkler
finishes and service conditions indi-
cated in the General Technical Data
and Residential Design Criteria sec-
tions.
The 5.8 K-factor, Model F687 Residen-
tial Horizontal and Recessed Horizon-
tal Sidewall Sprinklers are also ap-
proved by the Scientific Services
Laboratory (Australia), as well as ac-
cepted by the City of New York under
MEA 39-92-M.
Any questions concerning an interpre-
tation of NFPA 13, 13D, or 13R sprin-
kler system design/installation stand-
ards, as well as requests for system
design/installation standards not pres-
ently covered by NFPA 13, 13D, or
13R, should be addressed to the:
Secretary, Standards Council
National Fire Protection Association
Batterymarch Park
Quincy, MA 02269
WARNINGS
The Model F687 Residential Hori-
zontal and Recessed Horizontal
Sidewall Sprinklers described
herein must be installed and
maintained in compliance with
this document, as well as with the
applicable standards of the Na-
tional Fire Protection Associa-
tion, in addition to the standards
of any other authorities having
jurisdiction. Failure to do so may
impair the integrity of these de-
vices.
Because of the above cited stipu-
lations and the varied nature of
residential type architecture,
there may be some compartment
designs which cannot be fully
sprinklered in accordance with
the recommendations of NFPA 13,
13D, or 13R. In the event of this
condition, consult the authorities
having jurisdiction for guidance
and approval.
It is the responsibility of an in-
stalling contractor to provide a
copy of this document to the
owner or his representative and,
in turn, it is the obligation of the
owner to provide a copy of this
document to a succeeding owner.
The owner is responsible for
maintaining their fire protection
system and devices in proper op-
erating condition. The installing
contractor or sprinkler manufac-
turer should be contacted relative
to any questions.
—2—
NFPA 13D/13R NFPA 13D/13R
MINIMUM MINIMUM
SINGLE MULTIPLE
SPRINKLER(d) SPRINKLER(d)
WxL
(b) FLOW FLOW A B
APPLICATION FT x FT GPM (psi)(c) GPM (psi)(c) INCHES FEET
RES(a) 12 x 12 18 (9.6) 15.3 (7.0) 4 to 12(f) 6
RES(a) 16 x 18 28 (23.3) 23 (15.7) 4 to 6(e) 8
RES(a) 16 x 20 29 (25.0) 26 (20.1) 4 to 6(e) 8
NOTES:
(a) Wet pipe fire sprinkler systems in the residential portions of any occupancy per NFPA 13, in one- and two- family dwellings and mobile
homes per NFPA 13D, or residential occupancies per NFPA 13R.
(b) For coverage area dimensions less than or between those indicated, it is necessary to use the minimum required flow for the next highest
coverage area for which hydraulic design criteria are stated.
(c) Requirement is based on minimum flow in GPM from each sprinkler. The indicated residual pressures are based on the nominal K-factor.
(d) Refer to Hydraulic Design Criteria under Residential Design Criteria Section for details.
(e) To meet this requirement, the centerline of the waterway (Ref. Fig. A) must be installed between 4-3/8 and 6-3/8 inches below the ceiling.
(f) To meet this requirement, the centerline of the waterway (Ref. Fig. A) must be installed between 4-3/8 and 12-3/8 inches below the ceiling.
TABLE A
HYDRAULIC DESIGN CRITERIA FOR THE 5.8 K-FACTOR MODEL F687 RESIDENTIAL HORIZONTAL
AND RECESSED HORIZONTAL SIDEWALL SPRINKLERS
OBSOLETE

—3—
FIGURE B-1
TYPICAL INSTALLATION USING A STANDARD ESCUTCHEON
FIGURE B-2
MODEL F687 RECESSED HORIZONTAL SIDEWALL SPRINKLER ASSEMBLY
WITH TWO-PIECE MODEL F705 RECESSED ESCUTCHEON
Dim. Inches MM
A- 1/2†† 12,7
B-Min. 15/16 23,8
B-Nom. 1-1/16 27,0
B-Max. 1-3/16 30,2
C-Min. 1/4 6,4
C-Max. 1/2 12,7
FULLY RECESSED
DIMENSIONS†
Up to 1/4 inch adjustment from
minimum 1/4 inch to maximum
1/2 inch recessed position.
HIGH ADJUSTMENT
DIMENSIONS
Up to 1/2 inch adjustment from
the flush sidewall position to
1/2 inch recessed position.
Dim. Inches MM
A- 3/8±1/8†† 9,5±3,2
B-Min. 15/16 23,8
B-Nom. 1-3/16 30,2
B-Max. 1-7/16 36,5
C-Min. FLUSH —
C-Max. 1/2 12,7
† For best overall appearance.
†† Remaining 1/4 inch (6,4 mm) of adjust-
ment can be used to compensate for
variations in sprinkler make-in and fit-
ting take-out.
OBSOLETE

GENERAL TECHNICAL DATA
Sprinkler Assemblies:
The 5.8 K-factor, Model F687 Residen-
tial Horizontal Sidewall Sprinklers are
available in a 155°F/68°C temperature
rating and they are rated for use at a
maximum service pressure of 175 psi.
They are available chrome plated,
natural brass, or polyester coated in
any color.
The nominal flow “Q” in GPM (LPM) is
determined by the following formula:
Q=K(p
1/2)
where the nominal sprinkler discharge
coefficient “K” equals 5.8 (83,5) and “p”
equals residual pressure in psi (bar).
The F687 utilizes a 3 mm Bulb with a
cast dezincification resistant bronze
alloy Frame. The two pieces of the But-
ton Assembly are constructed from
brass per ASTM B16 (C36000) and
copper (C12200). The Gasketed
Spring Plate consists of a Beryllium
Nickel (N03360) disc spring that is
sealed on both its inside and outside
edges with a Teflon
gasket. The Com-
pression Screw is a brass per ASTM
B16 (C36000), and the Deflector is
brass per ASTM B36 (C22000).
Escutcheon Plates:
A separately ordered escutcheon plate
is required for concealed piping instal-
lations.
Figure B-1 illustrates a typical installa-
tion of an F687 Sprinkler using a
standard one-piece escutcheon plate
like that described in Technical Data
Sheet TD805. Refer to Technical Data
Sheet TD805 for information on other
available flush mount escutcheons.
Figure B-2 illustrates the Model F705
Recessed Escutcheon which is the
only recessed escutcheon that is ac-
ceptable for use with the Model F687
Horizontal Sidewall Sprinkler. It has a
Closure and Mounting Plate fabricated
from low carbon steel. The Mounting
Plate prongs, which are compressed
back into the Mounting Plate as the
Closure is pushed over it, maintain a
tight friction fit between the two pieces.
The Mounting Plate and Closure can
also swivel relative to each other and
compensate for minor non-perpen-
dicularity between the Model F687
Sprinkler and the wall.
The F705 Escutcheons are available
with a chrome plated finish or a coated
finish in any color.
NOTES
Absence of an escutcheon may de-
lay the time to sprinkler opera-
tion in a fire situation.
Only use escutcheons which con-
sist of metallic materials that
will not deform or dislodge at a
temperature of less than
1200°F/649°C and/or which have
been listed by Underwriters Labo-
ratories Inc. for fire protection
service.
The escutcheon plates like those
shown in Technical Data Sheet
TD805, as well as the F705 Es-
cutcheon, cannot be used to hold
the F687 in position. The F687
mustbesecuredinpositionby
firmly fastening the sprinkler sys-
tem piping to the dwelling struc-
ture. If the F687 is not properly
secured in position, reaction
forces resulting from sprinkler
operation could alter its orienta-
tion and water distribution pat-
tern.
RESIDENTIAL DESIGN CRITERIA
The 5.8 K-factor, Model F687 Resi-
dential Horizontal and Recessed Hori-
zontal Sidewall Sprinklers must only
be installed and utilized in accordance
with the following described criteria
which are provided by the manufac-
turer.
NOTES
1. Residential Fire Sprinkler Sys-
tems should only be designed
and installed by those compe-
tent and completely familiar
with automatic sprinkler sys-
tem design, installation pro-
cedures, and techniques.
2. Several criteria may apply to
the installation and usage of
each sprinkler. Consequently,
it is recommended that the
sprinkler system designer re-
view and develop a working un-
derstanding of the complete
list of criteria, prior to initiat-
ing the design of the sprinkler
system.
3. Questions concerning sprink-
ler installation and usage cri-
teria, which are not covered by
the following instructions,
should be mailed to the atten-
tion of the Technical Data De-
partment. Include sketches
and technical details, as ap-
propriate.
4. In some instances, the require-
mentsofthisdocumentmay
concern specifications which
are more stringent and which
take precedence over those
specified in NFPA 13, NFPA
13D,NFPA13R,orbythe
authority having jurisdiction.
General Service Conditions. The
F687 Sprinklers must only be utilized
in wet pipe sprinkler systems with all
interconnecting system piping as well
as the sprinklers maintained at a mini-
mum temperature of 40°F/4°C, and
with water supplies which are substan-
tially free of contaminants and parti-
cles of a size greater than 1/8 inch (3,2
mm).
Hydraulic Design Criteria. The mini-
mum required flow rates for residential
applications are given in Table A as a
function of the maximum allowable
coverage areas. The NFPA 13D/13R
single sprinkler flow rate is the mini-
mum required discharge from the most
hydraulically demanding single sprin-
kler and the NFPA 13D/13R multiple
sprinkler flow rate is the minimum re-
quired discharge from each of the total
number of “design sprinklers” as speci-
fied in NFPA 13D or 13R.
TIA 99-1 (Tentative Interim Amend-
ment) with an effective date of May 22,
2000 states that the minimum re-
quired discharge from each of the “de-
sign sprinklers” for systems designed
to NFPA 13 must be calculated based
on delivering a minimum design den-
sity of 0.1 gpm/sq. ft. for each of the
listed coverage areas shown in Table
A. Consult with the Authority Having
Jurisdiction regarding the application
of this TIA to the currently adopted
NFPA 13.
NOTE
The number of sprinklers within
each compartment (as defined by
NFPA 13, 13D, or 13R), must be
kept as few as possible. Do NOT
use more sprinklers than neces-
sary to cover a particular space.
Spray Coverage Criteria. Each F687
Sprinkler must only be used in accord-
ance with one of the designated width
by length (W x L) coverage criteria
specified in Table A.
Ceiling mounted obstructions such as
heating or air conditioning diffusers,
overhangs, and light fixtures must be
located above an elevation, as shown
in Figure C, where they will not inter-
fere with the proper distribution of
water by the sprinkler.
F687 Sprinklers may be installed along
overhangs or soffits that are a maxi-
mum of 8 inches wide (distance from
wall); with a maximum vertical dis-
tance of 4 inches from the centerline of
the sprinkler waterway to the bottom of
the overhang/soffit; and, with a de-
flector-to-soffit surface distance of
—4—
DuPont Registered Trademark
OBSOLETE

1-7/16 to 3 inches when using a flush
mount escutcheon as shown in Figure
B-1, or with the Model F705 Escutch-
eonasshowninFigureB-2.
NOTE
Use of overhangs or soffits with
dimensions exceeding the above
specified criteria is permitted if
additional sprinkler protection is
provided for the area below the
overhang/soffit.
The F687 Sprinklers must NOT be lo-
cated
1. along a wall/partition having a re-
cessed range oven, countertop, or
alcove,
2. along a wall/partition having an ad-
joining wood or coal burning stove,
or
3. along a wall/partition containing a
fireplace or wall oven.
NOTE
The spray from the F687 is dis-
tributed radially outward and
downward from the sprinkler
deflector. Consequently, the
sprinklers must be located
such that there will not be any
blind spaces shielded from
sprayby partitions, room divid-
ers, overhangs or other parts of
the dwelling structure.
Operational Sensitivity Criteria. The
F687 Sprinklers must only be installed
1. beneath level ceilings,
2. beneath solid ceilings having a
smooth or textured surface,
3. with a deflector-to-wall surface dis-
tance of 1-7/16 to 6 inches or a de-
flector-to soffit surface distance of
1-7/16 to 3 inches when using a flush
mount mount escutcheon as shown
in Figure B-1, unless the Model F705
Recessed Escutcheon is being util-
ized as shown in Figure B-2.
4. with a deflector-to-ceiling distance
per Table A, and
5. at least 4 inches away from an inside
or outside corner.
The F687 Sprinklers must NOT be
used
1. beneath soffits or overhangs, unless
they are only providing protection for
the area underneath the soffit/over-
hang and additional sprinkler protec-
tion is provided for the area in front
of the soffit/overhang,
2. above or below open-gridded type
suspended ceilings, or
3. with beams, joists, or ducts located
within the sprinkler coverage areas.
NOTE
Where utilized, beams, joists, or
ducts must be located with their
centerlines along the boundaries
separating adjacent sprinkler
coverage areas.
It is recommended that as part of the
sprinkler system design, the designer
review the dwelling plans and, where
appropriate, advise the owner or his
representative as to the following.
I. Lintels of at least 3 inches in height
and preferably 8 inches should be
used over all passageways from one
space to another, in order to reduce
the possibility of sprinkler operations
outside of the fire area.
II. Beams of at least 3 inches of height
should be used to border each of 3
or more adjoining areas of F687
Sprinkler coverage (within the same
compartment), in order to decrease
the time to first sprinkler operation as
well as to reduce the possibility of
multiple sprinkler operations.
Cold Soldering Criteria. With refer-
ence to Table A, the F687 Sprinklers
must be located such that
1. the minimum lateral distance “C” be-
tween adjacent sprinklers is 8 feet,
and
2. the minimum distance “D” between
sprinklers located opposite or with
their waterway centerlines at 90° to
each other is 14 feet, except where
a portion of the dwelling structure or
a partition will shield the spray of one
sprinkler from the other.
Heat Source Criteria. Refer to NFPA
13D or NFPA 13R for the requirements
relating to preventing the possible re-
lease of an F687 heat responsive ele-
ment (Bulb), due to exposure to heat
sources other than abnormal fire.
—5—
FIGURE C
ALLOWABLE ELEVATION FOR CEILING MOUNTED OBSTRUCTIONS
SUCH AS HEATING OR AIR CONDITIONING DIFFUSERS, OVERHANGS
AND LIGHT FIXTURES
NOTES:
1. For a given position within the coverage area, ceiling mounted obstructions must not
hang below the elevation dimension given in the graph.
2. Elevation dimensions are with respect to the top of the Deflector Hat (Ref. Figure A),
where positive (+) dimensions are above the Deflector Hat and negative (-) dimen-
sions are below. (Reference: the Deflector Hat is 3/8" above the sprinkler centerline of
waterway.)
OBSOLETE

INSTALLATION
NOTES
Residential Fire Sprinkler Sys-
tems should only be designed and
installed by those competent and
completely familiar with auto-
matic sprinkler system design, in-
stallation procedures, and tech-
niques.
The Technical Data Department
should be contacted relative to
any questions.
Do not install any bulb type sprin-
kler if the bulb is cracked or if
there is a loss of liquid from the
bulb. With the sprinkler held
horizontal, a small air bubble
with an approximate diameter of
1/16 inch should be be present.
The Model F687 Residential Sprin-
klers must be installed in accordance
with the following instructions:
1. The F687 Sprinkler must be installed
with the centerline of the waterway
horizontal and perpendicular to the
backwall surface.
NOTE
It is recommended that a spirit
level be used to level the sprin-
kler fitting as shown in Figure F
and that a square be used to
check perpendicularity of the
waterway centerline to the
mounting surface.
2. Prior to installing each Sprinkler,
verify that the outer face of the mat-
ing fitting is within the proper range
of distance of the mounting surface,
which can be accommodated by the
particular type of escutcheon plate
being used.
When installing a Model F687 Pen-
dent Sprinkler with the F705 Re-
cessed Escutcheon, for best overall
appearance, use Dimension “A” in-
dicated under the “Fully Recessed
Dimensions” heading of Figure B-2.
Otherwise, use Dimension “A” under
the “High Adjustment Dimensions”
heading. In either case, the remain-
ing adjustment can be used to com-
pensate for the possible manufac-
turing variations in the take-out of
the fitting, as well as in the make-in
of the sprinklers (as permitted by
ANSI B1.20.1).
3. After installing the F705 Mounting
Plate (or other escutcheon, as appli-
cable) over the sprinkler threads and
with pipe thread sealant applied to
the pipe threads, hand tighten the
sprinkler into the sprinkler fitting.
4. Wrench tighten the sprinkler using
only a W-Type 9 Sprinkler Wrench
(Ref. Figure D) for horizontal side-
wall sprinkler installations or the W-
Type 10 Wrench (Ref. Figure E) for
recessed horizontal sidewall sprin-
kler installations. The wrench recess
is to be applied to the sprinkler
wrench flats (Ref. Figure A). The
word “TOP” on the deflector must
face towards the ceiling.
NOTES
A leak tight 1/2 inch NPT sprin-
kler joint should be obtained
with a torque of 7 to 14 ft.lbs. (9,5
to 19,0 Nm). A maximum of 21
ft.lbs. (28,5 Nm) of torque is to be
used to install sprinklers.
Higher levels of torque may dis-
tort the sprinkler orifice seat
with consequent leakage.
It is recommended that a spirit
level be used to level the Deflec-
tor, as shown in Figure F.
Do not attempt to make-up for
insufficient adjustment in an
Escutcheon Plate by under- or
over-tightening the Sprinkler.
Readjust the position of the
sprinkler fitting to suit.
5. In recessed horizontal sprinkler in-
stallations, after the wall has been
installed or the finish coat has been
applied, slide on the F705 Closure
over the Model F687 Sprinkler and
push the Closure over the Mounting
Plate until its flange comes in con-
tact with the wall.
—6—
FIGURE F
LEVELING OF
SPRINKLER FITTING
AND DEFLECTOR
FIGURE D
W-TYPE 9 SPRINKLER WRENCH
WRENCH
RECESS
FIGURE E
W-TYPE 10 RECESSED
SPRINKLER WRENCH
OBSOLETE

CARE AND MAINTENANCE
The Model F687 Sprinklers must be
maintained and serviced in accord-
ance with the following instructions:
NOTES
Absence of an Escutcheon Plate
may delay the time to sprinkler
operation in a fire situation.
Before closing a fire protection
system main control valve for
maintenance work on the fire pro-
tection system which it controls,
permission to shut down the af-
fected fire protection systems
must be obtained from the proper
authorities and all personnel who
maybeaffectedbythisaction
must be notified.
Particular care to prevent over-
heating must be exercised when
storing sprinklers in cars, trucks,
trains, or other vehicles on warm,
bright sunny days.
Sprinklers which are found to be leak-
ing or exhibiting visible signs of cor-
rosoin must be replaced.
Automatic sprinklers must never be
shipped or stored where their tempera-
ture will exceed 100°F/38°C and they
must never be painted, plated, coated,
or otherwise altered after leaving the
factory. Modified sprinklers must be re-
placed. Sprinklers that have been ex-
posed to corrosive products of com-
bustion, but have not operated, should
be completely cleaned by wiping the
sprinkler with a cloth or by brushing it
with a soft bristle brush.
Care must be exercised to avoid dam-
age to the sprinklers - before, during,
and after installation. Sprinklers dam-
aged by dropping, striking, wrench
twist/slippage, or the like, must be re-
placed. Also, replace any sprinkler that
has a cracked bulb or that has lost
liquid from its bulb (Ref. Installation
Section).
The owner is responsible for the in-
spection, testing, and maintenance of
their fire protection system and de-
vices in compliance with this docu-
ment, as well as with the applicable
standards of the National Fire Protec-
tion Association (e.g., NFPA 25), in
addition to the standards of any other
authorities having jurisdiction. The in-
stalling contractor or sprinkler manu-
facturer should be contacted relative to
any questions.
It is recommended that automatic
sprinkler systems be inspected,
tested, and maintained by a qualified
Inspection Service.
The F687 Sprinklers must only be re-
placed with pendent sprinklers which
are listed for residential fire protection
service and which have the same
nominal K-factor, the same coverage
area, and the same or lower flow rat-
ings (as indicated under “Hydraulic
Design Criteria”).
All residential sprinklers installed
within a compartment (as defined by
the NFPA) must have the same heat
response thermal characteristic, and
their temperature ratings are to be
within 10°F of each other.
NOTES
Wet pipe sprinkler systems must
be maintained at a minimum tem-
perature of 40F/4C. Exposure to
freezing temperatures can result
in bursting of the pipe and/or
sprinkler.
Do NOT enclose sprinklers within
drapes, curtains, or valances.
Do NOT hang anything from the
sprinklers.
Automatic sprinklers are NOT to
be tested with a heat source. Op-
eration of the heat responsive
element (Bulb) can result.
Do NOT cleanse the sprinklers
with soap and water, detergents,
ammonia, cleaning fluids, or
other chemicals. Remove dust,
lint, cobwebs, cocoons, insects,
andlarvaebygentlybrushing
with a feather duster or gently
vacuuming with a soft bristle (i.e.,
dusting) brush attachment.
The minimum vertical clearance
between the tops of free standing
partitions, room dividers, cab-
inets, storage racks, stock piles,
etc., and the sprinkler deflector is
NOT to be less than the clearance
given below.
Horizontal Distance Vertical
from Sprinkler Clearance
to Item, ft. In.
Morethan9........32
From6to9 ........26
Lessthan6 ........18
Exercise suitable safety precau-
tions in the use and storage of
highly flammable and potentially
explosive materials. The rapid
rate of fire development and
spread which can be caused by
such materials can reduce the
ability of the sprinkler system to
aidinthecontrolofafirein
which they are involved.
LIMITED WARRANTY
Products manufactured by Tyco Fire
Products are warranted solely to the
original Buyer for ten (10) years
against defects in material and work-
manship when paid for and properly
installed and maintained under normal
use and service. This warranty will ex-
pire ten (10) years from date of ship-
ment by Tyco Fire Products. No war-
ranty is given for products or
components manufactured by compa-
nies not affiliated by ownership with
Tyco Fire Products or for products and
components which have been subject
to misuse, improper installation, corro-
sion, or which have not been installed,
maintained, modified or repaired in ac-
cordance with applicable Standards of
the National Fire Protection Associa-
tion, and/or the standards of any other
Authorities Having Jurisdiction. Mate-
rials found by Tyco Fire Products to be
defective shall be either repaired or
replaced, at Tyco Fire Products’ sole
option. Tyco Fire Products neither as-
sumes, nor authorizes any person to
assume for it, any other obligation in
connection with the sale of products or
parts of products. Tyco Fire Products
shall not be responsible for sprinkler
system design errors or inaccurate or
incomplete information supplied by
Buyer or Buyer’s representatives.
IN NO EVENT SHALL TYCO FIRE
PRODUCTS BE LIABLE, IN CON-
TRACT, TORT, STRICT LIABILITY OR
UNDER ANY OTHER LEGAL THE-
ORY, FOR INCIDENTAL, INDIRECT,
SPECIAL OR CONSEQUENTIAL
DAMAGES, INCLUDING BUT NOT
LIMITED TO LABOR CHARGES, RE-
GARDLESS OF WHETHER TYCO
FIRE PRODUCTS WAS INFORMED
ABOUT THE POSSIBILITY OF SUCH
DAMAGES,ANDINNOEVENT
SHALL TYCO FIRE PRODUCTS’ LI-
ABILITY EXCEED AN AMOUNT
EQUAL TO THE SALES PRICE.
THE FOREGOING WARRANTY IS
MADE IN LIEU OF ANY AND ALL
OTHER WARRANTIES EXPRESS OR
IMPLIED, INCLUDING WARRANTIES
OF MERCHANTABILITY AND FIT-
NESS FOR A PARTICULAR PUR-
POSE.
REMODELING
When remodeling, such as by adding
false beams or light fixtures or chang-
ing the location of compartment walls,
first verify that the new construction
will not violate the installation require-
ments stated under WARNINGS. Alter
the new construction and/or the sprin-
kler system to suit the requirements of
this document.
—7—
OBSOLETE

ORDERING PROCEDURE
A Product Symbol Number (PSN) is
not specified when ordering polyester
coated Model F687 Sprinklers with
other than a white color or when order-
ing color coated F705 Recessed Es-
cutcheons with other than white color.
It is suggested that a color chip be
provided when ordering special color
finishes. Otherwise, responsibility for
duplication cannot be accepted.
Contact your local distributor for avail-
ability.
Sprinkler Assembly:
Specify: 155°F Model F687 Residen-
tial Horizontal Sidewall Sprinkler with
(specify type) finish, PSN (specify).
Chrome Plated Finish
155F/68C . . . . . . . . . . . . . . . . PSN 51-687-9-155
Natural Brass Finish
155F/68C . . . . . . . . . . . . . . . . PSN 51-687-1-155
White Polyester Finish
155F/68C . . . . . . . . . . . . . . . . PSN 51-687-4-155
Recessed Escutcheon:
Specify: 1/2" (15 mm) Model F705 Re-
cessed Escutcheon with (specify fin-
ish), PSN (specify).
1/2" (15 mm) F705
Chrome Plated . . . . . . . . . PSN 56-705-9-010
1/2" (15 mm) F705
White Color
Coated. . . . . . . . . . . . . . . . PSN 56-705-4-010
Sprinkler Wrench:
Specify: W-Type 9 Sprinkler Wrench,
PSN 56-000-1-849.
Specify: W-Type 10 Recessed Sprin-
kler Wrench, PSN 56-000-1-948.
Order for NFPA publications should be
addressed to the:
Publication Sales Department
NFPA
Batterymarch Park
Quincy, MA 02269
WEIGHT
The nominal weight of the Model F687
Residential Horizontal Sidewall Sprin-
kler is 2.9 ounces.
OBSOLETE
Table of contents
Other GEM Irrigation System manuals

