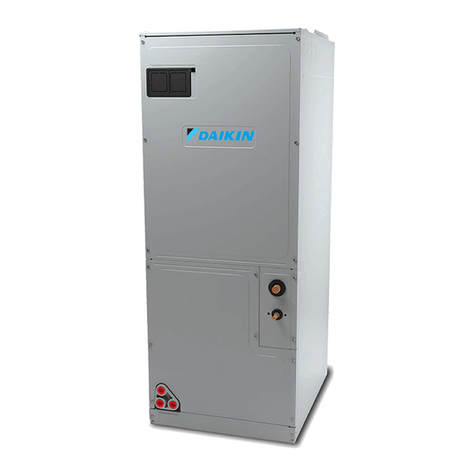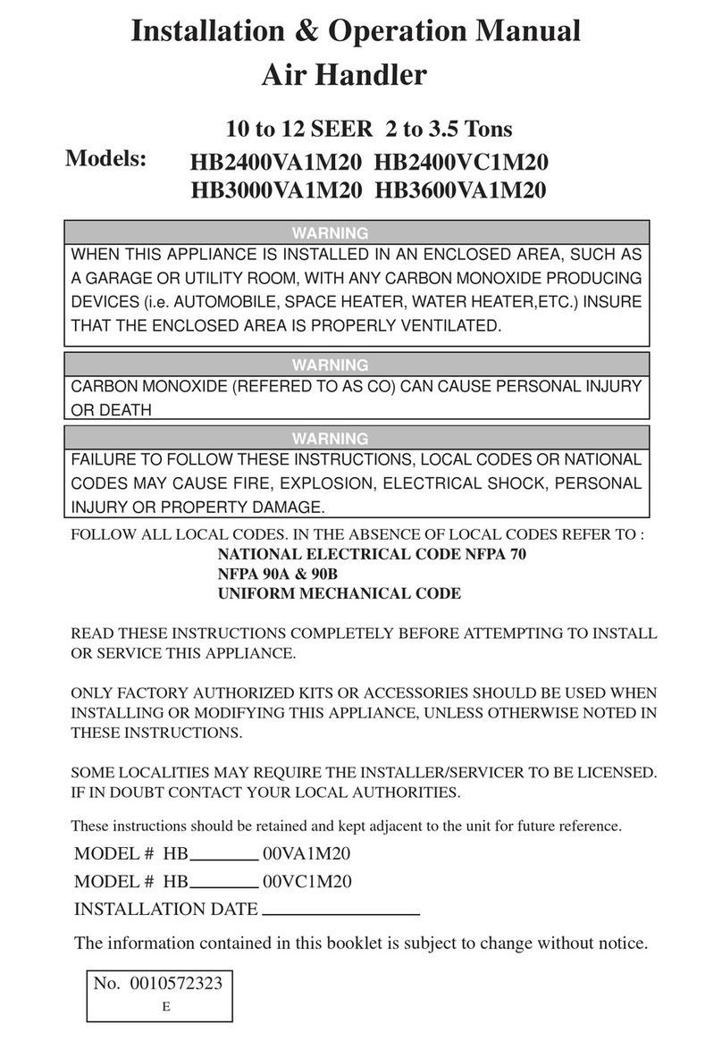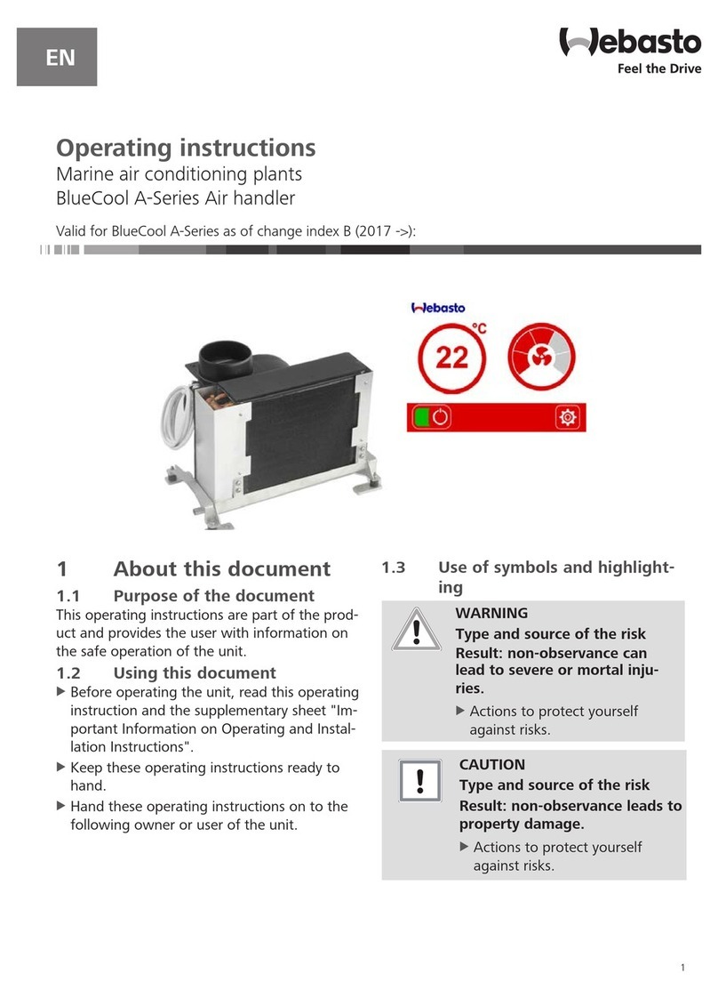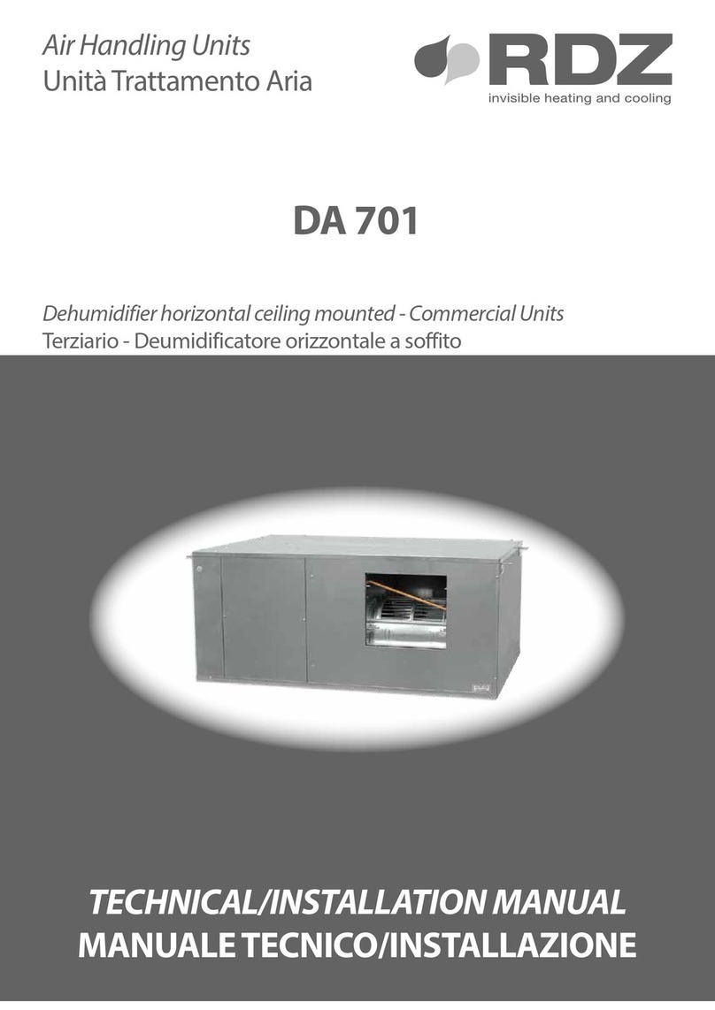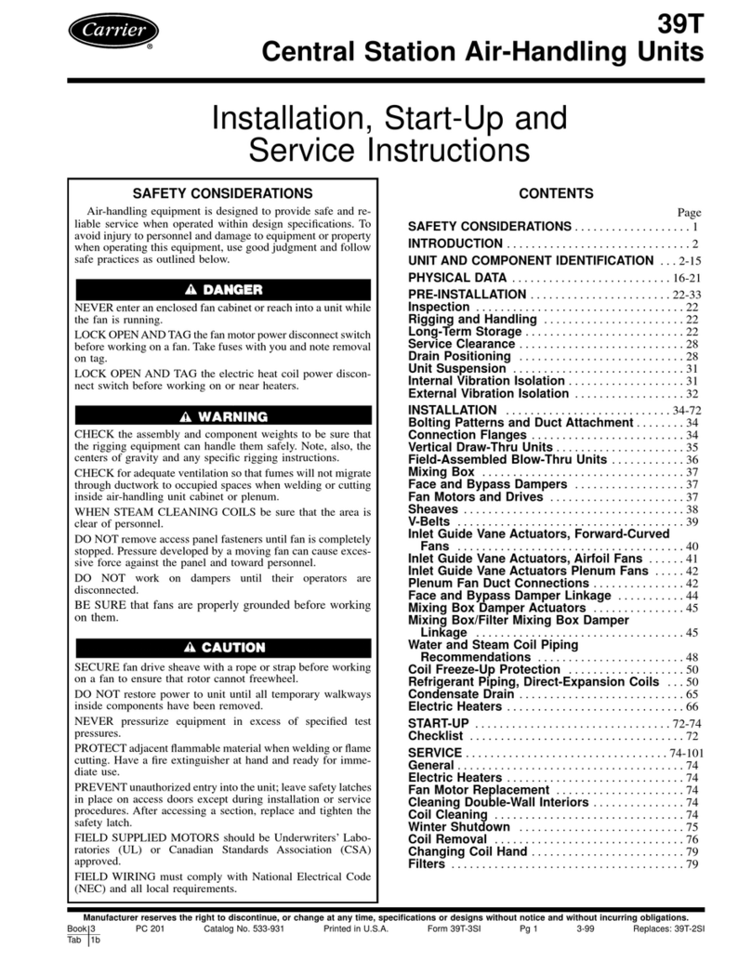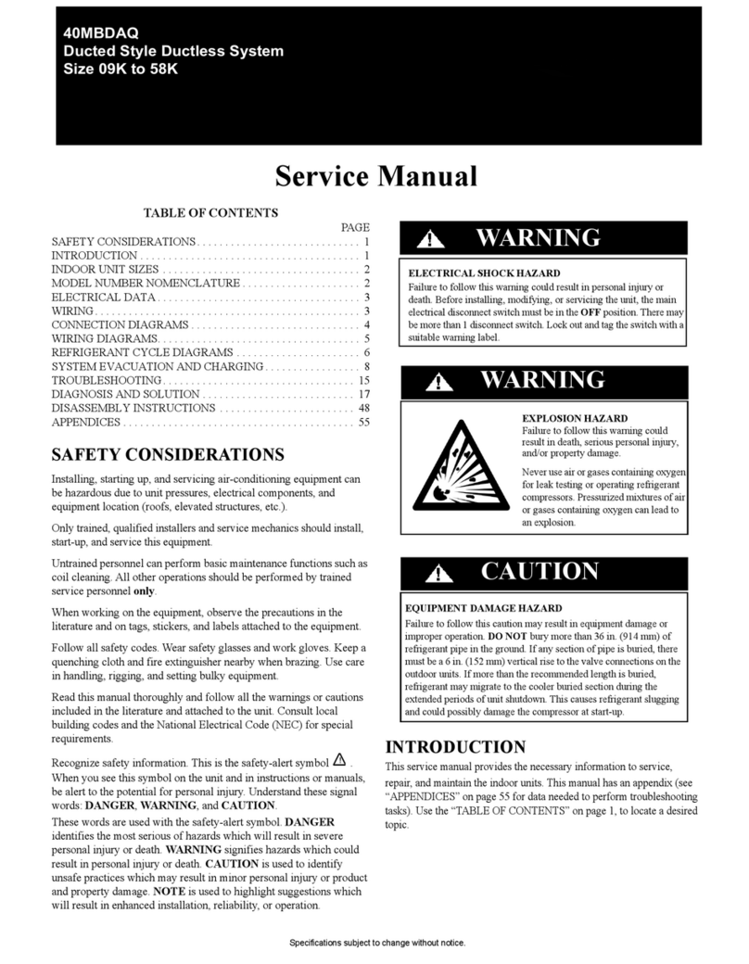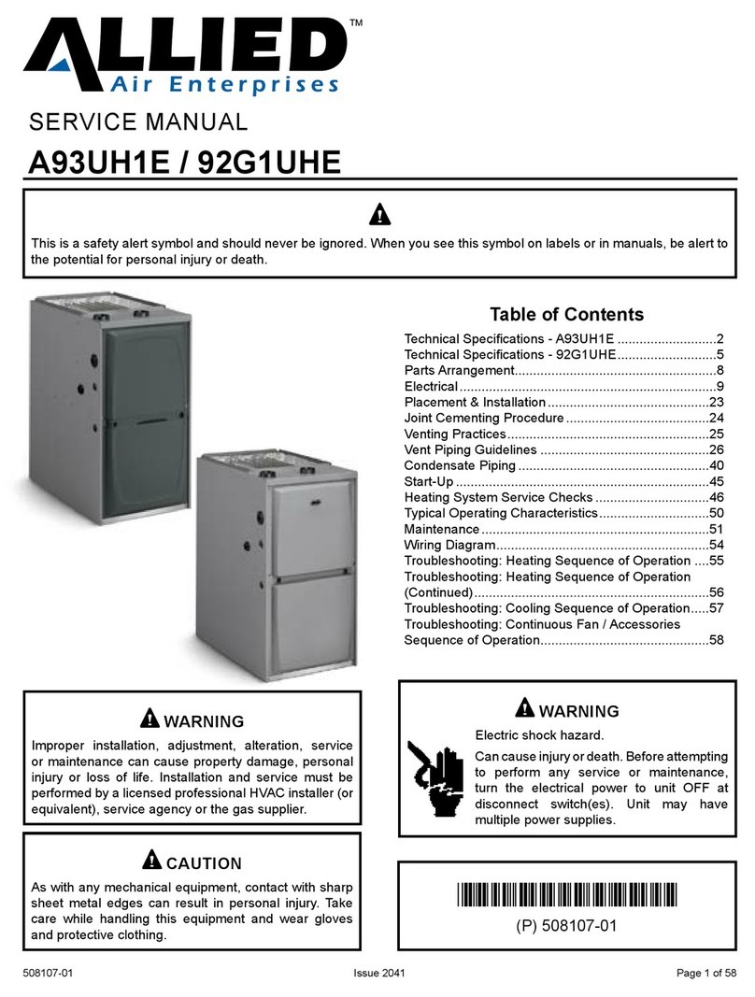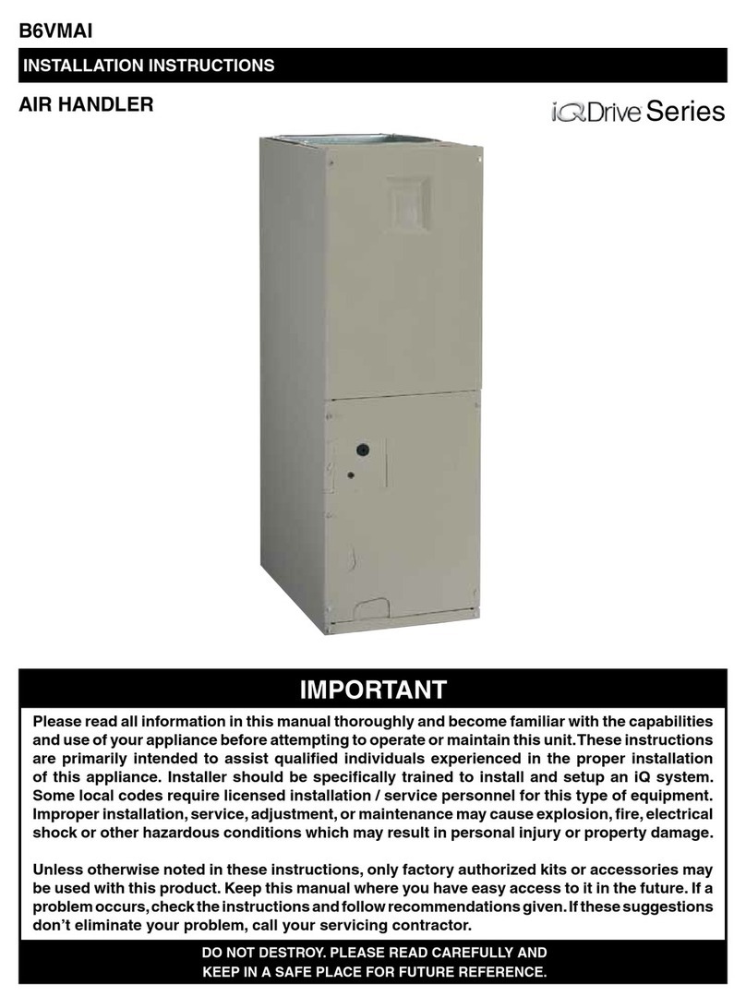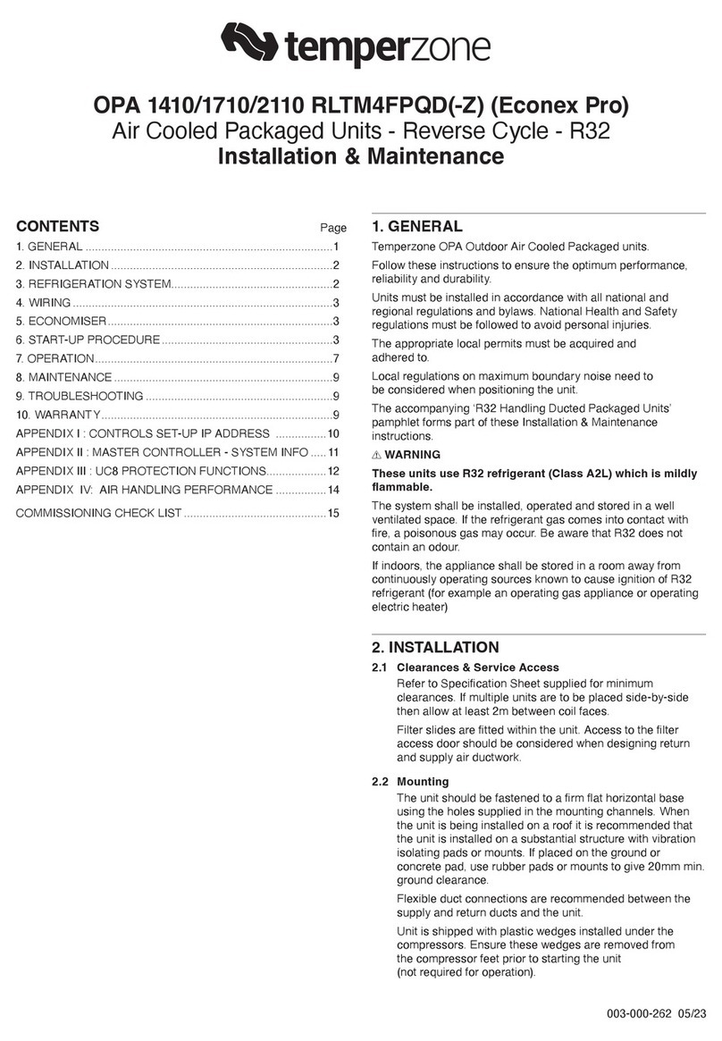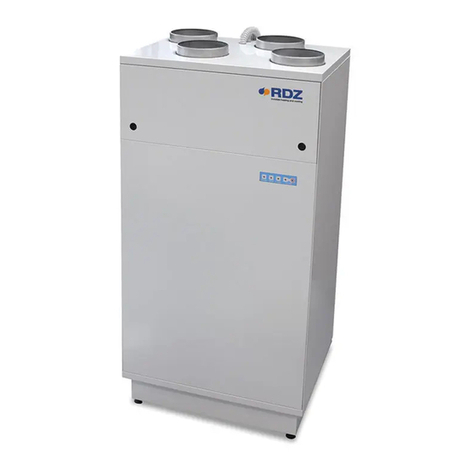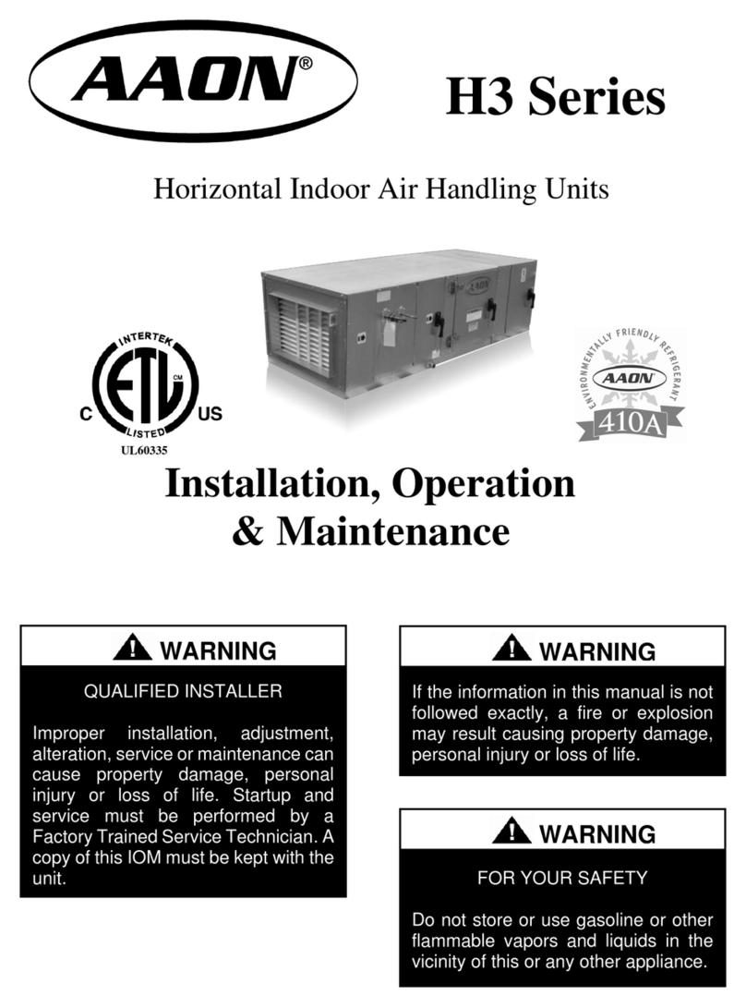
3INSSCV1217
TYPE VOLTS AMPS HP CFM HEIGHT
(IN)
WIDTH
(IN)
DEPTH
(IN) LB KG
SCV-P-401 120 4.6 1/3 400 18 14 20 3/4 40 18.2
SCV-P-441 120 4.6 1/3 400 18 14 20 3/4 40 18.2
SCV-P-442 240/208 2.2/2.3 1/3 400 18 14 20 3/4 40 18.2
SCV-P-411 120 4.6 1/3 400 18 14 20 3/4 40 18.2
SCV-P-412 240/208 2.2/2.3 1/3 400 18 14 20 3/4 40 18.2
SCV-P-601 120 4.6 1/3 600 18 14 20 3/4 40 18.2
SCV-P-641 120 4.6 1/3 600 18 14 20 3/4 40 18.2
SCV-P-642 240/208 2.2/2.3 1/3 600 18 14 20 3/4 40 18.2
SCV-P-611 120 4.6 1/3 600 18 14 20 3/4 40 18.2
SCV-P-612 240/208 2.2/2.3 1/3 600 18 14 20 3/4 40 18.2
SCV-P-841 120 4.6 1/3 800 20 18 22 3/4 50 22.7
SCV-P-811 120 4.6 1/3 800 20 18 22 3/4 50 22.7
SCV-P-812 240/208 2.2/2.3 1/3 800 20 18 22 3/4 50 22.7
SCV-P-1041 120 4.6 1/3 1000 20 18 22 3/4 50 22.7
SCV-P-1011 120 4.6 1/3 1000 20 18 22 3/4 50 22.7
SCV-P-1012 240/208 2.2/2.3 1/3 1000 22 22 24 3/4 60 27.3
SCV-P-1401 120 6.2 1/2 1400 22 22 24 3/4 60 27.3
SCV-P-1402 240/208 3.3/3.3 1/2 1400 22 22 24 3/4 60 27.3
SCV-P-1411 120 6.2 1/2 1400 22 22 24 3/4 60 27.3
SCV-P-1412 240/208 3.3/3.3 1/2 1400 22 22 24 3/4 60 27.3
SCV-P-2202 240/208 5.1/5.1 1 2200 26 26 28 3/4 80 36.4
SCV-P-2212 240/208 5.1/5.1 1 2200 26 26 28 3/4 80 36.4
SCV-E-611* 120 6.2 1/2 300 to 600 18 14 20 3/4 40 18.2
SCV-E-612* 240/208 2.2/2.3 1/2 300 to 600 18 14 20 3/4 40 18.2
SCV-E-1011* 120 6.2 1/2 300 to 1000 20 18 22 3/4 50 22.7
SCV-E-1012* 240/208 2.2/2.3 1/2 300 to 1000 20 18 22 3/4 50 22.7
SCV-E-1411* 120 6.2 1/2 300 to 1400 22 22 24 3/4 60 27.3
SCV-E-1412* 240 3.9 1/2 300 to 1400 22 22 24 3/4 60 27.3
SCV-E-1421* 120 6.2 1/2 300 to 1400 22 22 24 3/4 60 27.3
SCV-E-1422* 240 3.9 1/2 300 to 1400 22 22 24 3/4 60 27.3
SCV-E-1431* 120 6.2 1/2 300 to 1400 22 22 24 3/4 60 27.3
SCV-E-1432* 240 3.9 1/2 300 to 1400 22 22 24 3/4 60 27.3
SCV-E-2211* 120 11.5 1 400 to 2200 26 26 28 3/4 80 36.4
SCV-E-2212* 240 6.9 1 400 to 2200 26 26 28 3/4 80 36.4
SCV-E-2221* 120 11.5 1 400 to 2200 26 26 28 3/4 80 36.4
SCV-E-2222* 240 6.9 1 400 to 2200 26 26 28 3/4 80 36.4
SCV-E-2231* 120 11.5 1 400 to 2200 26 26 28 3/4 80 36.4
SCV-E-2232* 240 6.9 1 400 to 2200 26 26 28 3/4 80 36.4
* CFM ADJUSTABLE WITH POTENTIOMETER. MAXIMUM CFM MEASURED AT 0.5’’ H2O OF STATIC PRESSURE
FOR MODEL SCV-E TO 800 CFM, ORDER A SCV-E-10XX
FOR MODEL SCV-E TO 400 CFM, ORDER A SCV-E-6XX.
SPECIFICATIONS
NOMENCLATURE DESCRIPTION SCV-E-14 0 2
AIR HANDLER
TYPE OF MOTOR: -P = PSC
-E = ECM
CFM X 100
TYPE OF CONTROL: -0 = NO CONTROL
-1 = LOCAL
-2 = REMOTE 4’ *
-3 = REMOTE 10’ *
-4 = LOW VOLTAGE CONTROL
* Options 2 and 3 are available only with speed of 1400 and 2200 CFM
LINE VOLTAGE: -1 = 120 V
-2 = 240/208 V





