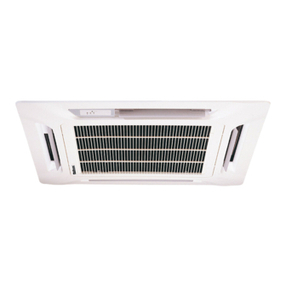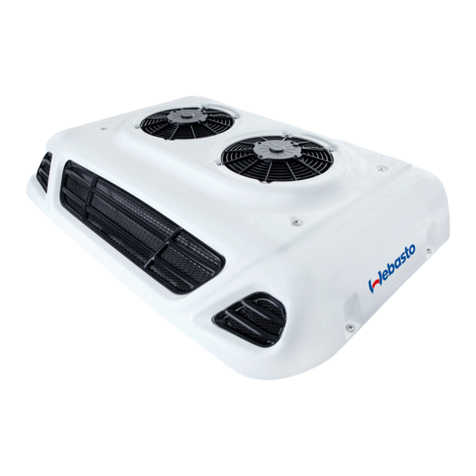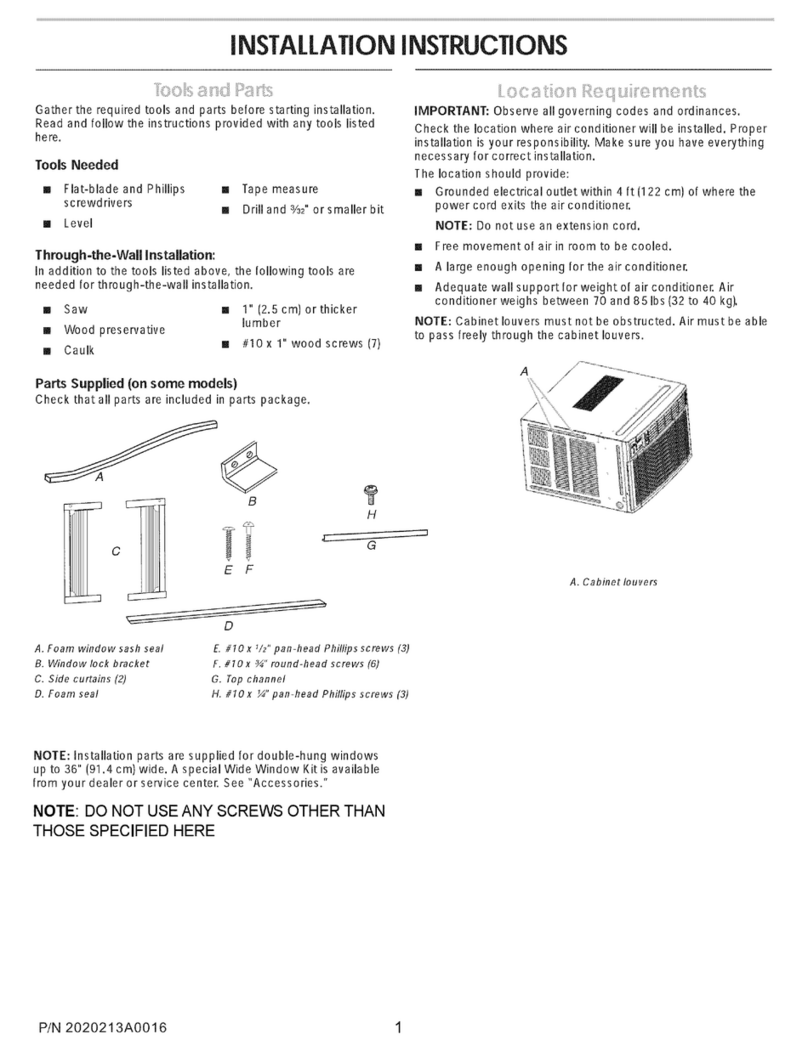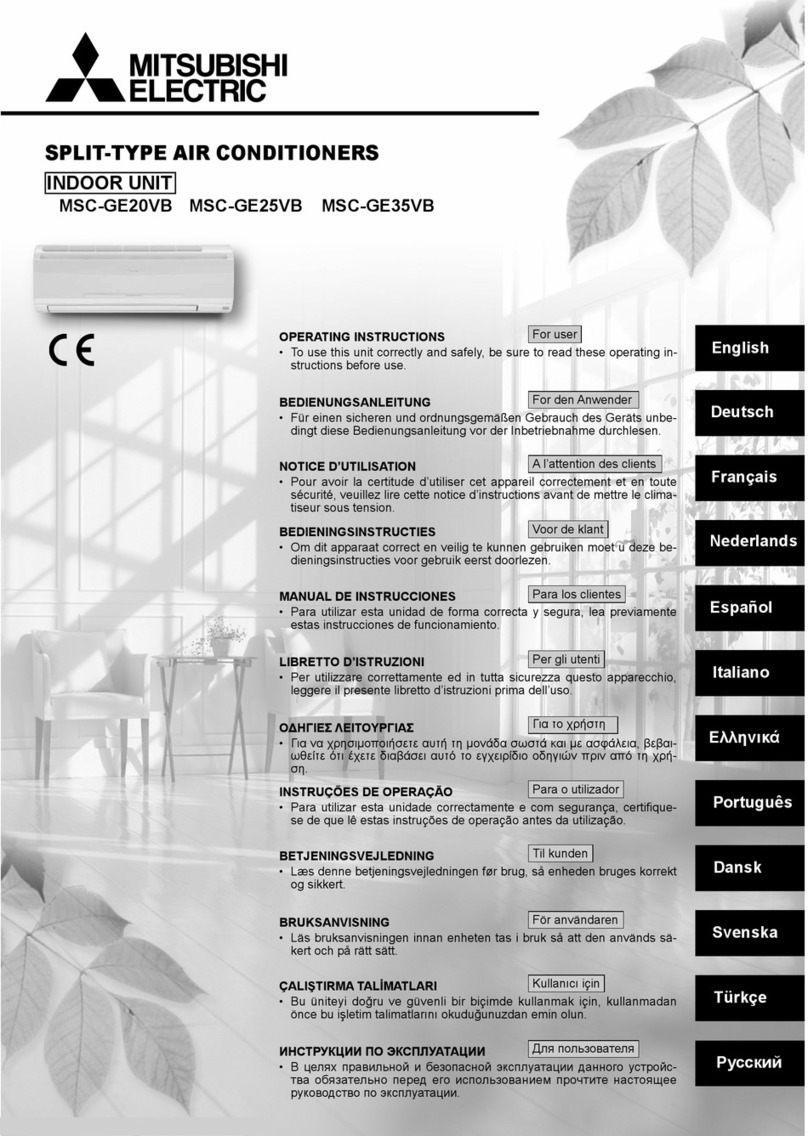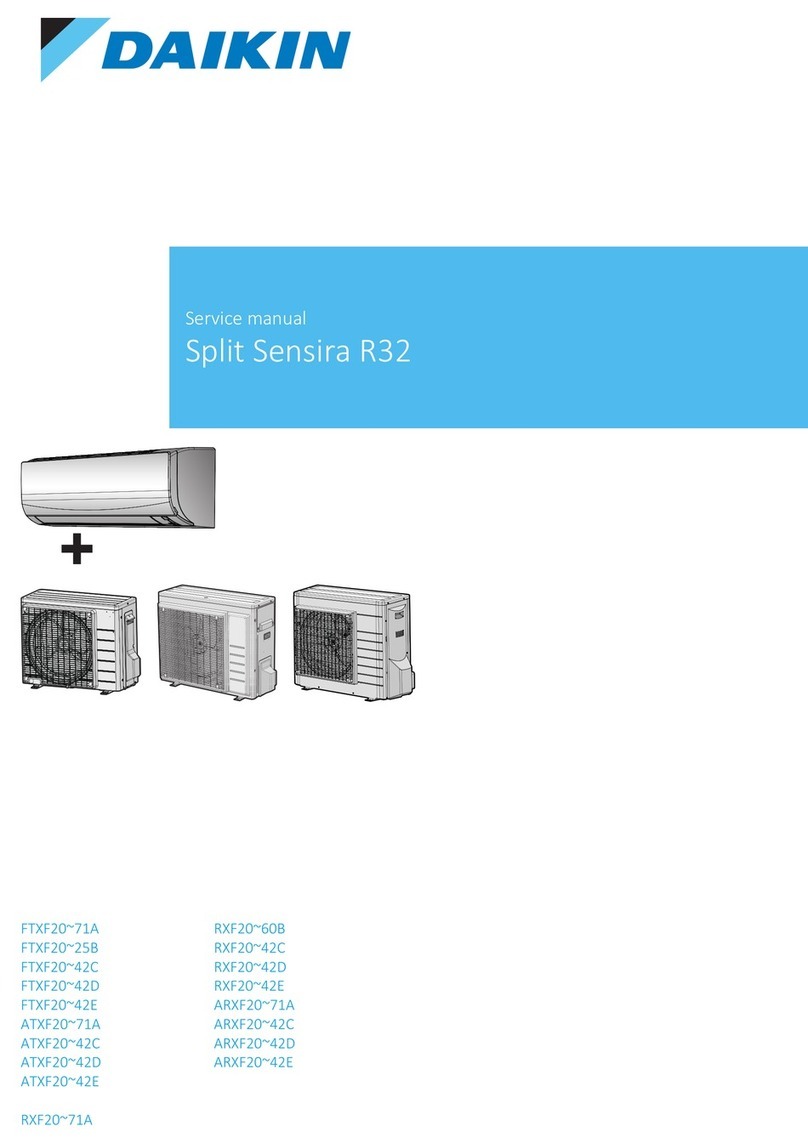Hip board Last matching corrugation
Basic dimension
Tile Batten
Rafter
Standard Tile
Barrel and Apex Cap
40mm
40mm
Height of hip board
projection or width of bevel
Bending line
Cutting line
TILE INSTALLATION
Laying Direction
Prevailing Wind
Figure 8
General information
The SuntileTM Classic tile should always be installed with the overlaps
facing away from the prevailing wind. In addition, where possible
laps should also face away from direct sunlight.
Where possible installation should start at the ridge and work down
to the fascia, reducing the amount of traffic on the installed tiles.
Nailing and fastening requirements
Nail position, spacing and tension are critical to the appearance and
functionality of the SuntileTM Classic tile system. Incorrect fastening
can result in uneven tiles that aesthetically diminish the appearance
of the product.
Stratco recommend that a pneumatic nail gun is used to achieve
consistant tension and minimise the risk of damaging or scratching
the tiles. Round head 45mm or 50mm hot dip galvanised roofing
nails should be used to fasten the tiles to the roof battens.
Hold the tiles firmly against the batten and fasten in four positions
through the turned-down front edge of the tile as shown in figure 9.
The lowest course of tiles (the eaves tiles) should be fastened
through the top of the profile avoiding areas within the profile that
carry water.
Paint all nail heads using touch up paint to match the tile colour.
NOTE: For “high wind speed” (44m/s) and “very high wind speed”
(50m/s) local regulations for the region will apply. Generally this will
result in seven fastening points per tile for the top two and bottom
two tile courses and one tile in from hips, valleys and barges.
Battens
Nailing points,
four per tile
Figure 9
Overlap of tile B Edge of tile A
Bottom tile Nail
Tile A
Tile B
Centreline of pan
60mm (2 ½”)
Figure 10
Gable roof
Starting with the second course from the ridge, lay the full course
of tiles from barge board to barge board ensuring the end tiles
have been turned up to create a weather seal. Next, complete the
ridge course by cutting and bending the tiles to suit the ridge board
and fasten in place. This reduces the foot traffic needed at later
stages. Continue laying the tiles two courses at a time working down
towards the fascia board. When laying a straight gable roof it is
recommended to start every second course of tiles with a half tile
which staggers the over-laps across the complete roof (figure 11).
Figure 12
Hip roof
Again starting with the second course from the ridge board, lay the
tiles in the desired direction (laps facing away from the prevailing
wind). This course must start 150mm from the hip board and finish
where the last full tile ends, refer to figure 12.
Continue this process down the roof laying two courses at a time.
Tiles that need to be cut should provide enough material to cut two
pieces from one.
Ridge section
The majority of ridge tiles will need to be cut and bent to suit the
rafter length. These dimensions can be obtained by measuring the
distance between the underlap of the last tile, to the ridge board
(this provides the bend line). Add 40mm to this dimension (this
provides the cut line) and cut the tile along this line (figure 3.5).
Turn a 40mm section up to suit the roof pitch and install the tile
ensuring the up-turned section is fastened to the ridge board.
Figure 11
Figure 13






