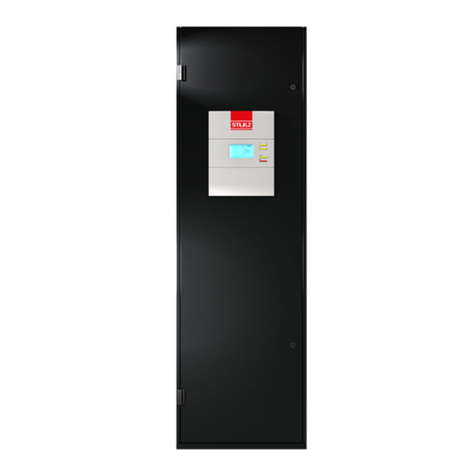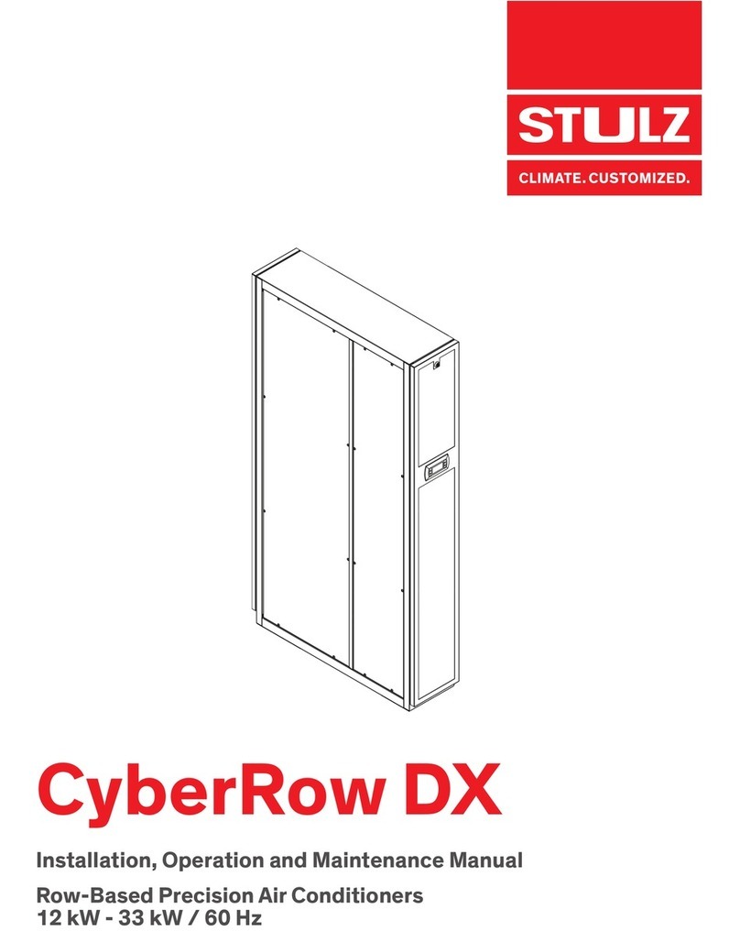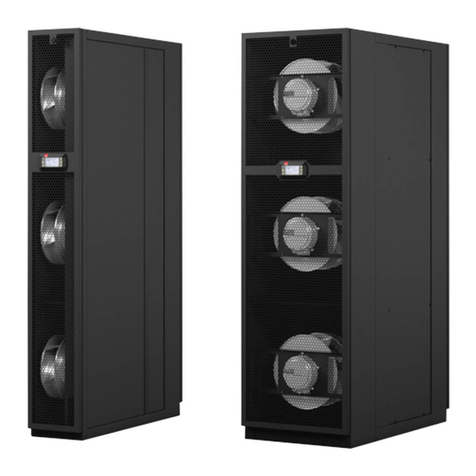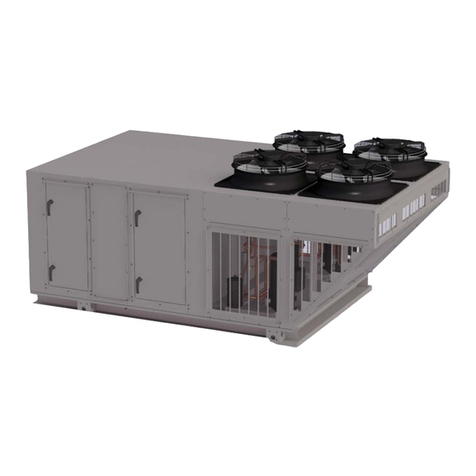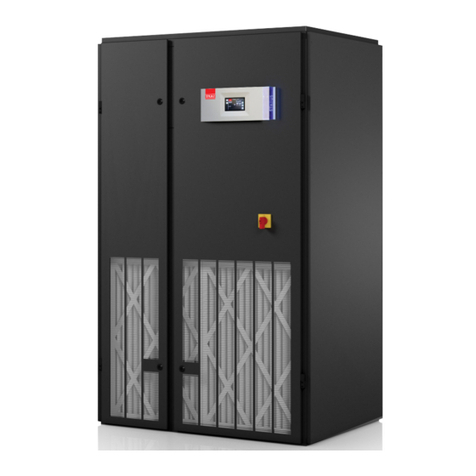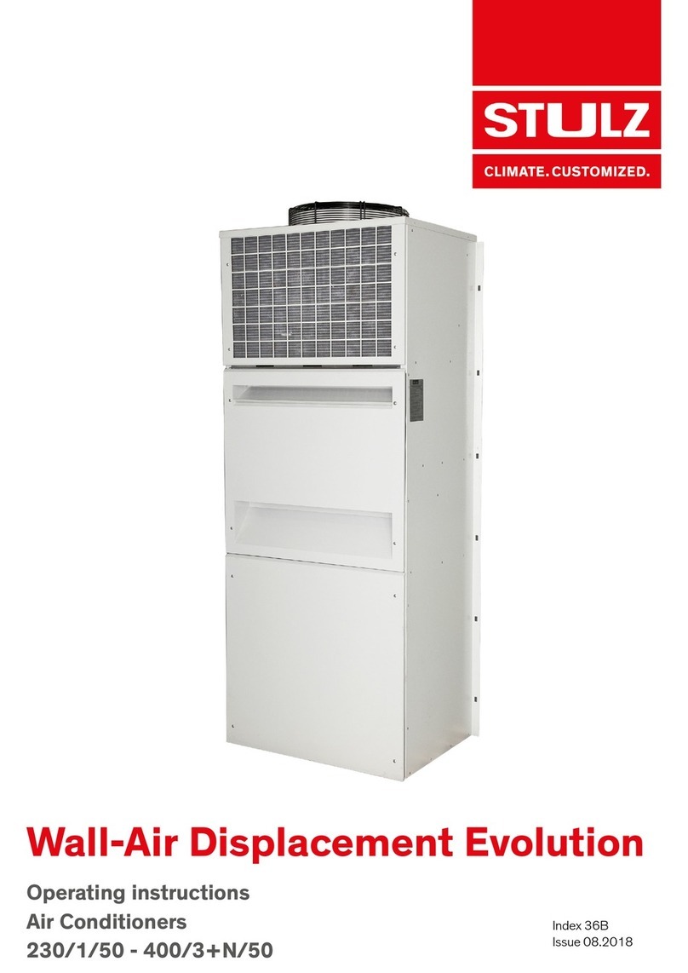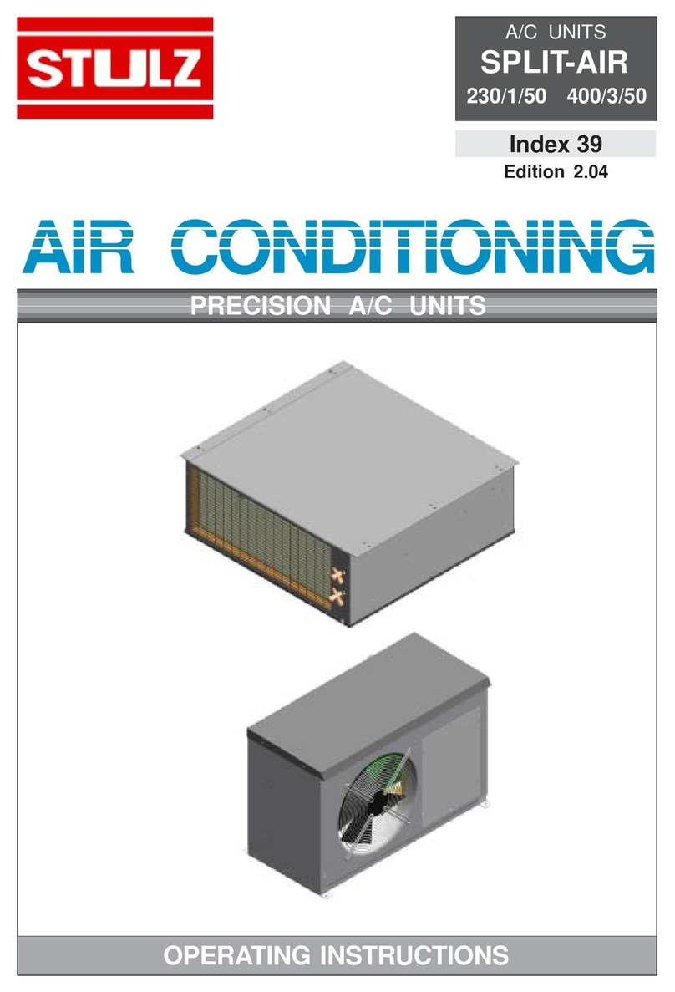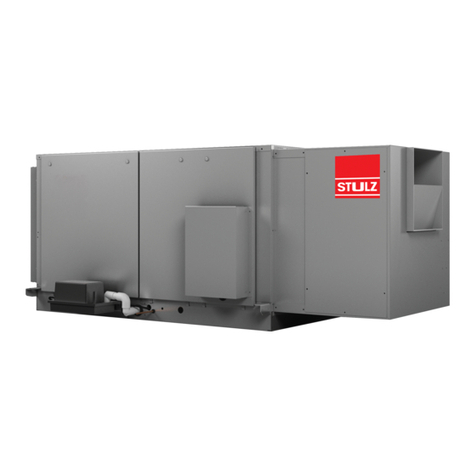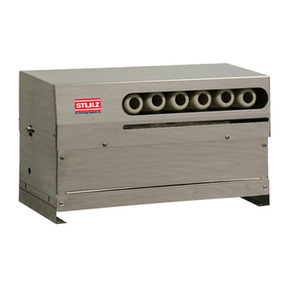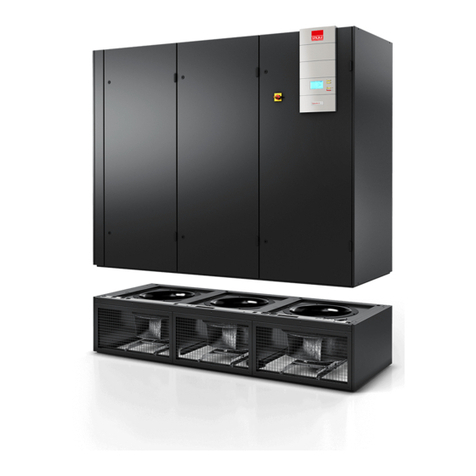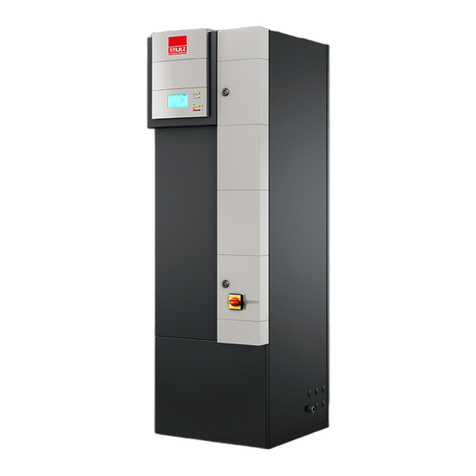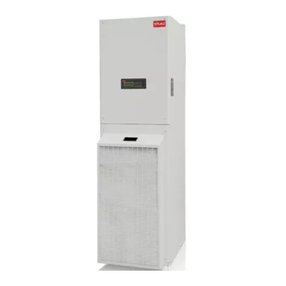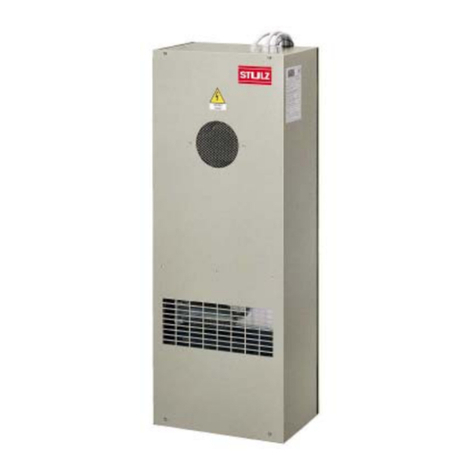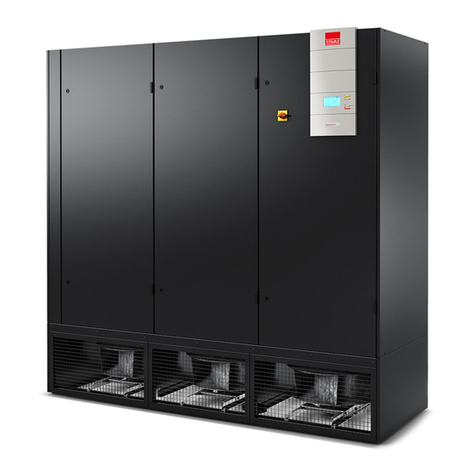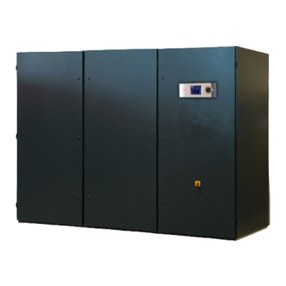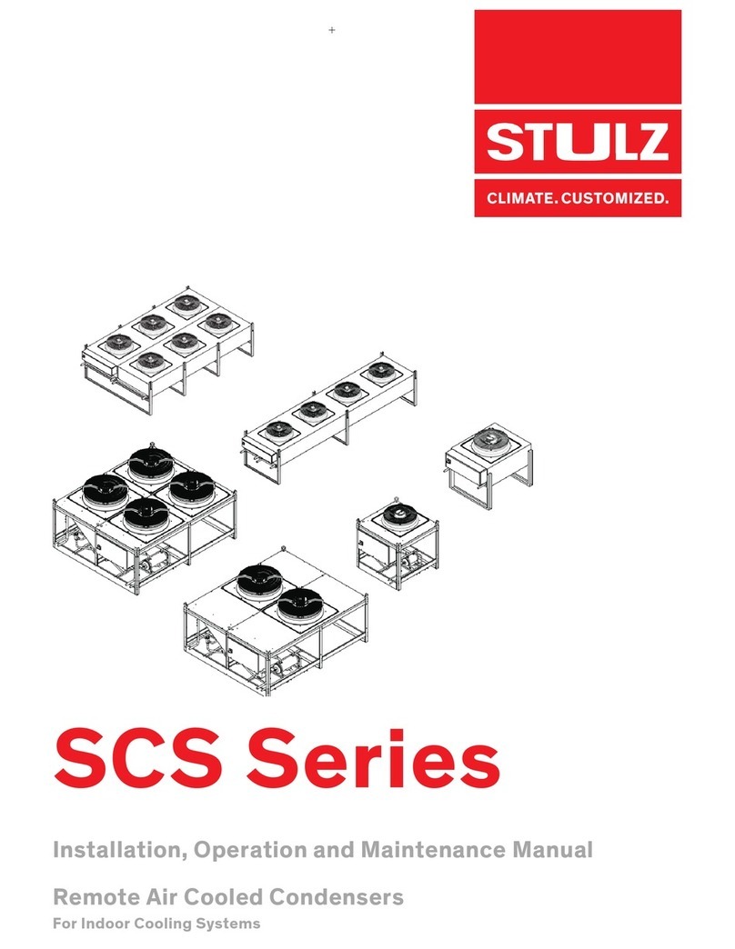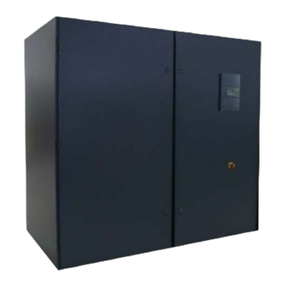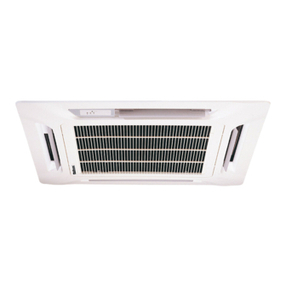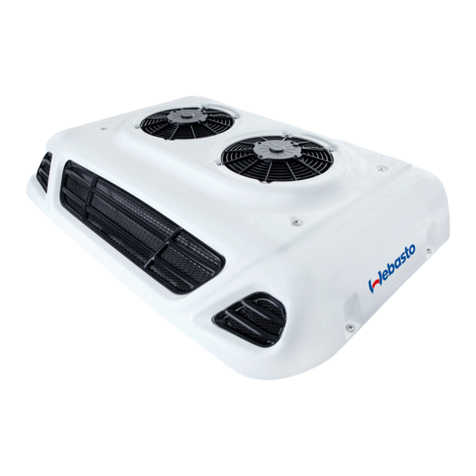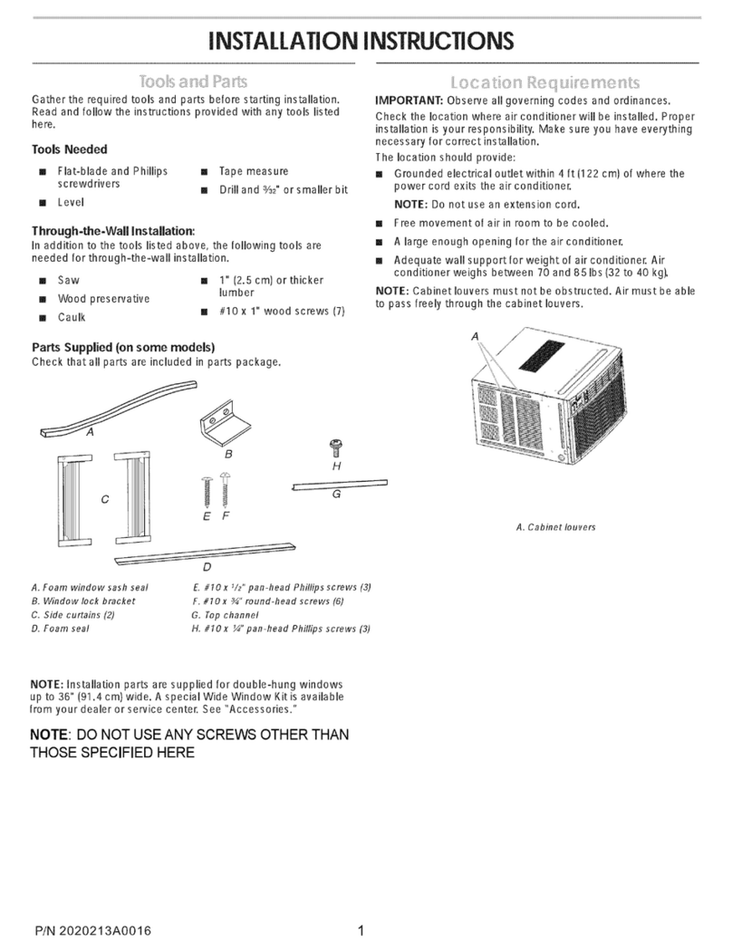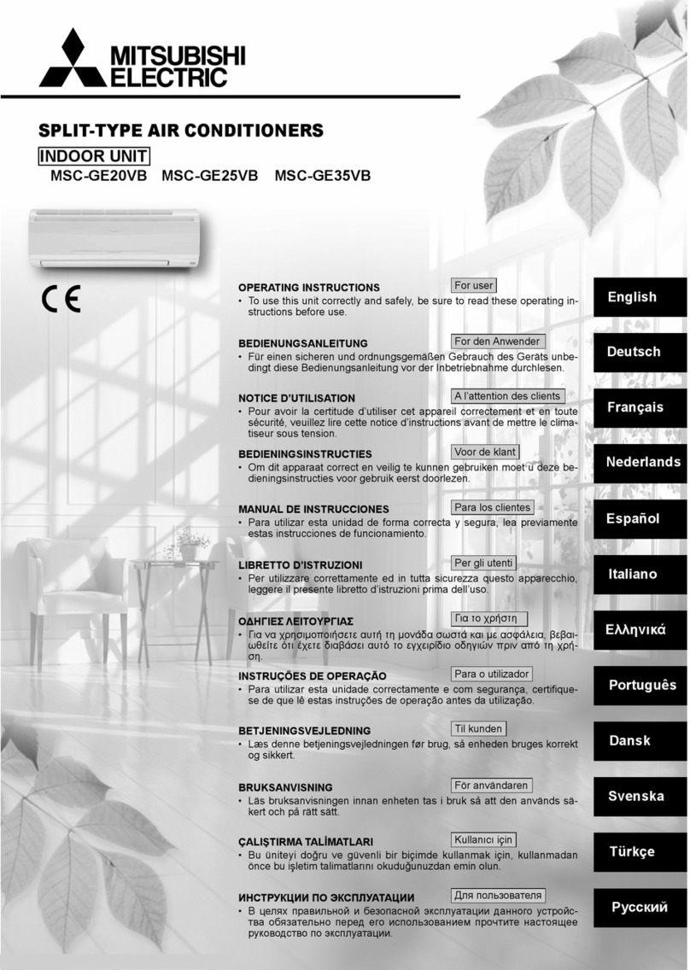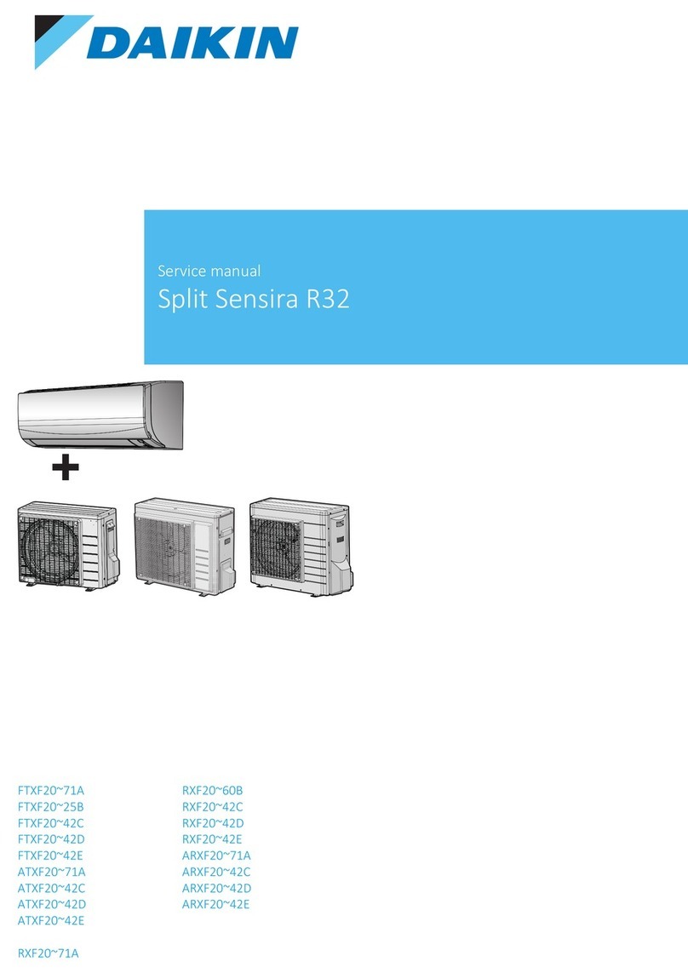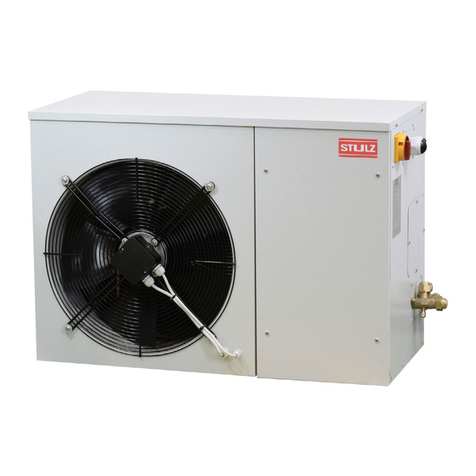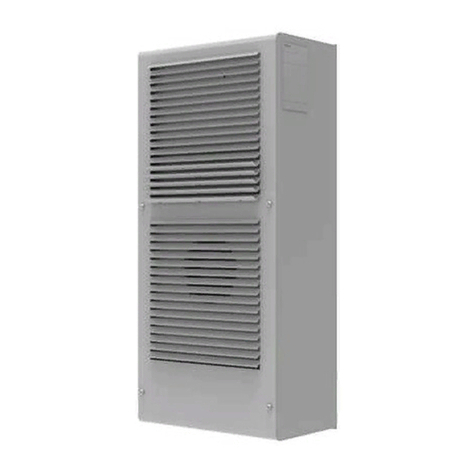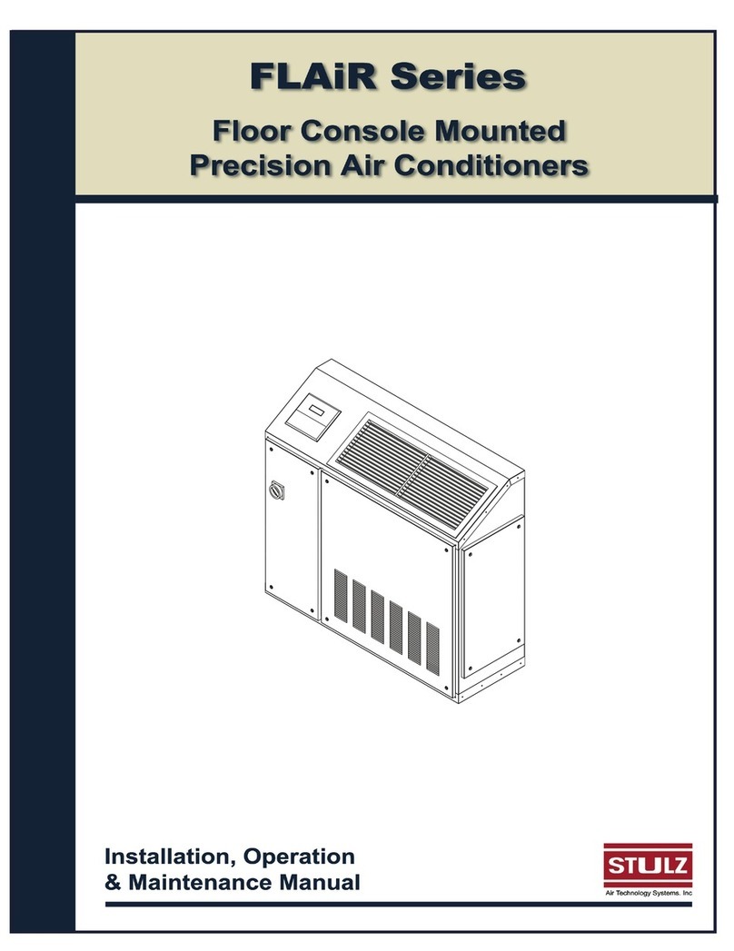
(©Aug,2006)
Compact CWE Series Installation, Operation & Maintenance Manual
2-2
2.2 Site Preparation
Compact CWE systems are designed with easy
service access in mind. Component access panels are
locatedonthefrontoftheequipment.Thenumber of
panelsmayvarydependingonsize and configuration.
Each unit has one front hinged access panel housing
the electrical box. In order to have full service access
throughthefrontofunit,no permanent obstructions
can be placed in front of the unit. (See Figure 1.)
NOTE
Workingclearance requirements needtobees-
tablishedpriorto mounting the unit. Refer to lo-
cal and national electrical codes.
Tominimizetheeffects of the conditions surrounding
the conditioned space, certain steps must be taken.
This is especially true for critical/precision room
preparation(computerrooms/labs) requiring a close
toleranceof temperature and humidityvariation.The
conditionedspaceshouldbewell insulated and
includeavaporbarrier.Theinstallershouldensurethat
the proper insulation rating is used based on the
design of the space, which was the basis for the
system selected. The following chart is a recom-
mendedminimumR-value (thermal resistance) to
ensureoptimum equipment operation.
Thevaporbarrieristhesingle most important require-
mentformaintainingenvironmental control in the
conditionedspace.Thevaporbarrier in the ceiling and
walls can be a polyethylene film. Concrete walls and
floorsshould be painted with a rubberor plastic based
paint.Doorsandwindowsshouldbeproperlysealed
and a door sweep used to minimize leakage. Outside
or fresh air should be kept to a minimum (because it
addstothecooling,heating, dehumidification and
humidifyingloads),whilestillmaintainingtherequire-
mentof the IndoorAir Quality (IAQ) standard.Lack of
attention to these factors can cause erratic operation,
unstableroomcontrolandexcessivemaintenance
costs.
2.3 Rigging
The Compact CWE systems are designed to be kept
in a vertical position. Move the unit with a suitable
device such as a forklift, pallet jack or roller bar and
dollies.Weighttables are provided on the installation
drawings. Units are shipped on a skid to facilitate
movingprior to installation. Units should alwaysbe
stored indoors in a dry location prior to installation.
CAUTION
Unitsmustbe kept level and in the verticalposi-
tionwhenlifting to prevent damage to the unit.
2.4 Mounting/Placement
Compact CWE systems that are not ducted are
designed to be located in the conditioned space.
Ducted units may be located inside or outside the
conditioned space, but are designed to supply air to
only one room. Compact CWE systems are front
accessible, which allows the units to be placed in a
cornerorbetween cabinetry. It is recommended that
the unit is positioned in order to optimize air circula-
tion.
NOTE
Placementof the floor or ceilingregisters is im-
portant.Iftheyare too close to the unit, the sup-
ply air will be recirculated back to the unit be-
fore it has circulated throughout the space.
ThedownflowairpatternA/Cunithasbeendesigned
to be located directly on a raised floor. On some raised
floorinstallations,afloorstandisrequired,depending
on the load capacity of the existing raised floor. (See
Figure2).
2.4.1 A/C Unit
The Compact CWE system uses a frame and panel
construction for unit rigidity and full service accessibil-
ity without moving the unit. Ensure the mounting
surface is able to support the weight of equipment.
Beforemountingthe unit, refer to the weight tables
thatareprovidedintheinstallationdrawings.
If a floor stand is used, refer to the installation drawing
provided and cut out the raised floor to match the
unit’s overall base dimension. If a floor stand is not
used, cut out the raised floor to match blower dis-
chargeopening(s) and any required pipingandwiring
holes.Refertothe installation drawing supplied with
theunitfordimensional information.
STRUCTURE R-VALUE
Ceiling R-38
Wall R-21
Floor R-19
Door R-5
