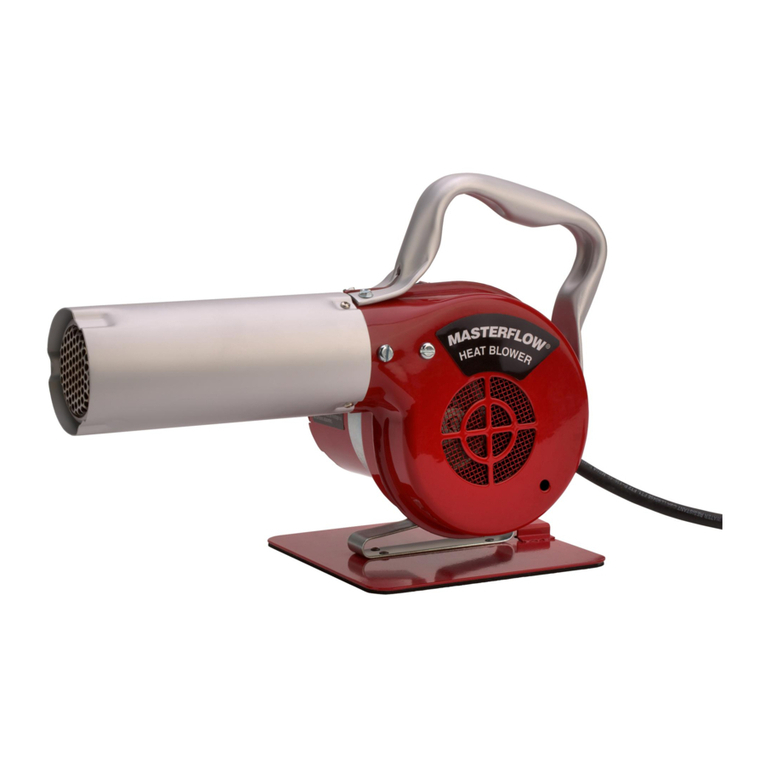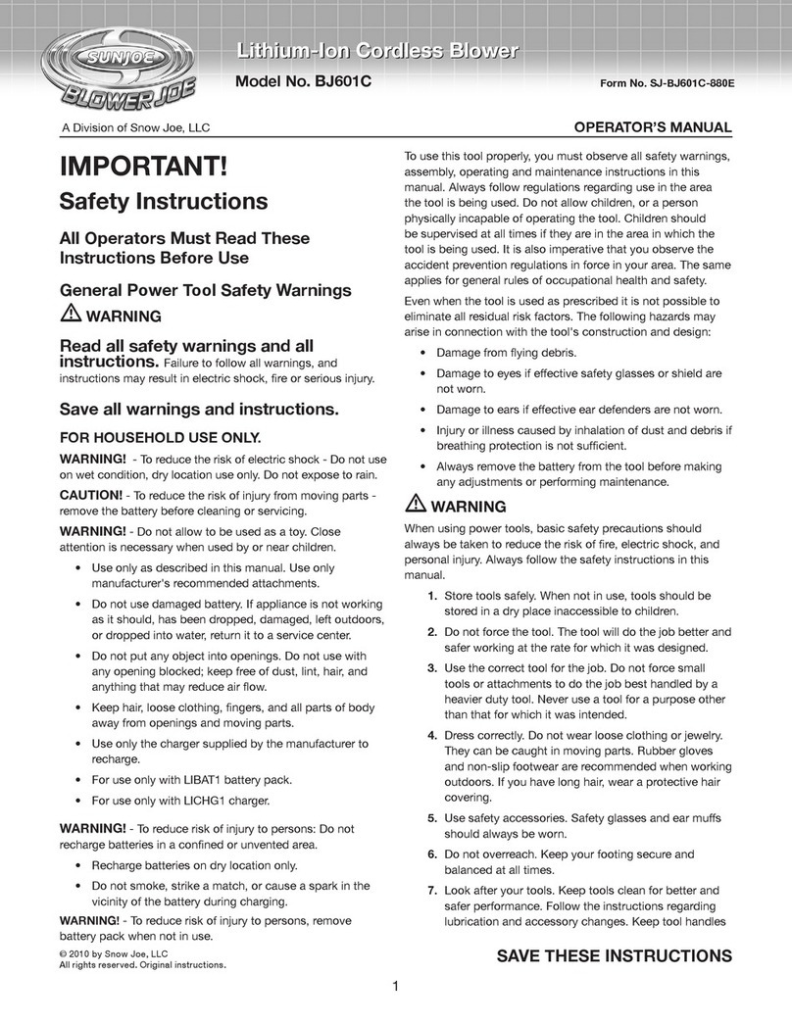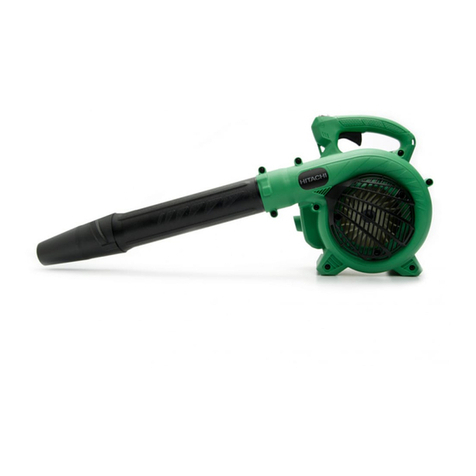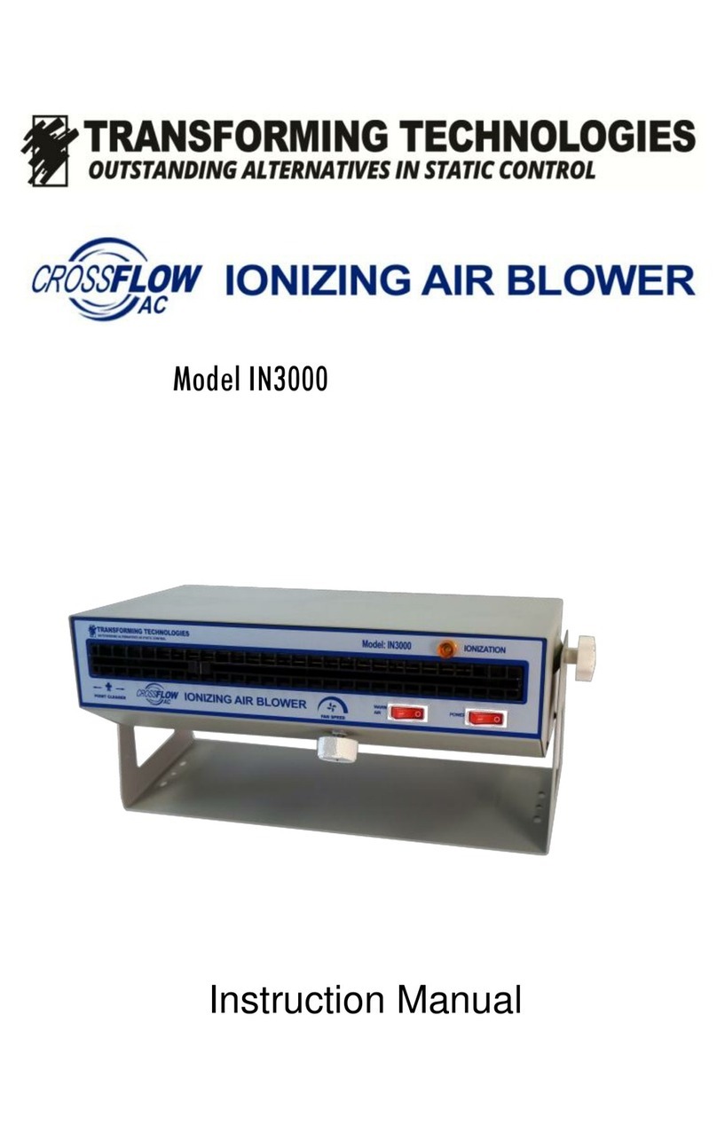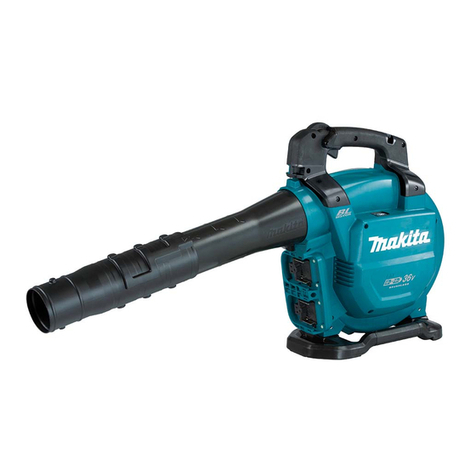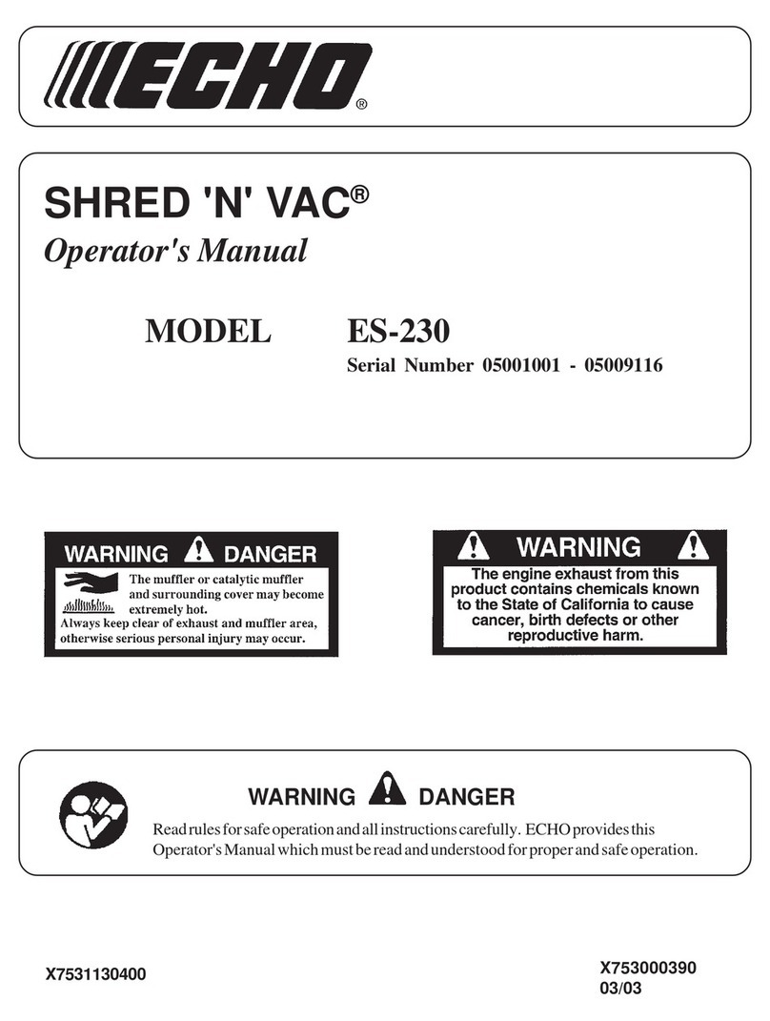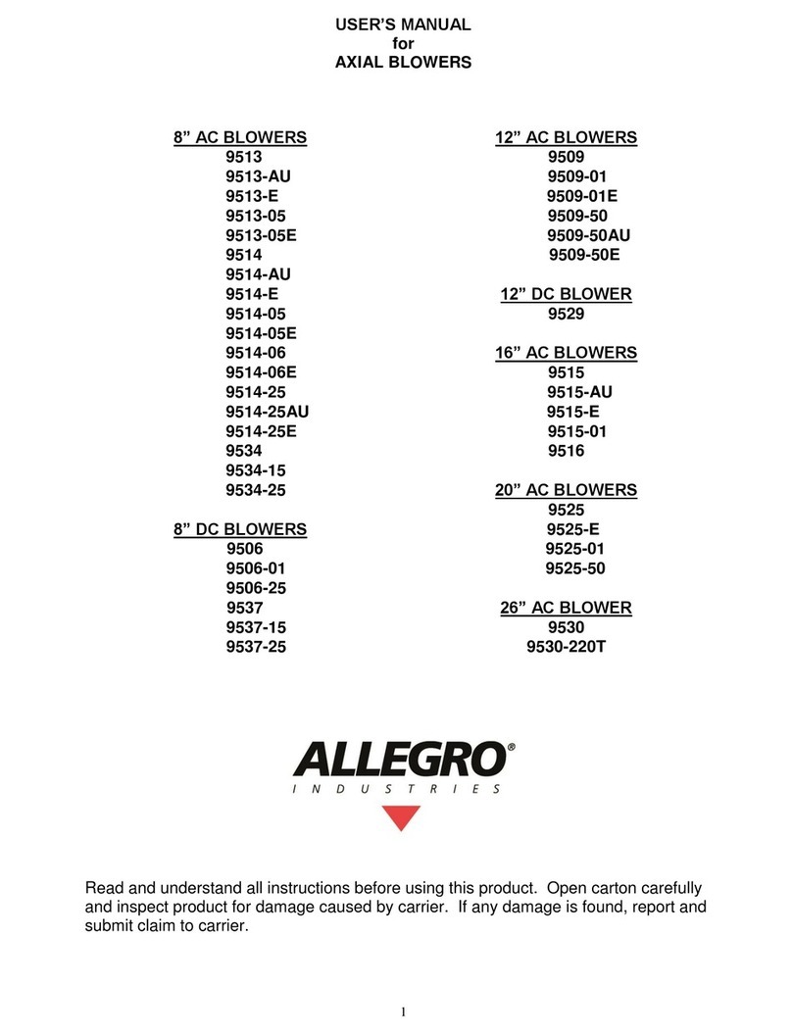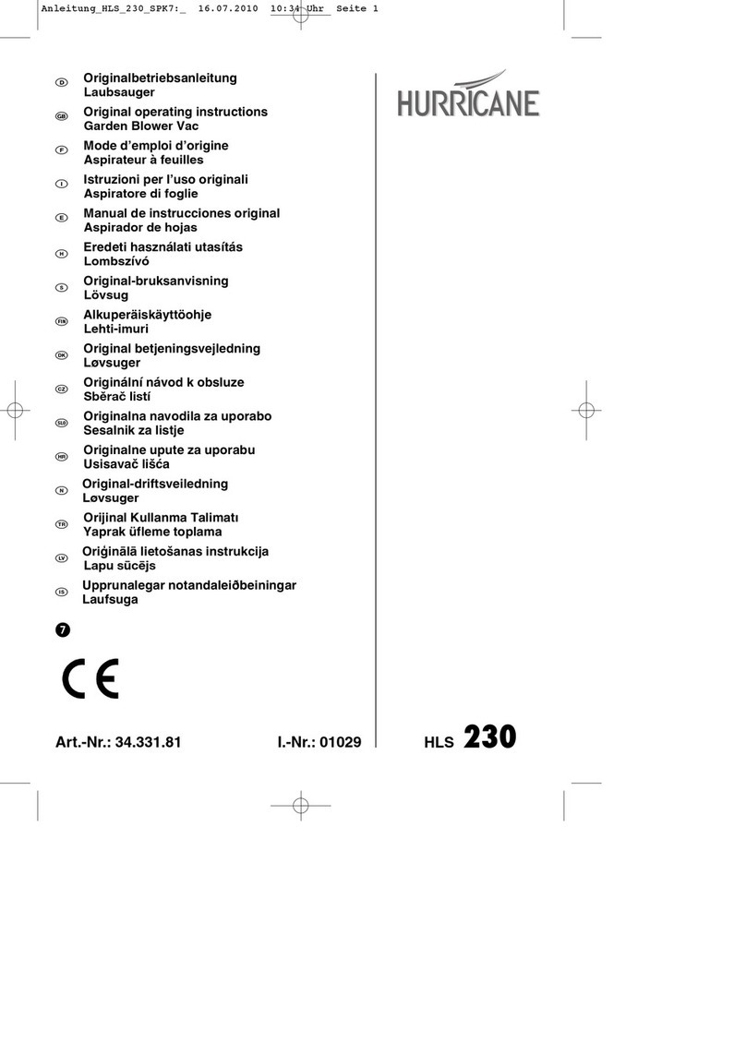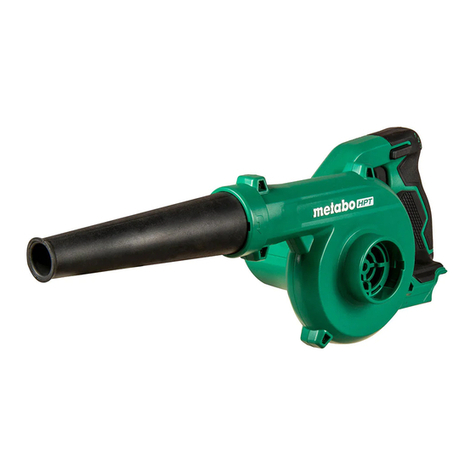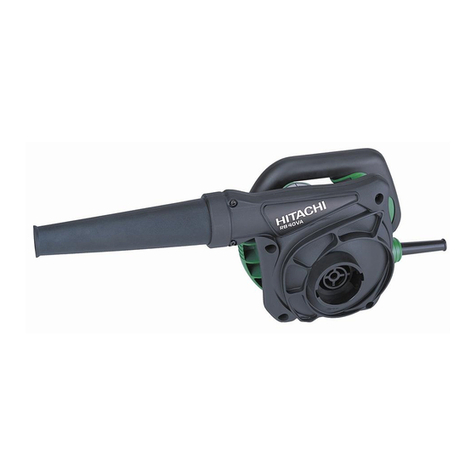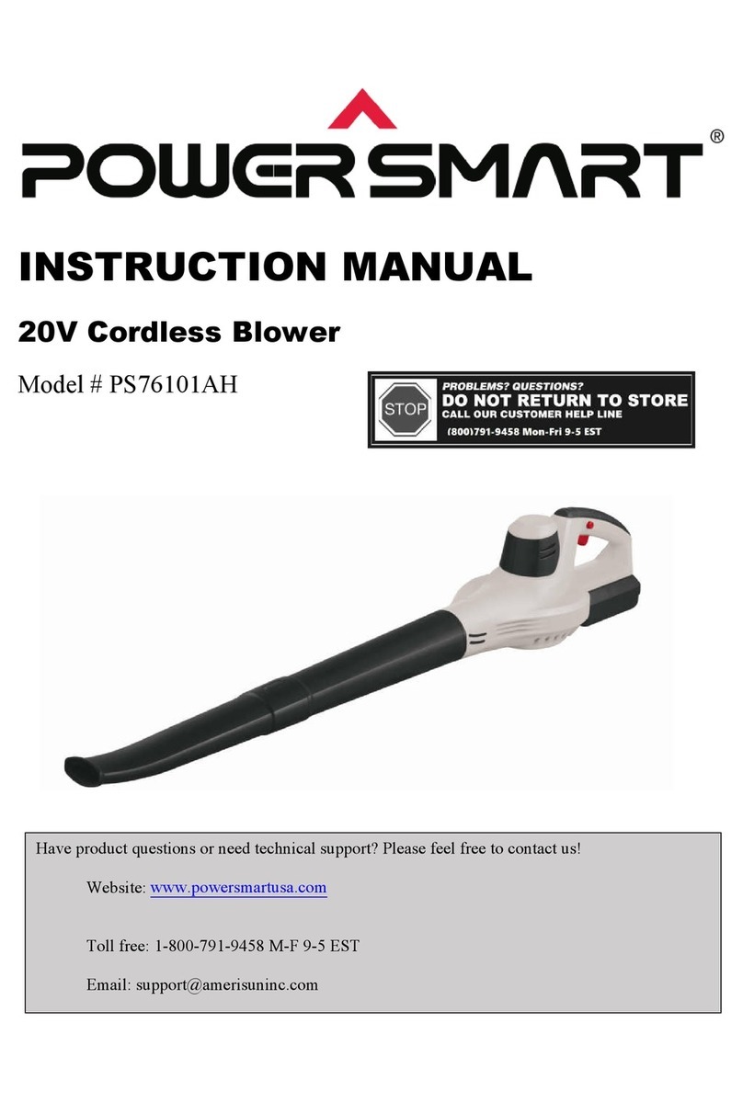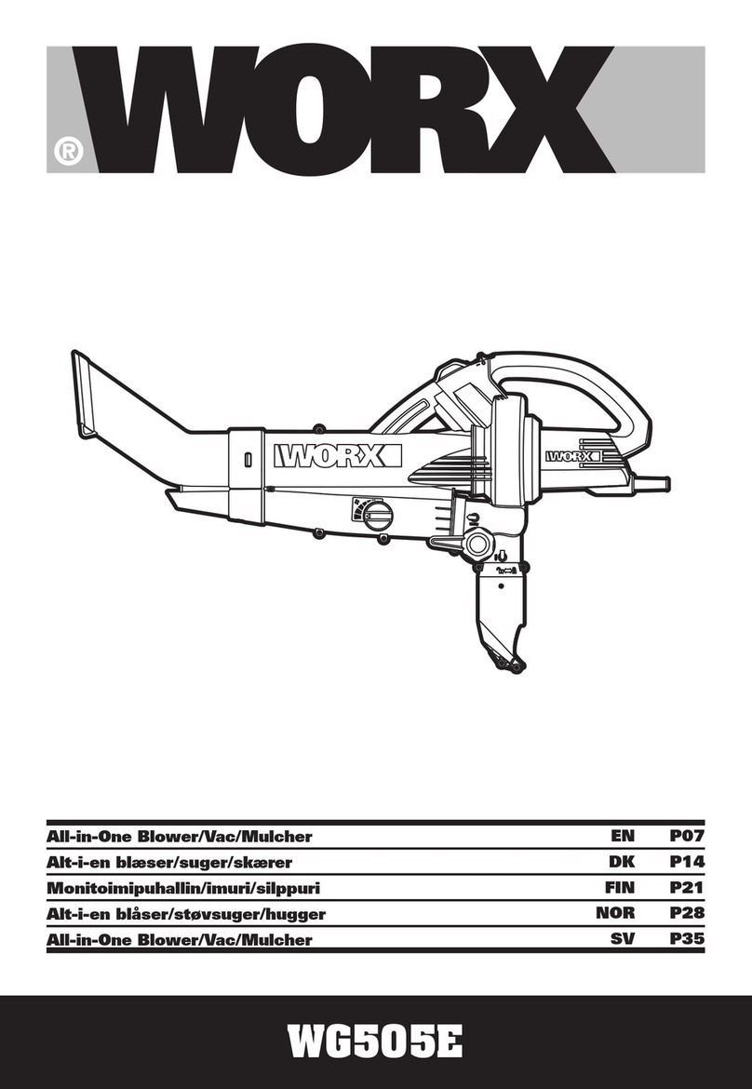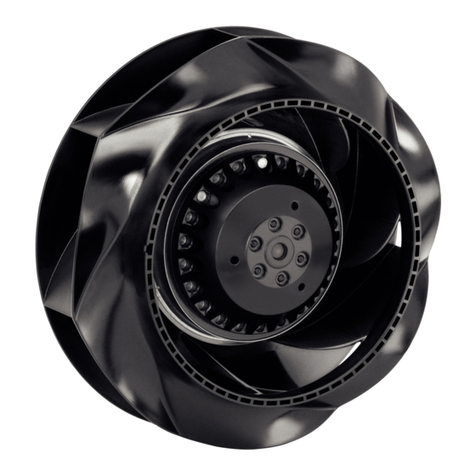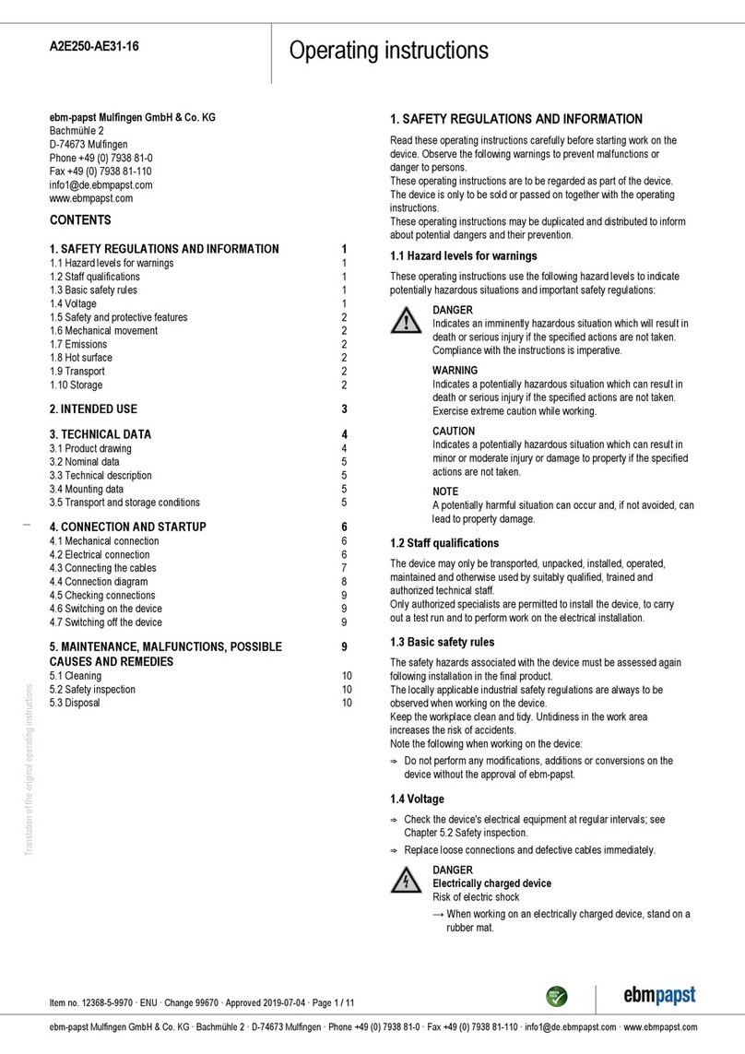Taylex ABS User manual

INSTALLATION MANUAL
CONCRETE ADVANCED BLOWER SYSTEM (ABS/ABSNR)

TABLE OF CONTENTS
1. INTRODUCTION .........................................................................................................................2
2. SAFETY INSTRUCTIONS ............................................................................................................2
3. STANDARDS & LICENCING .......................................................................................................3
4. PRE SITE
INSPECTION
................................................................................................................3
5. MARK OUT ..................................................................................................................................3
6. DELIVERY AND PLACEMENT ....................................................................................................4
7. INSTALLATION ...........................................................................................................................6
8. ELECTRICAL CONNECTION ......................................................................................................7
9. COMMISSIONING........................................................................................................................7
10. EXCAVATION & LIFTING INSTRUCTIONS.................................................................................8
a. ABS Standard Excavation Instructions.........................................................................8
b. ABS Standard Lifting Instructions ................................................................................9
c. ABS Tall 400 Excavation Instructions….....................................................................10
d. ABS Tall 400 Lifting Instructions…............................................................................. 11
e. ABS Tall 600 Excavation Instructions….....................................................................12
f. ABS Tall 600 Lifting Instructions….............................................................................13
11. ELECTRICAL CONNECTION DIAGRAM.................................................................................. 15
Note: Do not act solely on the basis of the material contained in this document. Items herein are
general comments only and do not convey advice per say. We therefore recommend that formal
advice be sought before acting in any of these areas.
Page 1 of 15

Page 2 of 9
1. INTRODUCTION
The Taylex ABS Sewage Treatment System is designed to be installed both in-ground and above
ground, collecting all wastewater from a domestic residence. This manual has been put together to
explain the installation process of the ABS system as a guide only. Some sites may differ in access
and slope which need to be taken into account when delivering and installing the system.
2. SAFETY INSTRUCTIONS
Follow all safety instruction provided by the onsite builder and ensure you
have all the relevant licences to perform this work.
Ensure the correct measurements are in place to prevent the general
public from entering the site during the installation of the ABS. Excavated
holes should be fenced if the ABS is not immediately installed.
SLIPPERY WHEN WET!
During cleaning, maintenance & repair work, the surrounding area may
become extremely slippery due to spilt water. Caution is to be taken when
walking/standing near the ABS when these activities are being
conducted.
Use safe lifting techniques when installing/relocating the ABS. Ensure
that all lifting equipment isin a safe working order and the area is clear of
obstructions. Ensure alllifting equipment used has a suitable capacity and
current testing/compliance.
The waste water contained in the ABS may contain harmful bacteria.
Persons coming in contact with wastewater must immediately wash and
disinfect all exposed areas. Contact your personal physician for allhealth
concerns.
WARNING - to reduce the risk of electrical shock, a licenced electrician or
Taylex Accredited Service Agent (TASA) MUST carry out all works
requiring access to the blower box prior to final commissioning.
*Please note "ABS" refers to both ABS & ABSNR systems throughout the rest of the document

Page 3 of 15
3. STANDARDS & LICENCING
All Installations must be completed in accordance with AS/ANZ 3500.1 and AS/ANZ 3500.2
Irrigation Areas/Land Application Areas (LAA) must be installed as per AS1547 and all relevant
State/Local Codes or Guidelines
Ensure the appointed Licenced trades only complete this work – Plumbers/Drainers/Electricial
4. PRE SITE INSPECTION
A pre site inspection should be conducted the day prior toinstallation. During this inspection the
following details should be checked.
Access requirements for excavation, Crane Truck, Truck or Crane.
•A Crane Truck requires the following:
Access to site – 12m long x 4m wide x 4.5m high
Level Pad at the hole – 12m long x 7m wide
Overhead obstructions
Slope of site
Soil moisture (for heavy equipment access)
Weather conditions
5. MARKOUT
To ensure the ABS is installed in the position nominated by the Home Owner/ Builder, the location of
the ABS should be marked out prior to excavation. The installer at this stage should have a copy of
the approved site plans showing the location of the ABS as well as the required local authority
approval. If not, it is advised to delay the installation until the plans have been received.
Mark out a 3m x 3m square with line marking paint
Place a centre peg inthe middle of the square and spray it with white paint or a colour that it
noticeable from a distance
Indicate on the centre peg or by spraying on the ground, which ABS system isbeing installed
e.g. STD, Tall 400 and Tall 600. This will ensure that the installer installs the tank to the
correct depth (refer to point 7for depths)
Allow a minimum of 290mm between Tank and the edge of excavation.

Page 4 of 15
Taylex ABS Excavation Mark Out
6. DELIVERY AND PLACEMENT
In most areas, tanks will be delivered byatruck equipped with acrane located at the rear
of the vehicle. Such vehicles will back up to the hole, lift and slew the tank into position
behind the vehicle before placing it into the prepared hole. Maximum reach from the rear of
the truck to the centre of ABS will vary depending on the size of the crane.
To enable the ABS to be unloaded, a minimum width of 7m (may vary depending on crane
truck) will be required at the hole. This distance allows for the width of the crane truck, the
width ofthe tank itself, and clearance for safe and free manoeuvring of the ABS into the
excavated hole.

Page 5 of 15

Page 6 of 15
PLEASE NOTE
Tanks should not be lifted over houses, sheds or other property of value, nor should
they be lifted under low power lines
Tank sites that are cut out of sloping hills will require enough flat area for the truck to
be unloaded
Unloading on awkward and dangerous sites will be at the driver's discretion. Safe
and clear access is the responsibility of the property owner/builder.
7. INSTALLATION
Always ensure the installation location include the future landscaping provision allow for the diversion
of stormwater and surface waters away from the system.
The ABS comes with 3different heights to accommodate invert levels as deep as 1270mm below
ground level.
TANK SIZE TOTAL
WEIGHT
A
HEIGHT OF TANK
B
GROUND LEVEL TO
BOTTOM OF INLET
C
STANDARD 6.25T 2,300mm 670mm 2,300mm
TALL 400 8T 2,700mm 1,070mm 2,700mm
TALL 600 8T 2,900mm 1,270mm 2,900mm
HOLE DEPTH
EXCAVATED

Page 7 of 15
Except for person/s responsible for lifting and positioning ofthe tank inthe excavated hole,
there must notbe any person within 20m ofthe installation site during the lifting and
positioning of the tank.
Excavation Instructions show excavated walls to be perpendicular. However, depending on
the soil conditions, the excavator may need to batter or retain the side walls to ensure they
don’t cave in during installation.
Level the base of the hole using an excavation bucket with a laser level attached.
Ensure that the excavated ground or base material is capable of carrying loads of
approximately 7 tonne (standard ABS).
The ABS must be level in both inflow/outflow direction and 90° to the inflow/outflow
direction (<1° deviation).
Evenly fill the system with approximately 5,000L of water through the centre Aeration
Chamber to prevent movement through the ground as the water pressure enters the
system.
Backfilling - Use sand or excavated material/spoil with maximum particle size of 50mm.
Backfilling of excavation to be completed in not more than 500mm equally distributed layers
around the tank perimeter. Ensure that sand or excavated material does not fall on the lid of
the ABS as this will fall into the system through the manholes and clog the system and
irrigation pump. Ensure that the backfill material is kept at least 100mm below the surface of
the systems lid.
Organise drainage contractors to connect to the system. The drainage connection
is a standard 100mmPVC sewer inlet.
Refer to Excavation Instructions on Pages 8-13
8. ELECTRICAL CONNECTION
The electrical contractor must follow the electrical specification supplied with the
ABS system
Ensure all electrical works are only completed by licenced persons.
Ensure all electrical work is completed and compliant with AS/ANZ 3000.
Refer to Electrical Specifications on Page 15
9. COMMISSIONING
Please ensure the following is completed prior to having the system commissioned
Effluent Disposal area is installed
Effluent Disposal Area feed line is connected to ABS
Electrical power is connected
Drains connected
IMPORTANT: The Taylex ABS System cannot be commissioned unless power is connected to the
system.
The ABS will then be switched on (commissioned) by an Employee of Taylex Australia,a Taylex
Accredited Wastewater Specialist (TAWS)or a Taylex Accredited Service Technician (TASA).

TAYLEX ABS
EXCAVATION INSTRUCTIONS
ABS CONCRETE STANDARD
Excavation Instructions
Tank Total Mass = 6.25 Tonne
2300 mm
1530 mm 670 mm
3000 mm
2425 mm
100 mm
2300 mm
100 mm
350 mm
32mm
Irrigation
Outlet
Lifting
Hole
20mm
Electrical
Inlet
100mm
Inlet
Lifting
Hole
Lifting
Holes
100mm
Inlet
Lifting
Holes
100mm of
5mm-7mm
drainage
gravel or sand
Please Note:
5,000lt of water
to be placed in
this chamber to
prevent flotation
Lifting
Hole
1. Dig hole 3000mm square & 2300mm
Deep
2. Ensure drainage has a 1/60 fall to the
inlet of ABS. Risers are available if the
tank needs to be installed deeper in the
ground to maintain fall
3. Cover base of hole with 100mm of
5mm to 7mm drainage gravel or sand
4. Ensure bottom of hole is level
5. Backfill with soil from Excavation in no
more than 500mm equally distributed
layers around the tank. Avoid backfilling
with rocks over 300mm.
6. To prevent flotation, fill the ABS with
5,000lt of water immediately through
hole above the aeration chamber
(see diagram below)
7. Ensure top of gravel/sand is 1530mm
to bottom of inlet
ELECTRICIAN
Connect through conduit on side of ABS.
Run wire (min 2.5mm) through the flexible
conduit provided and up into the switch located
in the blower box.
Active - Neutral - Earth.
TRUCK ACCESS
Unloading of ABS via the back of the truck
NOT SIDE. Ensure BACK of truck has clear
level 6m wide access to the edge of the hole.
REACH OF CRANE/ CRANE TRUCK
To be determined by your crane/ crane truck
operator.
Top of tank to be a minimum
of 100mm above landscaped ground level
Page 8of 15

Concrete ABS Lifting Instructions
TANK SIZE TOTAL
WEIGHT
A
TOTAL HEIG HT
TOTAL
WIDTH
STANDARD 6.25T 2,300mm 2,425mm
TALL 400 8T 2,700mm 2,425mm
TALL 600 8T 2,900mm 2,425mm
Lifting Instructions
1. Always use a certified Spreader Bar for lifting.
2. Lower chains through TOP lifting holes provided in the lid of the ABS.
3. Loop chains through the lifting holes directly below on the inside wall of the ABS.
4. Steel reinforcing bars have been installed inside the concrete for lifting purposes. Only lift
this tank from these holes.
5. If you don’t use a Spreader Bar, you risk damaging the ABS.
6. Ensure the tank is empty before lifting.
* Unless stated otherwise, all measurments in above diagrams are universal on all concrete ABS

Concrete ABS Excavation
TANK SIZE TOTAL
WEIGHT
A
HEIGHT OF TANK
B
GROUND LEVEL TO
BOTTOM OF INLET
C
STANDARD 6.25T 2,300mm 670mm 2,300mm
TALL 400 8T 2,700mm 1,070mm 2,700mm
TALL 600 8T 2,900mm 1,270mm 2,900mm
Excavation Instructions
1. Dig hole 3000mm square & (refer to value of A* in the table) mm deep.
2. Ensure inlet drainage has a 1/60 fall to the inlet of ABS. Risers are available if the tank needs
to be installed deeper in the ground to maintain fall.
3. Cover base of hole with 100mm of 5mm to 7mm drainage gravel or sand.
4. Ensure bottom of excavated hole is level.
5. Backfill with soil from Excavation in no more than 500mm equally distributed layers around
the tank. Ensure there is no backfilling with rocks over 300mm.
6. To prevent flotation, fill the ABS with 5,000lt of water immediately through hole above the
aeration chamber (see diagram above).
7. Ensure top of gravel/sand is 1530mm to bottom of inlet.
Electrician
Connect through conduit on side of ABS. Run wire (min 2.5mm) through the flexible conduit
provided and up into the switch located in the blower box. Active - Neutral - Earth. (Electrical
Connection Diagram Avaliable).
Truck Access
Unloading of ABS via the BACK of the truck NOT SIDE. Ensure BACK of truck has clear level 6m
wide access to the edge of the hole.
Reach of Crane / Crane Truck
To be determined by your crane/ crane truck operator.
* Unless stated otherwise, all measurments in above diagrams are universal on all concrete ABS
100mm
HOLE DEPTH
EXCAVATED

Control
Panel
25mm Electrical
Weather Proof
GPO’s
300mm
Coupling
7amp Circuit Breaker
Reset Switch
Nitto LA80B
Blower Box
IMPORTANT INSTRUCTIONS
• Dedicated 10amp Circuit Breaker in power board (Taylex®Best Practise)
• Hardwired with 2.5mm wire (ANE) Active, Neutral, Earth to Weatherproof GPO located
in blower box
• Connect the 12V to 240V power supply plug to the single GPO
• Connect the 2 plugs (pump and blower) to the double GPO’s
• Turn all 3 GPO Switches ON
Taylex
Electrical
Connection
Diagram
TITLE:
DATE:
Taylex
ABS+ABSNR
01/01/2023
TAYLEX ABS+ABNSNR ELECTRICAL
CONNECTION DIAGRAM
Electrician
- Connect the incoming mains with the existing wires
that connect to the double GPO, ensuring the correct
polarity is maintained.
Weather Proof Single GPO
No Connection Required - DO NOT REMOVE
7amp Breaker (Pump & Blower)
EARTH
Green/Yellow Wire)
BP Connect with
Taylex
Earth
NEUTRAL
Black/Blue Wire)
BP Connect with
Taylex Neutral
(Blue
Wire)
ACTIVE
Red/Brown Wire)
Connect at Centre
Hole of Isolator
Switch
Other manuals for ABS
1
This manual suits for next models
1
Table of contents
