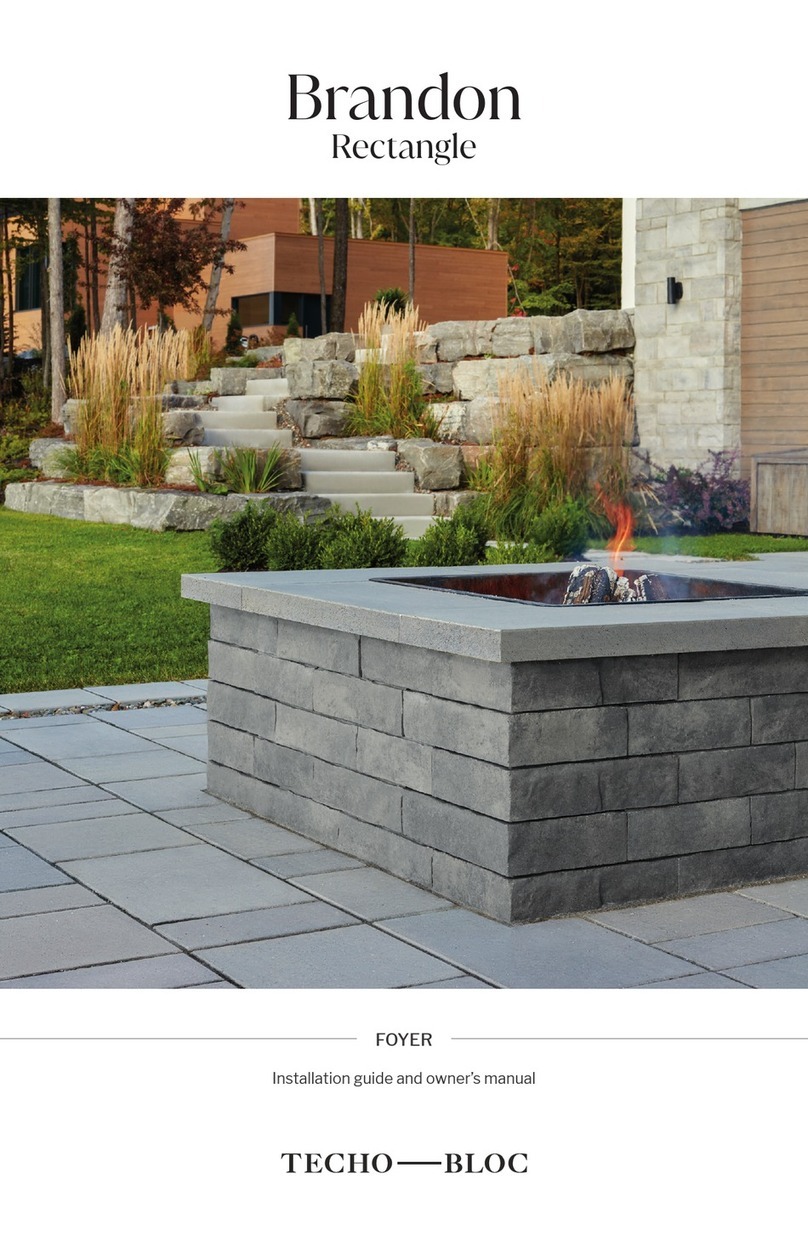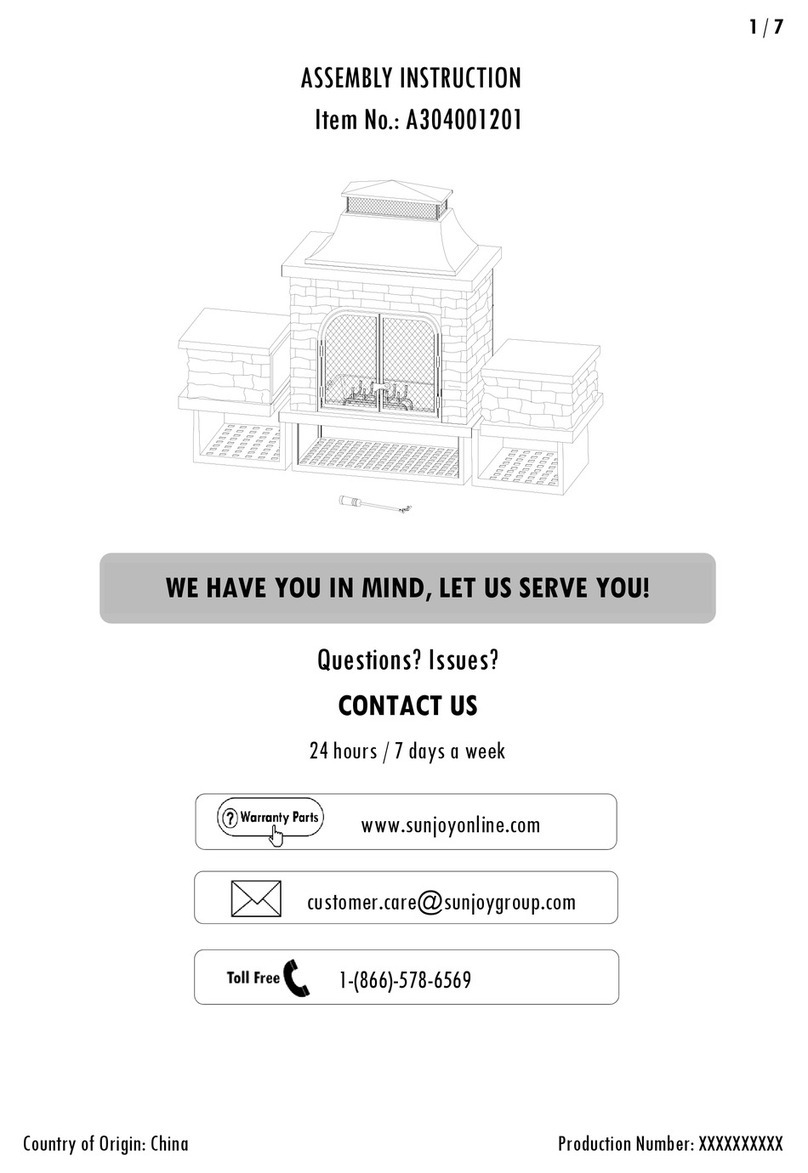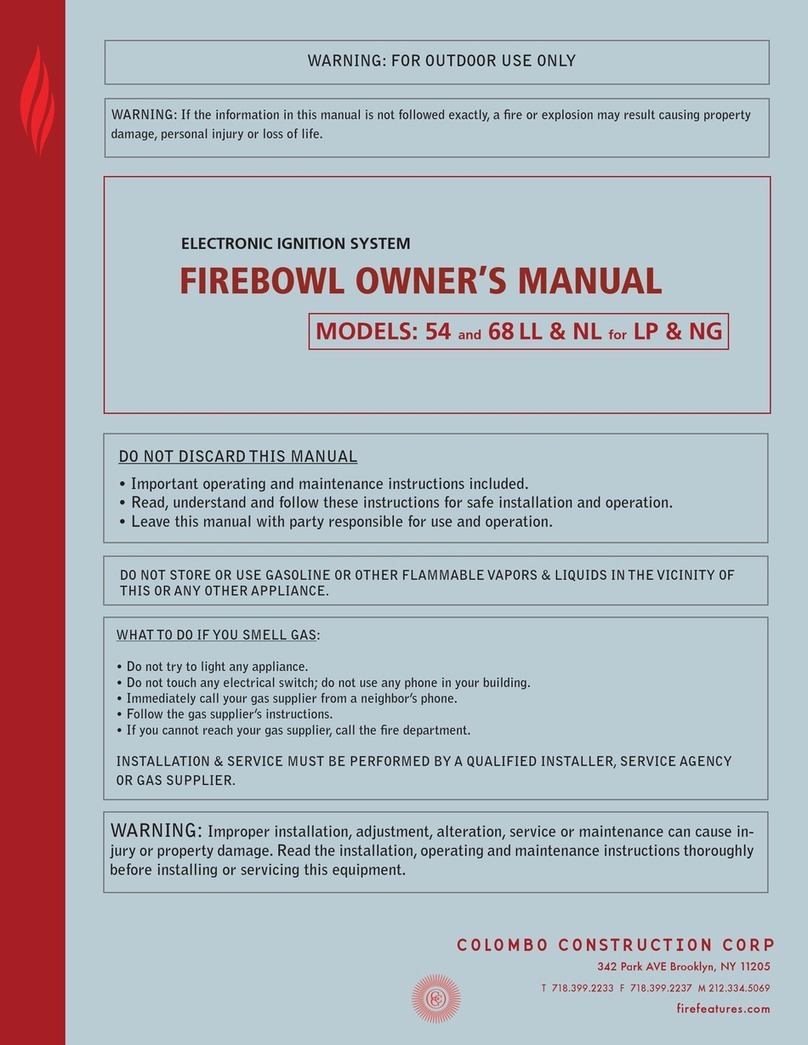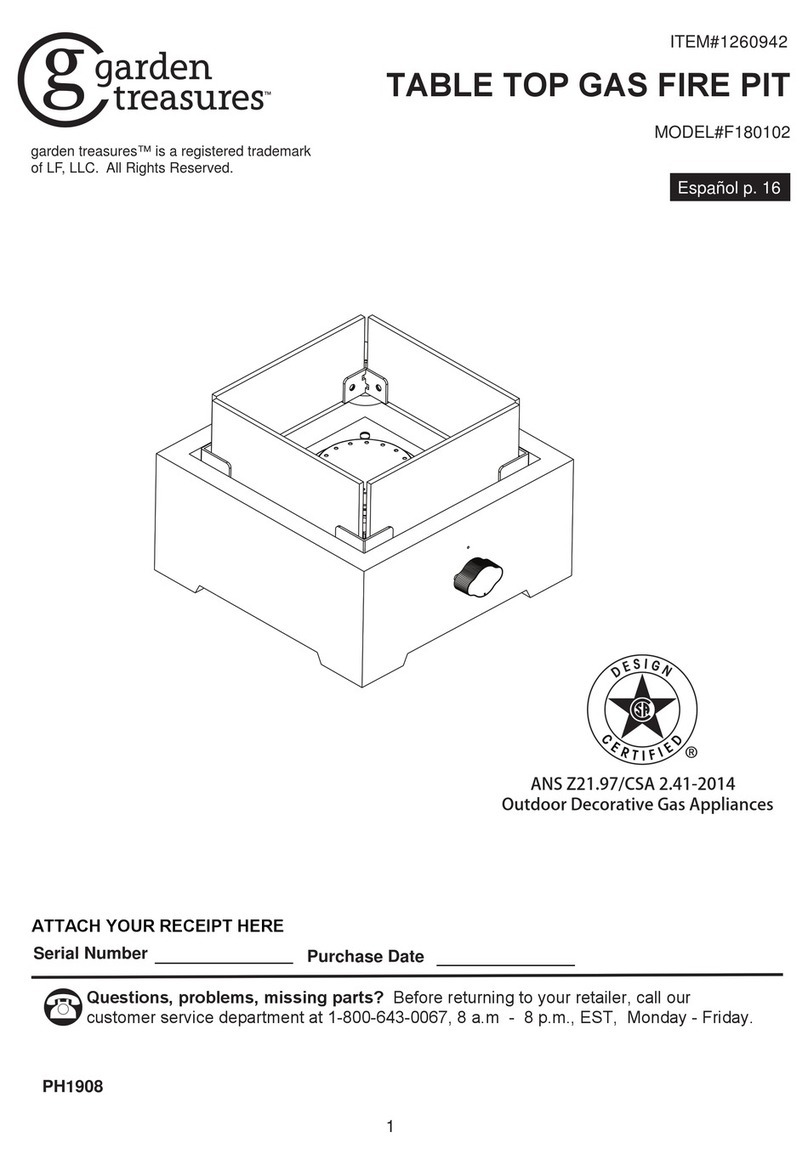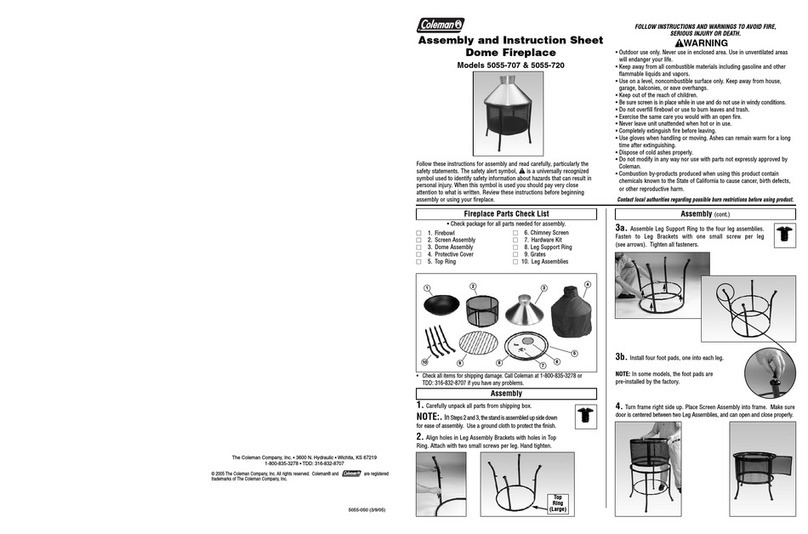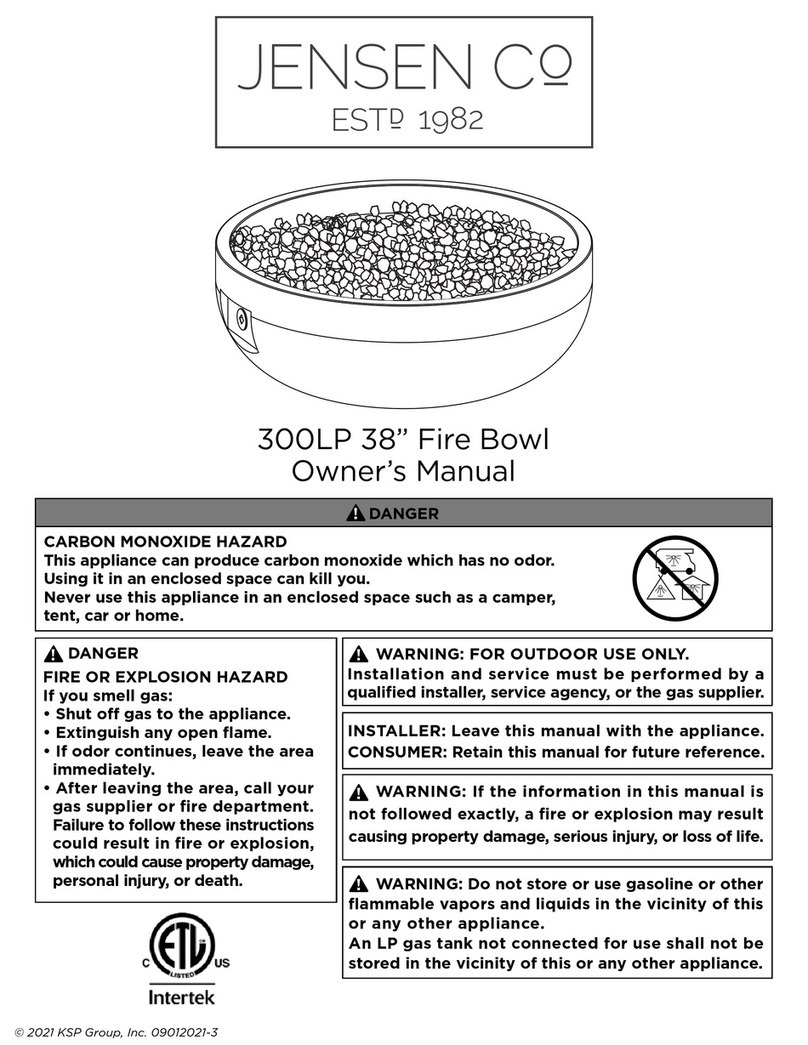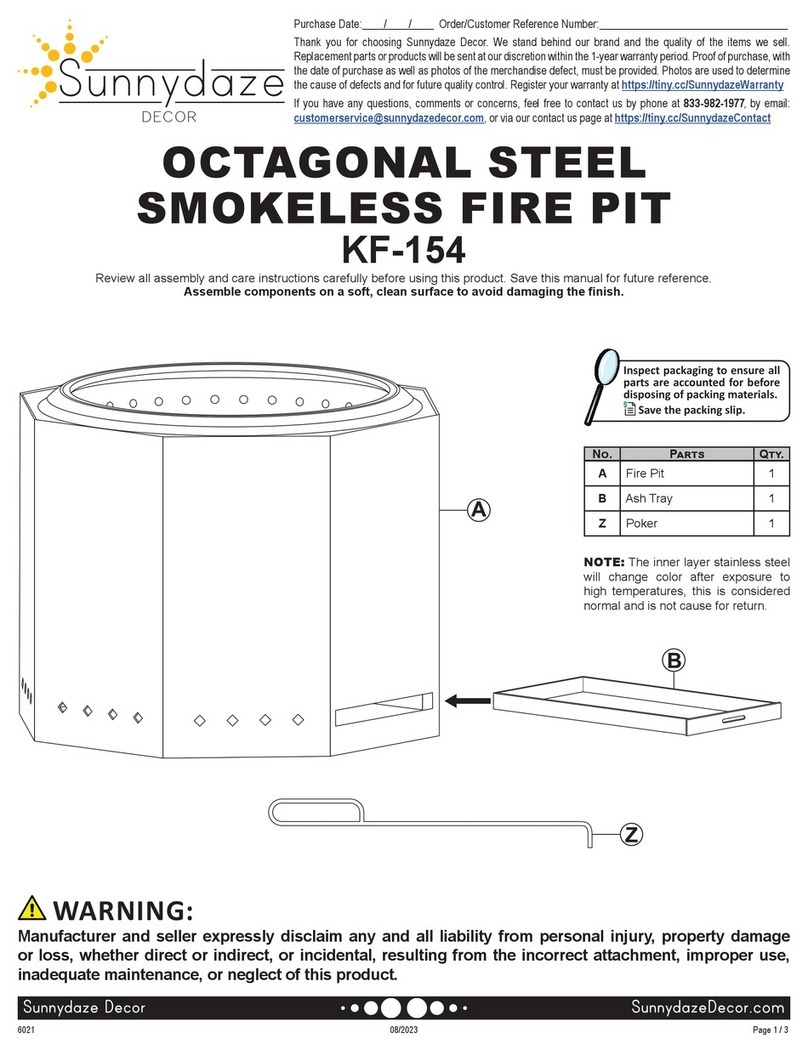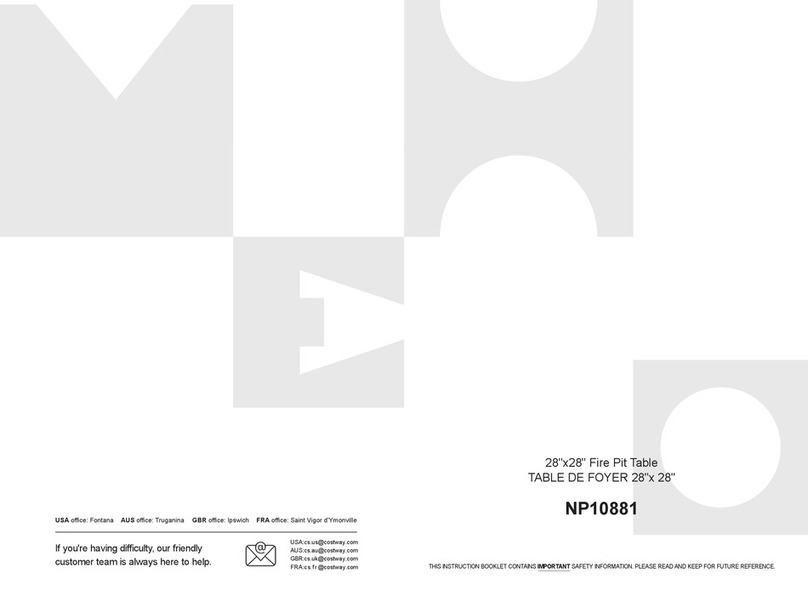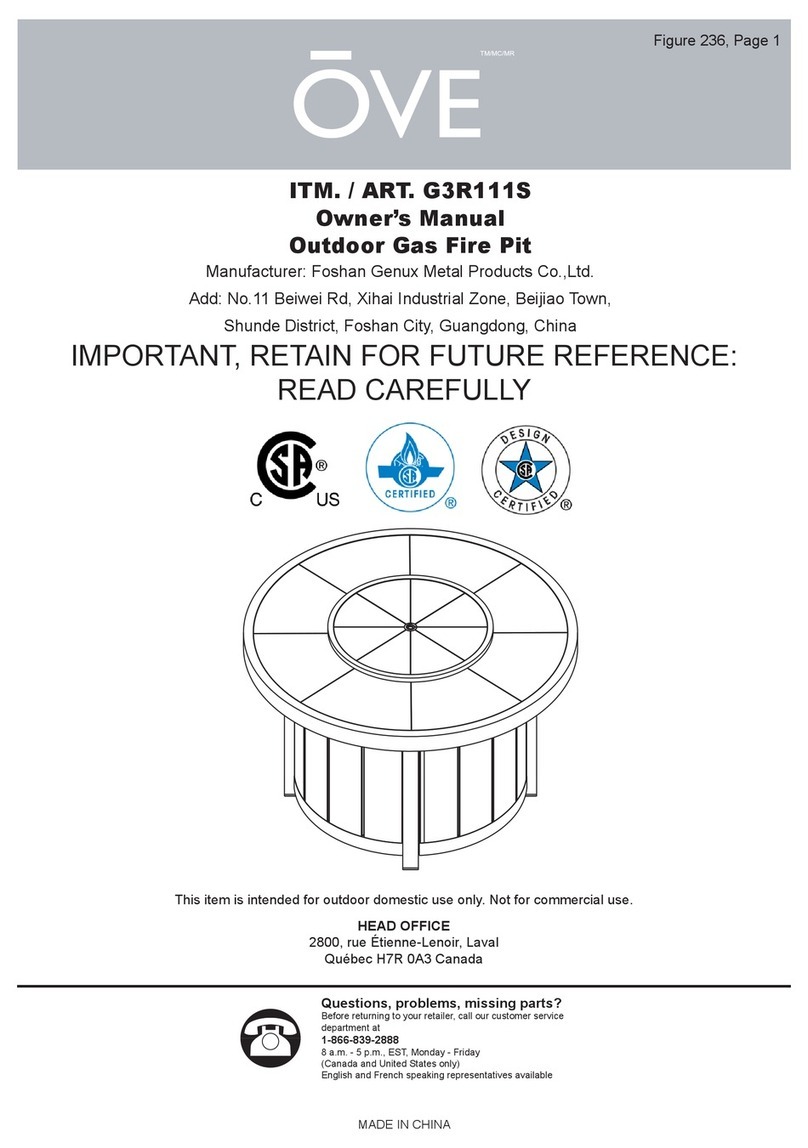techo-bloc RAFFINATO User manual

FIREPIT
Installation guide and owner’s manual
Raffinato

Table
of contents
Components.......................................................................................3
Overall Dimensions ................................................................................4
Positioning reference per layer ...................................................................5
Foundation preparation
Paver surface or Concrete slab ................................................................5
Compacted gravel base ........................................................................5
Installation of blocks ..............................................................................6
Operation and maintenance ......................................................................7
Warranty...........................................................................................7
General information
PLEASE SAVE THIS OWNER’S MANUAL FOR FUTURE REFERENCE
recommend that you contact your home insurance company and advise them of the acquisition of

3
IMPORTANT
Check with your municipality for minimum clearance distances. Make sure that there is nothing directly
Components
A.
B.
C.
D.
E.

4
RAFFINATO
FIRE PIT (KIT)
A
B
A
B
1 1
C
D
G
H
E
B
A
F
±33'' ±9 13/16''
±1'-6 7/8''
(479 mm)
(249 mm)(838 mm)
±52 3/16''
(1326 mm)
±1'-9 1/4''
540 mm
±38 1/16''
(967 mm)
A. STEEL BOX INSERT
B. CLEAN STONE 3/4''
C.
(20 mm), 4" (100 mm) THICK
RAFFINATO CAP 90 mm (PRE-CUT)
D. RAFFINATO 180 mm CORNER BLOCK
E. RAFFINATO 90 mm CORNER BLOCK
F. TECHO-BLOC PAVERS OR SLABS
G. SETTING BED 1" (25 mm)
H. COMPACTED GRANULAR BASE 0-3/4'' (0-20 mm)
QUANTITY OF MATERIALS REQUIRED
- RAFFINATO CAP 90 mm: 8
- RAFFINATO 90 mm CORNER BLOCK: 10
- RAFFINATO 180 mm CORNER BLOCK: 20
SECTION 1-1
TOP
ELEVATION B
ELEVATION A
Secure the blocks using a heat resistant concrete adhesive.
The installer must ensure that the installation and use of the
firepit comply with local regulations and code requirements.
NOTE:
www.techo-bloc.com
11/2020
TB-TS-DET_FP_RAFFINATO_1_EN
± 57"
(1449 mm)
± 43"
(1092 mm)
± 12"
(305 mm)
± 19"
(483 mm)
±52 3/16''
(1326 mm)
± 38 1/16"
(967 mm)
RECOMMENDED LOCATION FOR
VENT ACCESSORY (GAS KIT);
RECOMMENDED LOCATION FOR
IGNITION CONTROL (GAS KIT);
Overall Dimensions
Unless installed directly on a paver surface or concrete slab, the re pit should
be buried about 2" or 3" below nished grade.
RAFFINATO
FIRE PIT (KIT)
A
B
A
B
1 1
C
D
G
H
E
B
A
F
±33'' ±9 13/16''
±1'-6 7/8''
(479 mm)
(249 mm)(838 mm)
±52 3/16''
(1326 mm)
±1'-9 1/4''
540 mm
±38 1/16''
(967 mm)
A. STEEL BOX INSERT
B. CLEAN STONE 3/4''
C.
(20 mm), 4" (100 mm) THICK
RAFFINATO CAP 90 mm (PRE-CUT)
D. RAFFINATO 180 mm CORNER BLOCK
E. RAFFINATO 90 mm CORNER BLOCK
F. TECHO-BLOC PAVERS OR SLABS
G. SETTING BED 1" (25 mm)
H. COMPACTED GRANULAR BASE 0-3/4'' (0-20 mm)
QUANTITY OF MATERIALS REQUIRED
- RAFFINATO CAP 90 mm: 8
- RAFFINATO 90 mm CORNER BLOCK: 10
- RAFFINATO 180 mm CORNER BLOCK: 20
SECTION 1-1
TOP
ELEVATION B
ELEVATION A
Secure the blocks using a heat resistant concrete adhesive.
The installer must ensure that the installation and use of the
firepit comply with local regulations and code requirements.
NOTE:
www.techo-bloc.com
11/2020
TB-TS-DET_FP_RAFFINATO_1_EN
± 57"
(1449 mm)
± 43"
(1092 mm)
± 12"
(305 mm)
± 19"
(483 mm)
±52 3/16''
(1326 mm)
± 38 1/16"
(967 mm)
RECOMMENDED LOCATION FOR
VENT ACCESSORY (GAS KIT);
RECOMMENDED LOCATION FOR
IGNITION CONTROL (GAS KIT);
RAFFINATO
FIRE PIT (KIT)
A
B
A
B
1 1
C
D
G
H
E
B
A
F
±33'' ±9 13/16''
±1'-6 7/8''
(479 mm)
(249 mm)(838 mm)
±52 3/16''
(1326 mm)
±1'-9 1/4''
540 mm
±38 1/16''
(967 mm)
A. STEEL BOX INSERT
B. CLEAN STONE 3/4''
C.
(20 mm), 4" (100 mm) THICK
RAFFINATO CAP 90 mm (PRE-CUT)
D. RAFFINATO 180 mm CORNER BLOCK
E. RAFFINATO 90 mm CORNER BLOCK
F. TECHO-BLOC PAVERS OR SLABS
G. SETTING BED 1" (25 mm)
H. COMPACTED GRANULAR BASE 0-3/4'' (0-20 mm)
QUANTITY OF MATERIALS REQUIRED
- RAFFINATO CAP 90 mm: 8
- RAFFINATO 90 mm CORNER BLOCK: 10
- RAFFINATO 180 mm CORNER BLOCK: 20
SECTION 1-1
TOP
ELEVATION B
ELEVATION A
Secure the blocks using a heat resistant concrete adhesive.
The installer must ensure that the installation and use of the
firepit comply with local regulations and code requirements.
NOTE:
www.techo-bloc.com
11/2020
TB-TS-DET_FP_RAFFINATO_1_EN
± 57"
(1449 mm)
± 43"
(1092 mm)
± 12"
(305 mm)
± 19"
(483 mm)
±52 3/16''
(1326 mm)
± 38 1/16"
(967 mm)
RECOMMENDED LOCATION FOR
VENT ACCESSORY (GAS KIT);
RECOMMENDED LOCATION FOR
IGNITION CONTROL (GAS KIT);
RAFFINATO
FIRE PIT (KIT)
A
B
A
B
1 1
C
D
G
H
E
B
A
F
±33'' ±9 13/16''
±1'-6 7/8''
(479 mm)
(249 mm)(838 mm)
±52 3/16''
(1326 mm)
±1'-9 1/4''
540 mm
±38 1/16''
(967 mm)
A. STEEL BOX INSERT
B. CLEAN STONE 3/4''
C.
(20 mm), 4" (100 mm) THICK
RAFFINATO CAP 90 mm (PRE-CUT)
D. RAFFINATO 180 mm CORNER BLOCK
E. RAFFINATO 90 mm CORNER BLOCK
F. TECHO-BLOC PAVERS OR SLABS
G. SETTING BED 1" (25 mm)
H. COMPACTED GRANULAR BASE 0-3/4'' (0-20 mm)
QUANTITY OF MATERIALS REQUIRED
- RAFFINATO CAP 90 mm: 8
- RAFFINATO 90 mm CORNER BLOCK: 10
- RAFFINATO 180 mm CORNER BLOCK: 20
SECTION 1-1
TOP
ELEVATION B
ELEVATION A
Secure the blocks using a heat resistant concrete adhesive.
The installer must ensure that the installation and use of the
firepit comply with local regulations and code requirements.
NOTE:
www.techo-bloc.com
11/2020
TB-TS-DET_FP_RAFFINATO_1_EN
± 57"
(1449 mm)
± 43"
(1092 mm)
± 12"
(305 mm)
± 19"
(483 mm)
±52 3/16''
(1326 mm)
± 38 1/16"
(967 mm)
RECOMMENDED LOCATION FOR
VENT ACCESSORY (GAS KIT);
RECOMMENDED LOCATION FOR
IGNITION CONTROL (GAS KIT);

5
Positioning reference per layer
Foundation
preparation
PAVER SURFACE OR CONCRETE SLAB
diameter drain hole at the lowest point. This will allow the
COMPACTED GRAVEL BASE
sand setting bed with a mallet.
Note: if the re pit is being installed along with a paver installation, the aggregate base course and
setting bed of pavers can be extended to be used for the re pit installation.
FOR A GAS FIRE PIT,
PLAN THE INSTALLATION
(GAS LINE, RISER) ACCORDINGLY
WITH A PROFESSIONAL LOCALLY
LICENSED BY THE AUTHORITY
HAVING JURISDICTION IN
GAS PIPING. REFER TO
MANUFACTURER'S INSTALLATION
AND OPERATION INSTRUCTIONS.

6
Installation of blocks
LAYER 1
to block.
LAYER 2 TO 3
short amount of time and the block will set in place.
LAYER 4
Insert options
BRANDON PRESCOTT
RAFFINATO VALENCIA
RECOMMENDED LOCATION
FOR SUPPORTS ANGLE
RECOMMENDED LOCATION
FOR SUPPORTS ANGLE
RECOMMENDED LOCATION
FOR SUPPORTS ANGLE
RECOMMENDED LOCATION
FOR SUPPORTS ANGLE
DATE :
SHEET:
TECHO-BLOC OUTDOOR FEATURES
I.G.
THESE GRAPHICAL REPRESENTATIONS ARE INTENDED
FOR PRELIMINARY DESIGN PURPOSES ONLY AND
SHOULD NOT BE USED FOR CONSTRUCTION.
FINAL DESIGN SHOULD BE APPROVED BY A QUALIFIED,
LICENSED PROFESSIONAL ENGINEER.
TYPICAL DETAILS
DRAWN BY :
SCALE: NONE
FILE:
2022-12-19
1-877-832-4625
www.techo-bloc.com
DATE :
SHEET:
TECHO-BLOC OUTDOOR FEATURES
I.G.
THESE GRAPHICAL REPRESENTATIONS ARE INTENDED
FOR PRELIMINARY DESIGN PURPOSES ONLY AND
SHOULD NOT BE USED FOR CONSTRUCTION.
FINAL DESIGN SHOULD BE APPROVED BY A QUALIFIED,
LICENSED PROFESSIONAL ENGINEER.
TYPICAL DETAILS
DRAWN BY :
SCALE: NONE
FILE:
2022-12-20
1-877-832-4625
www.techo-bloc.com
RAFFINATO FIREPIT
WOOD FIRE PIT
SLEEVE INSERT INSTALLATION USE STEEL INSERT AS TEMPLATE
3/4
ENSEMBLE POUR INSTALLATION AU GAZ
FOYER RAFFINATO
ACCESOIRES D'EXTÉRIEUR TECHO-BLOC
DÉTAILS TYPES
2023-02-22
1-877-832-4625
www.techo-bloc.com
DATE :
CE DESSIN EST DESTINÉ UNIQUEMENT À DES FINS
PRÉLIMINAIRES ET NE DOIT PAS ÊTRE UTILISÉ POUR
LA CONSTRUCTION. LE DESSIN FINAL POUR
CONSTRUCTION DOIT ÊTRE APPROUVÉ PAR UN
INGÉNIEUR.
DESSIN:
ÉCHELLE:
FEUILLE:
I. G.
N.A.E.
FICHIER:
4/4

7
DATE :
SHEET:
TECHO-BLOC OUTDOOR FEATURES
I.G.
THESE GRAPHICAL REPRESENTATIONS ARE INTENDED
FOR PRELIMINARY DESIGN PURPOSES ONLY AND
SHOULD NOT BE USED FOR CONSTRUCTION.
FINAL DESIGN SHOULD BE APPROVED BY A QUALIFIED,
LICENSED PROFESSIONAL ENGINEER.
TYPICAL DETAILS
DRAWN BY :
SCALE: NONE
FILE:
2022-12-20
1-877-832-4625
www.techo-bloc.com
RAFFINATO FIREPIT
2ST LAYER
LAYER 2
RECOMMENDED LOCATION ON LAYER 2
FOR IGNITION CONTROL (GAS KIT)
RECOMMENDED LOCATION ON LAYER 2
FOR VENT ACCESSORY (GAS KIT)
RECOMMENDED LOCATION ON LAYER 2
FOR VENT ACCESSORY (GAS KIT)
RAFFINATO 90 mm CORNER BLOCK
BLOC DU COIN RAFFINATO 90 mm
2/4
DATE :
SHEET:
TECHO-BLOC OUTDOOR FEATURES
I.G.
THESE GRAPHICAL REPRESENTATIONS ARE INTENDED
FOR PRELIMINARY DESIGN PURPOSES ONLY AND
SHOULD NOT BE USED FOR CONSTRUCTION.
FINAL DESIGN SHOULD BE APPROVED BY A QUALIFIED,
LICENSED PROFESSIONAL ENGINEER.
TYPICAL DETAILS
DRAWN BY :
SCALE: NONE
FILE:
2022-12-20
1-877-832-4625
www.techo-bloc.com
RAFFINATO FIREPIT
1ST LAYER
RAFFINATO 180 mm CORNER BLOCK
LAYER 1 & 3
1/4
Operation
and maintenance
and clean hardwood for burning.
water or any other liquid may cause the metal components of the accessory kit to warp and will
encourage the formation of rust.
FOR A GAS FIRE PIT,
CONSULT ALSO THE MANUFACTURER
OPERATION AND MAINTENANCE MANUAL.

8

9
*HPC / TECHO-BLOC PARTNERSHIP WARRANTY
OUTDOOR FIRE PIT COMPONENTS RESIDENTIAL COMMERCIAL
Fire Pit Stainless Steel Burner Lifetime Lifetime
Outdoor Fireplace Burner Lifetime Lifetime
Electronic Ignition Components 3 Years 1 Year
Pilot Assemblies 2 Years 1 Year
Stainless Steel Components 5 Years 1 Year
Flex Lines 5 Years 1 Year
Regulators 3 Years 1 Year
Outdoor Log Sets 3 Years 3 Years
Fire Pit Cover 3 Years 1 Year
*Warranty is for parts only and does not include any labor charges that may be incurred.
Available in wood, natural gas & liquid propane burning options.
Visit techo-bloc.com to discover more.
Rafnato 12" × 24" caps included. Metal re pit insert sold separately.
The installation of a sleeve or accessory kit will prevent damages to your re pit

TOLL FREE:
1.877.832.4625
WWW.TECHO-BLOC.COM
CONTACT US
PROUD MEMBER OF
CINCINNATI
9950 Farr CT, Cincinnati, OH 45246
DETROIT
2210 Scott Lake Rd., Waterford, MI 48328
ILLINOIS
8201 31st St. W, Rock Island, IL 61201
ILLINOIS
24312 W. Riverside Dr., Channahon, IL 60410
INDIANA
2397 County Rd 27, Waterloo, IN 46793
MARYLAND
6710 Binder Ln., Elkridge, MD 21075
MASSACHUSETTS
70 East Brookeld Rd., North Brookeld, MA 01535
MINNESOTA
4372 170th St. W, Farmington, MN 55024
NASHVILLE
160 Center Point Rd. S, Hendersonville, TN 37077
NEW YORK
55-65 South 4th Street., Bay Shore, NY 11706
NORTH CAROLINA
5135 Surrett Dr., Archdale, NC 27263
OHIO
97 Industrial St., Rittman, OH 44270
PENNSYLVANIA
852 W. Pennsylvania Ave., Pen Argyl, PA 18072
PENNSYLVANIA
23 Quarry Rd., Douglassville, PA 19518
MONTRÉAL
5255 rue Albert-Millichamp, Saint-Hubert,
QC J3Y 8Z8
CHAMBLY
7800 rue Samuel-Hatt, Chambly, QC J3L 6W4
OTTAWA
581 Somme Street, Gloucester, ON K1G 6Y7
TORONTO
10 Freshway Dr., Vaughan, ON L4K 1S3
TORONTO
2852 Cedar Creek Road, Ayr, ON N0B 1E0
USA
CANADA
Other manuals for RAFFINATO
1
Table of contents
Other techo-bloc Outdoor Fireplace manuals
Popular Outdoor Fireplace manuals by other brands

Better Homes and Gardens
Better Homes and Gardens BH16-093-999-02 instruction manual
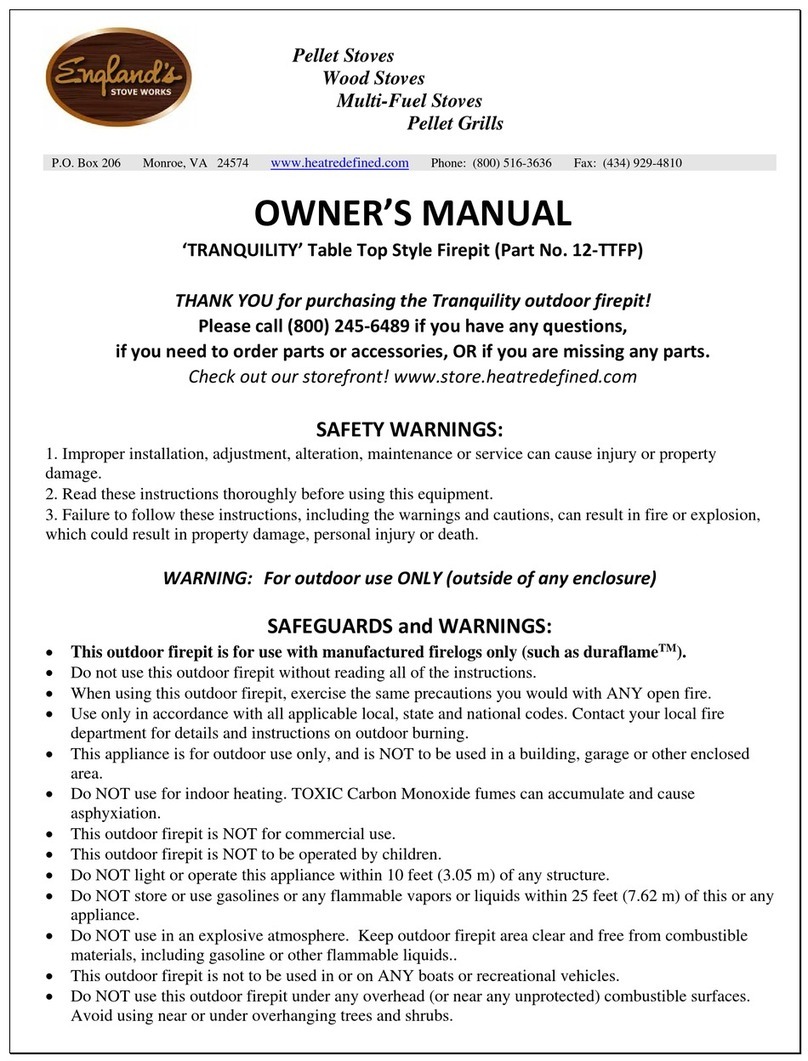
England's Stove Works
England's Stove Works TRANQUILITY 12-TTFP owner's manual

GRAND EFFECTS
GRAND EFFECTS 48" Essex Operating and Maintenance Intructions
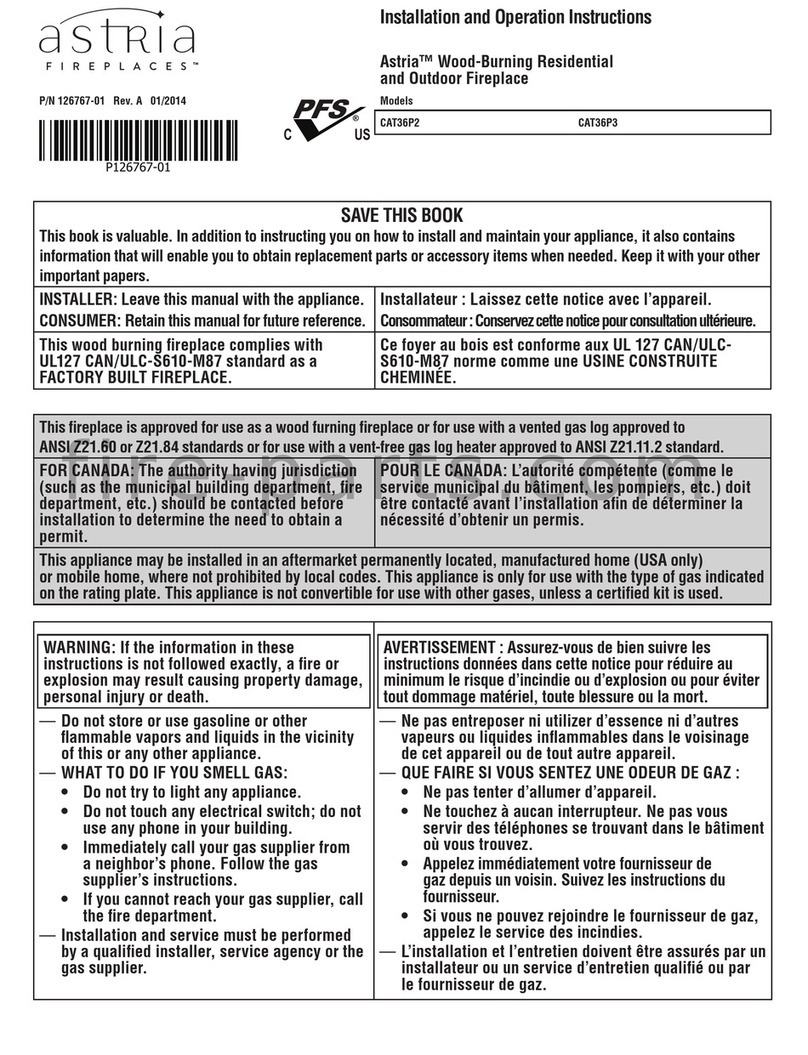
Astria
Astria CAT36P2 Installation and operation instructions
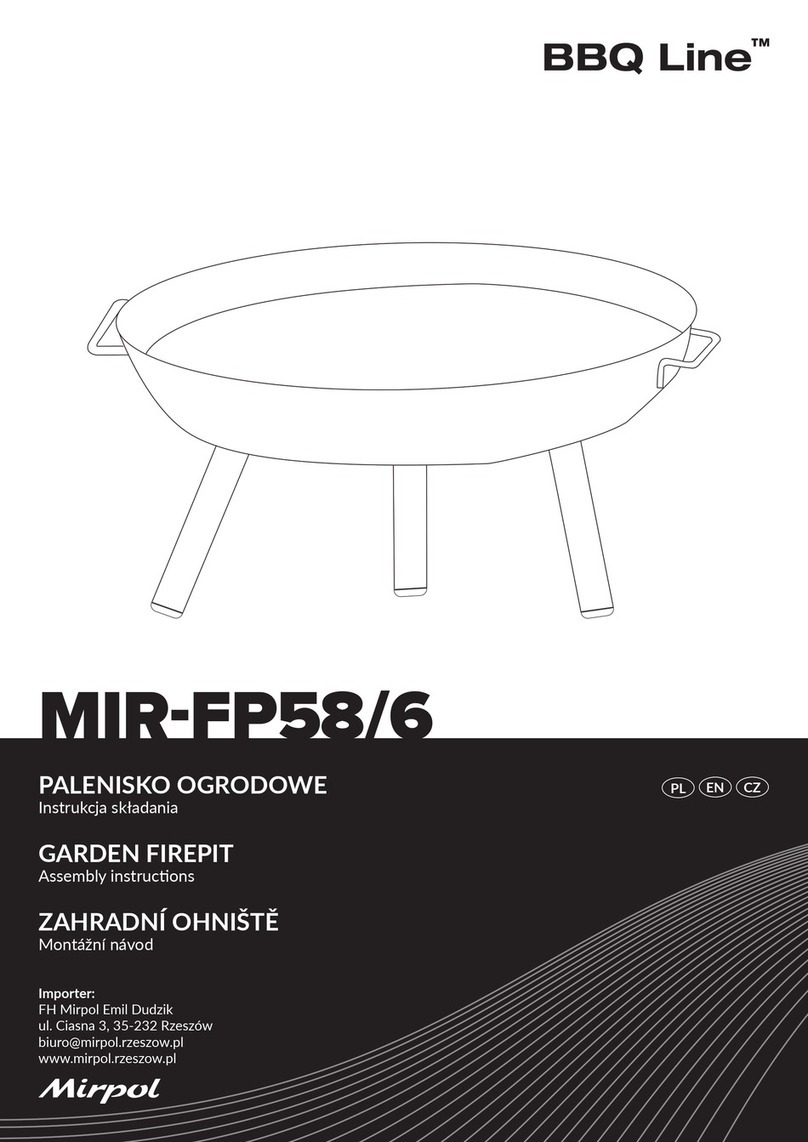
Mirpol
Mirpol BBQ Line MIR-FP58/6 Assembly instructions
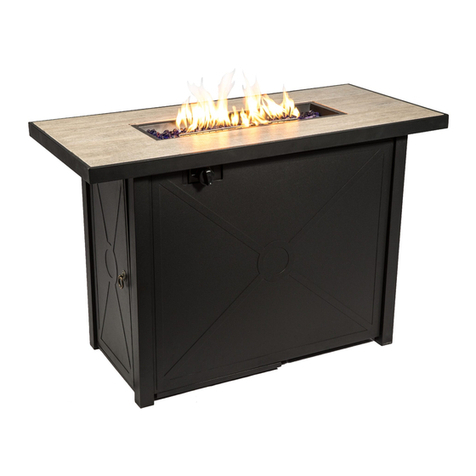
PEAKTOP
PEAKTOP HF42191AA owner's manual


