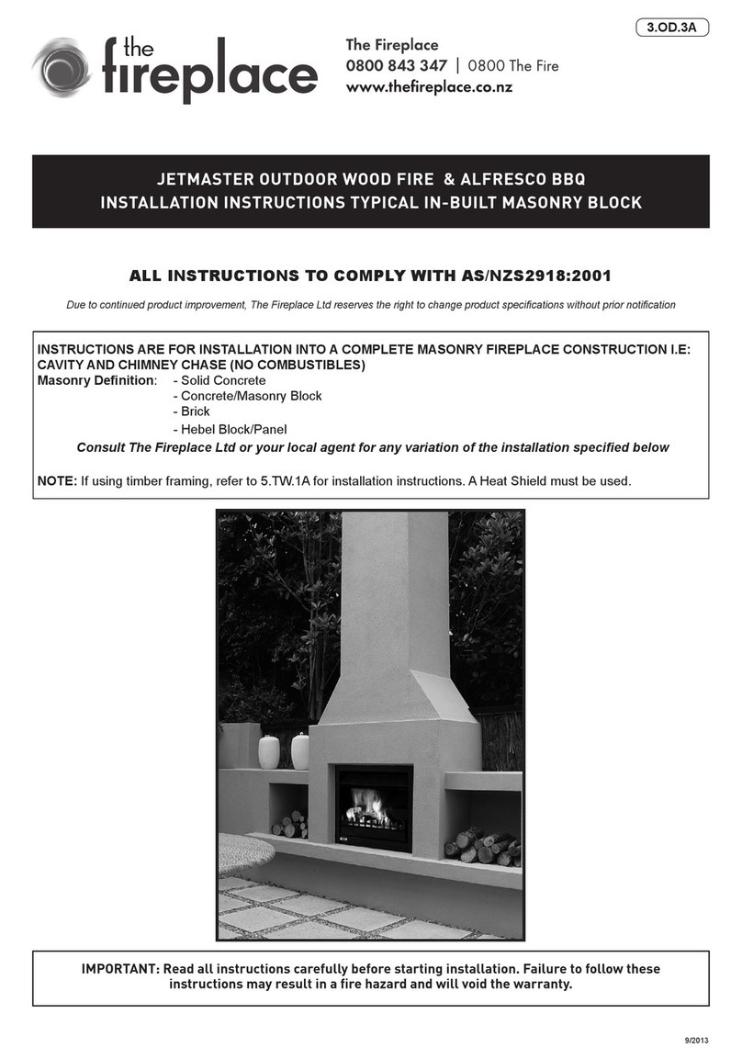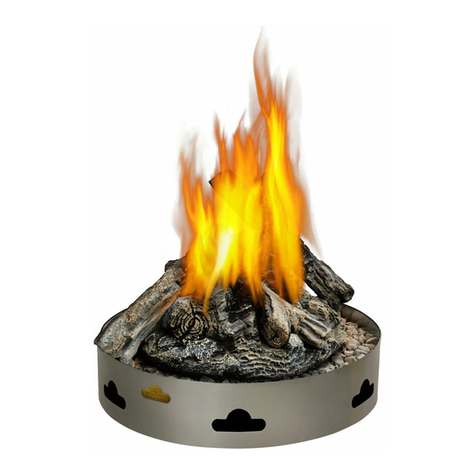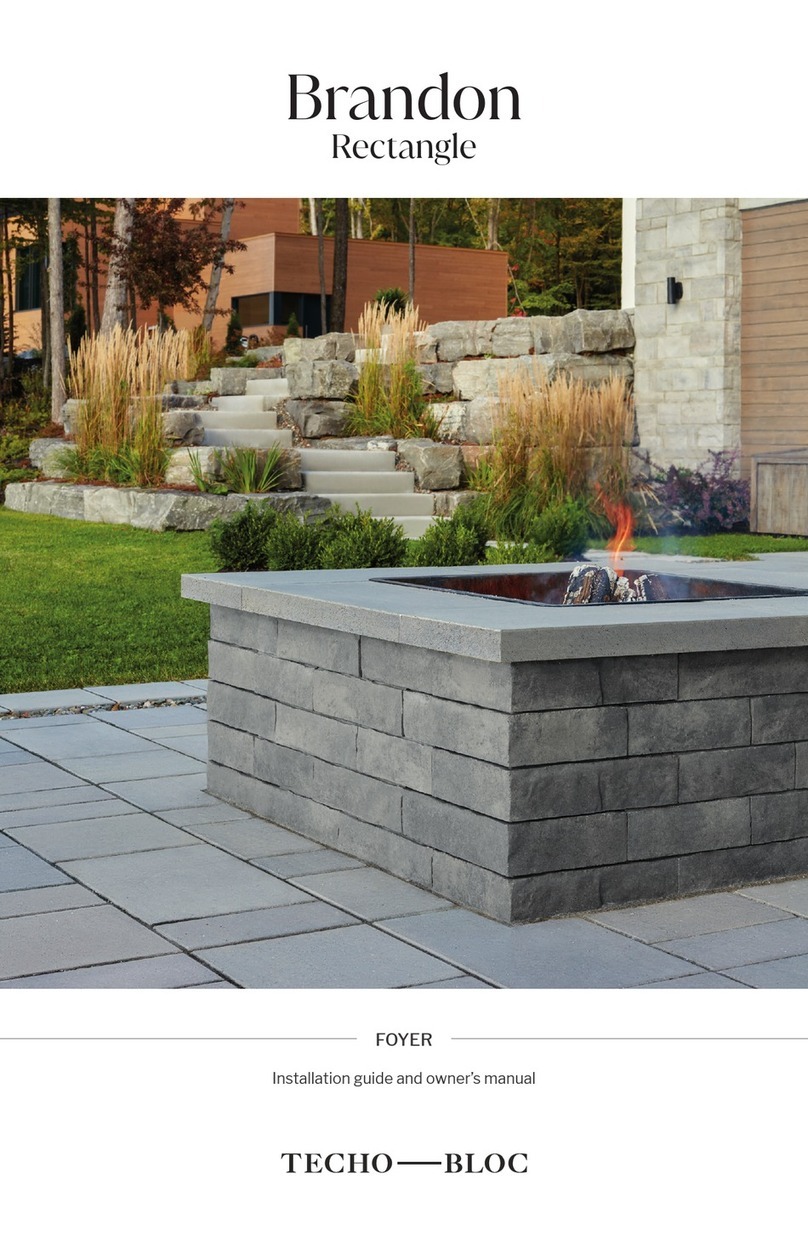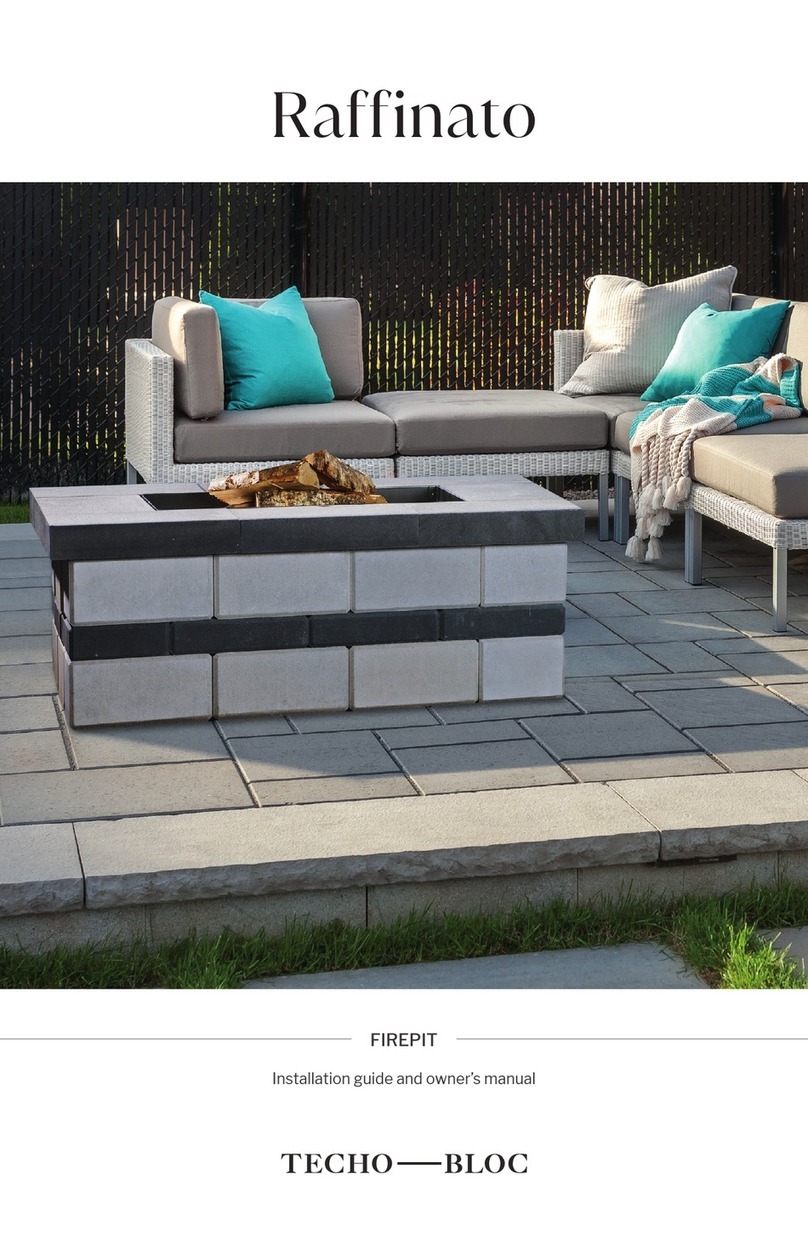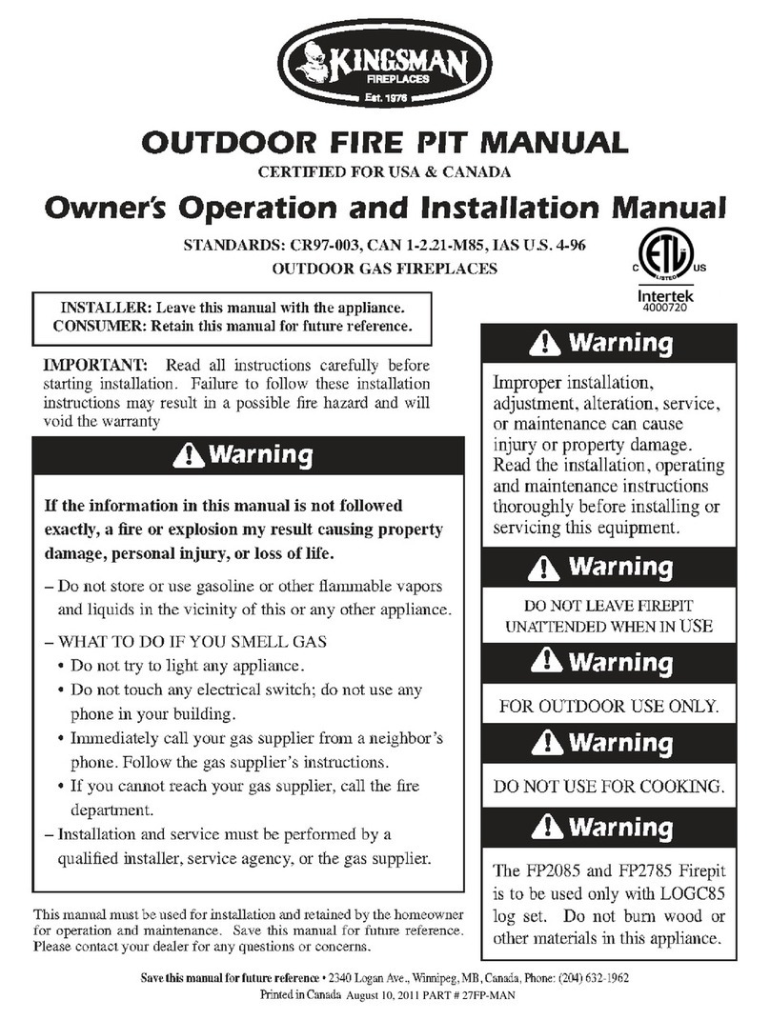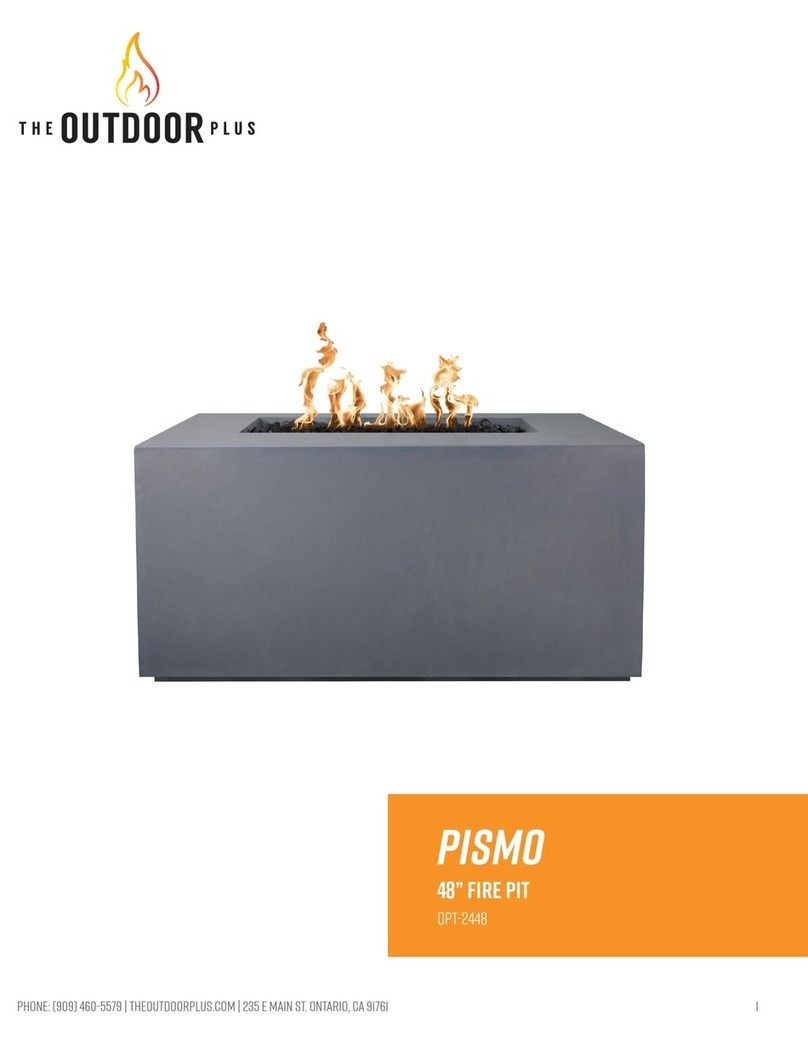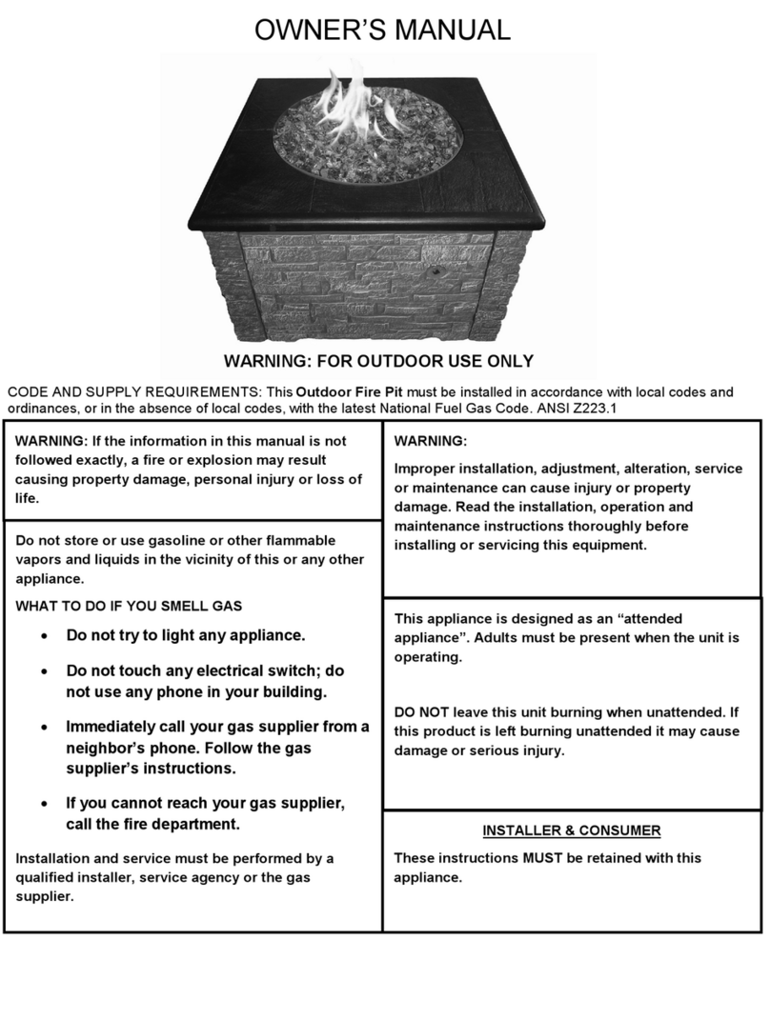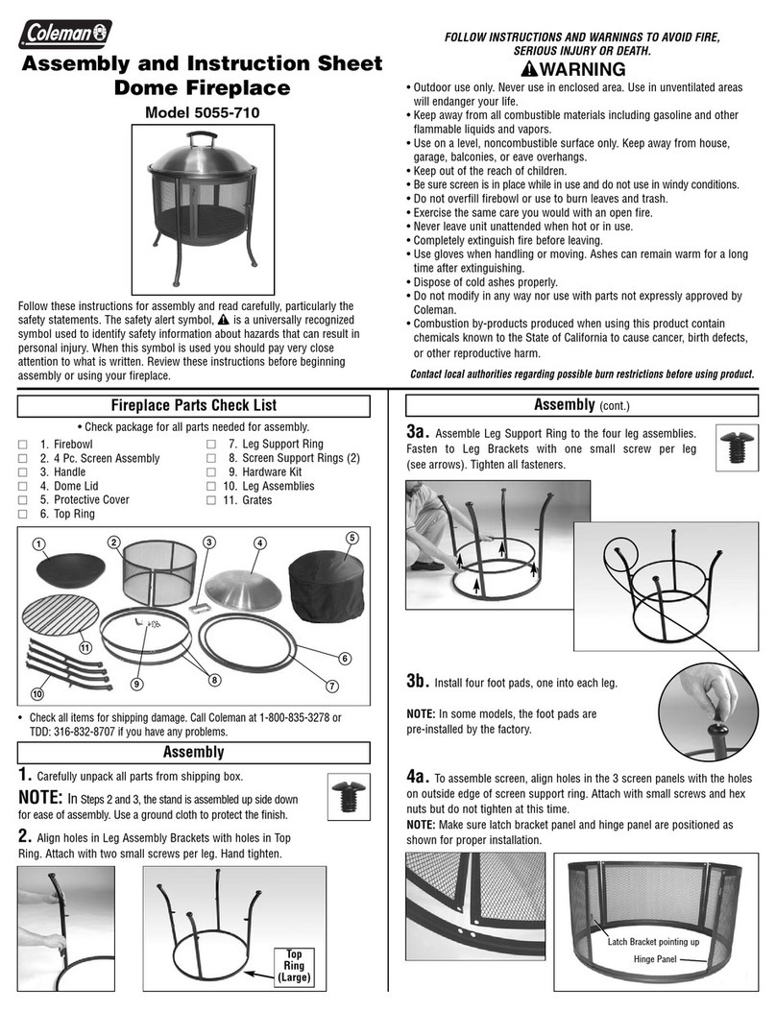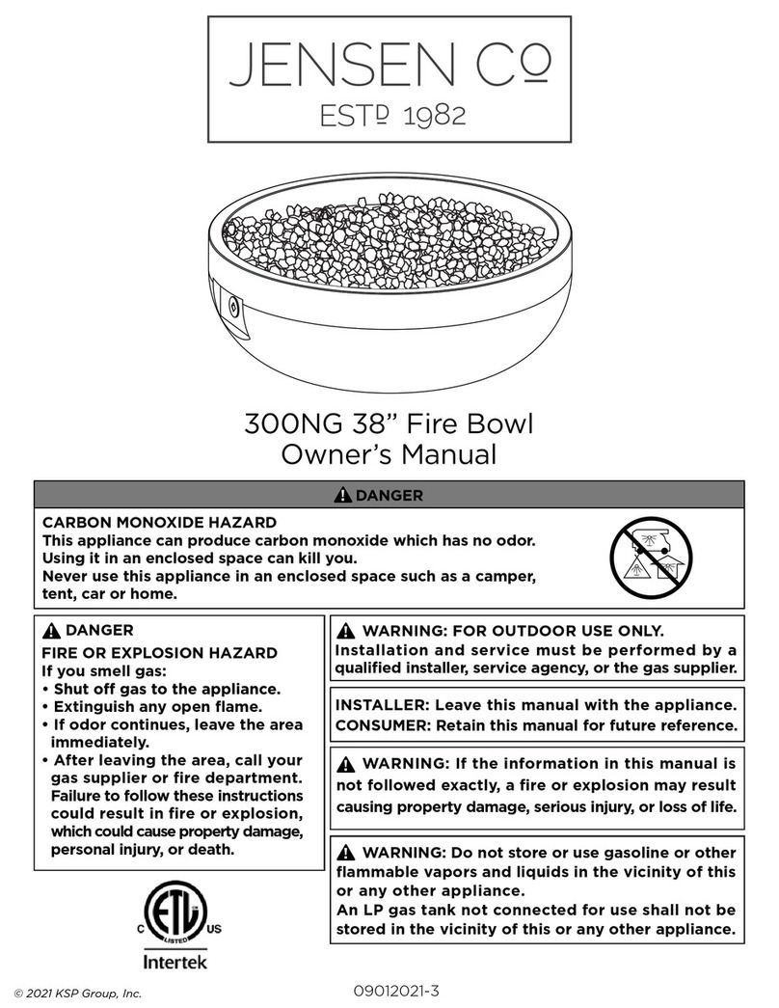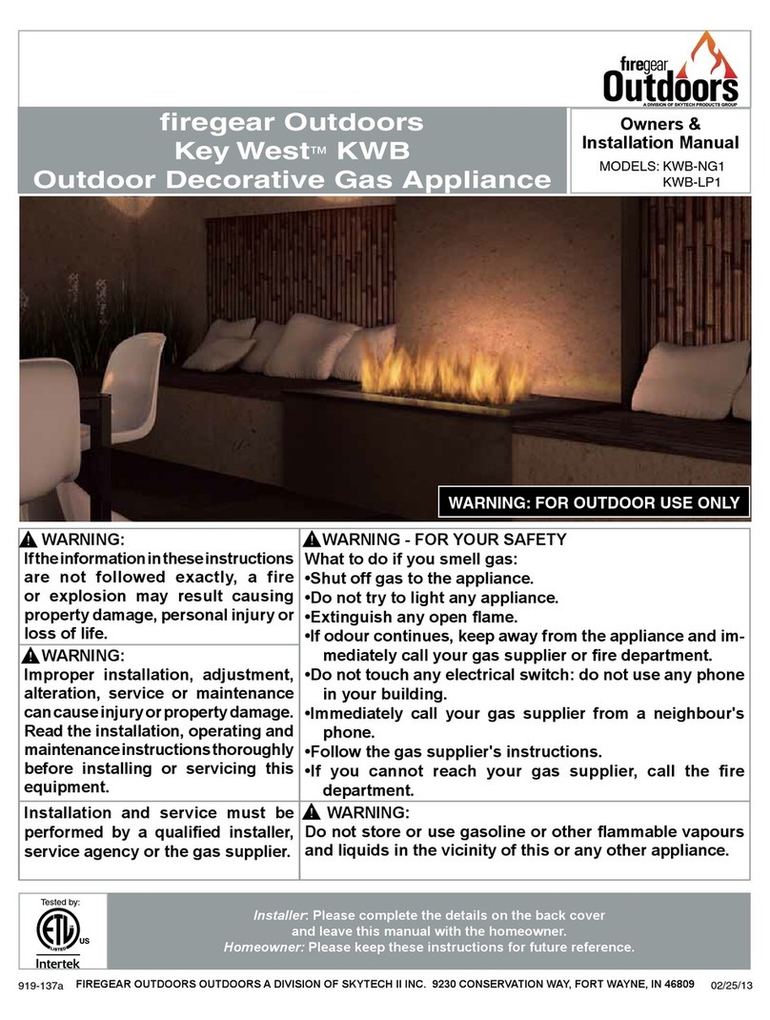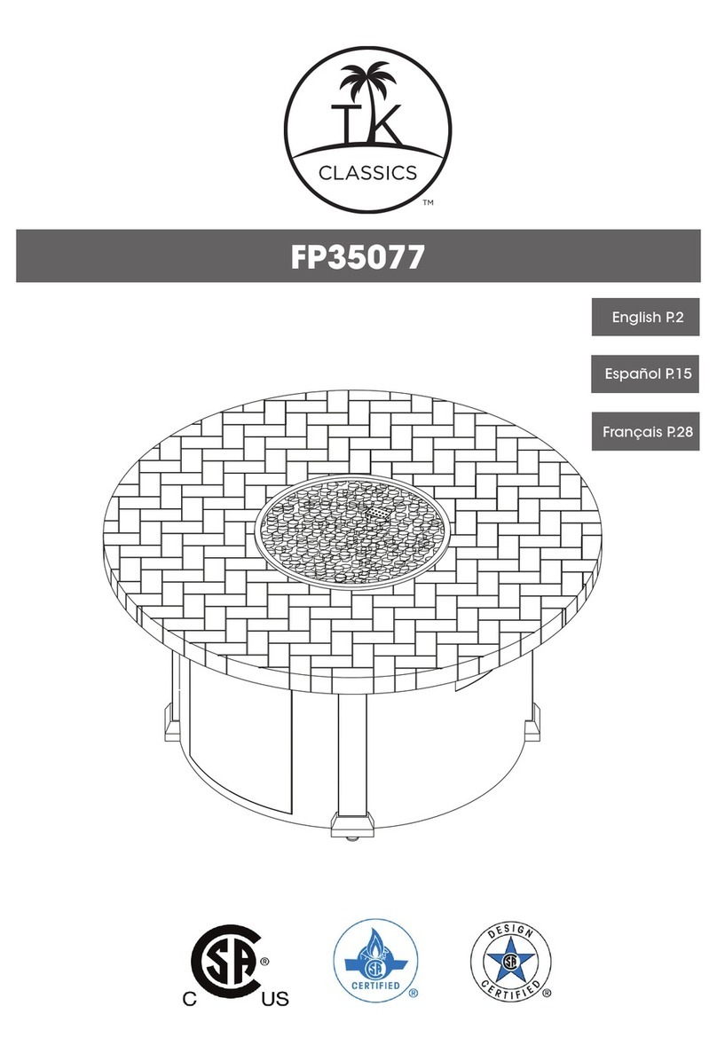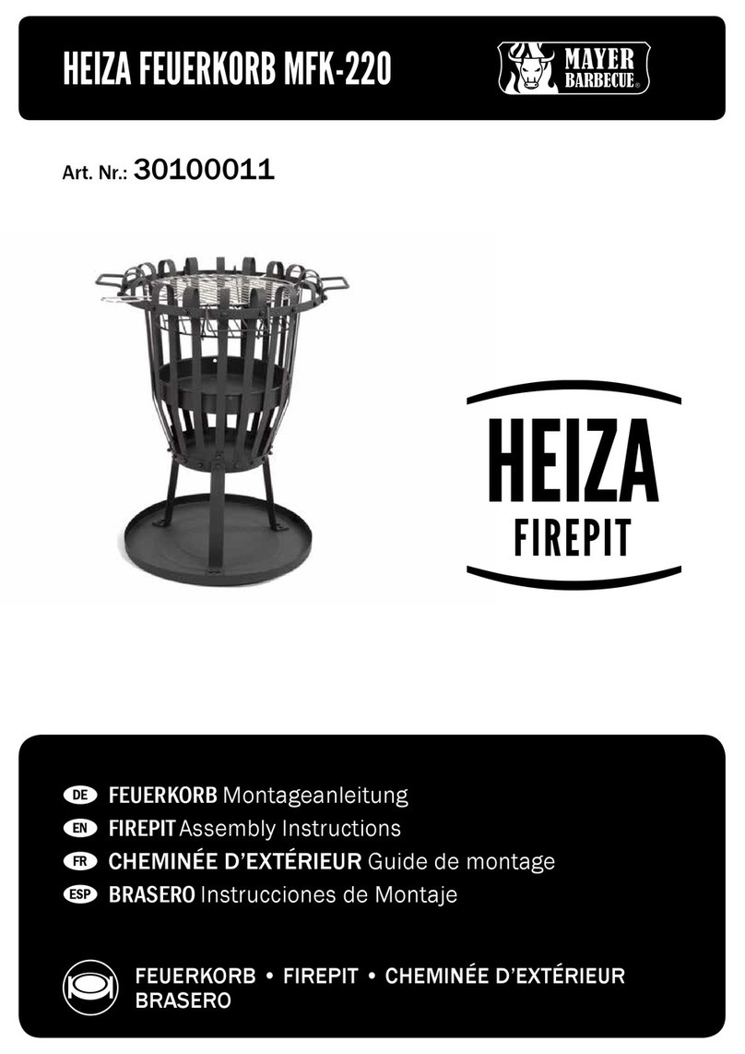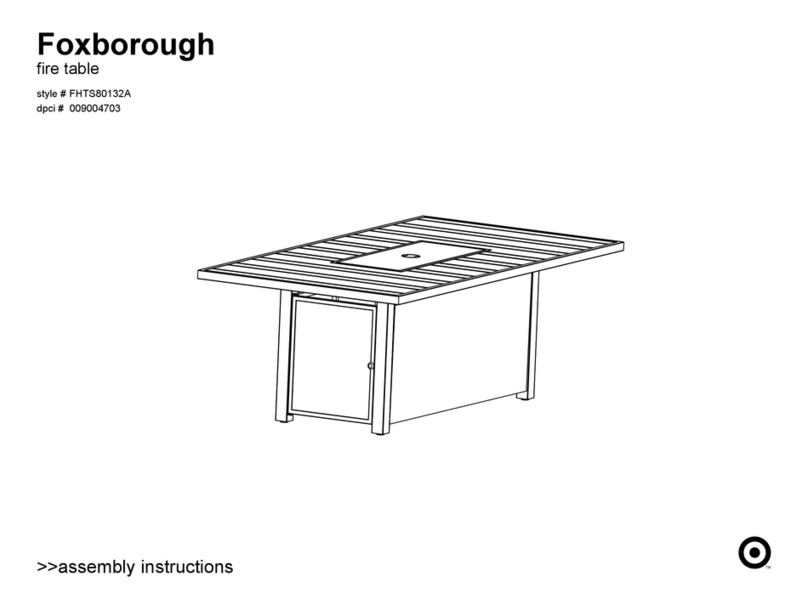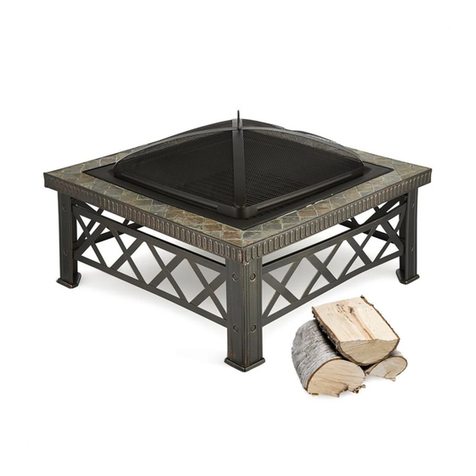5
POSITIONING REFERENCE PER LAYER
FOUNDATION PREPARATION
PAVER SURFACE OR CONCRETE SLAB
If you are building the fire pit on an existing paver surface or concrete slab, drill through
the pavement to provide a 2" diameter drain hole at the lowest point. This will allow the
rainwater to infiltrate into the ground. Fill the drain hole with clean stone. Go to step
“Installation of Blocks”.
COMPACTED GRAVEL BASE
Mark out the area of the fire pit and excavate to accommodate 6" of well compacted,
dense-graded aggregate base, a 1" layer of sand setting bed, and about 2" or 3" of fire pit
wall that will be buried below ground. The aggregate base should extend at least 6"on
all the sides of the fire pit walls.
It is recommended that a geotextile be laid on the top of the soil surface and up the
sides of the excavated area.
Place and uniformly compact the aggregate base. The aggregate base should be
compacted, for best results, using a vibratory plate compactor, or hand tamper.
Spread 1” concrete sand setting bed and level using two 1" diameter pipes and a straight
edge (such as a 2"×4"). Keep in mind that the 1" setting bed will be reduced to 5⁄8" once
the wall blocks will be set into the sand setting bed with a mallet.
NOTE: if the fire pit is being installed along with a paver installation, the aggregate
base course and setting bed of pavers can be extended to be used for the fire pit
installation.
