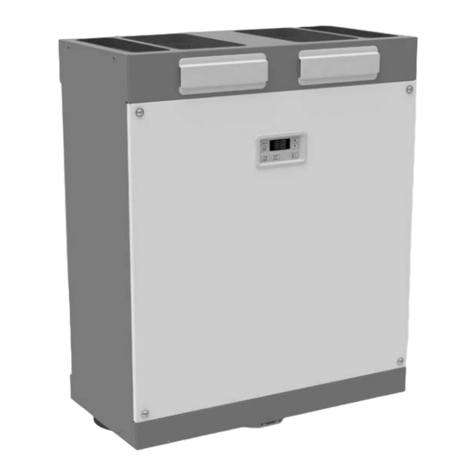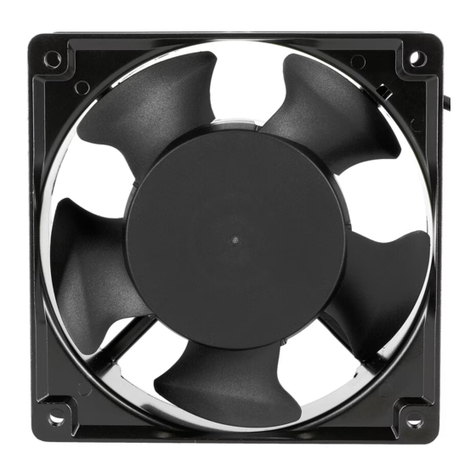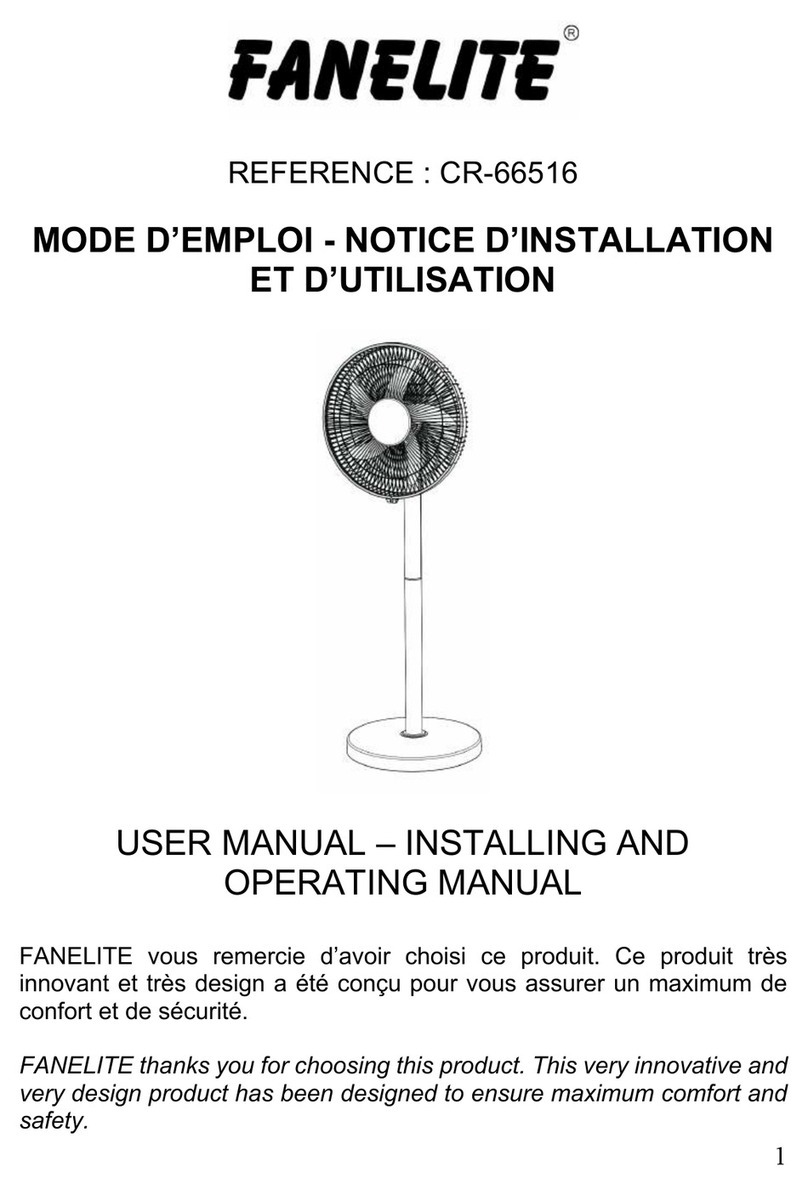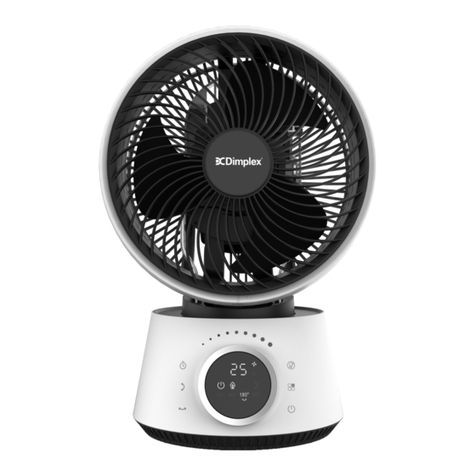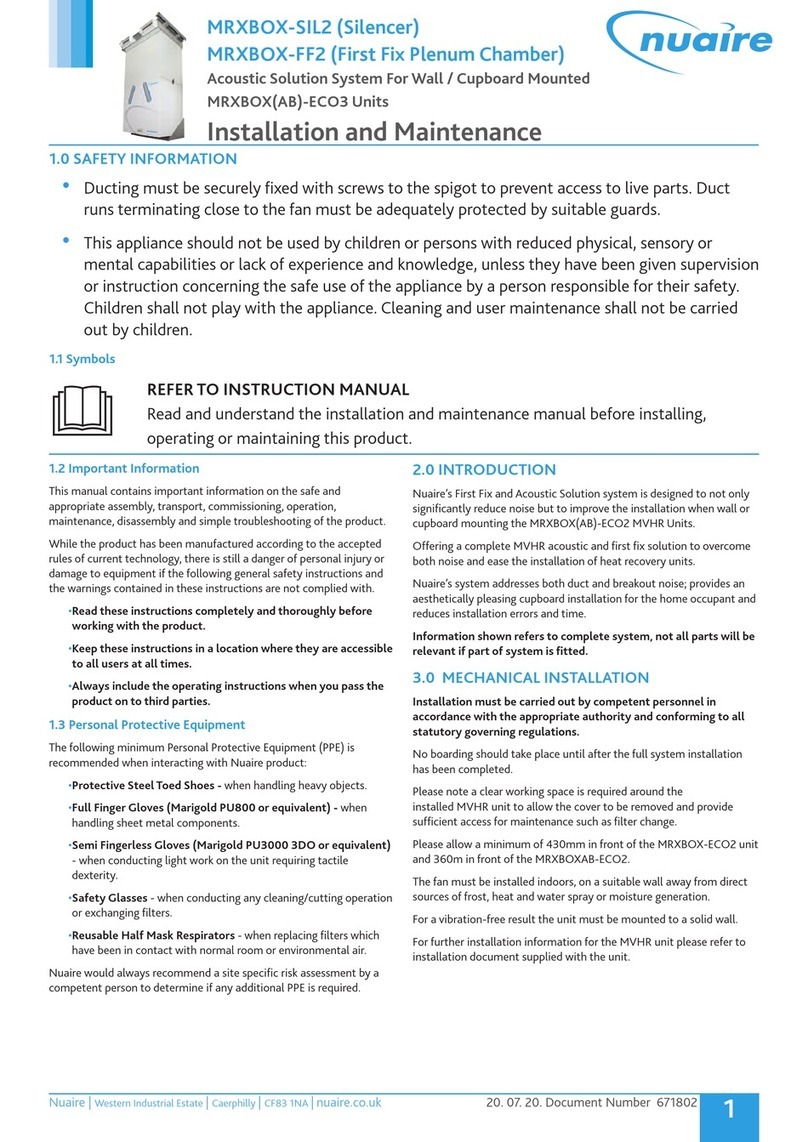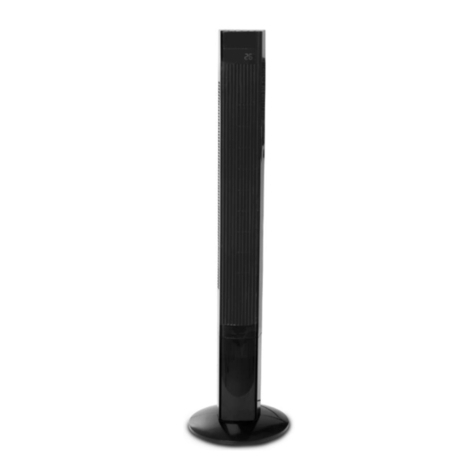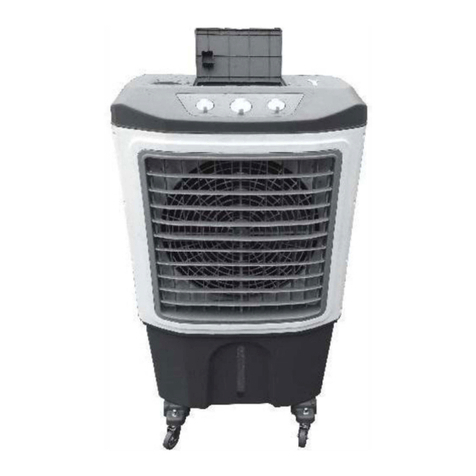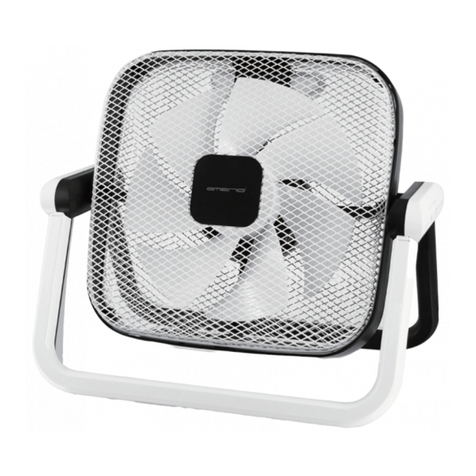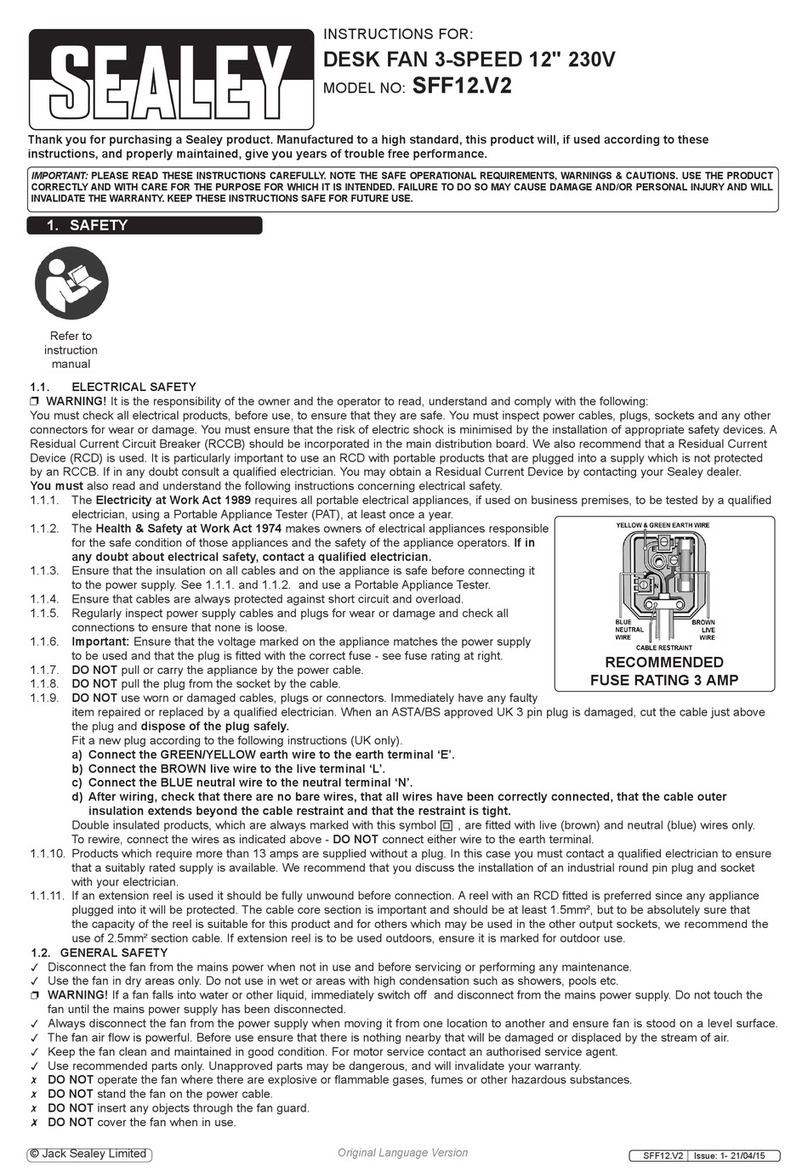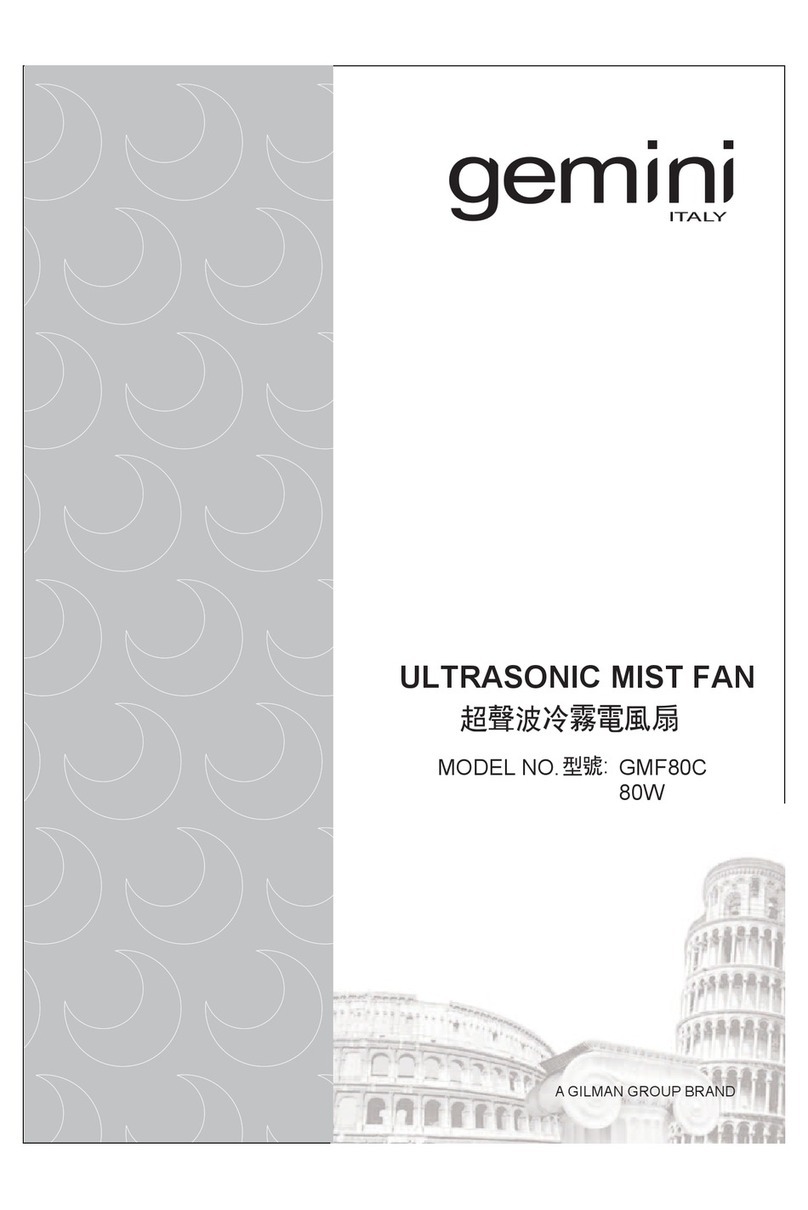Temspec TVA User manual

6720 Columbus Road
Mississauga, Ontario
Canada, L5T 2G1
Tel: (905) 670 3595
Fax: (905) 670 3592
www.temspec.com
Vertical Stack Fan Coil Units
Models: TVA, TVE, TVS
INSTALLATION, OPERATION AND
MAINTENANCE MANUAL
141111

MODELS: TVA, TVE & TVS IOM Manual
1
Design and Take-off Precautions
Attention should be paid to the height of drywall which encapsulates ductwork in a bulkhead. Note the
height of the side supply air opening shown in the submittal and ensure that the drywall does not interfere
with the side wall grille. Make allowance for the 1” flange around the grille. Call Temspec at the time of
submittal review if side supply air openings need to be lowered or rotated to a vertical position to avoid
interference with walls or doors.
Temspec does not include wall sleeves which might be needed to bridge a gap between the grille collar
on the unit and the drywall surface, howsoever caused. Also floor sleeves, extension sleeves through
shear walls and extension of thermostat speed switch wiring through shear walls are not included.
It is important to accurately locate the floor sleeve relative to the fan coil and the drywall. If subsequently a
wall sleeve is used because the unit is incorrectly located back from the face of the drywall, a problem with
access for servicing can arise if the sleeve depth is too long (over 4”). Also note that the return air panel
of the type which attaches with quarter-turn fasteners cannot be used with a sleeve and ½” drywall must be
attached directly to the front of the unit.
Inspection Upon Receipt of Equipment
•
The entire shipment should be inspected for damage, either readily visible or concealed. Any
damage must be noted on the freight bill by the carrier’s agent and Temspec notified within 24
hours.
•
Remove the inlet service panel and check the fan wheel for free rotation by spinning it manually.
Slight misalignment can be corrected by repositioning the motor or by loosening the fan hub set
screw and repositioning the fan on the motor shaft.
•
Check riser projections at each end of the cabinet for damage that would prevent making an
acceptable piping connection.
•
Check internal piping, coil and valve packages for possible transit damage. If contractor /
installer deem it necessary to tighten mechanical fittings Temspec does not assume any
responsibility for this procedure. It is stressed that the component manufacturer's recommended
procedures be strictly followed.
•
Thermostats, speed switches and other accessories which have been shipped separately should
be inspected for quantity and transit damage.
•
Two-way Control Valves.
•
When two way valves are used, pump and chiller bypass or pump speed control must
be included in the system. This is necessary to ensure that the close-off pressure rating of
the valve is not exceeded. This also helps to minimize noises during the shoulder season.
The maximum close-off pressure rating is given in the submittals.
•
Electrical Connection
•
It is assumed that the fan coil unit will be in a dedicated electrical circuit. If the unit is
to be in a circuit which includes electrical outlets or other electrical devices, Temspec
must be informed prior to releasing the units for production.
Handling
The fan coil units must be handled with the due care required for an HVAC unit. Avoid dropping or jarring
the unit during offloading and moving the unit into position. Do not lift the unit using the riser pipes.

MODELS: TVA, TVE & TVS IOM Manual
2
Installation
Unless otherwise requested by the customer at the time of shop drawing approval, the cabinet insulation is
left intact, covering the supply air openings and, if applicable, the secondary return air opening. The reasons
for this are:
•
To provide a measure of protection from wind, driven rain or snow entering the unit before the
windows are installed.
•
To prevent construction dust entering the unit.
The installer is responsible for cutting out the insulation and buttering the cut edge prior to installing the
grilles.
Remove the inlet service panel and check the fan wheel for free rotation by spinning it manually. Slight
misalignment can be corrected by repositioning the motor or by loosening the fan hub set screw and
repositioning the fan on the motor shaft.
Use solder to connect the risers. Do not use Silfos (brazing) as this will cause the pipe to overheat and
the insulation to be damaged. Ensure that the horizontal run-out from each riser is centered in the
slot in the cabinet and that the run-out from the riser is at 90º as it enters the cabinet, prior to
soldering the risers. Anchoring the risers to the floor slabs is the responsibility of the contractor.
Shim the unit plumb. It is not necessary to use a pad under the unit. Fire stopping the floor opening and
making good the riser insulation at the floor opening is the responsibility of the contractor. Check that
the drain hose is not kinked before soldering the condensate riser. If the risers incorporate expansion
compensation loops, remove the support brackets after anchoring the risers.
The fan coil unit has unions at the shut off valves. These fittings must be checked prior to pressure
testing the system by the contractor as part of the installation procedure. Mechanical fittings can
loosen during transportation and handling. If contractor /installer deem it necessary to tighten mechanical
fittings Temspec does not assume any responsibility for this procedure. It is stressed that the component
manufacturer's recommended procedures be strictly followed.
The coil is pressure tested hydrostatically at the factory using a propylene glycol solution. Trace amounts of
this solution are allowed to remain in the coil to ensure that the coil does not freeze during
transportation. After testing on site with water the fan coil unit must not be exposed to freezing temperatures.
The interior of the unit must be vacuumed clean before the unit is started up. This includes fan motor
windings.
Accessories
Do not install grilles or thermostats until after the walls have been painted. Caution the painter
against spraying over the labels on the front cover of the unit.

3
MODELS: TVA, TVE & TVS IOM Manual
INSTALLATION METHOD
Identification
The fan coil unit has a label pasted on the panel that shields the motor / blower.
The label shows either the floor and riser number or the room number.
The unit must be placed in the correct location in the building in accordance with the label.
Handling
1.
If the unit has risers attached, do not lift the unit using the riser pipes.
2.
Protect the fan coil from rain and snow. Be aware that there have been instances of units being
stood upright, unsecured on the edge of a building and being blown off the building during a
windstorm.
Installation of Units with Risers Attached
1.
A rectangular opening is made in the floor slab, usually sleeved before pouring the floor. Refer to
the catalog or submittals for sizes.
2.
Rotate the unit from the horizontal position to vertical so that the bottom end of the risers insert
into the expanded end of the risers on the unit below. 2” is allowed in the riser length for the
depth of the insertion. Shim the unit plumb.
3.
Before making the solder joint, ensure that the run outs from the supply and return risers are
centered in the slots in the cabinet. If this is not done there is considerable risk of distorting the run
out when the hot water riser expands causing the run out to contact the edge of the slot in the
sheet metal potentially causing failures or leaks. Also ensure that the condensate riser stub out is
at 90° to the cabinet so that the drain hose is not kinked.
4.
Riser anchoring is required for two purposes. The risers are anchored to the floor slab at one or
more points in the height of the building so that they do not slip down under gravity. The second
reason is to spread the expansion in opposite directions from the anchor point. Typically risers
will be anchored at the midpoint of the height of the building. If there are riser expansion loops
included in the risers inside the unit, the anchor point will be at the midpoint between two sets of
loops. For example in a 16 storey building there will be a loop on the hot water riser on floor 8
and anchors at floors 4 and 12. After anchoring, the risers are in effect attached to the building
structure so it does not matter if the plastic straps holding the risers to the unit break off after
installation. Temspec does not advise on the location or method of anchoring as this is the
responsibility of the engineering company retained to design the riser system.
5.
Connect the risers by soldering (not brazing) using 95/5 solder. An additional cap of 50/50 solder
can be added for extra strength.
6.
If the unit has a riser loop inside, remove the support strap.
7.
Make good the riser insulation between floors.
8.
Fire stop the floor opening in accordance with code.

4
MODELS: TVA, TVE & TVS IOM Manual
Drain Pan Instruction
•
Please check the drain pan for proper drainage as part of commissioning.
•
The unit should be checked to ensure the drain pan is level, free of debris, and the drain line properly
connected to the riser stub-out
Flushing and Testing
1.
The fan coil is normally equipped with ball type shut off valves. The unit is shipped with the ball
valves open to the coil.
2.
After checking mechanical fittings inside the unit for tightness, it is recommended that the units on
each riser stack are pressure tested using compressed air or nitrogen.
3.
Close the ball valves and flush the riser system.
4.
Open the supply side ball valve and bleed air from the coils. The coil has a manual air vent for
this purpose. The top of each riser should also have an air vent (not provided by the factory).
5.
Test the units and risers hydrostatically. Open the return side ball valve after testing.
6.
Check that the strainer mesh is not choked, if there are strainers included with the unit.
Drywall Installation
The fan coil model series “TV” has a cabinet which is designed to be furred-in. Fan coils which
are exposed in the room (model “TF”) or free standing in a closet (model series “TC”) have a different
style of cabinet. For the “TV” series the drywall can be directly attached to the cabinet or the unit can be
framed.
1.
Direct Application – The return air panel which has quarter turn fasteners must be used. It
is designed to fit the ½” drywall flange around the return air / access opening on the unit.
Use drywall screws no longer than 1 ¼” and follow the instructions on the page in the
submittals which shows where the screws can be located to avoid damaging internal
components. When using the panel which has quarter turn fasteners the drywall must be
attached to the front. The sides and back can be framed.
2.
Framing – Frame the unit using metal studs. The flange around the return air/access
opening is 2” deep. The type of return air panel which has a hinged filter door in its upper
half is used with this type of installation. It is preferable that the stud does not touch the fan
coil cabinet so that any slight vibration which may exist is not transferred to the stud.
Before installing the thermostat and grilles, the walls must be painted. Instruct the painter not to
spray over the labels on the unit. After installation, dust must be vacuumed from the coil surfaces,
the drain pan, the motor windings and the cabinet insulation.
Temspec does not recommend the use of a fan coil unit during construction/drywall installation as a space
heater or air conditioner. Motor exposure to drywall dust can reduce motor life and leads to premature failure
Ducted Units
Remove the supply air opening knock-out in the top panel of the fan coil. Cut out the cabinet insulation
from the opening and butter the cut edge if it is glass fiber insulation. Attach the supply air duct.
Note that supply air duct flanges are not provided by the factory.
Electrical Connection
The unit has a single point connection at the junction box inside the unit. It might also have a disconnect
switch and/or a fuse. All electrical wiring must be in accordance with the current version of the
national and local codes. A qualified electrician must carry out the work. The junction box is
located behind the fan/motor shield. Electrical power to the unit should be disconnected by opening

5
MODELS: TVA, TVE & TVS IOM Manual
the remote disconnect device prior to removing the fan/motor shield. Do not use the motor speed
switch as a disconnect method. All wiring must enter the unit through designated openings and not
through the riser stub out openings.
Supply Air Grille Installation
The grille is a snap-in fit into the collar on the unit. If the unit has a ducted supply, side supply air grilles
are provided with a balancing damper. If the unit has two unit mounted grilles and is not ducted,
one of the grilles is provided with a damper. This grille is to be fitted to the opening which requires
the lesser of the two air flows (for example the bedroom).
Return Air/Access Panel Installation
Type with quarter turn fasteners:
1.
Insert the square shaft of the fastener into the recessed hole in the panel. Put the plastic
washer onto the shaft, followed by the retainer. Push the retainer as far as possible so that it
firmly holds the fastener in place.
2.
Put the pawl onto the shaft and position it so that the pawl will pull the panel tightly against
the wall. Tighten the lock screw in the pawl.
3.
Install the filter in the panel, hook the panel over the bottom collar of the fan coil unit, rotate
the panel upright so that it is against the wall and turn the head of the fastener clockwise to
the locked position.
Type with a hinged filter door in the upper half of the grille panel:
1.
If the drywall has not been installed flush with the outer edge of the collar on the unit and if a
gap exceeding ½” exists between the inner surface of the drywall and the outer edge of the
collar, the opening will have to be sleeved.
2.
Insert the grille panel into the 2” deep collar on the unit so that the grille frame is against the
drywall.
3.
Lift the hinged filter door to the horizontal position and secure the grille panel by driving two
sheet metal screws through the inside of the grille frame and into the collar on the unit. Do
not over-tighten the screws as this can distort the frame.
4.
Install the filter into the channels behind the grille and close the filter access door.
Thermostat Installation
1.
Unit mounted thermostat – Connect the wires from the thermostat to the wire harness
usually inside the electrical box using the plug provided or wire nuts. Fit the thermostat onto
the electrical box using the machine screws provided. The electrical box is located on the
front of the unit, above the return air panel.
2.
Remote mounted thermostat – Run low voltage wires from the 24V thermostat on the wall
back to the terminal strip inside the unit.

6
MODELS: TVA, TVE & TVS IOM Manual
MAINTENANCE INSTRUCTIONS
Safety
1.
Always isolate the unit electrically before removing the front access panel. Do this by opening
the circuit breaker (or other switching device) in the distribution panel in the suite. Do not
use the fan switch as the means of isolation. There is a high risk of electrocution if the
unit is improperly isolated. If in doubt have a qualified electrician perform the service work.
2.
Ensure that the fan has stopped rotating before proceeding to work within the unit.
3.
If the unit is equipped with a fuse or circuit breaker, do not change out either of these devices
with ones of a higher Amp rating. The purpose of a fuse or circuit breaker is to protect the
power wiring to the unit.
4.
Take care when working inside the unit. Sheet metal components may have sharp edges.
5.
If the black acrylic coating on the glass fiber cabinet liner is damaged, it must be patched to
prevent glass fiber particles entering the air stream.
Every 3 Months
Replace the filter. The filter can be one of two types: a 1” thick cardboard framed type or a wire
frame with filter media attached.
1.
Unit with a return air / access panel secured by ¼ turn fasteners - Remove the panel by
rotating the fastener head a ¼ turn counter-clockwise. Pull the top edge of the panel
forwards and unhook the bottom edge. Slide out the filter. Fit a new filter and replace the
panel.
2.
Unit with a hinged filter door in the upper half of the grille panel – Grasp the bottom edge
of the door and sharply pull the door forwards. Lift the door to the horizontal position. The
filter is now accessible and is removed by sliding it upwards out of the channels behind the
grille.
Annually (before the start of the cooling season)
Remove the return air/access panel from the wall. Remove the two sheet metal screws which secure
the panel that shields the fan assembly. Pull the shield panel sharply downward and remove.
1.
Vacuum the drain pan and check that the drain outlet is not blocked. Pour water into the pan
and check that it drains quickly. If it appears to be partly blocked, remove and clean the drain
hose beneath the pan.
2.
If the coil surface is dirty, vacuum the surface which faces the room. Take care not to
damage the aluminum fins on the coil. If the fins are flattened, the performance of the unit
will be reduced.
3.
Inspect the surface of the cabinet liner for evidence of dampness. The liner should be
completely dry in all areas. Vacuum excessive dust from the liner, taking care not to damage
the black acrylic coating on the liner. Do not run the unit if the liner is damp as this can
promote mold growth. Determine the cause of the dampness. If there is evidence of mold
growth it might be necessary to replace part or all of the liner. If in doubt consult a
remediation specialist.
4.
Replace the thermostat battery if supplied..
The following components do not require routine maintenance:
Fan, fan motor, control valve, electric heater (fan coil model TVE), thermostat.
Note that fan motors have sealed bearings and do not require additional lubrication. Older units
may have oiler tubes into which are added a few drops of SAE-20 non-detergent oil every 6months.
This manual suits for next models
2
Table of contents
Other Temspec Fan manuals






