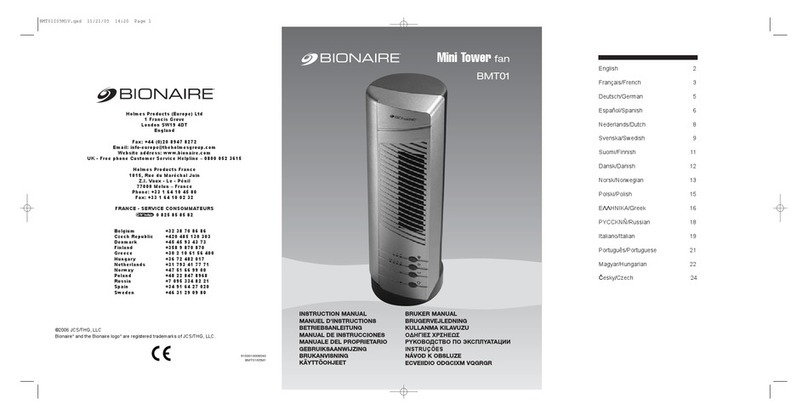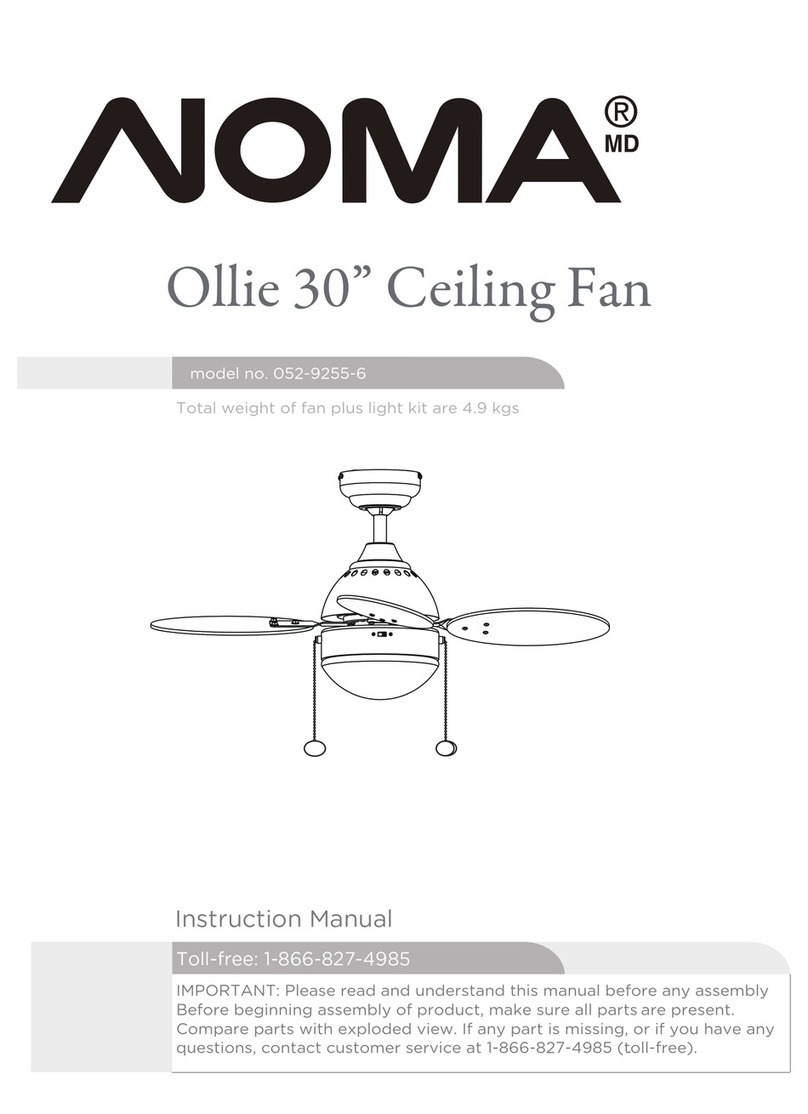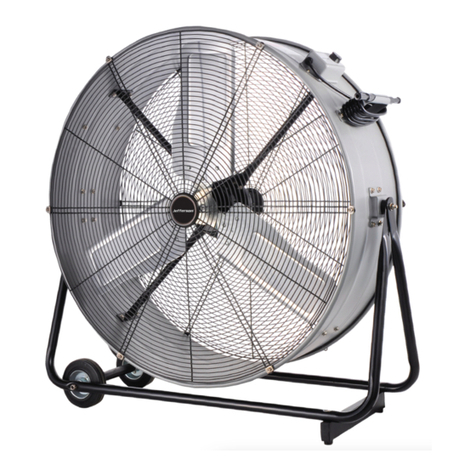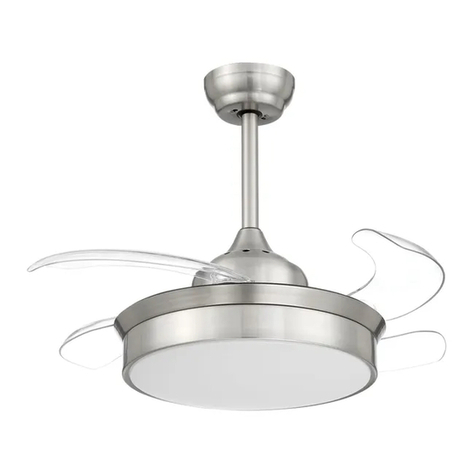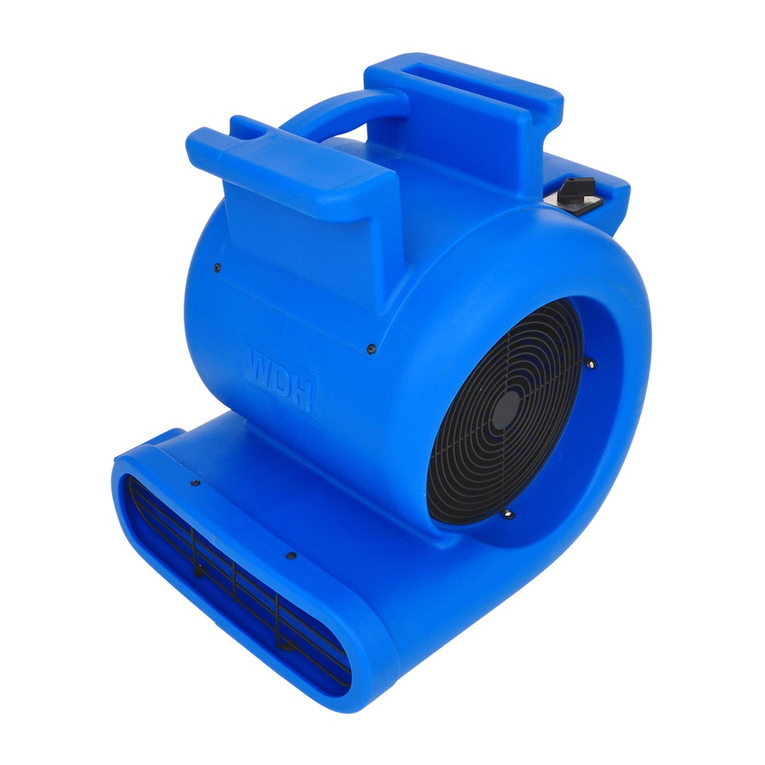Temspec VUD Series Manual

Operation & Maintenance Manual
VUD, VUF, VDF & HCD Series
Unit Ventilator
© 2006 TEMSPEC INCORPORATED
IMPORTANT: Read and save this manual for future reference.
This manual is to be left with the equipment owner

Operation and Maint.Manual VUD VUF VDF HCD SeriesRev6.doc
[1]
Table of Contents
INTRODUCTION
About the Unit Ventilator ….……………………………………………………………………2
Nomenclature for non-compressorized Unit Ventilators ………….……………………2
TYPICAL UNIT LAYOUT
Model VUD 1200 ……………………………………………………….………………………3
Model VUD 1600 ……………………………………………………….………………………4
Model VUD 2000 ……………………………………….………………………………………5
Model VUF 1200 ……………………………………………………….………………………6
Model VUF 1500 ……………………………………………………….………………………7
Model VDF 1200 ……………………………………………………….………………………8
Model HCD 1200 ……………………………………………………….………………………9
Model HCD 1600 ……………………………………………………….………………………10
OPERATION
Sequence Of Operation .………………………………………………………………………11
Hot Water Circuit .……………………………………………………………………………...12
Refrigeration Circuit………....……………………………………………………………….……13
Electrical Circuit ……….….…………………………………………………………………..14
Dampers ……….………….…………………………………………………………………..14
Filtration ……….………….………………………………………………………………......14
MAINTENANCE
Servicing the Unit ………….………….………………………………………………………..15
Maintenance Schedule ….………….……………………………………………………..…15
Changing the Filters………….………….……………………………………………………..…16
Cleaning the Evaporator Coil …….………………………………………………………...16
Motors ………………………….…………………………………………………………...16
TROUBLESHOOTING
Basic Troubleshooting Guidelines…..…………………………………………………………..17
REPLACEMENT PARTS
Limited Warranty ..……………………...………………………………………………………18
Parts Sales …………..………………………..…….…………………………………………....18

Operation and Maint.Manual VUD VUF VDF HCD SeriesRev6.doc
[2]
INTRODUCTION
The Temspec unit ventilator is designed as means for providing heating, cooling and
ventilation to the classroom. Our goal is to help create an enhanced learning environment
by focusing on the following points when designing our equipment:
•COOLING, HEATING, HUMIDITY AND VENTILATION
CONTROL
•AIR DISTRIBUTION
•SOUND ATTENUATION
By installing the vertical unit ventilator into the classroom, superior control can be obtained
for each room. Because the unit can be ducted, an even distribution of air can be achieved
throughout the room. The unit ventilator is constructed with heavy gauge metal and sound
absorbing insulation for optimal sound attenuation.
By applying sound engineering principles and thorough testing, we ensure the highest
quality of performance in our unit ventilators.
ABOUT THE UNIT VENTILATOR
NOMENCLATURE FOR NON-COMPRESSORIZED UNIT VENTILATORS
V=Vertical Unit
H=Horizontal
UD = Upflow Ducted Unit Ventilator
UF = Upflow Freeblow (direct discharge) Unit Ventilator
CD= Horizontally Ducted Unit Ventilator
DF= Downflow Unit Ventilator
1200 = up to 1200 cfm
1500 = up to 1500 cfm
1600 = up to 1600 cfm
2000 = up to 2000 cfm
1200
UD
V

Operation and Maint.Manual VUD VUF VDF HCD SeriesRev6.doc
[3]
TYPICAL LAYOUT
CW
O.A. Outdoor Air
1. Supply air fan.
2. Hot water coil. Optional electric or steam
coil available.
3. DX cooling coil.
4. Drain pan.
5. Outdoor air damper.
6. Spring return mixed air damper actuator.
7. Filters.
SIDE SECTION
(Hot Water /
Chilled Water)
SIDE SECTION
(Split System DX)
6
S.A. Supply Air
21.5"
R.A.
8
21.5"
O.A.
5
4
3
2
1
7O.A.
9
HW
S.A.
8. Return air damper.
9. 2 pipe or 4 pipe (hot water coil can be
in the reheat position).
10. Ceiling tile.
11. Top extension (optional).
12. Coil access panel.
13. Hinged filter access panel.
14. Heavy duty return air grille.
FRONT ELEVATION
14
R.A.
R.A. Return Air
28"
Duct By
Others
10
11
12
13
4
S.A.
93"
H
NOTE: The component arrangement shown above may vary slightly from that in the unit ventilator supplied.
Model VUD 1200 (Upflow, Ducted Configuration)

Operation and Maint.Manual VUD VUF VDF HCD SeriesRev6.doc
[4]
TYPICAL LAYOUT
CW
O.A. Outdoor Air
1. Supply air fan.
2. Hot water coil. Optional electric or steam
coil available.
3. DX cooling coil.
4. Drain pan.
5. Outdoor air damper.
6. Spring return mixed air damper actuator.
7. Filters.
SIDE SECTION
(Hot Water /
Chilled Water)
SIDE SECTION
(Split System DX)
6
S.A. Supply Air
23"
R.A.
8
23"
O.A.
5
4
3
2
1
7O.A.
9
HW
S.A.
8. Return air damper.
9. 2 pipe or 4 pipe (hot water coil can be
in the reheat position).
10. Ceiling tile.
11. Top extension (optional).
12. Coil access panel.
13. Hinged filter access panel.
14. Heavy duty return air grille.
FRONT ELEVATION
14
R.A.
R.A. Return Air
33"
Duct By
Others
10
11
12
13
4
S.A.
93"
H
NOTE: The component arrangement shown above may vary slightly from that in the unit ventilator supplied.
Model VUD 1600 (Upflow, Ducted Configuration)

Operation and Maint.Manual VUD VUF VDF HCD SeriesRev6.doc
[5]
TYPICAL LAYOUT
O.A. Outdoor Air
S.A.
8
5
S.A. Supply Air
1. Dual supply air fans.
2. DX cooling coil.
3. Filters.
4. Spring return mixed air damper actuator.
5. Outdoor air damper.
6. Hot water coil. Optional electric or steam
coil available.
7. Drain pan.
SIDE SECTION
(Split System DX)
O.A.
23"
O.A.
R.A.
SIDE SECTION
(Hot Water /
Chilled Water)
23"
4
1
2
3
9
7
6CW
HW
S.A.
R.A. Return Air
8. Return air damper.
9. 2 pipe or 4 pipe (hot water coil can be
in the reheat position).
10. Ceiling tile.
11. Top extension (optional).
12. Coil access panel.
13. Hinged filter access panel.
14. Heavy duty return air grille.
FRONT ELEVATION
R.A. 14
44"
13
12
11
10
Duct By
Others
93"
H
NOTE: The component arrangement shown above may vary slightly from that in the unit ventilator supplied.
Model VUD 2000 (Upflow, Ducted Configuration)

Operation and Maint.Manual VUD VUF VDF HCD SeriesRev6.doc
[6]
TYPICAL LAYOUT
O.A. Outdoor Air
SIDE SECTION
(Hot Water /
Chilled Water)
S.A. Supply Air
1. Hot water coil. Optional electric or steam
coil available.
2. DX cooling coil.
3. Drain pan.
4. Supply air fan.
5. Outdoor air damper.
6. Spring return mixed air damper actuator.
7. Filters.
SIDE SECTION
(Split System DX)
21.5"
R.A.
21.5"
3
5
6
O.A.
4
1
2
O.A.
7
8
S.A.
9
HW
CW
R.A. Return Air
8. Return air damper.
9. 2 pipe or 4 pipe (hot water coil can be
in the reheat position).
10. Double deflection supply air grille.
11. Coil access panel.
12. Hinged filter access panel.
13. Heavy duty return air grille.
FRONT ELEVATION
13
R.A.
28"
10
11
12
3
S.A. S.A.
93"
S.A.
NOTE: The component arrangement shown above may vary slightly from that in the unit ventilator supplied.
Model VUF 1200 (Upflow, Freeblow Configuration)

Operation and Maint.Manual VUD VUF VDF HCD SeriesRev6.doc
[7]
TYPICAL LAYOUT
S.A.
O.A. Outdoor Air
R.A.
S.A. Supply Air
1. DX cooling coil.
2. Dual supply air fans.
3. Filters.
4. Spring return mixed air damper actuator.
5. Outdoor air damper.
6. Hot water coil. Optional electric or steam
coil available.
7. Drain pan.
SIDE SECTION
(Split System DX)
O.A.
23"
O.A.
R.A.
SIDE SECTION
(Hot Water /
Chilled Water)
23"
4
2
1
3
58
7
6
S.A.
9
HW
CW
R.A. Return Air
8. Return air damper.
9. 2 pipe or 4 pipe (hot water coil can be
in the reheat position).
10. Double deflection grilles.
11. Coil access panel.
12. Hinged filter access panel.
13. Heavy duty return air grille.
FRONT ELEVATION
13
44"
12
11
10
S.A.
93"
S.A.
NOTE: The component arrangement shown above may vary slightly from that in the unit ventilator supplied.
Model VUF 1500 (Upflow, Freeblow Configuration)

Operation and Maint.Manual VUD VUF VDF HCD SeriesRev6.doc
[8]
TYPICAL LAYOUT
HW
O.A. Outdoor Air
SIDE SECTION
(Hot Water /
Chilled Water)
CW
SIDE SECTION
(Split System DX)
1. Return Air damper.
2. Outdoor air damper.
3. Supply air fan.
4. Hot water coil. Optional electric or
steam coil available.
5. Spring return mixed air damper actuator.
6. Filters.
7. Slab type DX cooling coil.
S.A. Supply Air
21.5"
8
7
21.5"
4
3
2
O.A.
1
6
5
R.A.
9
O.A.
8. Drain pan.
9. 2 pipe or 4 pipe (hot water coil can be
in the reheat position).
10. Heavy duty return air grille.
11. Hinged filter access panel.
12. Coil access panel.
FRONT ELEVATION
8
R.A. Return Air
S.A.
28"
S.A.
11
12
10
R.A.
93"
NOTE: The component arrangement shown above may vary slightly from that in the unit ventilator supplied.
Model VDF 1200 (Downflow Configuration)

Operation and Maint.Manual VUD VUF VDF HCD SeriesRev6.doc
[9]
TYPICAL LAYOUT
SIDE SECTION
O.A.
O.A. Outdoor Air
93"
Duct By
Others
OPTIONAL TOP O.A.
INTAKE DETAIL
1. Outdoor air damper.
2. Spring return mixed air damper actuator.
3. Return air damper.
4. Filters.
5. Heavy duty return air grille or duct collar.
6. Split DX or hot water/chilled water coil
(2 pipe or 4 pipe).
7. Drain pan. Drain pan is removable when
option for bottom access panels is selected.
R.A.
S.A. Supply Air
3
Duct By
Others
O.A.
31
1O.A.
5
R.A.
42
10" x 12"
Supply Air
Opening
ISOMETRIC VIEW
(shown with left side access panel)
8. Hot water coil for spilt system DX or heating
only units. Optional steam and electric
heater also available.
9. Supply air fan.
10. Mounting brackets (4 per unit).
11. Left or Right side hinged filter access panel.
Bottom hinged access panel also available.
12. Left or Right side hinged coil access panel.
Bottom hinged access panel also available.
R.A.
10
11
R.A. Return Air
12
10
28"
Duct By
Others
7 9
Optional
O.A. intake
location
6 8
Suspension
Rods By
Others
S.A. 21.5"
NOTE: The component arrangement shown above may vary slightly from that in the unit ventilator supplied.
Model HCD 1200 (Horizontal Configuration)

Operation and Maint.Manual VUD VUF VDF HCD SeriesRev6.doc
[10]
TYPICAL LAYOUT
SIDE SECTION
O.A.
O.A. Outdoor Air
93"
Duct By
Others
OPTIONAL TOP O.A.
INTAKE DETAIL
1. Outdoor air damper.
2. Spring return mixed air damper actuator.
3. Return air damper.
4. Filters.
5. Heavy duty return air grille or duct collar.
6. Split DX or hot water/chilled water coil
(2 pipe or 4 pipe).
7. Drain pan. Drain pan is removable when
option for bottom access panels is selected.
R.A.
S.A. Supply Air
3
Duct By
Others
O.A.
3
1
1O.A.
5
R.A.
42
12" x 10"
Supply Air
Opening
ISOMETRIC VIEW
(shown with left side access panel)
8. Hot water coil for spilt system DX or heating
only units. Optional steam and electric
heater also available.
9. Supply air fan.
10. Mounting brackets (4 per unit).
11. Left or Right side hinged filter access panel.
Bottom hinged access panel also available.
12. Left or Right side hinged coil access panel.
Bottom hinged access panel also available.
R.A.
10
11
R.A. Return Air
12
10
33"
S.A.
Duct By
Others
7 9
Optional
O.A. intake
location
6 8
Suspension
Rods By
Others
S.A. 23"
NOTE: The component arrangement shown above may vary slightly from that in the unit ventilator supplied.
Model HCD 1600 (Horizontal Configuration)

Operation and Maint.Manual VUD VUF VDF HCD SeriesRev6.doc
[11]
OPERATION
The following are typical modes of operation for a classroom unit ventilator. Please refer to the
manual provided by the control’s contractor for a more specific controls sequence.
1. Unoccupied Condition
During the “unoccupied heat” mode (night set-back) space temperature is maintained by a
signal from the thermostat/controller to either the modulating control valve, modulating face and
bypass damper actuator or electric coil triac. The powered exhaust damper (if applicable) and
the outdoor air damper are fully closed, and the return air damper is fully open. The supply air
fan operates on call from the thermostat/controller.
2. Occupied Condition
The unit ventilator is switched to “occupied heat” by the thermostat/controller. In this mode a
signal is sent from the thermostat/controller to either the modulating control valve, modulating
face and bypass damper actuator or electric coil triac to maintain room temperature at set point.
The outdoor air damper is held at a minimum position in the heating mode. The supply air fan
runs continuously.
3. Economizer (up to 100% outdoor air)
The first stage of cooling is the “economizer” mode during which all stages of heating are off.
The outdoor air and the return air dampers modulate to maintain the room at the “economizer”
set point. If the mixed air falls to a programmed temperature (usually 52°F) the outdoor air
damper will modulate towards closed until the mixed air temperature rises again (typically to
55°F). in this “free cooling” mode the ability of the unit ventilator to provide sufficient cooling is
limited only by the outdoor air temperature and the total C.F.M. rating of the unit.
4. Cooling
The unit can be equipped with a split system DX evaporator coil that would work in conjunction
with a remote condensing unit (provided by others) or can be equipped with a chilled water coil.
The system maintains the “set temperature plus 5°F” and the cooling is cycled on call from the
thermostat/controller. In this mode the outdoor air damper will return to minimum position.
During night set-back the mechanical cooling and economizer should be locked out.
5. Freeze Protection
For units with a steam or hot water coil, some type of freeze protection is usually implemented.
This can be by either a low limit temperature control (autoreset or manual reset) or by using a
supply air sensor and programming from the controller. When a mixed air temperature is
determined to be too low, then the outdoor air damper will close, and the control valve will fully
open. In some cases, the fan will also shut down until the temperature returns to normal levels.
Typical Modes of Operation

Operation and Maint.Manual VUD VUF VDF HCD SeriesRev6.doc
[12]
The following are typical hot water piping schematics for a unit ventilator. Please refer to the unit
ventilator “shop drawings” for a more specific layout.
Hot Water / Chilled Water with 2-way Control
Manual Air Vent
2-way Control Valve
MIXED
AIR
Strainer
MV
Isolation Valve
Isolation Valve
Balancing Valve
Return
Supply
WATER
COIL
Hot Water / Chilled Water with 3-way Control
MIXED
AIR
C
Strainer
NO
NC
3-way Control Valve
Manual Air Vent
MV
Isolation Valve
Balancing Valve
Isolation Valve
Return
Supply
WATER
COIL
Warning: City water is very corrosive to brass components. Provide water treatment as soon as the
system is charged to avoid premature leaks and/ or failure of internal components.
Hot Water Circuit

Operation and Maint.Manual VUD VUF VDF HCD SeriesRev6.doc
[13]
The following is a typical split system refrigeration circuit.
EVAPORATOR
COIL
MIXED
AIR
Metering Device
Anti-Ice Control
Distributor
Pressure Test Port
Sight Glass, Moisture Indicator
High Limit Cut-Out
Low Limit Cut-Out
CONDENSER
COIL
TEMSPEC UNIT VENTILATOR
REMOTE CONDENSING UNIT
Crankcase Heater
OUTDOOR
AIR
Compressor
Refrigeration Circuit

Operation and Maint.Manual VUD VUF VDF HCD SeriesRev6.doc
[14]
The electrical circuit in the unit ventilator is highly dependent on the controller and
sequence that is being utilized. The unit can be supplied with a 115V, 208V, 277V or 460V
power. Each unit comes standard with an unfused disconnect. A copy of the electrical
schematic can be found folded in a pouch inside of the unit ventilator.
The outdoor air dampers and return air dampers are mechanically linked. As the outdoor
air dampers open, the return air dampers close. A spring return damper actuator is
connected to a linkage that extends to both sets of dampers. The damper actuator
manufacturer can vary. Please refer to the wiring schematic for the damper actuator model
type.
Internal powered exhaust is an optional feature that is provided with our vertical series unit
ventilators. This feature comes with a fan and damper module that is mounted into the
return air section of the unit. Control should be setup by the temperature controls
contractor to operate as an on/off device as the outdoor air damper opens and closes.
Typically, 1” disposable filters are provided in the unit with an extra set shipped loose for
when the unit is ready for start-up. Please refer to the “shop drawings” for specific details
on filter construction and thickness. Below are sizes and quantity per unit for the different
model types.
Model Number Filter Size Quantity Per Unit
VUD, VDF, VUF, HCD 1200 12” x 20”nominal 2
VUD, HCD 1600 12” x 24” nominal 2
VUD 2000, VUF 1500 16” x 21” nominal 2
Electrical Circuit
Dampers
Powered Exhaust (optional)
Filtration

Operation and Maint.Manual VUD VUF VDF HCD SeriesRev6.doc
[15]
MAINTENANCE
Access to the components is gained by removing the front access panels. Typically, the
panels are fastened by heavy duty Phillips head screws. When removing the access panel
(vertical style units), loosen but do not remove the screws. Carefully store the panel in a
place where it will not get damaged. The horizontal style units utilize hinged access
panels.
CAUTION: Disconnect power before servicing the unit.
The filter access panels have a “kill switch” installed that will shut the supply air fan off once
the panel is removed. This will only disconnect the power to the supply air fans. Be sure to
disconnect ALL power by turning the remote disconnect switch to the off position.
Drain Pan Instruction
•Please check the drain pan for proper drainage as part of commissioning.
•Check to make sure the drain pain overflow switch didn’t come loose or shift during
shipping as part of commissioning.
•The unit should be checked to ensure the drain pan is level, free of debris, and the
drain line properly connected to the riser stub-out.
Frequency maintenance greatly depends on the surrounding conditions (inside and outside
of the building). The following is a typical maintenance schedule for a classroom unit
ventilator.
Every 3 months –Change filters
Every 12 months –Vacuum out drain pans
–Clean strainer in hydronic circuit (if applicable)
Every 24 months –Clean evaporator coil
–Vacuum any loose debris from interior of the unit
–Inspect dampers to ensure that there is a proper seal when closed
Servicing the Unit
Maintenance Schedule

Operation and Maint.Manual VUD VUF VDF HCD SeriesRev6.doc
[16]
The outdoor and indoor conditions will determine the frequency of filter changes. Temspec
recommends that the filters be changed every 3 months as a rule-of-thumb. Note that dirty
filters will affect the overall performance of the unit.
To change the filters, open / remove the filter access panel by loosening the Phillips head
screws. Unclip the filters and replace.
To clean the evaporator coil, purchase a suitable evaporator coil cleaning solution such as
those offered by NU-CALGON (www.nucalgon.com). Follow the manufacturers instructions
for use.
Note: Chlorine based or anti-fungal “pucks” or “socks” are acceptable when placed in the
evaporator drain pan. Be sure to vacuum the drain pan during the cleaning process.
If the filters are regularly changed, the heating coils do not require cleaning.
WARNING: Do NOT use chlorine-based cleaners or anti-fungal treatments on the
aluminum fins of coil.
Temspec provides motors that are permanently lubricated. No maintenance is required.
Changing the Filters
Cleaning the Evaporator Coil
Motors

Operation and Maint.Manual VUD VUF VDF HCD SeriesRev6.doc
[17]
TROUBLESHOOTING
Problem Action Required
●Supply fan not running ●Verify that the disconnect is in the on position
●Verify that thermostat / controller is not in
unoccupied mode (night set-back)
●Check the fan relay to see if it energizing and de-
energizing properly
●Check to see if the 24V transformer is defective
●Ensure that wire connections are secured
properly
●Check to see if motor is burned out
●Compressor shot cycles ●Ensure that there are no obstructions which
would cause the unit to cut-out on high head
pressure
●Check refrigerant level. If the level is to low, the
unit will cut-out on low pressure. The Refrigerant
type and the amount is posted on the metallized
CSA label located on the fan housing.
NOTE: Temspec does not recommend the use of a Unit Ventilator during
construction/drywall installation as a space heater or air conditioner.
Motor exposure to drywall dust can reduce motor life and leads to
premature failure
Basic Trouble Shooting Guidelines

Operation and Maint.Manual VUD VUF VDF HCD SeriesRev6.doc
[18]
REPLACEMENT PARTS
TEMSPEC INCORPORATED warrants the equipment from factory defects in material or
workmanship for a period of one year.
For this warranty to be valid, the unit(s) must be installed and maintained in accordance
with the manufacturer’s printed instructions. It does not cover parts damaged by
vandalism, improper installation, maintenance or abuse.
Should any replacement parts be required within the warranty period, they will be supplied
at no charge, freight prepaid to the jobsite. The cost of labor or incidental expenses
incurred in the repair or replacement of parts does not form part of this warranty.
The warranty period commences from the date of shipment, except when otherwise agreed
at the point of sale (see specific warranty terms and conditions for details).
Contact the factory at: 1-888-TEMSPEC or (905) 670-3595
Ask for ‘parts sales’
Be sure to provide the unit serial number, which is located on the metalized CSA label, on
the fan housing, inside the units.
Limited Warranty
Parts Sales
This manual suits for next models
11
Table of contents
Other Temspec Fan manuals
Popular Fan manuals by other brands
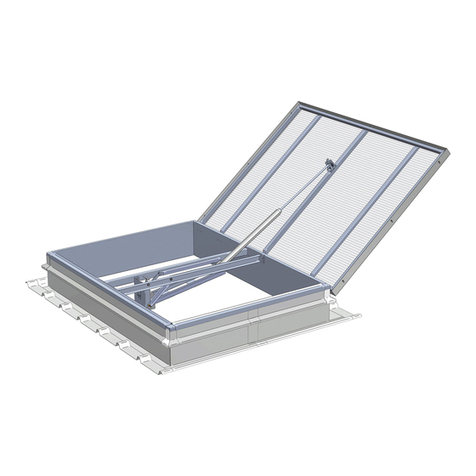
mercor
mercor mcr-PROLIGHT C Operation and maintenance manual
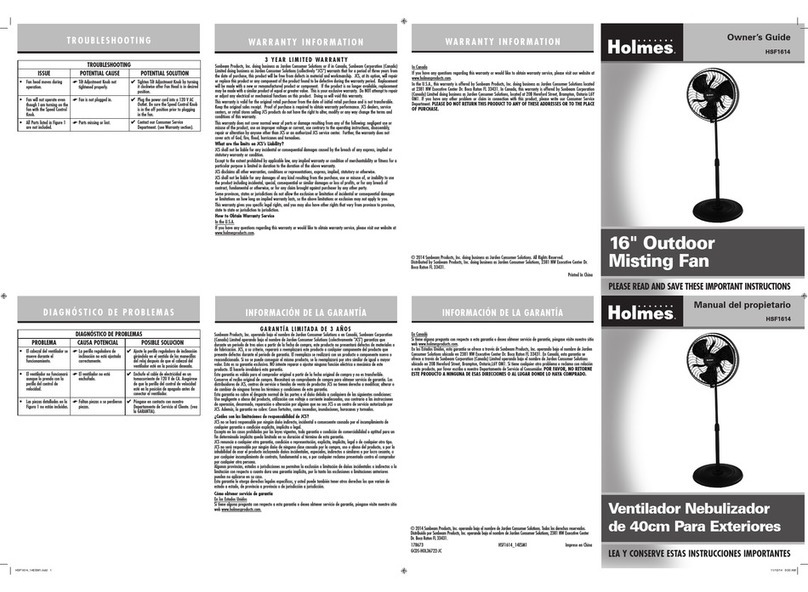
Holmes
Holmes HSF1614 owner's guide
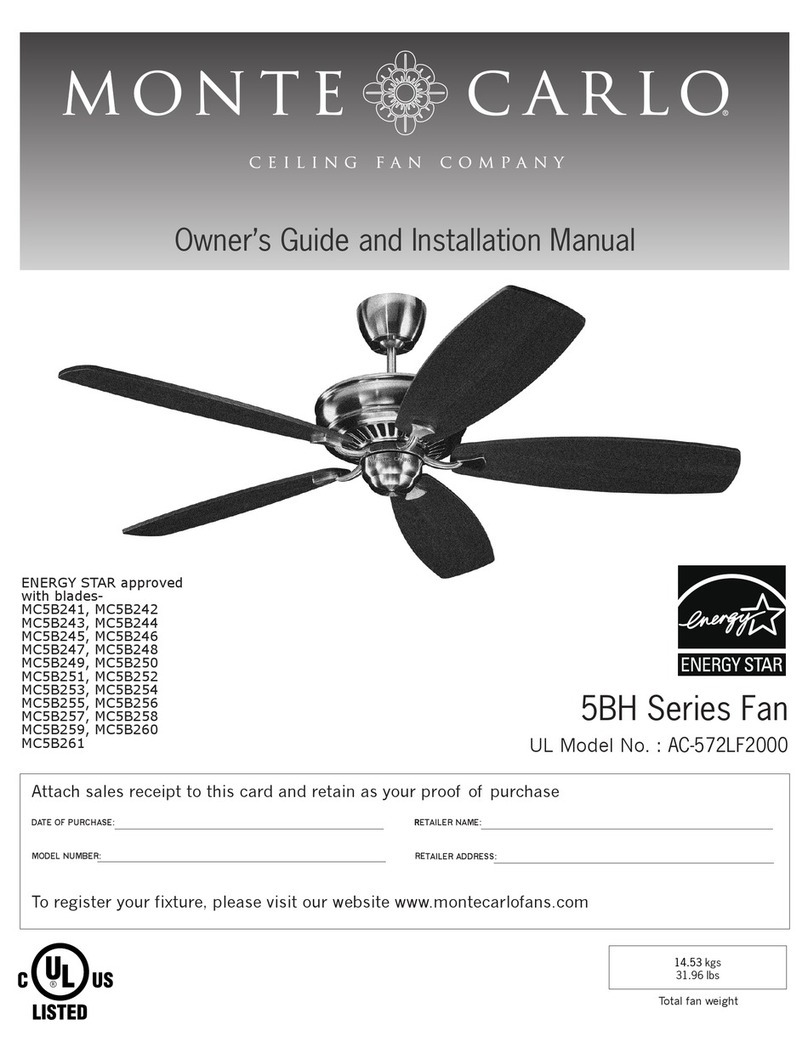
Monte Carlo Fan Company
Monte Carlo Fan Company MC5B241 Owner's guide and installation manual

Makita
Makita DCF301Z instruction manual

Xpelair
Xpelair GX6 Installation and maintenance instructions
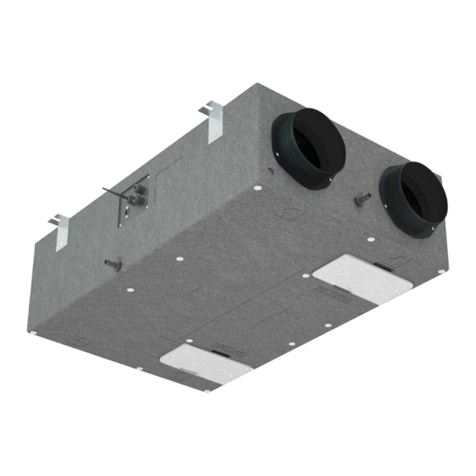
Tecnosystemi
Tecnosystemi VR180 user manual

DEKON
DEKON B 610 Instructions for use
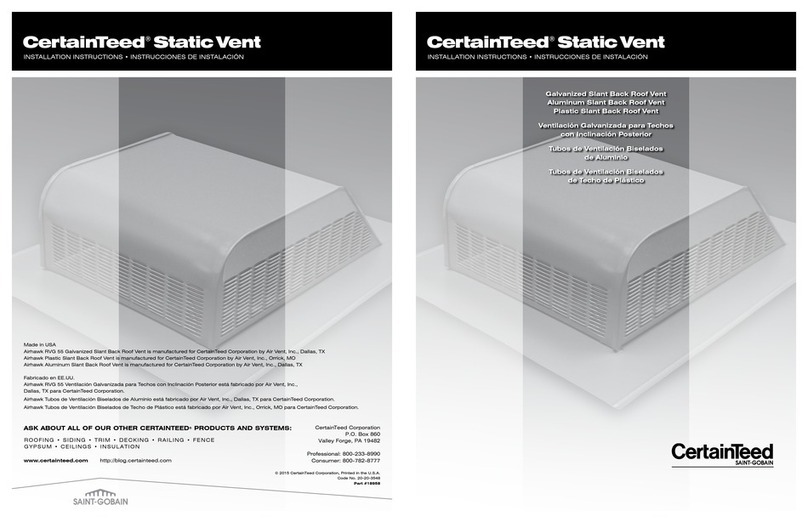
SAINT-GOBAIN
SAINT-GOBAIN CertainTeed RVG55ML installation instructions
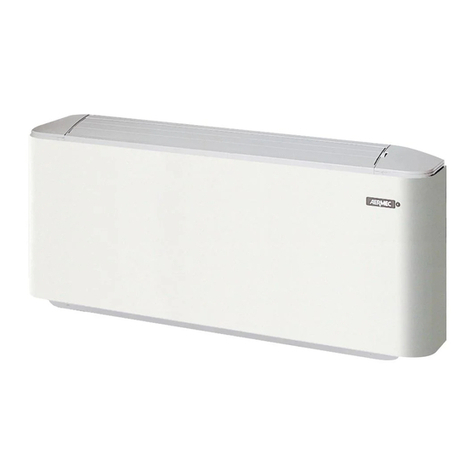
AERMEC
AERMEC Omnia UL C Use and installation

ZyXEL Communications
ZyXEL Communications FAN500 installation guide
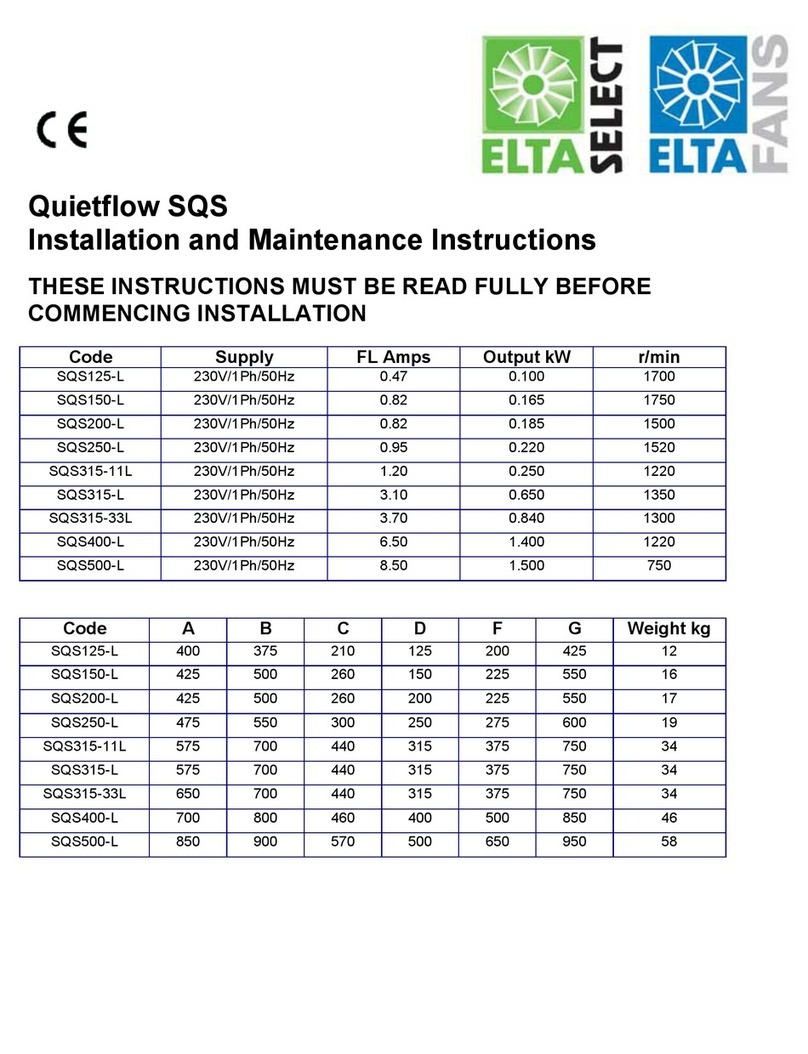
Elta
Elta Quietflow SQS Series Installation and maintenance instructions
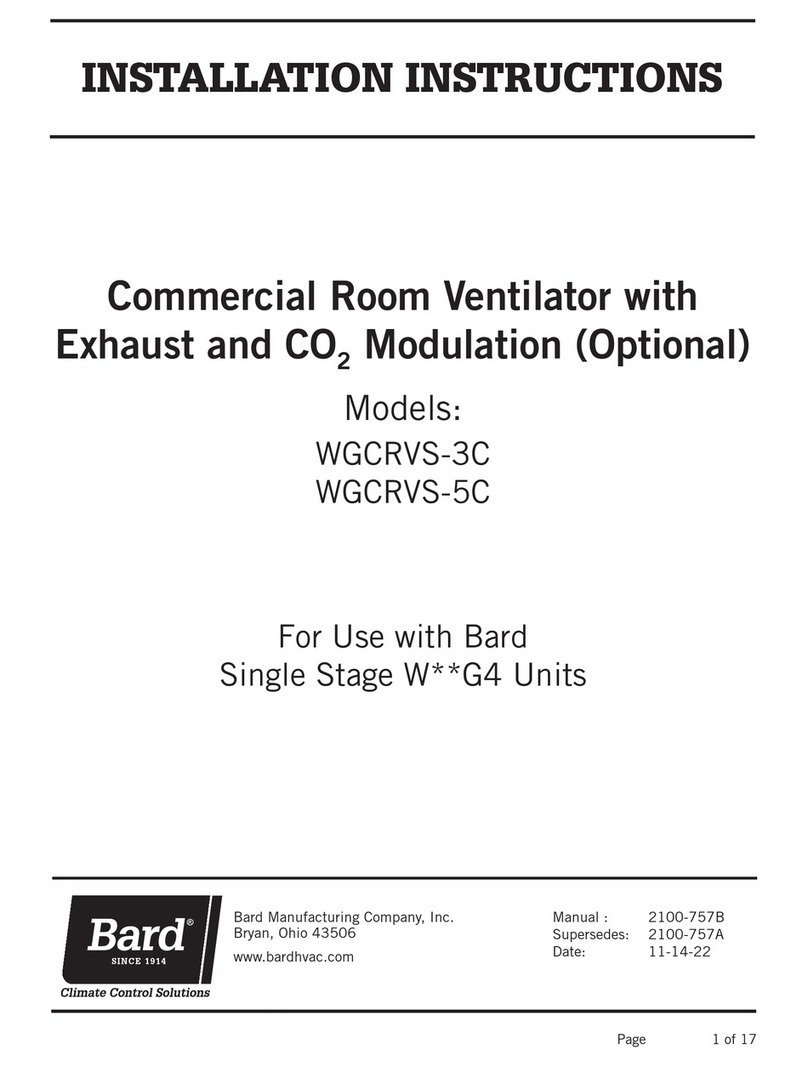
Bard
Bard WGCRVS-3C installation instructions





